Concrete condominium: Tadao Ando’s first residential building in Manhattan sets a new standard in luxury living
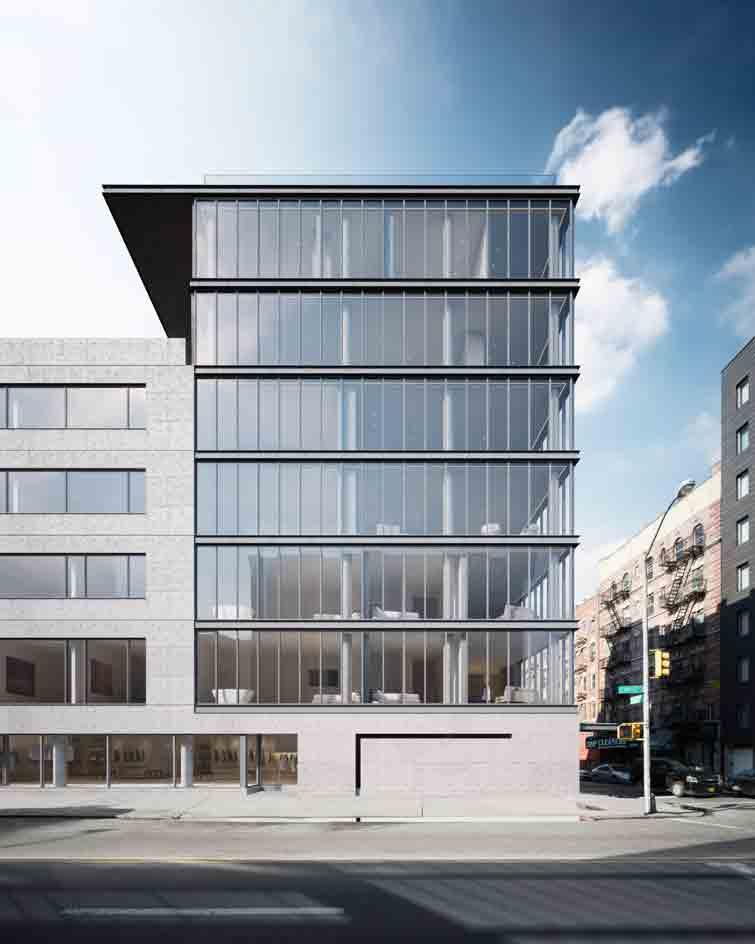
A luxury condominium in the Big Apple is usually de rigueur for a Pritzker prize-winning architect, but in the case of Tadao Ando, the Japanese architect is only just now popping his cherry. 152 Elizabeth Street, a beautifully formed, seven-storey, seven-residence building situated in the heart of Nolita that is scheduled to complete at the end of 2016, is Ando’s first residential building in Manhattan. Developed by Sumaida + Khurana, a local firm that is making it a point to work with renowned architects that have yet to build in New York City, 152 Elizabeth Street is poised to set a new standard in luxury living.
'I had the right team in the office for this project at the time of the offer so I took upon this venture,' Ando says simply of why a New York City project had not happened sooner. 'The project site and its scale were just right and rather opposite of the extreme skyscraper building rush taking place in New York, so I was intrigued.'
For such a debut, the acclaimed architect has put together a building that bears all of his signatures. 152 Elizabeth Street seamlessly blends a poured-in-place concrete structure with a burnished metal framework. Generous glass panels add buoyancy to the building, while a 55-foot high and 99-foot wide living green wall brings a modern air of serenity and calm.
'[The concept was to create a] glass box interlocked on an exposed concrete base creating the stability and transition from the dynamic urban fabric into a calm private residence. The refined contrast of the material use emphasises the simple architectural language,' explains Ando.
'I use concrete because to me, it is one of the best materials to capture the space I envision. I want to create a space, which no one has created before, with a very common material like concrete, which anyone is familiar with and has access to. Concrete can be made anywhere on earth with its local resources and is the material of 21st century, along with metal and glass.'
Beyond the façade, each of the building’s single-floor residences will be conceived as individual homes. Michael Gabellini of Gabellini Sheppard Associates embraced Ando’s idea of referencing the four primary elements of light, water, sound and air, when designing its interiors and its sales gallery (pictured above). He says, 'Our approach to this project was very much about collaboration and the complementary process between our practice and Tadao Ando’s. We were inspired by the idea of elemental living, and how we could embrace environmental elements through thoughtful design.'
Ando expresses his feelings about having a presence in New York just as poetically. 'Manhattan is a very special city. I feel like the city itself is the largest man-made architecture of 20th and 21st century, and in such a city I wanted to create something that does not specify the time.
'Whether it’s an interior or a ground-up project, for me architecture is about creating a space, harmony with the surrounding nature and environment, and an experience. I try my best to create a space [with these] necessary qualities in all of my projects around the world.'
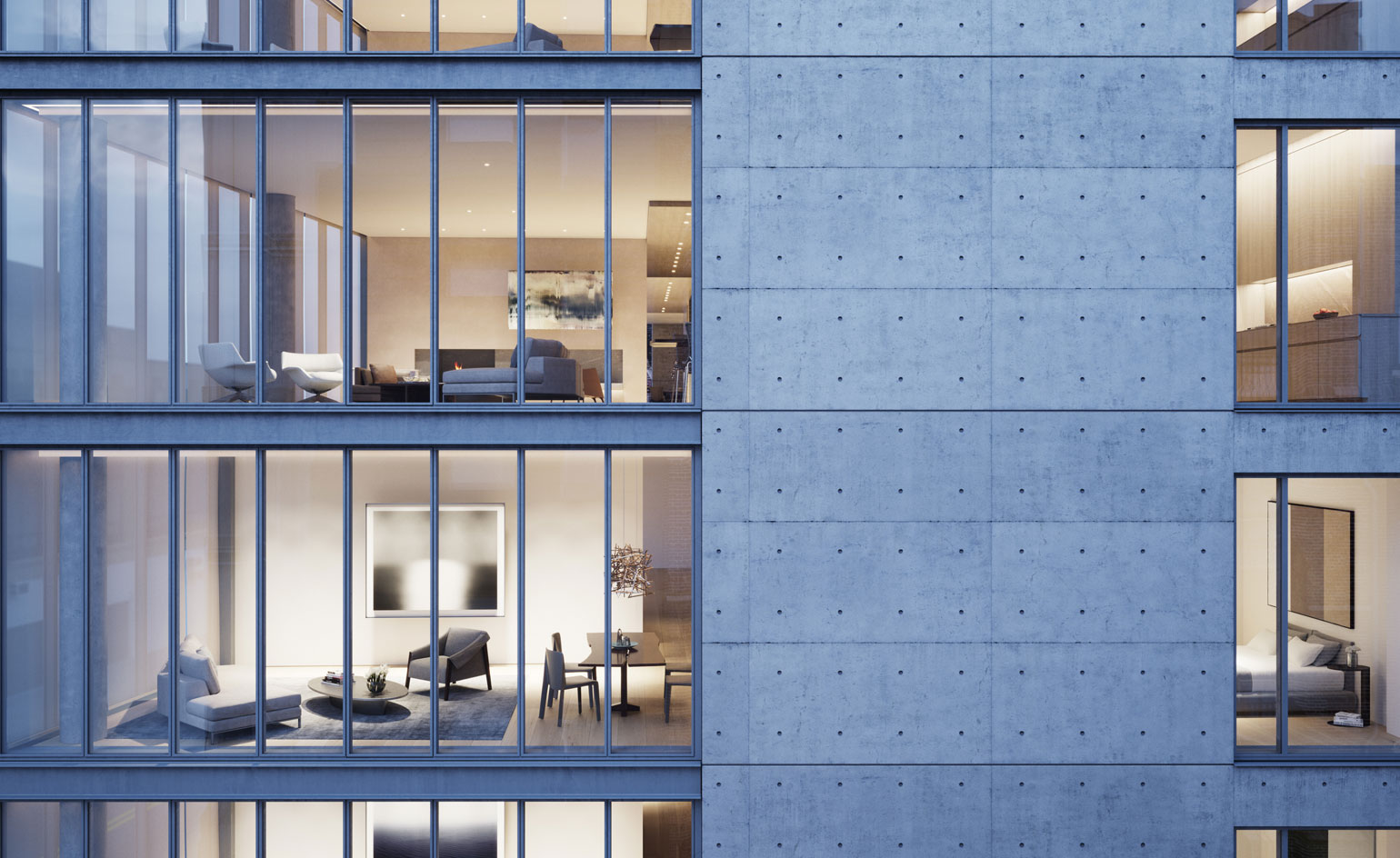
The beautifully formed, seven-storey, seven-residence building is being developed by local firm Sumaida + Khurana.
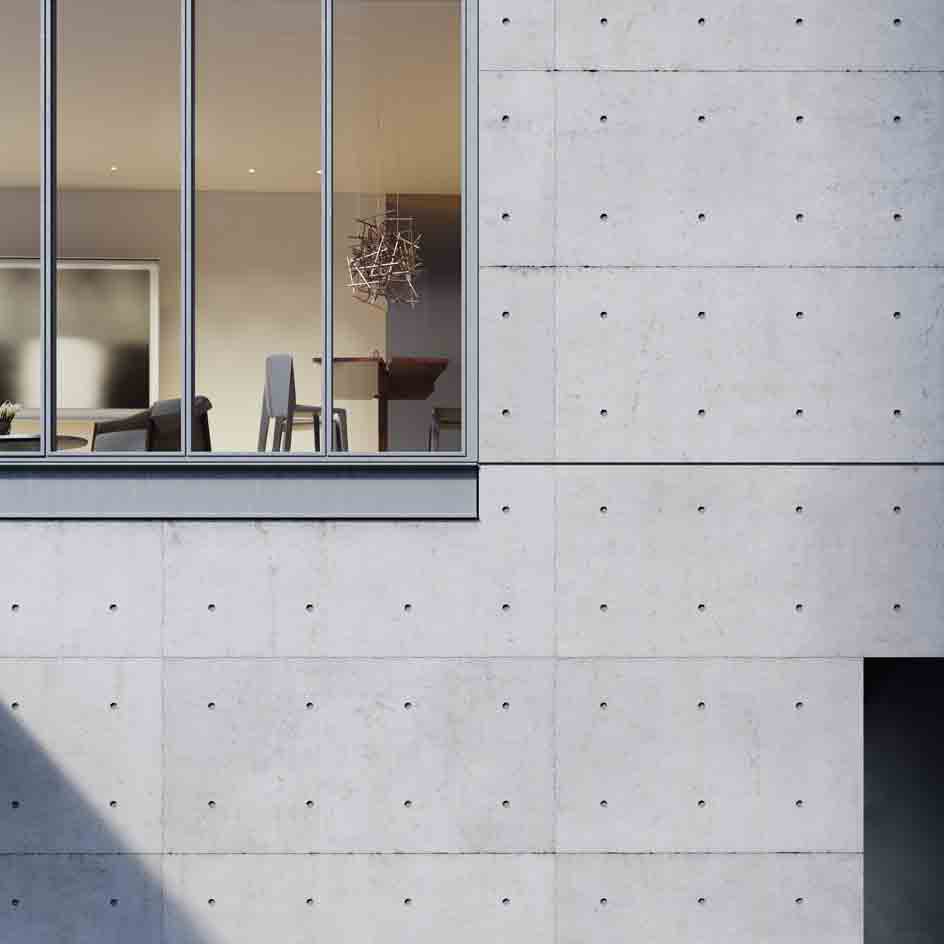
152 Elizabeth Street bears all of Ando's signatures, seamlessly blending a poured-in-place concrete structure with a burnished metal framework and generous glass panels.
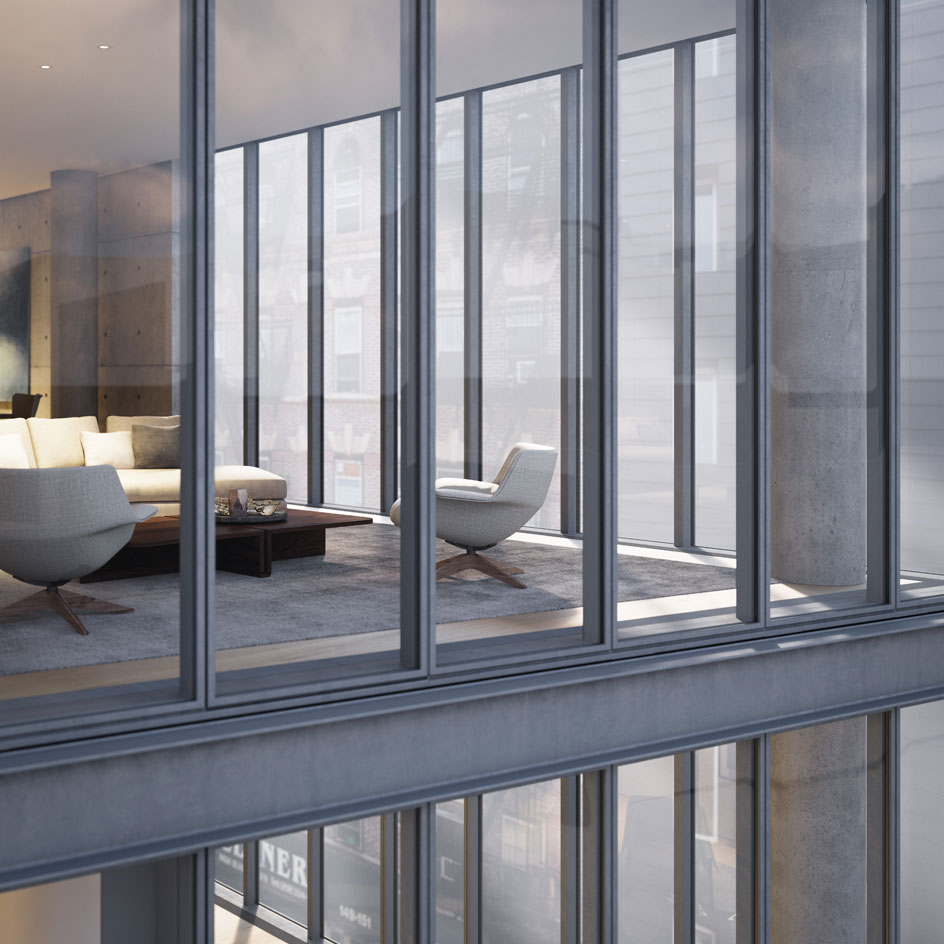
Designed by Gabellini Sheppard Associates, the Sales Gallery showcases the material finishes and signature lighting details that will be found throughout 152 Elizabeth and contains a model kitchen and master bathroom.
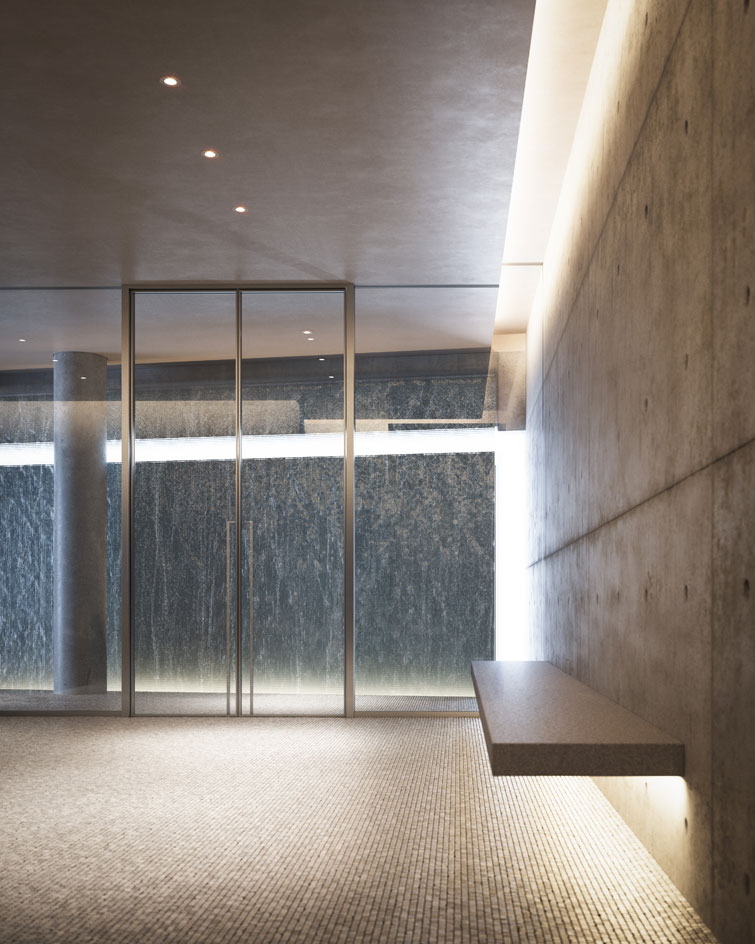
Simulating the entry vestibule of typical apartments, the Sales Gallery entry vestibule is finished with saw-cut Pietra Cardosa flooring and black absolute granite walls with an acid wash finish.
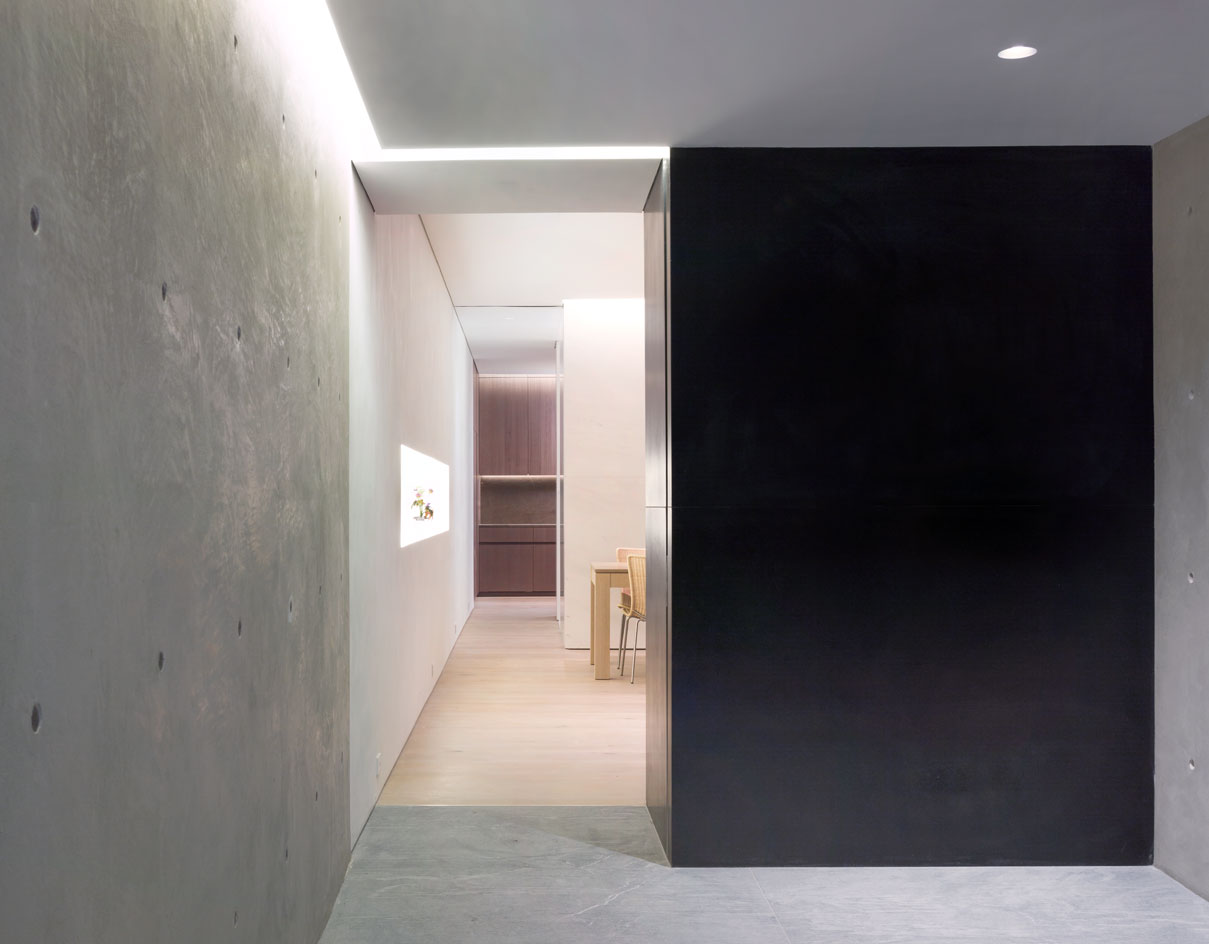
Ando’s idea of referencing the four primary elements of light, water, sound and air are reflected in Gabellini Sheppard Associates' design for the interior.
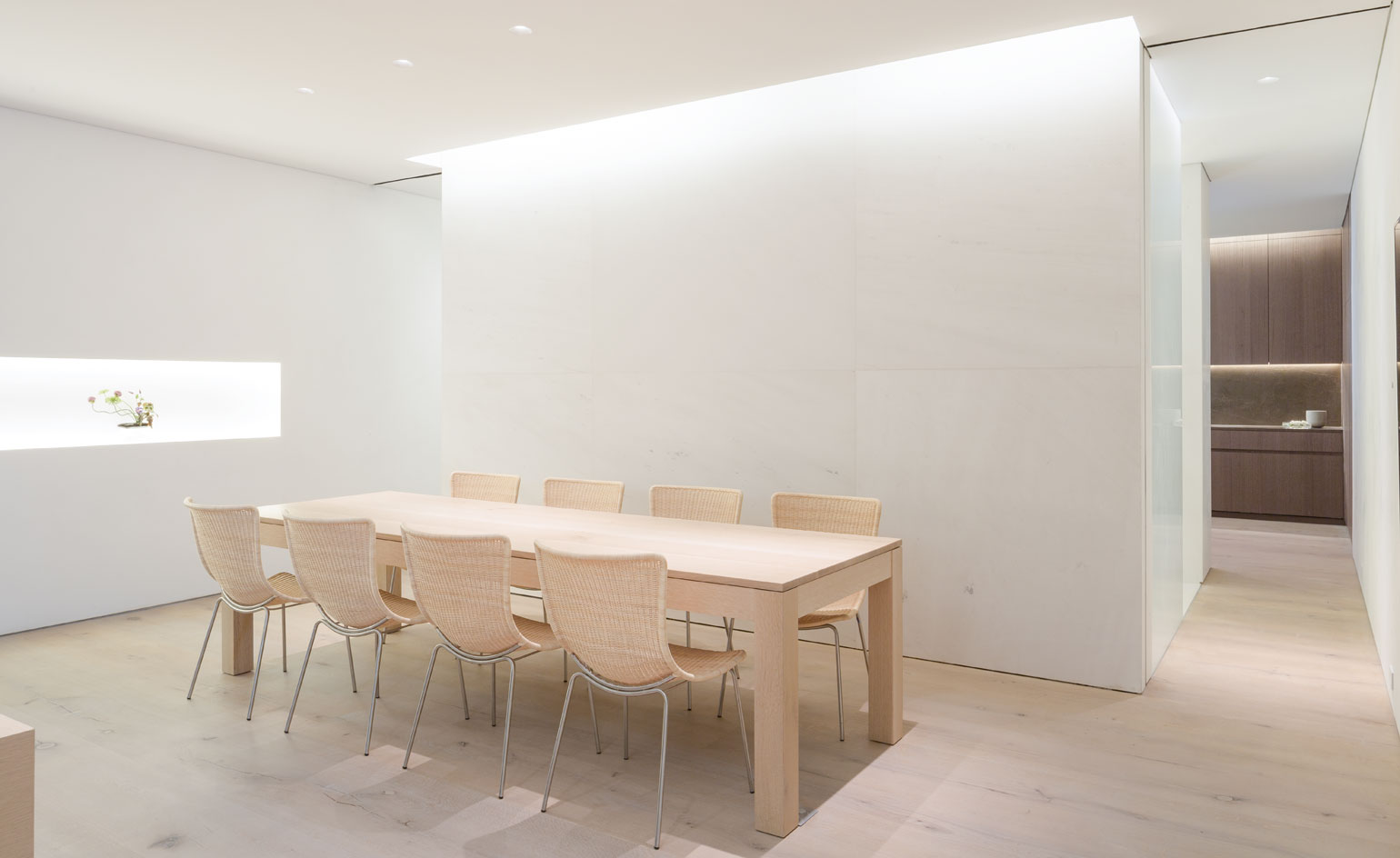
'We were inspired by the idea of elemental living, and how we could embrace environmental elements through thoughtful design,' says Michael Gabellini of Gabellini Sheppard Associates.
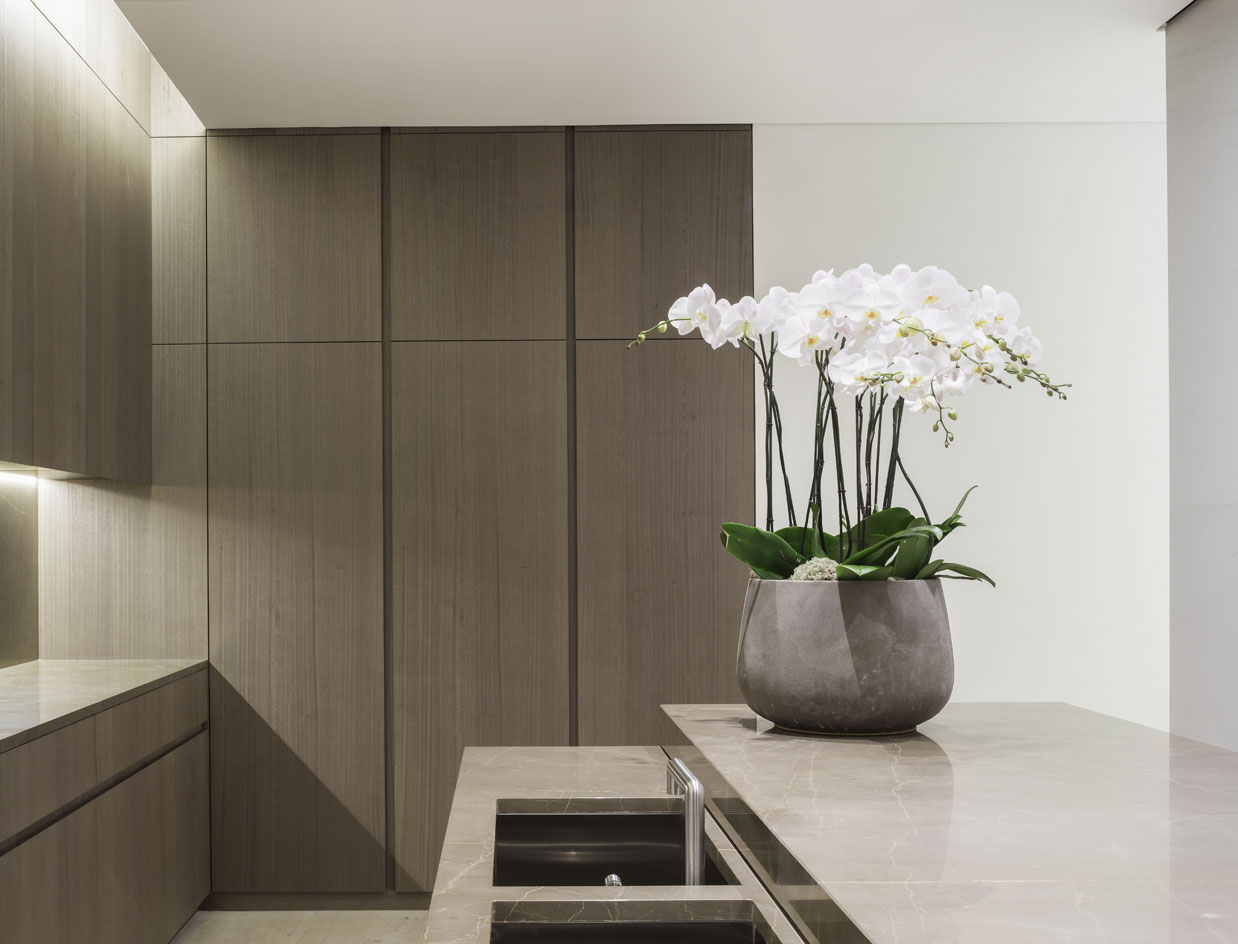
The model kitchen features custom stained eucalyptus cabinetry, appliances by Gaggenau and a custom sliding countertop island made of honed Fango marble by Italian brand Minimal.
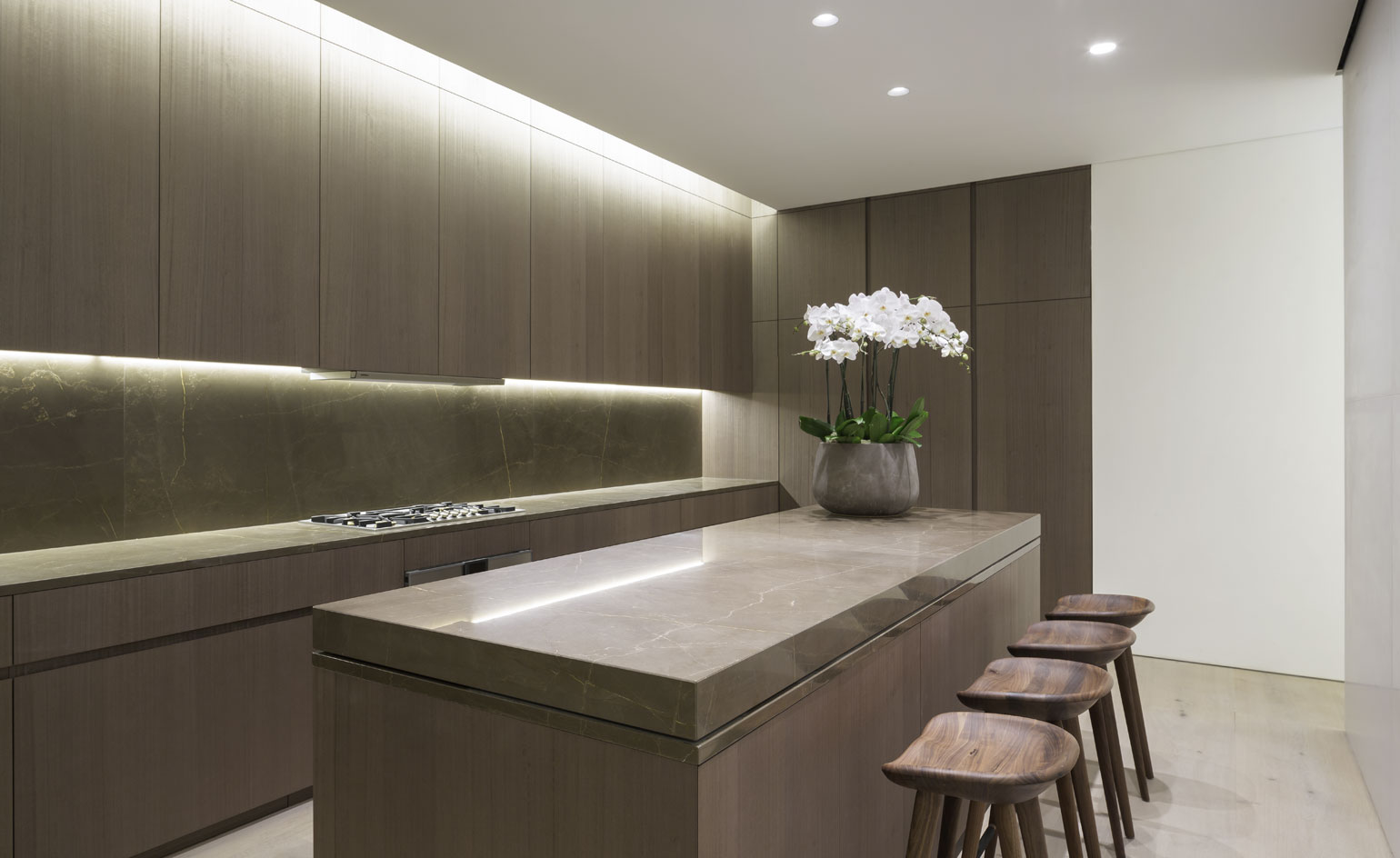
Kitchens are lit by under-cabinet task lights, ceiling coves and recessed down lighting.
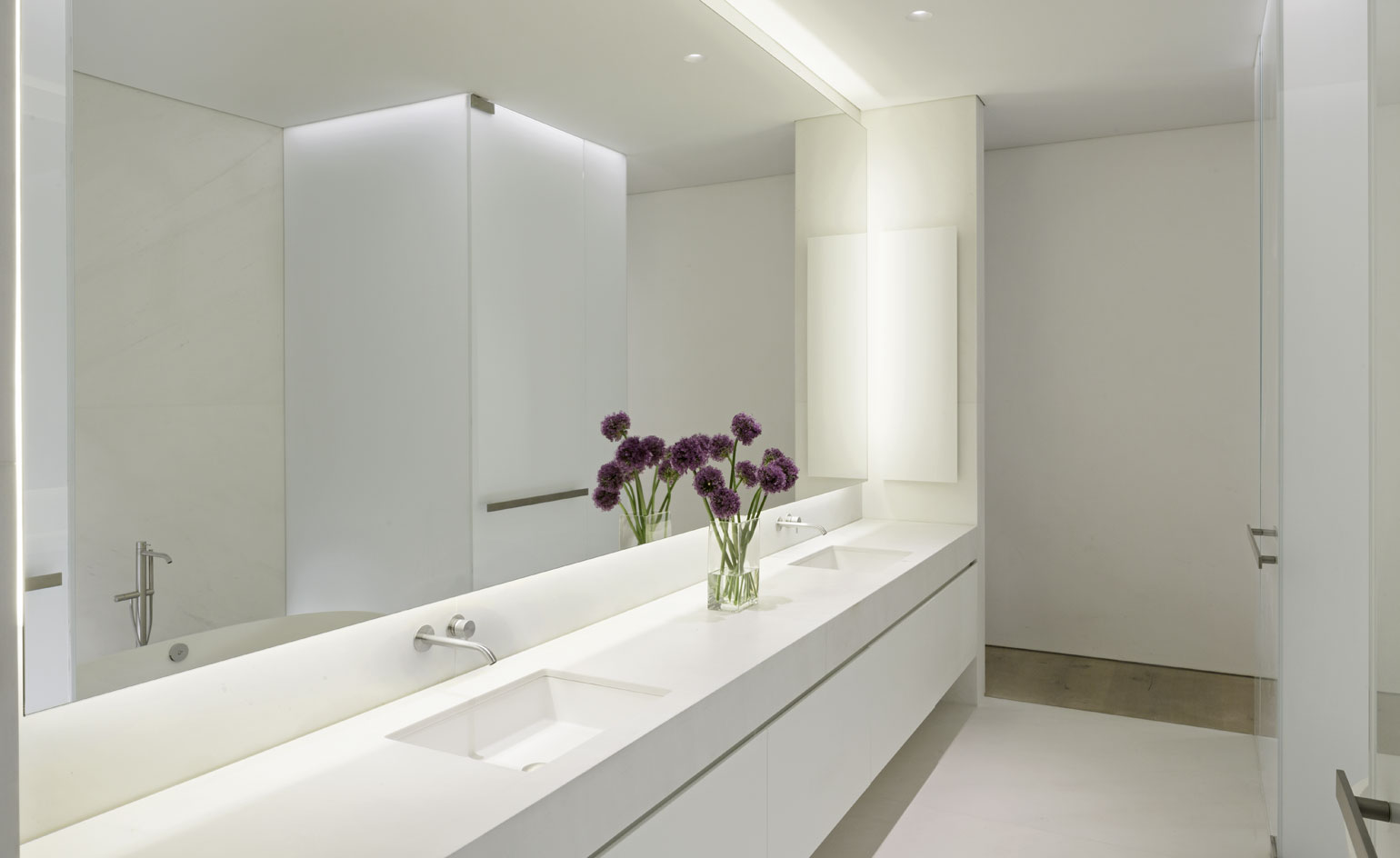
The model master bathroom showcases a Bianco Sivec marble wall and floor cladding and a vanity with amenity drawers made of glacier white Corian. Translucent glass shower and toilet enclosures emit natural light while also providing privacy.

'[The concept was to create a] glass box interlocked on an exposed concrete base creating the stability and transition from the dynamic urban fabric into a calm private residence,' explains Ando. Courtesy of Noë & Associates and The Boundary
Receive our daily digest of inspiration, escapism and design stories from around the world direct to your inbox.
Pei-Ru Keh is a former US Editor at Wallpaper*. Born and raised in Singapore, she has been a New Yorker since 2013. Pei-Ru held various titles at Wallpaper* between 2007 and 2023. She reports on design, tech, art, architecture, fashion, beauty and lifestyle happenings in the United States, both in print and digitally. Pei-Ru took a key role in championing diversity and representation within Wallpaper's content pillars, actively seeking out stories that reflect a wide range of perspectives. She lives in Brooklyn with her husband and two children, and is currently learning how to drive.