Torsgatan — Stockholm, Sweden
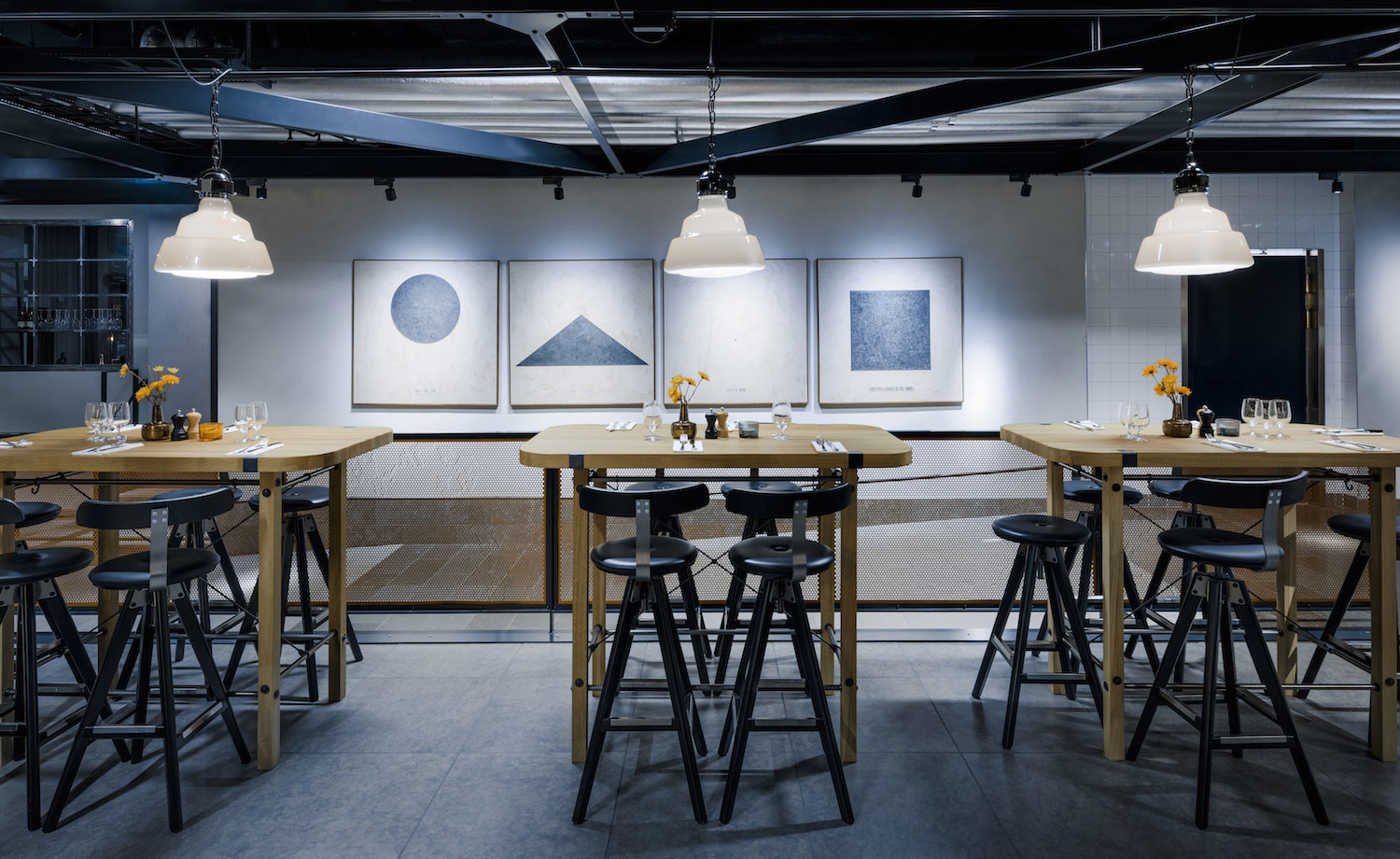
Receive our daily digest of inspiration, escapism and design stories from around the world direct to your inbox.
You are now subscribed
Your newsletter sign-up was successful
Want to add more newsletters?

Daily (Mon-Sun)
Daily Digest
Sign up for global news and reviews, a Wallpaper* take on architecture, design, art & culture, fashion & beauty, travel, tech, watches & jewellery and more.

Monthly, coming soon
The Rundown
A design-minded take on the world of style from Wallpaper* fashion features editor Jack Moss, from global runway shows to insider news and emerging trends.

Monthly, coming soon
The Design File
A closer look at the people and places shaping design, from inspiring interiors to exceptional products, in an expert edit by Wallpaper* global design director Hugo Macdonald.
The Bonnier Building, Stockholm’s very first concrete high-rise, was designed by father and son team Ivar and Anders Tengbom in the 1930s, but only completed in 1949, after the Second World War. Now, architectural firm Tengbom have returned, this time to design Torsgatan, a restaurant located on the ground floor. Taking inspiration from its original tenants, the Åhlén & Åkerlund publishing house, a subdued colour scheme and materials such as zinc and untreated steel echo the old printing works, while art work by Ulrik Samuelson and Jim Dine and light fixtures by Diesel add a splash of vigour to the multi-functional space. ‘We worked with lighting suspended from ceiling beams to achieve a workshop atmosphere,’ says Ninna Söderström, interior design architect at Tengbom.The all-day venue, conceived by restaurateurs Anneli Bergh, Magnus Bergh and Martin Magnusson, consists of the street food-inspired Torget eatery, the Matsalen lunch room, the Delikatessen deli, a coffee shop and a chambre separé. ‘Good ingredients, high-quality cuisine and hospitality are the cornerstones, regardless of whether you choose a croissant in the café, a burger at Torget or to pick up a rich stew to go,’ says Magnusson.
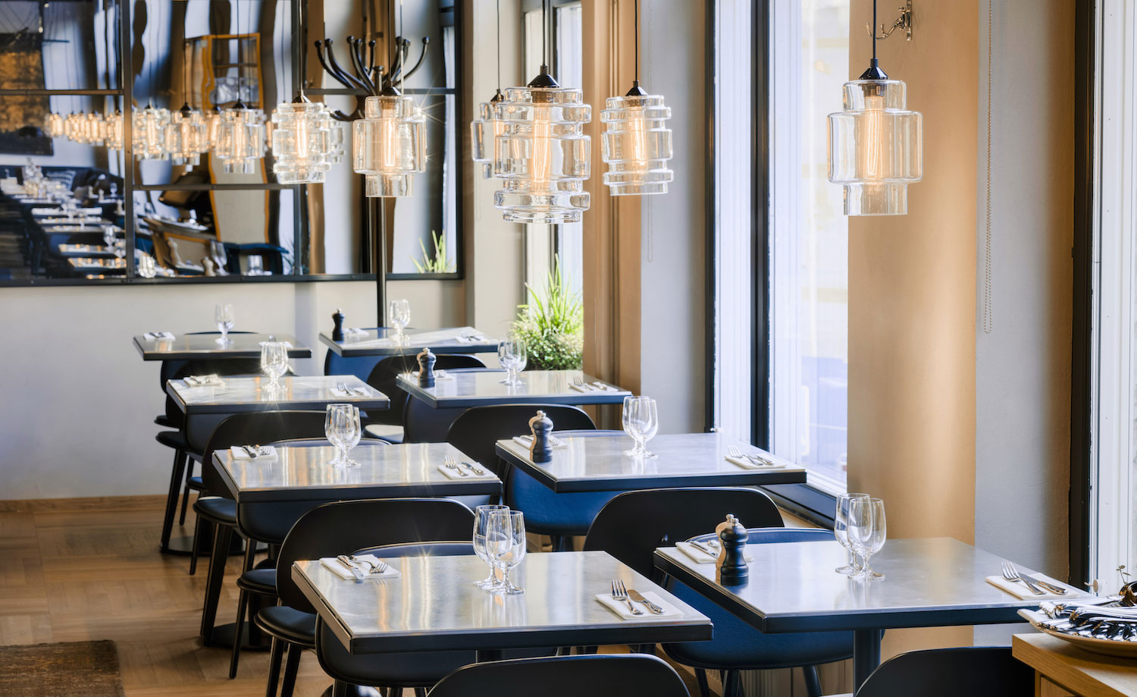
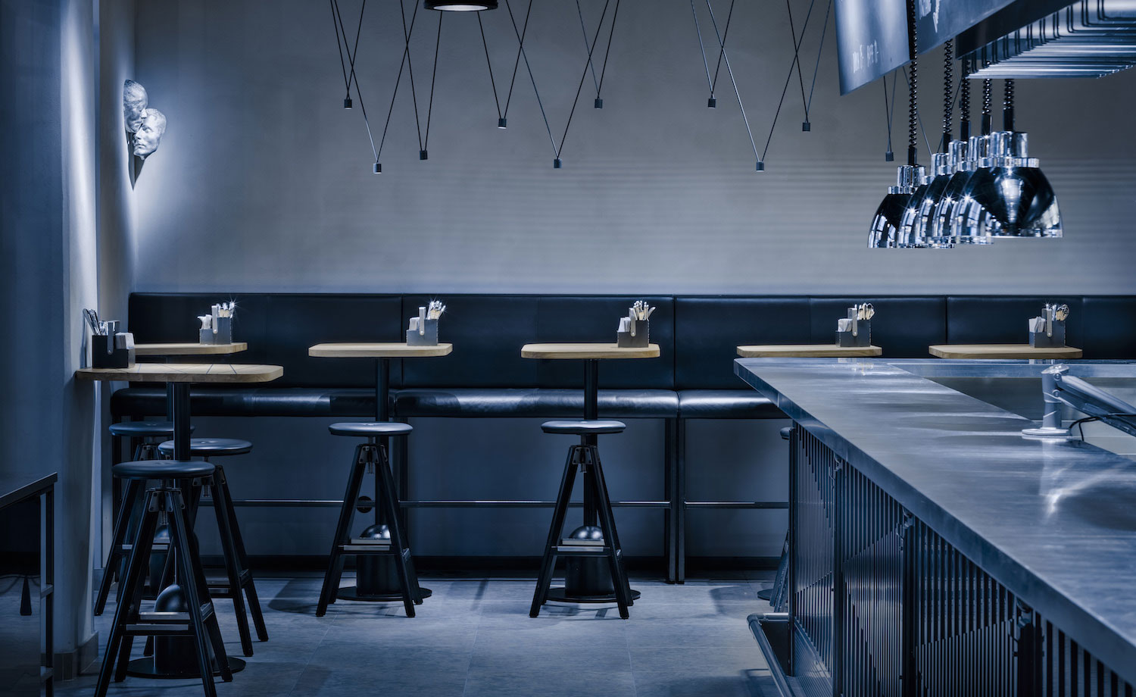
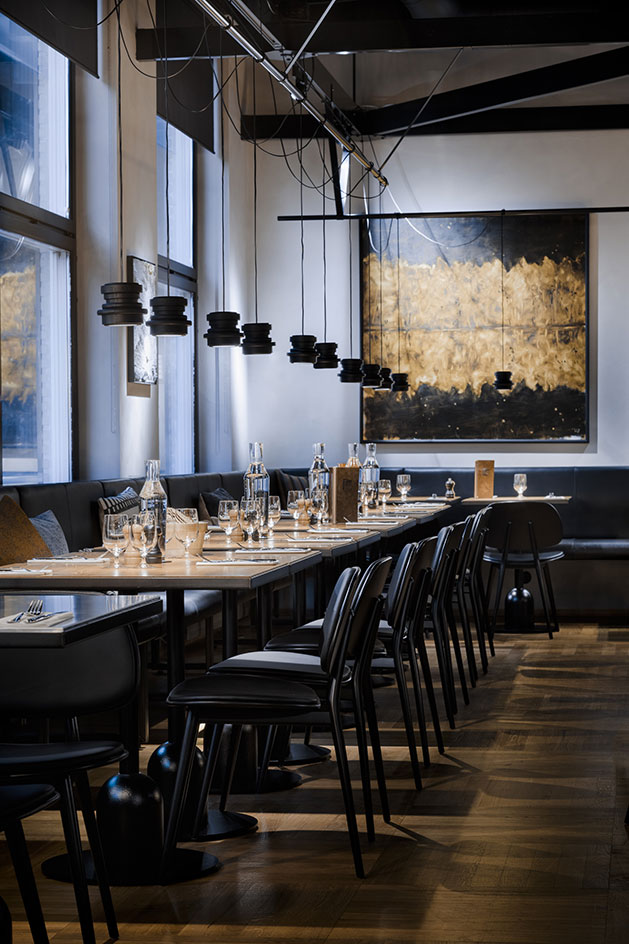
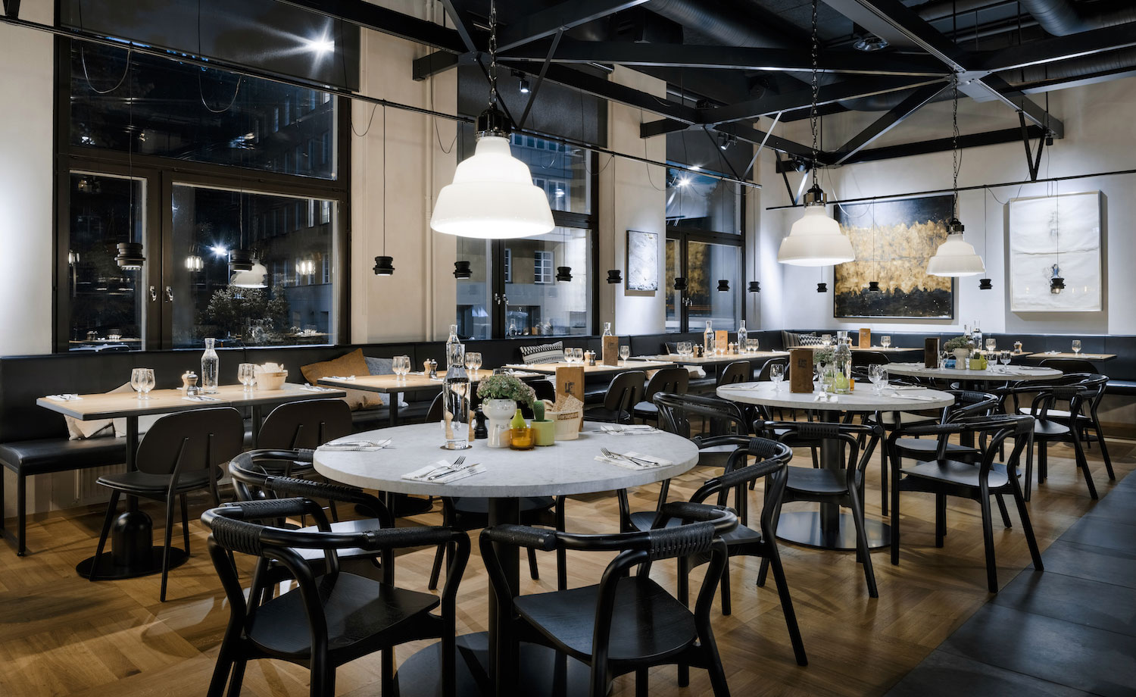
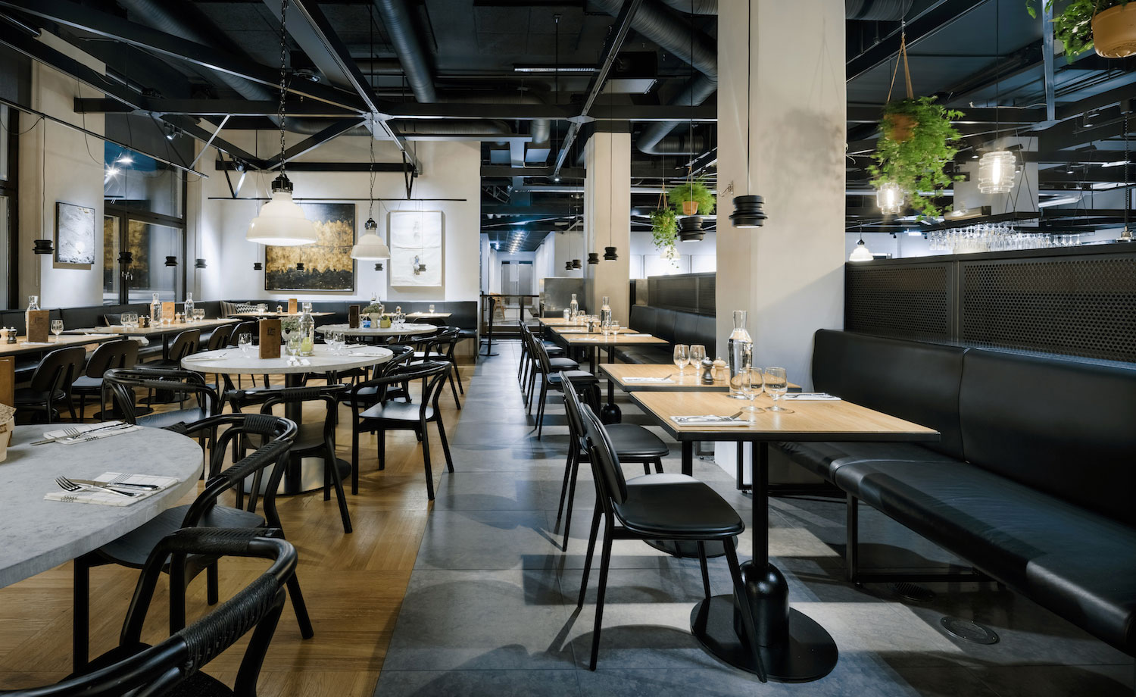
ADDRESS
Torsgatan 21
Receive our daily digest of inspiration, escapism and design stories from around the world direct to your inbox.