New York restaurant The Wesley’s interiors reflect its plant-forward menu
At New York restaurant The Wesley, living walls, wheat stalks and pressed flora adorn a trio of starkly different spaces designed by Elmo Studios
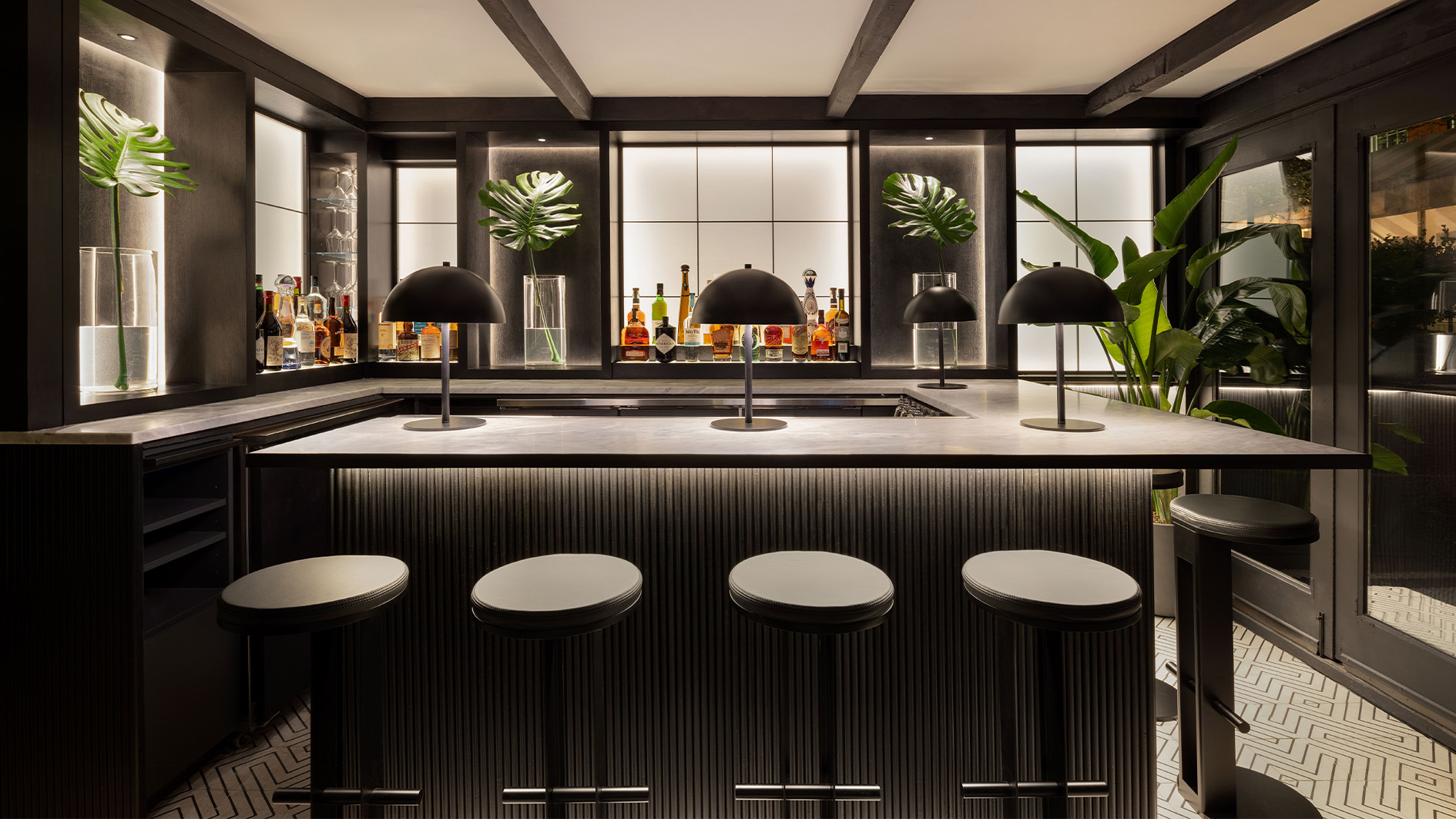
Manhattan’s West Village is one of the most popular, and most competitive, neighbourhoods in New York City for dining out. Situated on picturesque West 4th Street, The Wesley first opened its doors in November 2022 as the combined effort of chef Santiago Astudillo, general manager Gabriel Maldonado, and owner Justin Cohen. However, the team recently took a brief hiatus to rethink the menu to better suit local tastes and returned in January 2024 with a refreshed offering that retains the original focus on sustainably sourced vegetables for dinner and bar service.
The Wesley, West Village: plant-forward in menu and design
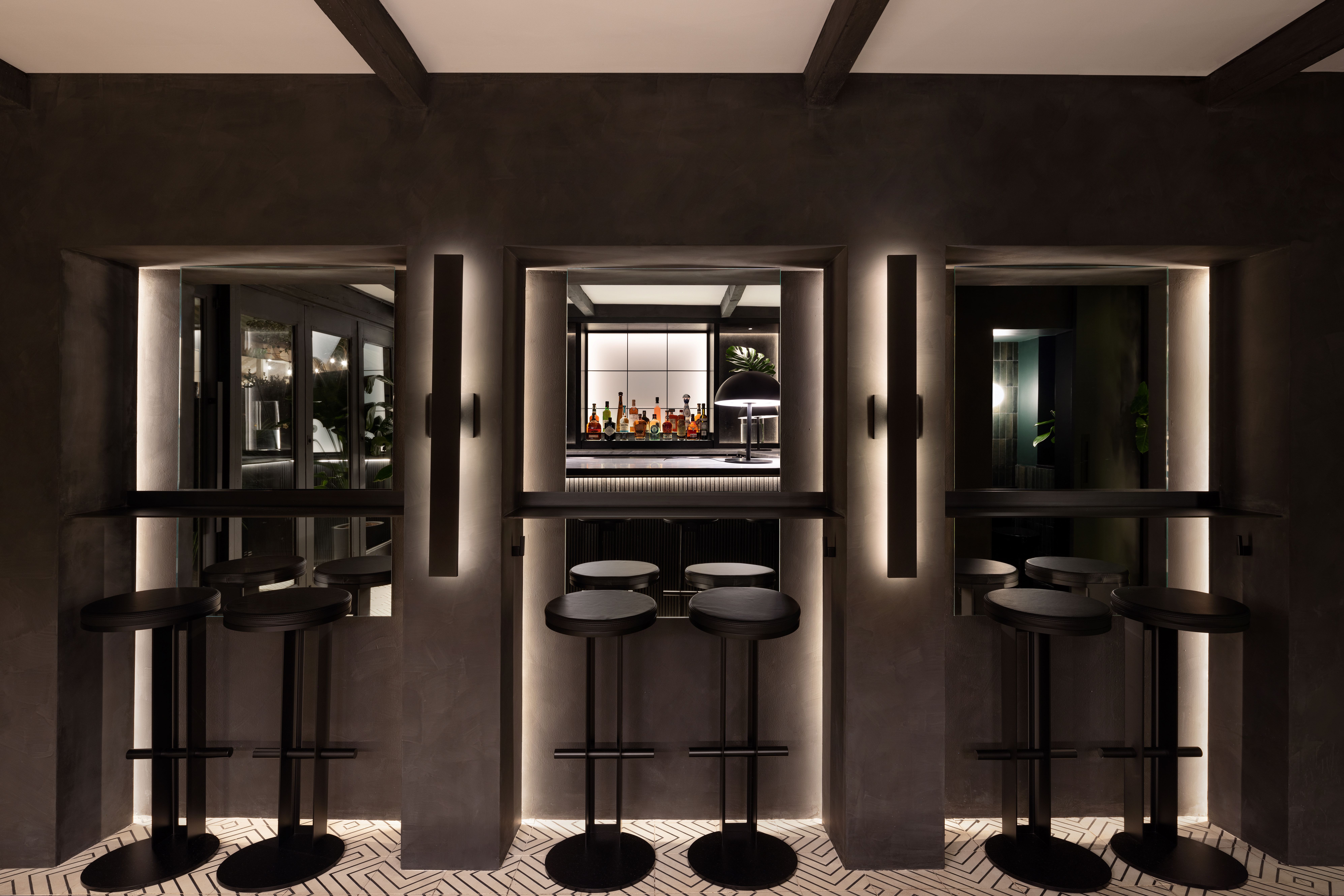
The Wesley Bar
The Wesley’s plant-forward menu is reflected in its interiors by New York-based Elmo Studios, which interpreted the concept in a variety of ways. Set half a level below ground, the restaurant ‘lures guests into a subterranean dining experience focused on sustainability, and health-conscious offerings’, according to the team. From the entrance unfolds a trio of spaces, each with a unique interior concept and colour palette, but all aligned with the plant-oriented theme.
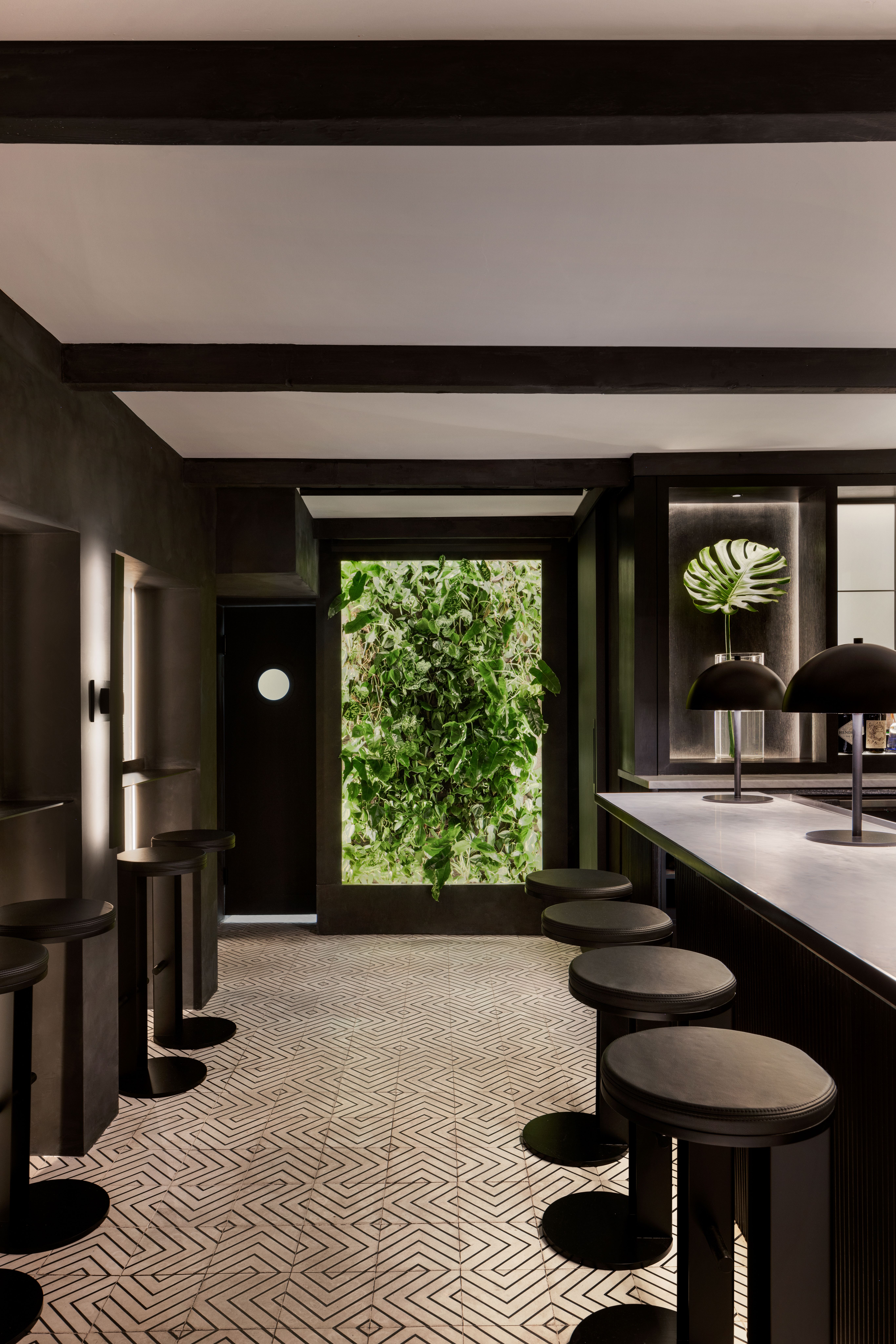
The living plant wall in the bar
The first is the intimate bar area, known as the Green Room, where arriving guests face a seven-foot living plant wall that’s brightly illuminated at the back of the space. Dark charcoal, lime-washed walls contrast with the greenery, while cove lighting glows from within niches that contain glassware above the bar and enclose mirrors next to seating spots. Fluted panels that front the bar add texture, and light boxes behind liquor-bottle displays add to the visual drama.
Moving through a short, compact corridor to the main dining area, the palette switches to warm neutral tones in the bright and airy Blonde Room, which the team say ‘elicits golden hues reminiscent of the sun setting across a wheat field’. Dried wheat stems wrap the perimeter, emerging from behind ochre velvet banquettes and strikingly lit from below. The limewash in this space is honey-toned, complementing the woven rattan panels across the ceiling.
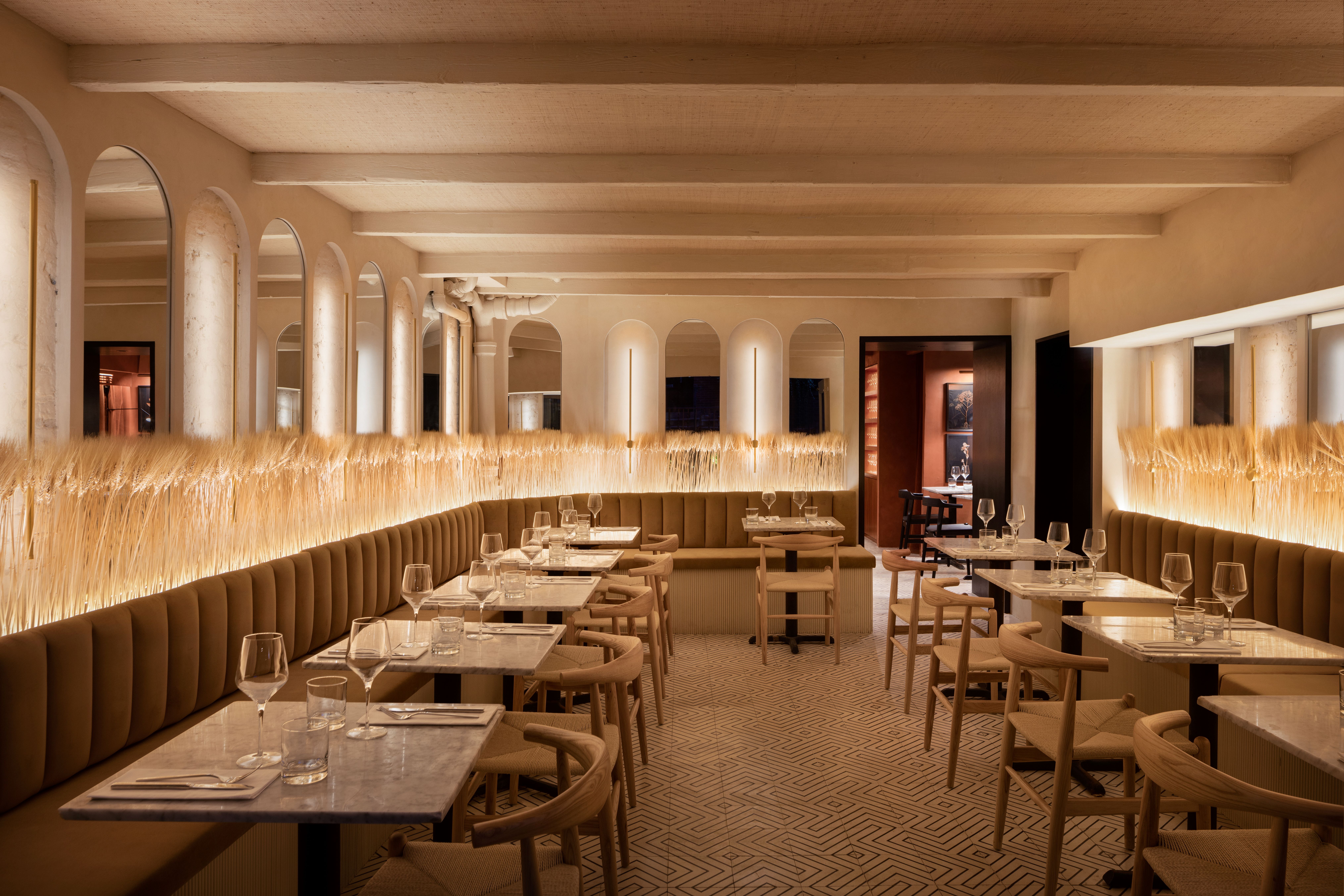
The Blonde Room, with dried wheat stems
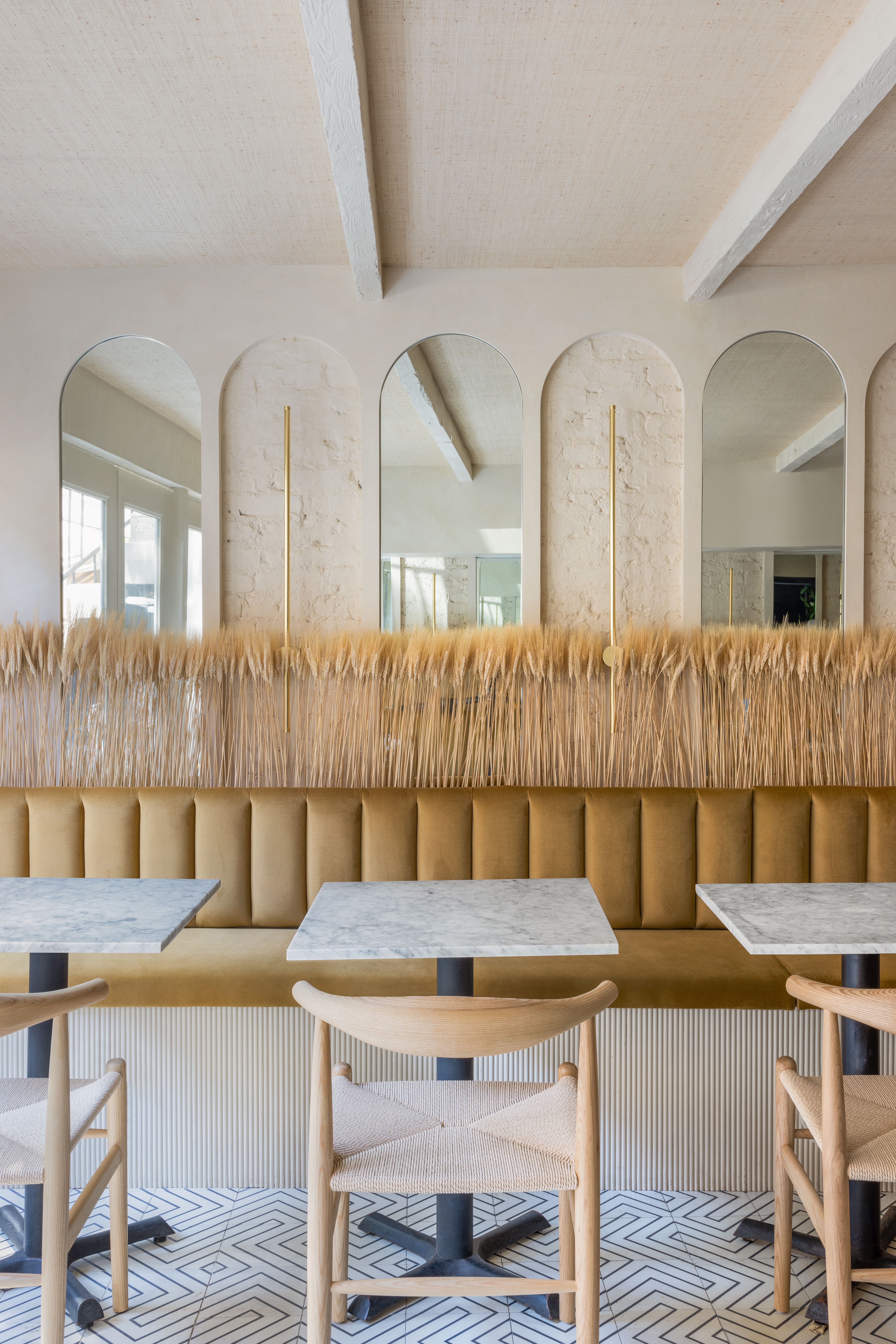
The Blonde Room
Beyond, accessed via a deep portal, the back dining room offers a ‘nocturnal environment’ and can be booked to host private events for up to 25 guests. The atmospheric Red Room features velvet curtains that tuck behind black banquettes and slender-stemmed lamps that emerge from behind the drapes to light the tables. Pressed flowers on black backgrounds adorn the cayenne-coloured walls, and mahogany millwork blends with the colour palette.
Although distinct, the three spaces are united by black and white patterned floor tiles, grey marble-topped tables, and original architectural features such as exposed ceiling beams. Both the Green and Blonde rooms open via folding glass doors onto a small patio area for enjoying drinks and light bites outdoors during the summer months.
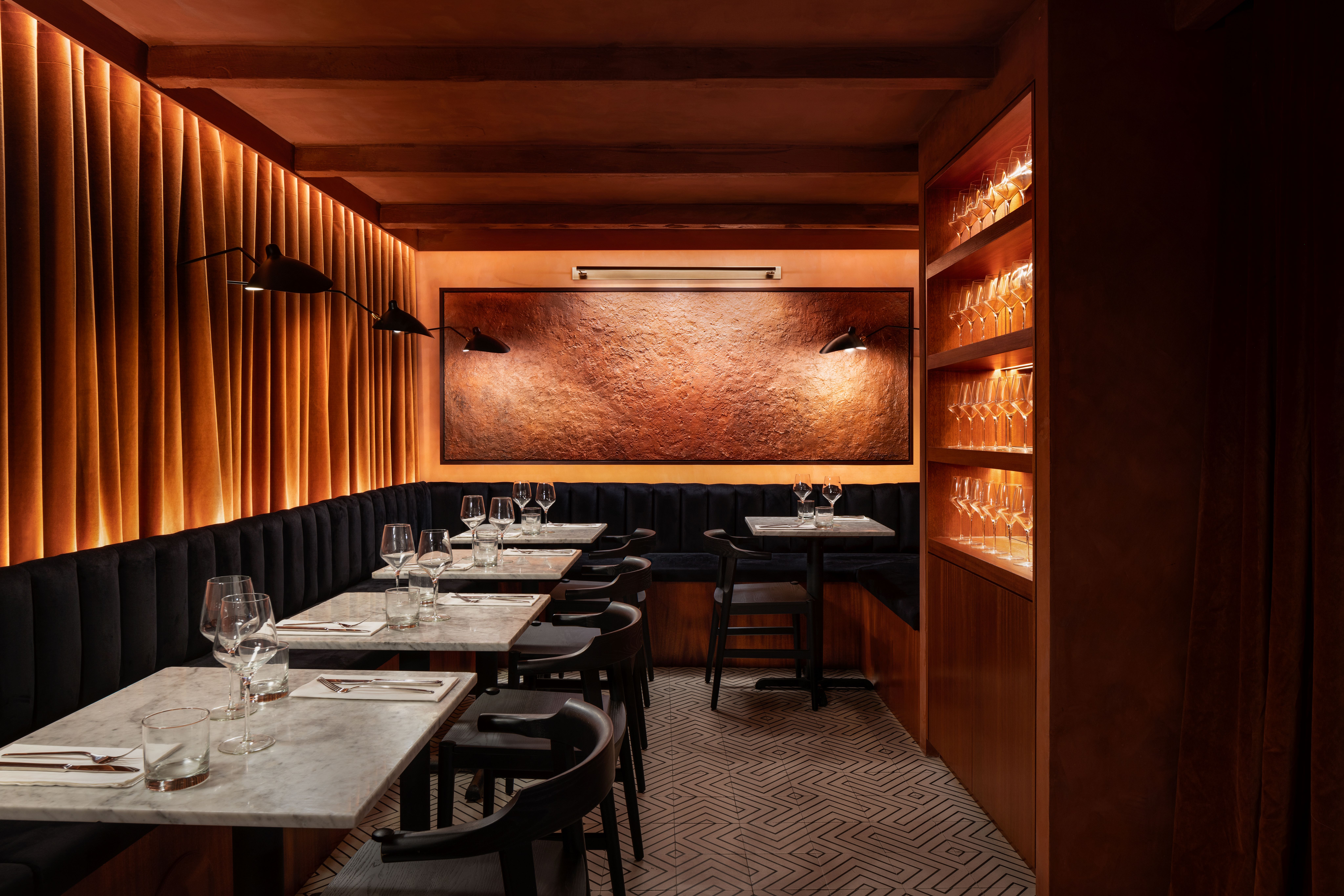
The Red Room
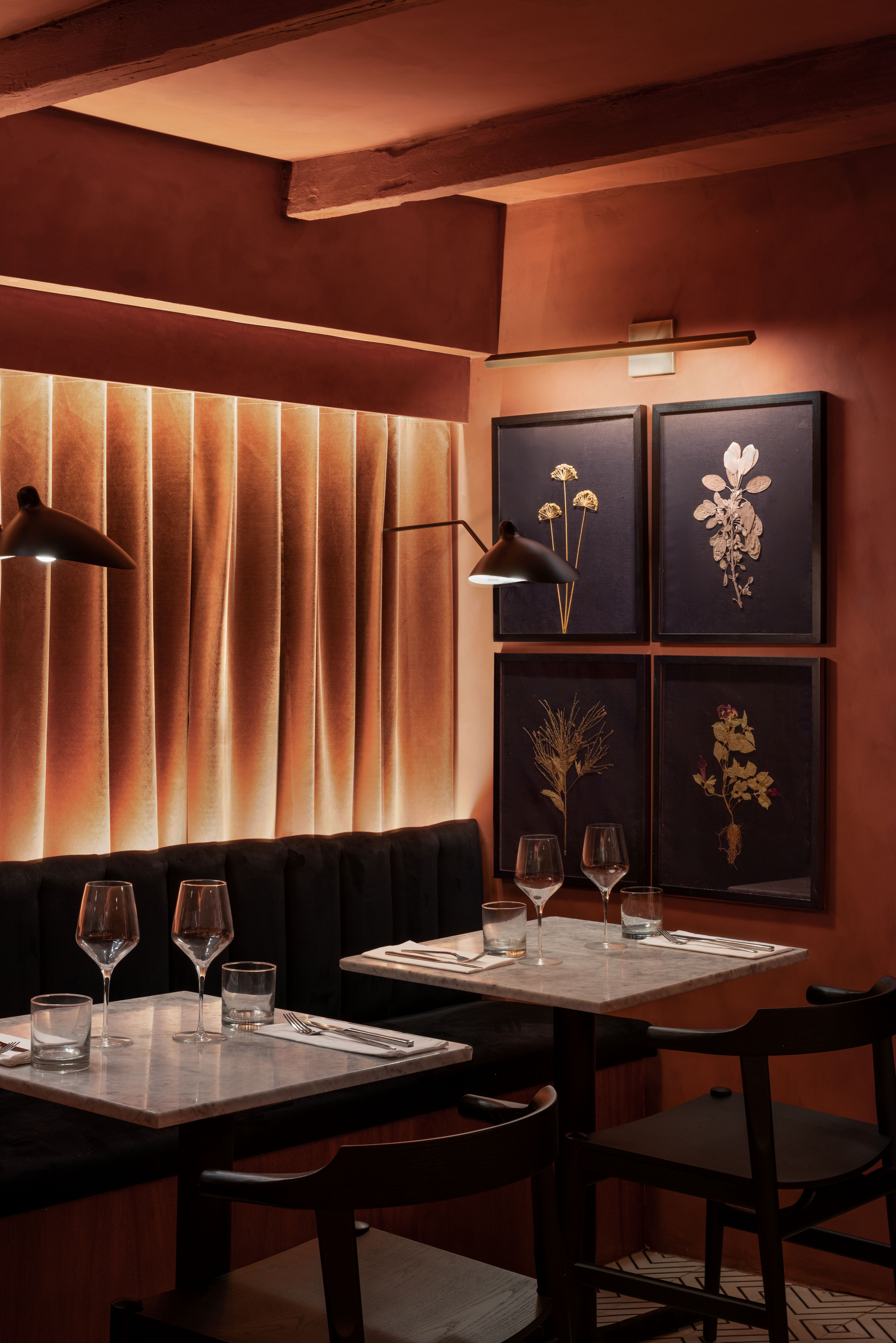
The Wesley Red Room
Those with a plant-based diet will appreciate the wide variety of options on the seasonal menus, and meat lovers won’t be disappointed either. Flavours and sauces from across Latin America accompany several dishes, which are all intended for sharing. Meanwhile, the seasonal beverage programme, led by head bartender Dana Lachenmayer, infuses an assortment of locally sourced liquors with fresh juices and shrubs – vinegar-based syrups popularised in the Prohibition era. Many of the cocktails carry a Latin twist through unusual ingredients like plantain and tomatillo, so that they echo chef Astudillo’s cuisine.
Receive our daily digest of inspiration, escapism and design stories from around the world direct to your inbox.
Now that it’s firmly found its footing in the West Village, The Wesley is designed to exude ‘comfort, warmth, and friendliness; the space’s minimalist design embodies the simple pleasures of the surrounding natural environment’. Guests can return each season to enjoy a refreshed menu in a different room, effectively gaining a totally new experience.
Dan Howarth is a British design and lifestyle writer, editor, and consultant based in New York City. He works as an editorial, branding, and communications advisor for creative companies, with past and current clients including Kelly Wearstler, Condé Nast, and BMW Group, and he regularly writes for titles including Architectural Digest, Interior Design, Sight Unseen, and Dezeen, where he previously oversaw the online magazine’s U.S. operations. Dan has contributed to design books The House of Glam (Gestalten, 2019), Carpenters Workshop Gallery (Rizzoli, 2018), and Magdalena Keck: Pied-À-Terre (Glitterati, 2017). His writing has also featured in publications such as Departures, Farfetch, FastCompany, The Independent, and Cultured, and he curated a digital exhibition for Google Cultural Institute in 2017.