Covetable coven: New York’s chicest female-only workspace
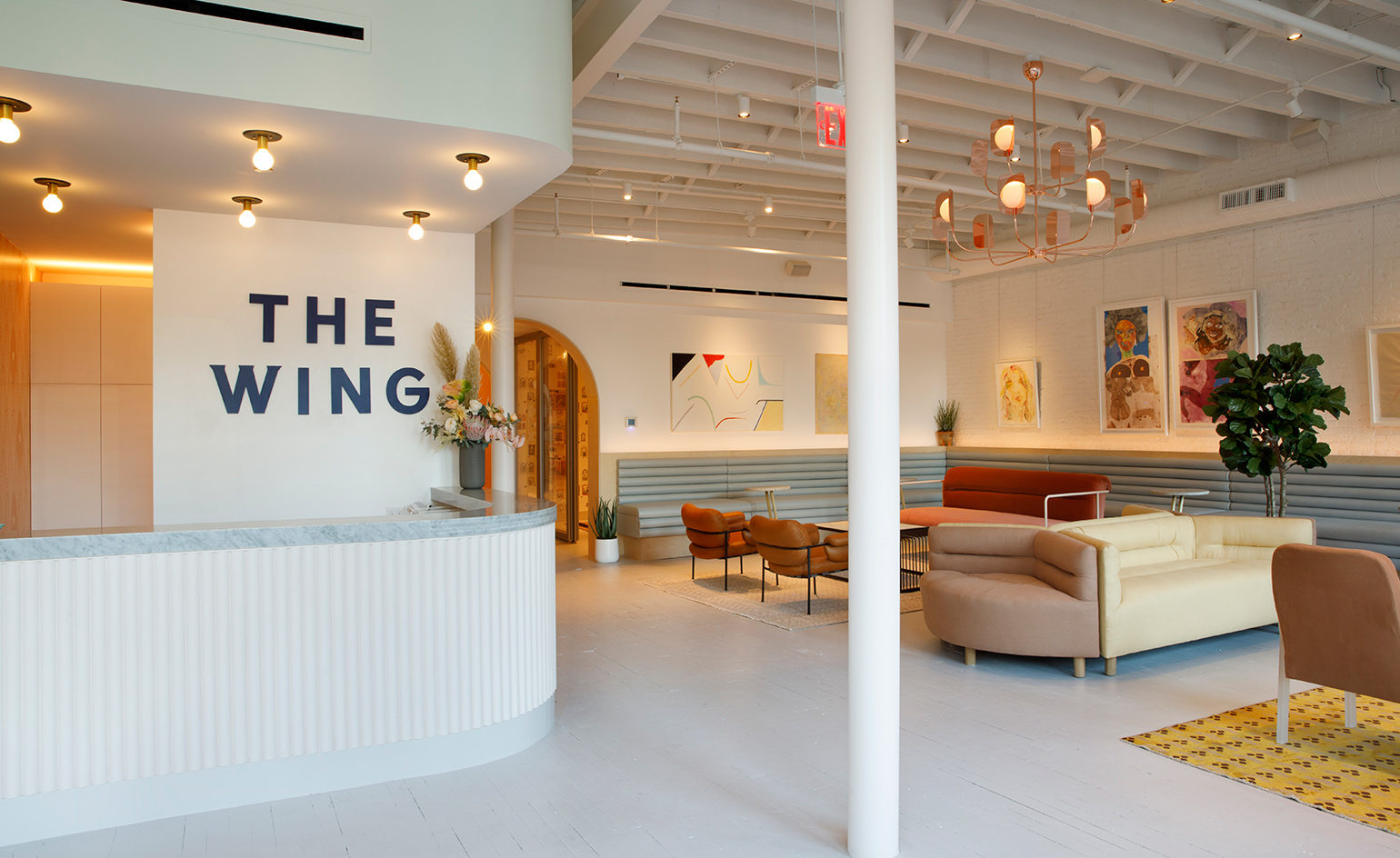
Receive our daily digest of inspiration, escapism and design stories from around the world direct to your inbox.
You are now subscribed
Your newsletter sign-up was successful
Want to add more newsletters?

Daily (Mon-Sun)
Daily Digest
Sign up for global news and reviews, a Wallpaper* take on architecture, design, art & culture, fashion & beauty, travel, tech, watches & jewellery and more.

Monthly, coming soon
The Rundown
A design-minded take on the world of style from Wallpaper* fashion features editor Jack Moss, from global runway shows to insider news and emerging trends.

Monthly, coming soon
The Design File
A closer look at the people and places shaping design, from inspiring interiors to exceptional products, in an expert edit by Wallpaper* global design director Hugo Macdonald.
While the notion of men’s clubs dates back centuries, women are only just getting started. Blazing the trail in New York City is the females-only co-working member’s space, The Wing, which opened its second and significantly larger location in the city’s Soho neighbourhood last month. Three times the size of its inaugural Flatiron site and backed by a waiting list of over 8,000 applicants, The Wing’s concept clearly shows that the coven has spoken.
Co-founded by Audrey Gelman and Lauren Kassan, The Wing prides itself on being a space that enables women to advance their pursuits, serving as a home base to a diverse community of wide-ranging talents. In proof, the forces behind the newly inaugurated Soho space are all members, and women – architect Alda Ly, interior designer Chiara de Rege and a graphic design team lead by Emily Oberman at Pentagram.
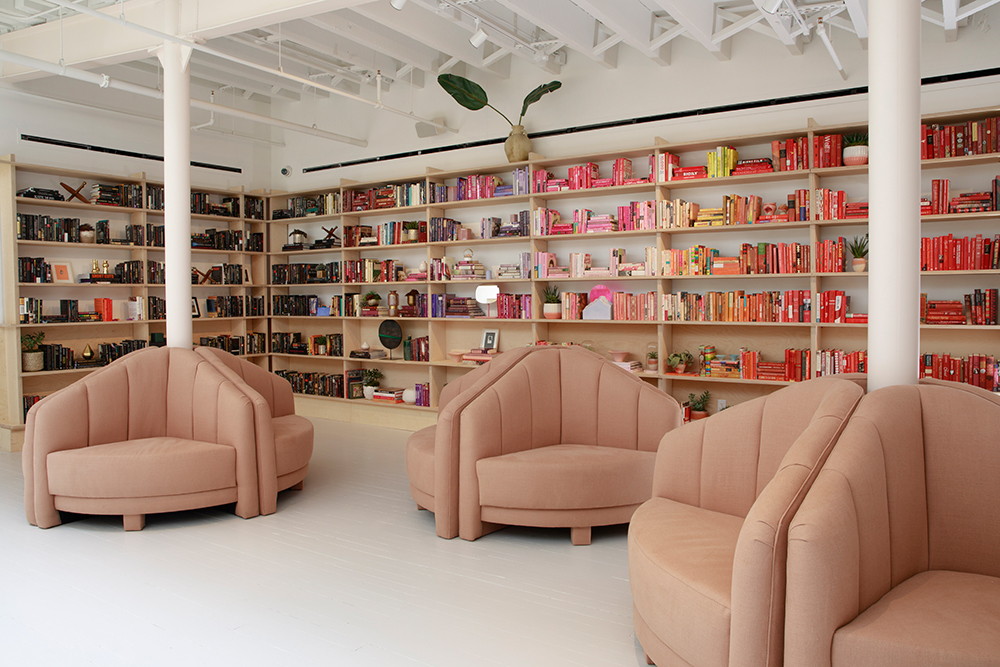
The 2,000 title lending library in collaboration with Strand Bookstore
Armed with an airy open plan, ample seating and inviting nooks that carve out pockets of privacy, The Wing – on a 10,000 sq ft 5th floor space – is also equipped with several conference rooms, six telephone booths, a 2,000 title lending library in collaboration with Strand Bookstore and an in-house café. The Perch serves food, wine and cocktails from an array of female-helmed partners. There are also private offices available for rent at the same time.
Whether it’s the photogenic archways, pink-hued design details or original skylights that nod to the building’s manufacturing warehouse past, The Wing Soho is an especially alluring iteration of the ubiquitous co-working space. Spacious showers, a room for nursing mothers to pump and a beauty room stocked with a covetable selection of products are some of the female-specific benefits that sets it apart.
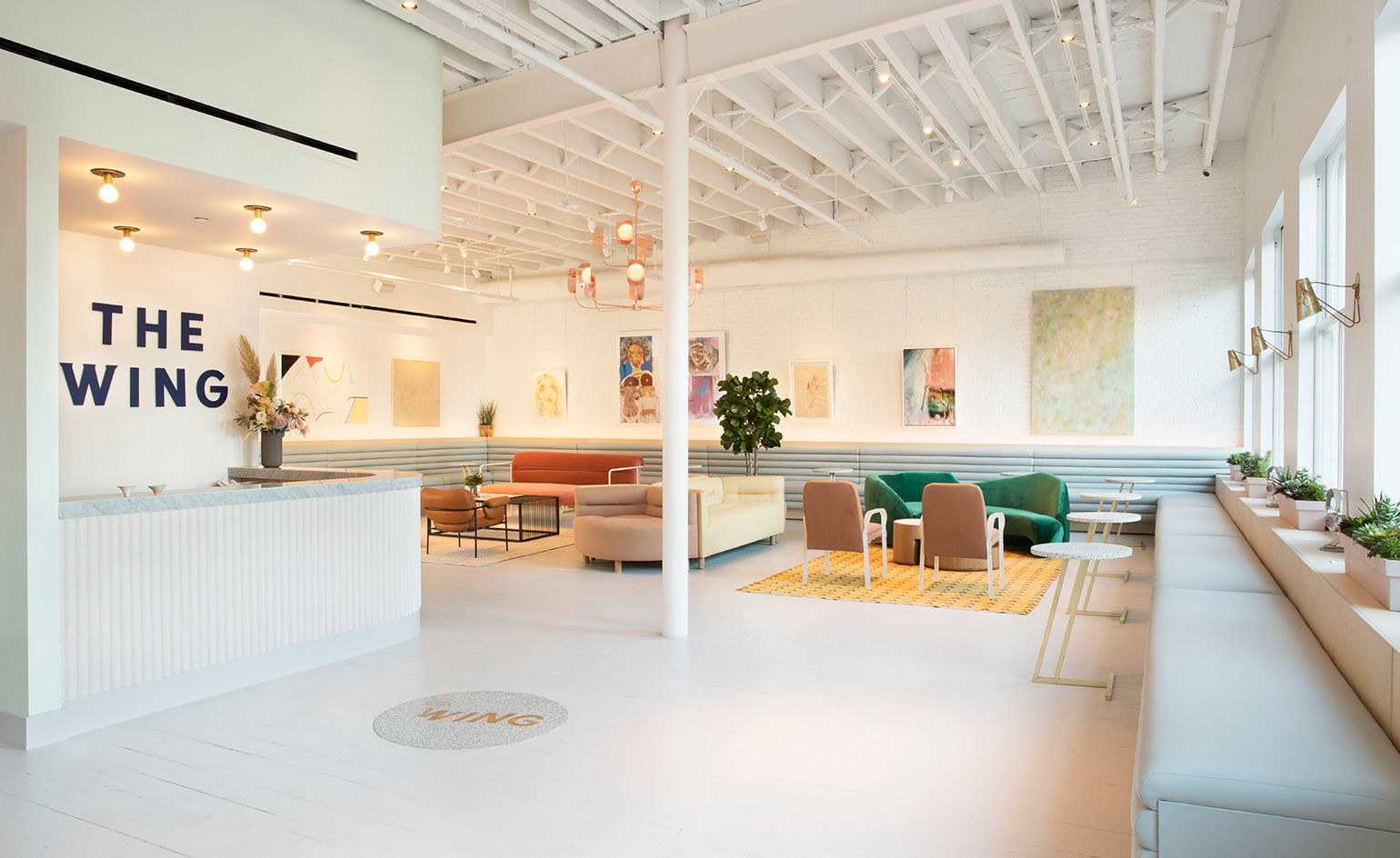
By women, for women, the space prides itself on enabling women to advance their pursuits
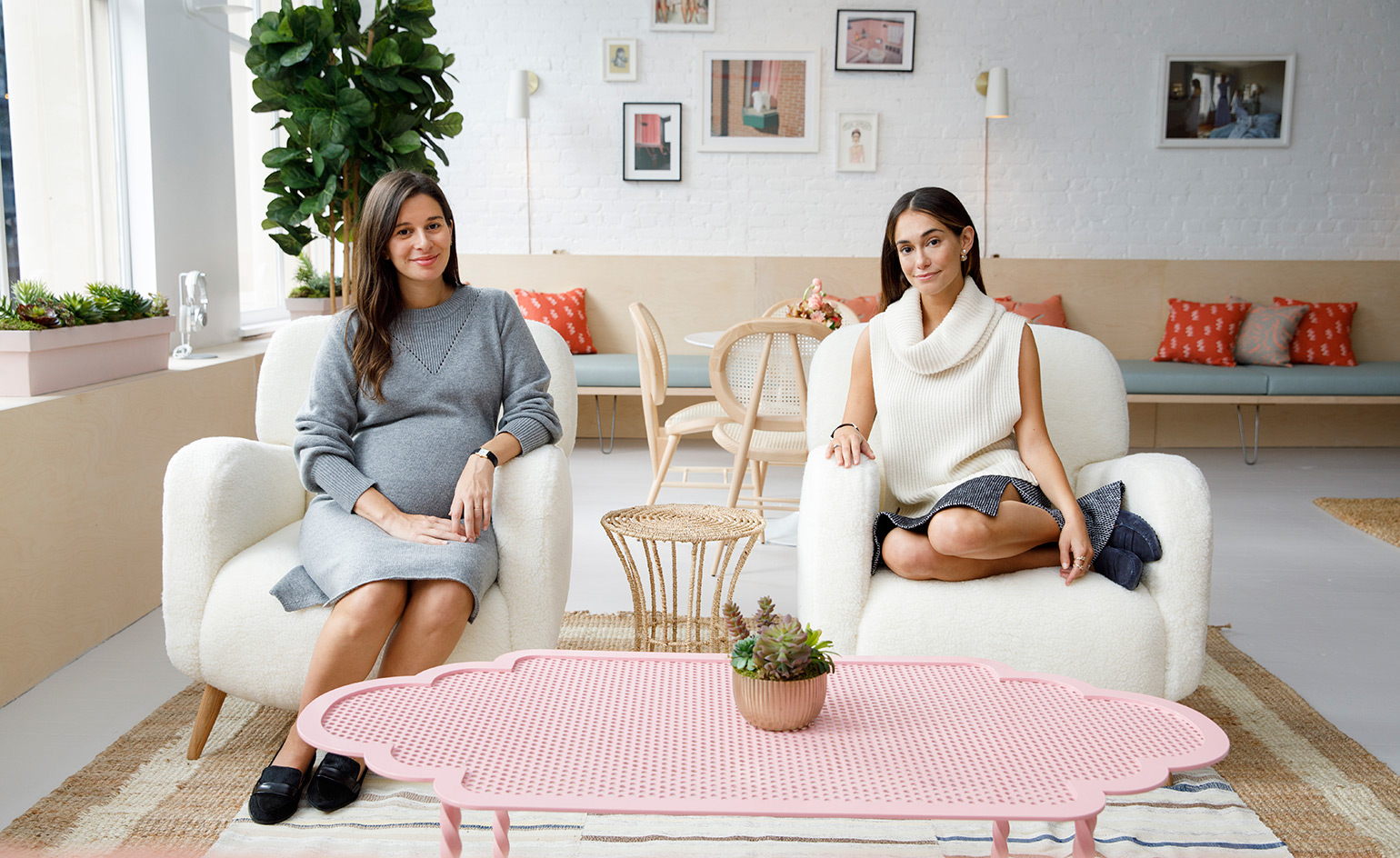
Co-founders Audrey Gelman and Lauren Kassan have created a space that is three times the size of The Wing’s inaugural Flatiron site, as well as backed by a waiting list of over 8,000 applicants
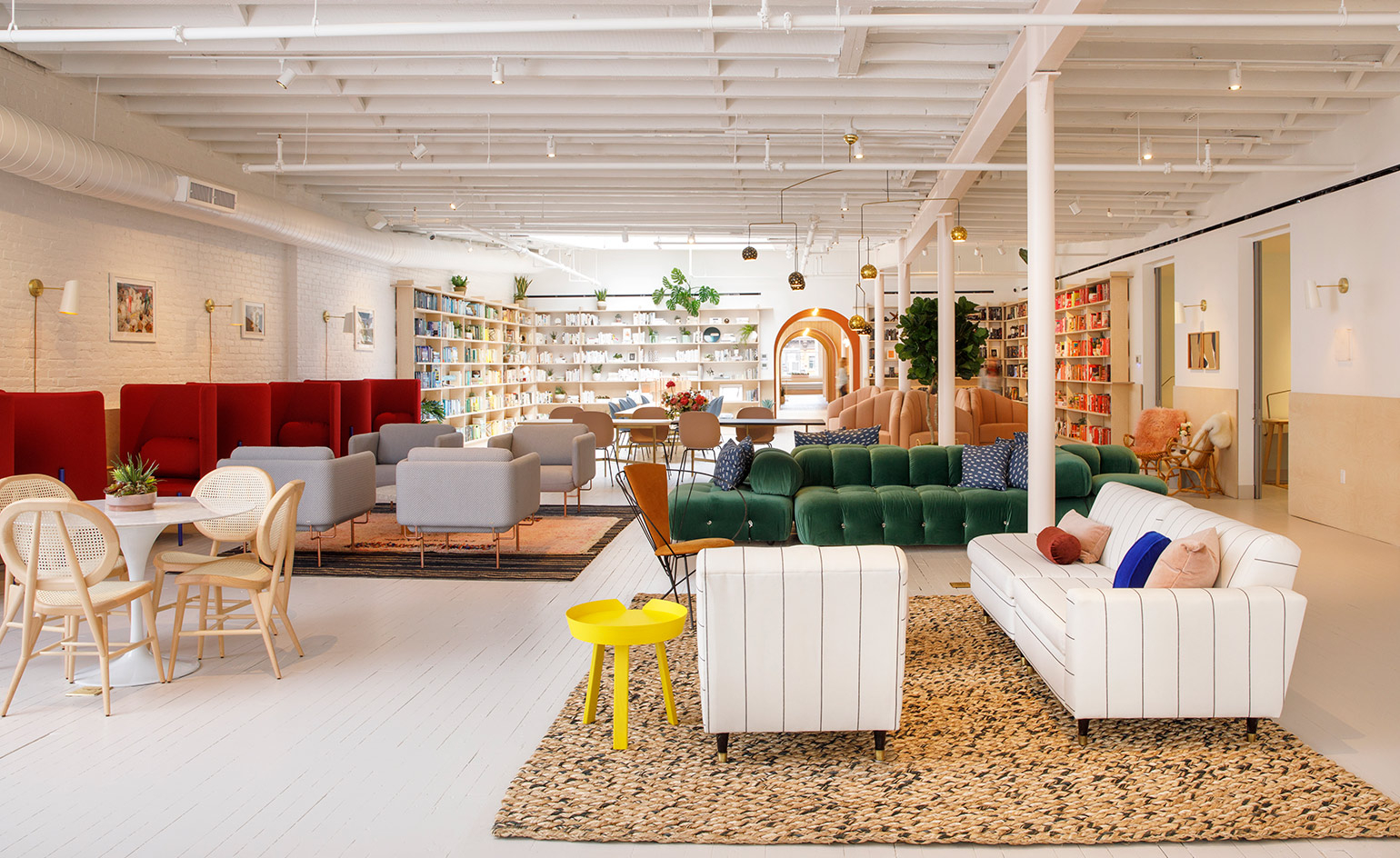
The Wing occupies a 10,000 sq ft, 5th floor space equipped with six telephone booths, a 2,000 title lending library in collaboration with Strand Bookstore and an in-house café
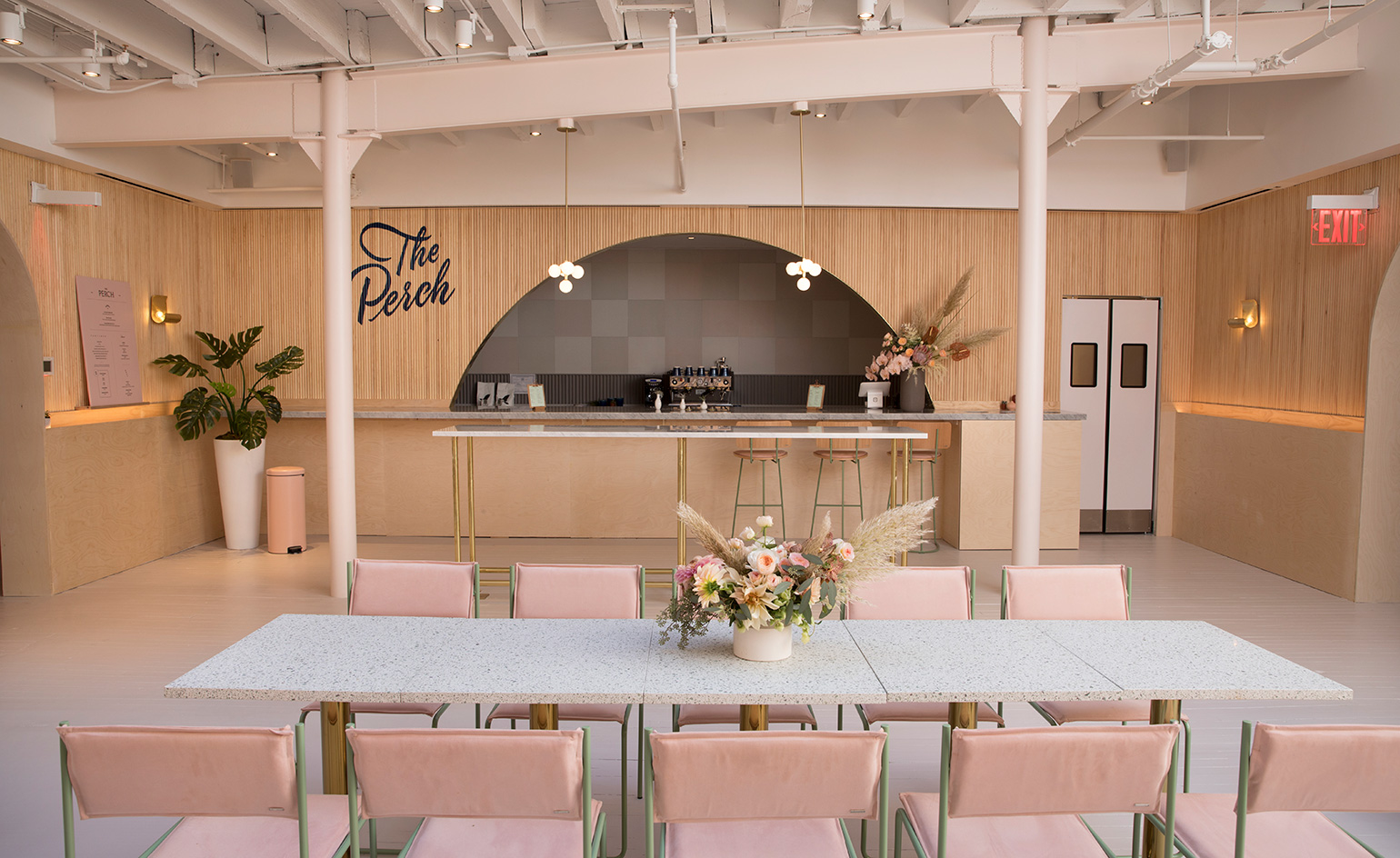
The Perch serves food, wine and cocktails from an array of female-helmed partners
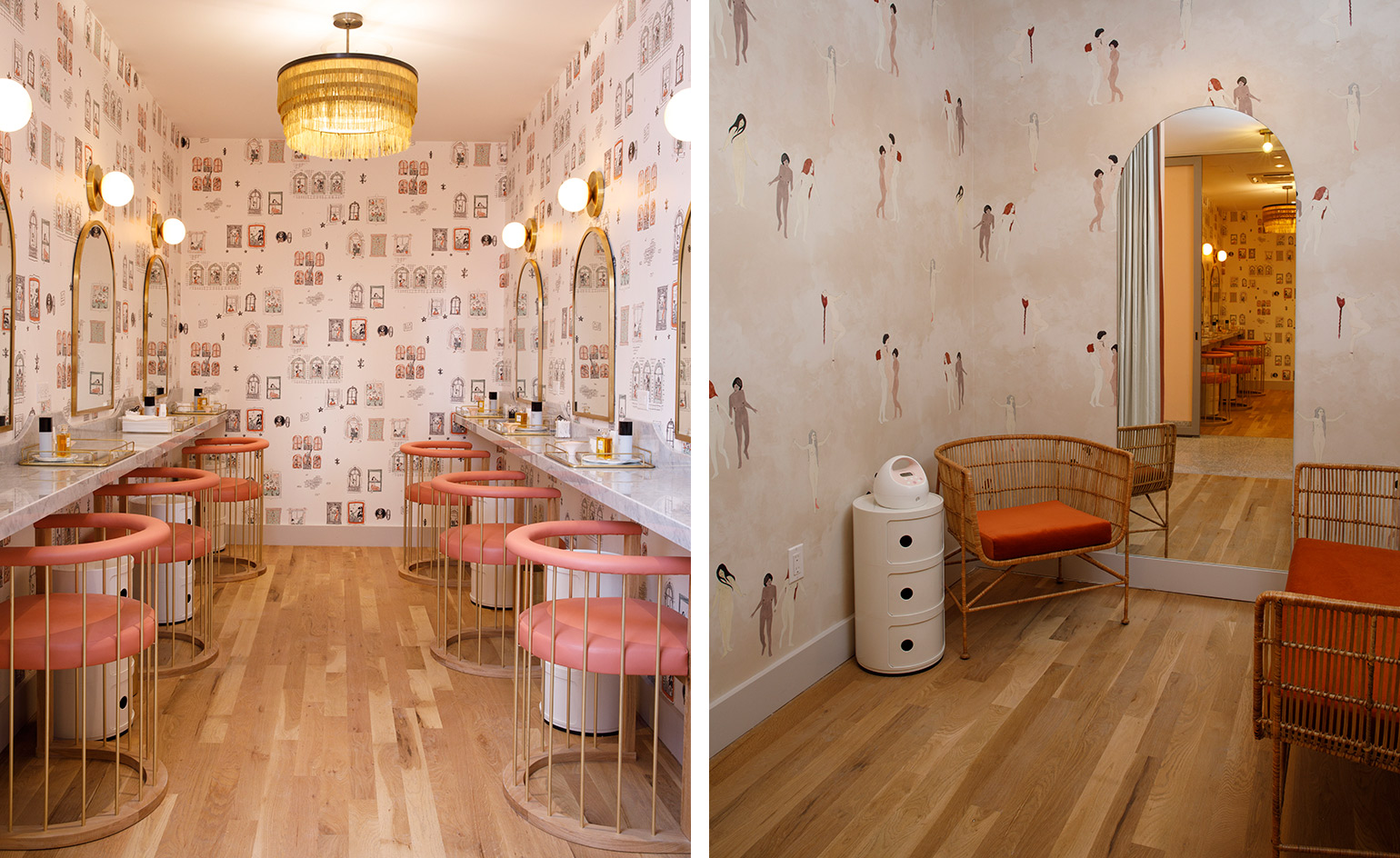
The space was designed by architect Alda Ly, interior designer Chiara de Rege and a graphic design team lead by Emily Oberman at Pentagram
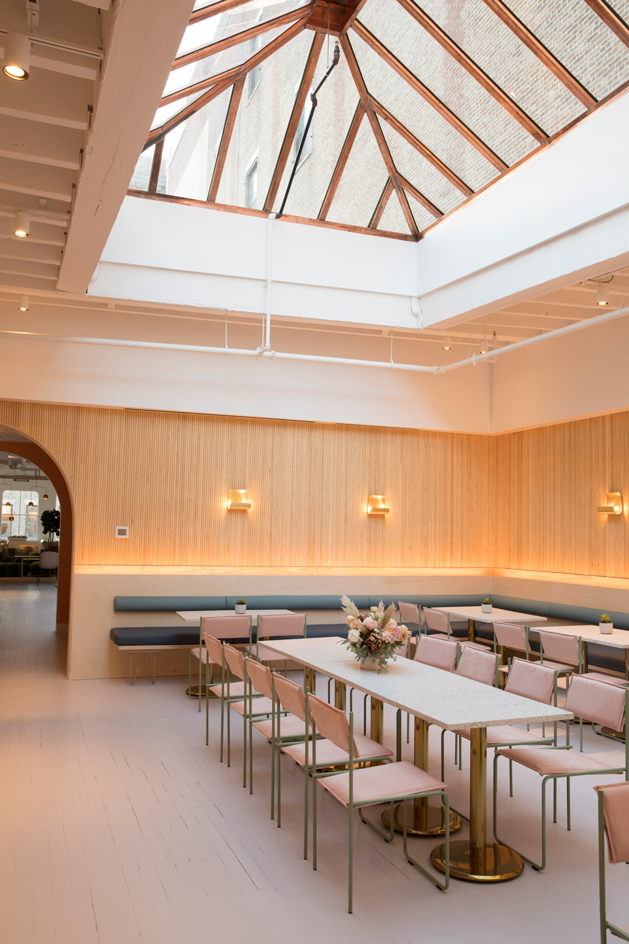
The glass roof at The Perch allows for natural light to fill the bright space
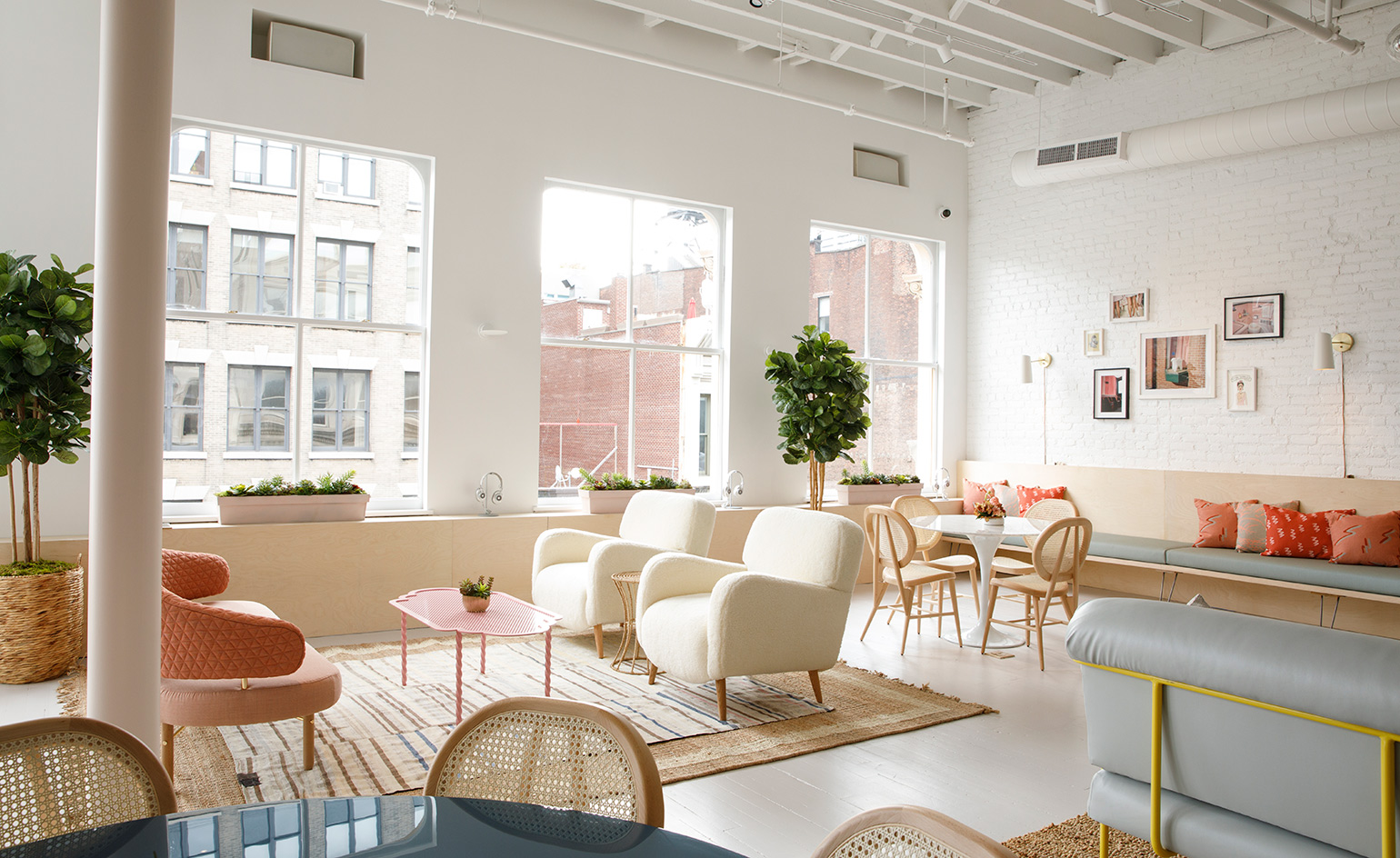
Chiara de Rege opted for a bright and vibrant colour scheme that is felt across the space
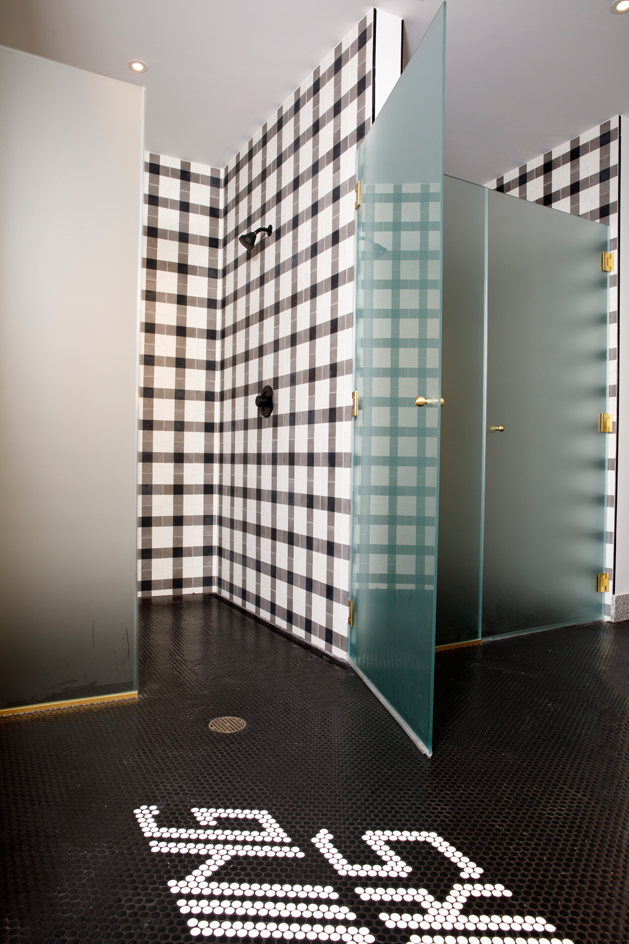
Washroom facilities are also on-site, as well as a room for nursing mothers and a beauty room
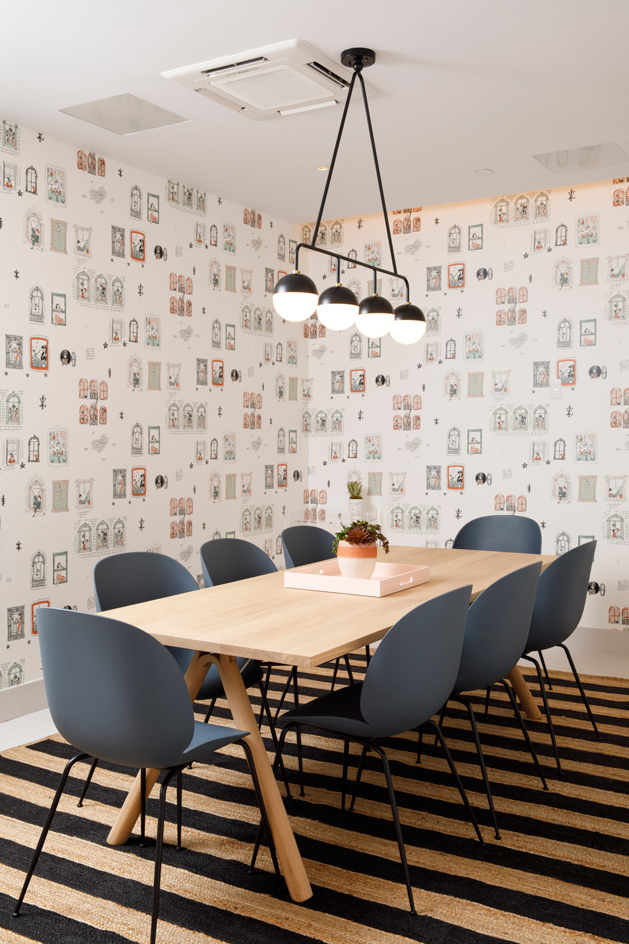
One of the several conference rooms
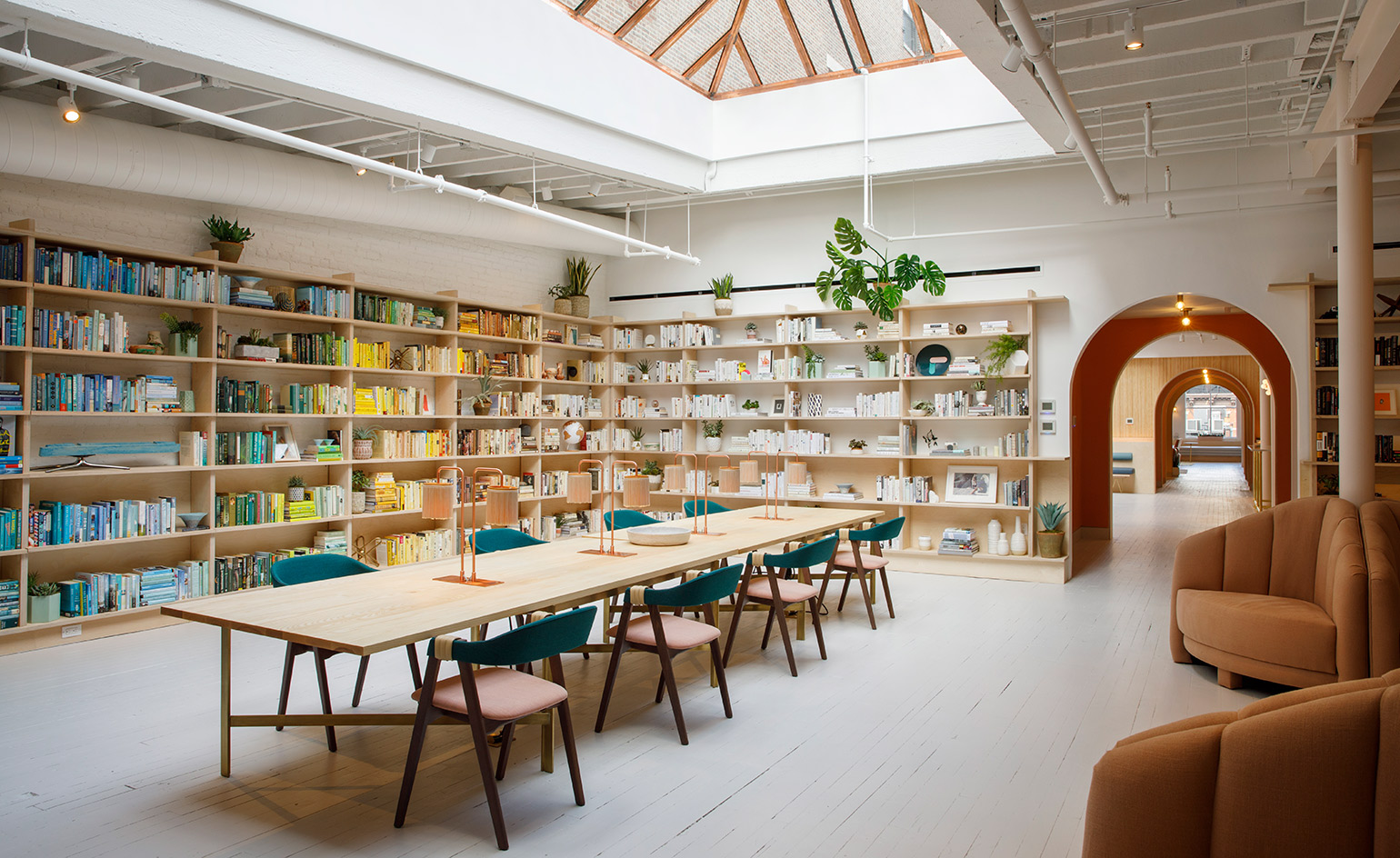
The lending library also has a lot of natural light filtering down onto the 2,000 titles available
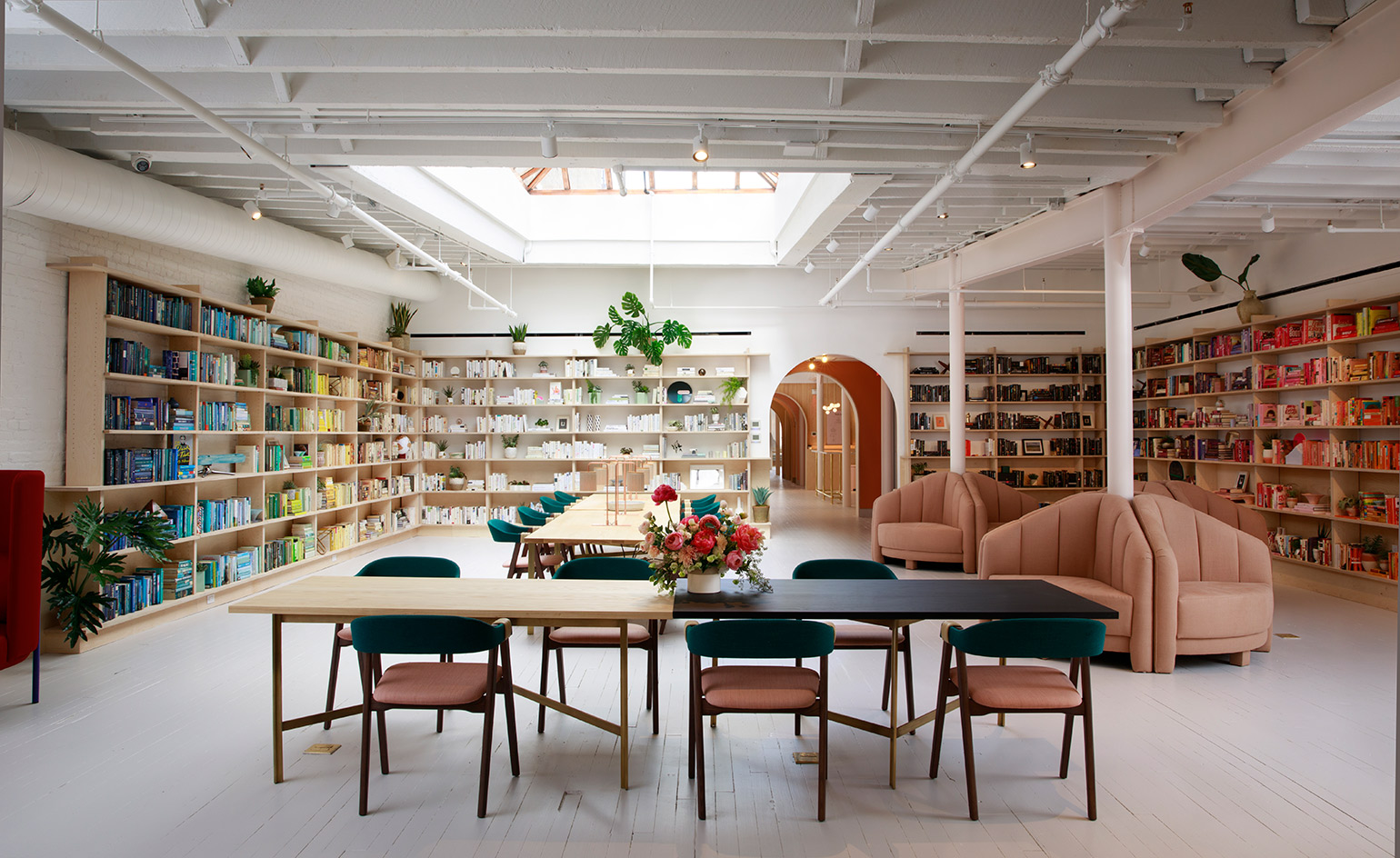
Photogenic archways, pink-hued design details and original skylights nod to the building’s manufacturing past
INFORMATION
For more information, visit The Wing website
ADDRESS
52 Mercer St
5th Floor, New York
Receive our daily digest of inspiration, escapism and design stories from around the world direct to your inbox.
Pei-Ru Keh is a former US Editor at Wallpaper*. Born and raised in Singapore, she has been a New Yorker since 2013. Pei-Ru held various titles at Wallpaper* between 2007 and 2023. She reports on design, tech, art, architecture, fashion, beauty and lifestyle happenings in the United States, both in print and digitally. Pei-Ru took a key role in championing diversity and representation within Wallpaper's content pillars, actively seeking out stories that reflect a wide range of perspectives. She lives in Brooklyn with her husband and two children, and is currently learning how to drive.