Natural History Museum of Utah
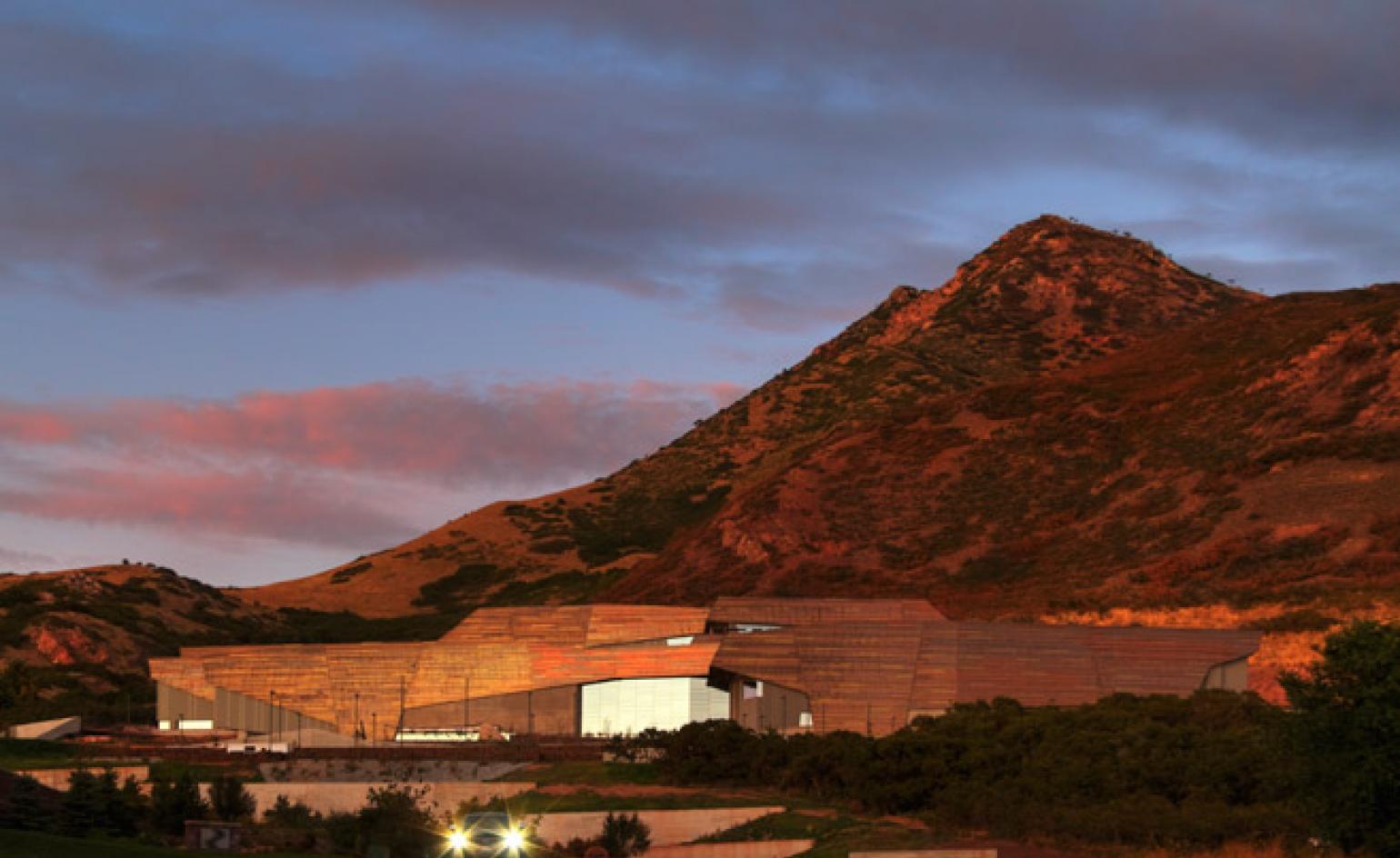
'A trailhead to the region and a trailhead to science' is how New York-based Ennead Architects characterises the firm's new Natural History Museum of Utah, on the rugged edge of Salt Lake City.
It's a spot-on formulation: the $103 million, 163,000 sq ft Rio Tinto Center, as the building is called, in the foothills of the Rocky Mountains' Wasatch Range, restates the stark beauty of the region's topography - 'which is like no other in the world,' says architect Todd Schliemann, who toured the state extensively before picking up his pen. With an aesthetic language of rugged elegance, the museum provides research and exhibition space, as well as – crucially – locating visitors within the natural world, and facilitating observation of it.
The structure, perched above what had been the shoreline of the prehistoric Lake Bonneville, steps down the site, its ledges riding the slope discreetly while also exerting a commanding tectonic presence. The design's organic properties, which draw upon the elemental natural landscape, are effectively reinforced by Schliemann's material palette: a board-formed concrete base, and some 42,000 sq ft of standing-seam copper paneling, a skin applied in horizontal bands expressive of stratified, mineral-rich mountain rock.
Inside the building, the design centres around a spatial coup de theatre called 'the Canyon', a 60-ft-high atrium space, flooded with sunlight and bridged by circulation walkways. The poured-in-place concrete and polished plaster forms are evocative of the enveloping – and not a little intimidating – grandeur of the natural enclosures found throughout Utah's Great Basin.
In addition to separating the museum's 'empirical' north wing (devoted to research and conservation, administration, and storage of over 1.2 million objects and specimens) and 'interpretive' south side (filled with exhibition space), the Canyon serves, says Schliemann, as a social space. 'You can have a concert, a conference, a party, or get married there. In that regard,' he adds – only partly in jest – 'the building can generate its own "natural history."'
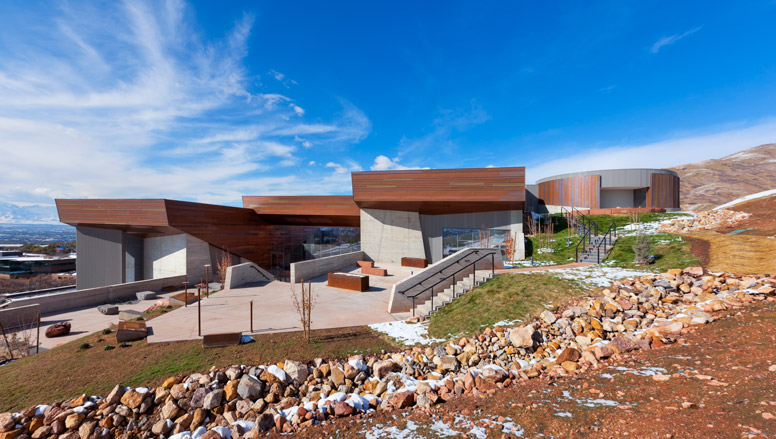
The structure, perched above what had been the shoreline of the prehistoric Lake Bonneville, steps down the site, its ledges riding the slope discreetly while also exerting a commanding tectonic presence
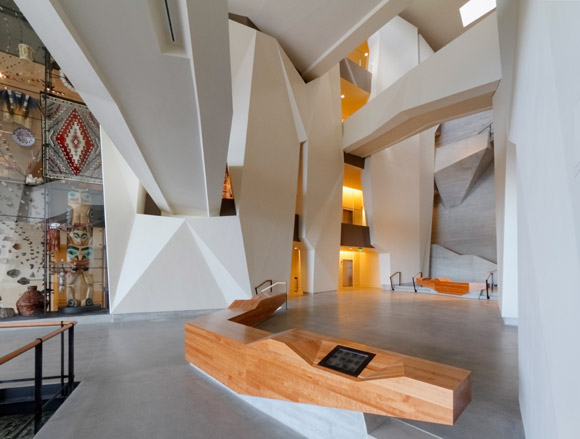
With an aesthetic language of rugged elegance, the museum provides research and exhibition space, as well as - crucially - locating visitors within the natural world, and facilitating observation of it
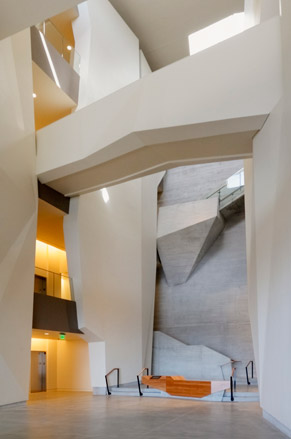
Inside the building, the design centres around a spatial coup de theatre called ’the Canyon’, a 60-ft-high atrium space, flooded with sunlight and bridged by circulation walkways
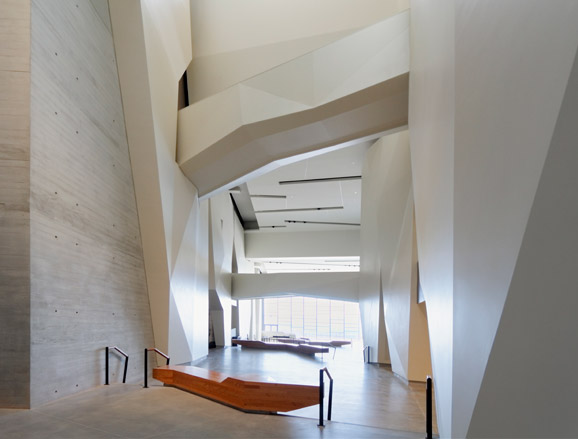
The poured-in-place concrete and polished plaster forms are evocative of the enveloping - and not a little intimidating - grandeur of the natural enclosures found throughout Utah’s Great Basin
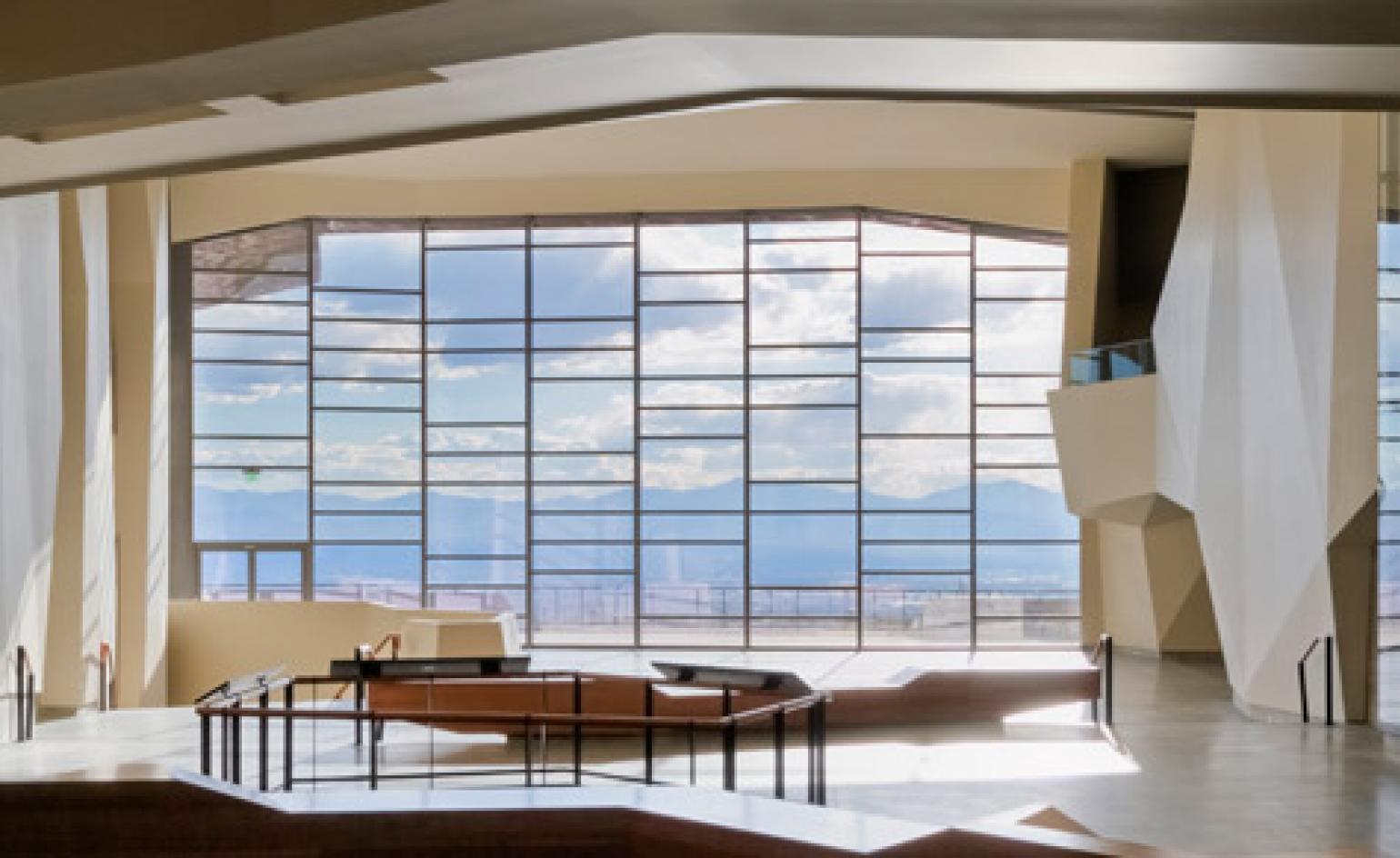
In addition to separating the museum’s ’empirical’ north wing (devoted to research and conservation, administration, and storage of over 1.2 million objects and specimens) and ’interpretive’ south side (filled with galleries and exhibition spaces), the Canyon serves, says Schliemann, as a social space
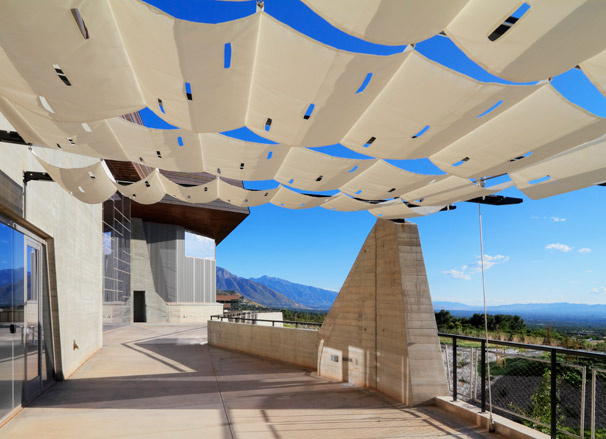
The museum building essentially restates the stark beauty of the region's topography - 'which is like no other in the world,' says project architect Todd Schliemann
Receive our daily digest of inspiration, escapism and design stories from around the world direct to your inbox.
-
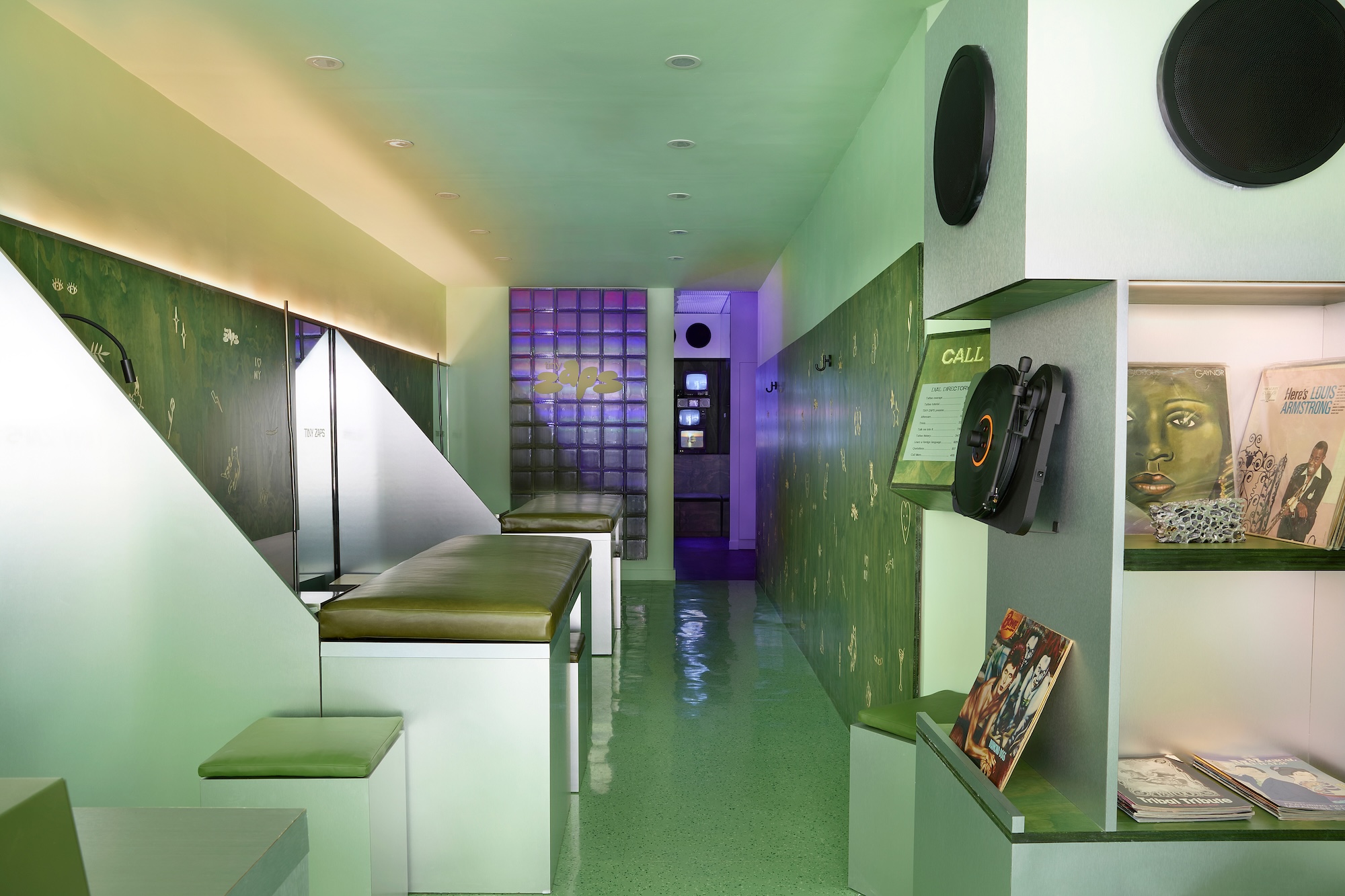 Terrified to get inked? This inviting Brooklyn tattoo parlour is for people who are 'a little bit nervous'
Terrified to get inked? This inviting Brooklyn tattoo parlour is for people who are 'a little bit nervous'With minty-green walls and an option to 'call mom', Tiny Zaps' Williamsburg location was designed to tame jitters
-
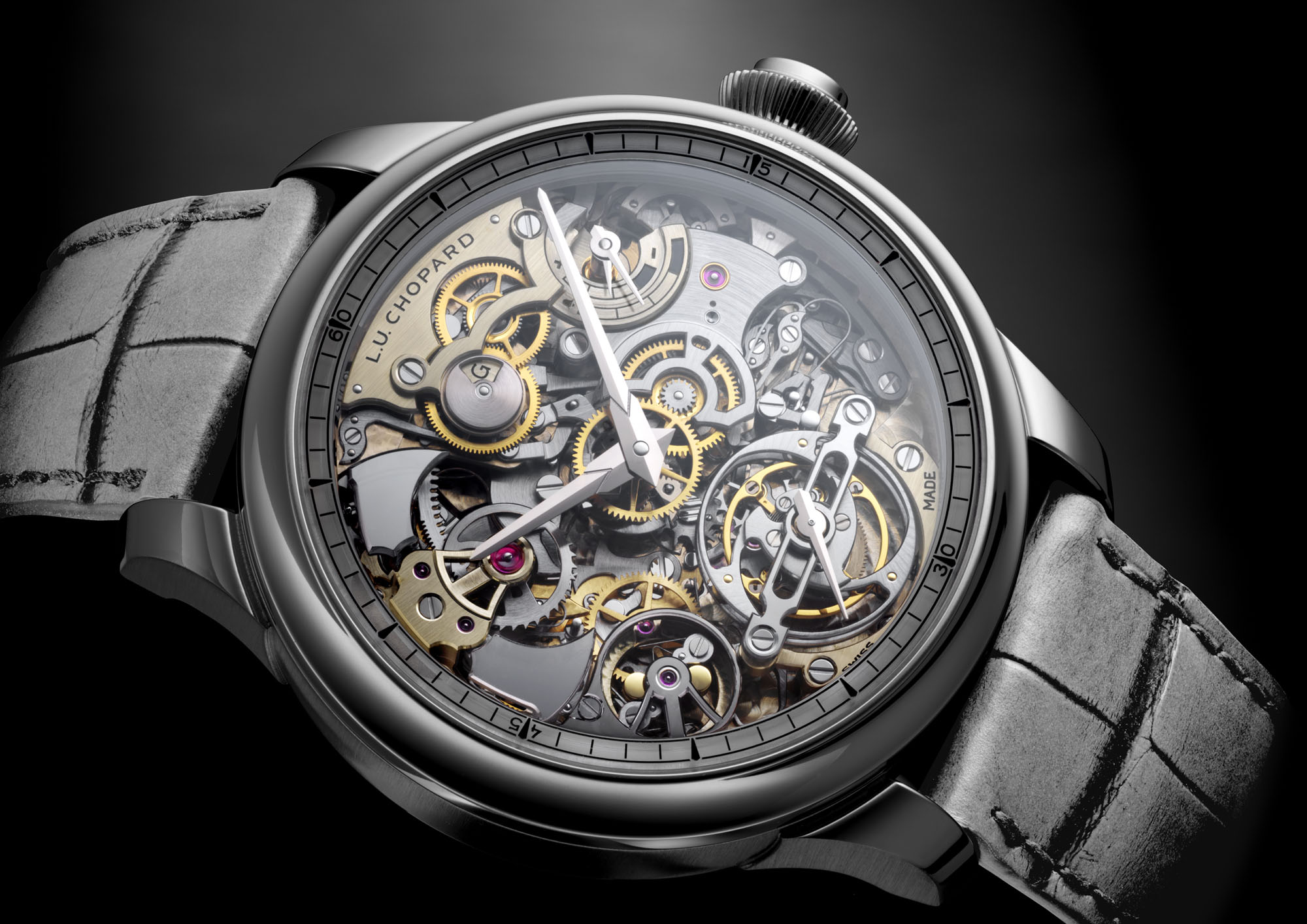 Let’s hear it for the Chopard L.U.C Grand Strike chiming watch
Let’s hear it for the Chopard L.U.C Grand Strike chiming watchThe Swiss watchmaker’s most complicated timepiece to date features an innovative approach to producing a crystal-clear sound
-
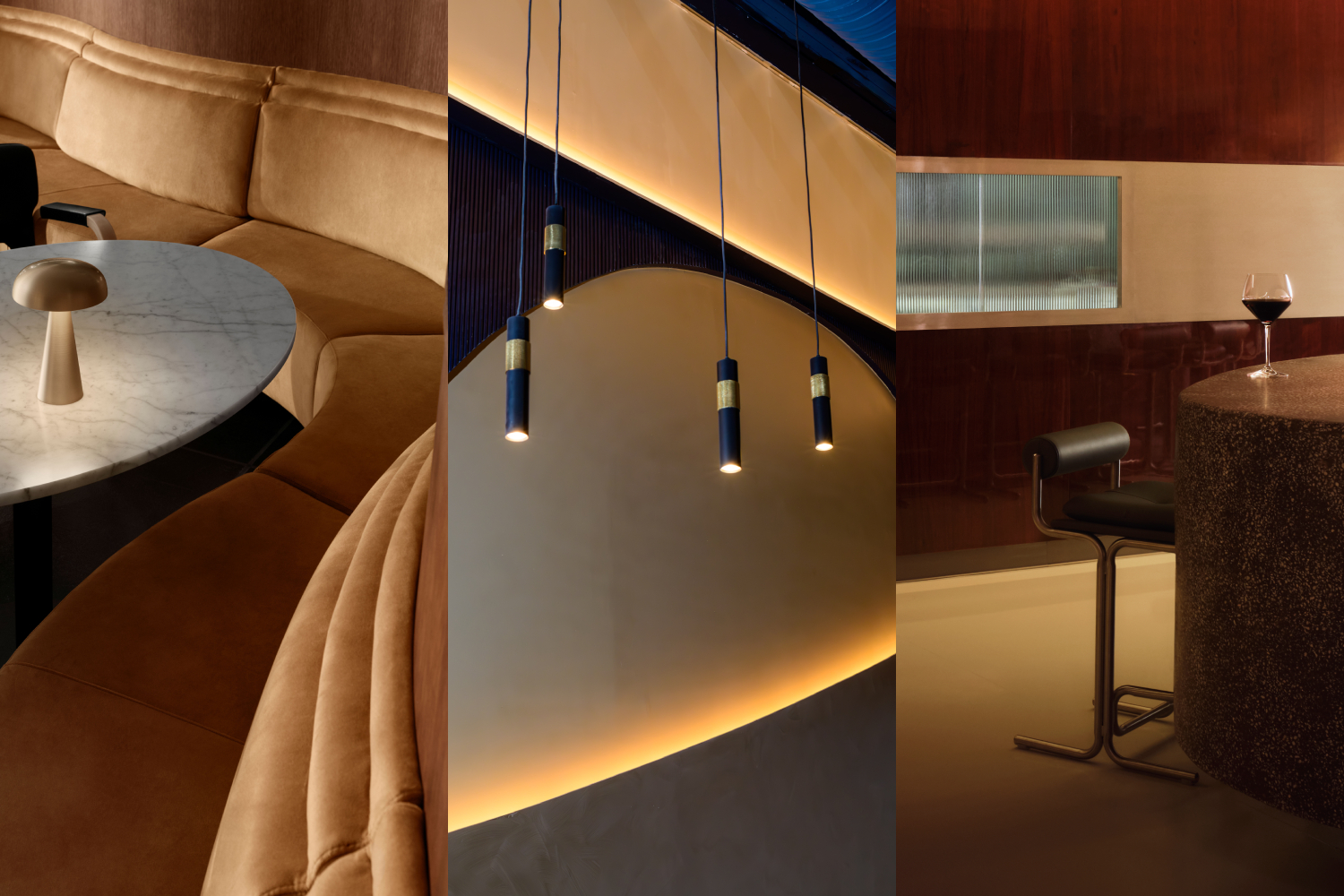 Form... and flavour? The best design-led restaurant debuts of 2025
Form... and flavour? The best design-led restaurant debuts of 2025A Wallpaper* edit of the restaurant interiors that shaped how we ate, gathered and lingered this year
-
 Step inside this resilient, river-facing cabin for a life with ‘less stuff’
Step inside this resilient, river-facing cabin for a life with ‘less stuff’A tough little cabin designed by architects Wittman Estes, with a big view of the Pacific Northwest's Wenatchee River, is the perfect cosy retreat
-
 Remembering Robert A.M. Stern, an architect who discovered possibility in the past
Remembering Robert A.M. Stern, an architect who discovered possibility in the pastIt's easy to dismiss the late architect as a traditionalist. But Stern was, in fact, a design rebel whose buildings were as distinctly grand and buttoned-up as his chalk-striped suits
-
 Own an early John Lautner, perched in LA’s Echo Park hills
Own an early John Lautner, perched in LA’s Echo Park hillsThe restored and updated Jules Salkin Residence by John Lautner is a unique piece of Californian design heritage, an early private house by the Frank Lloyd Wright acolyte that points to his future iconic status
-
 The Stahl House – an icon of mid-century modernism – is for sale in Los Angeles
The Stahl House – an icon of mid-century modernism – is for sale in Los AngelesAfter 65 years in the hands of the same family, the home, also known as Case Study House #22, has been listed for $25 million
-
 Houston's Ismaili Centre is the most dazzling new building in America. Here's a look inside
Houston's Ismaili Centre is the most dazzling new building in America. Here's a look insideLondon-based architect Farshid Moussavi designed a new building open to all – and in the process, has created a gleaming new monument
-
 Frank Lloyd Wright’s Fountainhead will be opened to the public for the first time
Frank Lloyd Wright’s Fountainhead will be opened to the public for the first timeThe home, a defining example of the architect’s vision for American design, has been acquired by the Mississippi Museum of Art, which will open it to the public, giving visitors the chance to experience Frank Lloyd Wright’s genius firsthand
-
 Clad in terracotta, these new Williamsburg homes blend loft living and an organic feel
Clad in terracotta, these new Williamsburg homes blend loft living and an organic feelThe Williamsburg homes inside 103 Grand Street, designed by Brooklyn-based architects Of Possible, bring together elegant interiors and dramatic outdoor space in a slick, stacked volume
-
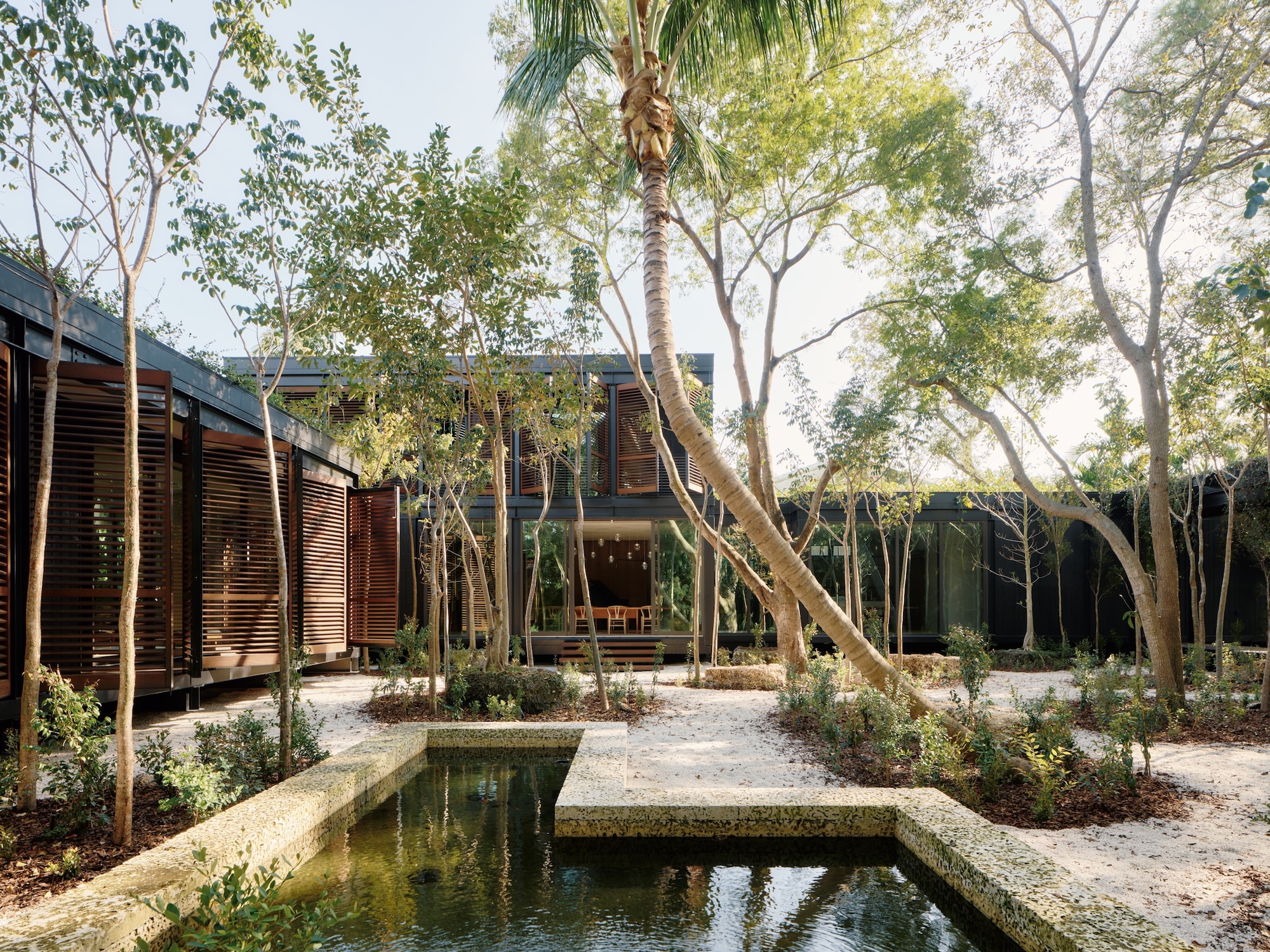 This ethereal Miami residence sprouted out of a wild, jungle-like garden
This ethereal Miami residence sprouted out of a wild, jungle-like gardenA Miami couple tapped local firm Brillhart Architecture to design them a house that merged Florida vernacular, Paul Rudolph and 'too many plants to count’