First look at Samba Room, London’s innovative cocktail lounge packed with Brazilian energy
London’s Samba Room, an extension of SushiSamba, is a dynamic bar, lounge and private dining space designed by Fabled Studio
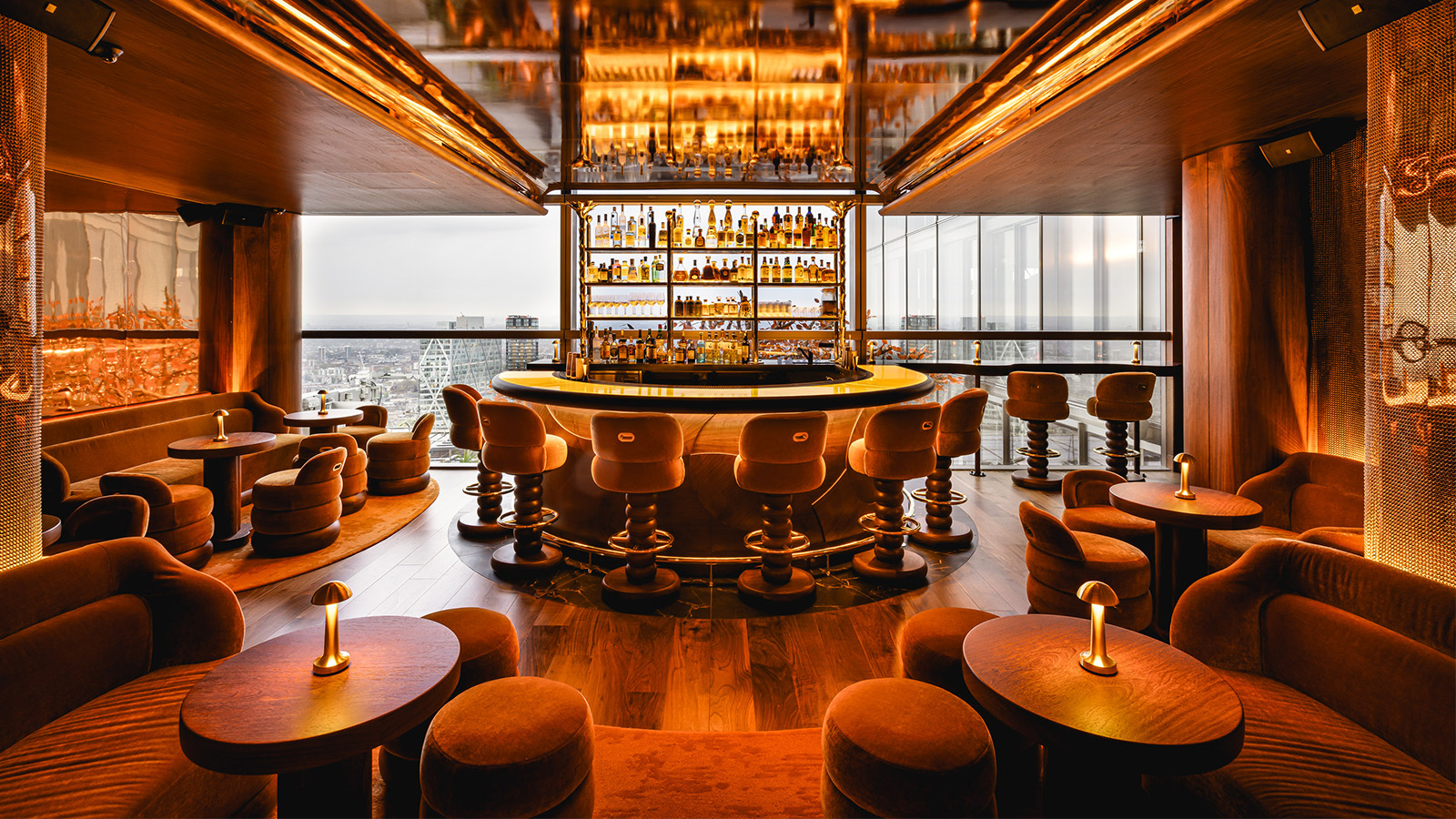
Taking in the vast London views from the Heron Tower, SushiSamba has had a decade of success in the city, and has now expanded into the 39th floor with the launch of Samba Room, a dynamic bar, lounge and private dining space.
Continuing SushiSamba’s vibrant Brazilian energy, Samba Room immerses guests in its South American charm. With a striking gilded canopy, it lures visitors through a corridor lined with ten golden palm trees, which leads to a mirrored walkway before opening up into a sweeping sky-bar.
First look inside Samba Room, London
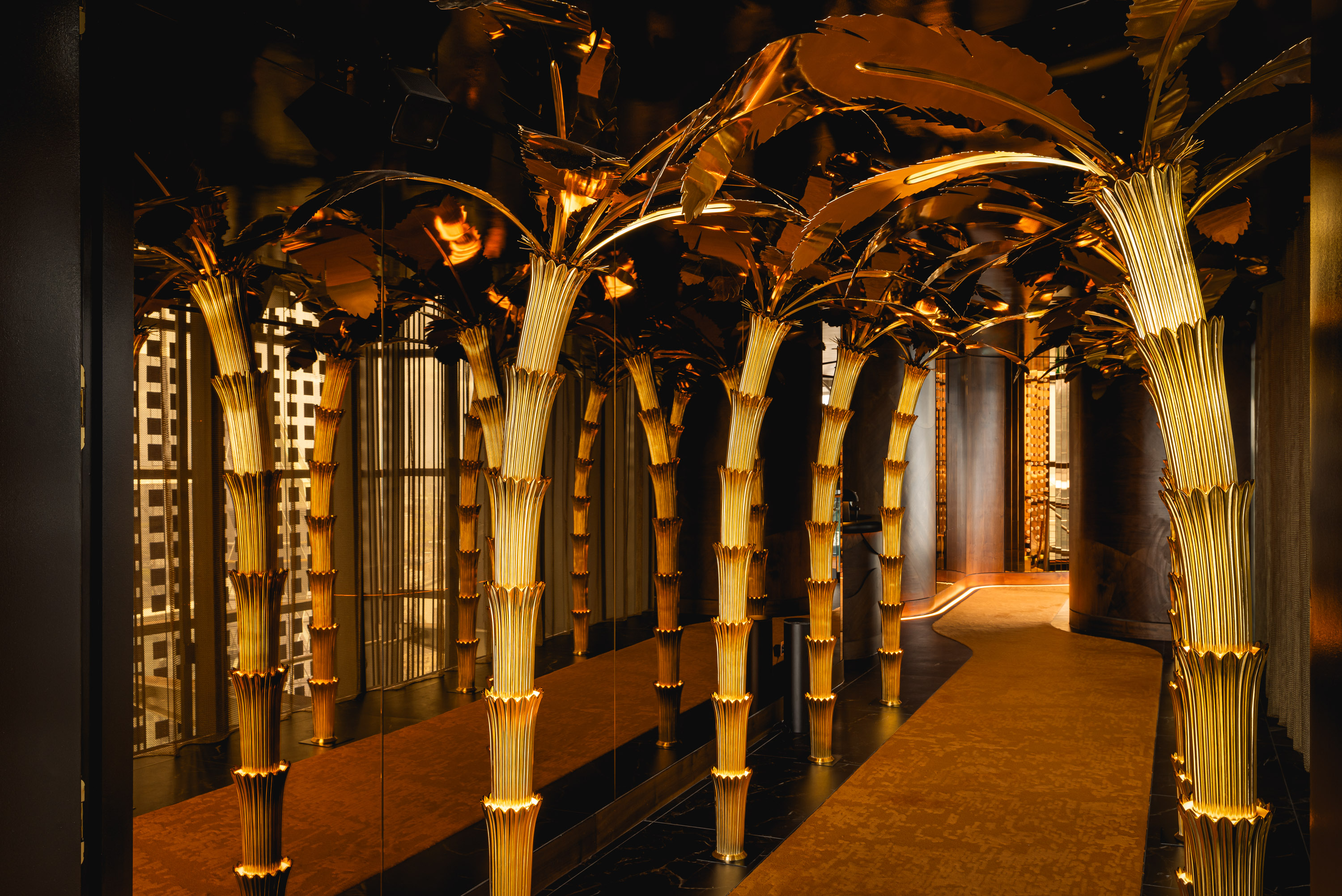
Fabled Studio was asked to design the 2,500 sq ft space. Known for designing London restaurants such as Mayfair’s Murano, The Wolseley City and French bistro Josephine, the local studio took on the brief to captivate and mesmerise those who enter the new London cocktail bar.
To begin, the selected tones create a warming atmosphere, while metallic detailing, plush red carpets, and deep brown finishings add a visually seductive touch. Lighting is hung low, creating small pockets of hushed intimacy throughout. Bespoke furniture is distinguished by its soft curves in an array of orange and copper crafted from indigenous walnut, injecting dynamic movement and creating an intricate balance of playful sophistication.
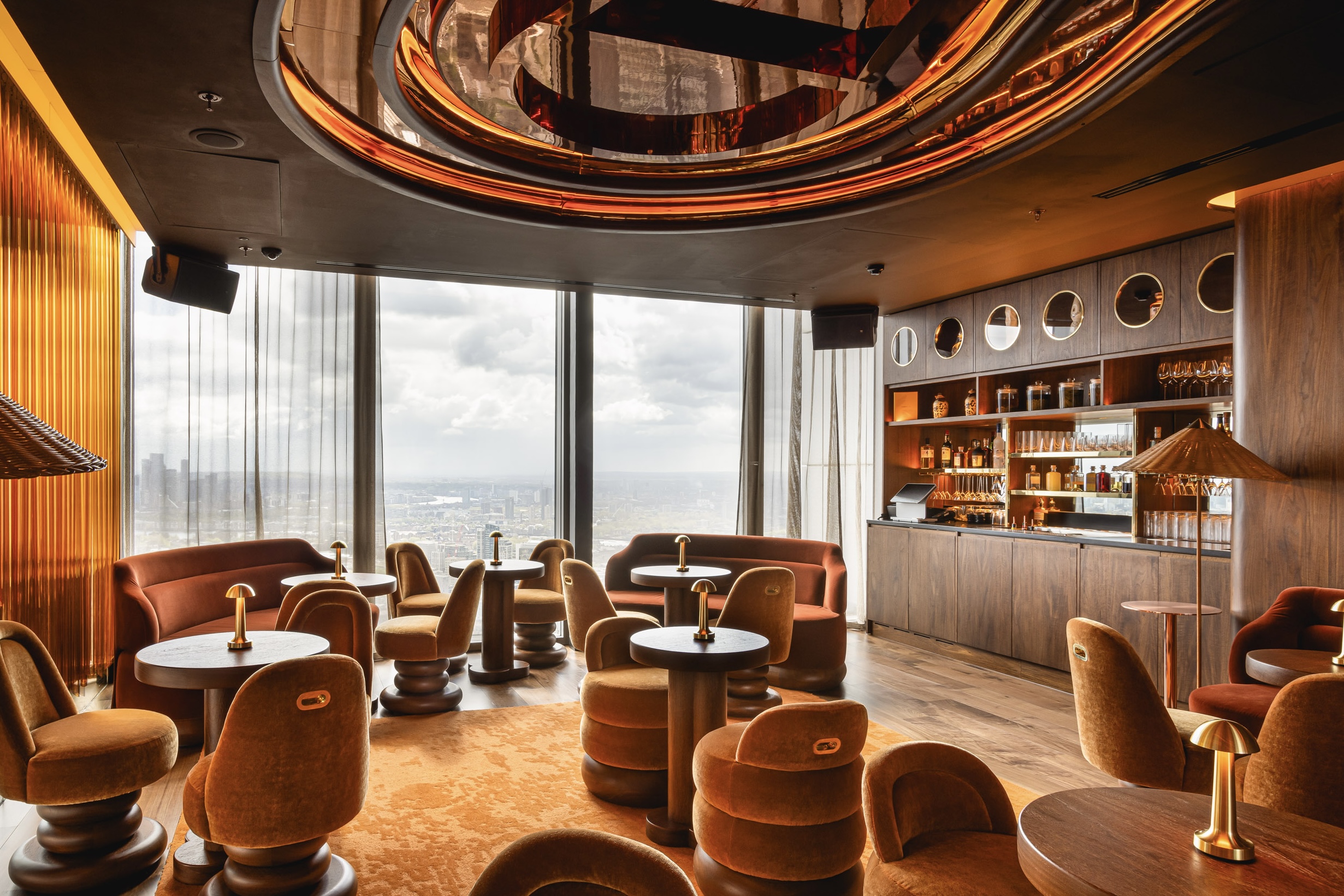
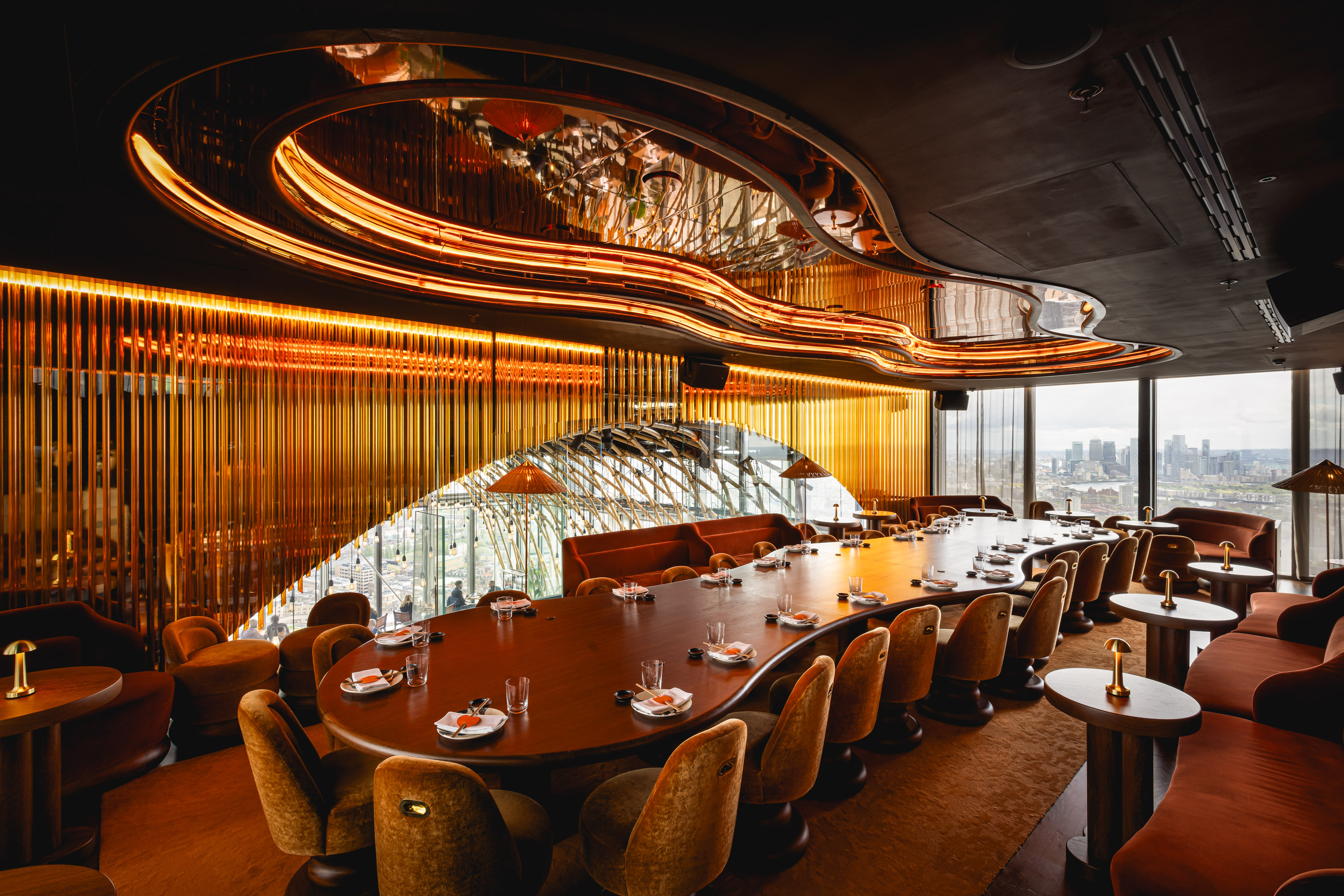
The bar itself is the crowned centrepiece, with a vast liquor display that shimmers under the reflective ceiling, backdropped with expansive cityscape vistas. The lounge and private events space is set just off the bar, with a custom-designed sculptural table suspended from the ceiling, which acts like a decorative art piece, and is also easily lowered to accommodate guests.
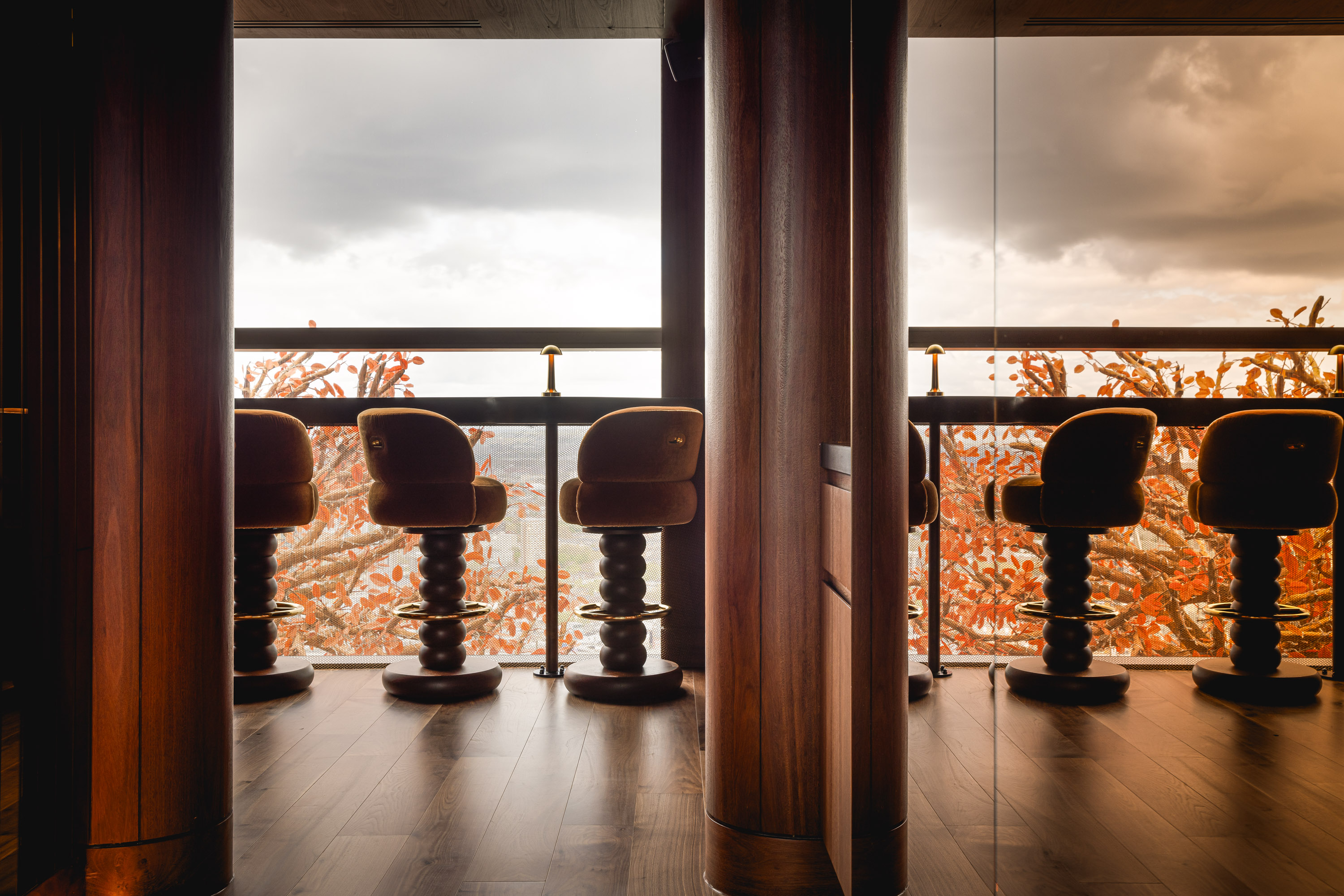
The vision came from an archive of inspiration from midcentury Brazilian interiors, while nodding to SushiSamba’s Japanese, Peruvian and Brazilian heritage. 'We wanted Samba Room to serve as an iconic destination, offering guests an immersive experience unlike any other,' said Omar Gutierrez, co-CEO of SushiSamba Group. 'Samba Room represents the evolution of the brand and ignites our creativity even further – a one-of-a-kind space where exceptional design and breathtaking views meet exquisite cocktails and unparalleled service.'
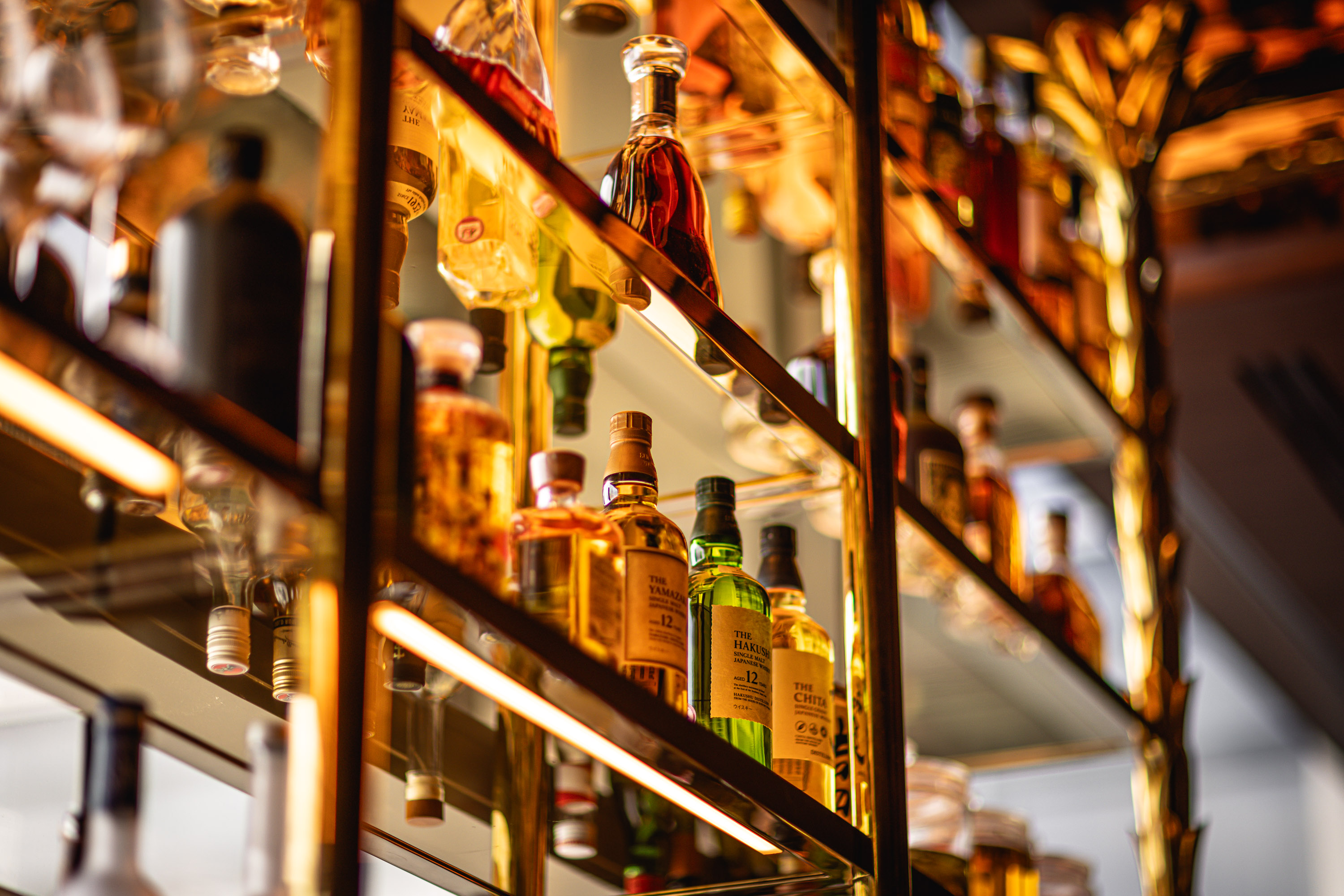
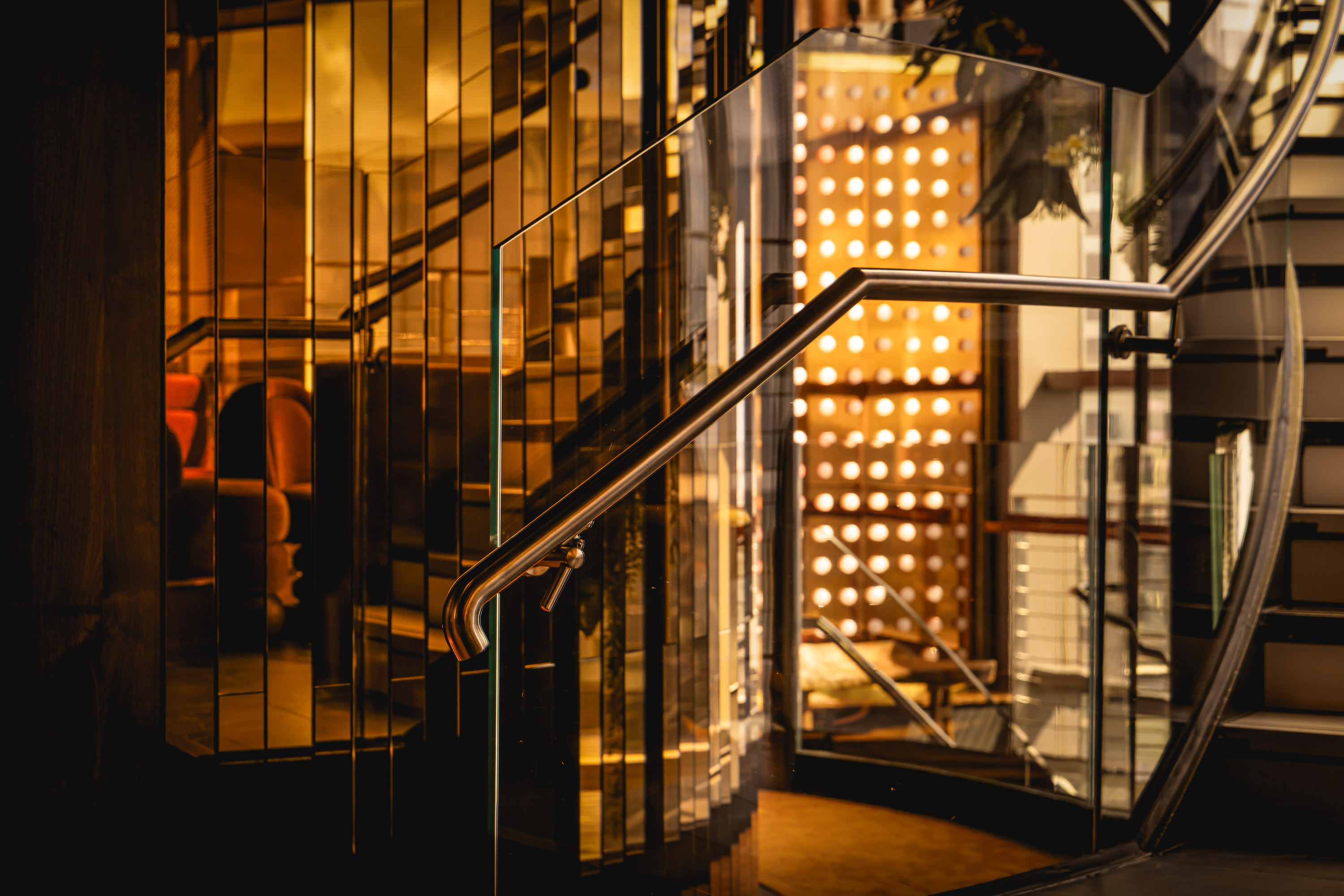
Receive our daily digest of inspiration, escapism and design stories from around the world direct to your inbox.
Tianna Williams is Wallpaper’s staff writer. When she isn’t writing extensively across varying content pillars, ranging from design and architecture to travel and art, she also helps put together the daily newsletter. She enjoys speaking to emerging artists, designers and architects, writing about gorgeously designed houses and restaurants, and day-dreaming about her next travel destination.