Why thoughtful kitchen design is good for your health
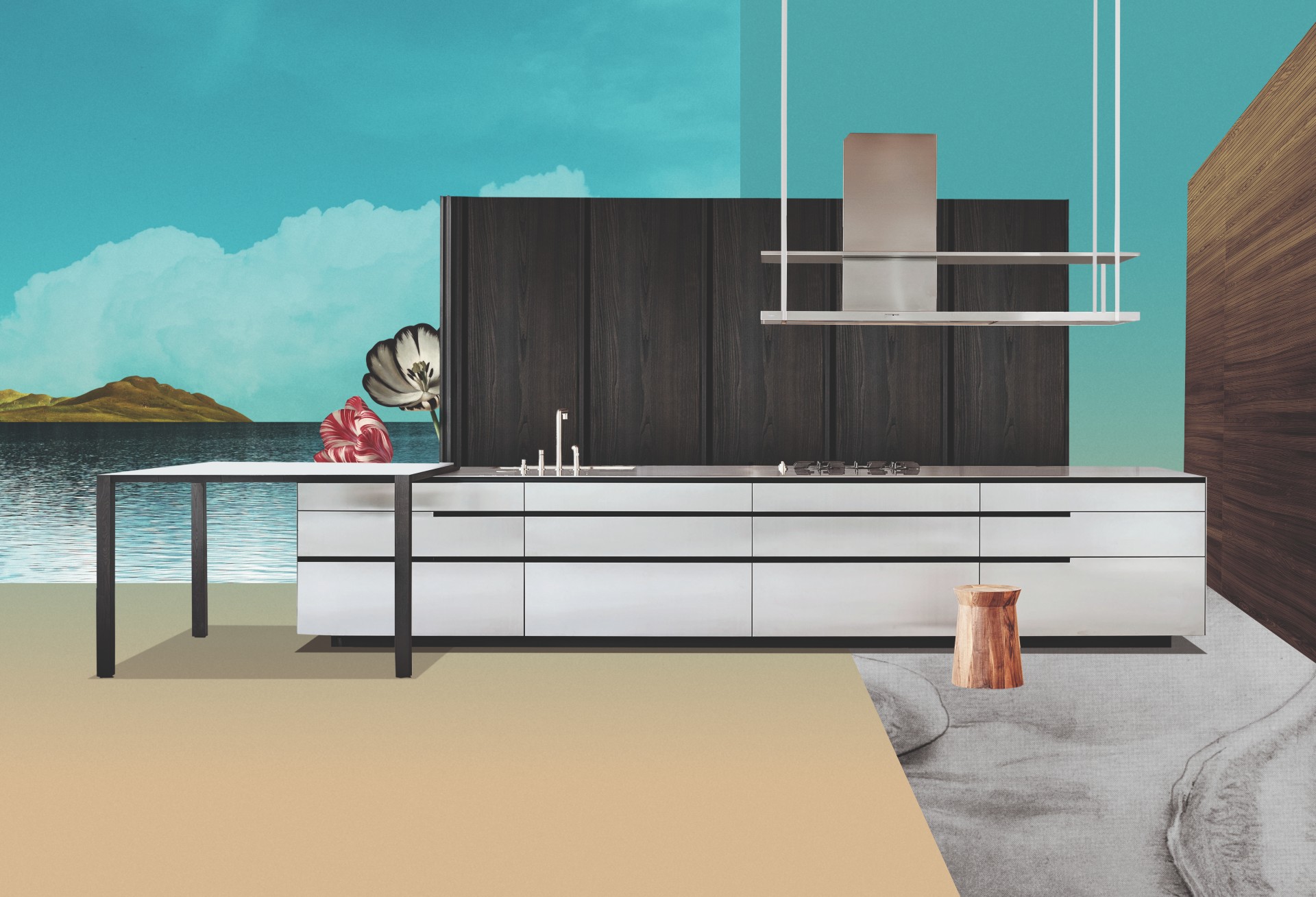
Receive our daily digest of inspiration, escapism and design stories from around the world direct to your inbox.
You are now subscribed
Your newsletter sign-up was successful
Want to add more newsletters?

Daily (Mon-Sun)
Daily Digest
Sign up for global news and reviews, a Wallpaper* take on architecture, design, art & culture, fashion & beauty, travel, tech, watches & jewellery and more.

Monthly, coming soon
The Rundown
A design-minded take on the world of style from Wallpaper* fashion features editor Jack Moss, from global runway shows to insider news and emerging trends.

Monthly, coming soon
The Design File
A closer look at the people and places shaping design, from inspiring interiors to exceptional products, in an expert edit by Wallpaper* global design director Hugo Macdonald.
Kitchen design always begins with putting people’s domestic habits under the microscope. What, when, how and where are we eating? How and where do we socialise? Where do we read, watch, work in the home? What rubbish do we jettison, and where? The evolution has been gradual, but today’s kitchen bears little resemblance to the room in the 1950s that was used to knock up quick family dinners.
The desire to live healthily and our growing knowledge of how daily habits affect wellbeing are perhaps the biggest influences on kitchen design today. It’s a direction that is being reinforced year by year, so much so that last year’s Global Wellness Summit identified the evolution of the ‘wellness kitchen’.
It is an evolutionary leap jumpstarted by the move towards farm-to-table eating and the desire for local, seasonal, fresh, organic produce, which changes storage needs, increases preparation area requirements and has encouraged the indoor kitchen garden. Changing attitudes towards waste also need to be accommodated. There’s interest in air quality and the reduction of visual and audio noise as a means to soothe busy minds. Meanwhile, the evident wellbeing benefits of a social space in which to cook and eat have led to the kitchen being increasingly integrated within the home.
‘There has never been so little kitchen – or as much: the entire floor plan is being rethought,’ proposes German manufacturer Leicht. ‘There is an evolution going on: from the open-plan kitchen to a complete integration of the kitchen into the living area.’ This year, Leicht’s answer is an in-room concept where the working parts of the kitchen are concealed, and the social bits are merged structurally and material-wise into the home. As other examples explored below show, the kitchen is becoming a holistic hub, a place to nourish both mind and body.
The Social Kitchen, by Cesar
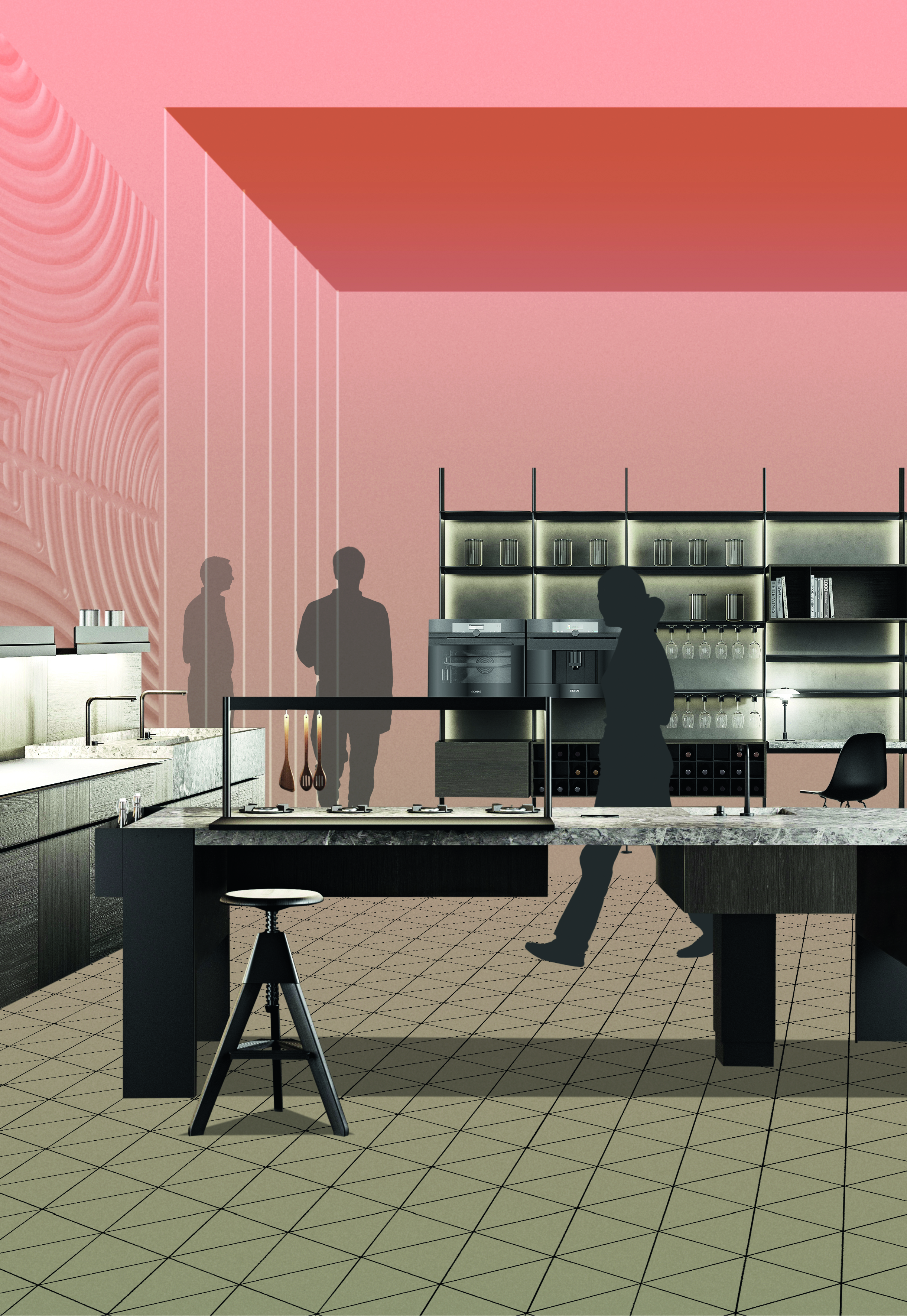
Illustrator: Julien Pacaud
Kitchen modules
‘Williamsburg’, ‘The 50s’ and ‘Intarsio’
The big idea
Designed by Garcia Cumini, this kitchen’s features answer the call for social cooking and eating. The ‘Williamsburg’ island is a solid station for prepping and cooking but also serves as a table to sit around and participate, to eat and make merry. Bridge-building mechanics keep the underside clear for leg space, while the two end pieces bear the load. ‘The 50s’ shelving system can house ovens, glass storage and bottle racks, and can extend from the kitchen into living areas, with desk and bookshelf options. And the ‘Intarsio’ cabinetry features a trompe l’oeil play with woodgrain that further pushes the kitchen into the heart of the home.
The Fresh-Food Solution, by Gaggenau
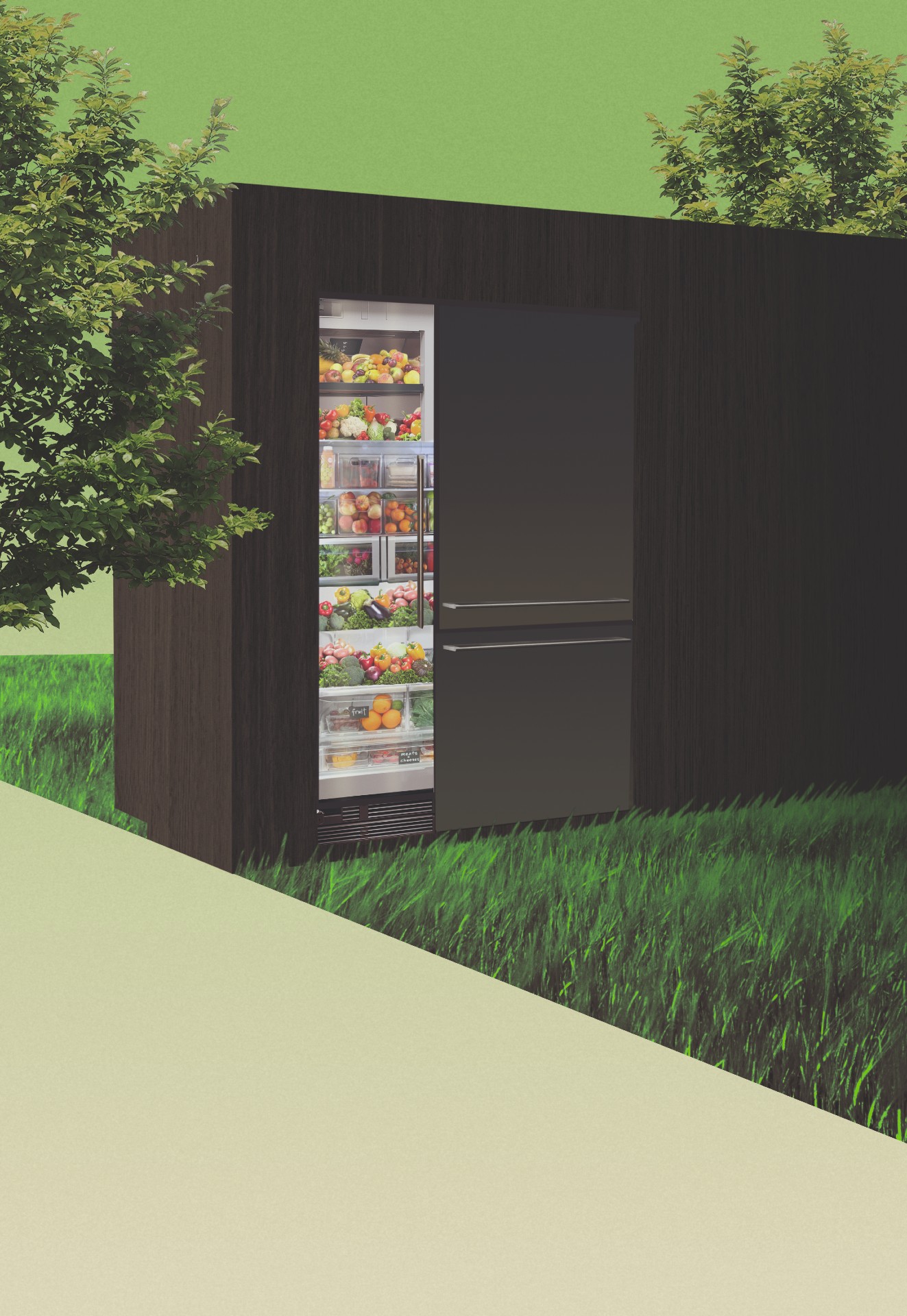
Illustrator: Julien Pacaud
Modular refrigerator
'Vario Cooling 400 Series'
The big idea
The methods of food storage that many of us employ were established post-Second World War, when women increasingly left the kitchen for the workplace and processed foods and microwave meals became the answer to reduced preparation time. With fresh produce (and a desire to reduce packaging) now top of the agenda, appliances such as Gaggenau’s new ‘Vario Cooling 400 Series’ offer variable temperature and humidity to preserve produce at its prime for the longest time. Thanks to its partly transparent doors, the system also helps with another health issue: obesity. If you can see fresh produce, you are more likely to eat it.
The Garden Kitchen, by Giorgetti
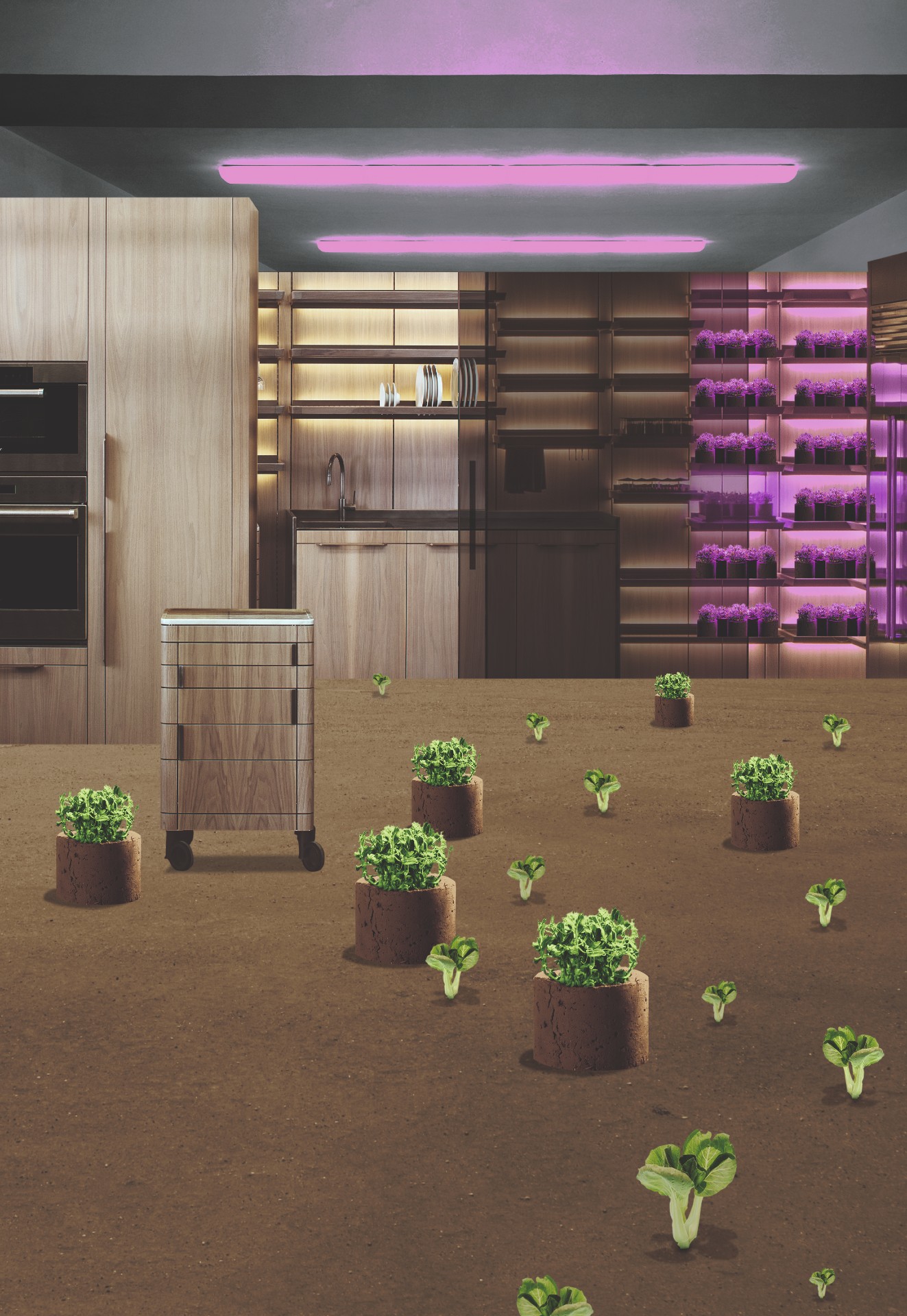
Illustrator: Julien Pacaud
Kitchen
‘GK03’
The big idea
They felt like something of a gimmick at first, but indoor vegetable and herb gardens aren’t going away. They are the ultimate expression of farm-to-table eating, where the time, packaging and mileage is reduced between food source and plate, and the nutritional punch is maximised. Kitchen design now often facilitates a bit of home horticulture, as seen here in Giorgetti’s new ‘GK03’ kitchen, which is designed like fine furniture to blend seamlessly into the home. It features shelving with an integrated system for hydroponic cultivation. The electricity is supplied without cables, so shelving can be moved around easily.
The Sanctuary, by Poliform
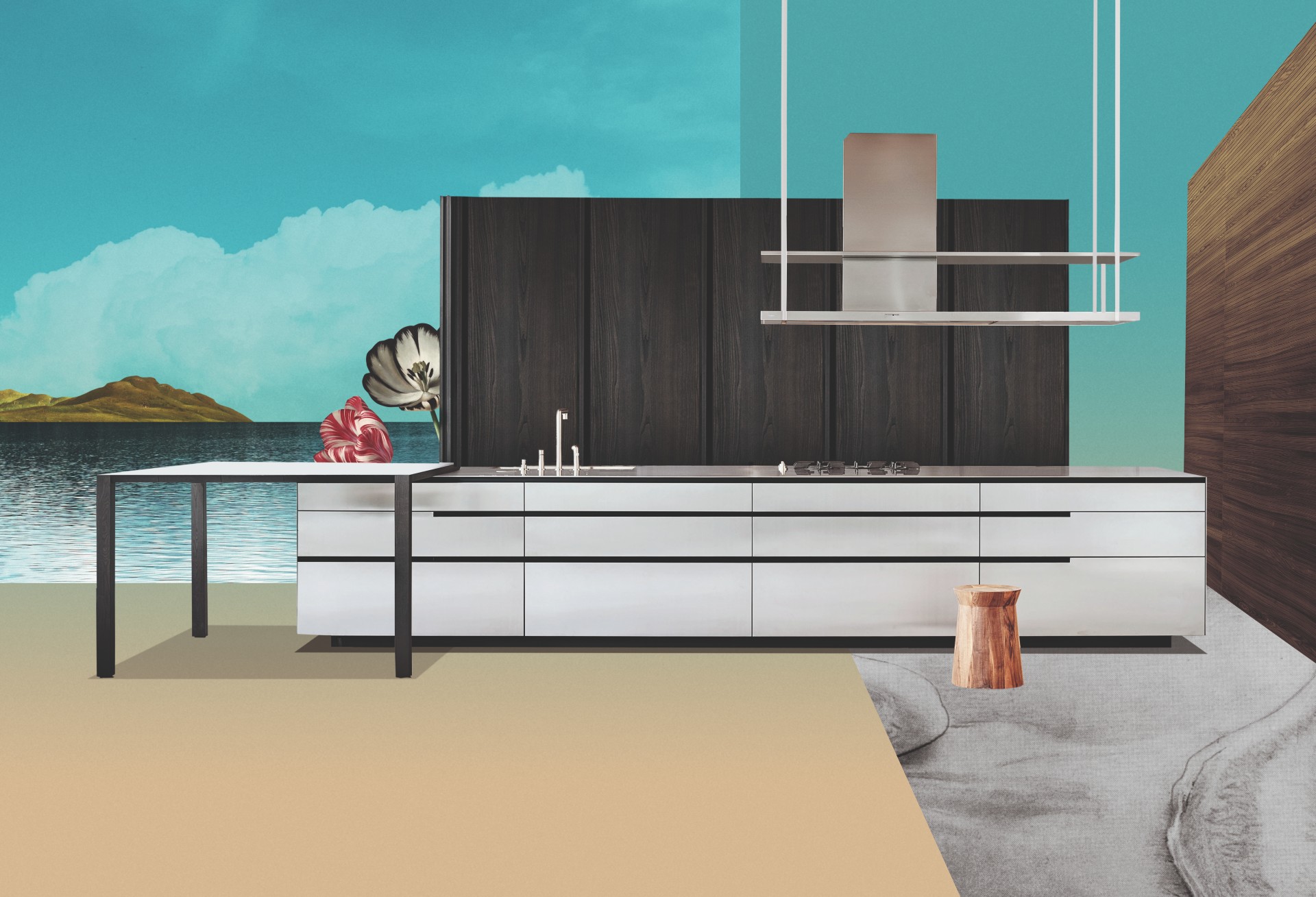
Illustrator: Julien Pacaud
Kitchen
‘Phoenix’
The big idea
Paring back is not just a matter of aesthetics. There is a health benefit to clearing up clutter in the kitchen. It not only helps integrate the space into the home, but is key to the peace of overworked minds. A need to clear out unnecessary gadgetry has been identified too. At the very least, put everything behind cupboard doors. Poliform’s latest edition of the ‘Phoenix’ kitchen does it with finesse. Its tall units with doors in black elm and vertical spacers in embossed lacquered carbon allow counter clutter to be minimised, while the concealed shelving keeps everything blissfully organised. §
As originally featured in the July 2018 issue of Wallpaper* (W*232)
Receive our daily digest of inspiration, escapism and design stories from around the world direct to your inbox.