Musician’s LA home combines colour and modernity
Los Angeles interior designer Corinne Mathern has created new interiors for a modernist gem originally designed by architect Schwen Wei Ma in 1952
Laure Joliet - Photography
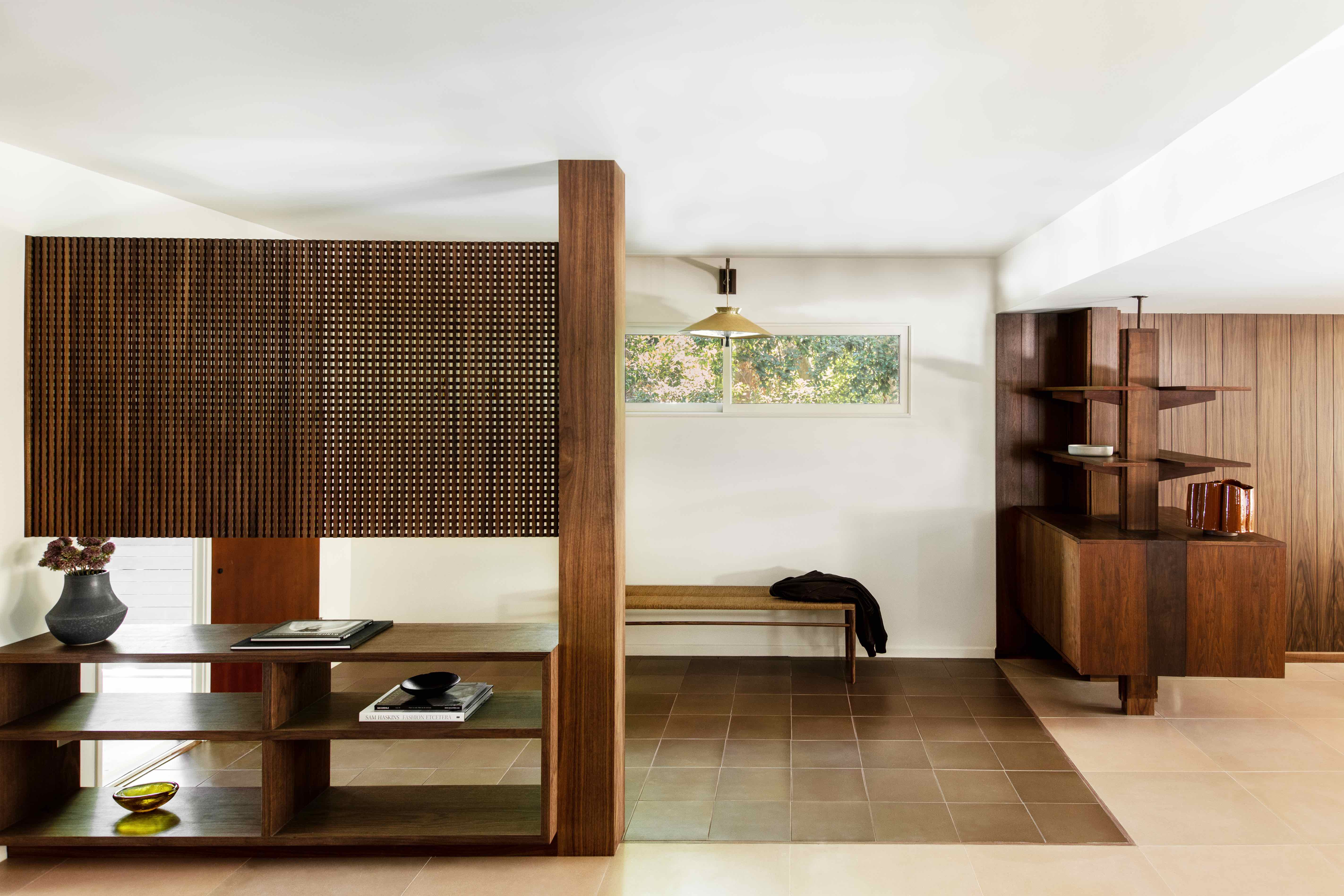
A house originally conceived in 1952 by architect Schwen Wei Ma for Peter Soo Hoo (one of the founders of Los Angeles’ newer Chinatown) gets a new lease of life with an interior refresh by LA interior designer Corinne Mathern. The house’s original design was remodelled in the 1960s by Gilbert Leong, the first Chinese-American to graduate from USC with a degree in architecture, and the author of many of Chinatown’s buildings.
Mathern’s interior renovation maintained the soul of the home with a light, practical update of finishes and amenities. ‘The property is an example of classic Los Angeles midcentury architecture and had charming, original details throughout,’ she says.
A new life for Schwen Wei Ma's LA house
Recently described as a ‘1950s time capsule’, the house’s original details guided Mathern’s design, which was focused on repurposing some of the original features to keep its character intact.
The brief from the client (Arctic Monkeys drummer Matt Helders, who had recently bought the house) focused on keeping the house’s original character, and offered guiding visual references that include the films of Jacques Tati and Michelangelo Antonioni, the light in William Eggleston’s photography, as well as Jean Prouve’s furniture.
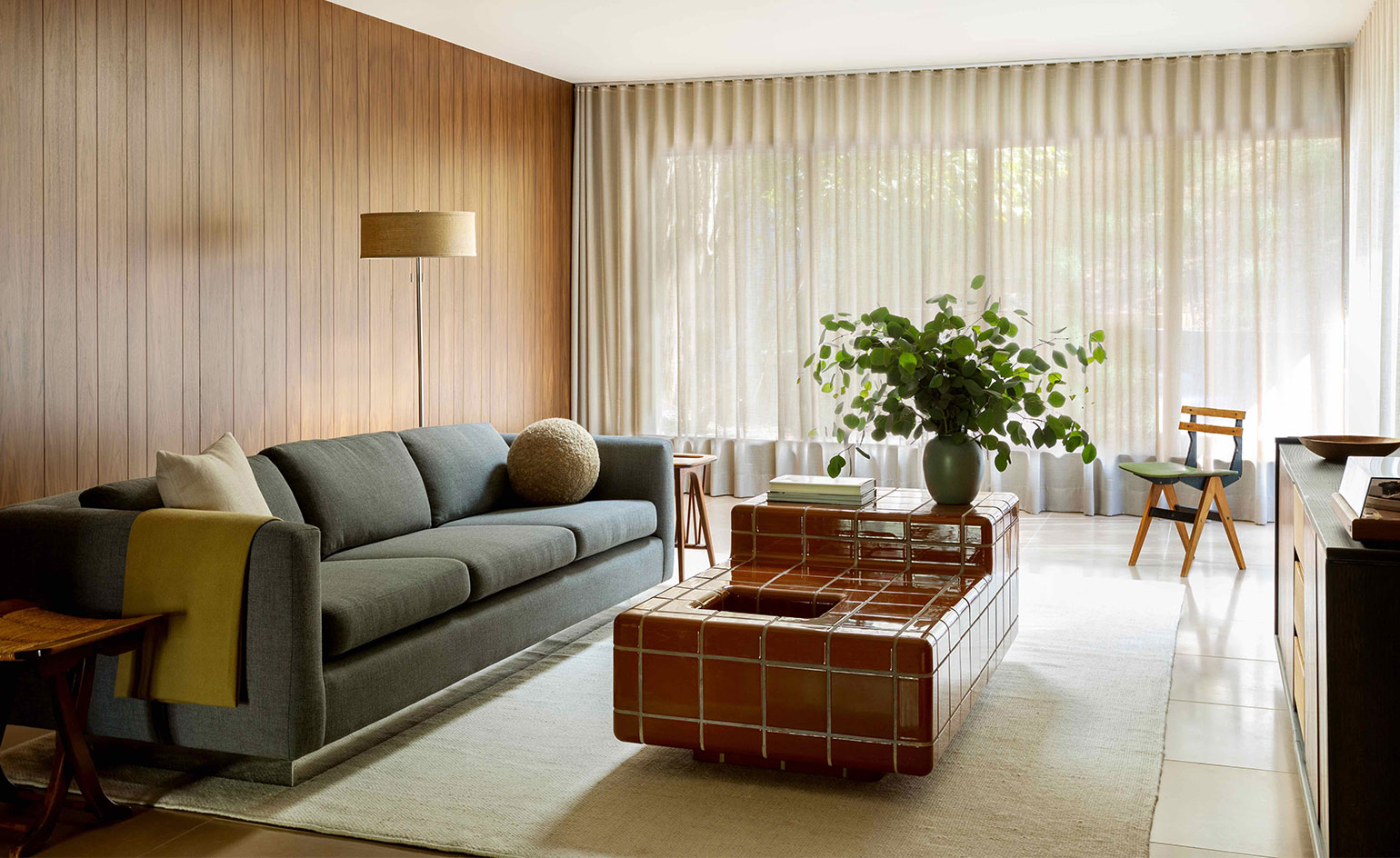
The house's living room features a bespoke sculptural coffee table made of D Tile systems, alongside a refurbished chrome and linen sofa from Midcentury LA
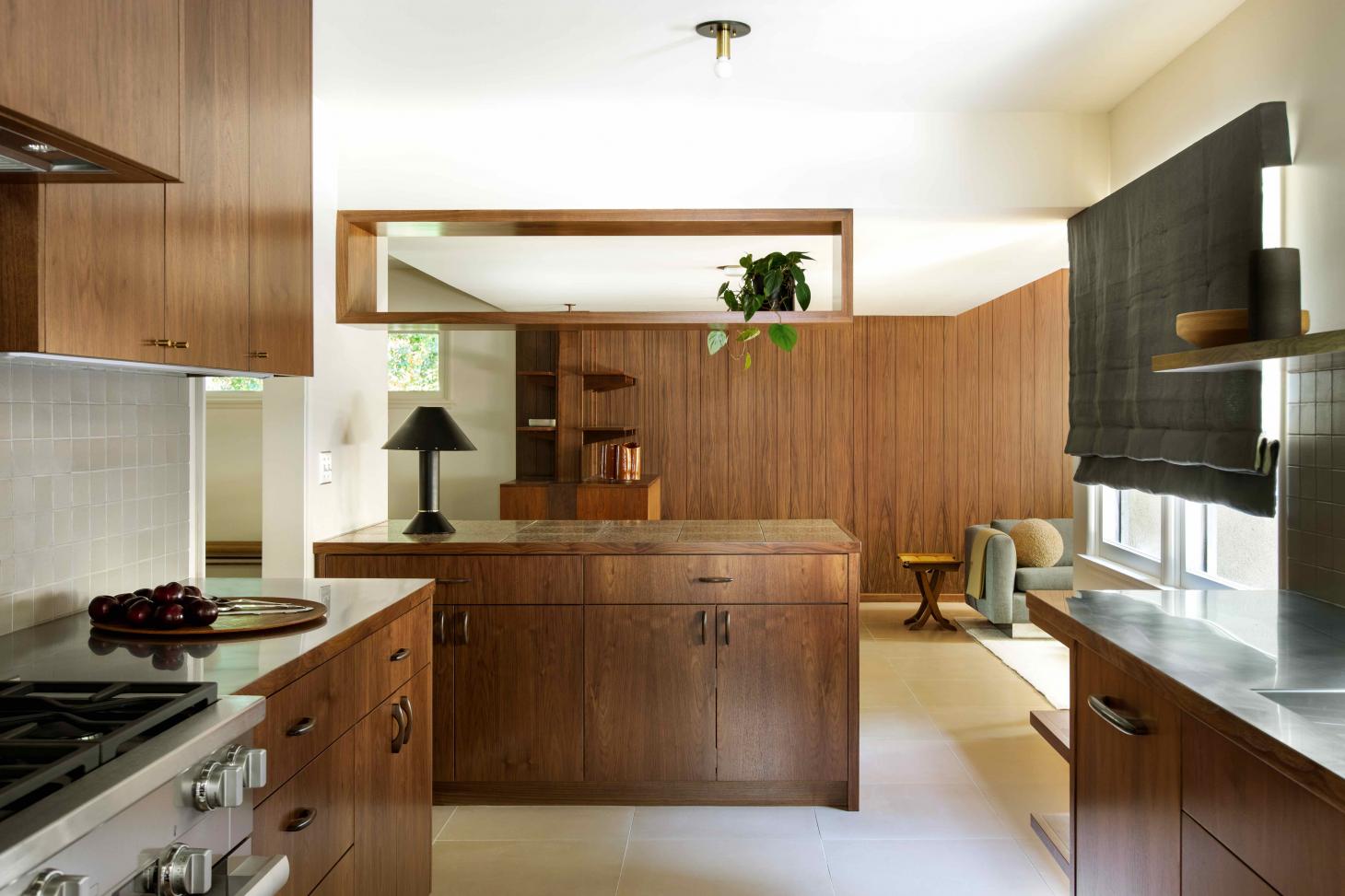
View from the bespoke kitchen
Colour was a key consideration throughout the interiors, with bright bespoke elements including a blue bar, yellow legs on the dining table, and a large-scale tiled coffee table in a deep rust shade. Materials-wise, Mathern offered a palette of chrome metals and honed concrete softened by custom walnut panelling for warmth.
‘The materials and colours were all chosen to have a chalky, smoky filter on them so they felt muted and like they could have been part of the house in 1952,’ says the designer.
An eclectic collection of vintage and bespoke furniture
Adding a new layer to the house’s interiors is a series of vintage pieces sourced from local galleries by Mathern, from Bruno Rey stools for the bar to a Friso Kramer chair and Peter Løvig desk for the home office.
Receive our daily digest of inspiration, escapism and design stories from around the world direct to your inbox.
The vintage furniture is combined with custom-designed elements, such as the dining table (created in collaboration with Los Angeles-based design-build firm PSS Design Cult) referencing a Jean Prouvé design and placed alongside raw oak chairs by Robert Guillerme and Jacques Chambron, sourced from France.
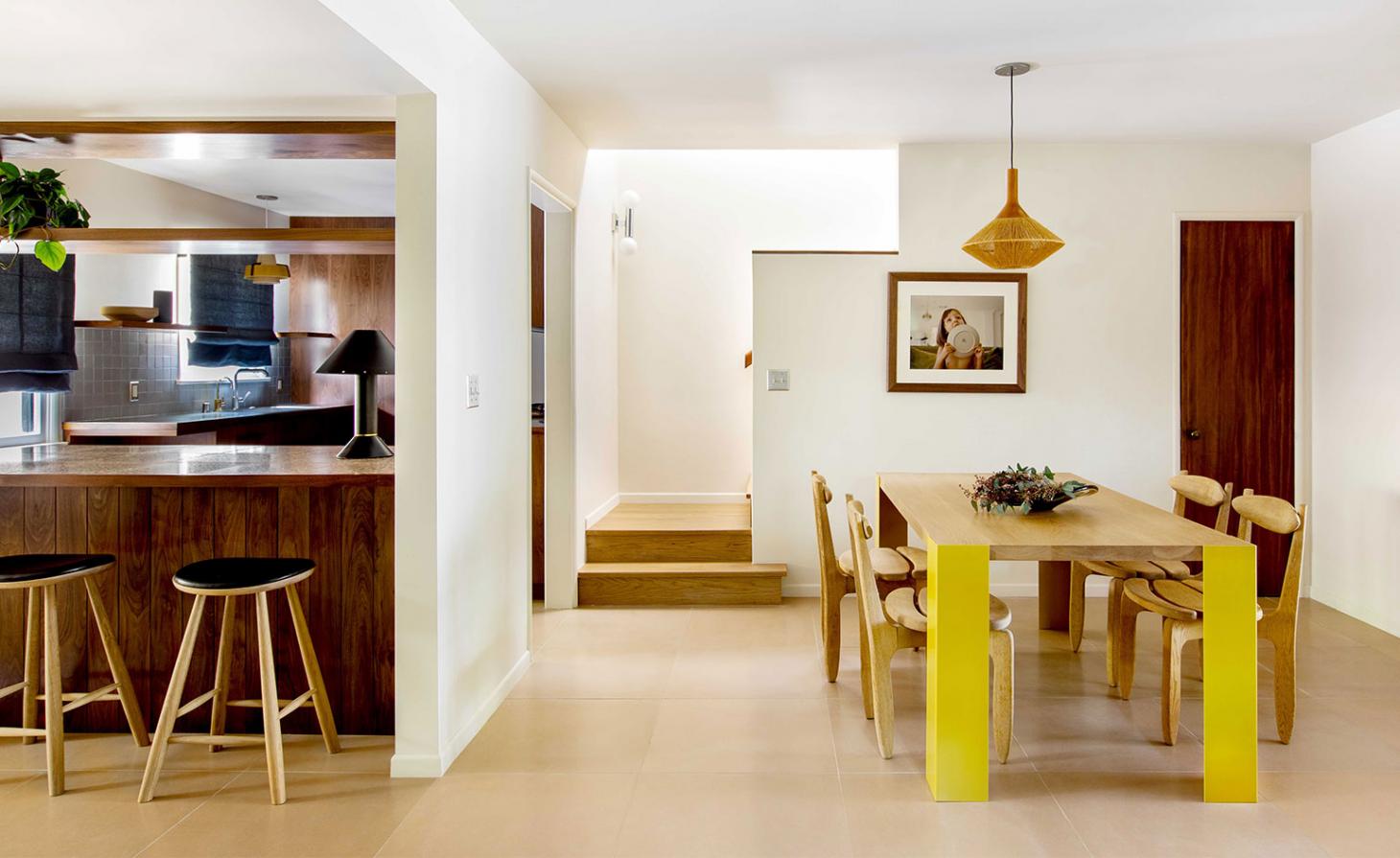
Bespoke dining table with chairs by Robert Guillerme and Jacques Chambron
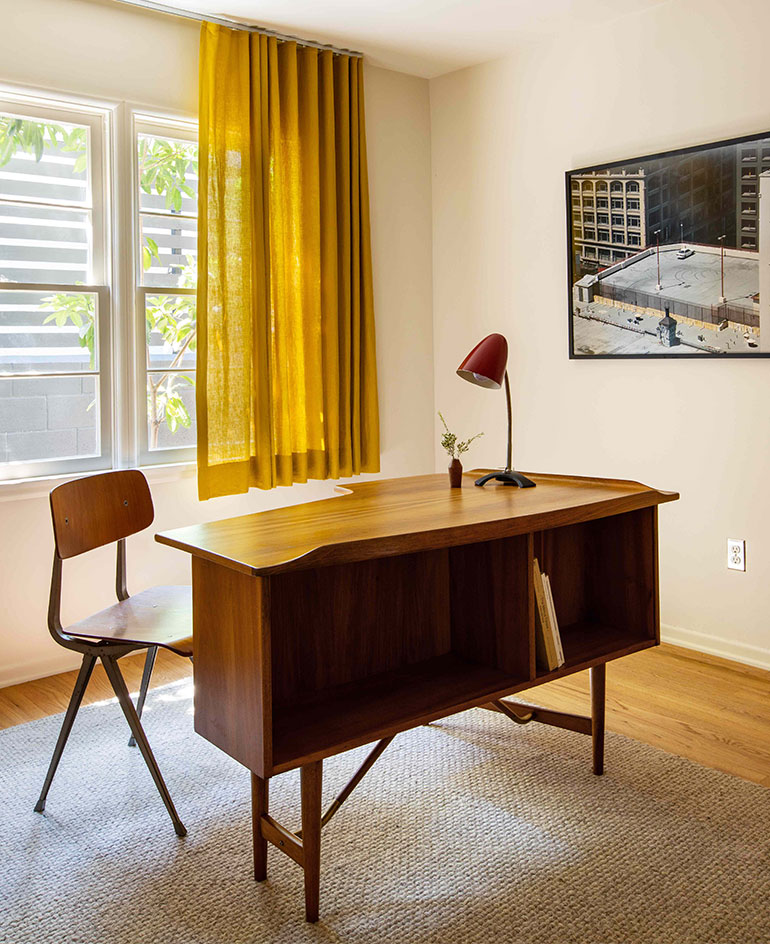
In the home office, Friso Kramer chair and Peter Løvig desk
Mathern also worked with PSS Design Cult to create further bespoke elements, such as the modernist-inspired walnut screen that defines the house’s entrance, and with local woodworker Christopher Norman, who created a custom walnut piece to be placed above the bed.
The result, for this gem among Los Angeles houses, is a bright, airy space with a palette of colours and materials that feels contemporary yet authentic to the house's original design.
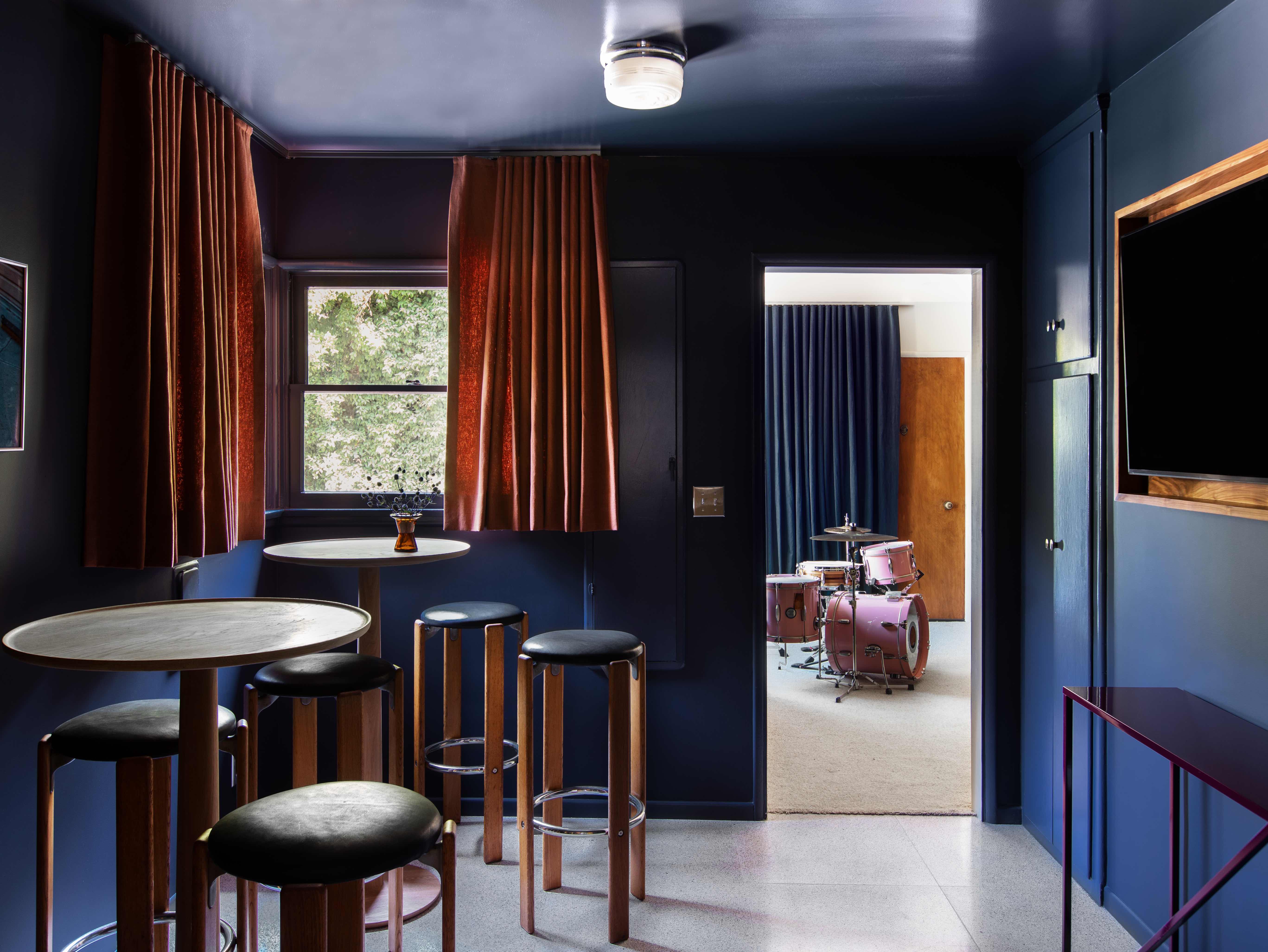
The house's blue bar, with vintage Bruno Rey stools
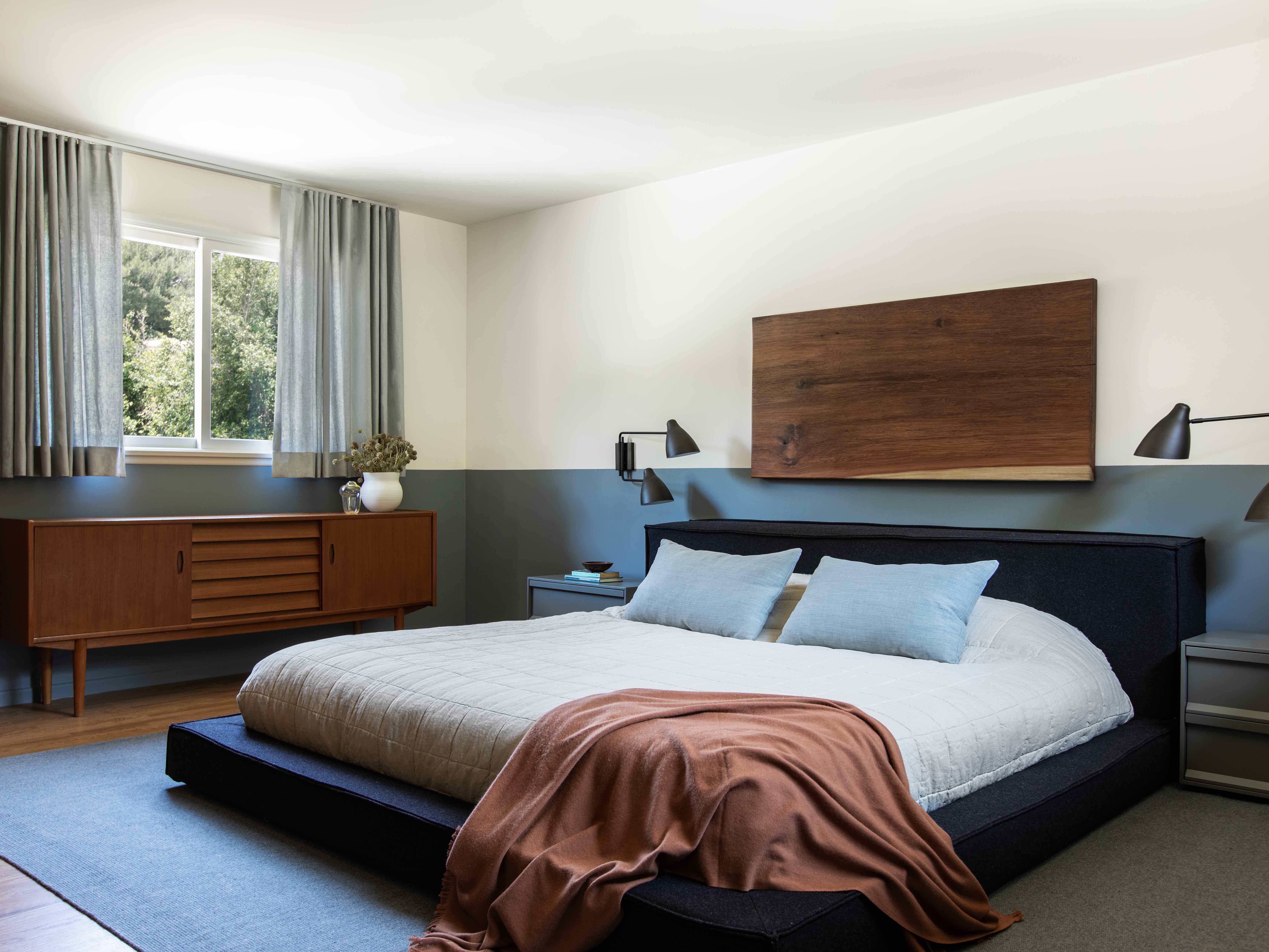
The bedroom features a bespoke wooden panel by LA woodworker Christopher Norman
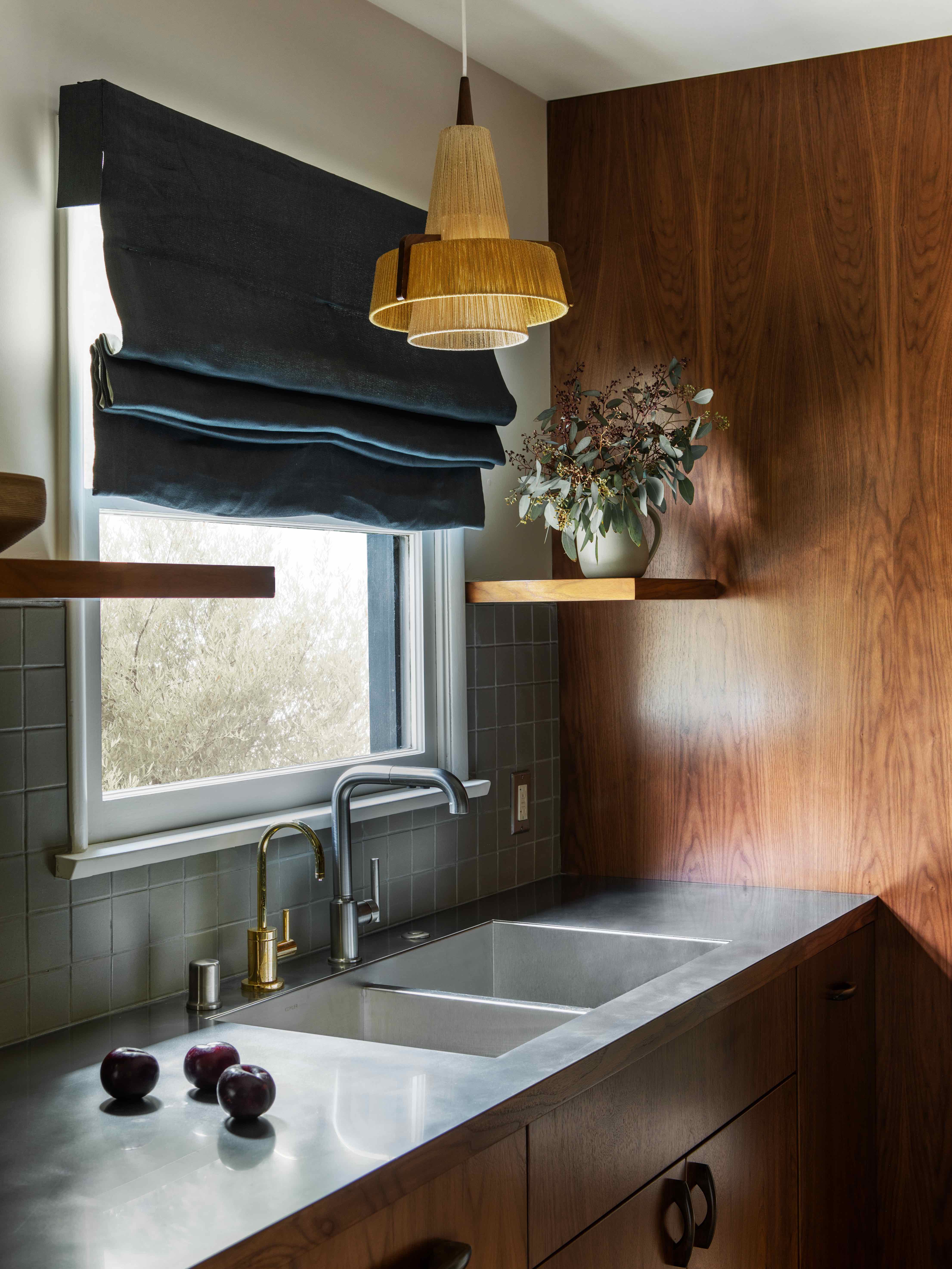
The renovated kitchen
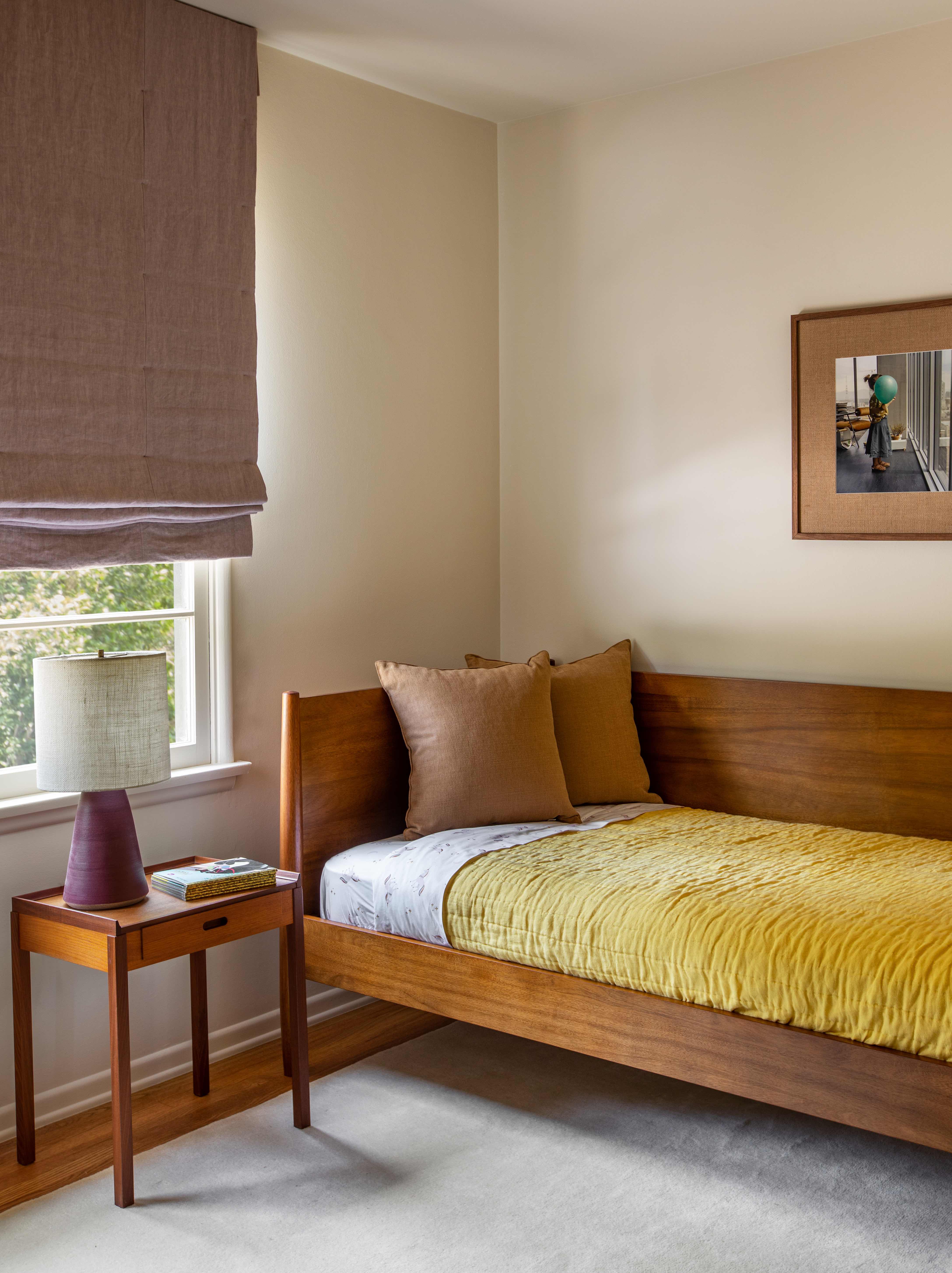
A vintage daybed in the guest room
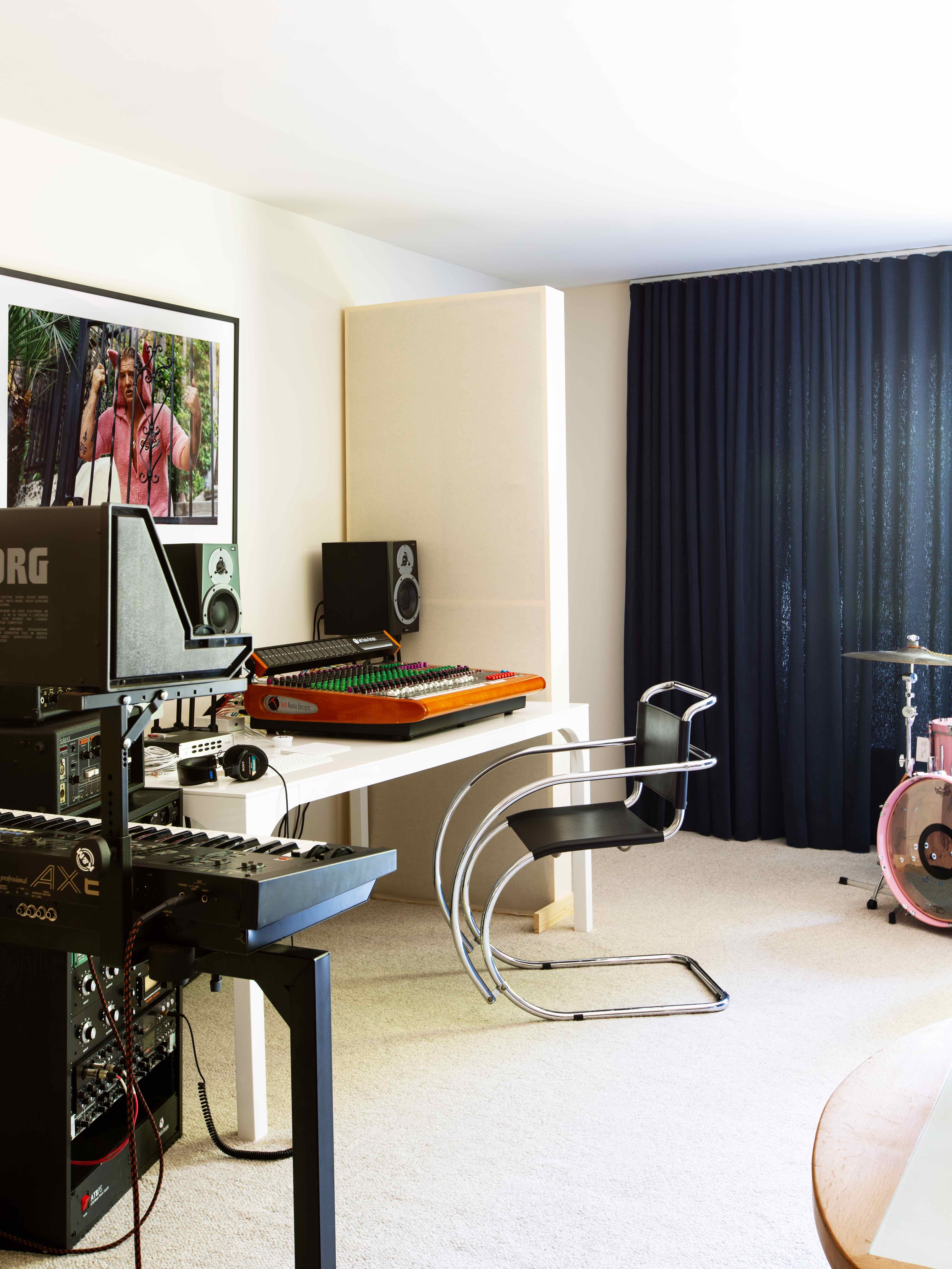
The music studio features a Mies Van Der Rohe black leather cantilevered chair
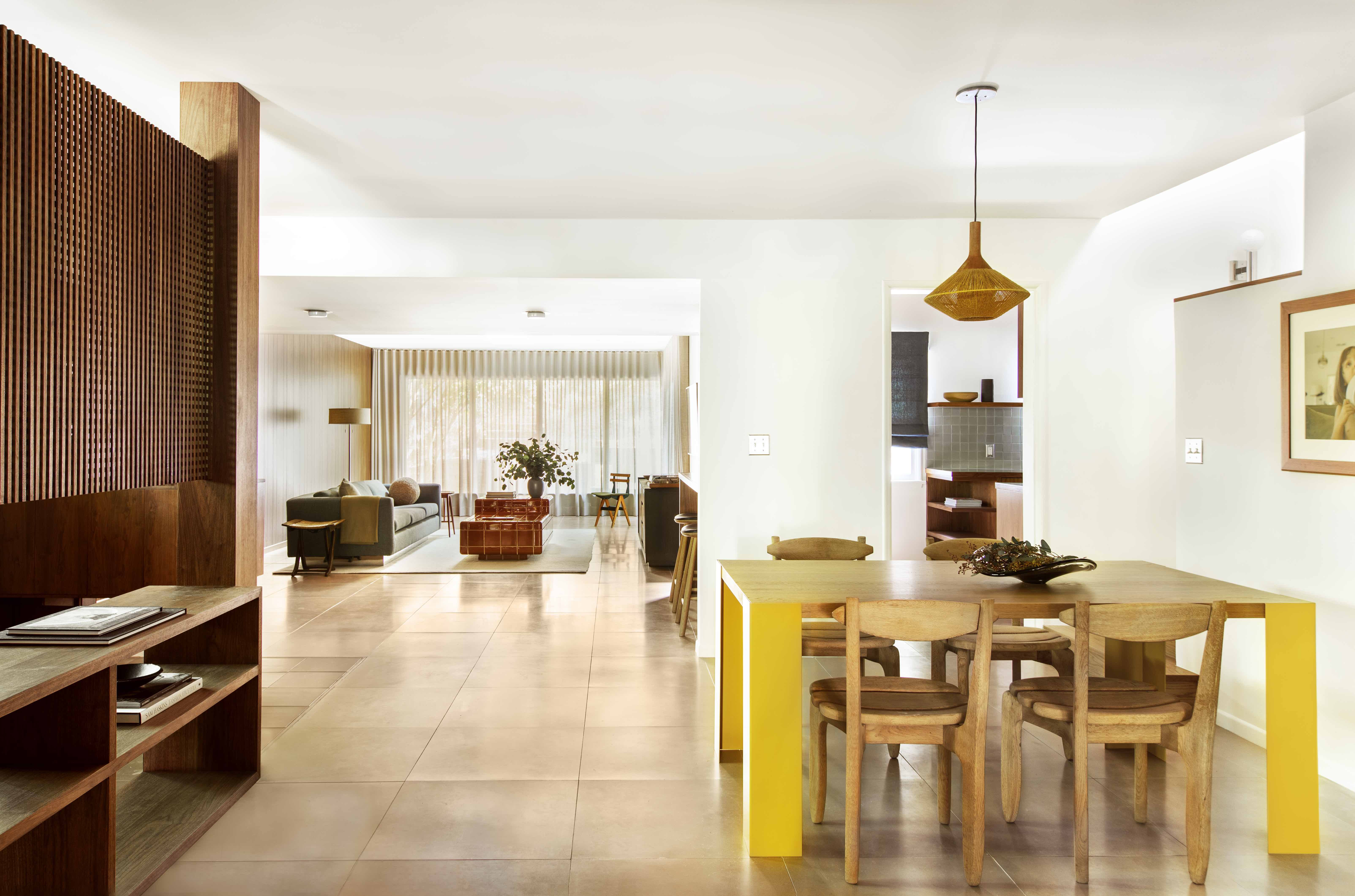
Separated by a wooden screen, the dining and living areas of the house feature a mix of vintage and bespoke furniture
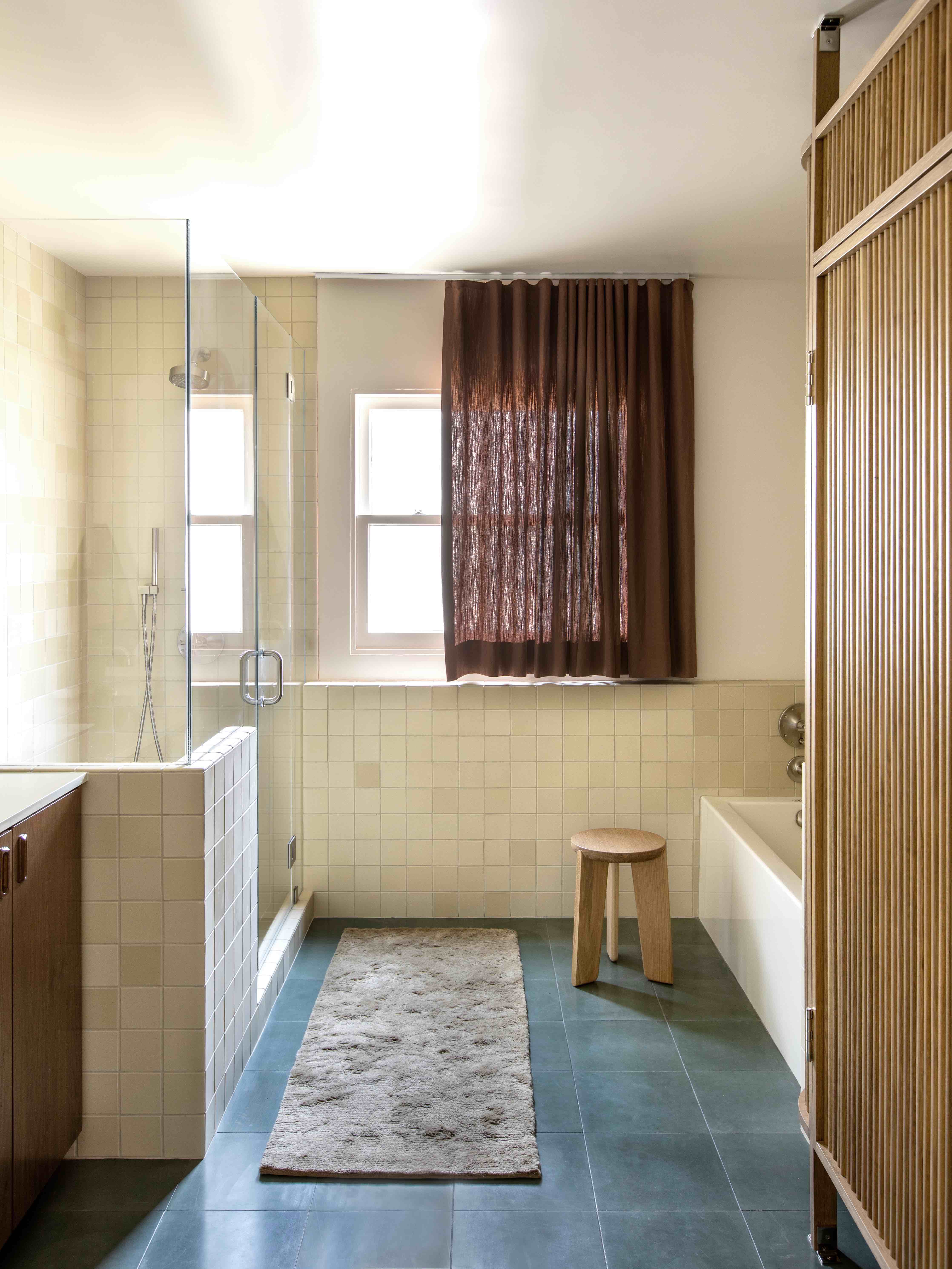
The bathroom features a bespoke wooden panel created by PSS Design Cult
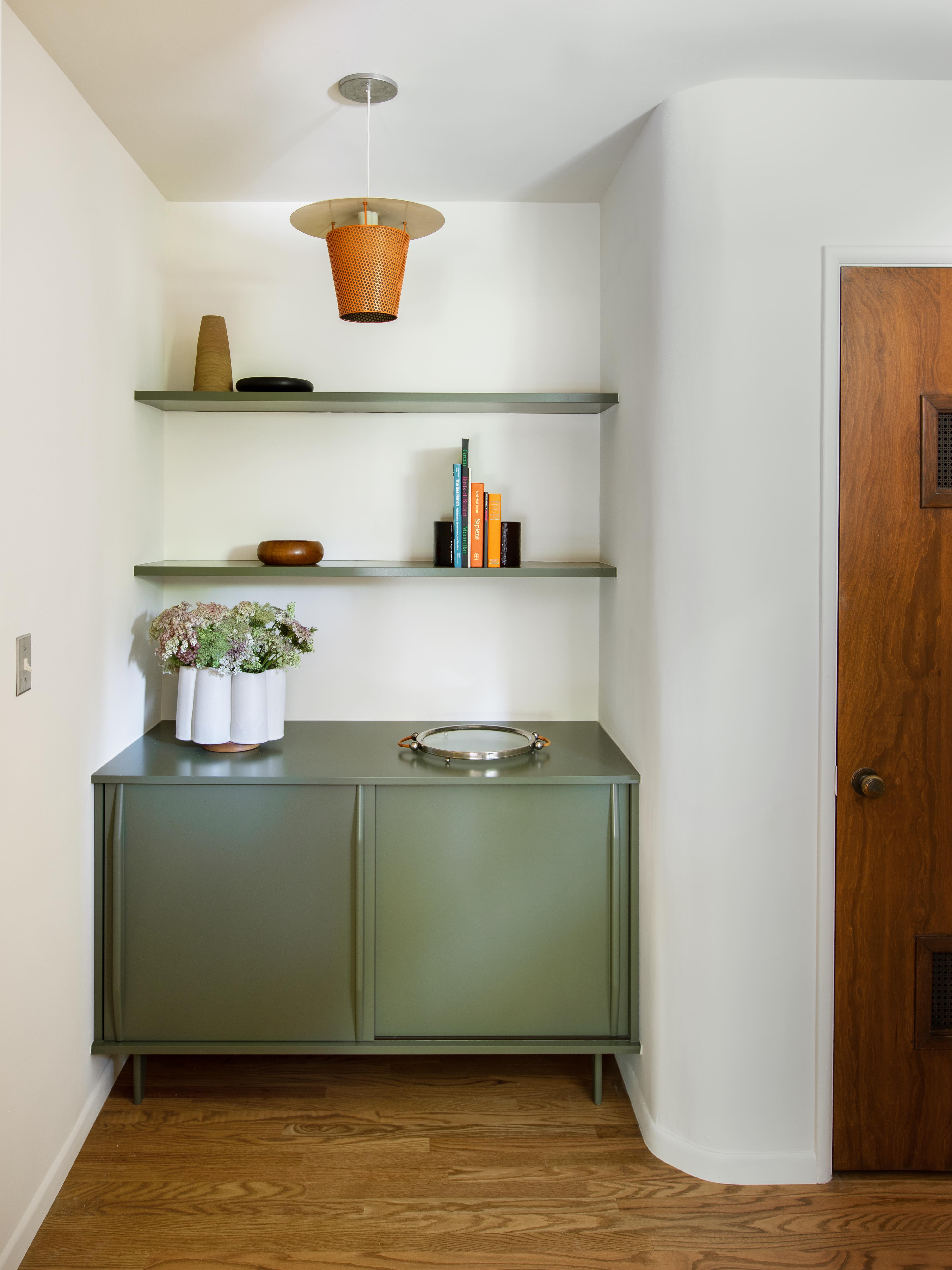
A bespoke cabinet design
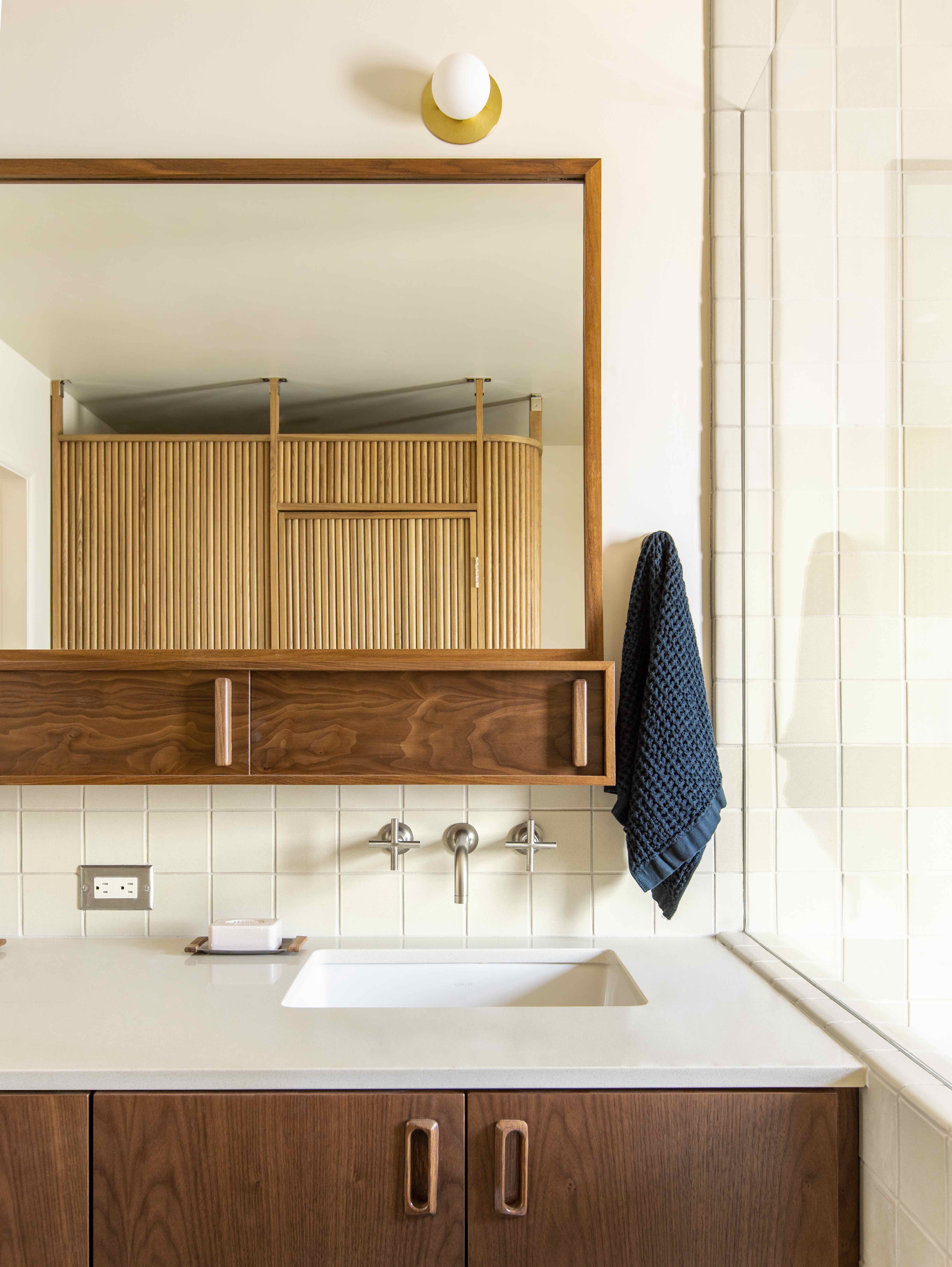
A bespoke wooden screen in the bathroom, created in collaboration with PSS Design Cult
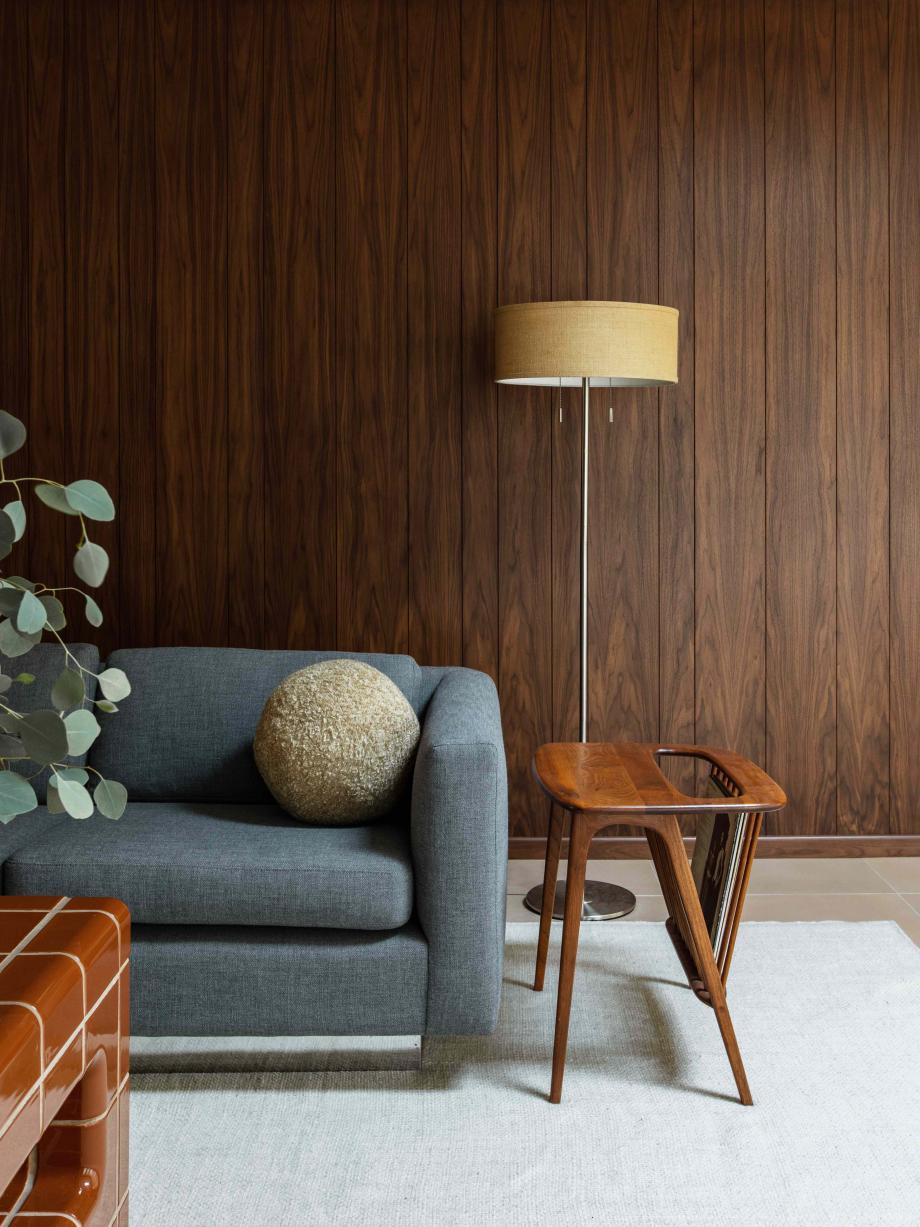
The living room features bespoke wooden paneled walls and vintage furniture as well as a tiled sculptural table
INFORMATION
Rosa Bertoli was born in Udine, Italy, and now lives in London. Since 2014, she has been the Design Editor of Wallpaper*, where she oversees design content for the print and online editions, as well as special editorial projects. Through her role at Wallpaper*, she has written extensively about all areas of design. Rosa has been speaker and moderator for various design talks and conferences including London Craft Week, Maison & Objet, The Italian Cultural Institute (London), Clippings, Zaha Hadid Design, Kartell and Frieze Art Fair. Rosa has been on judging panels for the Chart Architecture Award, the Dutch Design Awards and the DesignGuild Marks. She has written for numerous English and Italian language publications, and worked as a content and communication consultant for fashion and design brands.
-
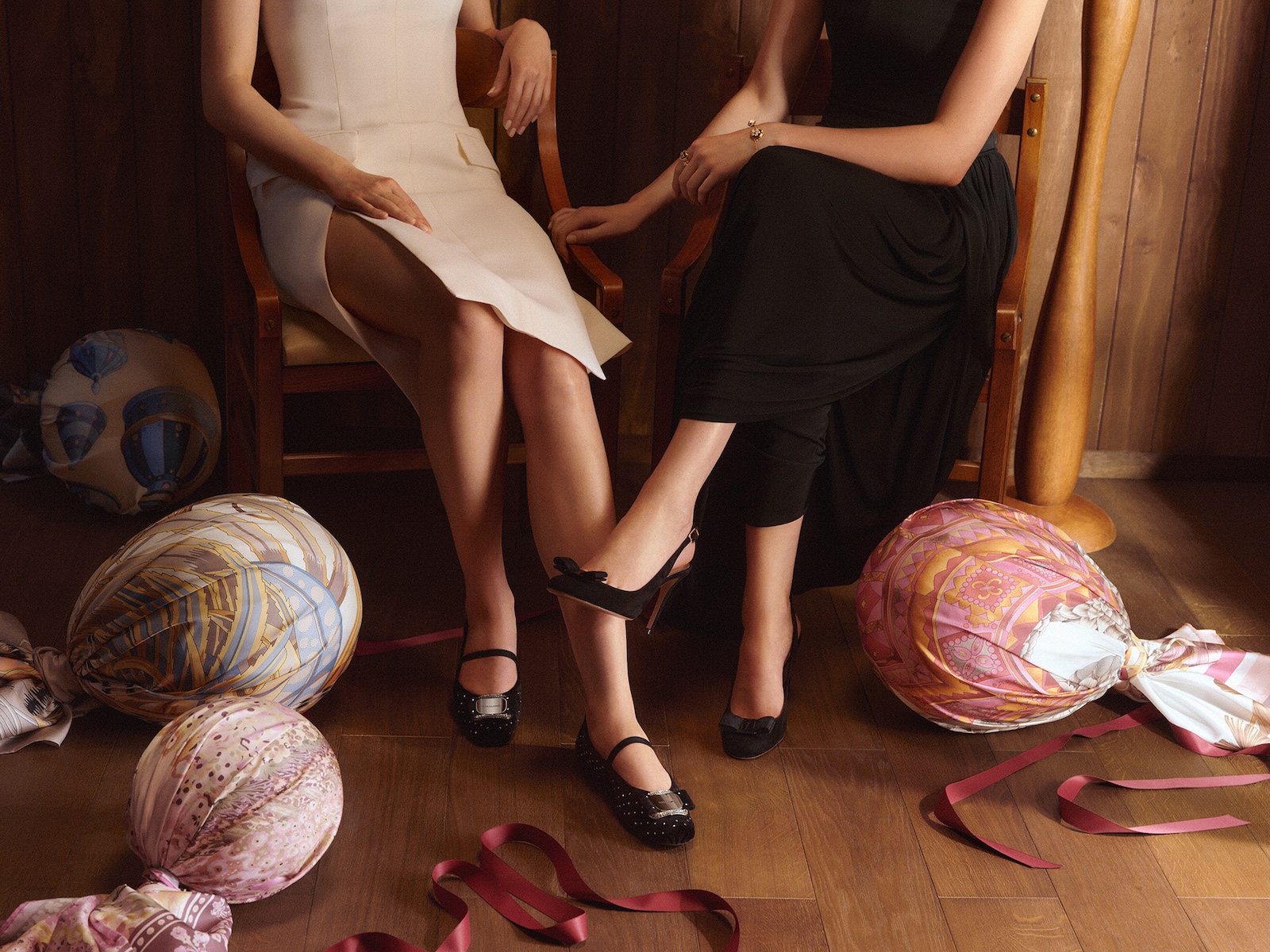 Ferragamo gifts come imbued with glamour and nostalgia this season
Ferragamo gifts come imbued with glamour and nostalgia this seasonIn a series of short films and images, the Italian fashion house celebrates gift-giving and offers an array of wishlist-worthy examples, from bags to shoes and scarves
-
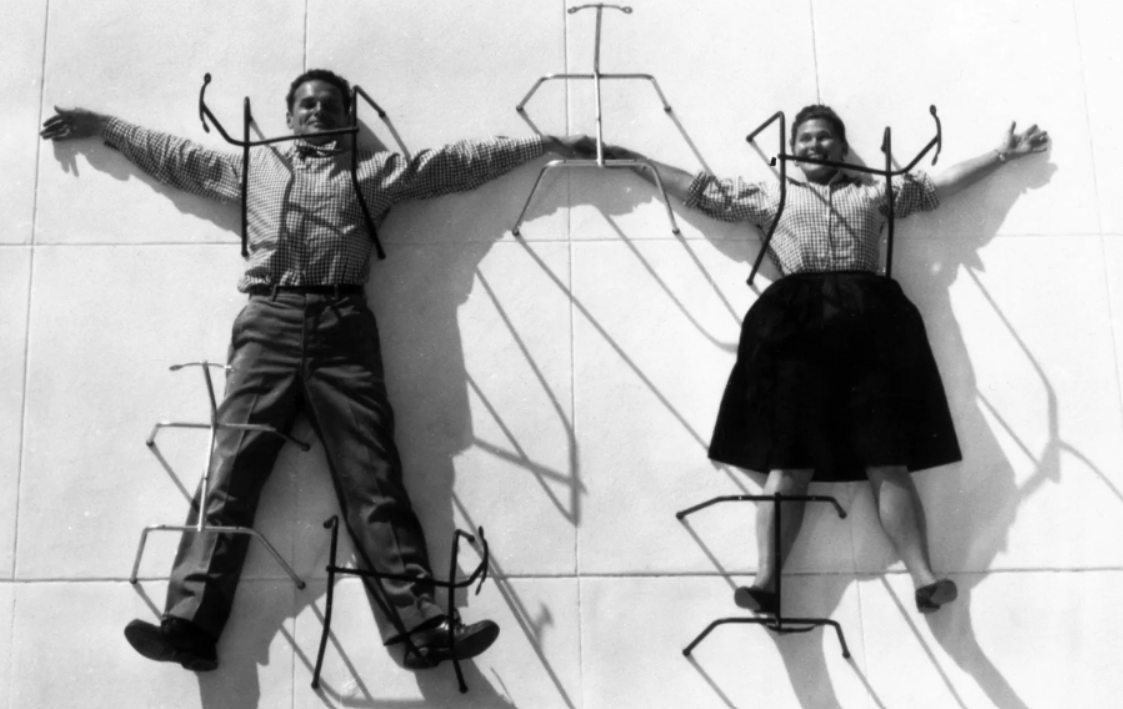 How Charles and Ray Eames combined problem solving with humour and playfulness to create some of the most enduring furniture designs of modern times
How Charles and Ray Eames combined problem solving with humour and playfulness to create some of the most enduring furniture designs of modern timesEverything you need to know about Charles and Ray Eames, the American design giants who revolutionised the concept of design for everyday life with humour and integrity
-
 Why are the most memorable watch designers increasingly from outside the industry?
Why are the most memorable watch designers increasingly from outside the industry?Many of the most striking and influential watches of the 21st century have been designed by those outside of the industry’s mainstream. Is it only through the hiring of external designers that watch aesthetics really move on?
-
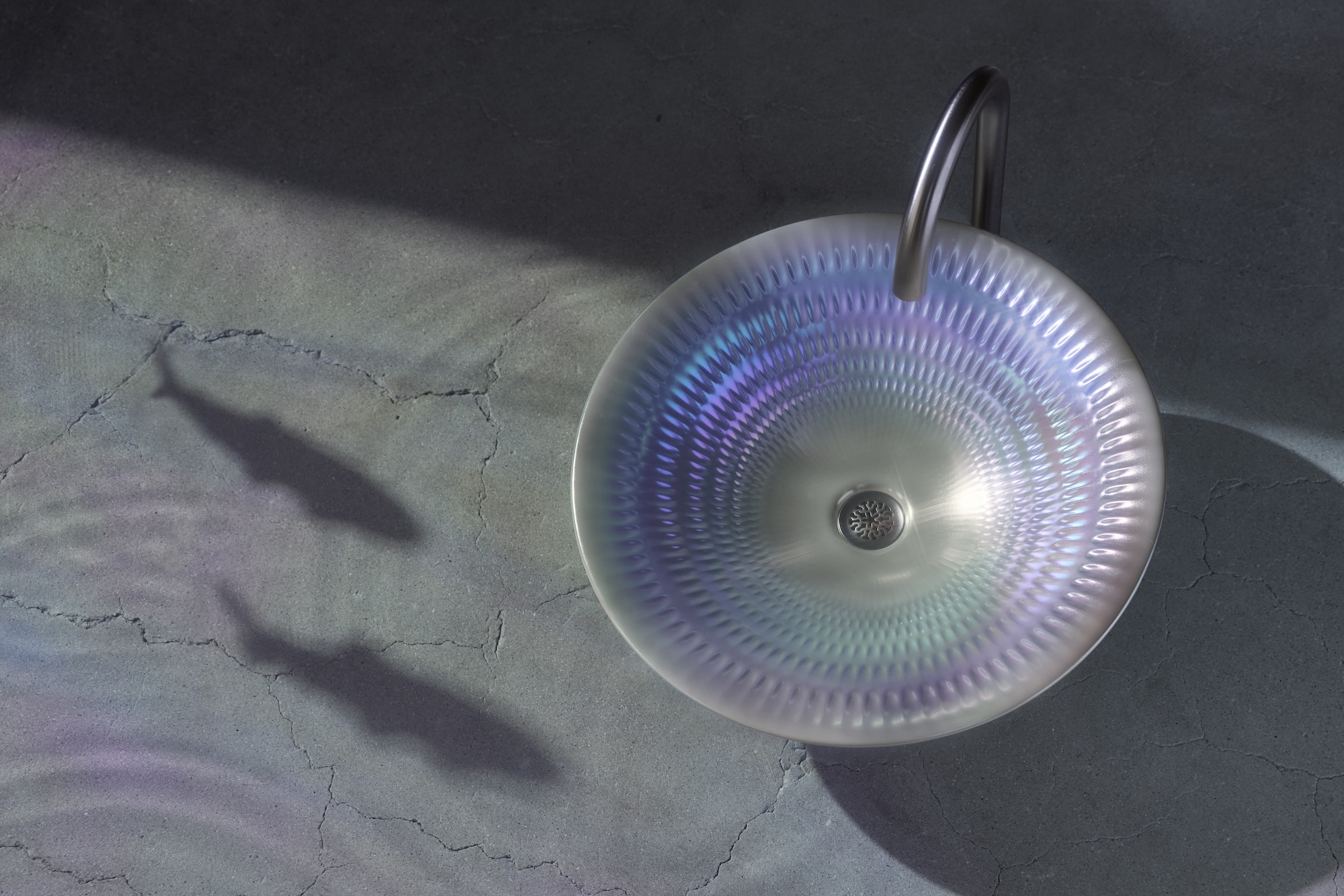 Kohler unveils ‘Pearlized’, an iridescent new bathroom finish with an under-the-sea backstory
Kohler unveils ‘Pearlized’, an iridescent new bathroom finish with an under-the-sea backstoryArtist David Franklin was inspired by glimmering fish scales and sunsets for this mesmerising debut
-
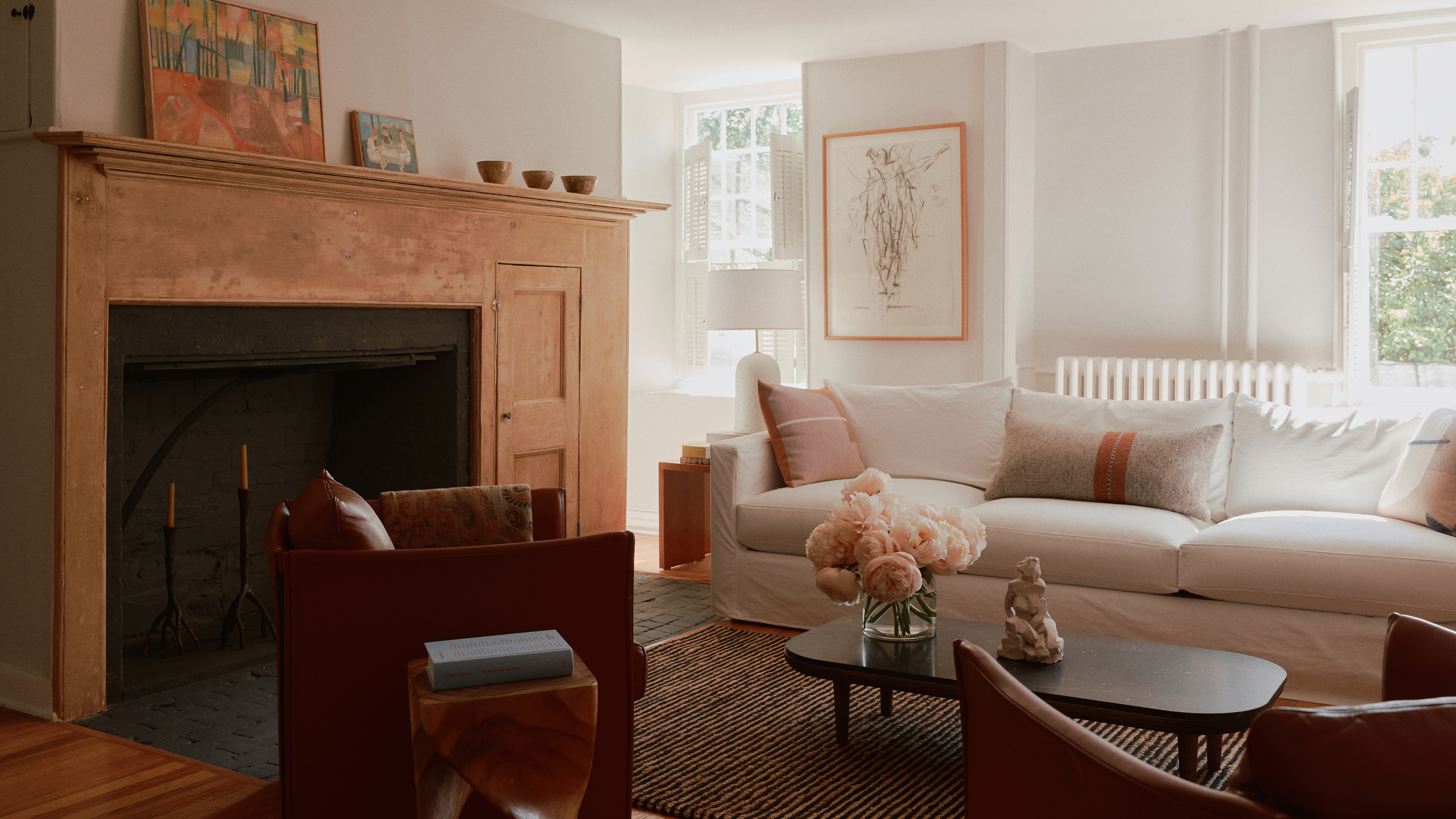 Once overrun with florals, this old Hudson farmhouse is now a sprawling live-work artist’s retreat
Once overrun with florals, this old Hudson farmhouse is now a sprawling live-work artist’s retreatBuilt in the 1700s, this Hudson home has been updated into a vast creative compound for a creative, yet still exudes the ‘unbuttoned’ warmth of its first life as a flower farm
-
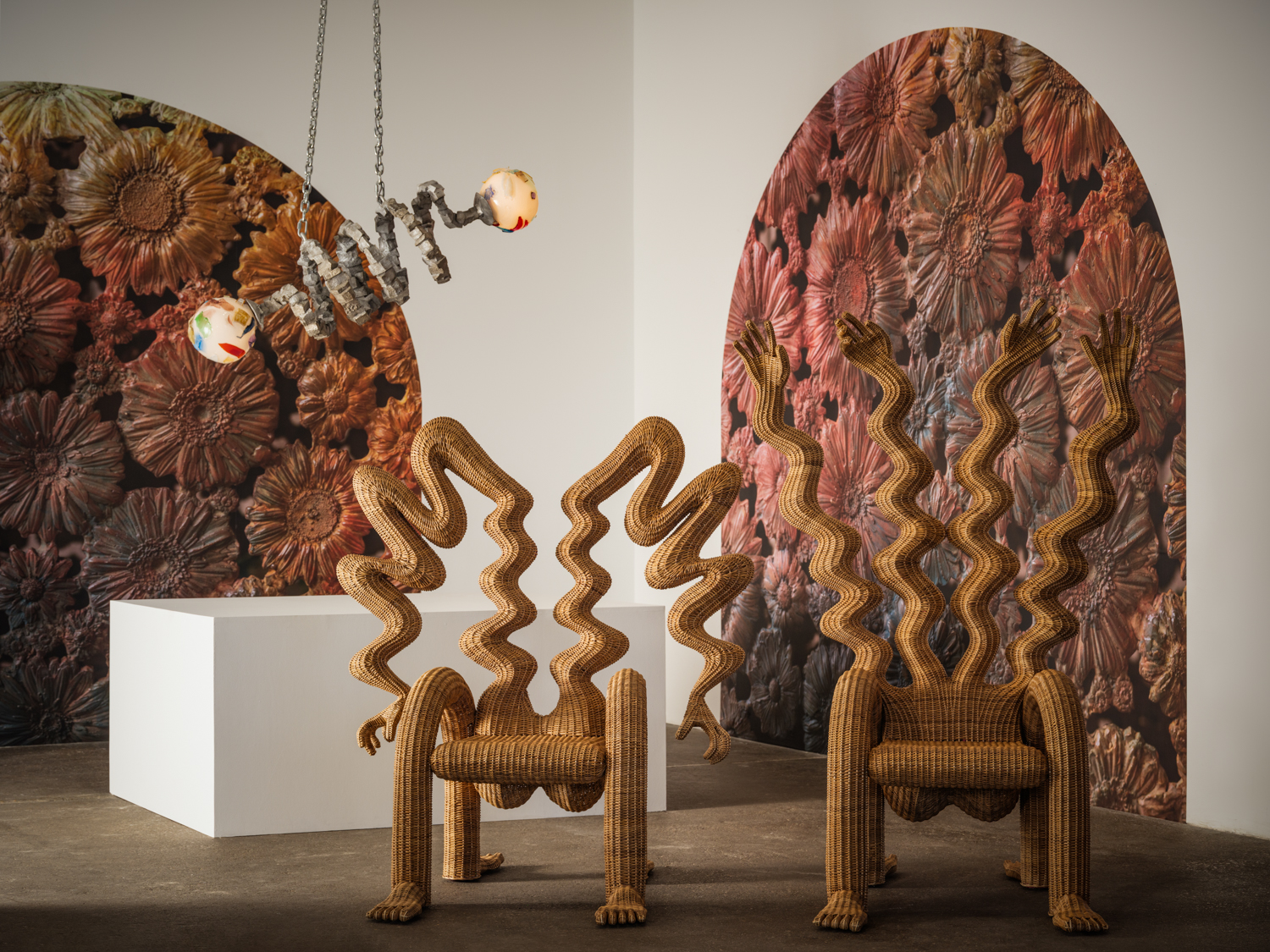 Chris Wolston’s first-ever museum show bursts with surreal forms and psychedelic energy
Chris Wolston’s first-ever museum show bursts with surreal forms and psychedelic energy‘Profile in Ecstasy,’ opening at Dallas Contemporary on 7 November, merges postmodern objects with Colombian craft techniques
-
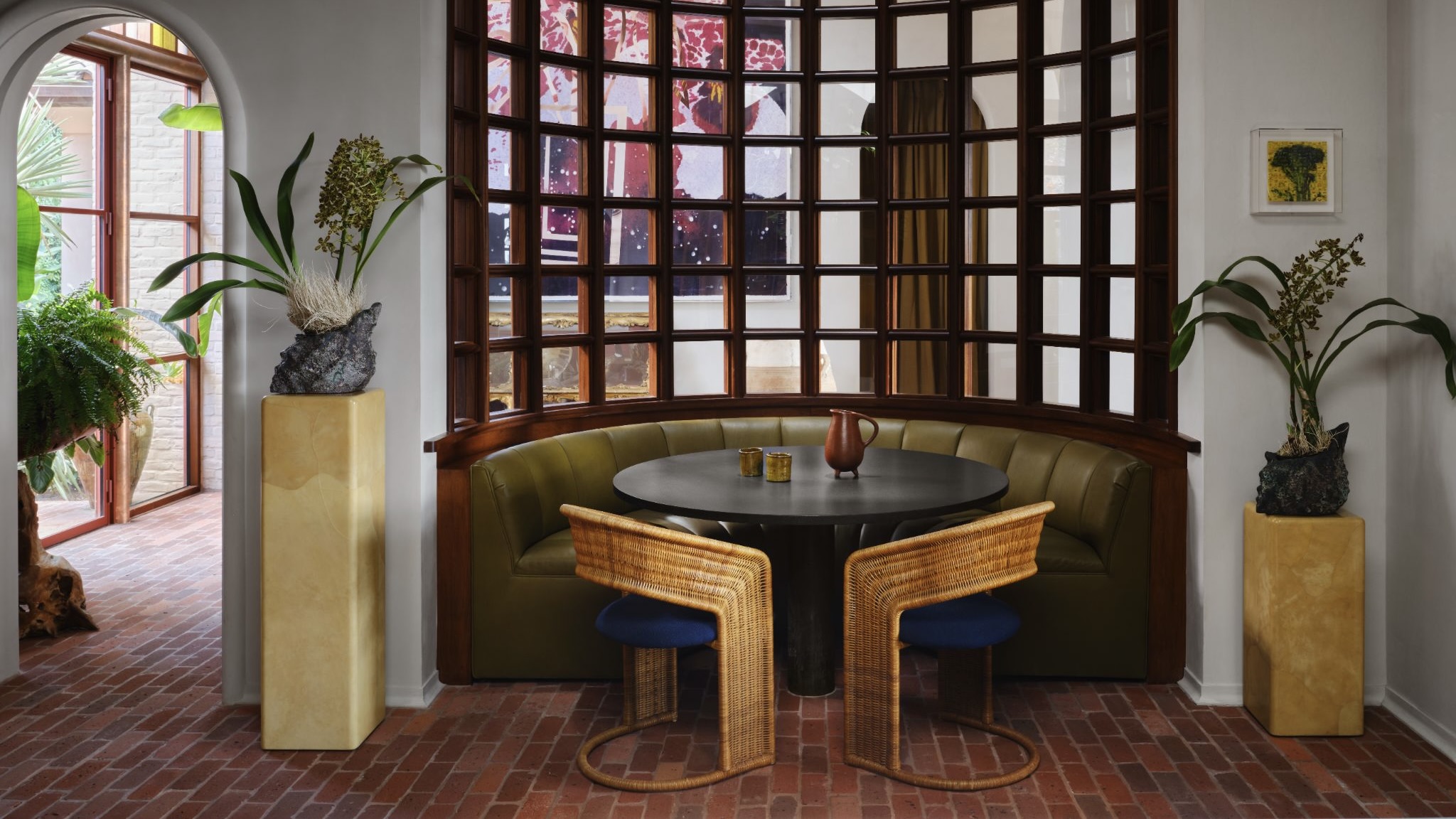 How an Austin home went from 'Texan Tuscan' to a lush, layered escape inspired by the Alhambra
How an Austin home went from 'Texan Tuscan' to a lush, layered escape inspired by the AlhambraThe intellectually curious owners of this Texas home commissioned an eclectic interior – a true ‘cabinet of curiosities’ layered with trinkets and curios
-
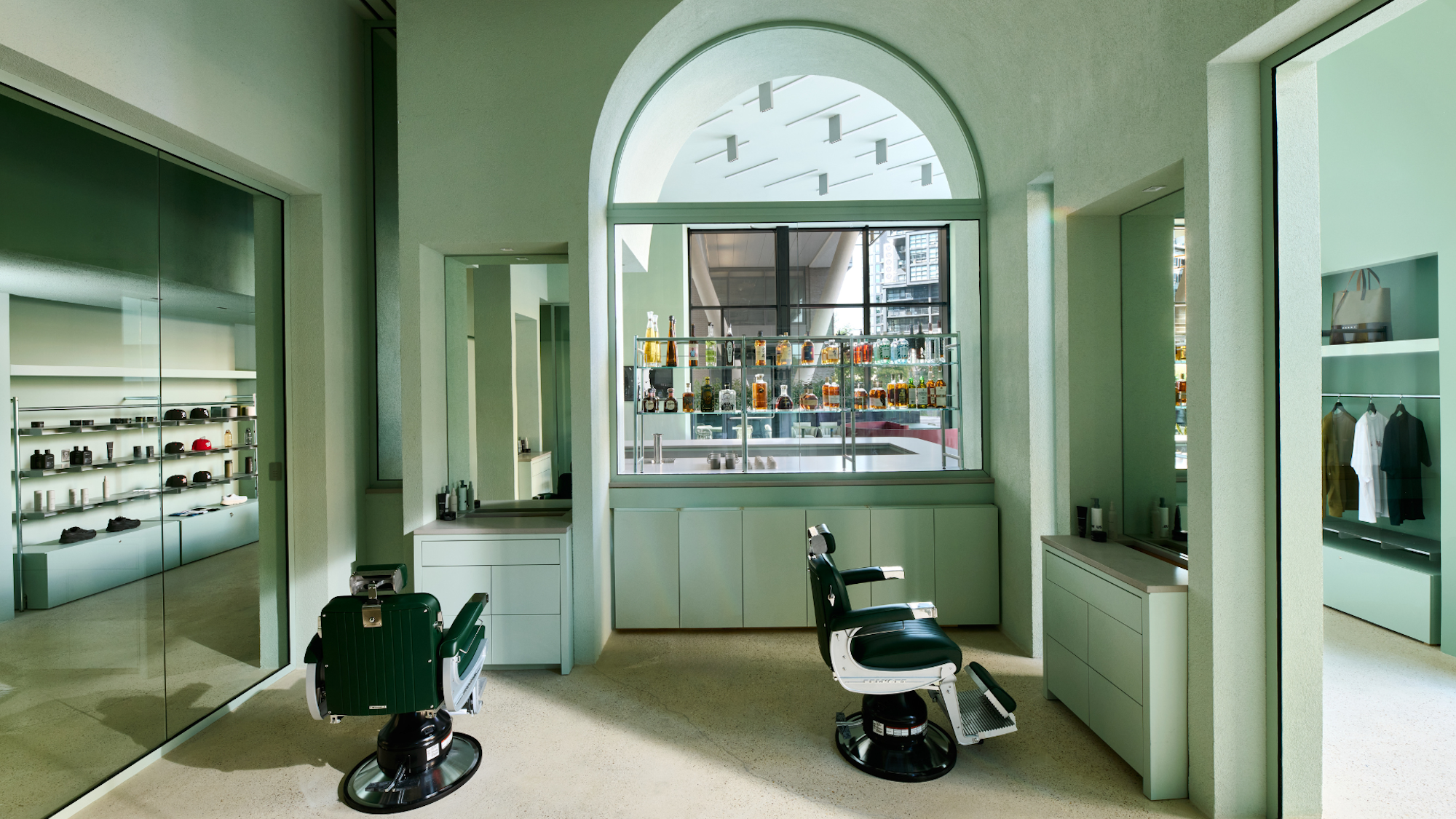 With a secret members’ club, this Washington, DC barbershop is a ‘theatre of self-care’
With a secret members’ club, this Washington, DC barbershop is a ‘theatre of self-care’At Manifest 002, come for a haircut; stay for the boldly hued social spaces designed by INC Architecture & Design
-
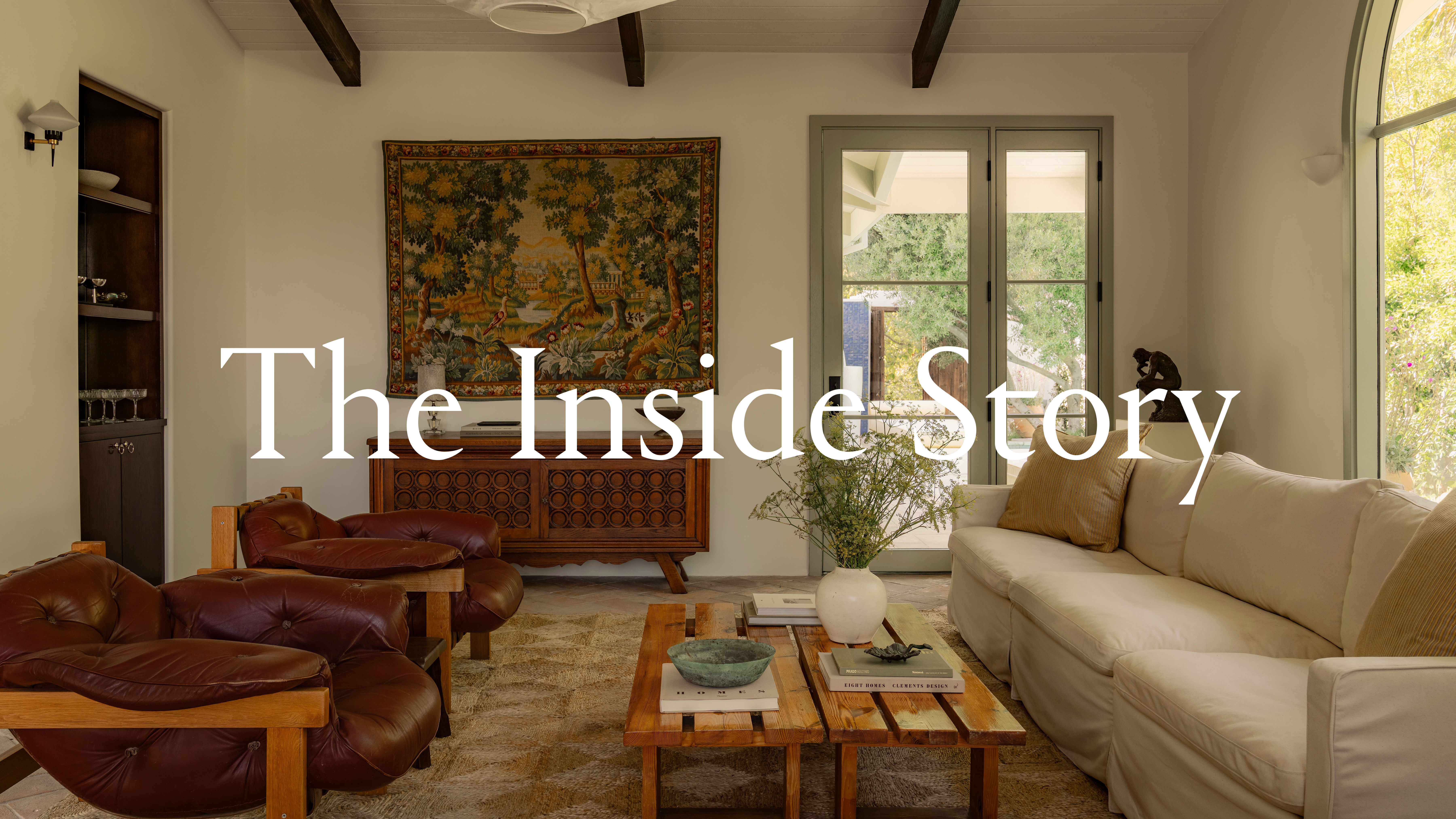 This Spanish Revival home in LA is full of sunlight, stillness and soul
This Spanish Revival home in LA is full of sunlight, stillness and soulA serene renovation by Ome Dezin in collaboration with interior designer and content creator Marco Zamora paints an old soul in a new light
-
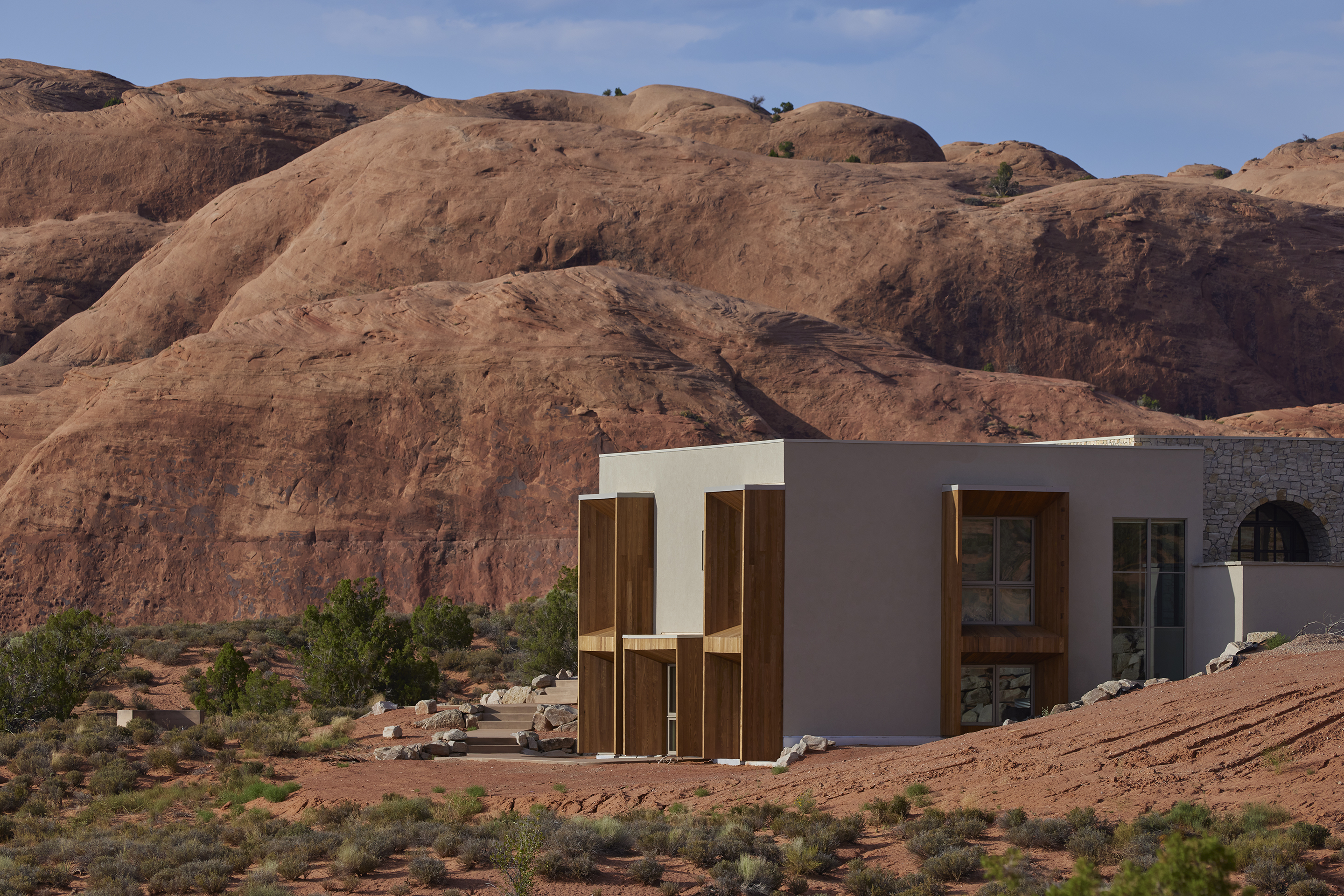 Step inside a ‘dream desert sanctuary’ tucked into Moab's rust-red landscape
Step inside a ‘dream desert sanctuary’ tucked into Moab's rust-red landscapeSusannah Holmberg designed this home to harmonise with the extreme climate and dramatic surroundings of Utah’s Moab desert. 'The landscape is everything'
-
 Nicole Hollis launches a collection of home objects ‘rooted in mindfulness’
Nicole Hollis launches a collection of home objects ‘rooted in mindfulness’The American interior designer worked with artists, makers and artisans to create objects for the home, emphasising materiality and visual simplicity