Compact apartment by Ettore Sottsass reveals pioneering design approach
Triennale Design Museum presents Casa Lana, a new acquisition that faithfully reconstructs an apartment interior originally conceived by Ettore Sottsass in 1965
Gianluca Di Ioia - Photography
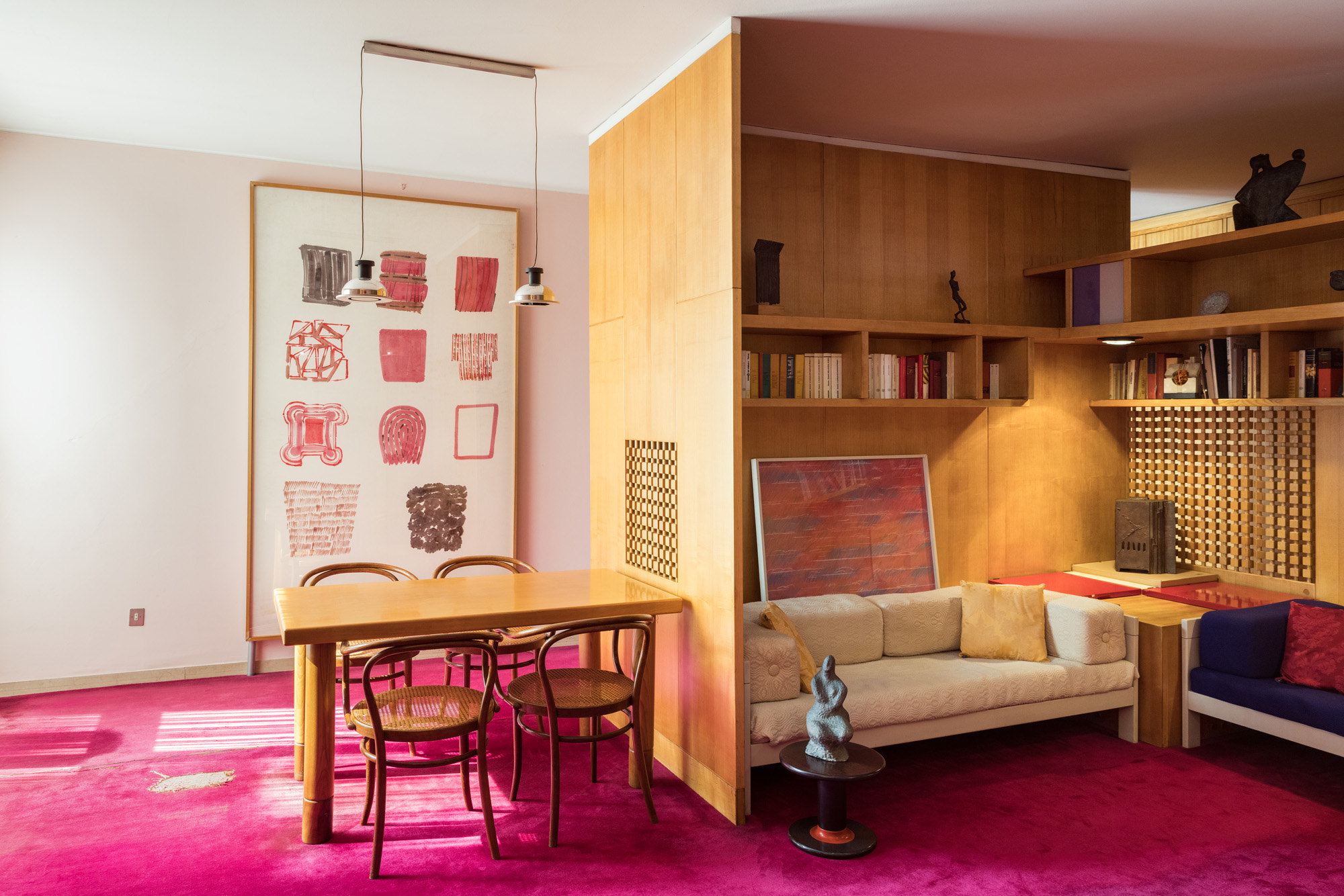
Designed in 1965 by Ettore Sottsass for his friend, the lithographer and printer Giovanni Lana, Casa Lana in Milan is the latest acquisition for the permanent collection of the Triennale di Milano. The cultural institution’s recent wave of acquisitions, arranged by its new design, fashion and crafts curator Marco Sammicheli, features some real gems by a host of Italian designers, including Carlo Mollino, Joe Colombo and Vico Magistretti.
Casa Lana at Triennale Design Museum
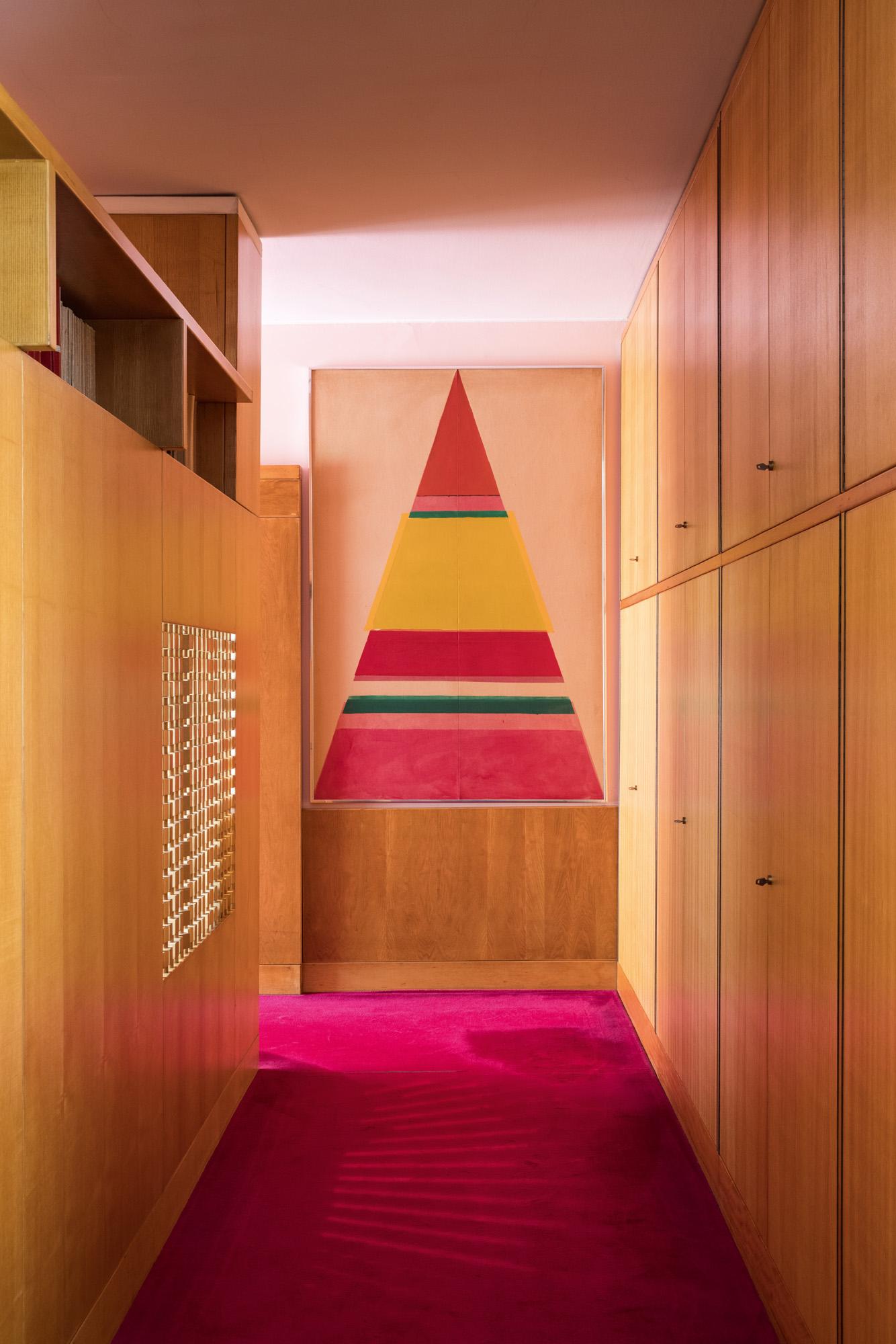
‘The opportunity to secure Casa Lana came to us thanks to the Lana heirs and to the generosity of the Ettore Sottsass Archive,’ says Sammicheli. ‘We could not miss this opportunity due to the extraordinary integrity of the apartment. It is as if Casa Lana was frozen in time, precisely as the architect designed it. This allows us to present a project in its totality, integrity and strength.’
Giovanni Lana did not have much of a budget when he commissioned Sottsass, but the friends came to an agreement, and the resulting compact apartment epitomises the Italian architect’s pioneering approach to design.
Pioneering interior design by Ettore Sottsass
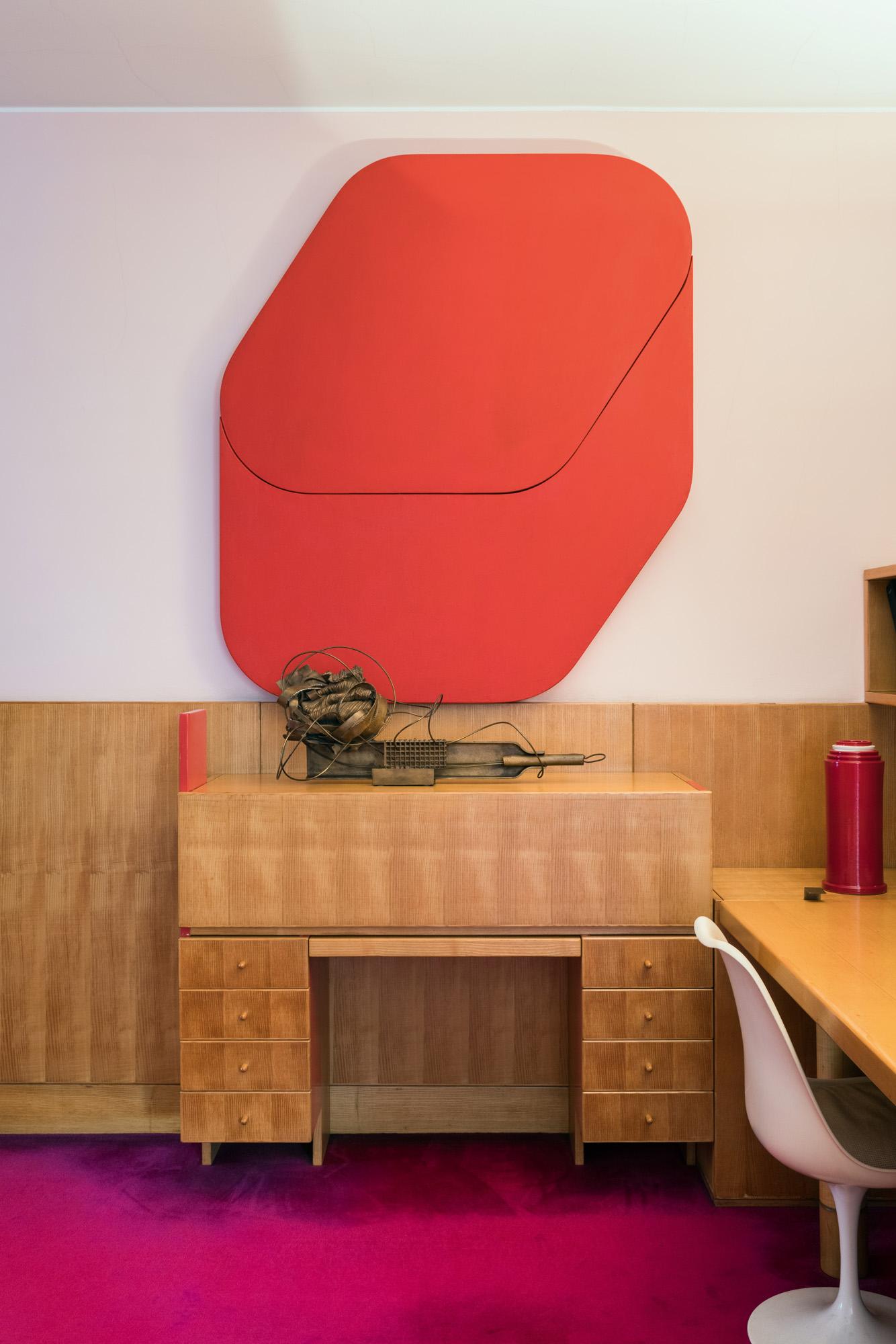
A a study area with desks and fold-down furniture
Packed full of clever spatial tricks and brilliantly executed, Casa Lana neatly demonstrates how some past issues remain significant today, and offers up unexpected solutions in terms of lifestyle, materiality and small-space living. It comprises a tight sequence of zones, or ‘rooms within a room’, dedicated to different functions. To save space, Sottsass eliminated corridors and emphasised the idea that all spaces have been conceived to be part of a whole. The combination of art and architecture is apparent in the different colours and materials that help define the various functions of each specific zone.
‘Today, Triennale di Milano gives the world an extraordinary surprise: the faithful reconstruction of part of Casa Lana by Ettore Sottsass, that Triennale took apart and philologically reassembled thanks to the collaboration of Iskra Grisogono from the Sottsass archive, and the dialogue with the original owner’s family,’ comments Triennale president, architect Stefano Boeri. ‘From today, Milan hosts a veritable time machine, created by one of the geniuses of 20th century design.’
Adds Sammicheli: ‘The fact that Sottsass’ footsteps are still present in the original furniture is astonishing for us. That’s what makes this apartment exceptional.’
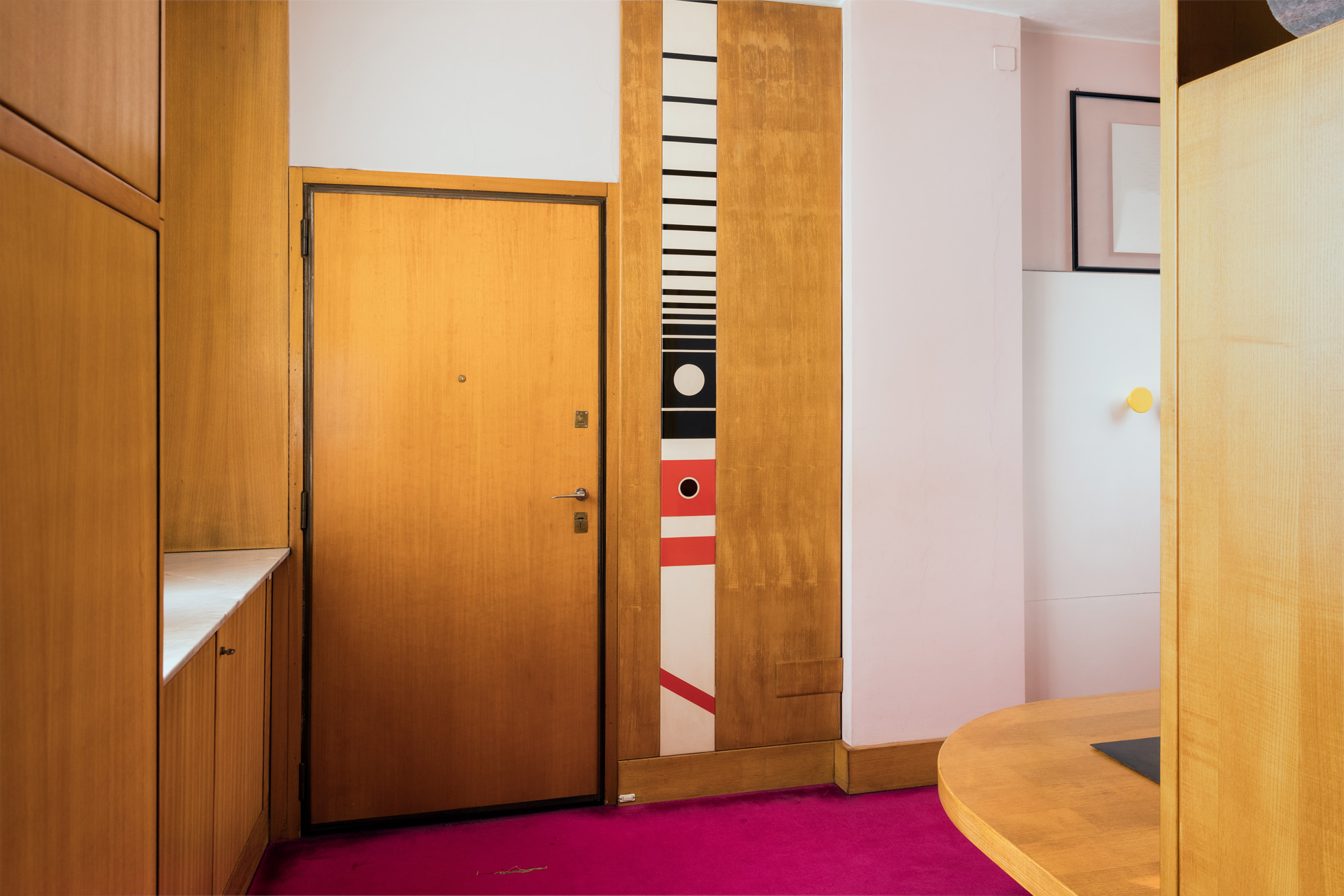
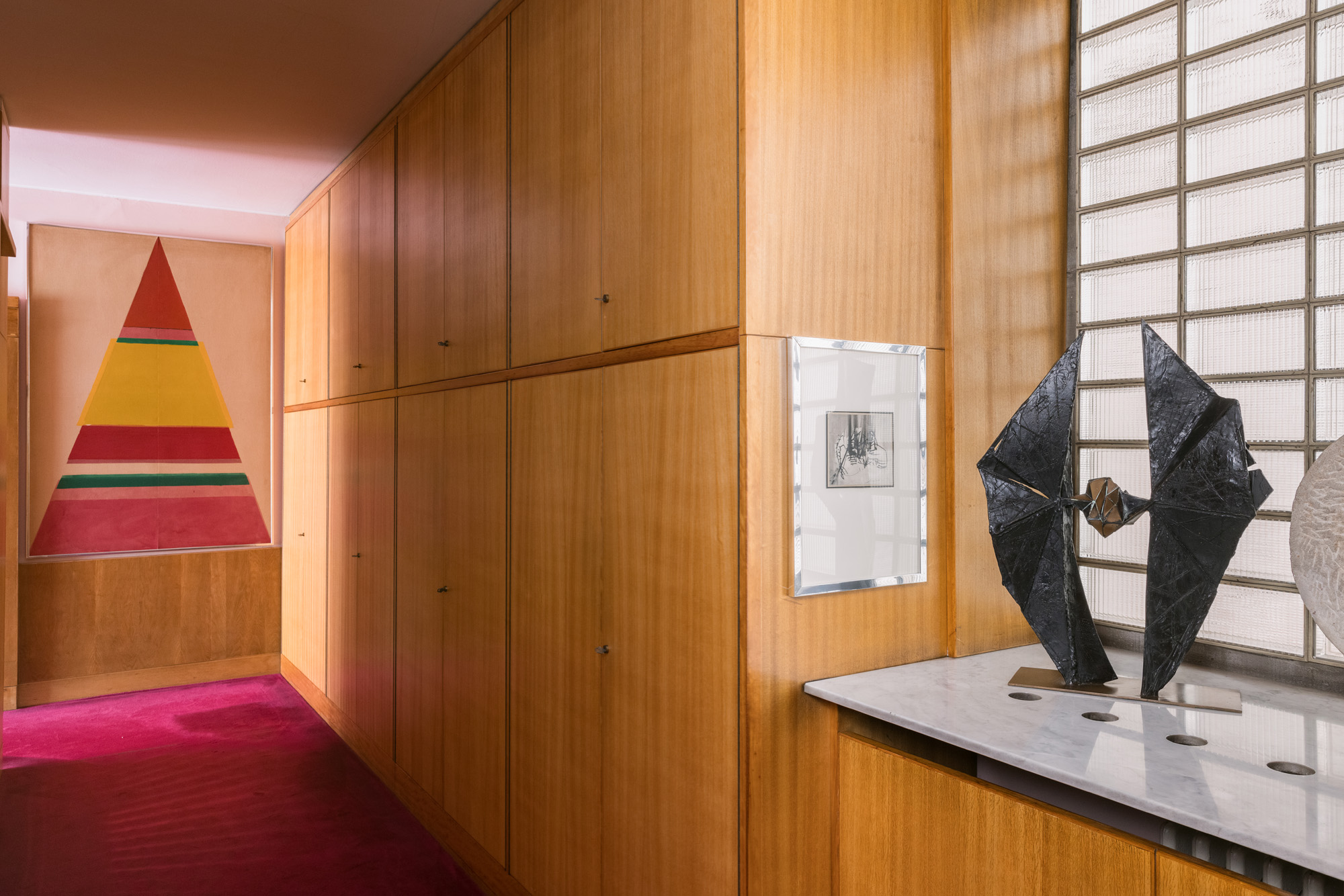
A corridor in the apartment. All the elements of the design were created to fit into the compact space with storage solutions such as the built-in cupboards lining the corridor
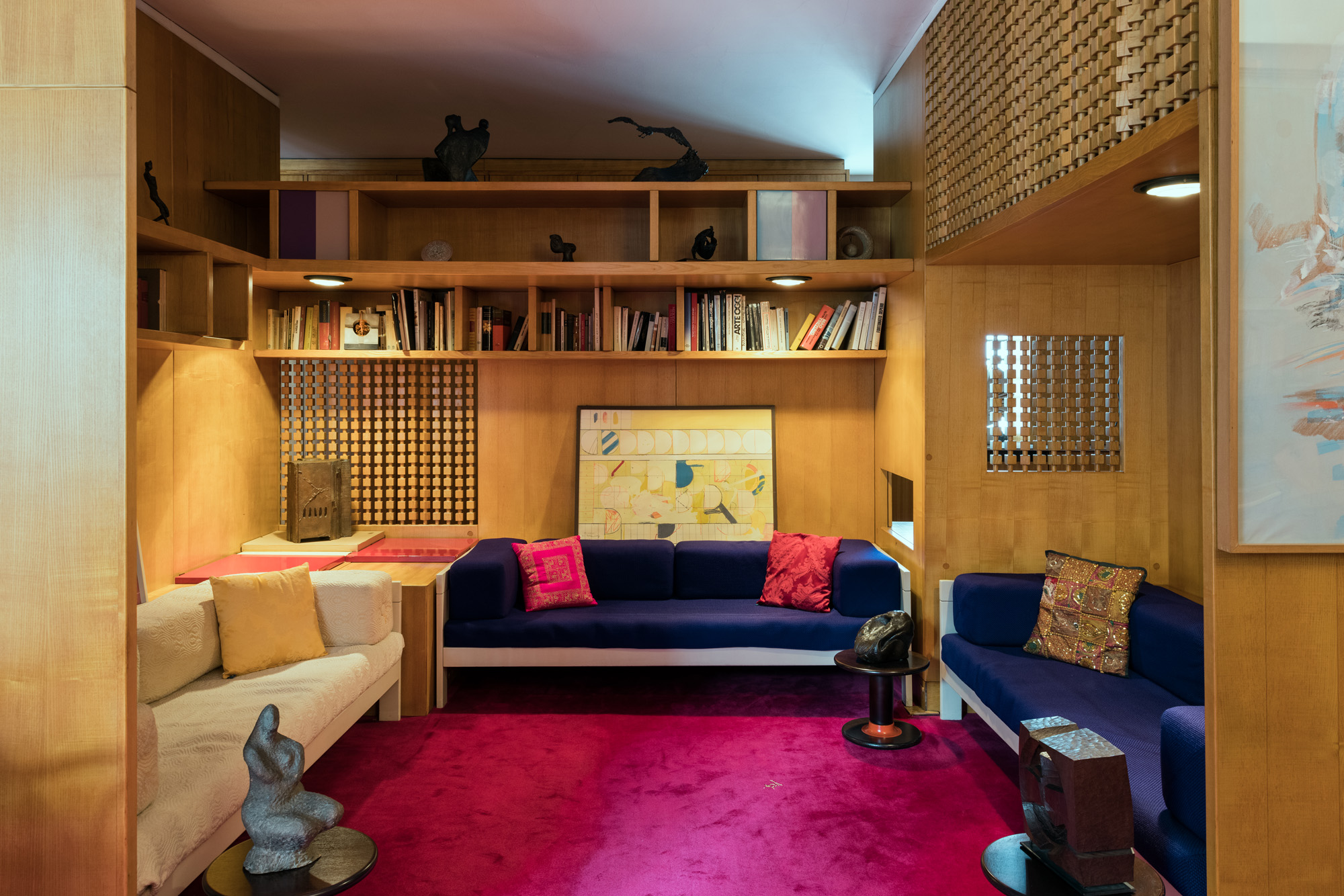
The living room features a boxed-off seating area with three ‘Califfo’ sofas, designed by Ettore Sottsass for Poltronova
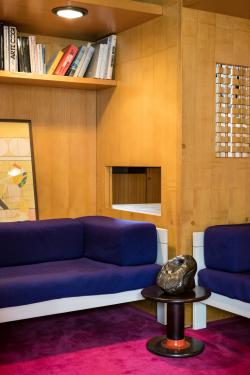
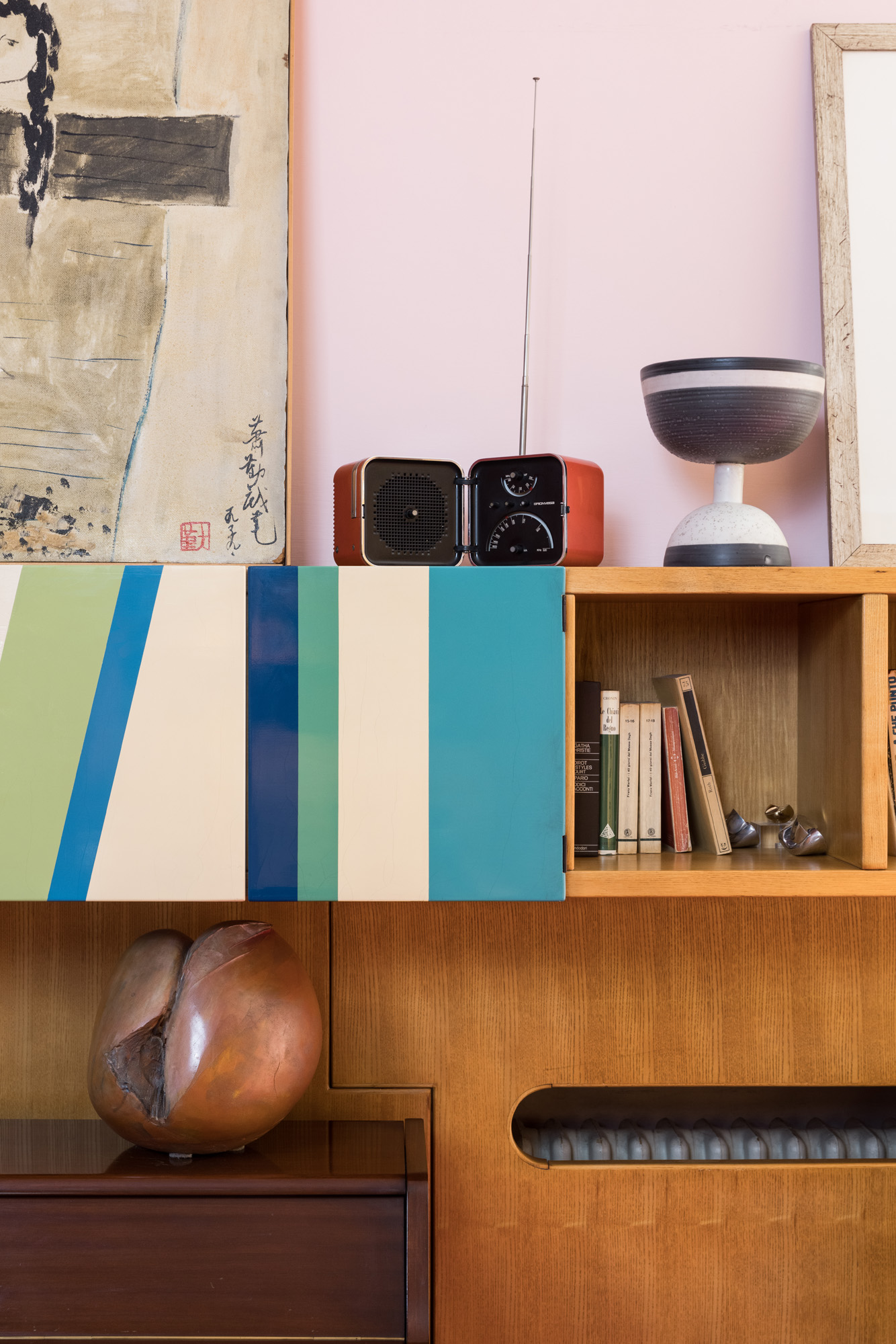
Bespoke shelving and wood panelling covering a radiator
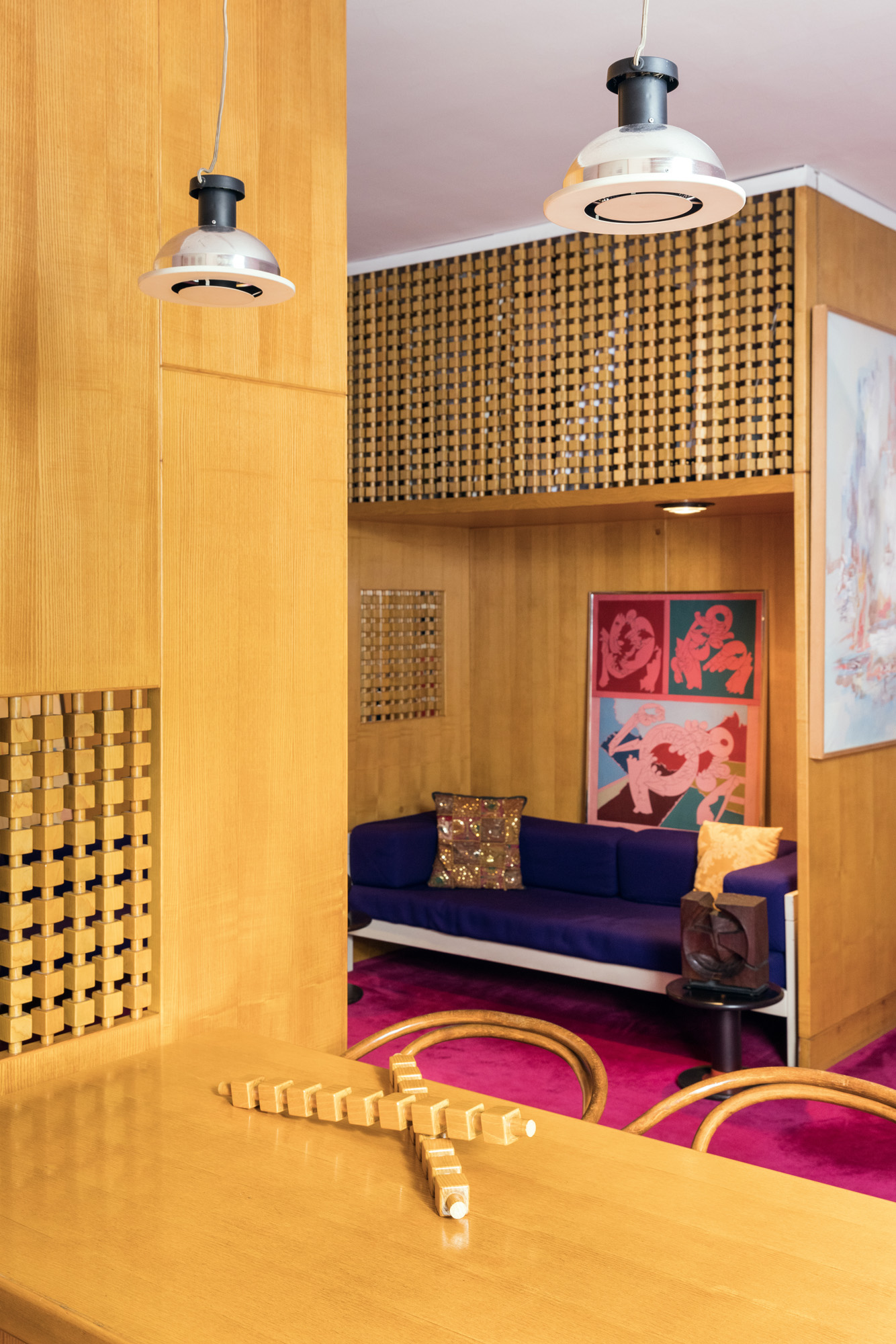
A view of the living room from the built-in dining table
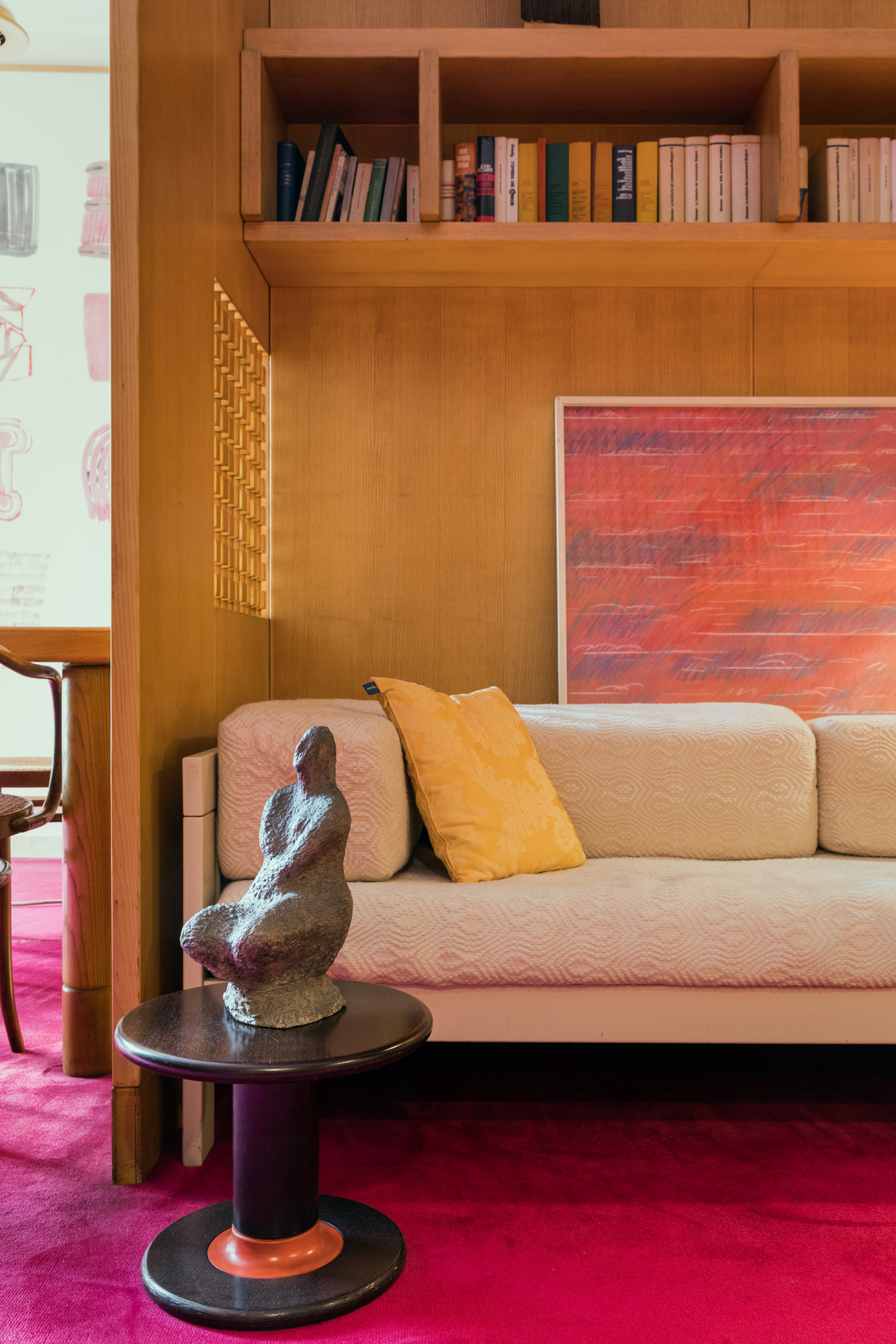
Sottsass’ ‘Califfo’ sofa for Poltronova
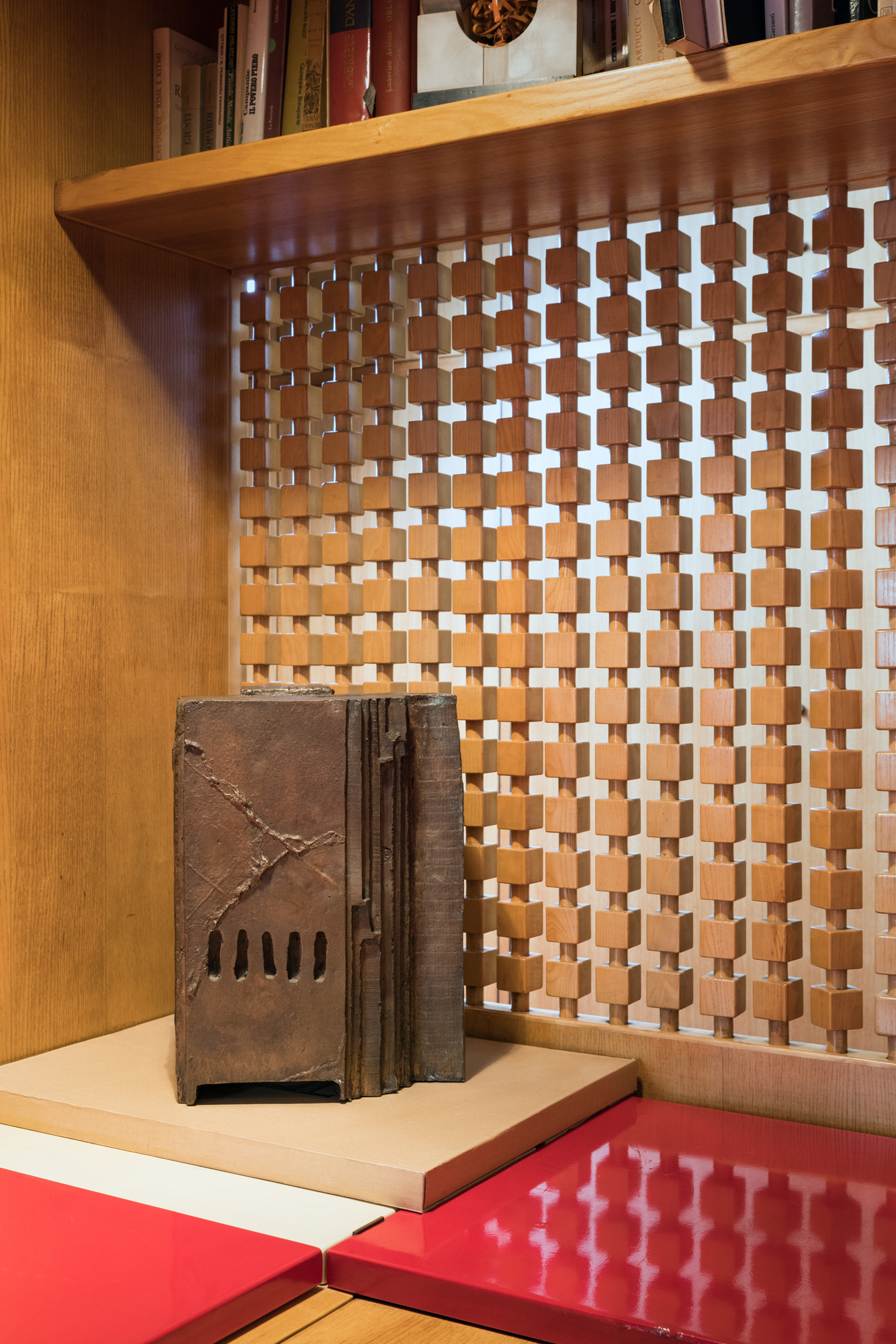
A detail of the bespoke woodwork
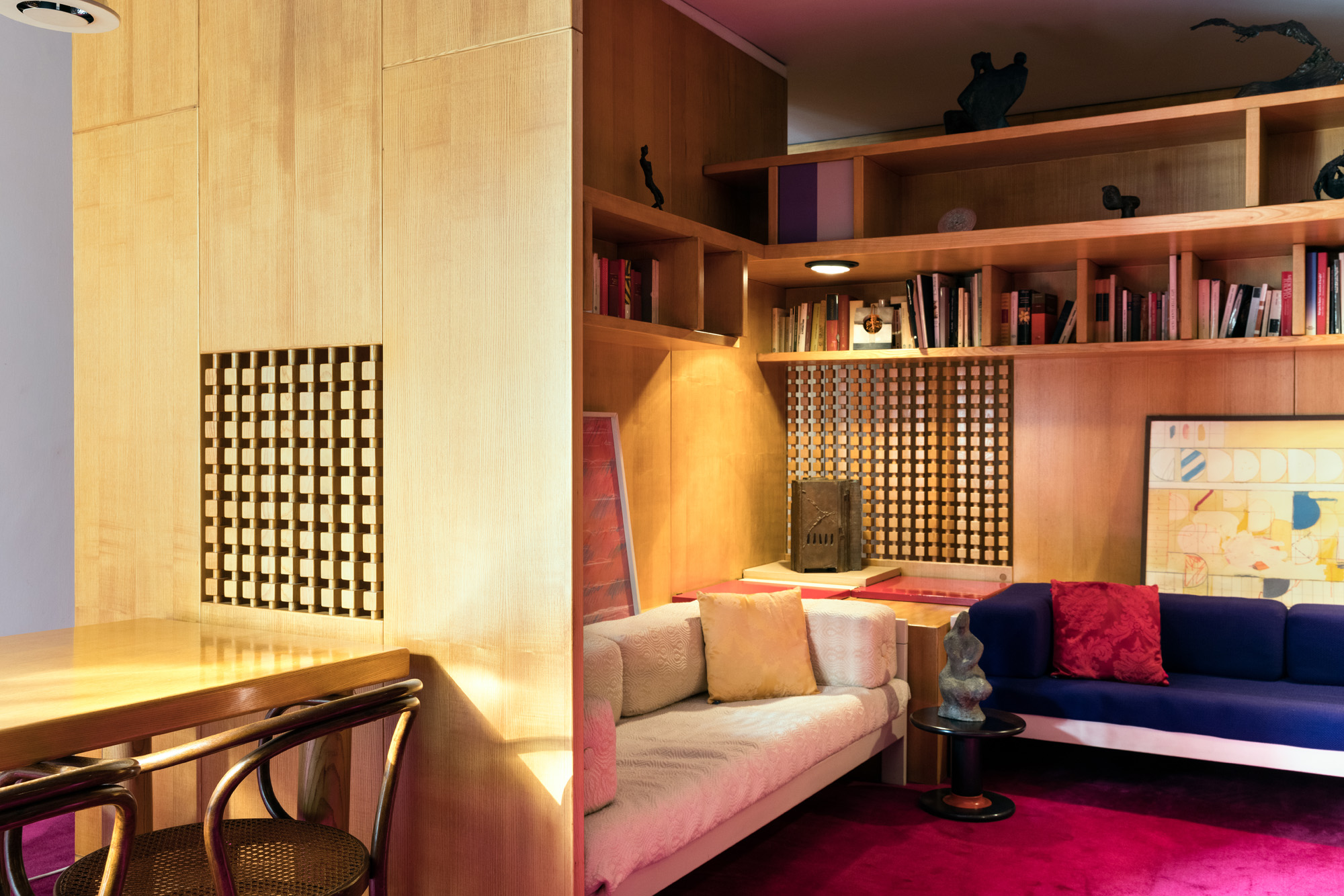
Living room and dining area
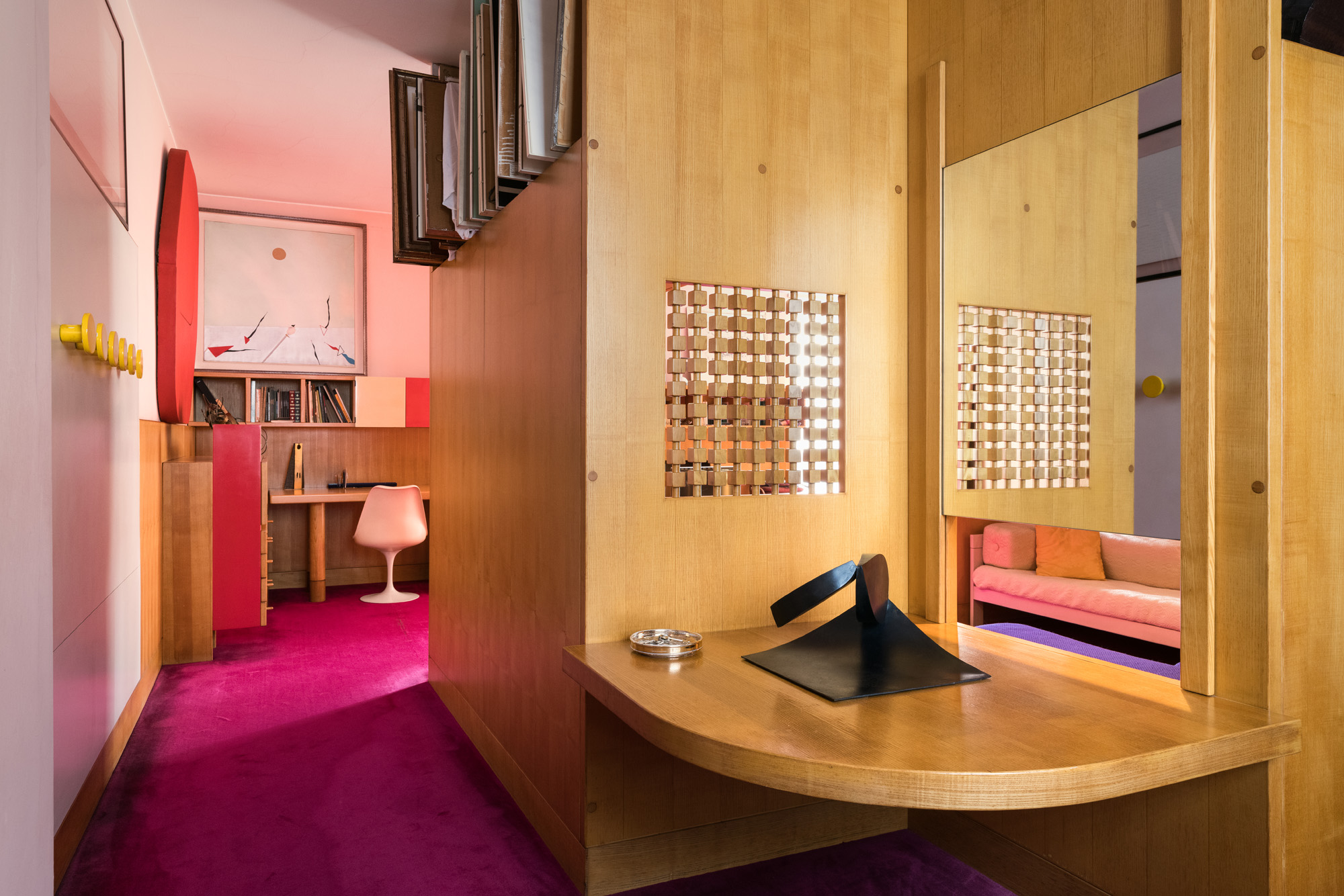
Corner of the apartment looking through the study area
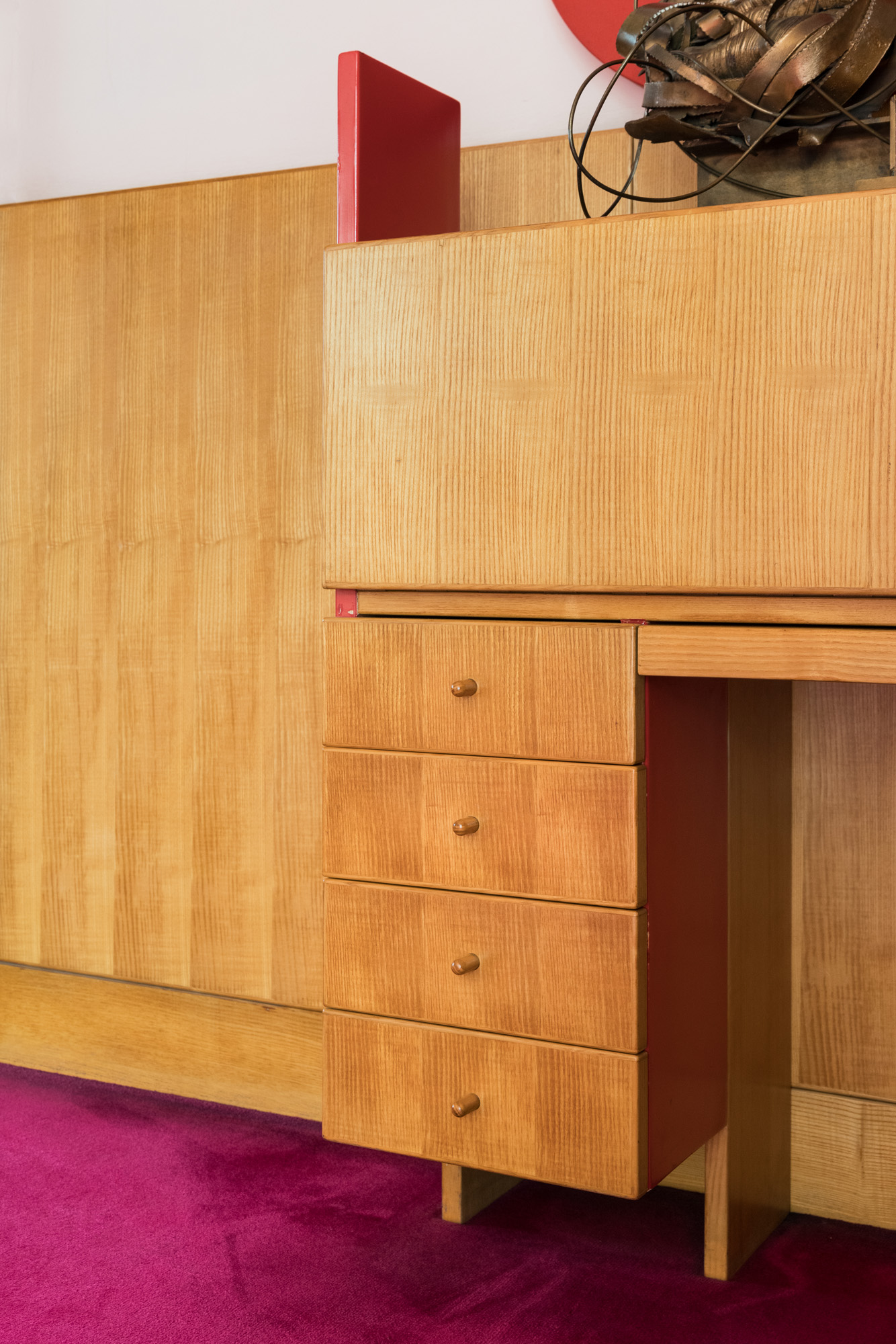
Among the bespoke furniture is this foldable desk
INFORMATION
Receive our daily digest of inspiration, escapism and design stories from around the world direct to your inbox.
Casa Lana is on view at Triennale Design Museum
triennale.org
Maria Cristina Didero is an independent design curator, consultant and author, who has contributed to many publications over the years. Didero has consulted for companies such as Vitra, Fritz Hansen, Lexus, Fendi, Louis Vuitton, Valextra among others. Based in Milan, she works internationally, curating exhibitions for institutions: some of her most recent projects include Nendo: The Space in Between and The Conversation Show at the Holon Design Museum, Israel; FUN HOUSE by Snarkitecture at National Building Museum, Washington D.C.; SuperDesign a project about Italian radical design, NY; Vegan Design, or the Art of Reduction by Erez Nevi and The Fish and The Crowd by Carlo Massoud, Milan. In April 2022 she curated a Mathieu Lehanneur exhibition at the Triennale in Milan called The Inventory of Life, while in July she debuted a project at the MK&G in Hamburg titled Ask Me if I Believe in the Future, alongside a series of ongoing collaborations. She was appointed 2022 Curatorial Director of Design Miami/. She is currently preparing two projects for Milan Design Week 2023.
-
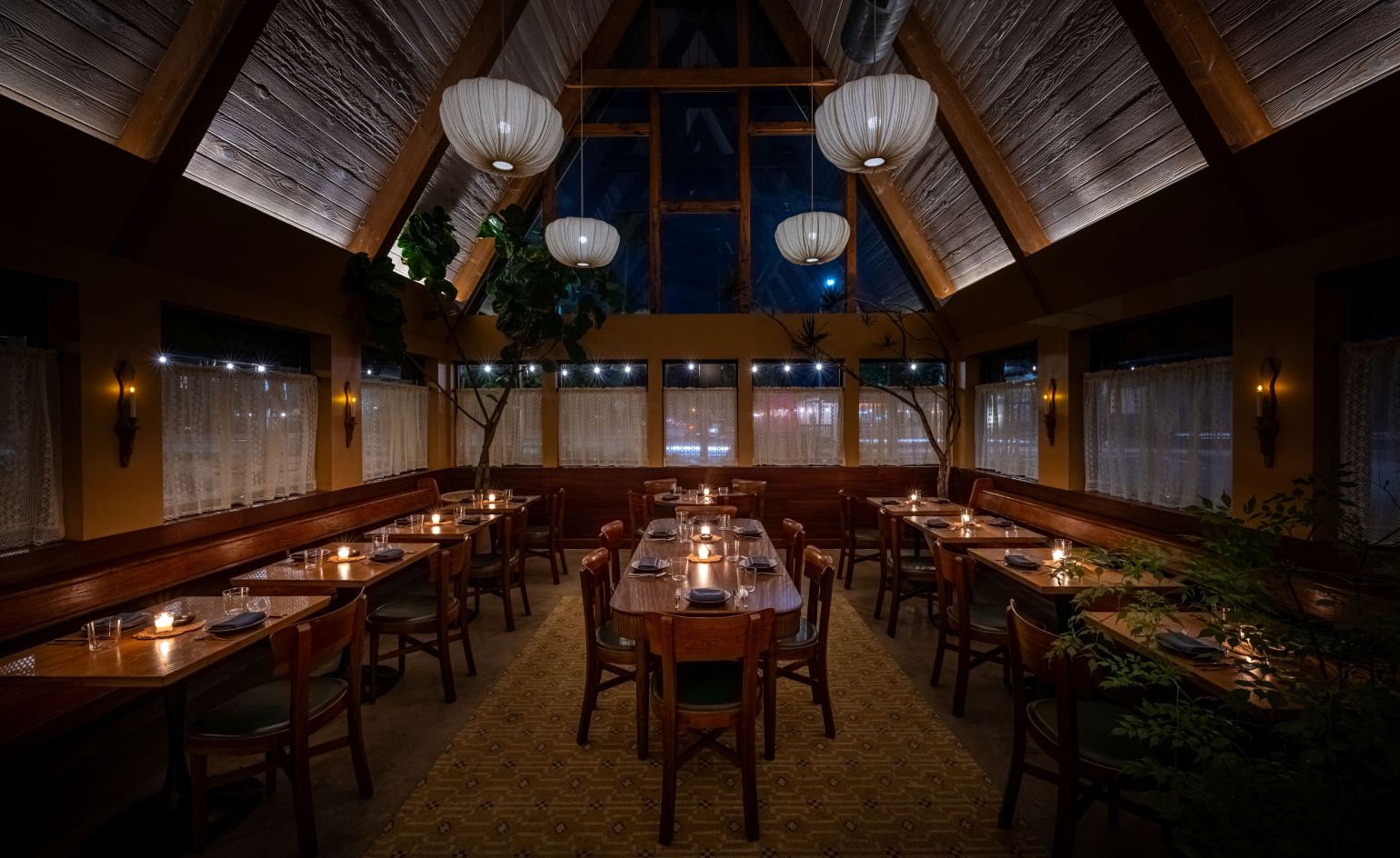 Chef Ray Garcia brings Broken Spanish back to life on LA’s Westside
Chef Ray Garcia brings Broken Spanish back to life on LA’s WestsideClosed during the pandemic, Broken Spanish lives again in spirit as Ray Garcia reopens the conversation with modern Mexican cooking and layered interiors
-
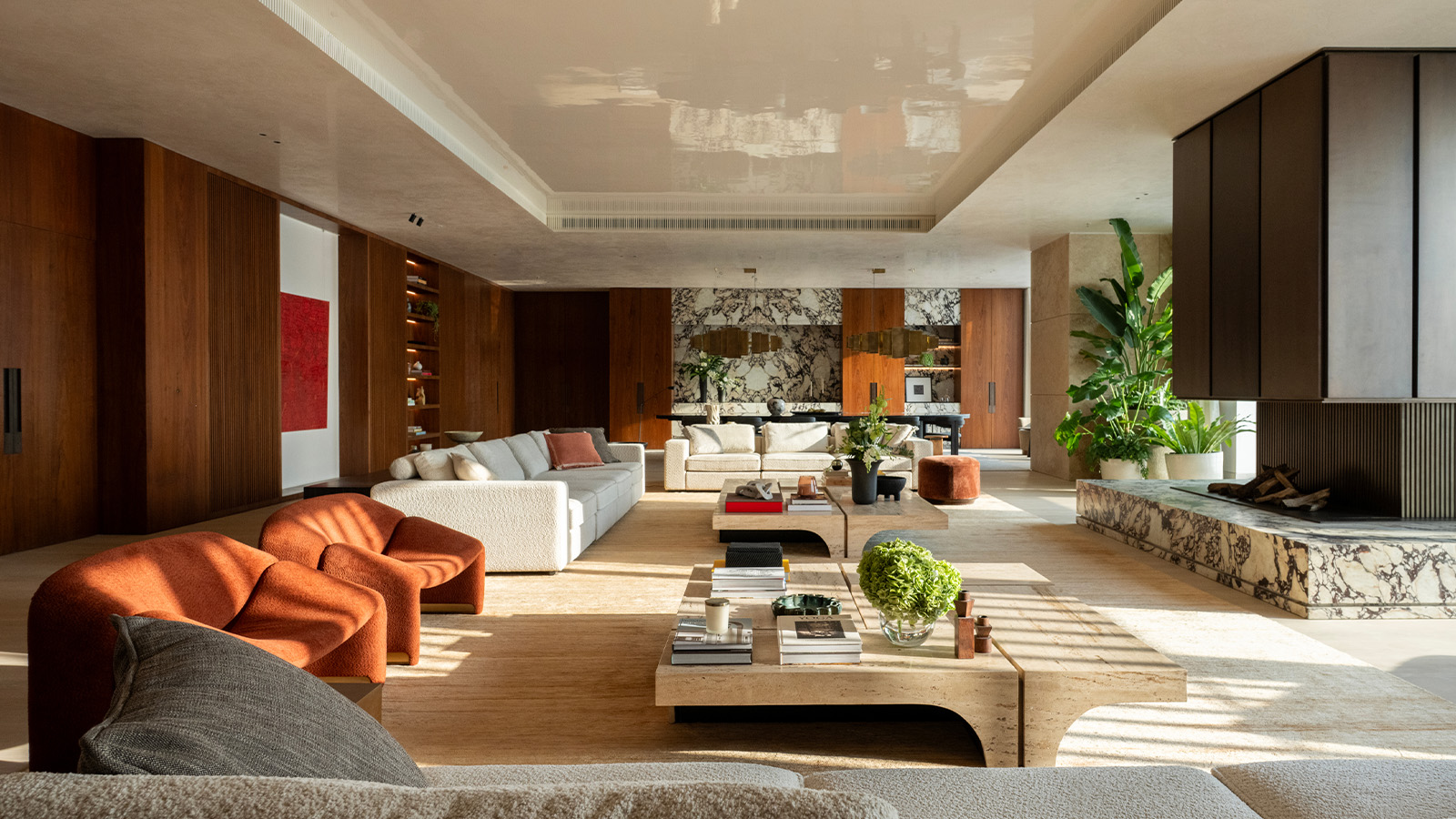 Inside a skyrise Mumbai apartment, where ancient Indian design principles adds a personal take on contemporary luxury
Inside a skyrise Mumbai apartment, where ancient Indian design principles adds a personal take on contemporary luxuryDesigned by Dieter Vander Velpen, Three Sixty Degree West in Mumbai is an elegant interplay of scale, texture and movement, against the backdrop of an urban vista
-
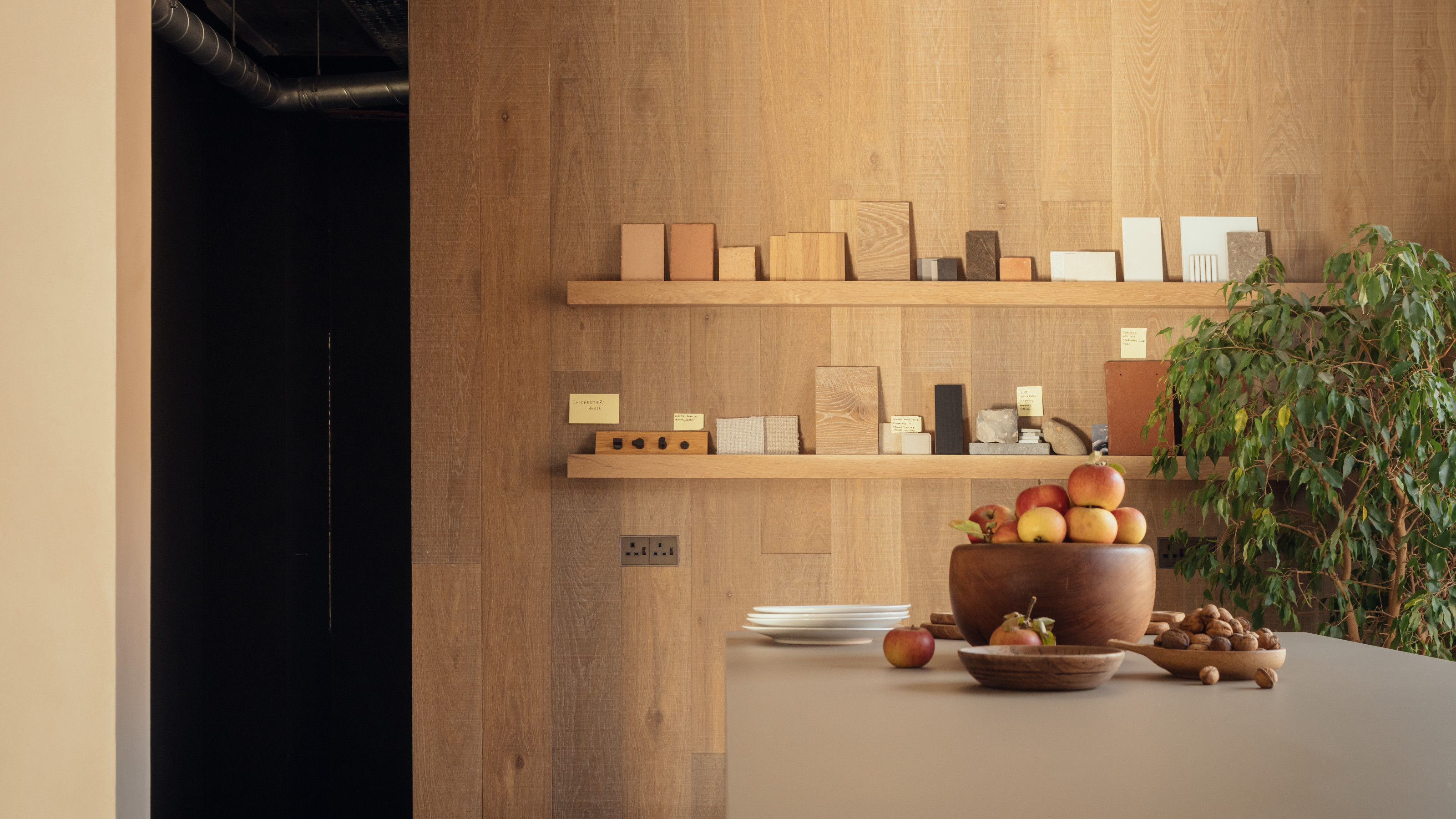 A bespoke studio space makes for a perfect architectural showcase in Hampshire
A bespoke studio space makes for a perfect architectural showcase in HampshireWinchester-based architects McLean Quinlan believe their new finely crafted bespoke studio provides the ultimate demonstration of their approach to design
-
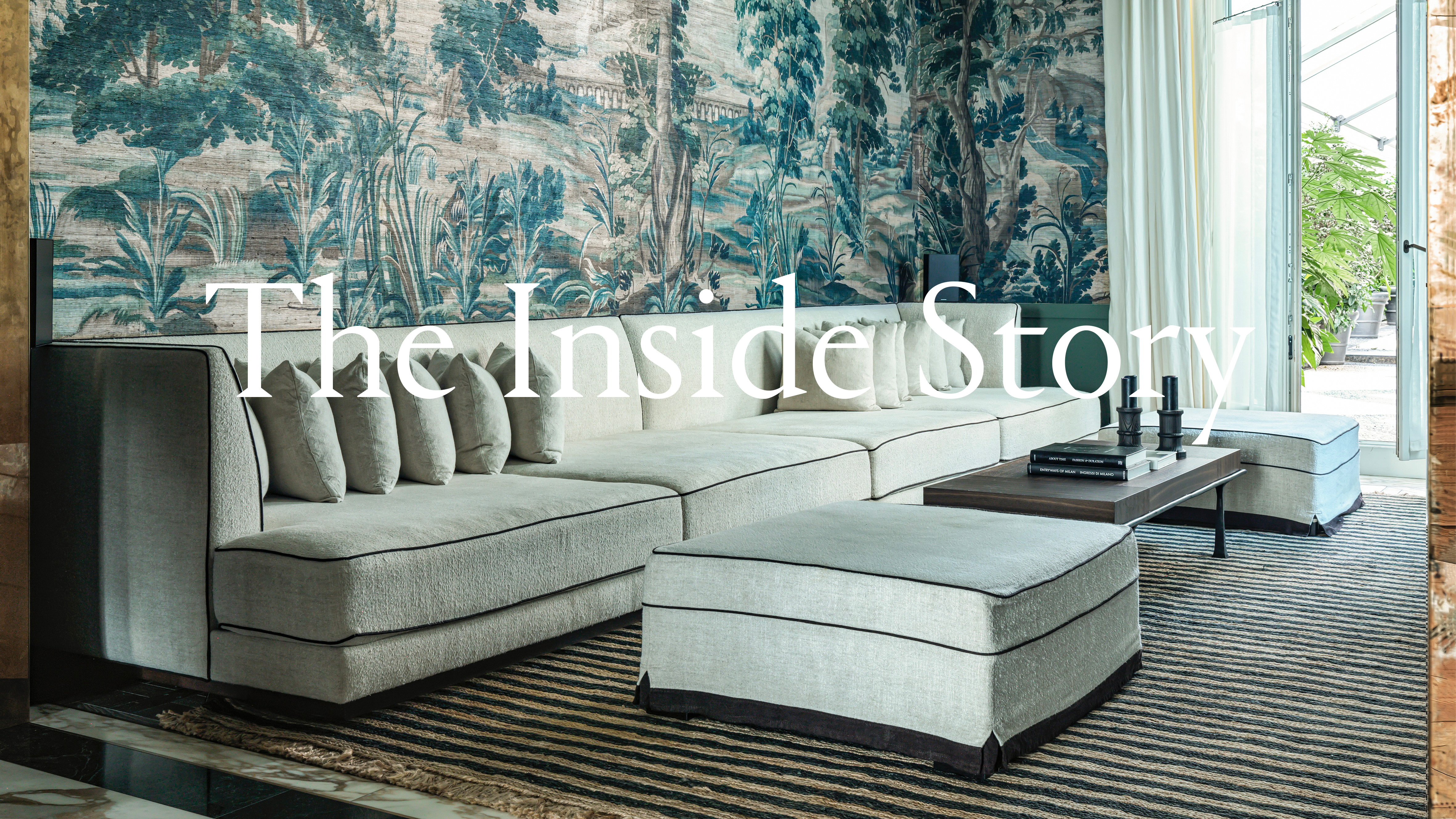 Tour the imposing Milan apartment of a Moncler heir
Tour the imposing Milan apartment of a Moncler heirFrench studio Gilles & Boissier recently reimagined a former family office space for the Ruffini family, now infused with Italian luxury
-
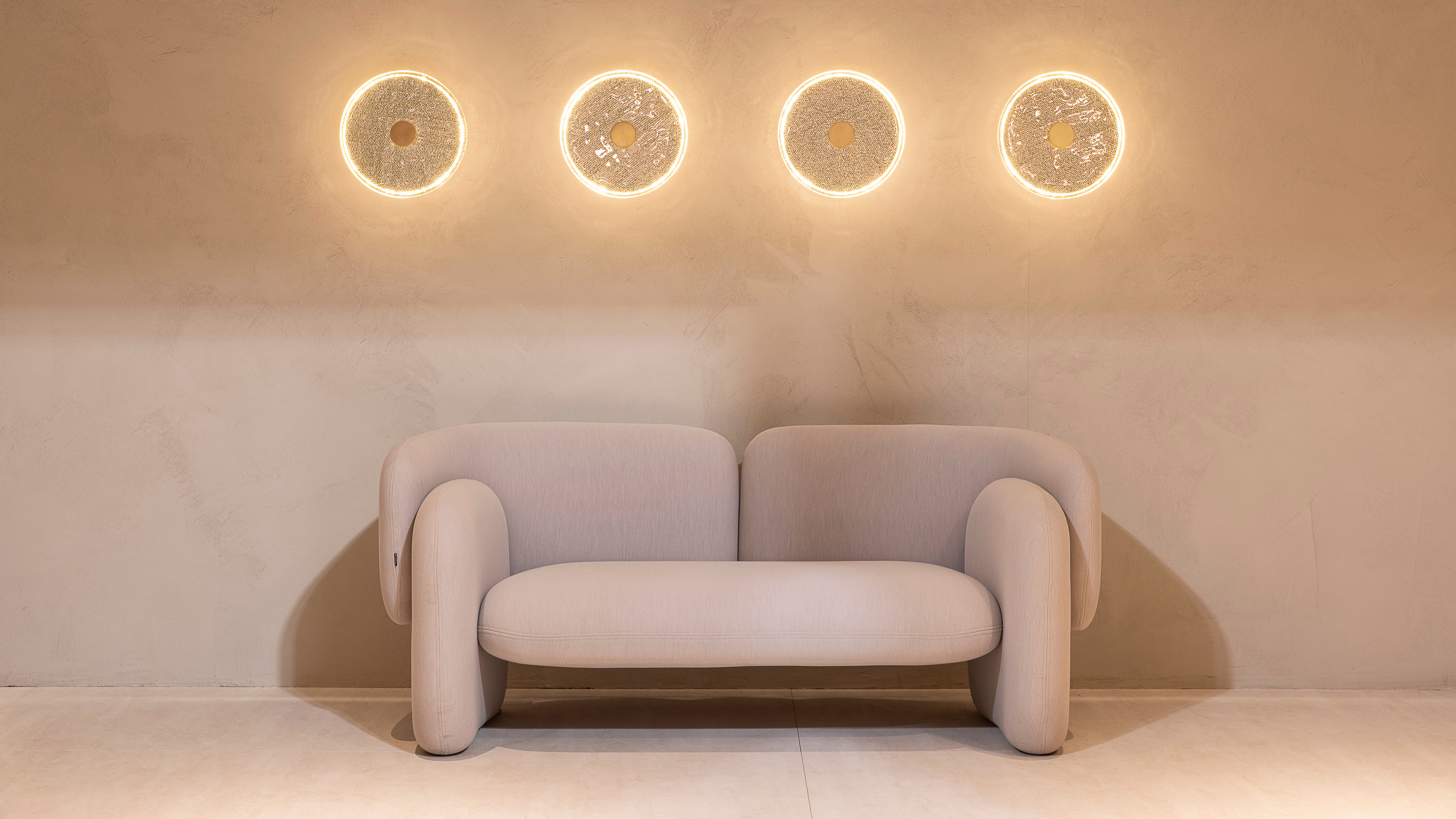 Lasvit brought forest, fabric and frozen light to Euroluce 2025
Lasvit brought forest, fabric and frozen light to Euroluce 2025Czech glassmaker Lasvit’s 2025 lighting launches look to nature for inspiration and reflection
-
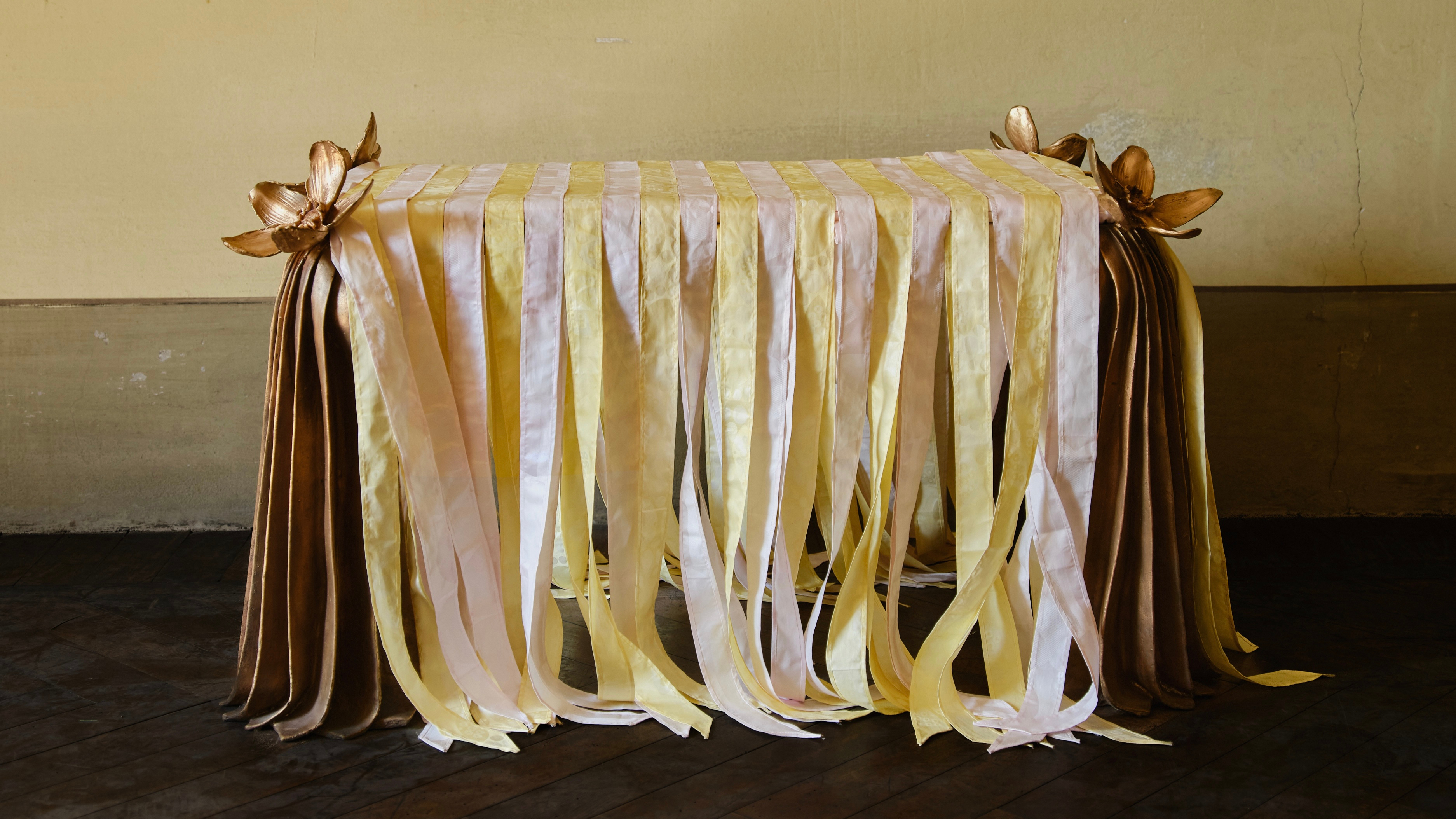 Conie Vallese and Super Yaya’s beribboned bronze furniture is dressed to impress
Conie Vallese and Super Yaya’s beribboned bronze furniture is dressed to impressTucked away on the top floor of Villa Bagatti during Milan Design Week 2025, artist Conie Vallese and fashion designer Rym Beydoun of Super Yaya unveiled bronze furniture pieces, softened with hand-dyed ribbons in pastel hues
-
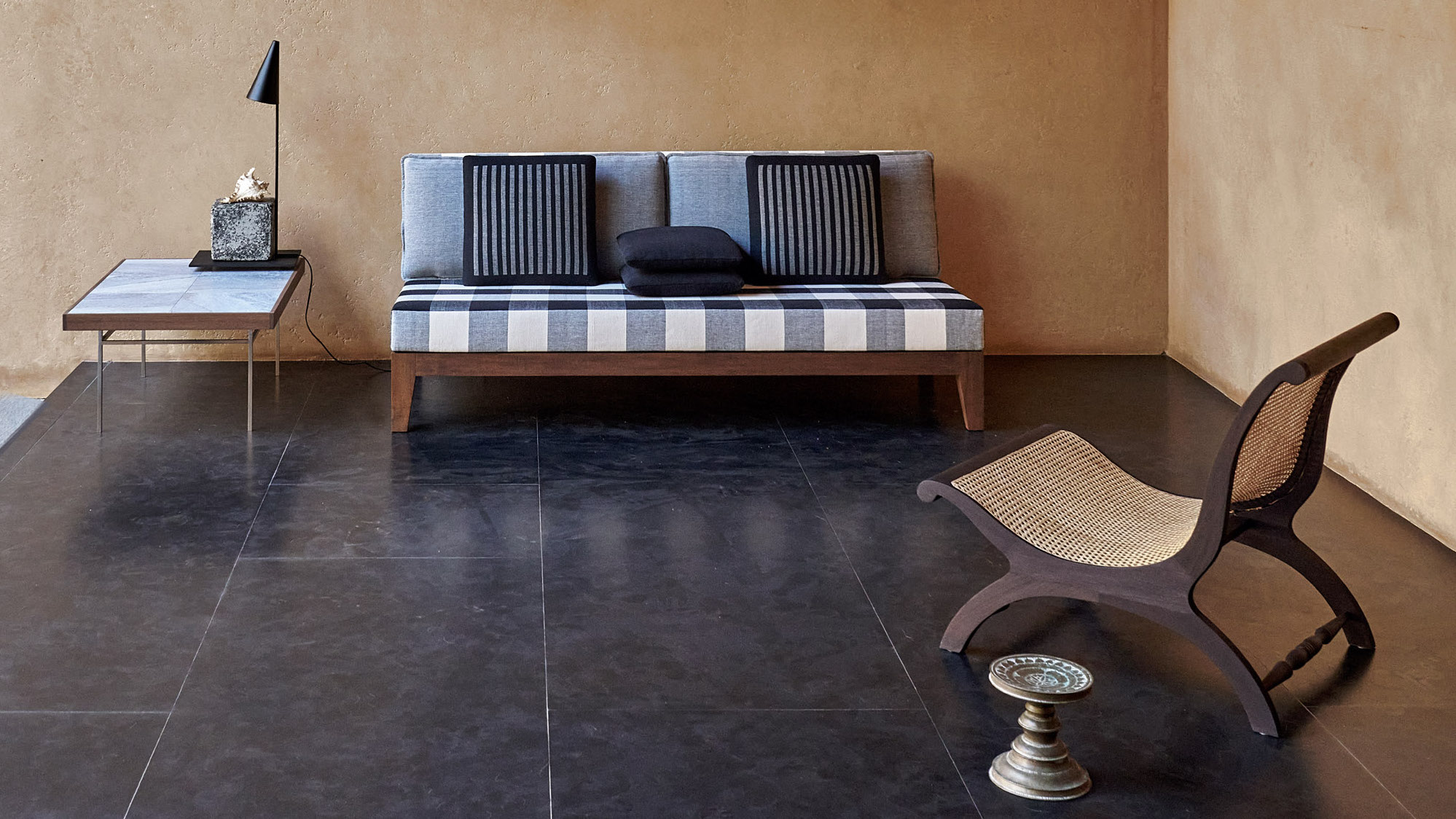 Geoffrey Bawa’s furniture designs are revived – a tropical modernist treat
Geoffrey Bawa’s furniture designs are revived – a tropical modernist treatBangalore studio Phantom Hands cultivates the furniture legacy of Sri Lankan tropical modernist pioneer Geoffrey Bawa
-
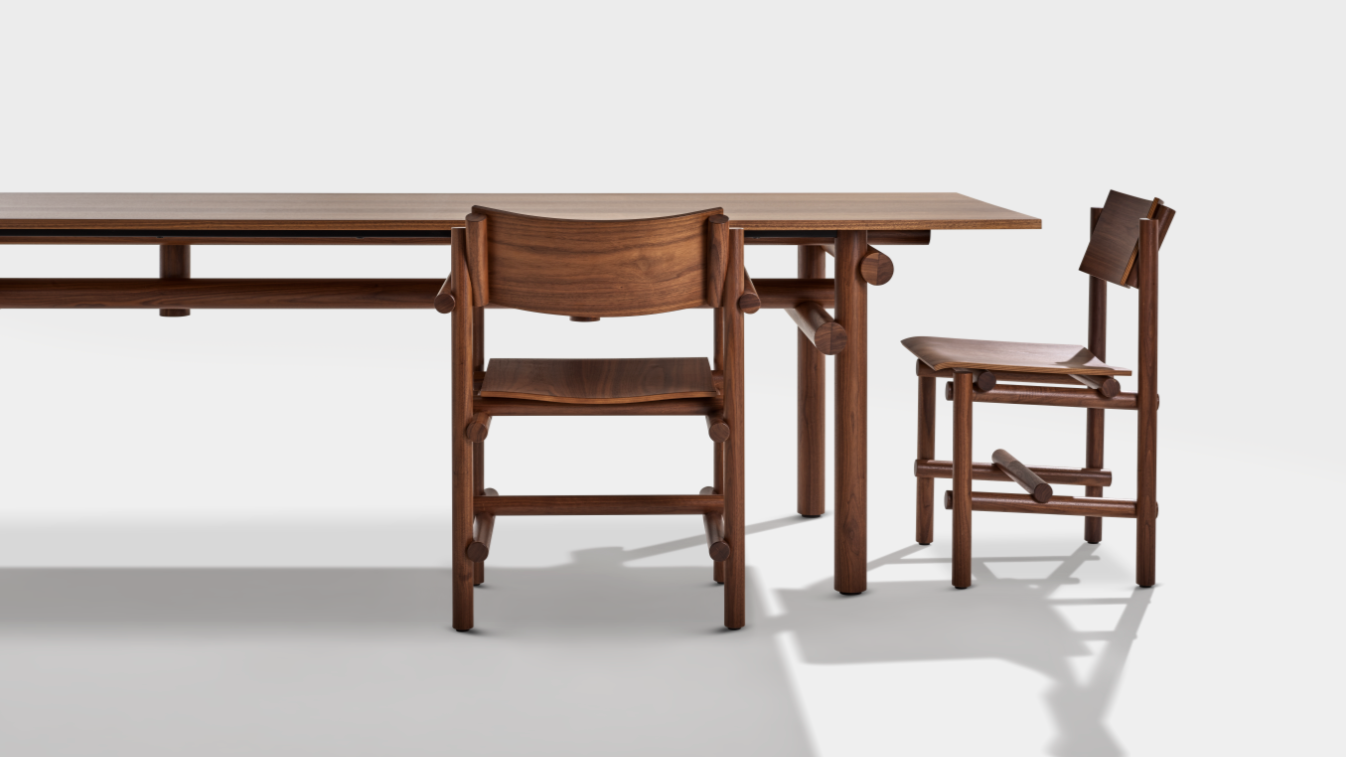 Tectonic modernity makes for fine dining furniture from Knoll
Tectonic modernity makes for fine dining furniture from KnollThe new ‘Muecke Wood Collection’ by architect Jonathan Muecke for Knoll brings artistry to the table
-
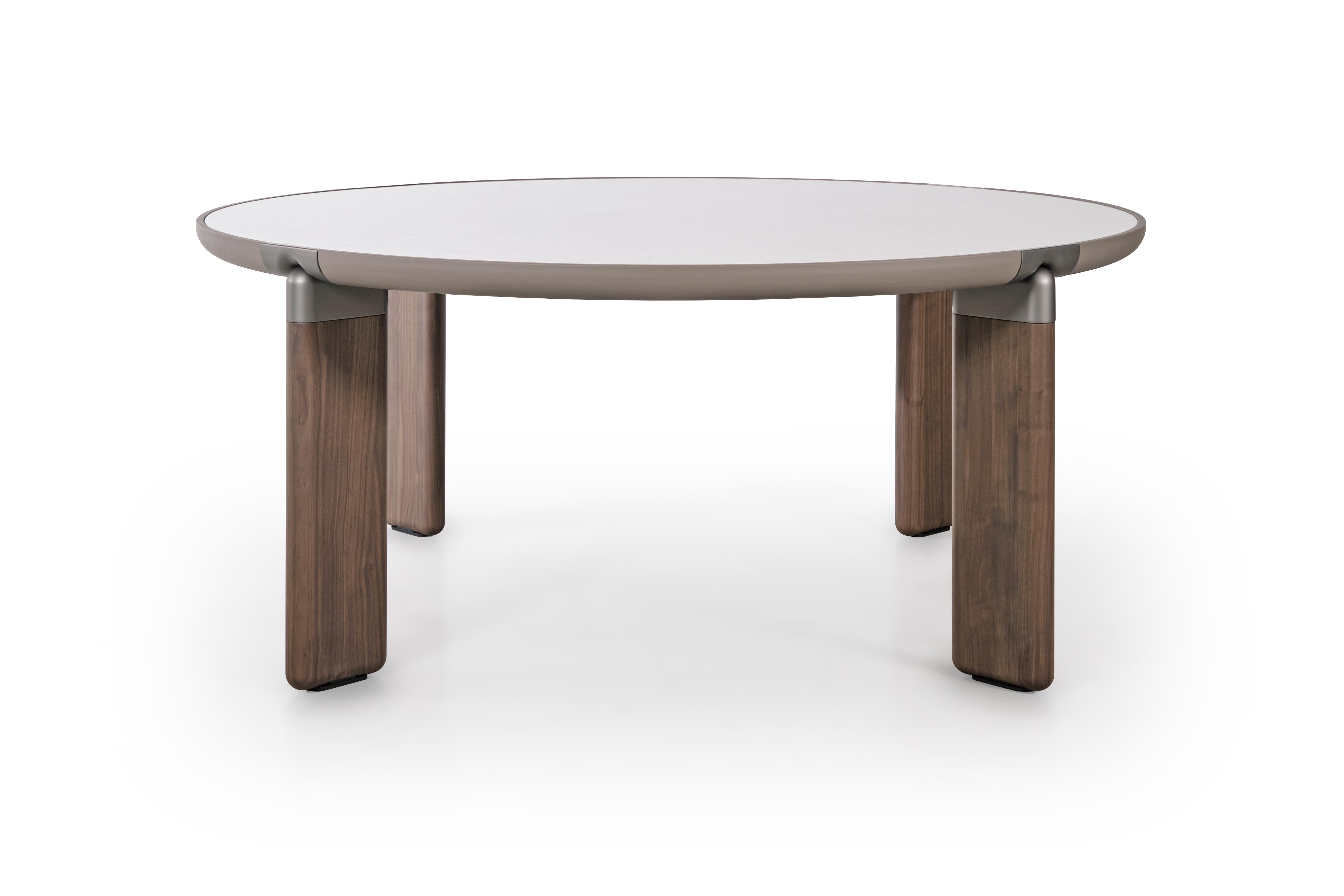 At Milan Design Week 2025, Turri launches a circular dining table fit for ceremonial feasts
At Milan Design Week 2025, Turri launches a circular dining table fit for ceremonial feastsThe new ‘Kenobi’ by Marco Acerbis for Turri is the kind of dining table we like to get around
-
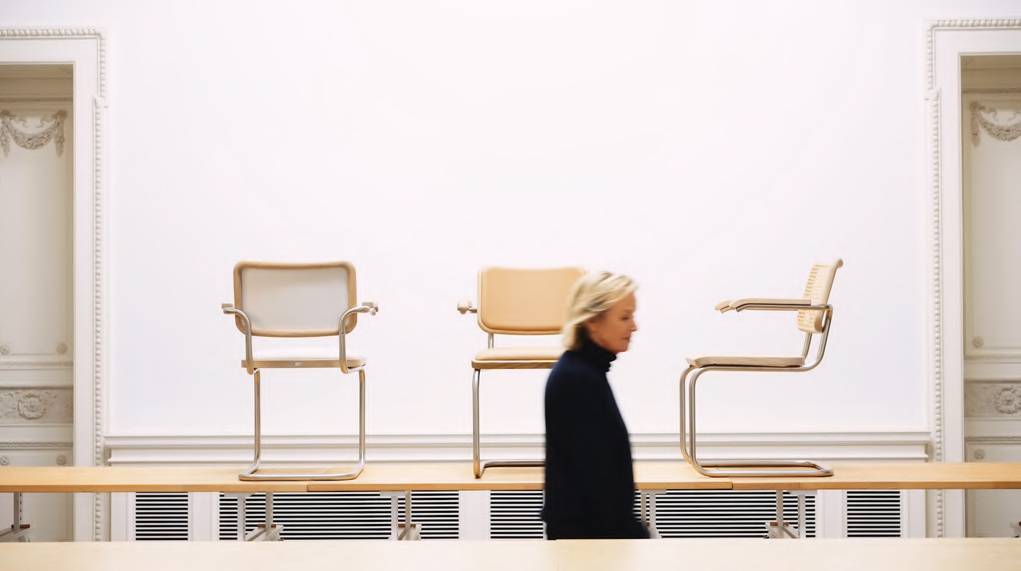 All hail Jil Sander’s first foray into furniture
All hail Jil Sander’s first foray into furnitureAt Milan Design Week, the venerated fashion designer unveils a respectful take on a tubular furniture classic for Thonet
-
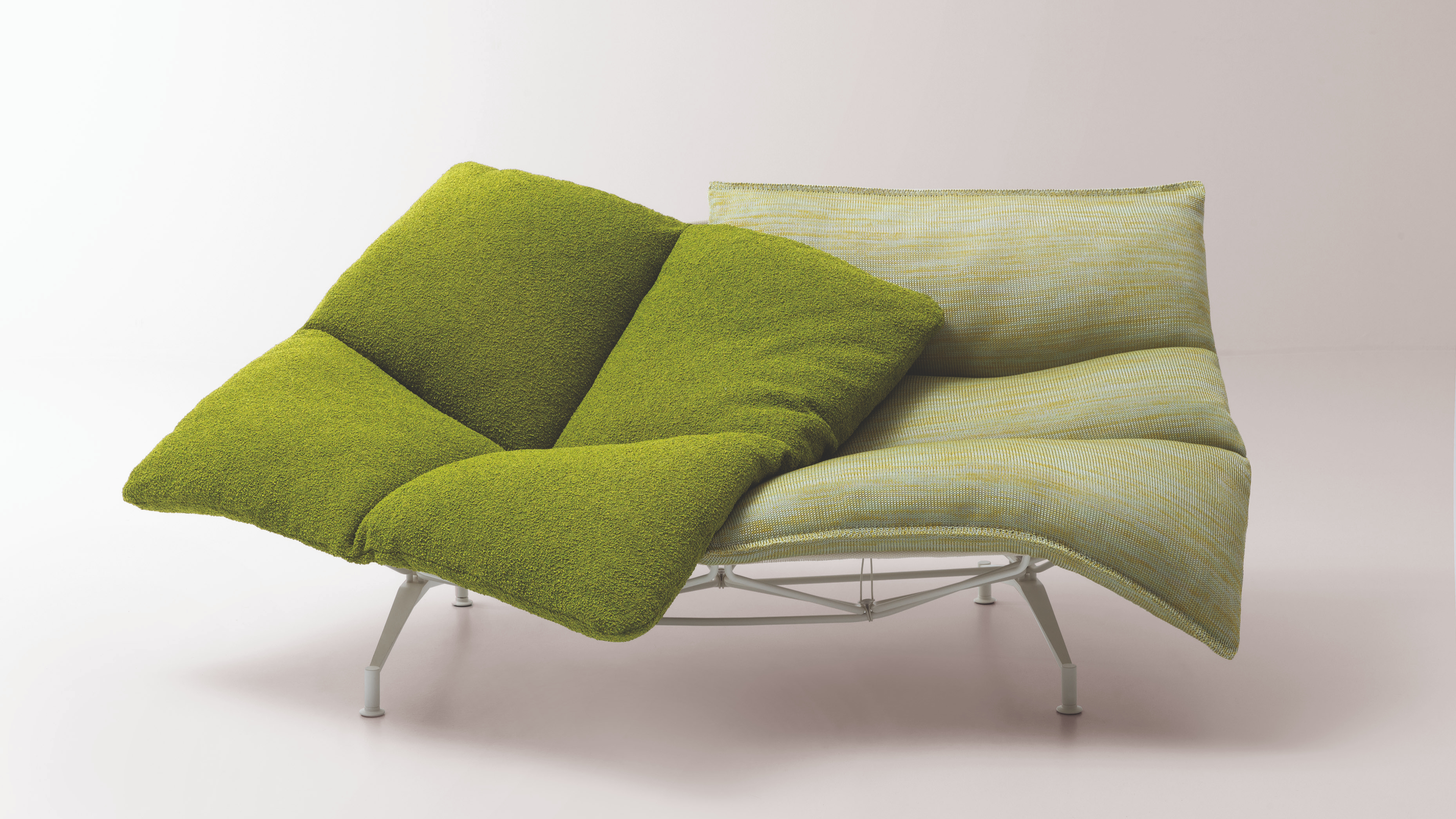 Paola Lenti unveils future-facing ‘Alma’ outdoor seating
Paola Lenti unveils future-facing ‘Alma’ outdoor seatingAt Milan Design Week 2025, Argentine designer Francisco Gomez Paz and Italian brand Paola Lenti unveil ‘Alma’ – a lightweight, technically advanced outdoor seating system