Taste test: Design, Bitches create a coffee training centre for Counter Culture
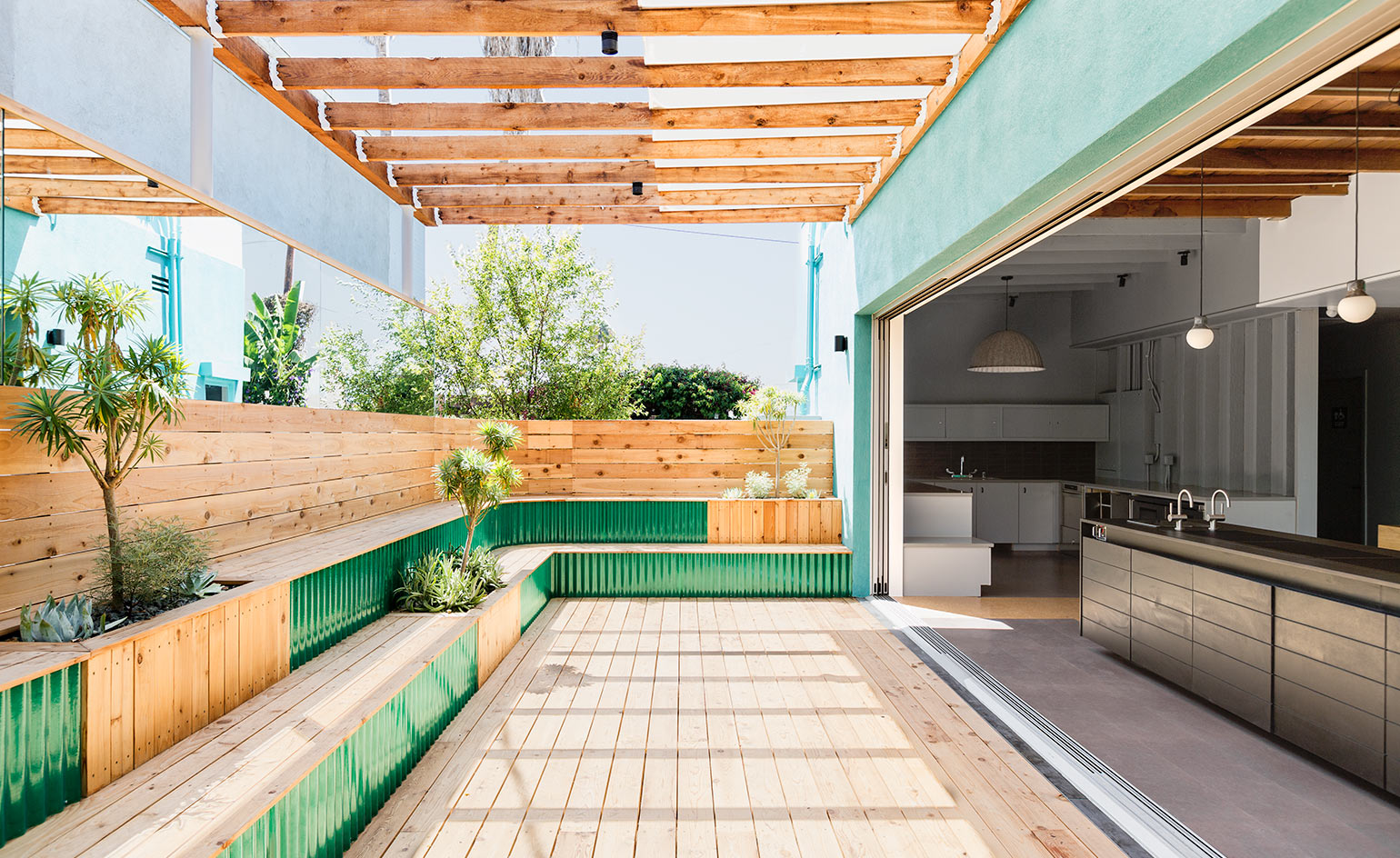
Receive our daily digest of inspiration, escapism and design stories from around the world direct to your inbox.
You are now subscribed
Your newsletter sign-up was successful
Want to add more newsletters?

Daily (Mon-Sun)
Daily Digest
Sign up for global news and reviews, a Wallpaper* take on architecture, design, art & culture, fashion & beauty, travel, tech, watches & jewellery and more.

Monthly, coming soon
The Rundown
A design-minded take on the world of style from Wallpaper* fashion features editor Jack Moss, from global runway shows to insider news and emerging trends.

Monthly, coming soon
The Design File
A closer look at the people and places shaping design, from inspiring interiors to exceptional products, in an expert edit by Wallpaper* global design director Hugo Macdonald.
The feted Counter Culture coffee company has brought its know-how, tastings and professional education program to the hip area of Silver Lake in Los Angeles. With plans to open in Seattle, Dallas and Miami next, the North Carolina-based roaster is offering both industry support and public-access coffee brewing classes.
Conceived by Catherine Johnson and Rebecca Rudolph, the duo behind Design, Bitches, the training center is a unique work and play space. 'We took a lot of inspiration from the 1940s streamlined art deco building and from the artistic neighbourhood – from a vibrant exterior colour to [an] interior finish that reflects a California-centric indoor/outdoor sensibility,' they explain.
Organised in a plus formation with two relatively equal axes, the interior space is activated in multiple directions and allows for maximum flexibility and connection to the outdoor space. 'Multiple stations have been set up for espresso and pour-over brewing around the "ziggurat" – a central seating element which acts as room divider, seating for classes when in session and a casual, flexible work space,' Johnson continues.
'Counter Culture's Training Centres serve many purposes for the cities they operate in. First and foremost, they are a classroom where we are able to facilitate a curriculum of coffee education that we offer exclusively to our wholesale partners,' says Jesse Kahn, Counter Culture's national wholesale manager and head of training centre development. 'The spaces are the uniquest [sic] of offices, allowing our regional staff and our partners access to anything and everything they need to learn and engage about coffee.'
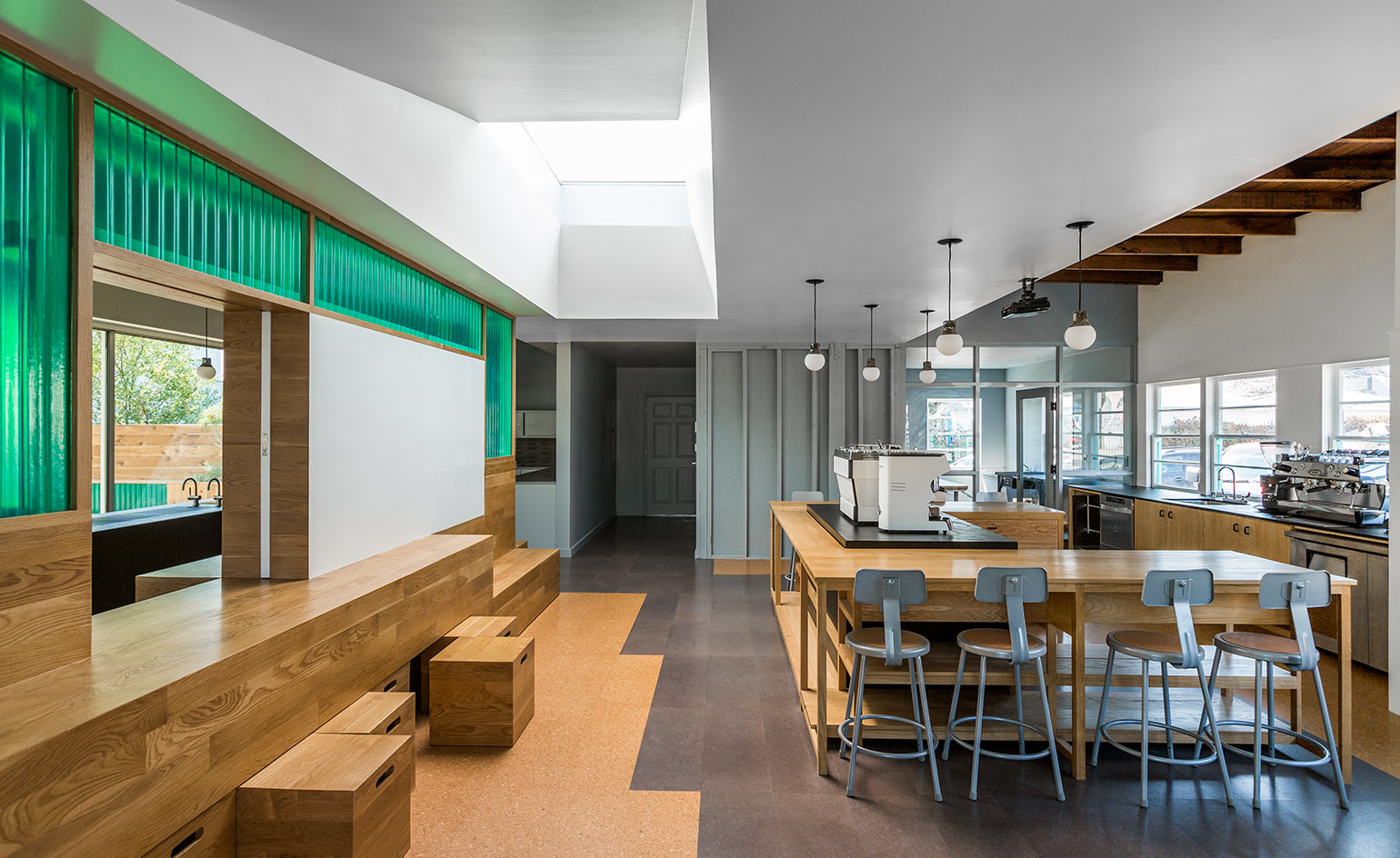
The space, located in the hip area of Silver Lake, will be used for tastings, a professional education program and coffee brewing classes for the public.
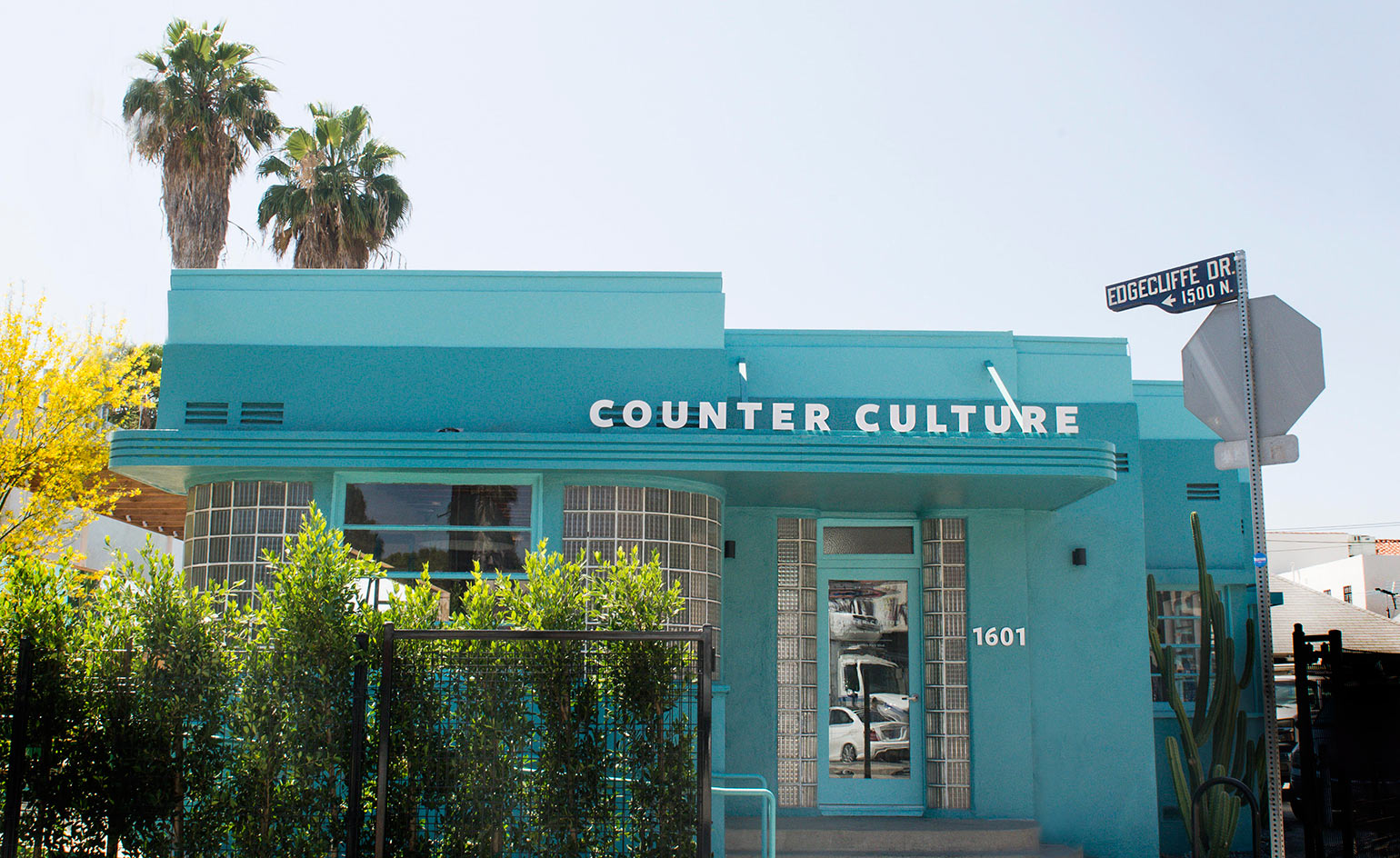
’We took a lot of inspiration from the 1940s streamlined art deco building and from the artistic neighbourhood – from a vibrant exterior colour to [an] interior finish that reflects a California-centric indoor/outdoor sensibility,’ the duo explains.
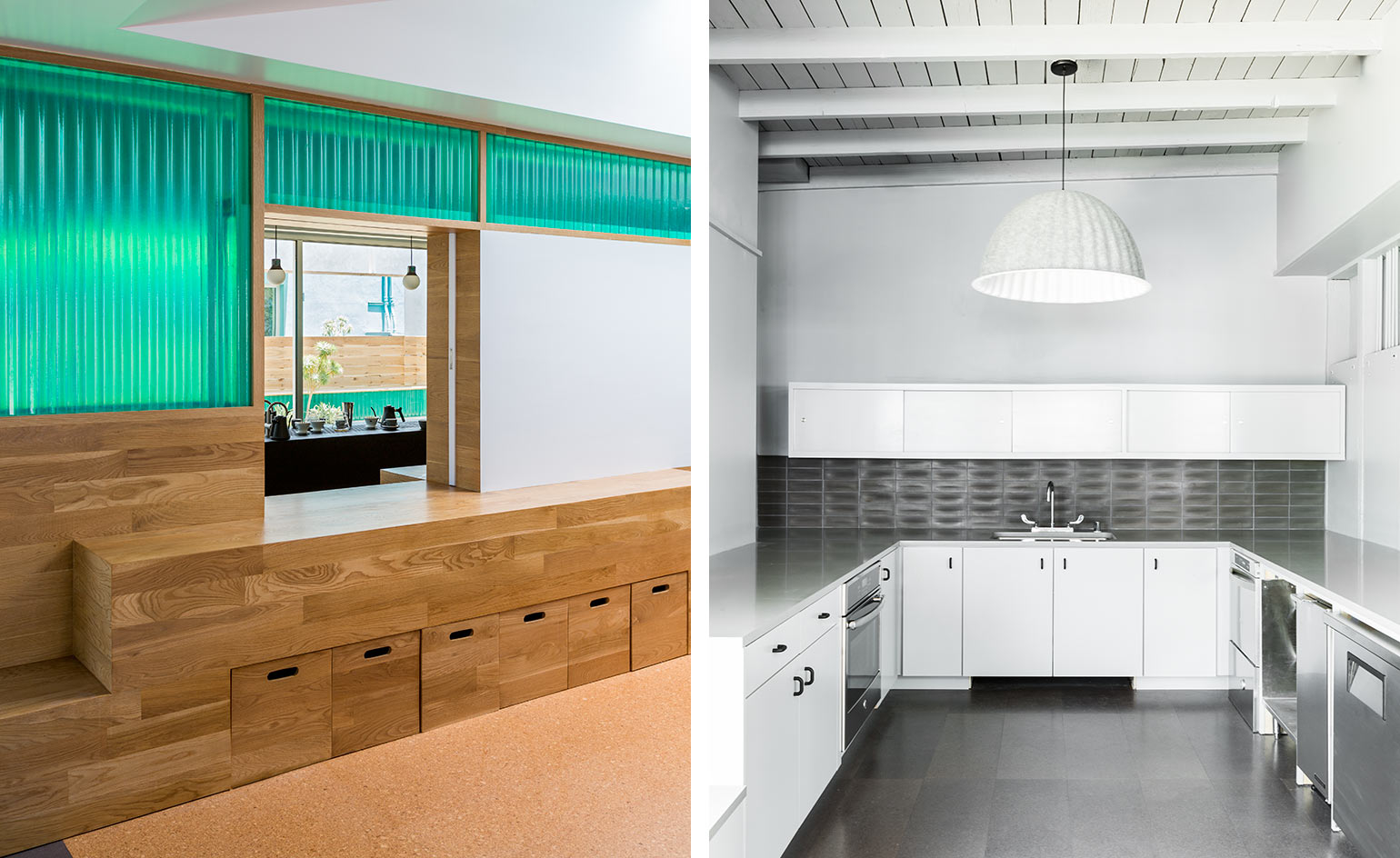
Organised in a plus formation with two relatively equal axes, the interior space is activated in multiple directions and allows for maximum flexibility and connection to the outdoor space.
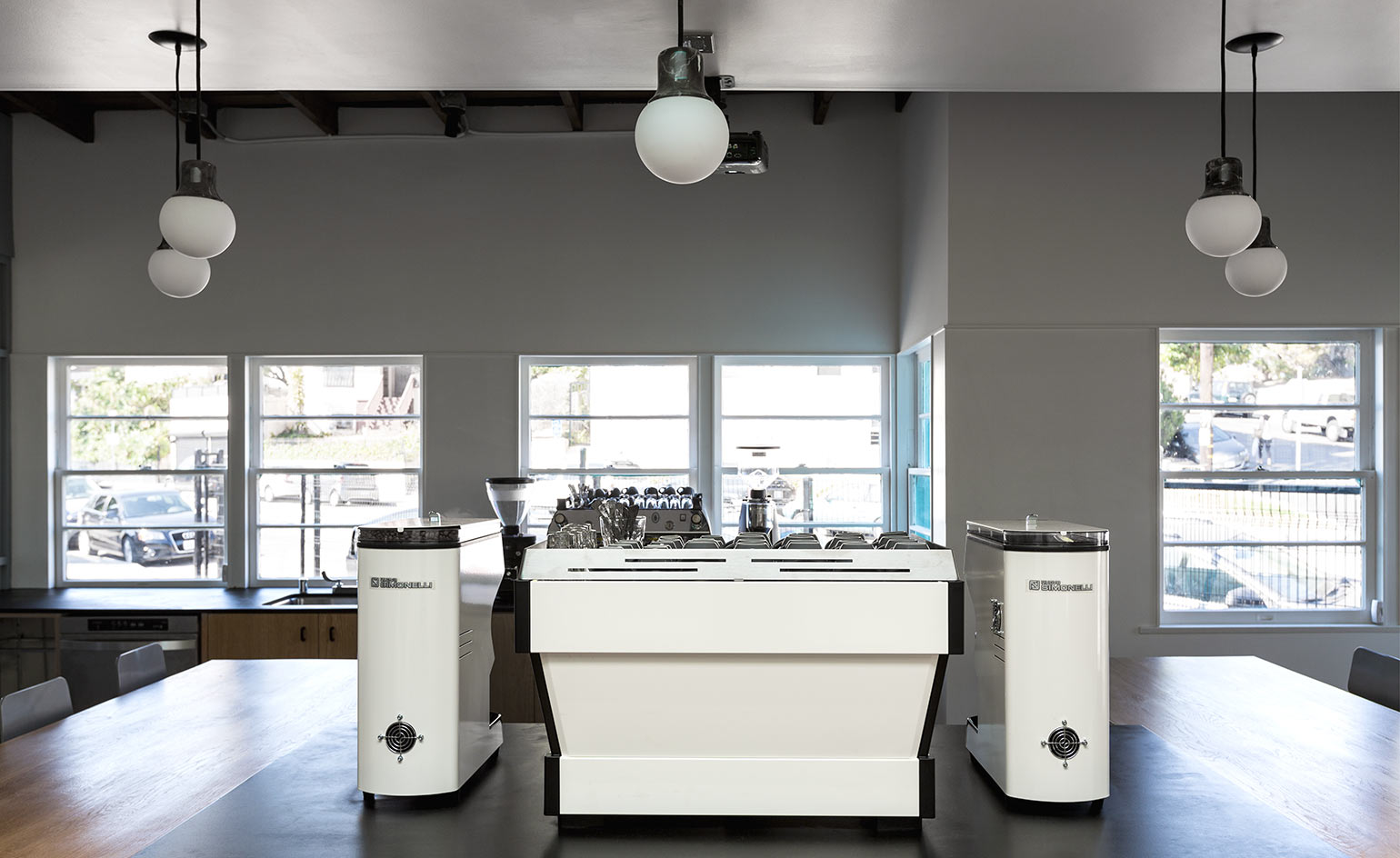
Johnson continues, ’Multiple stations have been set up for espresso and pour-over brewing around the "ziggurat" – a central seating element which acts as room divider, seating for classes when in session and a casual, flexible work space’.
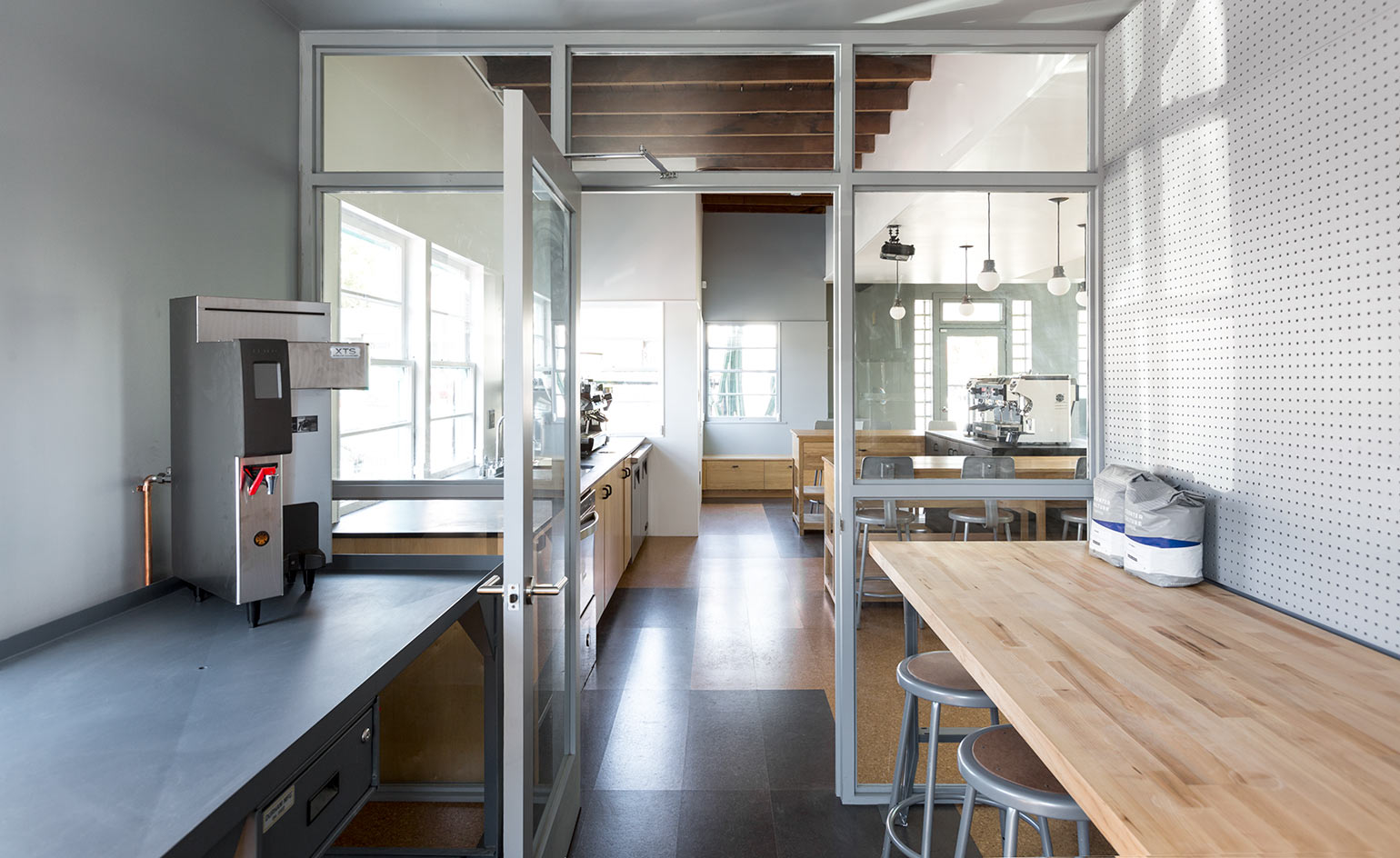
Says Jesse Kahn, Counter Culture’s national wholesale manager and head of training centre development, ’The spaces are the uniquest [sic] of offices, allowing our regional staff and our partners access to anything and everything they need to learn and engage about coffee’.
INFORMATION
For more information, visit the Counter Culture website
Receive our daily digest of inspiration, escapism and design stories from around the world direct to your inbox.
ADDRESS
Counter Culture Training Centre
1601 Griffith Park Blvd
Silver Lake, LA
Daniel Scheffler is a storyteller for The New York Times and others. He has a travel podcast with iHeart Media called Everywhere and a Substack newsletter, Withoutmaps, where he shares all his wild ways. He lives in New York with his husband and their pup.