A new museum near Shanghai celebrates Chinese cultural history
Chinese architecture studio Horizontal Design is behind the design of the new Zhang Yan Cultural Museum, a contemporary building inspired by the past

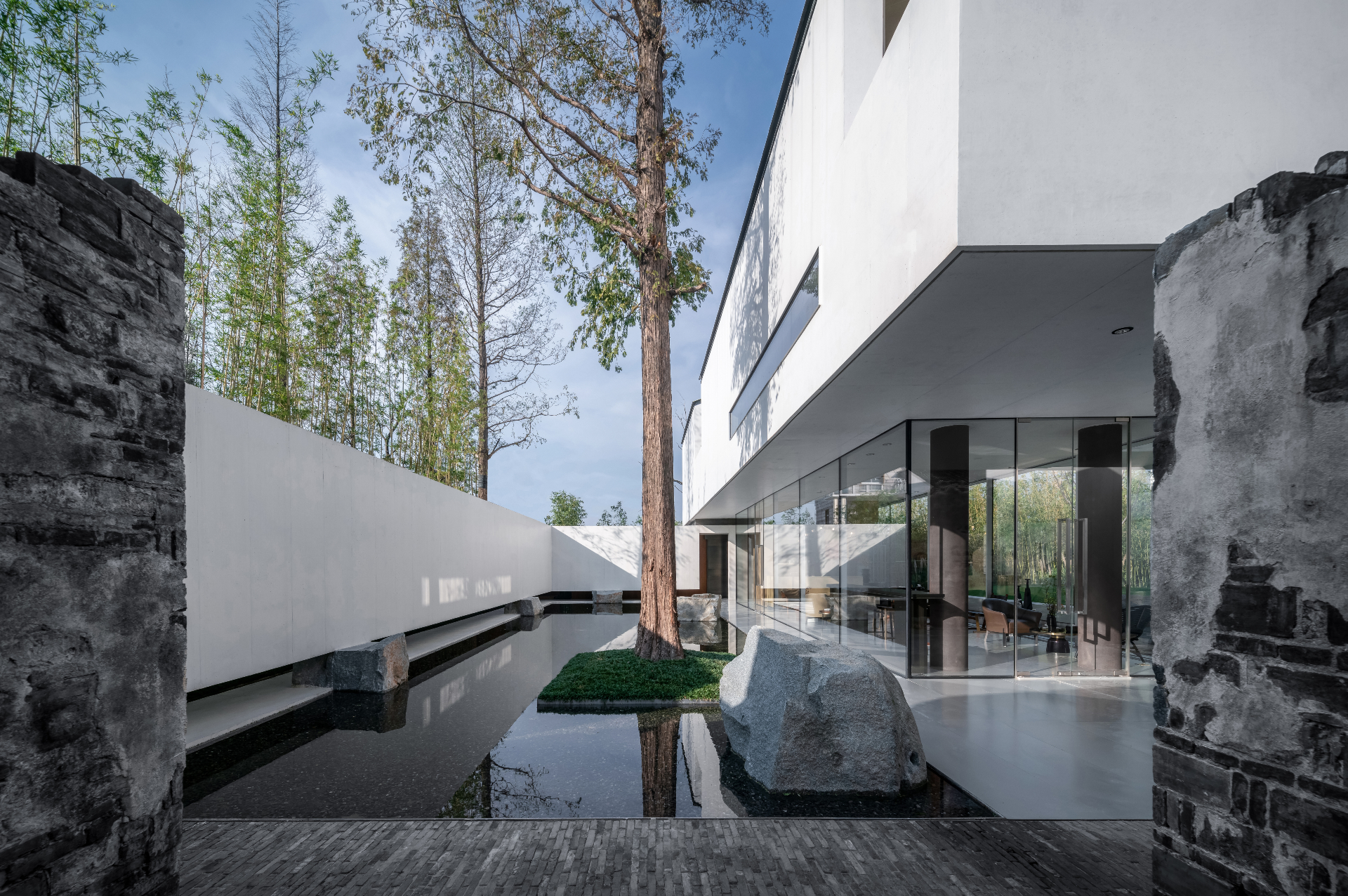
Receive our daily digest of inspiration, escapism and design stories from around the world direct to your inbox.
You are now subscribed
Your newsletter sign-up was successful
Want to add more newsletters?

Daily (Mon-Sun)
Daily Digest
Sign up for global news and reviews, a Wallpaper* take on architecture, design, art & culture, fashion & beauty, travel, tech, watches & jewellery and more.

Monthly, coming soon
The Rundown
A design-minded take on the world of style from Wallpaper* fashion features editor Jack Moss, from global runway shows to insider news and emerging trends.

Monthly, coming soon
The Design File
A closer look at the people and places shaping design, from inspiring interiors to exceptional products, in an expert edit by Wallpaper* global design director Hugo Macdonald.
In the suburbs of Shanghai, in Chonggu Town, a new museum celebrates the birthplace of Shanghai's ancient culture and the history of the Fuquan Mountain culture. Working within the remains of historic architecture, Shenzhen based architecture studio Horizontal Design carefully balanced renovation with new building design to create a voluminous collection of concrete forms that organically grows from the existing historic architecture.
Recently, efforts have been made to restore and revive the Zhang Yan Village, which dates back to the Tang and Song dynasties and appears in Chinese literature and cultural history. Across the village, new design projects are taking place to embrace its past, while updating it for contemporary uses too, so old and new can co-exist.

To start their design process for the museum, the architects researched and analysed the existing site. Several structures – the Village History Hall and the dilapidated Zhang Family’s House – formed the starting point for the new design, and closely neighbouring buildings such as a local temple, defined the spatial and aesthetic qualities of the design too.
On the site was a former family home dating back to the Qing dynasty. While it was in a state of disrepair, the architects chose to preserve what was left, and built a respectful addition to create one of the exhibition halls on the same footprint. The new architecture was slightly offset, so it appears to float within the ruin. The design follows the traditional atrium typology with inward sloping roofs, echoing the life of the former structure.
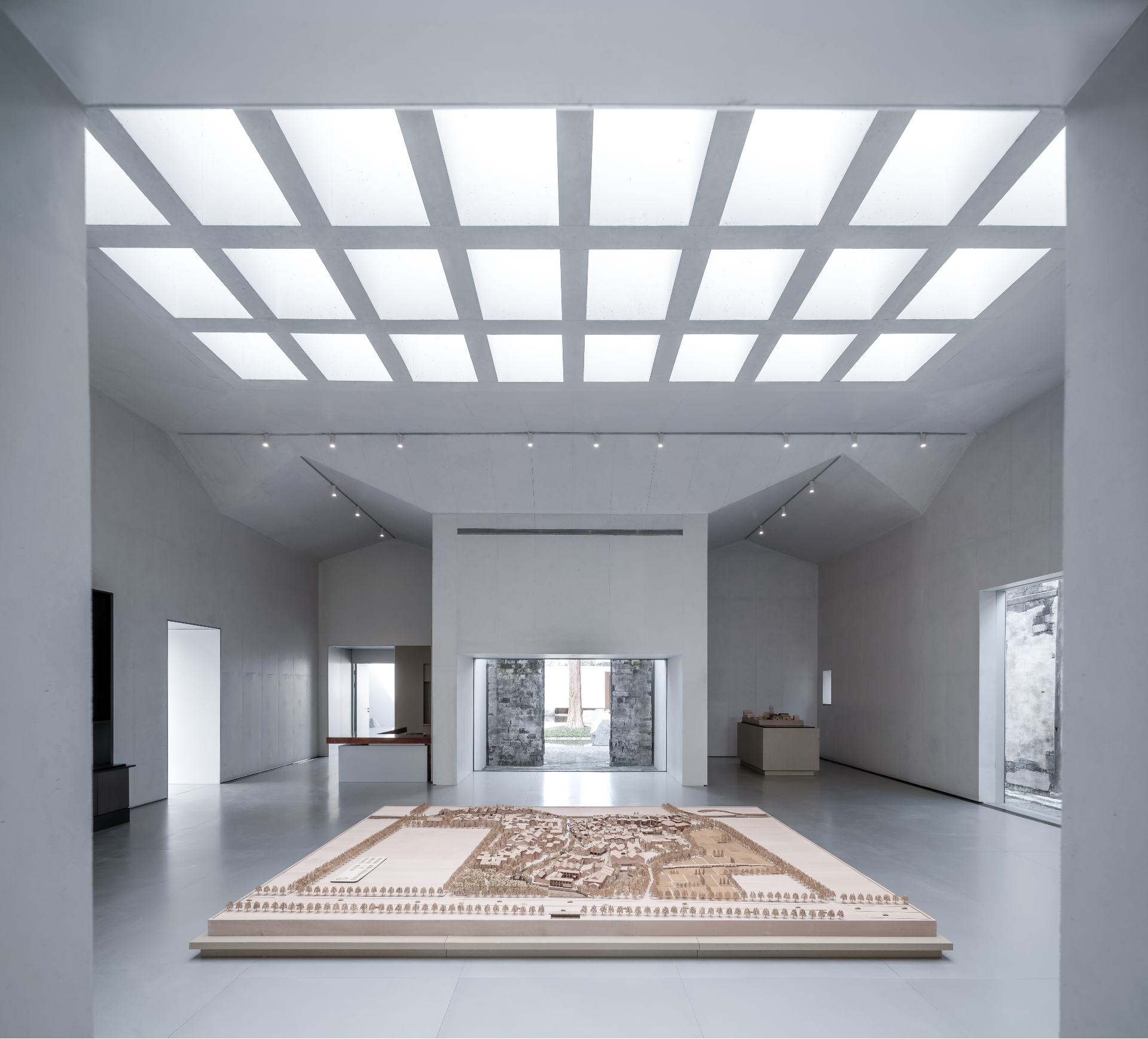
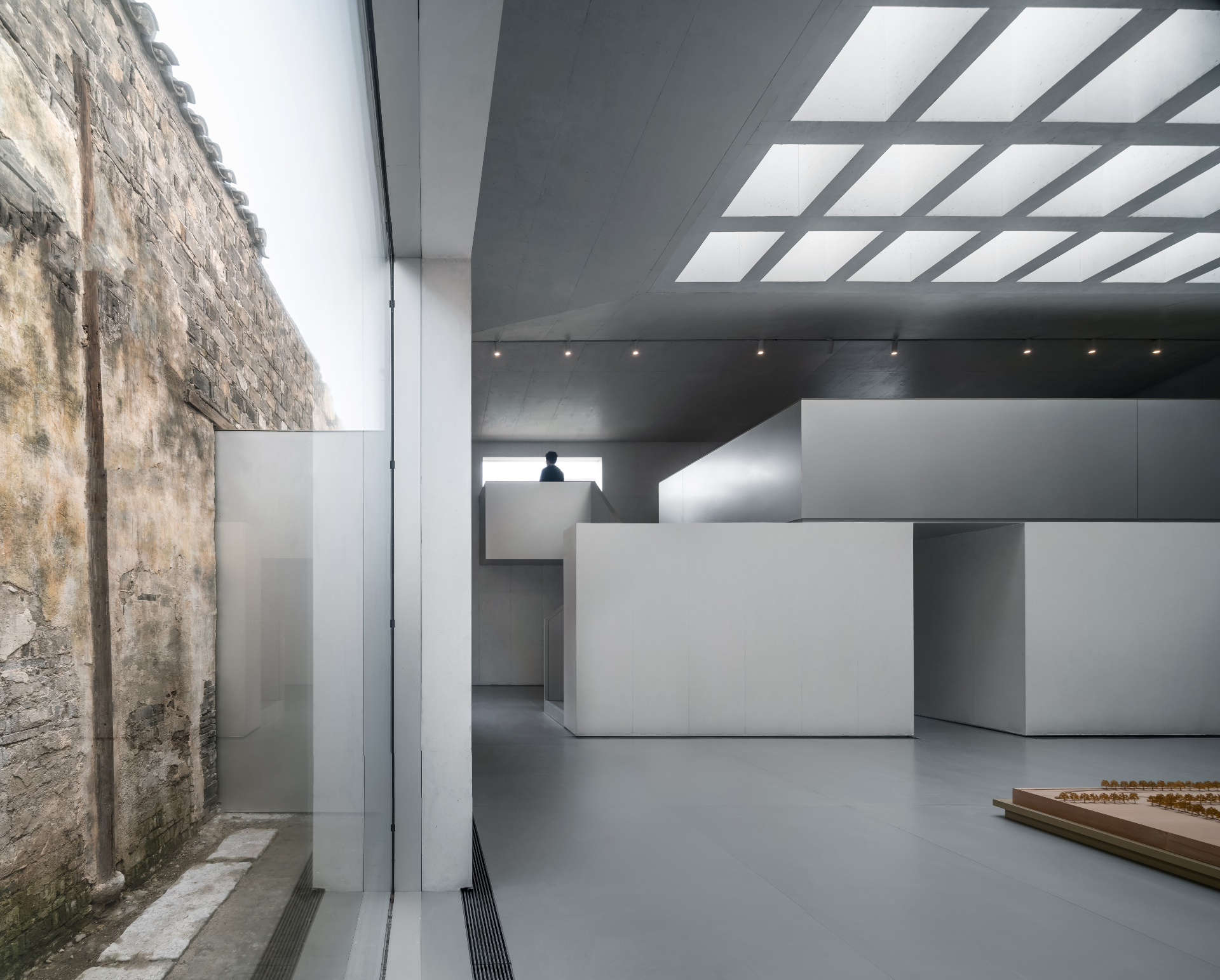
The better preserved Village History Hall was given a full renovation – the wooden load-bearing structure was repaired and revealed and partition walls were removed, so the original atrium space can again be celebrated. An anodized aluminium flooring, chosen to resist humidity, was laid throughout the exhibition halls, so there is consistency throughout the museum.
Further research revealed another historic building to the north, so a third exhibition hall was built on this footprint. Anodized aluminium was used for the flooring and ceiling, so this space feels more contemporary than the first two spaces.
Between the new volumes, bamboo plants and a water feature create a calming oasis for the community to enjoy. A grey brick masonry wall encloses the space forming a sheltered courtyard.
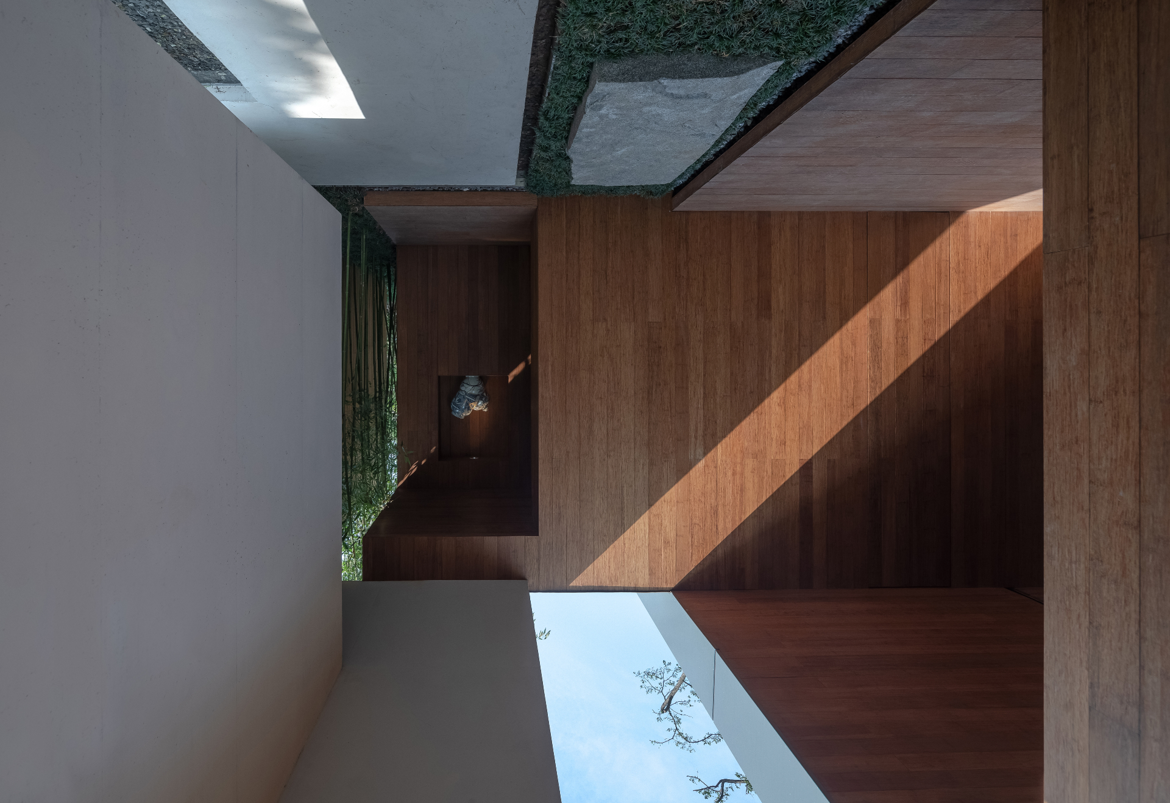
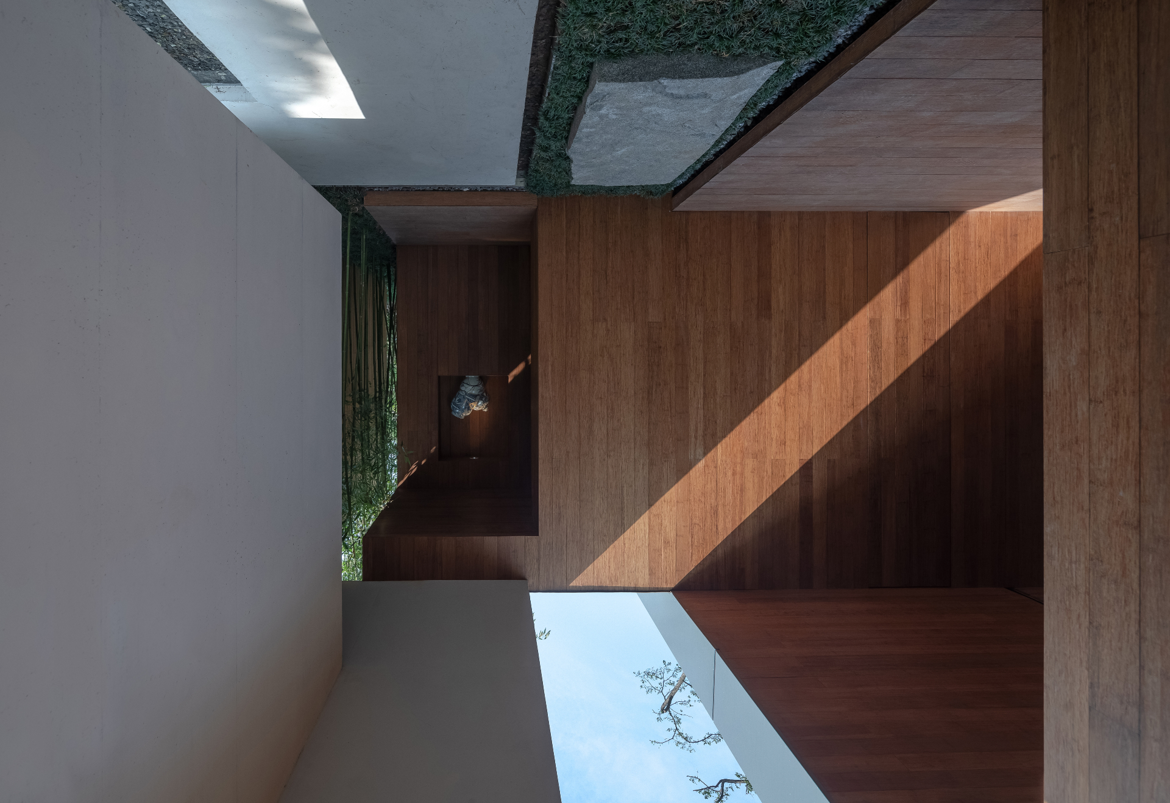
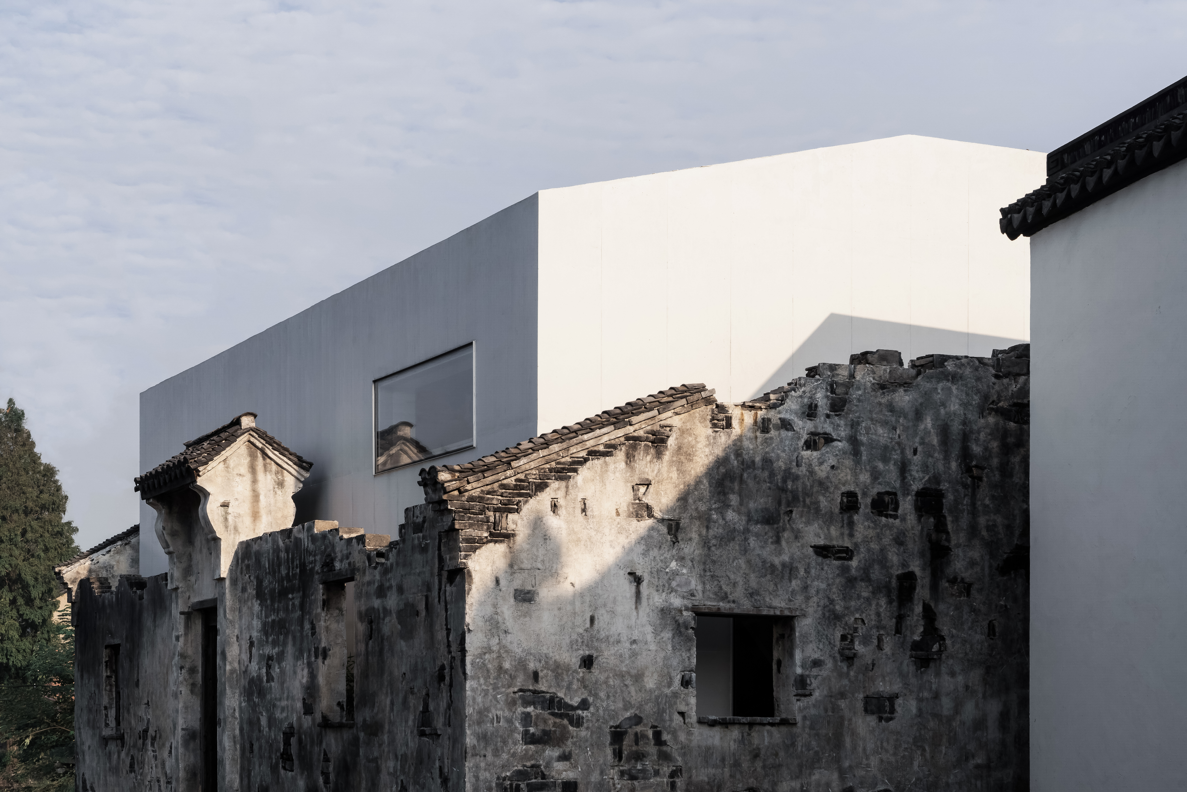
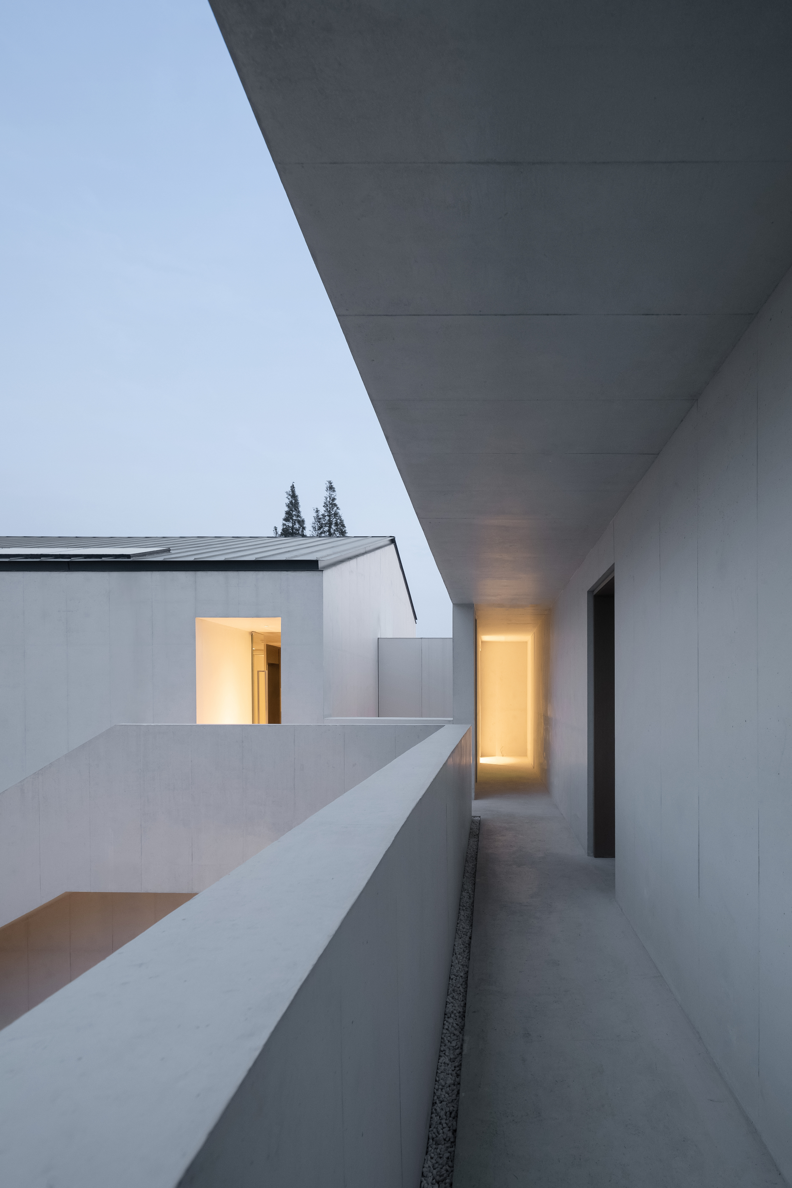
Receive our daily digest of inspiration, escapism and design stories from around the world direct to your inbox.
Ellie Stathaki is the Architecture & Environment Director at Wallpaper*. She trained as an architect at the Aristotle University of Thessaloniki in Greece and studied architectural history at the Bartlett in London. Now an established journalist, she has been a member of the Wallpaper* team since 2006, visiting buildings across the globe and interviewing leading architects such as Tadao Ando and Rem Koolhaas. Ellie has also taken part in judging panels, moderated events, curated shows and contributed in books, such as The Contemporary House (Thames & Hudson, 2018), Glenn Sestig Architecture Diary (2020) and House London (2022).
