Undulating roof defines organic-inspired Chinese arts centre
Beijing-based architect Zhu Pei is behind the Yang Liping Performing Arts Center in Dali, a cultural hub defined by its sculptural, undulating roof

Jin Weiqi - Photography
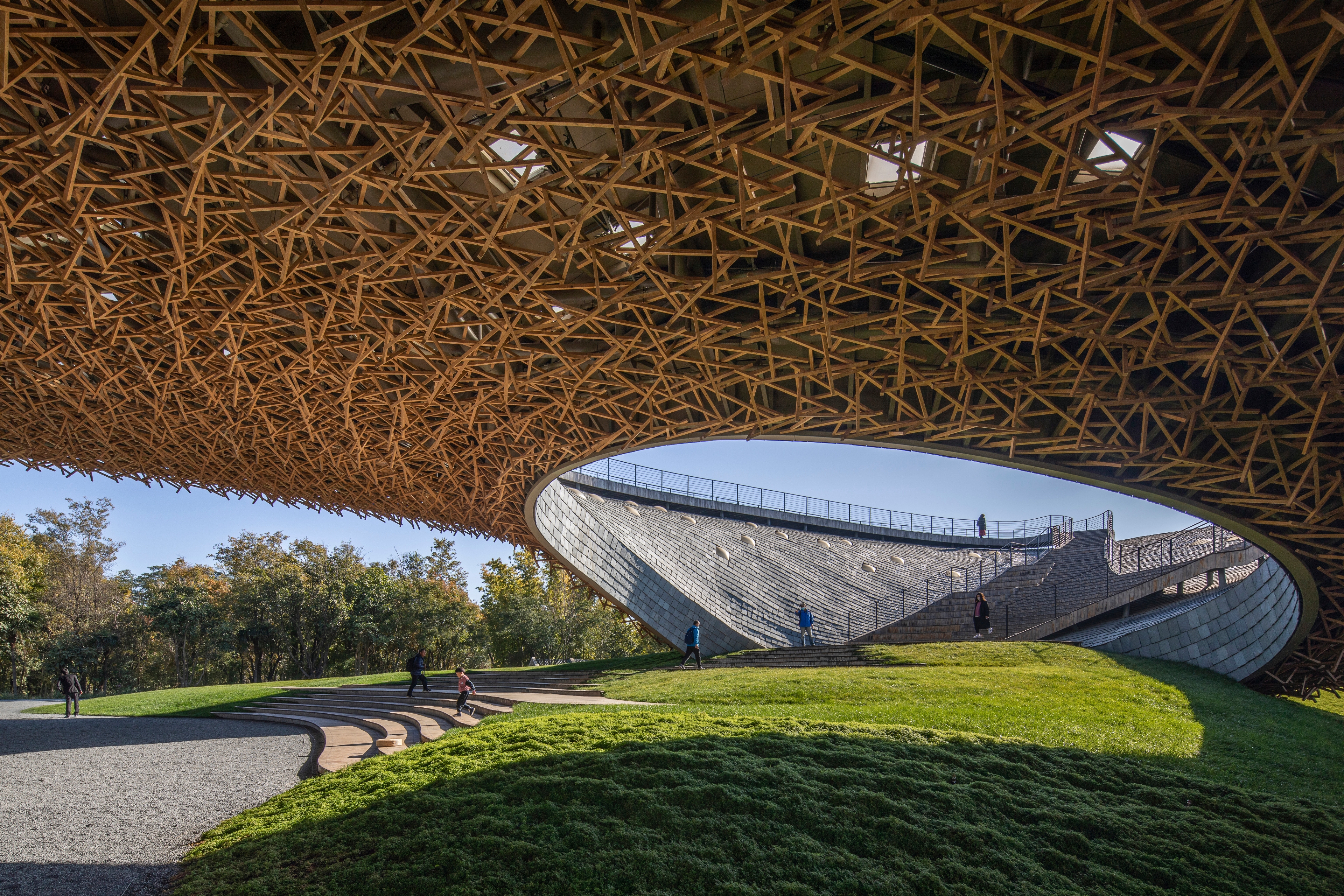
The dramatic, undulating roof of the Yang Liping Performing Arts Center in Dali is set to become a new urban landmark for the southern Chinese city. Dominated by a cloud-like wood mesh ceiling structure, the free-flowing design was inspired by the setting’s powerful natural backdrop, says its creator, internationally acclaimed Chinese architect Zhu Pei.
Set within a breathtaking landscape dominated by the Cang mountain chain, Lake Erhai and historic architecture, Dali is a popular tourist spot. This centre was conceived as a key cultural hub for the city, and its sculptural form nods to its surroundings. Flowing indoor and outdoor spaces are created by the formations of its defining roof, which mimics the swells and valleys of the terrain around it. The roof cantilevers over a plaza and touches the ground, inviting visitors up to an accessible top via a wide wooden staircase. An open-air amphitheatre and several gathering spots are created through this dialogue between open and closed, building and nature.
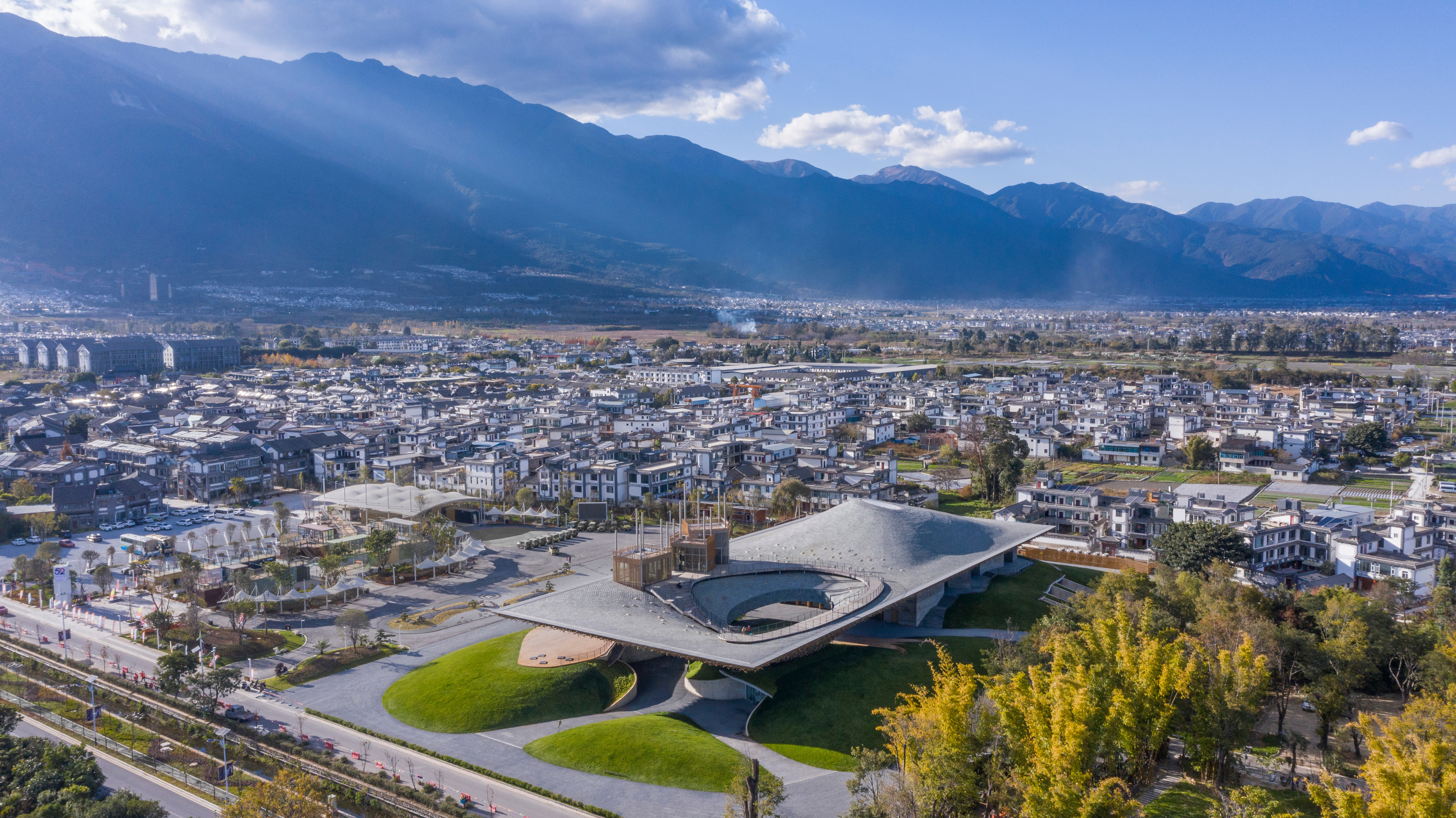
‘As with mountains and valleys, the strong shape of the roof reflects the more organic landscape below and points to the old Chinese principle of yin and yang, where two opposites combine together to form a whole,' say the architects.
The undulating roof structure moulds to host a main theatre, the amphitheatre, rehearsal and multi-function areas and offices. These are matched by a café and tea room, a restaurant and a design shop, which remain open to all – whether visitors are attending a performance or not.
Beijing-based Studio Zhu-Pei is no stranger to creating impactful public buildings. Founded in 2005, the practice was propelled to global prominence with the Digital Beijing Building, completed in 2007 and one of the landmark architecture pieces of the 2008 Beijing Olympics. Founder Zhu Pei, also a respected figure in architecture academia, has continued to develop the studio’s credentials in crafting thoughtful and eye-catching cultural works with a strong conceptual basis.
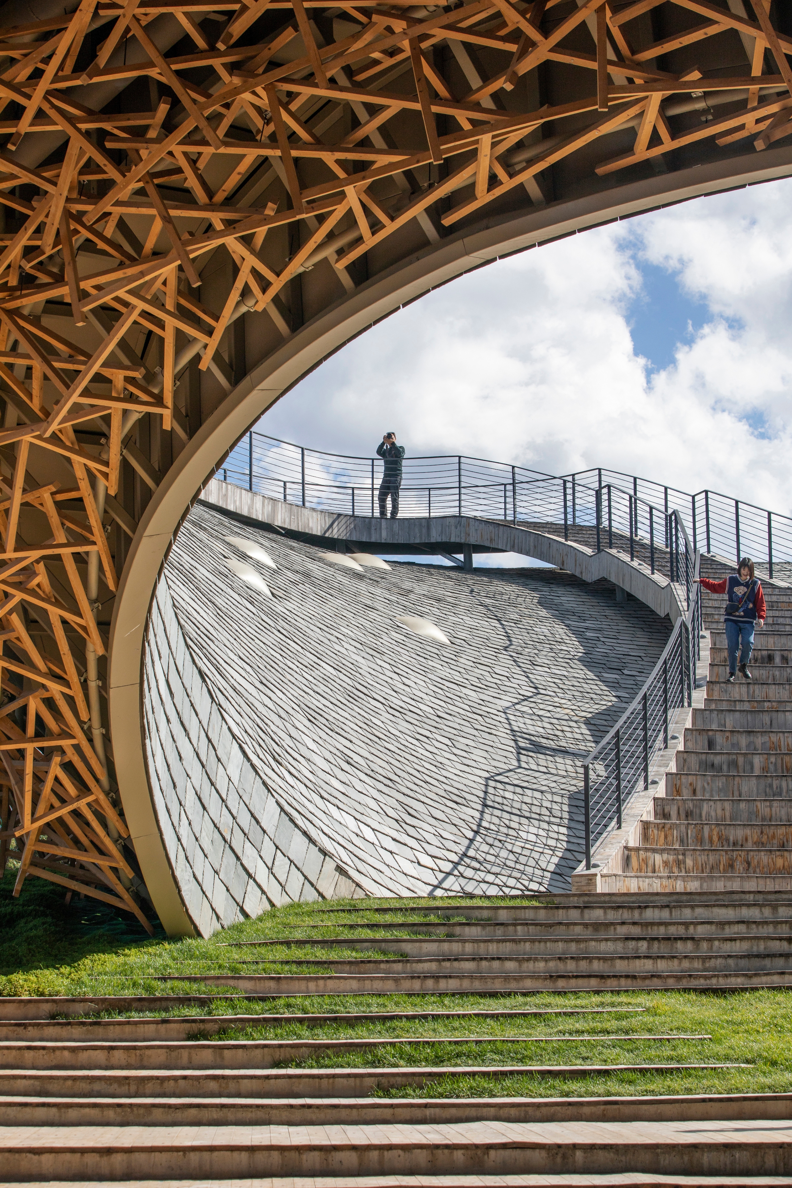
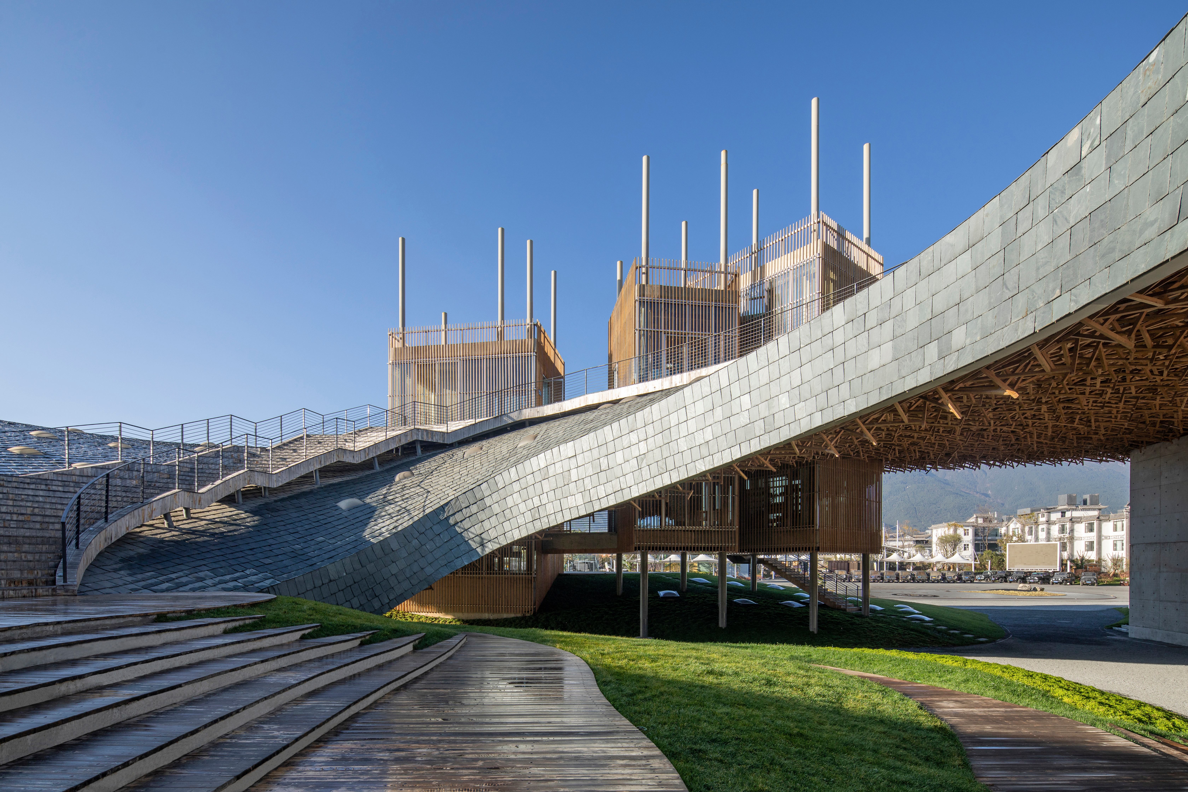
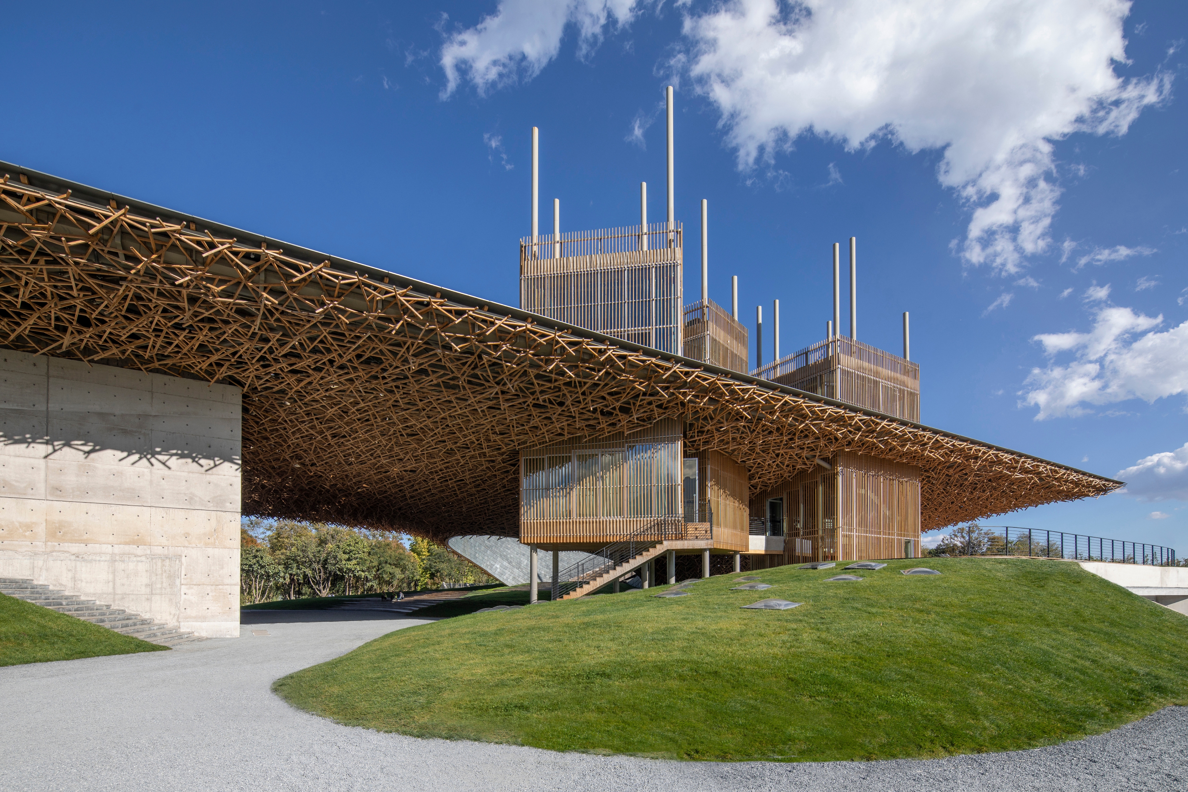
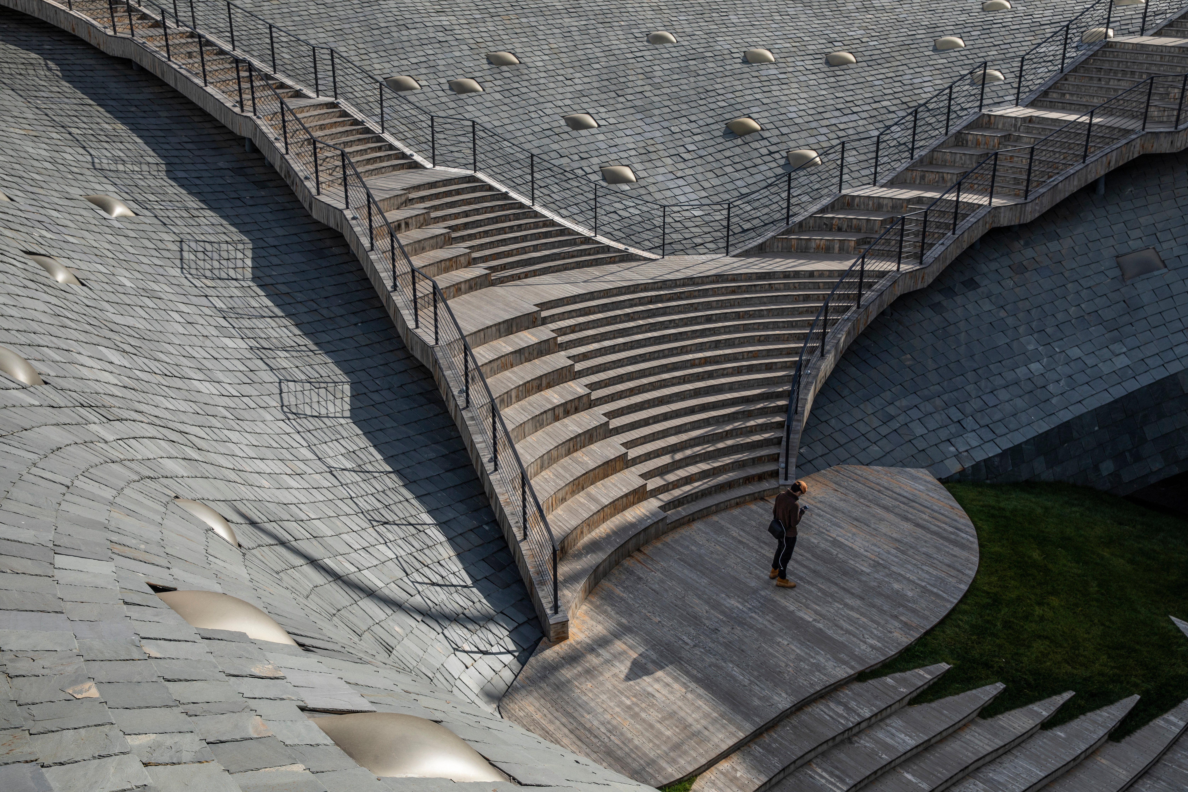

INFORMATION
Receive our daily digest of inspiration, escapism and design stories from around the world direct to your inbox.
Ellie Stathaki is the Architecture & Environment Director at Wallpaper*. She trained as an architect at the Aristotle University of Thessaloniki in Greece and studied architectural history at the Bartlett in London. Now an established journalist, she has been a member of the Wallpaper* team since 2006, visiting buildings across the globe and interviewing leading architects such as Tadao Ando and Rem Koolhaas. Ellie has also taken part in judging panels, moderated events, curated shows and contributed in books, such as The Contemporary House (Thames & Hudson, 2018), Glenn Sestig Architecture Diary (2020) and House London (2022).
