Escape to the country with this contemporary Polish farmhouse
BXB studio head Bogusław Barnaś and his team transform a Polish farmhouse into a 21st century rural home
Piotr Krajewski - Photography
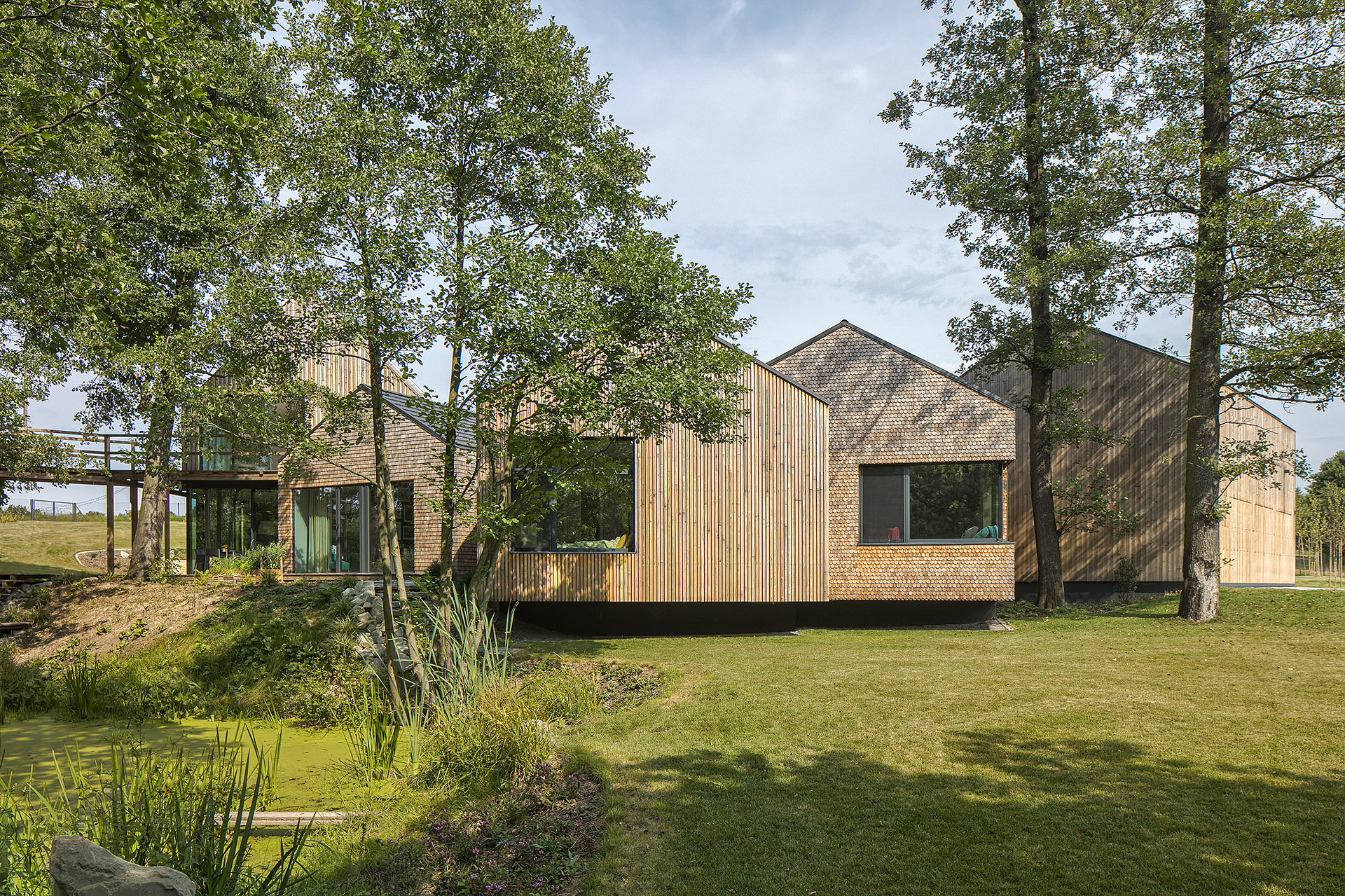
A Polish farmhouse set in the rural idyll of the country's green, rolling hills, has been redesigned by BXB studio head Bogusław Barnaś and his team into a contemporary homestead. The generous project, which spans over 500 sq m, consisted of five distinct existing agricultural structures that were slated for demolition, being neglected and in a bad state of repair. The architect stepped in to transform the complex into a modern home made up of a series of interconnected barns that fan out across the verdant site.
Led by the orientation of the vistas, as well as the sun's path during the day, the architecture team defined how the structures sit and open up towards the landscape. Clad in timber, the five buildings blend comfortably in their natural environment, while at the same time, their clean, contemporary forms clearly cut a distinct, modern figure in the leafy context. ‘Each and every project is a real challenge, [representing] a deep desire to create something unique and breathtaking, it is a great social responsibility to shape the world we all live in,' says Barnaś.
Barn conversion reimagines Polish farmhouse
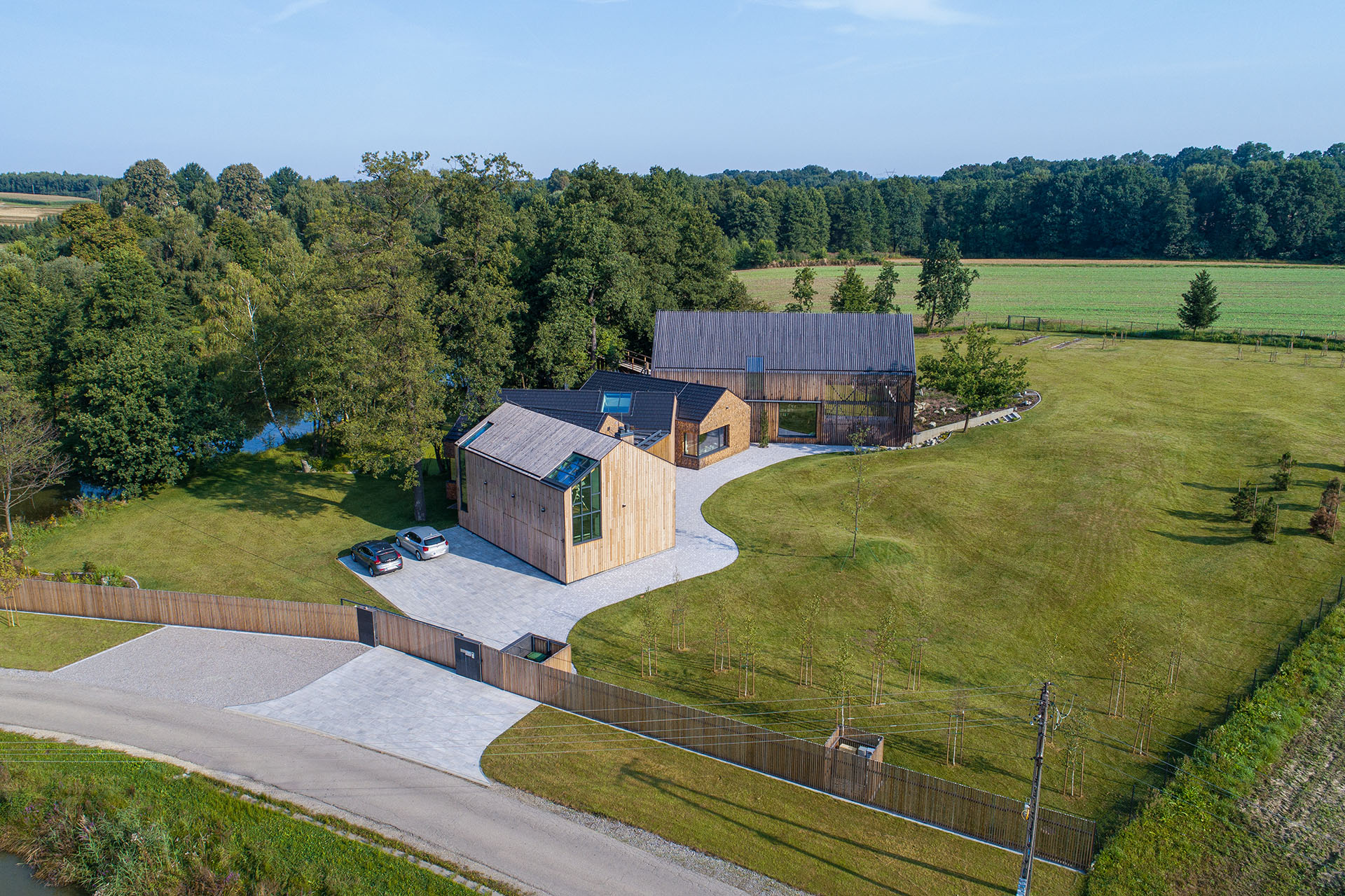
The five buildings contain, respectively, a garage (which also acts as a buffer between the residential parts of the complex and the road); the kitchen and family spaces; the children's bedrooms; a studio space; and the master suite and a living space with a wooden deck looking over the surrounding wilderness. Each barn’s wood species and textures have been researched and selected to specifically fit their use – being softer or more hardwearing, lighter or darker, according to the function.
Aiming to be respectful to its natural environs, the Polish farmhouse's redesign incorporates gestures such as the preservation of trees found on the site, and a volume arrangement and footbridge that negotiates the existing terrain to ensure the house has a minimal impact on the land. Meanwhile, design elements abstractly nod to traditional agricultural structures in the region. ‘We, at BXB studio, think that this kind of openness with regard to heritage and tradition allows us to discover a richness, full of great creativity, and that this kind of creation of space gives our buildings durability and timelessness. We believe that in this way, our buildings are not merely anonymous or without a soul, and that they are something more significant than just a modern building,’ the architects say.
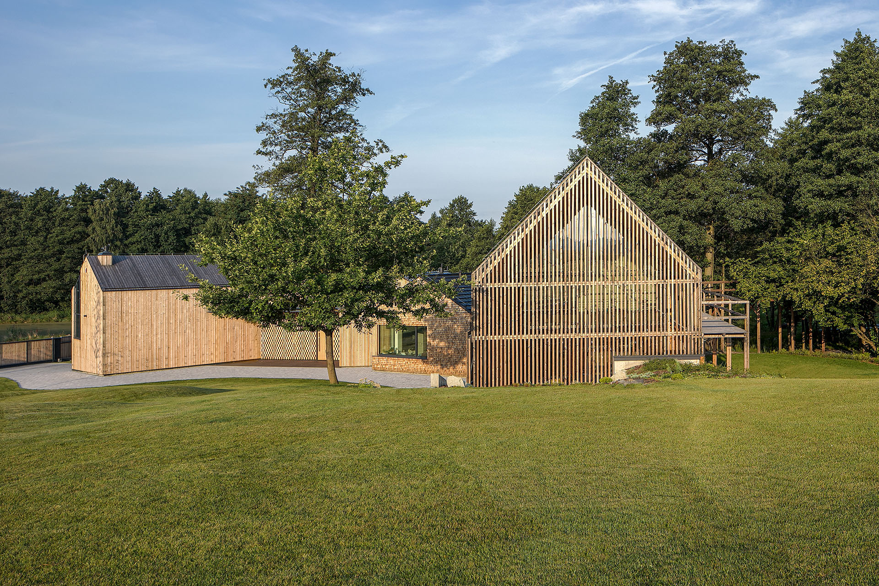
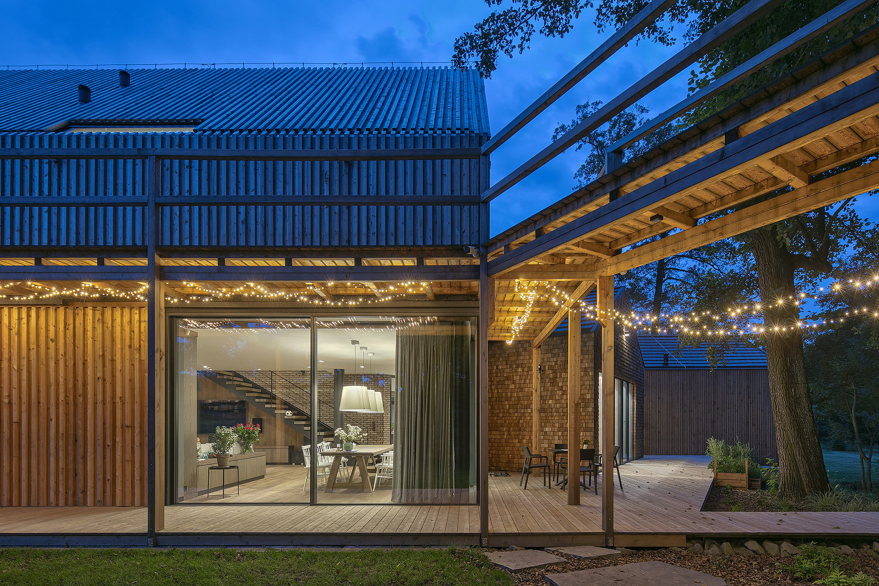
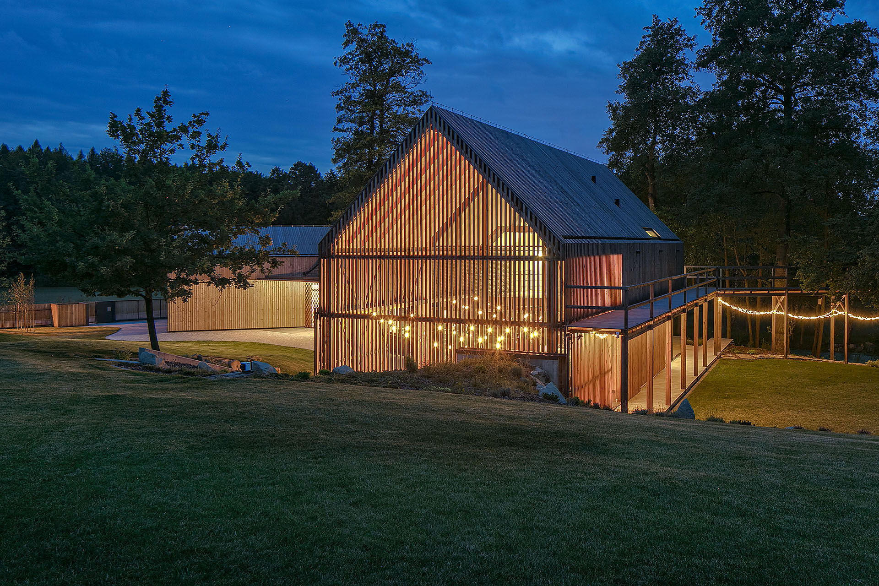
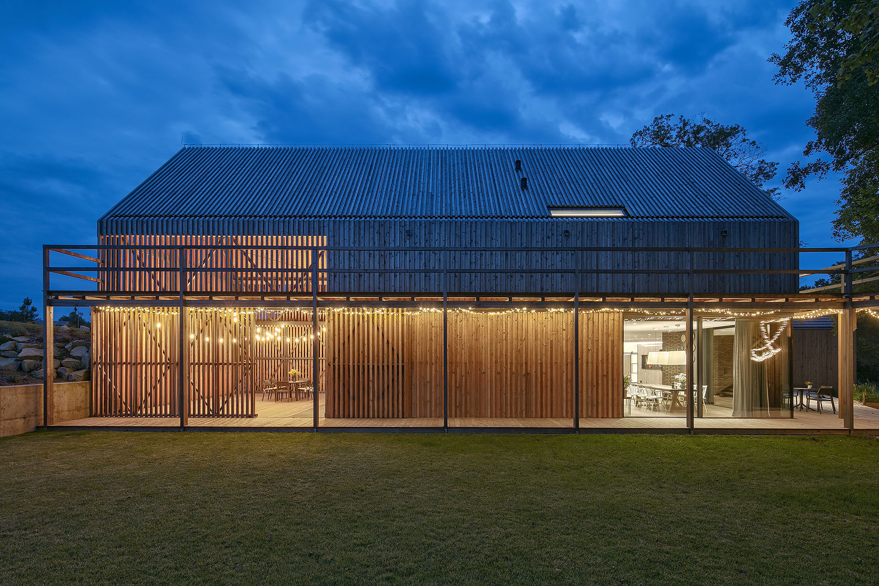
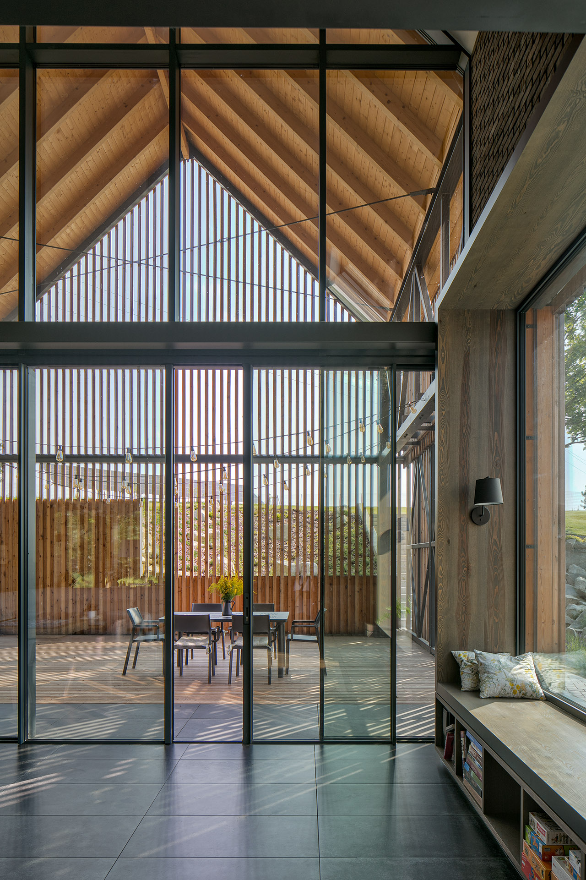
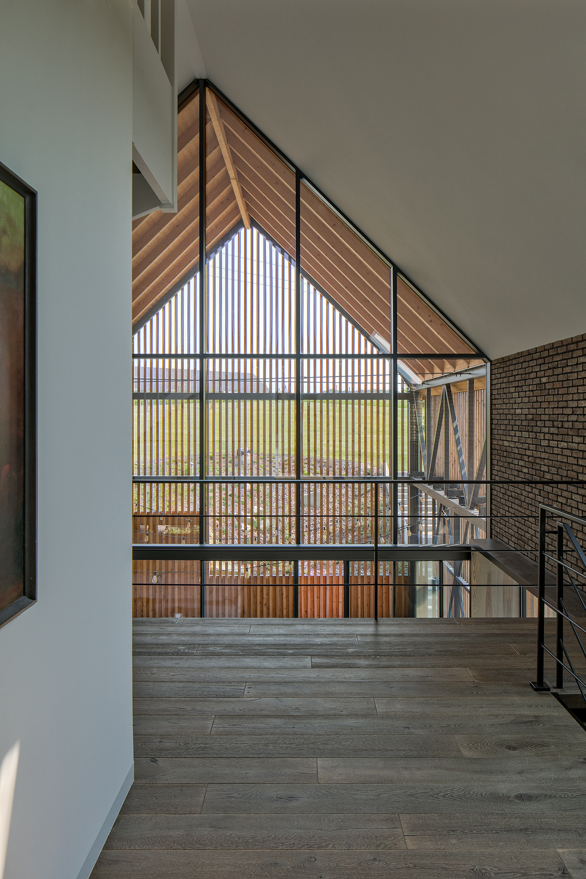
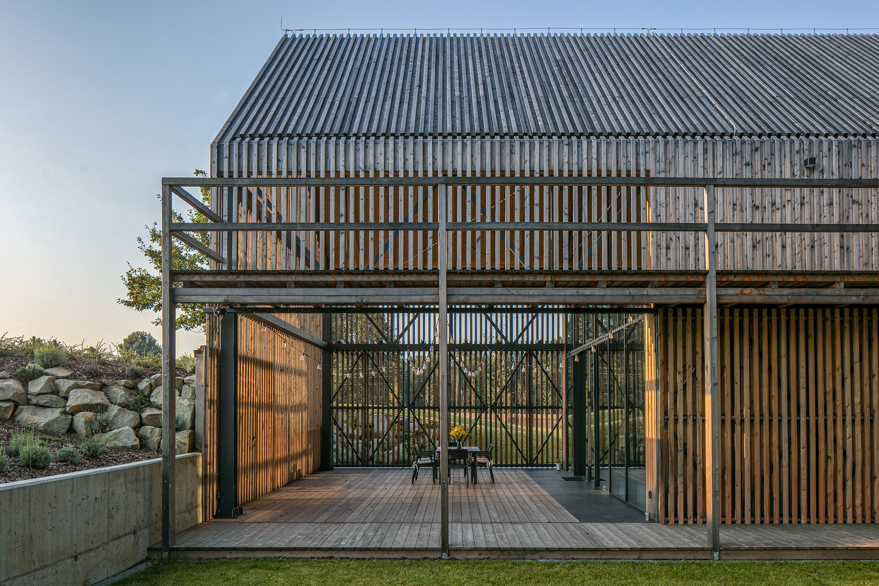
INFORMATION
bxbstudio.com
Receive our daily digest of inspiration, escapism and design stories from around the world direct to your inbox.
Ellie Stathaki is the Architecture & Environment Director at Wallpaper*. She trained as an architect at the Aristotle University of Thessaloniki in Greece and studied architectural history at the Bartlett in London. Now an established journalist, she has been a member of the Wallpaper* team since 2006, visiting buildings across the globe and interviewing leading architects such as Tadao Ando and Rem Koolhaas. Ellie has also taken part in judging panels, moderated events, curated shows and contributed in books, such as The Contemporary House (Thames & Hudson, 2018), Glenn Sestig Architecture Diary (2020) and House London (2022).
-
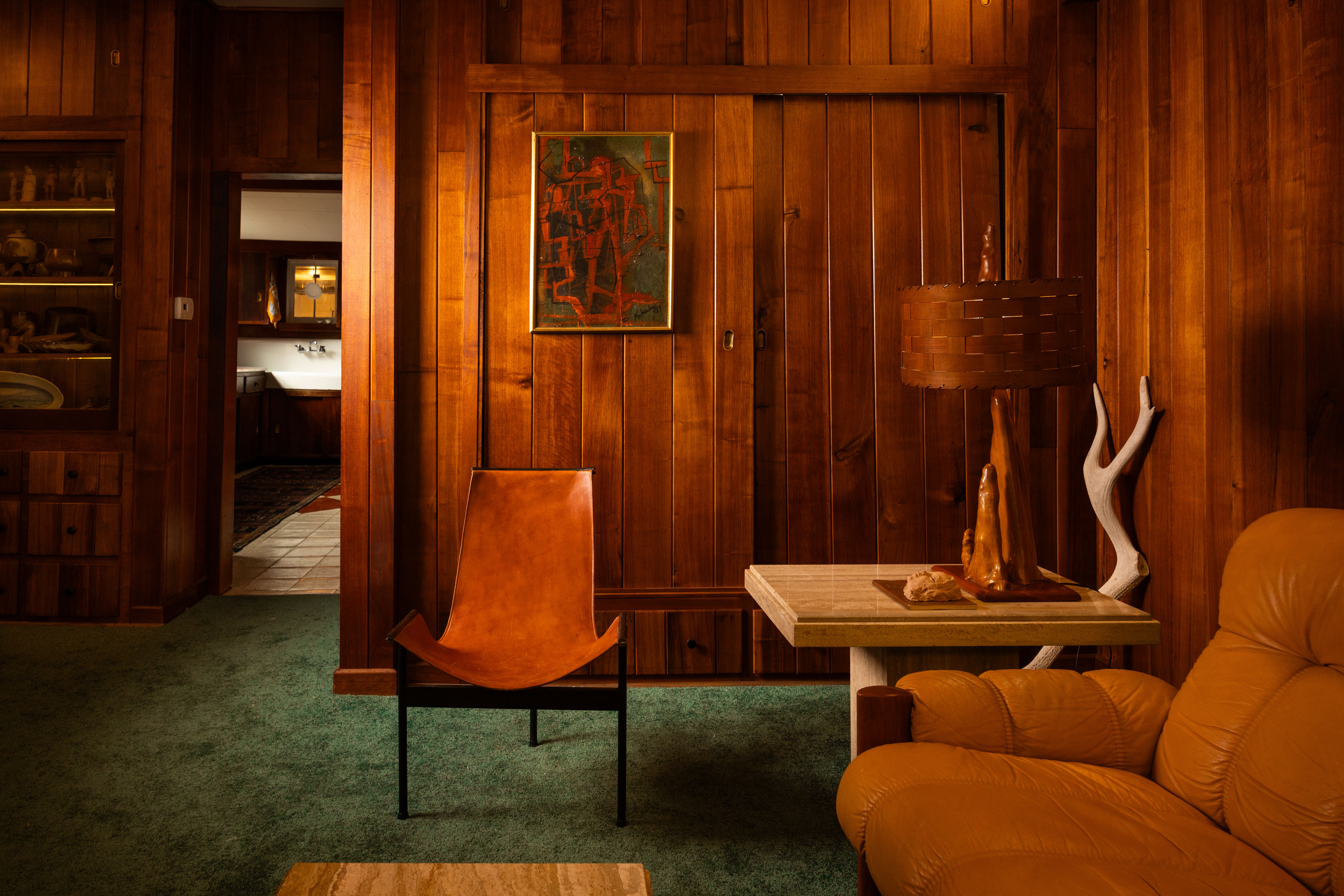 This ‘anti-trend’ Wisconsin lake cabin is full of thrifted treasures – and you book a stay
This ‘anti-trend’ Wisconsin lake cabin is full of thrifted treasures – and you book a stayThis historic cabin on Lake Wandawega, preserved and restored by the team behind Camp Wandawega, embraces a salvage-driven approach that celebrates genuine history over polished style
-
 Arthur Tress’ photographs taken in The Ramble are a key part of New York’s queer history
Arthur Tress’ photographs taken in The Ramble are a key part of New York’s queer historyThe images, which captured gay men, like Tress himself, cruising around the Central Park woodland in 1969, are the subject of a new book
-
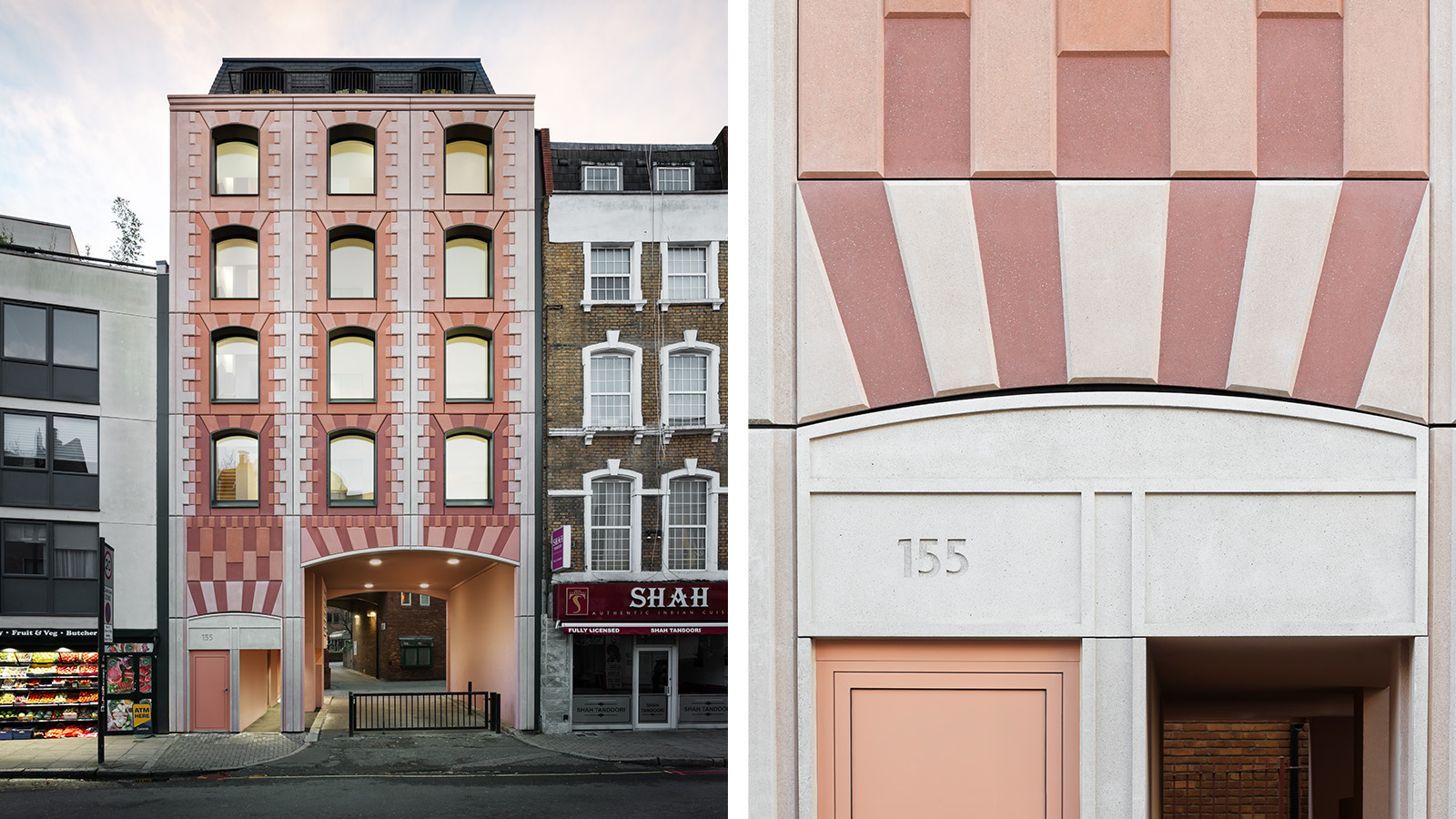 Is this reimagined 1980s brick building the answer to future living?
Is this reimagined 1980s brick building the answer to future living?Architects Bureau de Change revamped this Euston building by reusing and reimagining materials harvested from the original – an example of a low-carbon retrofit, integrated into the urban context
-
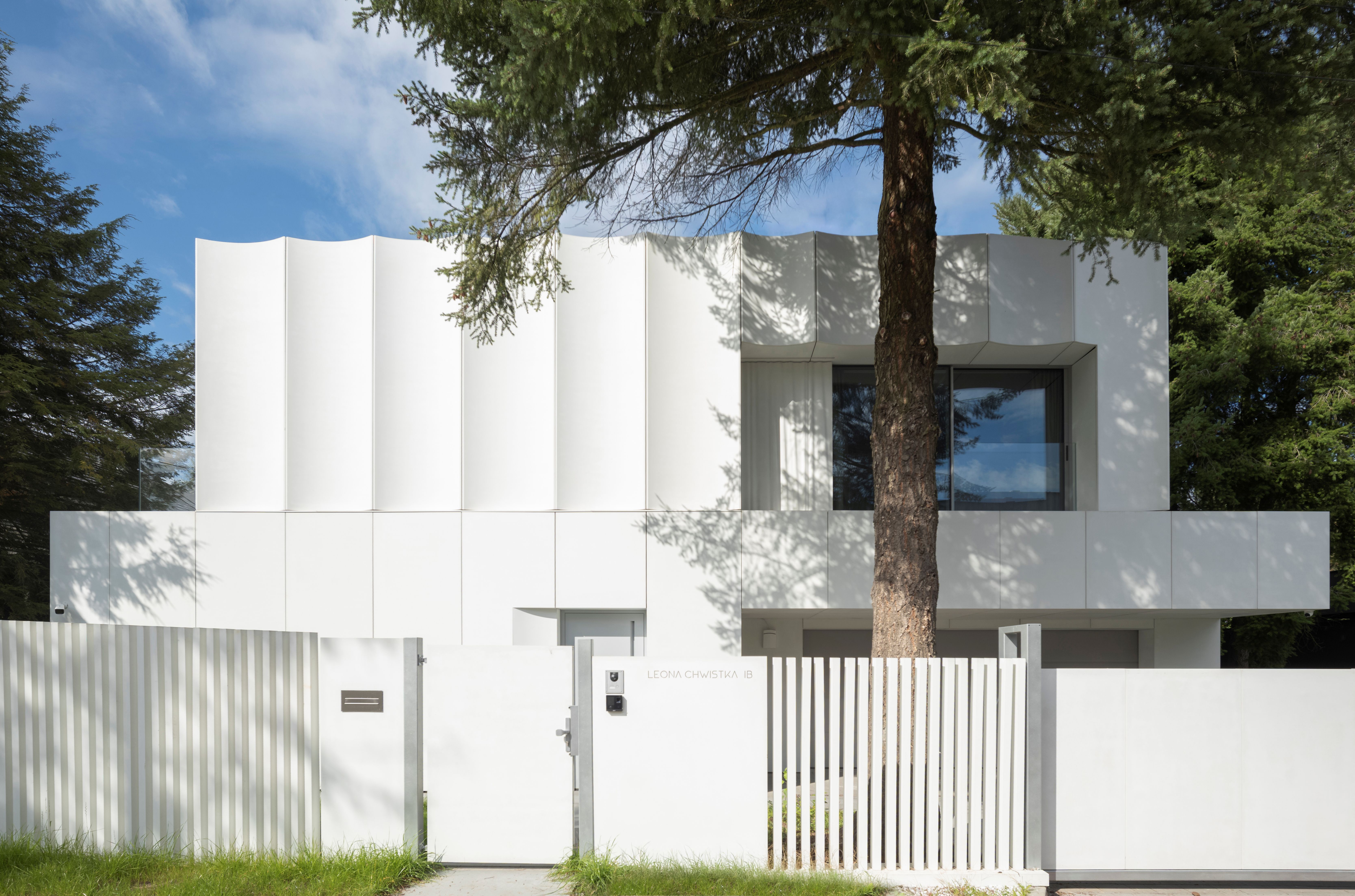 Like a modernist iceberg, this Krakow house has a perfectly chiselled façade
Like a modernist iceberg, this Krakow house has a perfectly chiselled façadeA Krakow house by Polish architecture studio UCEES unites brutalist materialities with modernist form
-
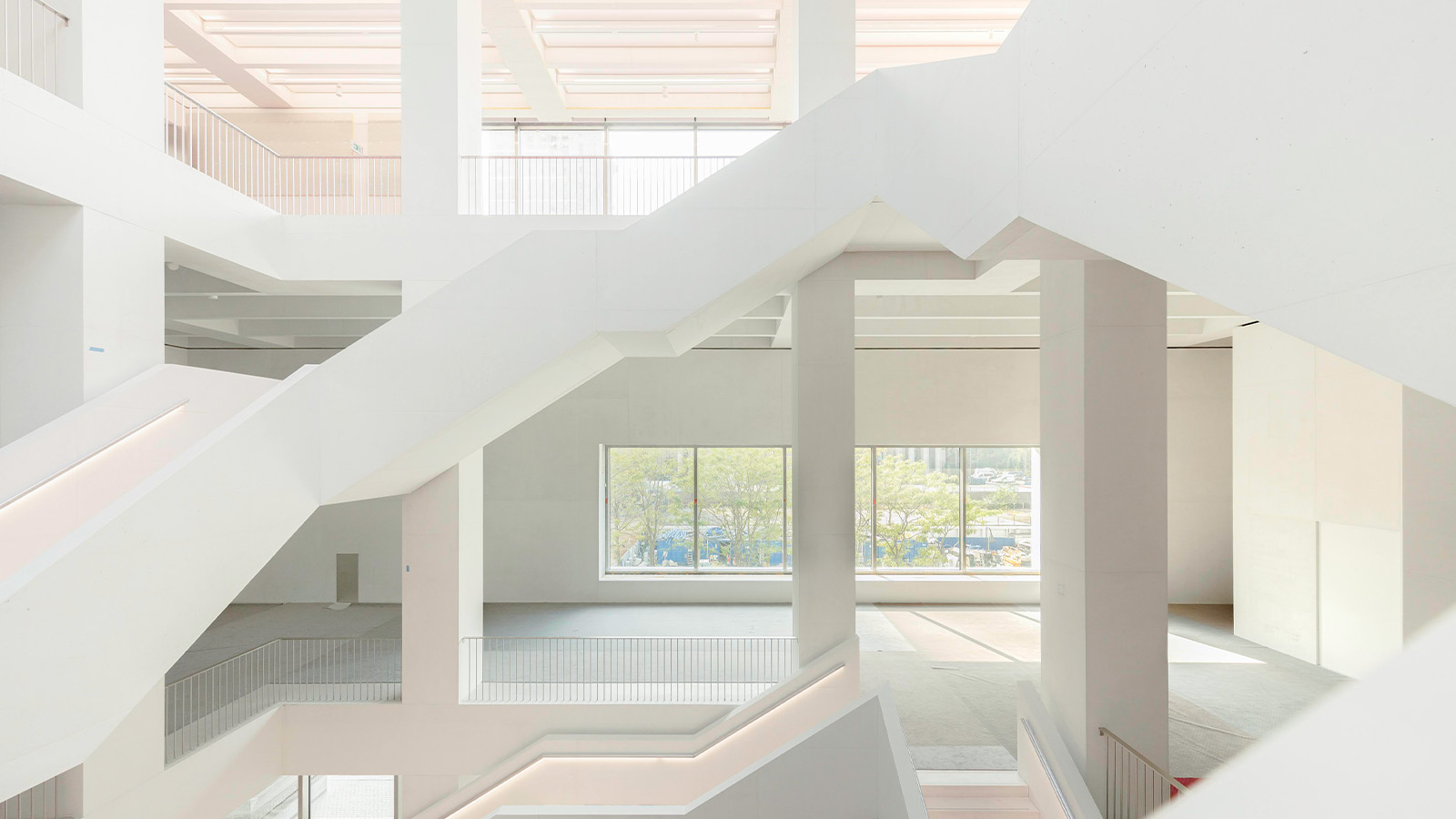 The Museum of Modern Art in Warsaw reinterprets the ‘white box’ in Poland
The Museum of Modern Art in Warsaw reinterprets the ‘white box’ in PolandThe Museum of Modern Art in Warsaw opens its minimalist doors to a design by Thomas Phifer and Partners
-
 Remembering Alexandros Tombazis (1939-2024), and the Metabolist architecture of this 1970s eco-pioneer
Remembering Alexandros Tombazis (1939-2024), and the Metabolist architecture of this 1970s eco-pioneerBack in September 2010 (W*138), we explored the legacy and history of Greek architect Alexandros Tombazis, who this month celebrates his 80th birthday.
-
 Sun-drenched Los Angeles houses: modernism to minimalism
Sun-drenched Los Angeles houses: modernism to minimalismFrom modernist residences to riveting renovations and new-build contemporary homes, we tour some of the finest Los Angeles houses under the Californian sun
-
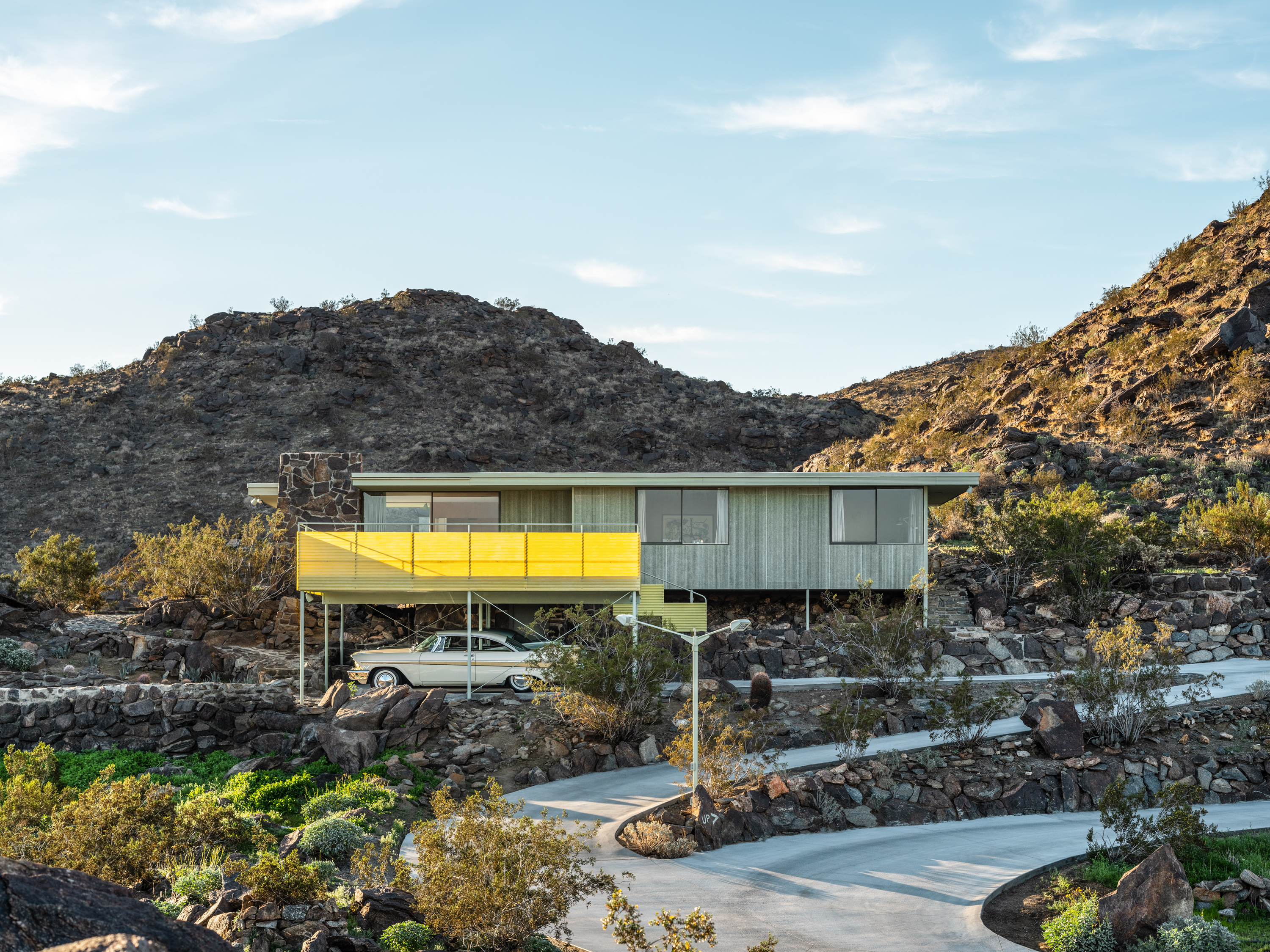 Modernist architecture: inspiration from across the globe
Modernist architecture: inspiration from across the globeModernist architecture has had a tremendous influence on today’s built environment, making these midcentury marvels some of the most closely studied 20th-century buildings; here, we explore the genre by continent
-
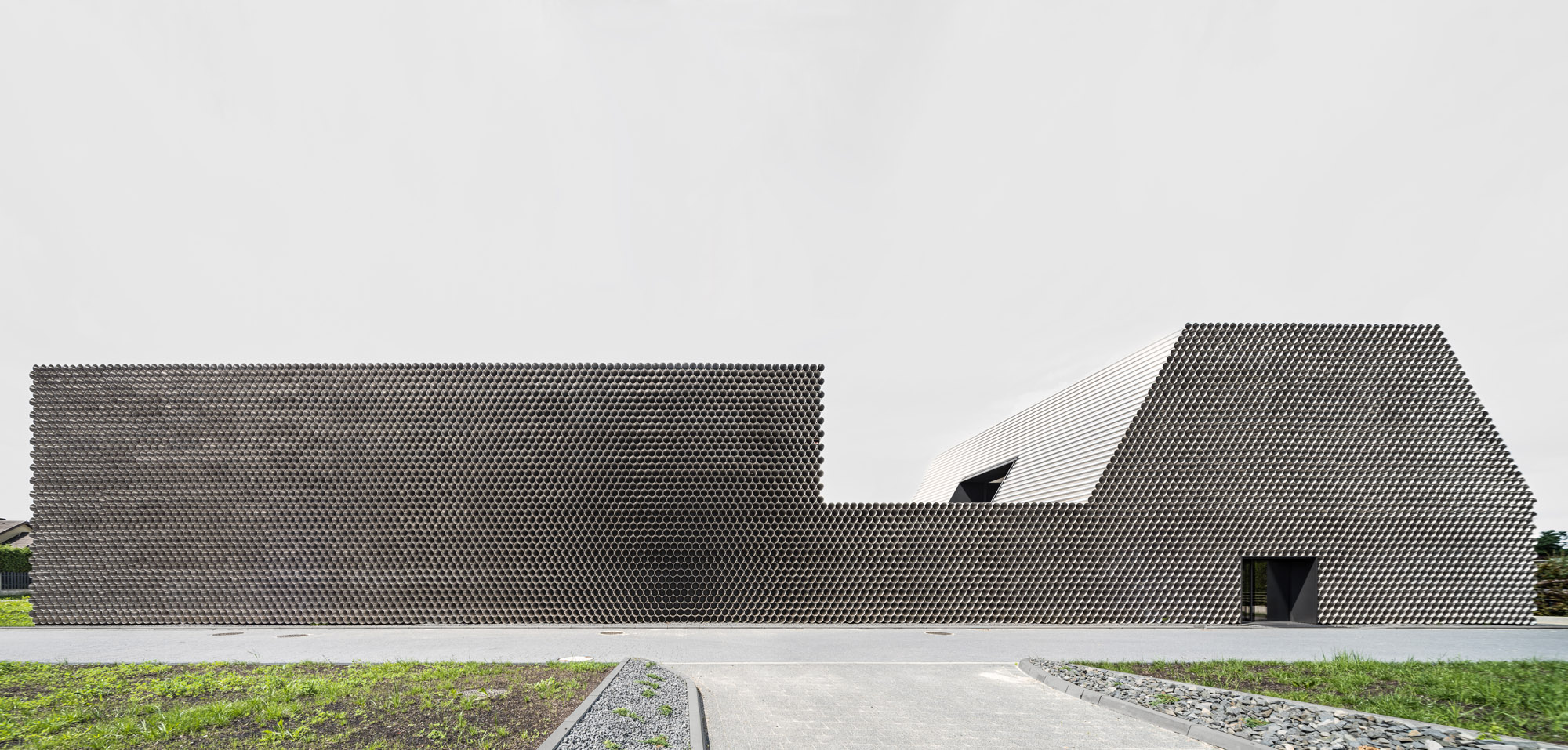 Gambit elevates the metal tube in this Polish HQ's 'surprising solution’
Gambit elevates the metal tube in this Polish HQ's 'surprising solution’A Katowice-based architecture studio creates Gambit, a whimsical head office for a Polish plastic piping distributor
-
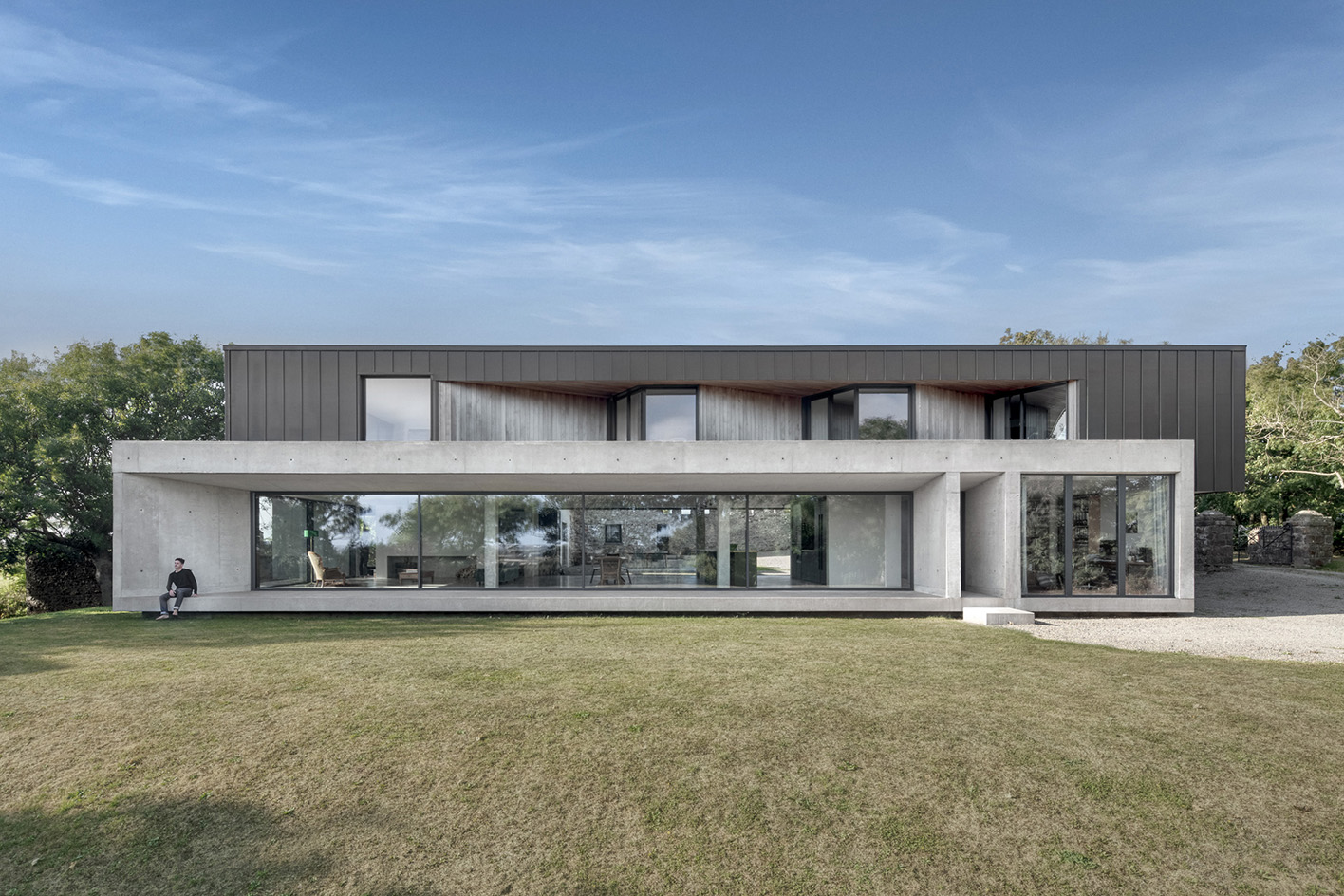 Minimalist architecture: homes that inspire calm
Minimalist architecture: homes that inspire calmThese examples of minimalist architecture place life in the foreground – clutter is demoted; joy promoted
-
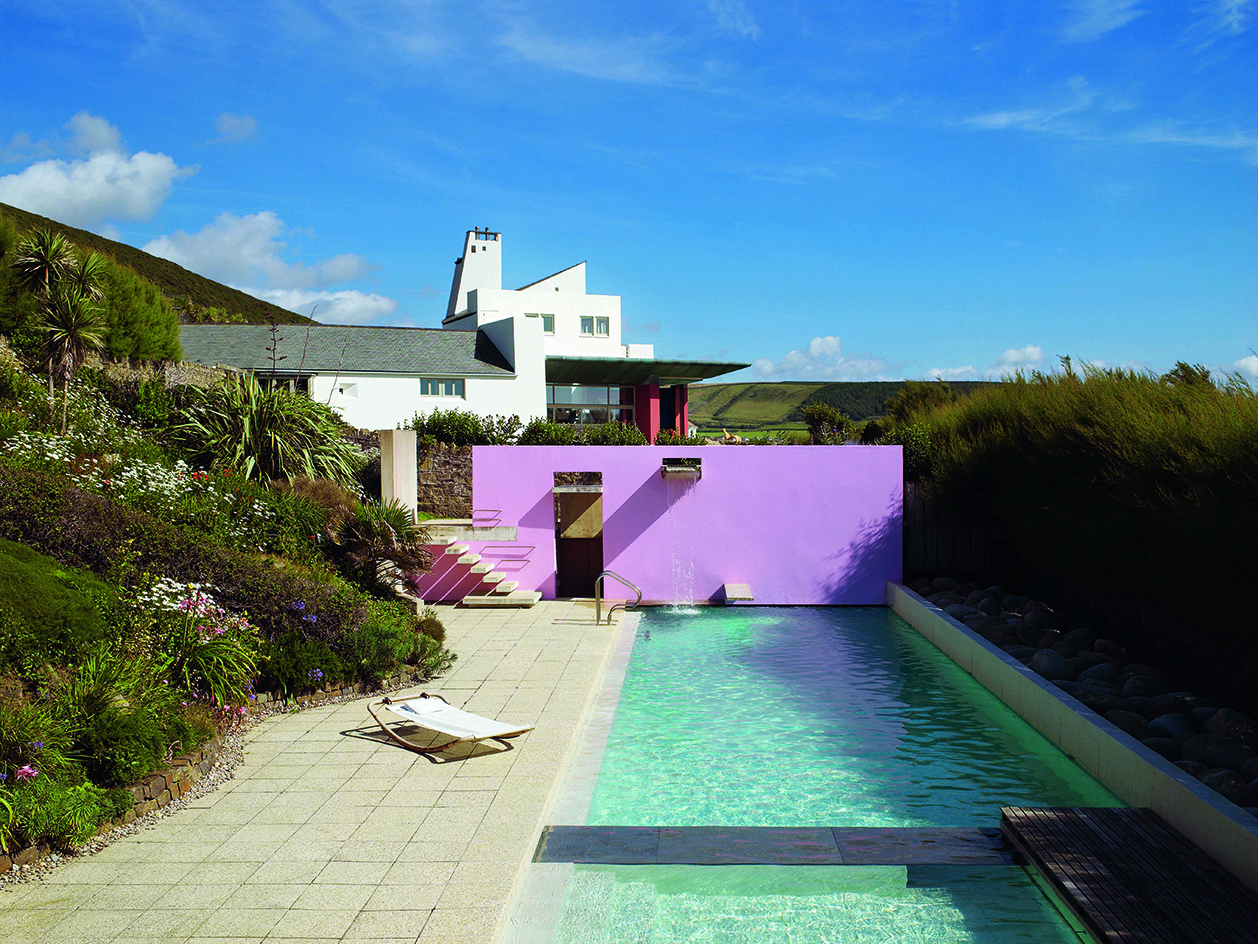 The iconic British house: key examples explored
The iconic British house: key examples exploredNew book ‘The Iconic British House’ by Dominic Bradbury explores the country’s best residential examples since 1900