The Learning Tree nursery nurtures through sustainable architecture
The Learning Tree, a Romford nursery by Delve Architects, uses natural materials and sustainable architecture principles to nurture young minds

Fred Howarth - Photography
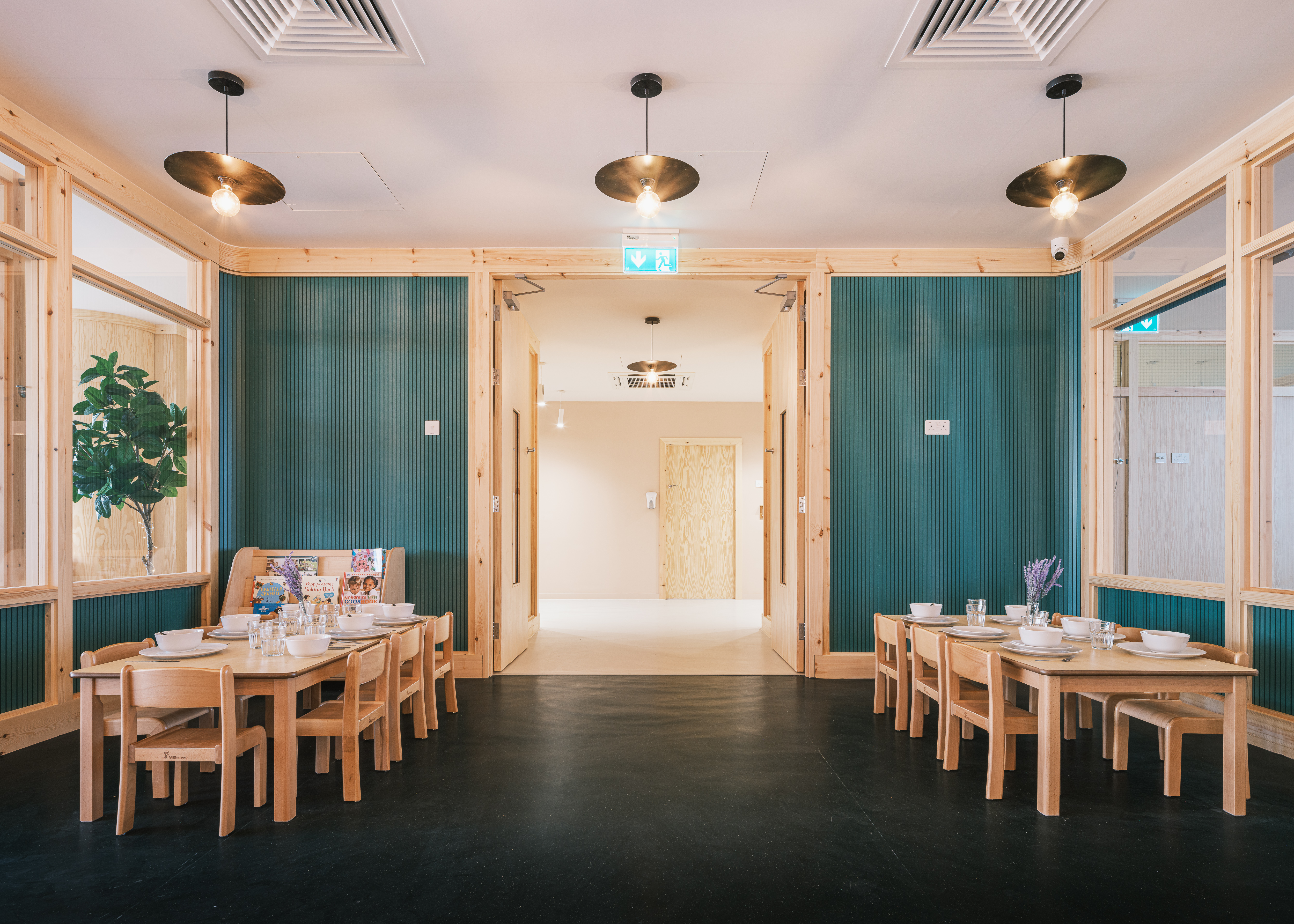
Receive our daily digest of inspiration, escapism and design stories from around the world direct to your inbox.
You are now subscribed
Your newsletter sign-up was successful
Want to add more newsletters?

Daily (Mon-Sun)
Daily Digest
Sign up for global news and reviews, a Wallpaper* take on architecture, design, art & culture, fashion & beauty, travel, tech, watches & jewellery and more.

Monthly, coming soon
The Rundown
A design-minded take on the world of style from Wallpaper* fashion features editor Jack Moss, from global runway shows to insider news and emerging trends.

Monthly, coming soon
The Design File
A closer look at the people and places shaping design, from inspiring interiors to exceptional products, in an expert edit by Wallpaper* global design director Hugo Macdonald.
The fragrant smell of timber, a slew of engaging toys and gentle lines and materials, and sustainable architecture principles are key components in the identity of The Learning Tree nursery - a new preschool facility in East London's Romford. The timber-clad architectural interior design is the brainchild of emerging studio Delve Architects.
The young practice, set up in 2017 by school friends Edward Martin and Alex Raher, was called upon to retrofit a former industrial building. This has now been transformed into a warm, welcoming learning space using durable design and natural materials - namely, timber, ply and rubber. Creating the space in just six months and working with specific budget constraints, the architects employed glazed partitions, timber screens, curved forms and bespoke joinery to customise the interior for their client, leading childcare and education company, Storal Learning.
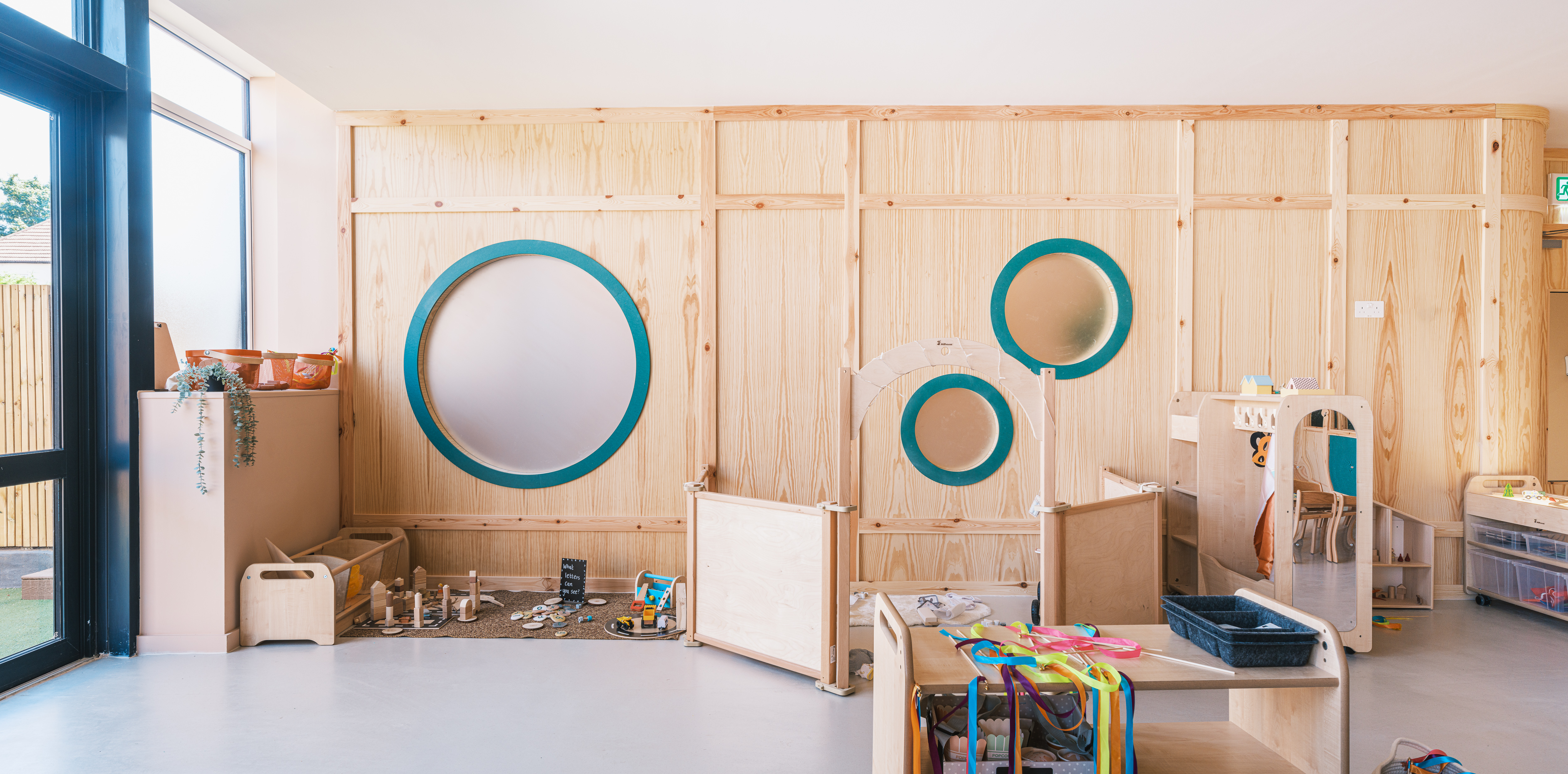
‘The Learning Tree represents everything that we’re passionate about when it comes to design and how that can contribute to the development and education of young children and the wellbeing of their families. The client Storal Learning were brilliant to work with and with them we’ve delivered something special and beautiful for families in the Romford area,' says Delve's director Alex Raher.
In the new Learning Tree nursery space, a central, light-filled open plan communal room, filled with toys and age-appropriate equipment, meets a kitchen, bathrooms, waiting area, office and an outdoor timber covered play area. Playful details, such as porthole windows and vibrant pops of colour, elevate the interior.
Delve Architects and Storal Learning's collaboration was such a success that the client-architect team is now already deep into the development process of one more nursery facility - this time in Banbury, Oxfordshire - which is currently on site.
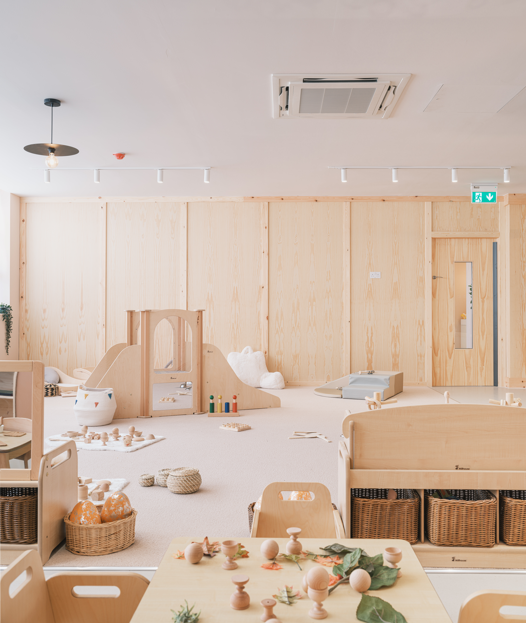
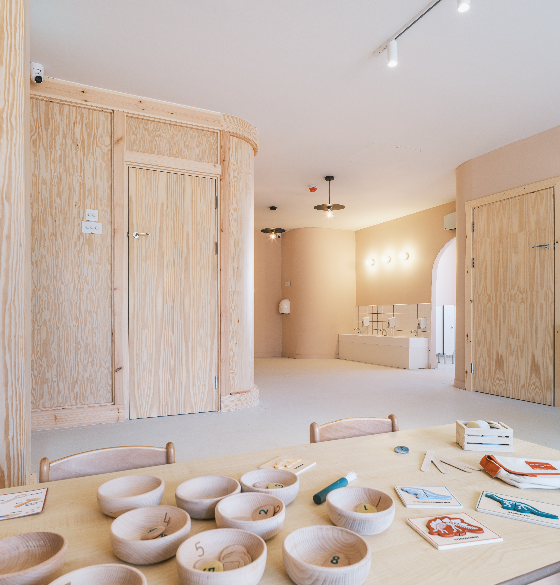
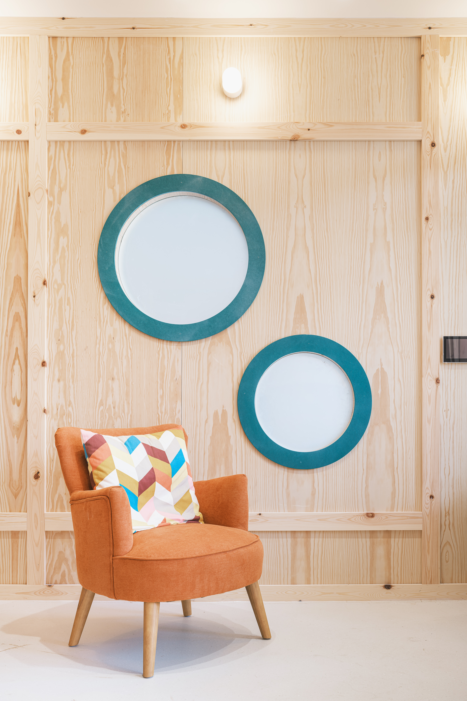
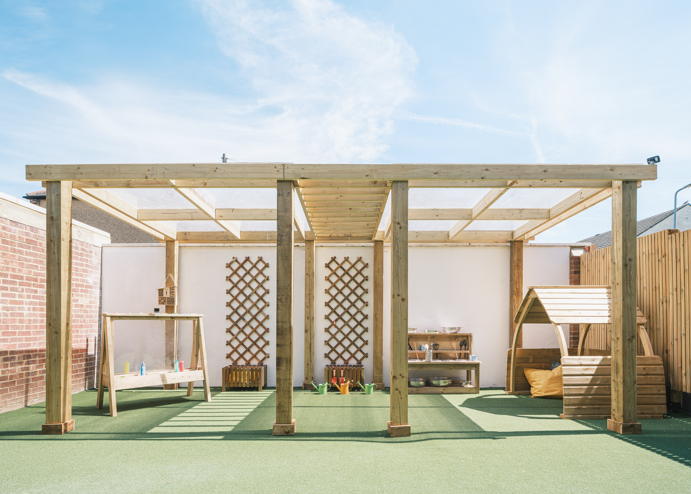
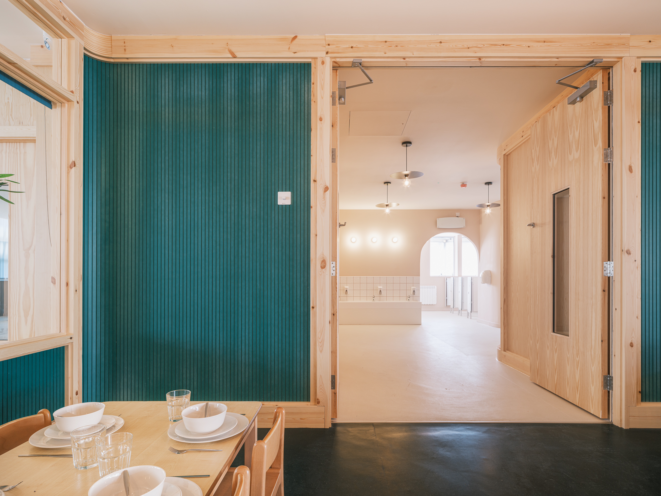
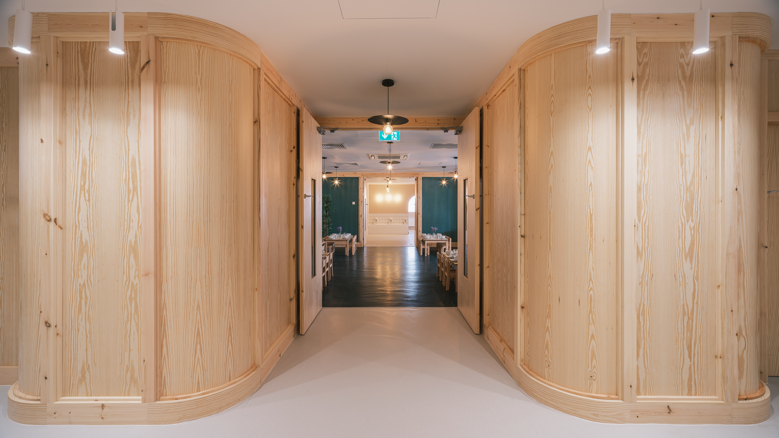
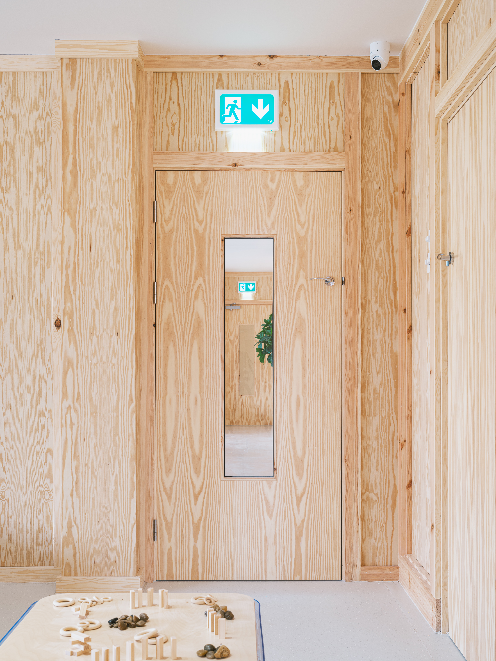
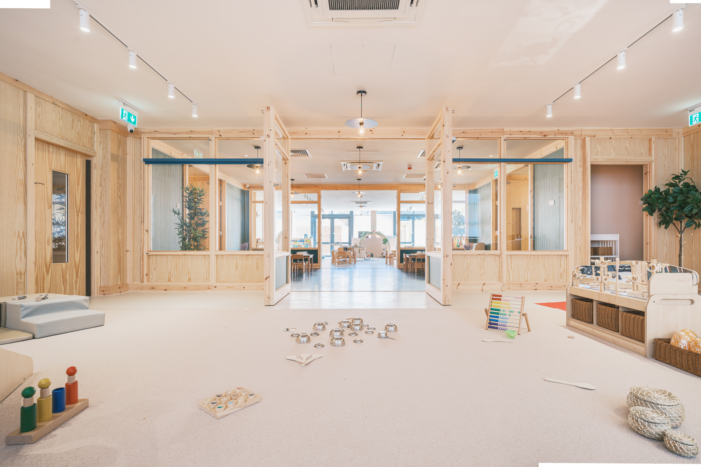
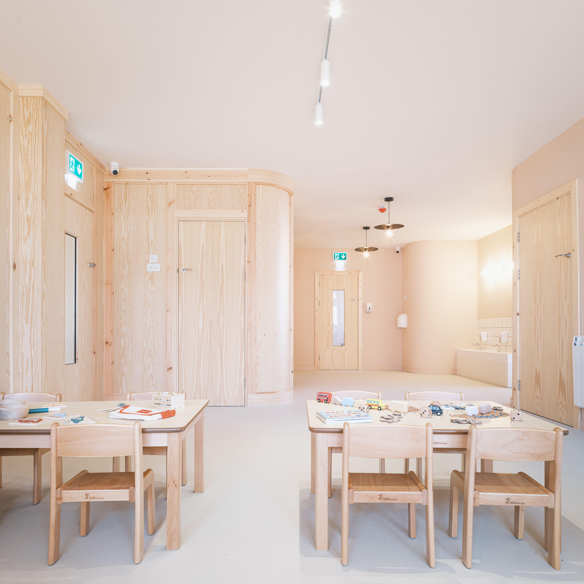
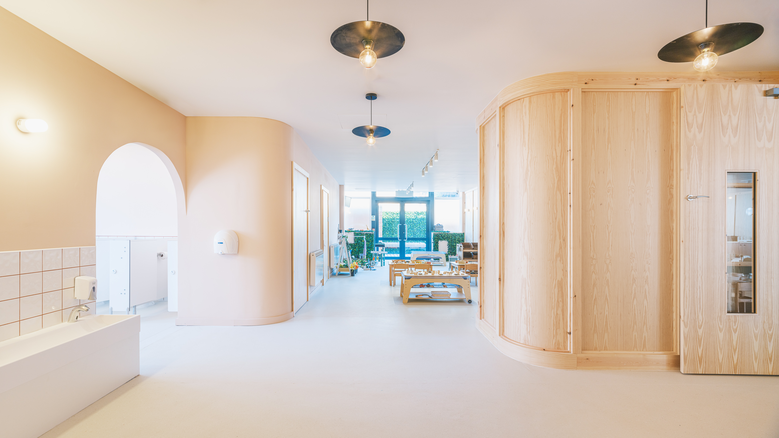
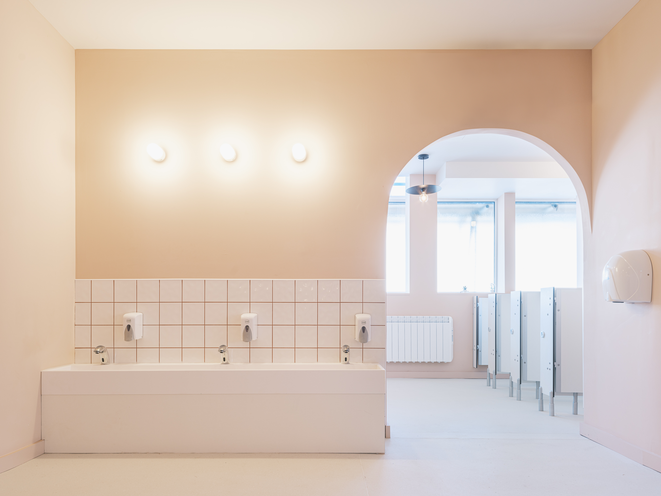
INFORMATION
Receive our daily digest of inspiration, escapism and design stories from around the world direct to your inbox.
Ellie Stathaki is the Architecture & Environment Director at Wallpaper*. She trained as an architect at the Aristotle University of Thessaloniki in Greece and studied architectural history at the Bartlett in London. Now an established journalist, she has been a member of the Wallpaper* team since 2006, visiting buildings across the globe and interviewing leading architects such as Tadao Ando and Rem Koolhaas. Ellie has also taken part in judging panels, moderated events, curated shows and contributed in books, such as The Contemporary House (Thames & Hudson, 2018), Glenn Sestig Architecture Diary (2020) and House London (2022).
