Richard Meier designs mixed-use addition to Hamburg’s HafenCity

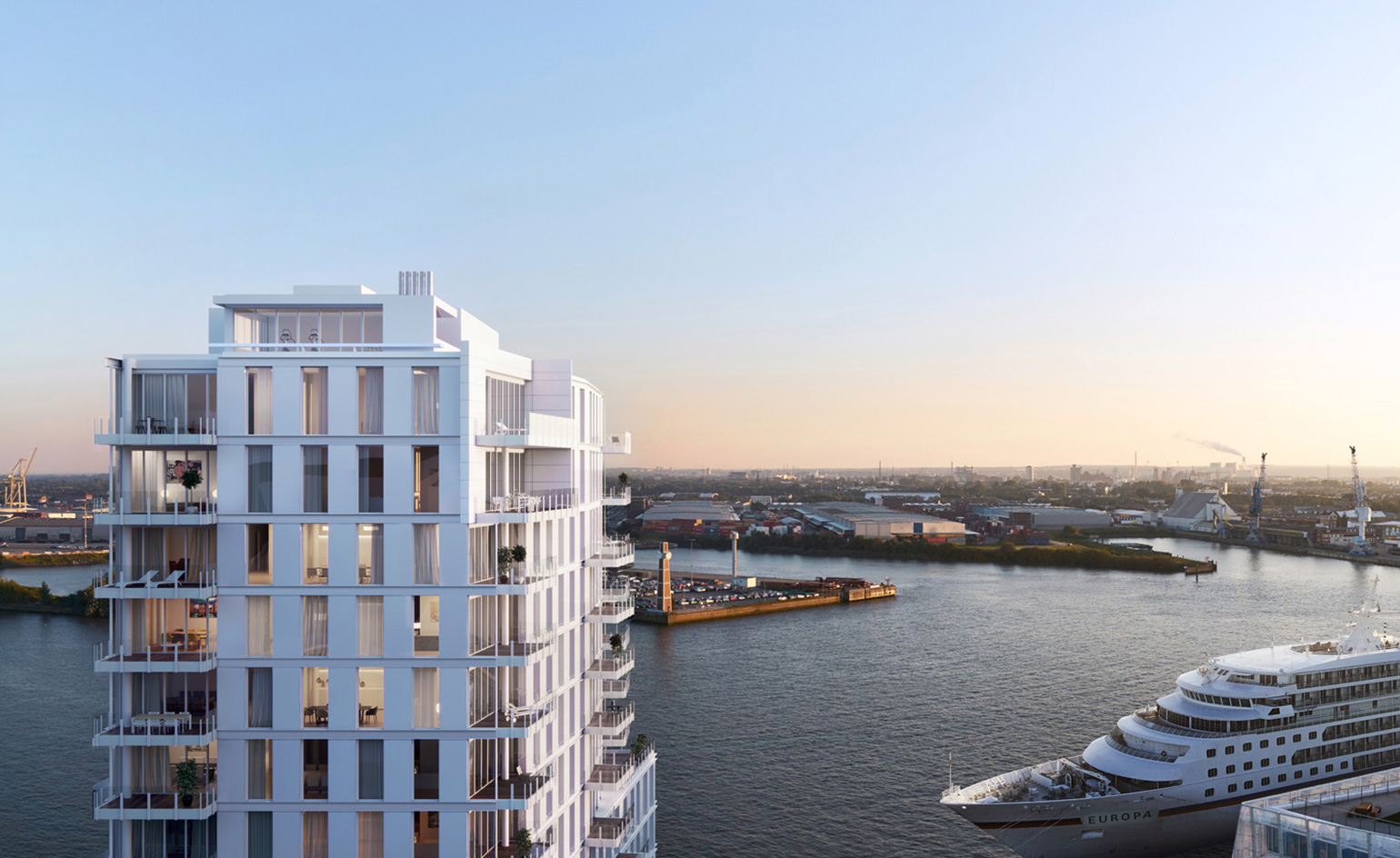
Receive our daily digest of inspiration, escapism and design stories from around the world direct to your inbox.
You are now subscribed
Your newsletter sign-up was successful
Want to add more newsletters?

Daily (Mon-Sun)
Daily Digest
Sign up for global news and reviews, a Wallpaper* take on architecture, design, art & culture, fashion & beauty, travel, tech, watches & jewellery and more.

Monthly, coming soon
The Rundown
A design-minded take on the world of style from Wallpaper* fashion features editor Jack Moss, from global runway shows to insider news and emerging trends.

Monthly, coming soon
The Design File
A closer look at the people and places shaping design, from inspiring interiors to exceptional products, in an expert edit by Wallpaper* global design director Hugo Macdonald.
Luxury real estate company Engels & Völkers is about to get a new home, courtesy of American architect Richard Meier and his team. Located within a new development in Hamburg’s HafenCity, the headquarters will share its building with a set of private and rental condominiums, also designed by the New York-based firm.
Launched as a joint venture between Quantum Immobilien and Engels & Völkers, the scheme, named Strandhaus, spans a total of 23 floors, of which 16 are offered as private residential. These include 66 separate apartment units, and a top level dedicated to two penthouses.
Paying just as much attention to the interior as to the exterior, the architects worked with open, generous residential spaces filled with light through floor to ceiling windows and ceiling height doors. Working with natural light and featuring clean open-plan spaces and soft colours – a Richard Meier signature – the project showcases the architecture firm’s trademark white tones in perfect alignment with the Engels & Völkers brand, which is also dominated by the same colour.
Amenities include a private gym. This is located on the high rise’s top level, offering long views of the Hamburg skyline, the Elbe river and the nearby port.
Meanwhile, the property company’s office space occupies 6,800 sq m of the building’s double-height entrance lobby, ground level and five first floors. The space will include the Engels & Völkers Academy. A further couple of levels above are reserved for rental apartments.
The mixed-use building is already in construction and set for completion in 2018.
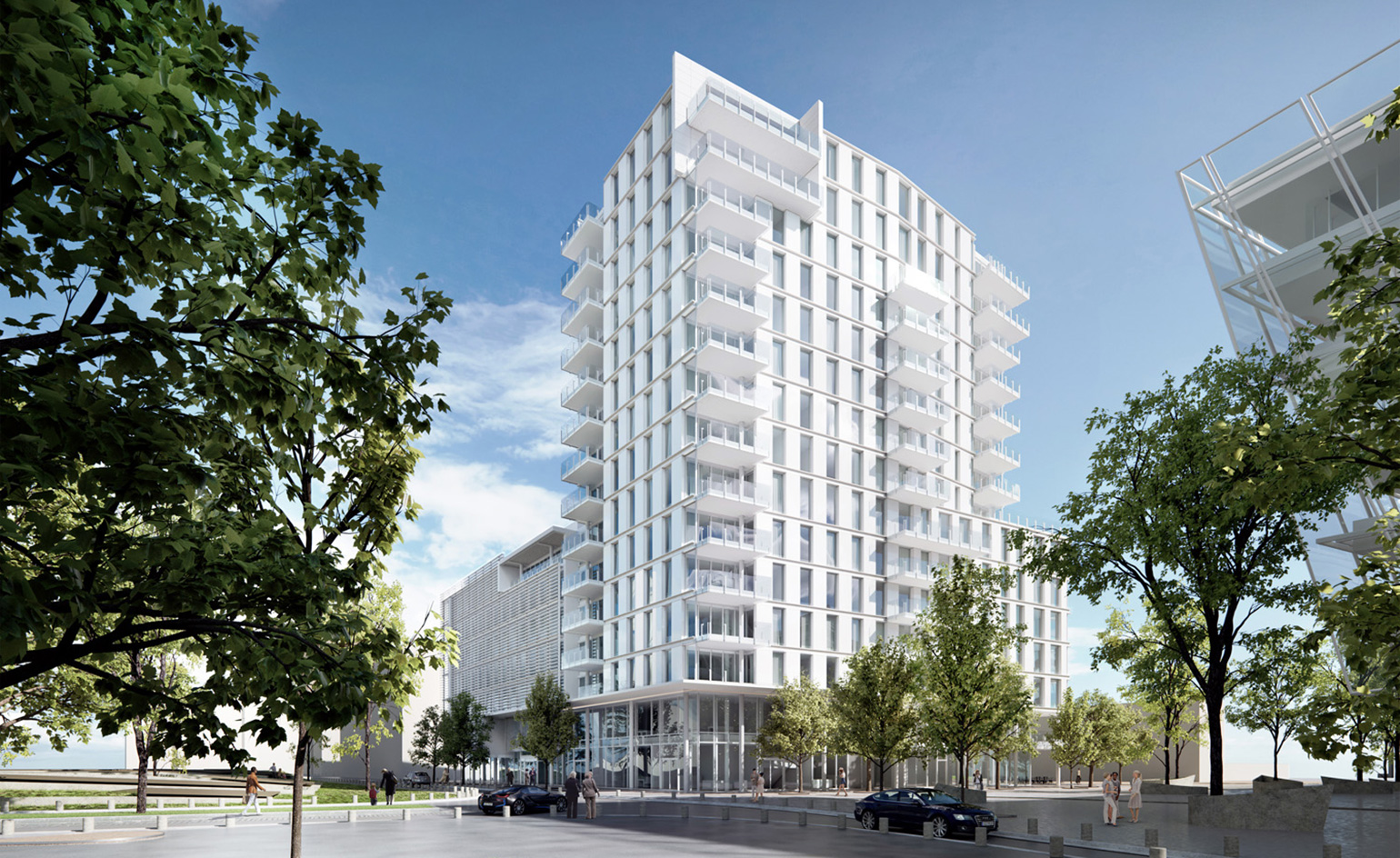
The project, spanning 23 floors, combines high-end residential units with offices for the real estate company
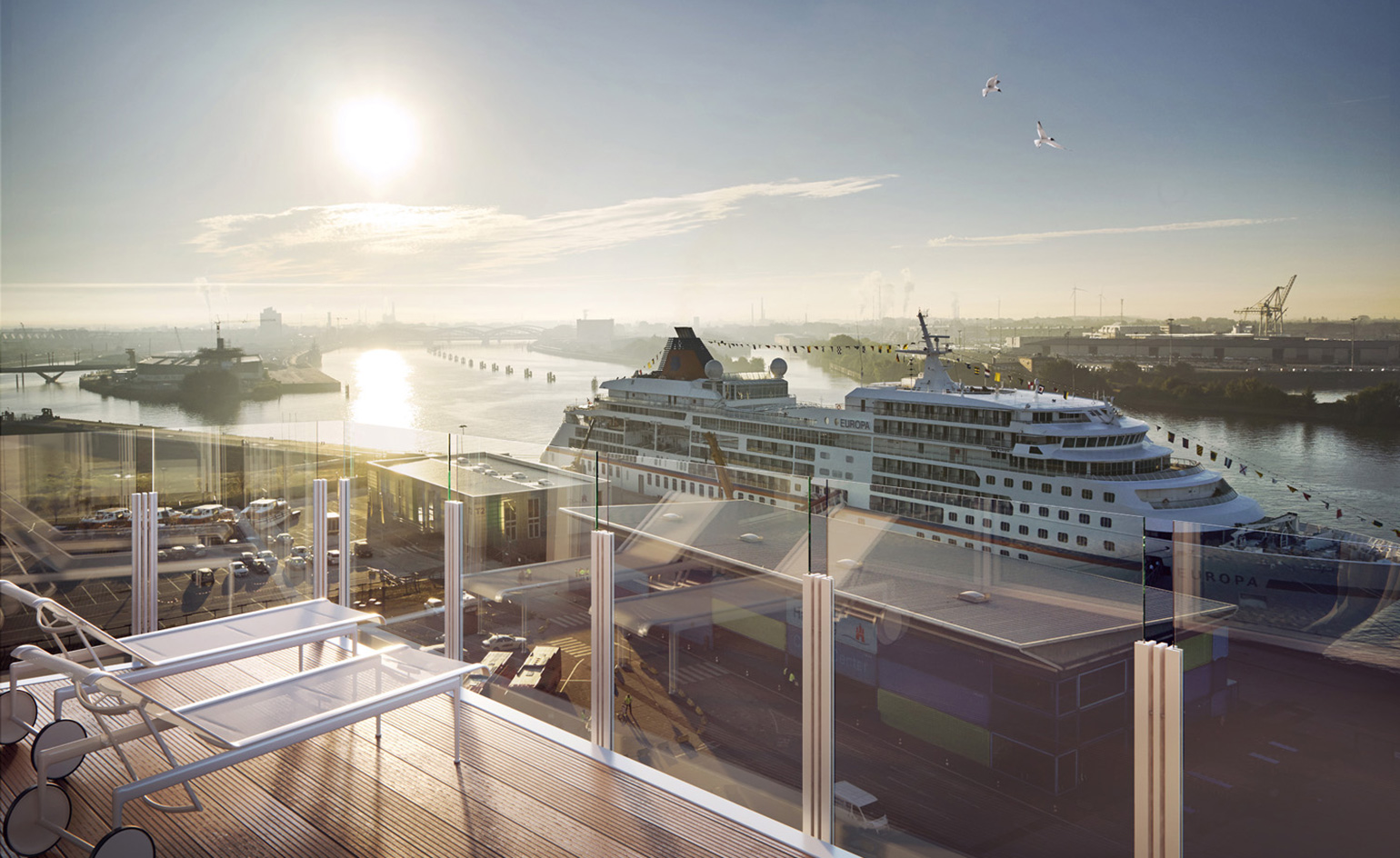
The architects worked to harness the site's long views of Hamburg, the Elbe and the nearby port
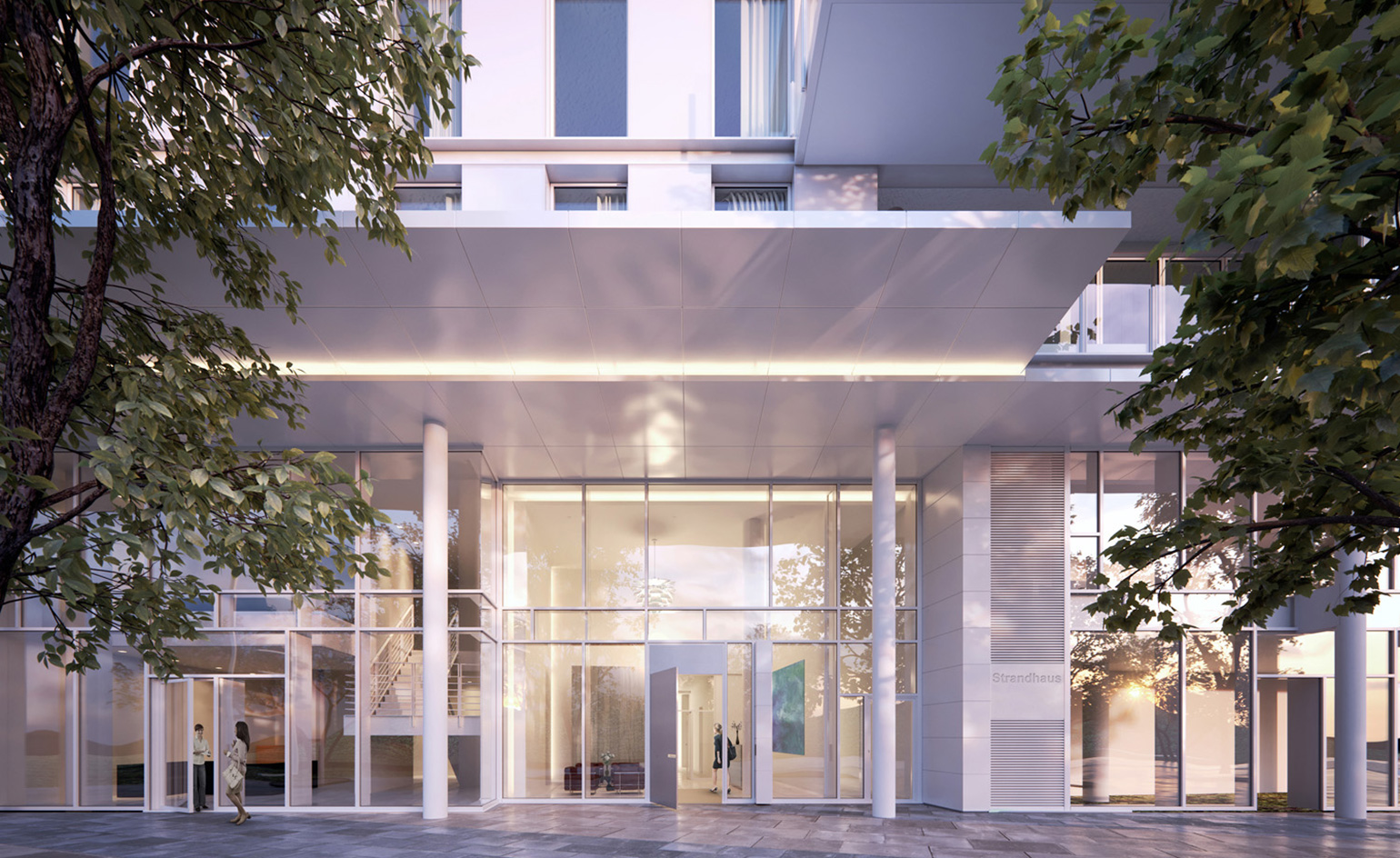
The Engels & Völkers offices are based on the ground level lobby – separate to the residential entrance – and the five floors above
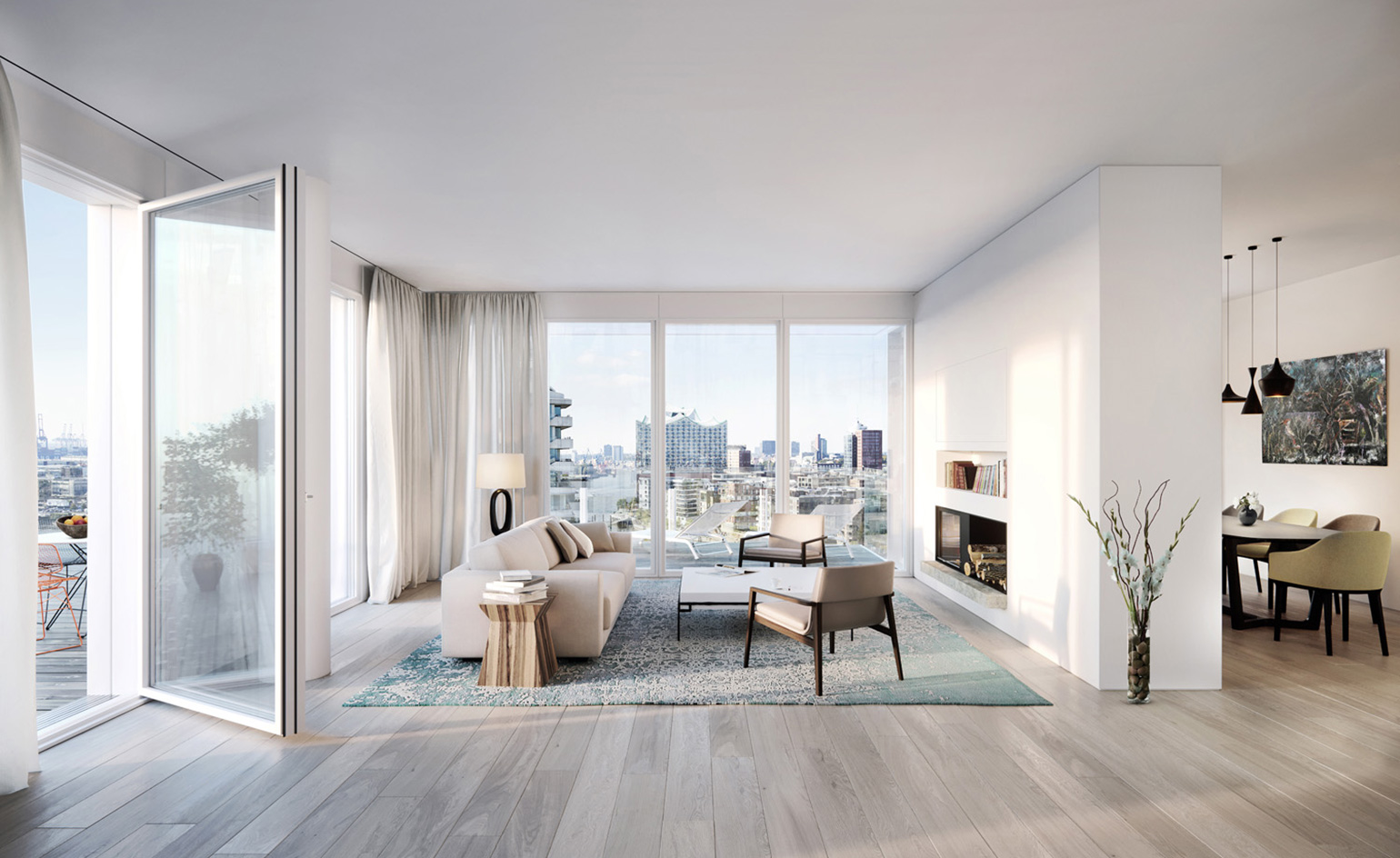
The residential element features two floors of rentals and 16 floors of private luxury condos, including two penthouses at the top
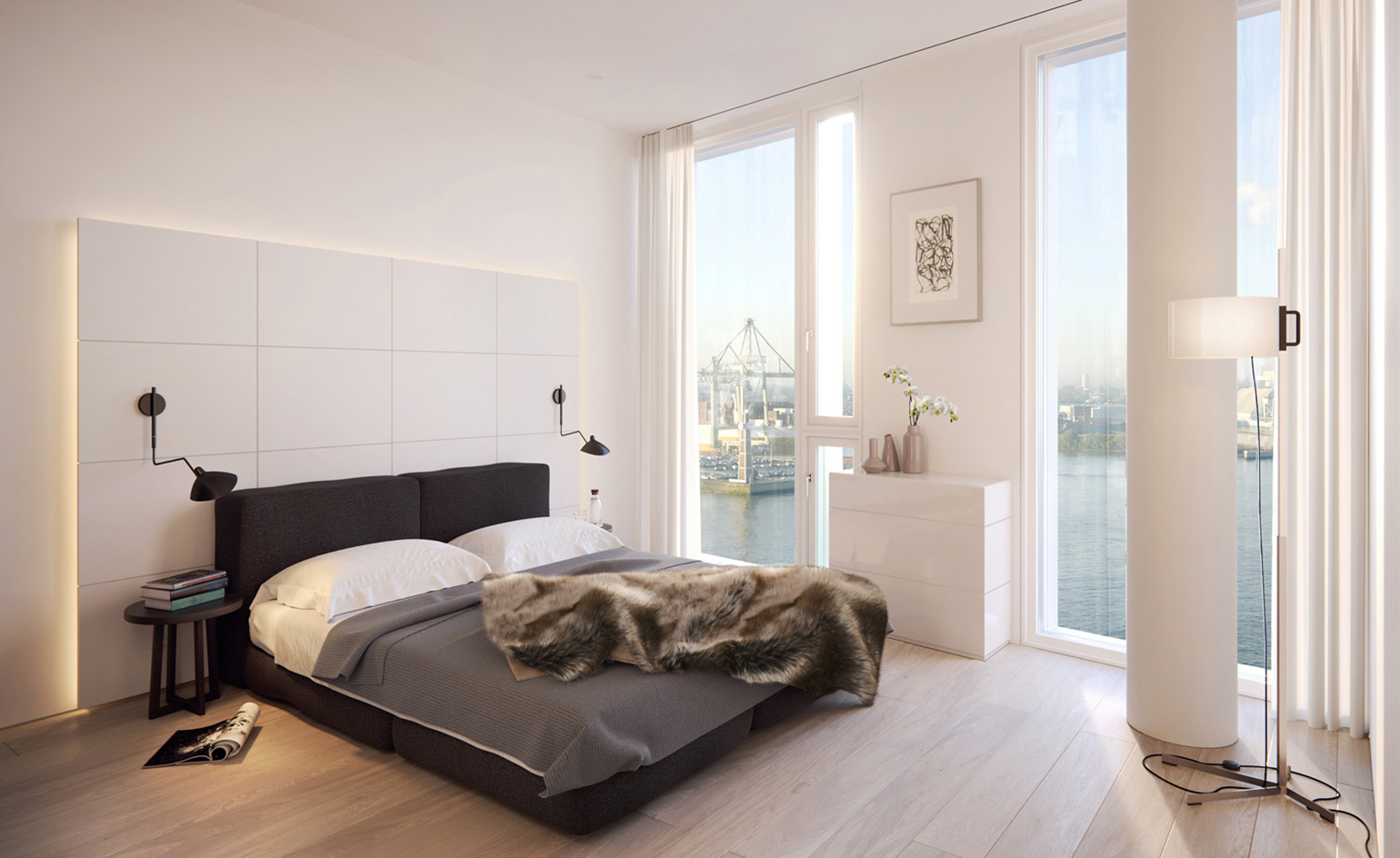
The architects adopted a trademark approach of working with natural light, clean open-plan spaces and soft colours
INFORMATION
For more information, visit Richard Meier & Partners’ website
Receive our daily digest of inspiration, escapism and design stories from around the world direct to your inbox.
Ellie Stathaki is the Architecture & Environment Director at Wallpaper*. She trained as an architect at the Aristotle University of Thessaloniki in Greece and studied architectural history at the Bartlett in London. Now an established journalist, she has been a member of the Wallpaper* team since 2006, visiting buildings across the globe and interviewing leading architects such as Tadao Ando and Rem Koolhaas. Ellie has also taken part in judging panels, moderated events, curated shows and contributed in books, such as The Contemporary House (Thames & Hudson, 2018), Glenn Sestig Architecture Diary (2020) and House London (2022).
