Windmill Hill by Stephen Marshall Architects, UK

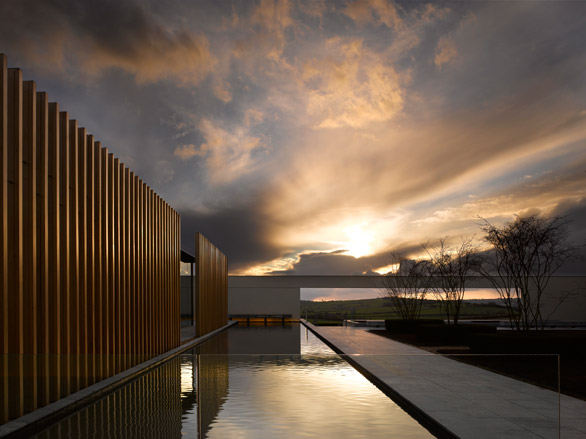
Receive our daily digest of inspiration, escapism and design stories from around the world direct to your inbox.
You are now subscribed
Your newsletter sign-up was successful
Want to add more newsletters?

Daily (Mon-Sun)
Daily Digest
Sign up for global news and reviews, a Wallpaper* take on architecture, design, art & culture, fashion & beauty, travel, tech, watches & jewellery and more.

Monthly, coming soon
The Rundown
A design-minded take on the world of style from Wallpaper* fashion features editor Jack Moss, from global runway shows to insider news and emerging trends.

Monthly, coming soon
The Design File
A closer look at the people and places shaping design, from inspiring interiors to exceptional products, in an expert edit by Wallpaper* global design director Hugo Macdonald.
Sited in the grounds of Waddesdon - one of the most visited historic houses among England's National Trust properties, originally owned by the Rothschild family - Windmill Hill opened earlier this summer as the new home of the Waddesdon archives and the Rothschild Foundation.
Aiming to become a facility for study and outreach in the fields that Waddesdon represents (the arts, heritage, culture, conservation, the environment and horticulture) and a centre for the Rothschild Foundation's philanthropic work, the Windmill Hill centre was in need of an architecture design to match. And, thanks to London-based practice Stephen Marshall Architects, the new complex - a converted and extended former dairy farm - has already scooped one of the 2011 RIBA awards.
Windmill Hill follows the footprint of the original buildings, keeping references to the farm typology, like the central courtyard as well as the material palette (oak windows and shutters, rendered walls, wood cladding and zinc roofs). The three main areas that are housed within the complex – a reading room, offices and archives – are arranged around the courtyard on three sides, while the fourth side is open to the south.
The architects framed the surrounding stunning views and formal landscaped internal garden with carefully planned openings that connect the building with the scenery; the western view notably stands out, highlighted by a 25m beam.
Nestled in the grounds of the 1877-built Waddesdon Manor, the new complex is subtle, minimal and beautifully detailed through its thoughtful material selection. It is also in good company, joined in the grounds by sculptures by the likes of Sarah Lucas, Angus Fairhurst and Stephen Cox.
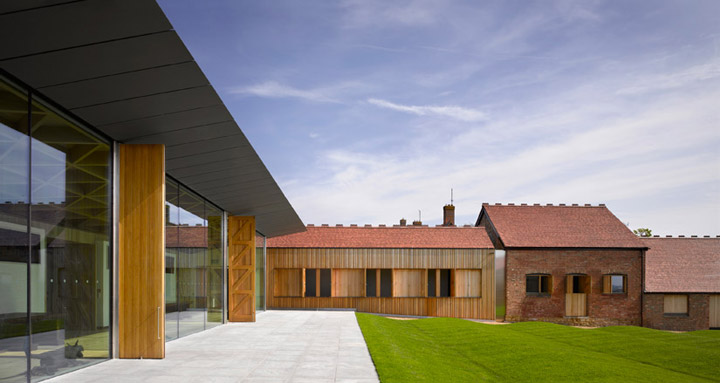
It opened earlier this summer as a new home for the Waddesdon archives and a centre for the Rothschild Foundation’s philanthropic work
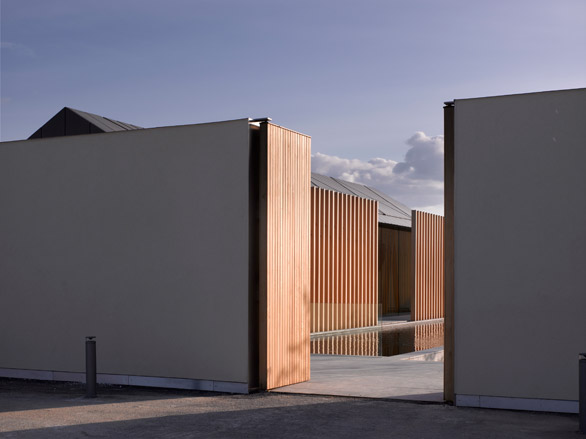
Thanks to London-based practice Stephen Marshall Architects, the new complex – a converted and extended former dairy farm – has already scooped one of the 2011 RIBA awards
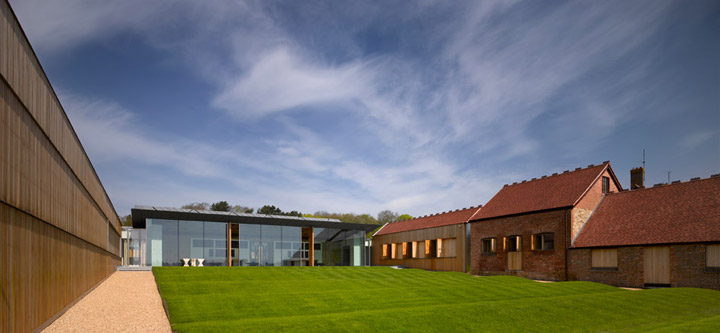
Windmill Hill follows the footprint of the original buildings, keeping references to the farm typology, like the central courtyard...
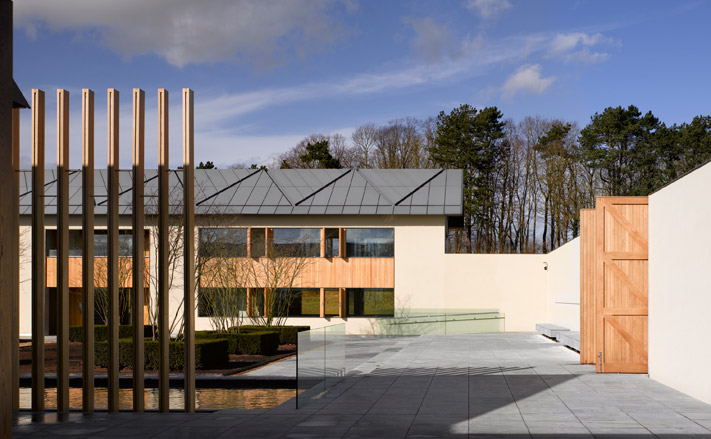
... as well as the material palette, comprising oak windows and shutters, rendered walls, wood cladding and zinc roofs
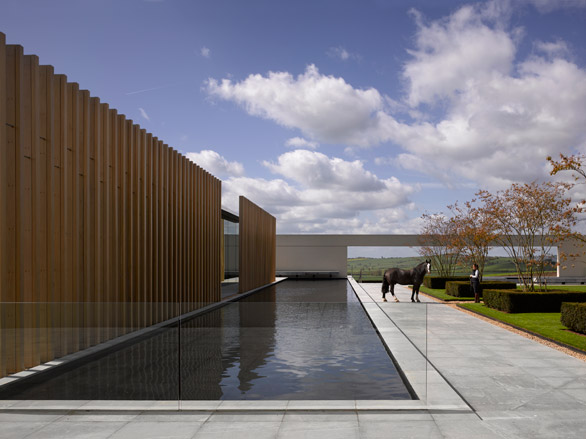
The architects framed the surrounding views and formal landscaped internal garden with carefully planned openings that connect the building with the scenery; the western view notably stands out, highlighted by a 25m beam
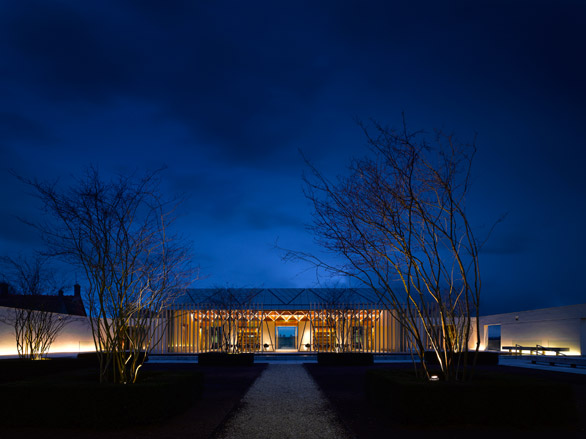
The three main areas that are housed within the complex – a reading room, offices and archives – are arranged around the courtyard on three sides, while the fourth side is open to the south
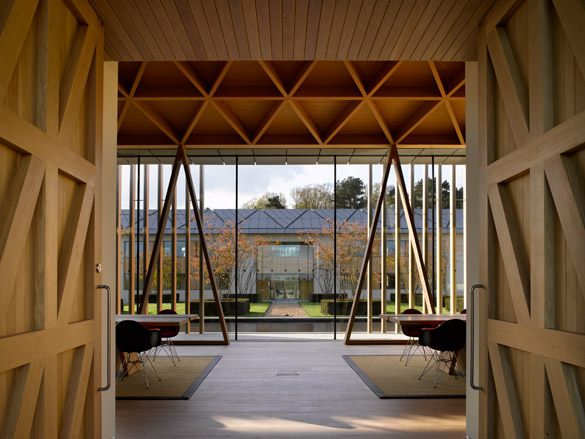
Vertical louvers provide a strong visual and practical feature
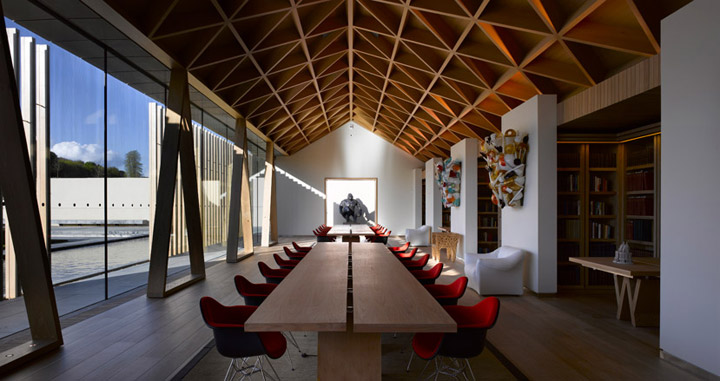
Historically, they protected cattle sheds from wind while allowing fresh air to circulate. Now they shield the Reading Room and Gallery from excess direct light
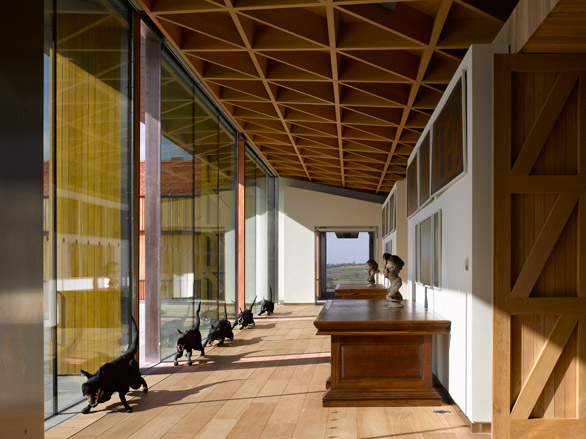
Oak gridshell roofs add to the geometry of the interior
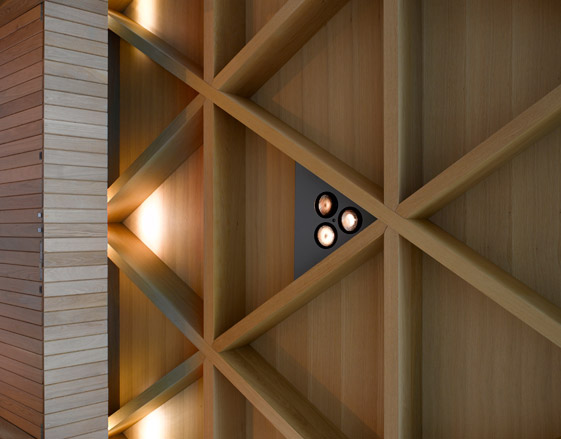
Lights are recessed out of view where possible
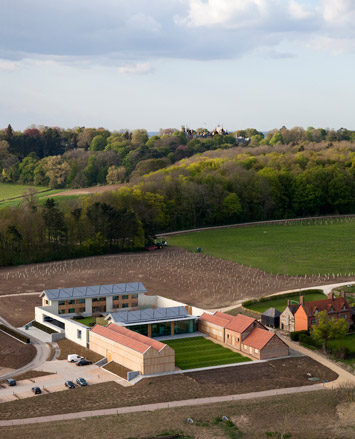
Nestled in the grounds of the 1877-built Waddesdon Manor, the new complex is subtle, minimal and beautifully detailed through its thoughtful material selection
ADDRESS
Waddesdon Manor
Waddesdon
Near Aylesbury
Buckinghamshire HP18 0JH
Receive our daily digest of inspiration, escapism and design stories from around the world direct to your inbox.
Ellie Stathaki is the Architecture & Environment Director at Wallpaper*. She trained as an architect at the Aristotle University of Thessaloniki in Greece and studied architectural history at the Bartlett in London. Now an established journalist, she has been a member of the Wallpaper* team since 2006, visiting buildings across the globe and interviewing leading architects such as Tadao Ando and Rem Koolhaas. Ellie has also taken part in judging panels, moderated events, curated shows and contributed in books, such as The Contemporary House (Thames & Hudson, 2018), Glenn Sestig Architecture Diary (2020) and House London (2022).
