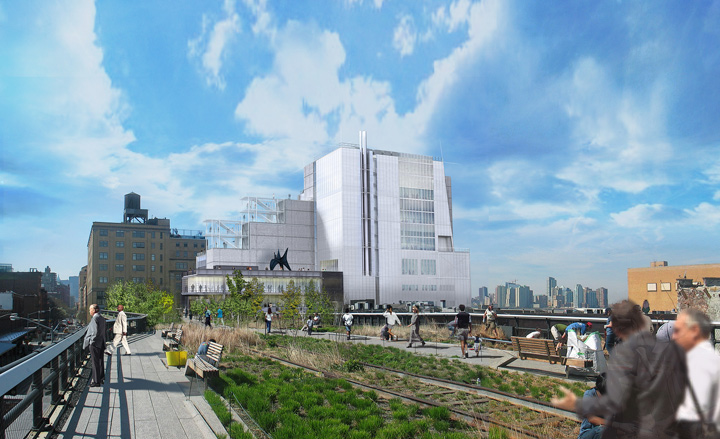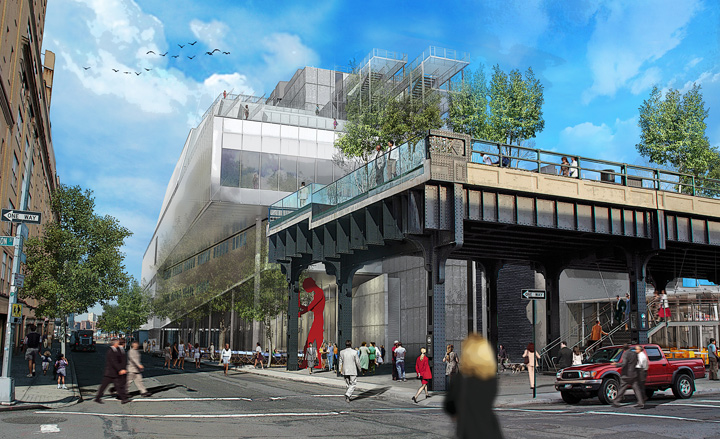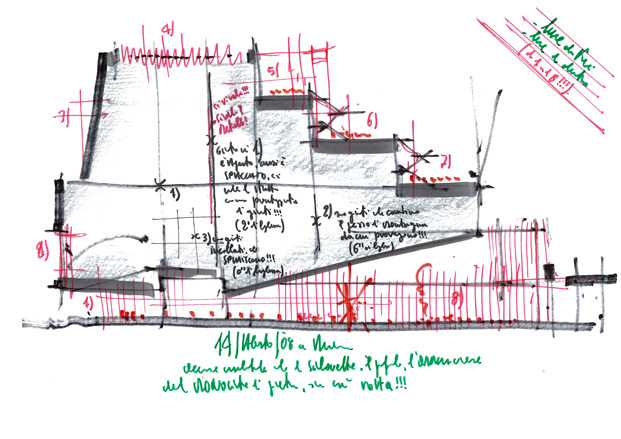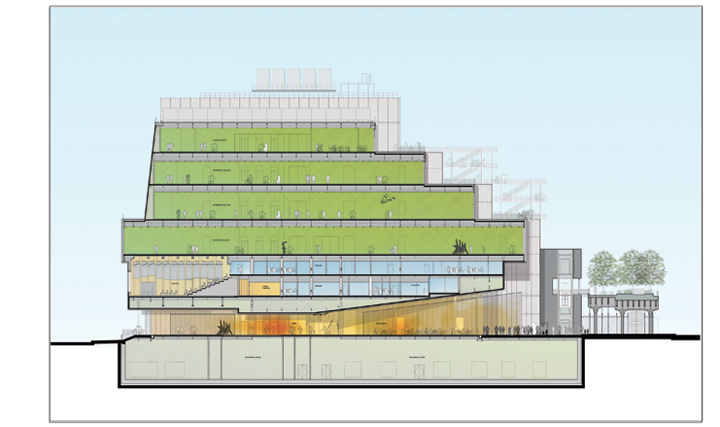Whitney Museum extension breaks ground


Receive our daily digest of inspiration, escapism and design stories from around the world direct to your inbox.
You are now subscribed
Your newsletter sign-up was successful
Want to add more newsletters?

Daily (Mon-Sun)
Daily Digest
Sign up for global news and reviews, a Wallpaper* take on architecture, design, art & culture, fashion & beauty, travel, tech, watches & jewellery and more.

Monthly, coming soon
The Rundown
A design-minded take on the world of style from Wallpaper* fashion features editor Jack Moss, from global runway shows to insider news and emerging trends.

Monthly, coming soon
The Design File
A closer look at the people and places shaping design, from inspiring interiors to exceptional products, in an expert edit by Wallpaper* global design director Hugo Macdonald.
If you had the chance to head to the corner of Gansevoort and Washington streets in New York this morning, you were probably part of a moment in architectural history. The site, part of the Meatpacking district and adjacent to the southern entrance to the High Line, is soon going to host the Whitney Museum extension building, which, designed by Italian architect Renzo Piano, just broke ground.
The groundbreaking ceremony marks the start of works on the 200,000sq ft facility for the Museum, which will include extra space for collection, exhibitions, and education and performing arts programs as well as several more facilities, like a research library, a 170-seat theatre, a restaurant, café and bookstore.
The Pritzker Prize-winner's asymmetrical design will have a strong presence when finished. Sculptural and modern, it will also reflect the area's industrial character, while being set back unobtrusively from the High Line's park. A cantilevered entrance on Gansevoort Street will create a dramatic public plaza that can also be used for art display. Upon completion, the new special exhibition gallery will be the largest column-free museum gallery space in New York City. Further outdoor exhibition space will be provided on four different rooftop levels.
The new building will include 50,000 sq ft of indoor galleries and 13,000 sq ft of rooftop exhibition space, offering considerable breathing space to the original Madison Avenue Whitney's collection and temporary shows, as well as connecting strongly with the area; after all the museum was founded at nearby Greenwich Village, by Gertrude Vanderbilt Whitney in 1930.
Planned to be ready for the public in 2015, the new building will without a doubt be a valuable sibling to the original iconic 1966 Marcel Breuer-designed Whitney building on Madison Avenue. In the meantime, a series of performance and public art events will take place throughout the week.

The 200,000sq ft facility for the Museum, will include extra space for collection, exhibitions, and education and performing arts programs as well as several more facilities, like a research library, a 170-seat theatre, a restaurant, café and bookstore

The Pritzker Prize-winner's asymmetrical design will have a commanding presence

The new building includes 50,000 sq ft of indoor galleries and 13,000 sq ft of rooftop exhibition space, which will offer considerable breathing space to the original Madison Avenue Whitney

It is planned to be ready for the public in 2015
Receive our daily digest of inspiration, escapism and design stories from around the world direct to your inbox.
Ellie Stathaki is the Architecture & Environment Director at Wallpaper*. She trained as an architect at the Aristotle University of Thessaloniki in Greece and studied architectural history at the Bartlett in London. Now an established journalist, she has been a member of the Wallpaper* team since 2006, visiting buildings across the globe and interviewing leading architects such as Tadao Ando and Rem Koolhaas. Ellie has also taken part in judging panels, moderated events, curated shows and contributed in books, such as The Contemporary House (Thames & Hudson, 2018), Glenn Sestig Architecture Diary (2020) and House London (2022).
