Morrow + Lorraine reimagines London’s Weymouth Mews

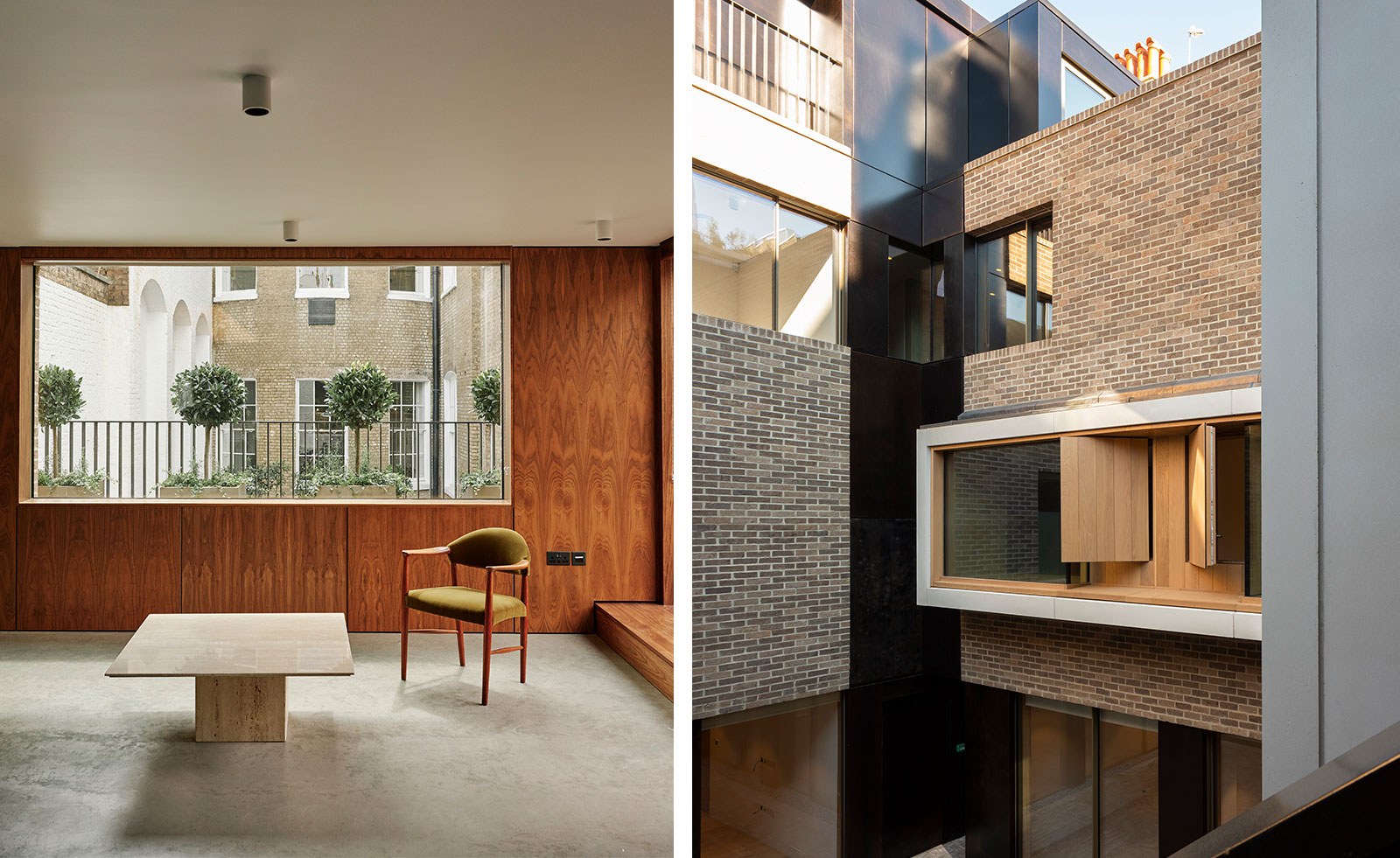
Set within the picturesque and surprisingly central Harley Street Conservation Area in the Borough of Westminster, Weymouth Mews is, in many ways, a typical London project. There's a set of scenic mews houses, earmarked to be brought into the 21st-century; confined spaces in need of opening up and updating; a brief that bridges old and new; and a project in dialogue with its context, and in particular, in need to be linked to 43 Weymouth Mews, a grade II listed public house with residences on the upper levels.
Urban challenges abound, but this did not deter Marylebone based architects Morrow + Lorraine, headed by Julian Morrow and JJ Lorraine, who jumped at the opportunity to redesign the complex into a contemporary set of seven homes. Their approach involved maintaining the original facade, while completely demolishing the rest of the structure to replace the interior and the buildings around the courtyard connecting the property to 43 Weymouth Mews with a modern and energy efficient apartment building.
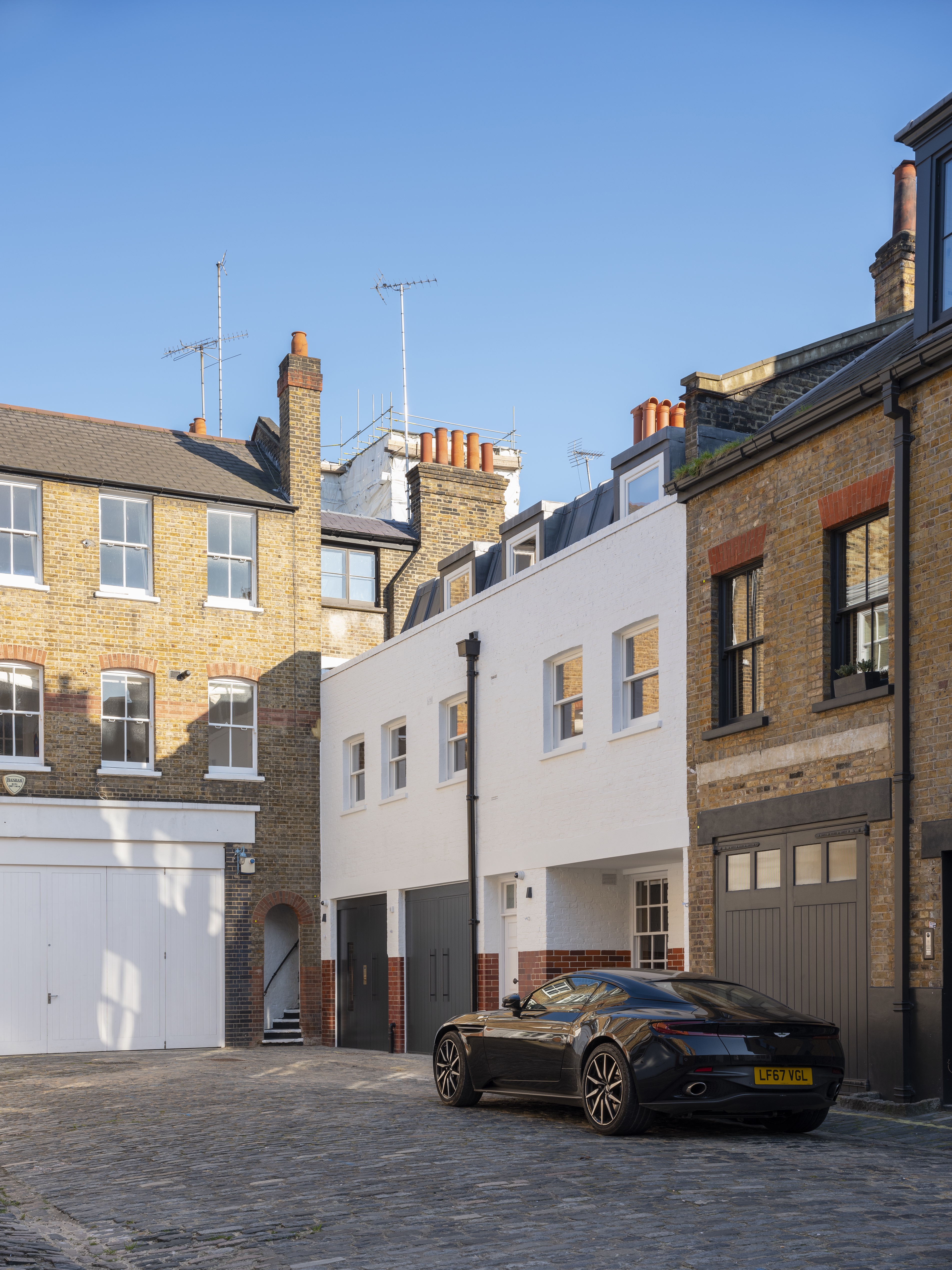
The new, four-storey design maintains the original footprint, and includes an extension – the overall volume reads as a series of stepped terraces, which both provides breathing space for the complex and provide means to harvest rainwater for the scheme's needs.
Inside, a concrete framework is complemented by a material palette in muted colours of pale, brick cladding, blackened steel and oak. The overall feel is warm and contemporary, while respectful of its Grade II* listed curtilage.
Interiors are streamlined and modern, featuring large openings and outdoor areas that bring the outside in – despite the dense surrounding urban context. Shutters and careful orientation within the site ensure privacy for the owners, while environmentally friendly credentials include the extensive use of natural light and green spaces that support local biodiversity.
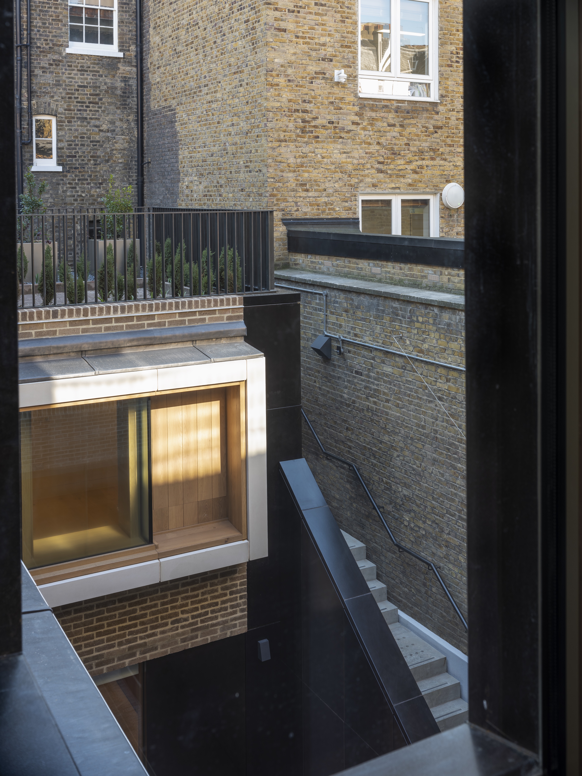
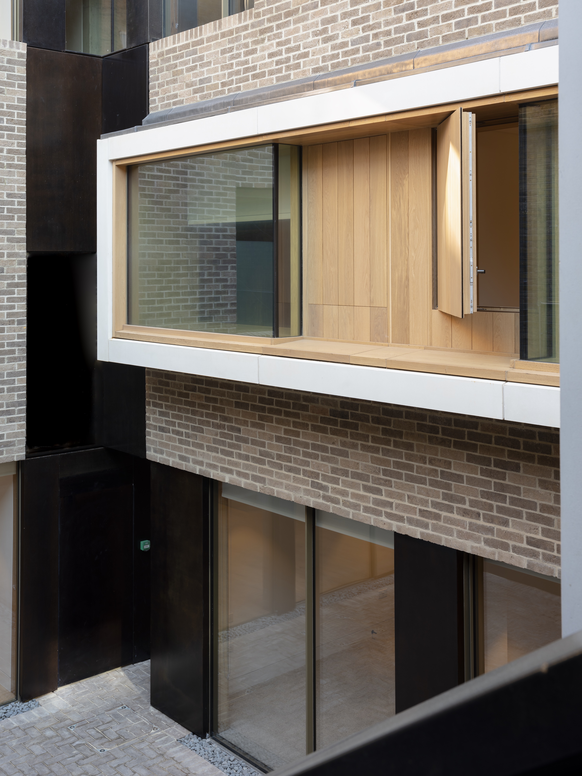
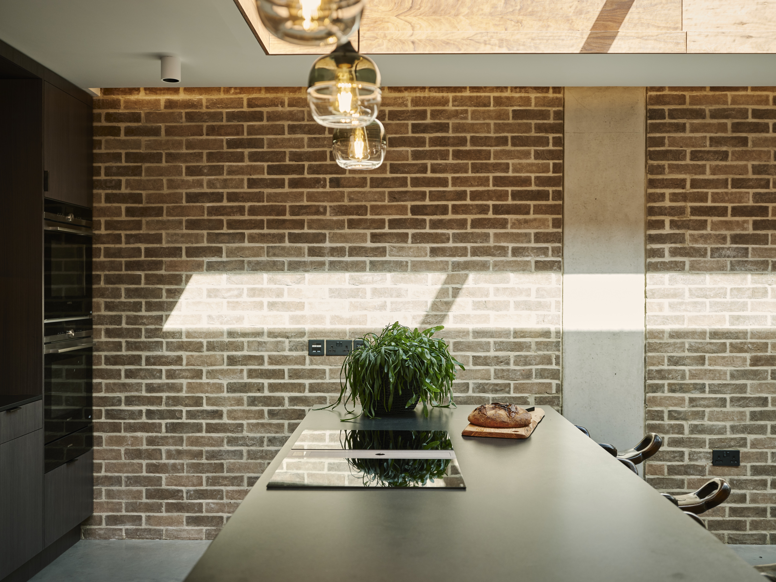
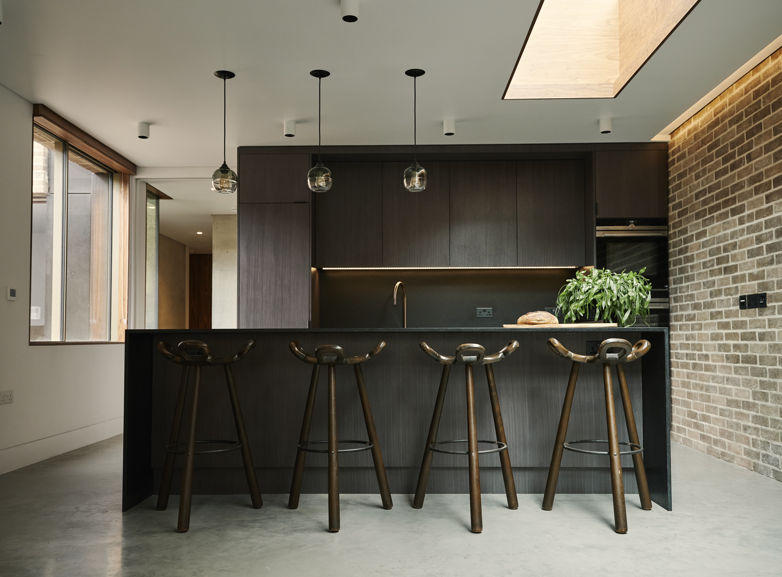
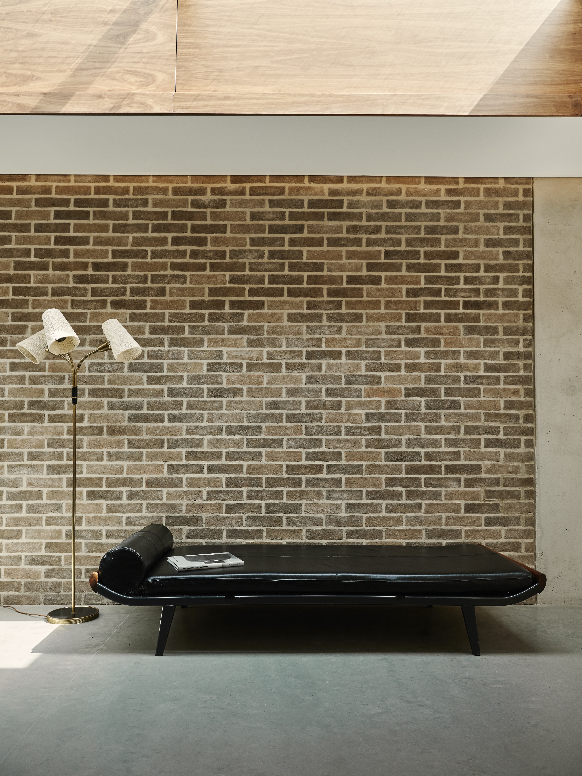
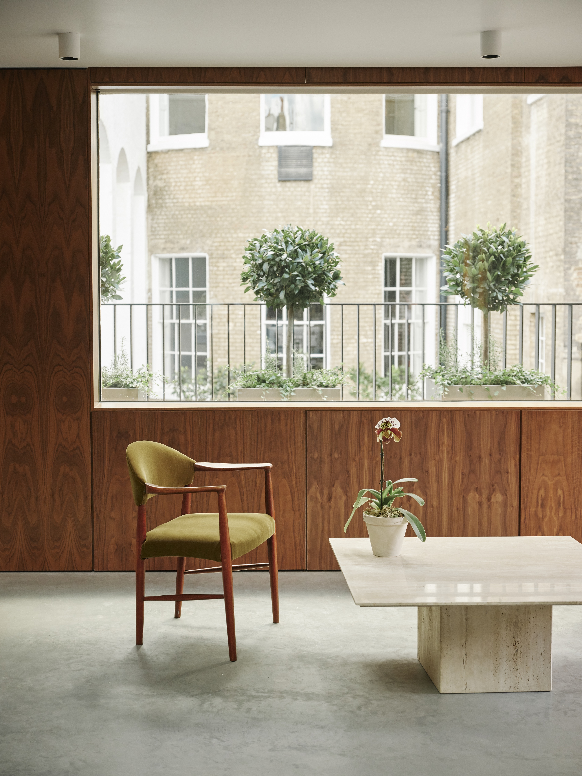
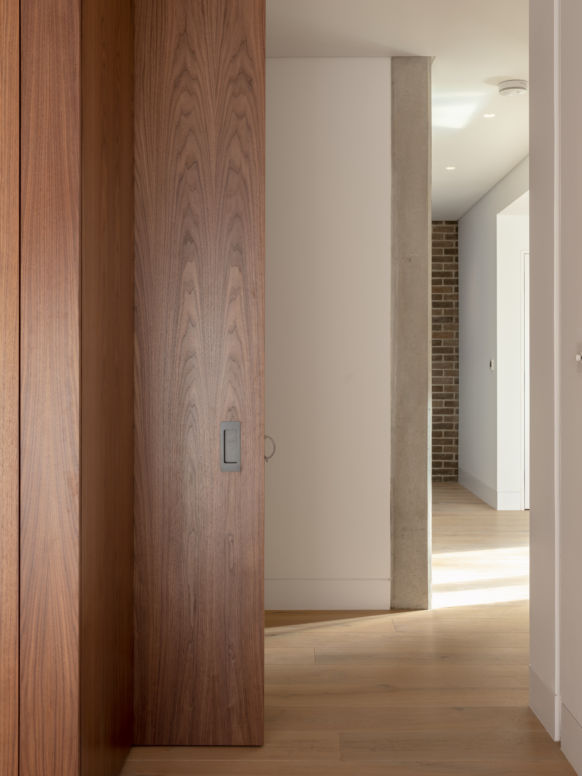
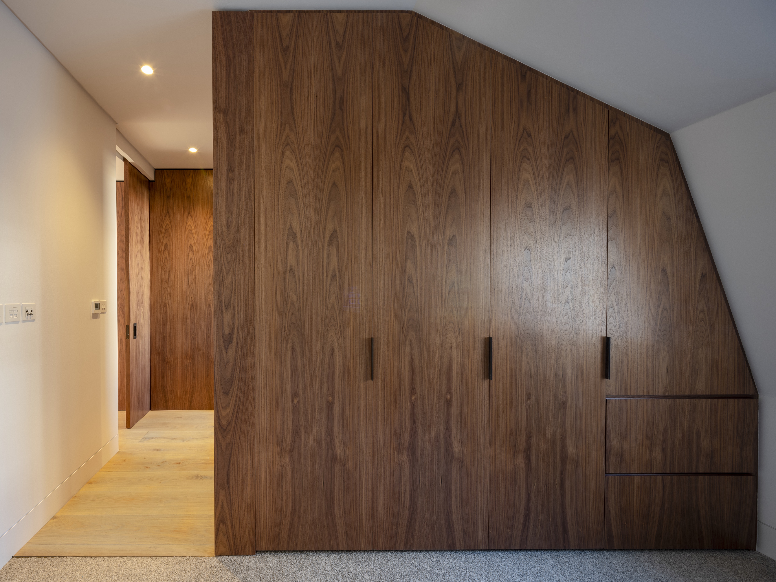
INFORMATION
For more information visit the Morrow + Lorraine website
Receive our daily digest of inspiration, escapism and design stories from around the world direct to your inbox.
Ellie Stathaki is the Architecture & Environment Director at Wallpaper*. She trained as an architect at the Aristotle University of Thessaloniki in Greece and studied architectural history at the Bartlett in London. Now an established journalist, she has been a member of the Wallpaper* team since 2006, visiting buildings across the globe and interviewing leading architects such as Tadao Ando and Rem Koolhaas. Ellie has also taken part in judging panels, moderated events, curated shows and contributed in books, such as The Contemporary House (Thames & Hudson, 2018), Glenn Sestig Architecture Diary (2020) and House London (2022).
