Join the West Coast Modern Week's Home Tour 2024 for modernist architecture and more
West Coast Modern Week 2024 comes with its annual home tour courtesy of the West Vancouver Art Museum, offering an extensive, immersive showcase of Canada's modernist architecture
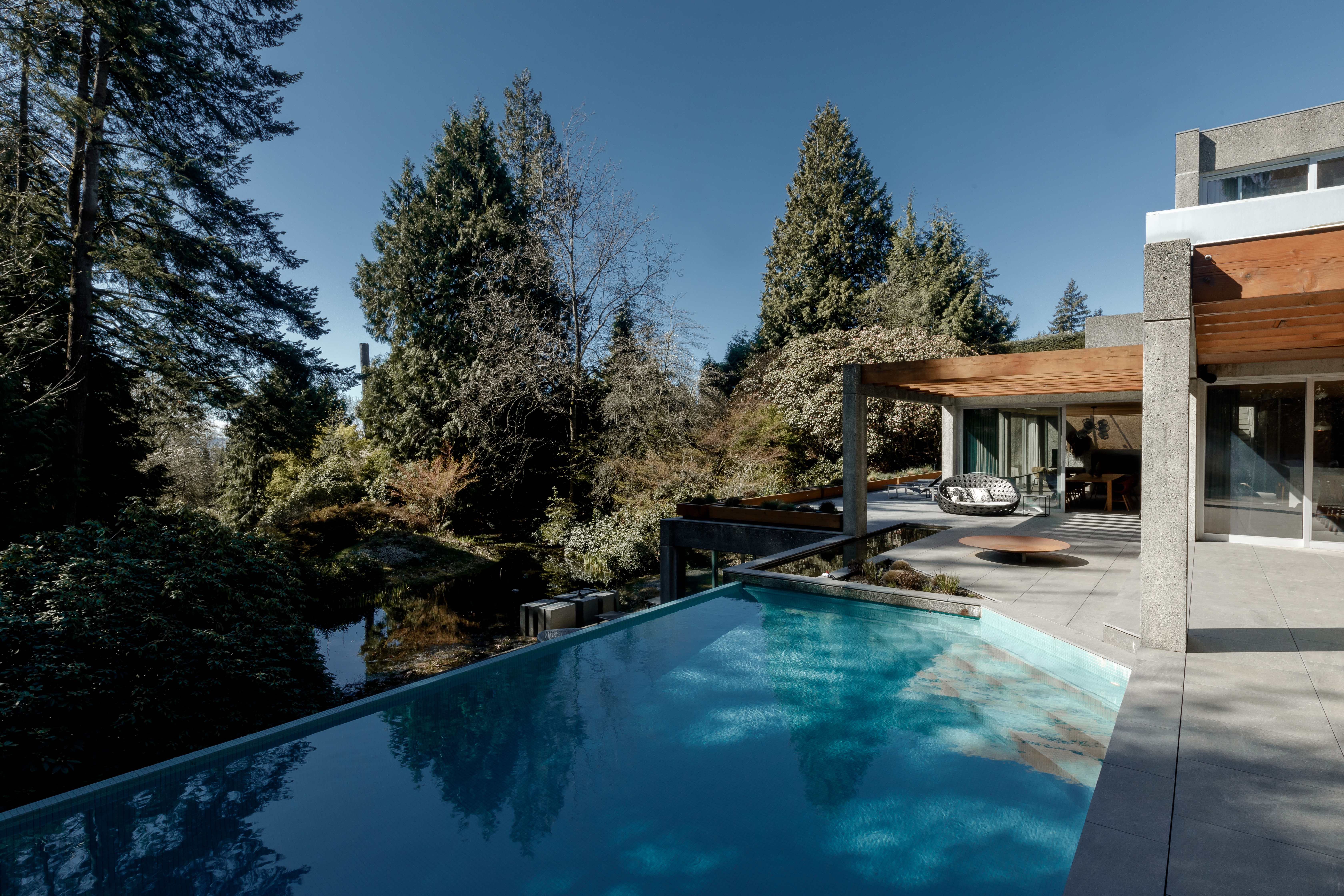
The highlight of this year’s West Coast Modern Week, (9-14 July 2024) is a fitting homage to the late great Arthur Erickson, whose centenary celebrations began on what would have been his hundredth birthday, 14 June.
Not only is the West Vancouver Art Museum (the HQ for WCMW) now celebrating its own 30th anniversary and offering an exhibition of Selwyn Pullan images of Arthur Erickson’s own home and garden – complete with an iteration of his living room – it is also featuring two of his residential designs on its annual West Vancouver Modern Homes Tour on 13 July.
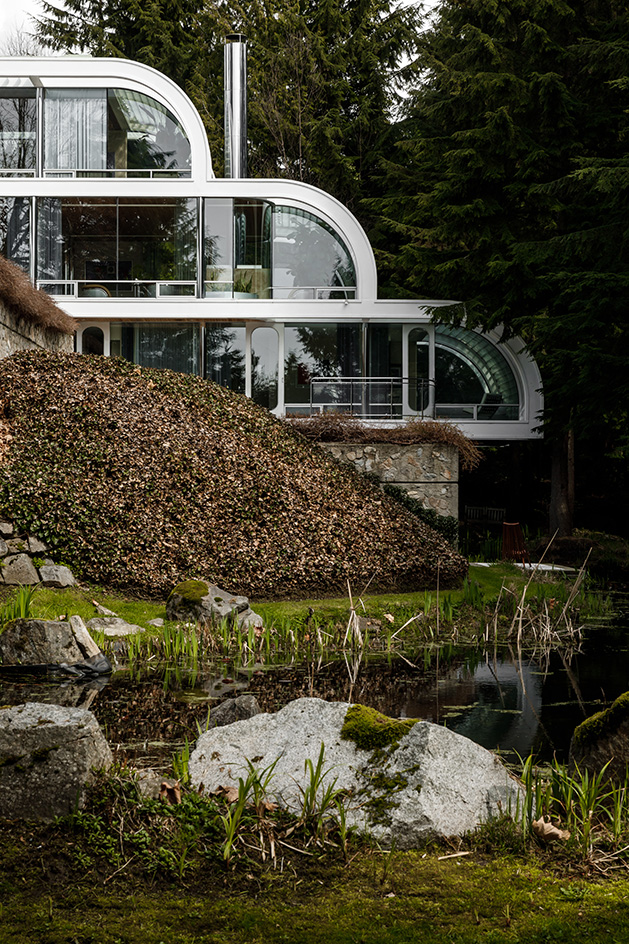
West Coast Modern Week Home Tour 2024
In a province with some of the weakest protection for modernist heritage in North America, the annual homes tour is as much a preservationist plea as a showcase for architectural gems. Indeed Arthur’s famous Smith house, was demolished in West Vancouver in 2007, much to the chagrin of local archi-philes.
Also on tour is the recently renovated home of Erickson’s long-time professional partner Geoffrey Massey. The well-preserved beach house is one of many examples of West Coast modernism in bucolic West Vancouver’s very vulnerable architectural treasure trove.
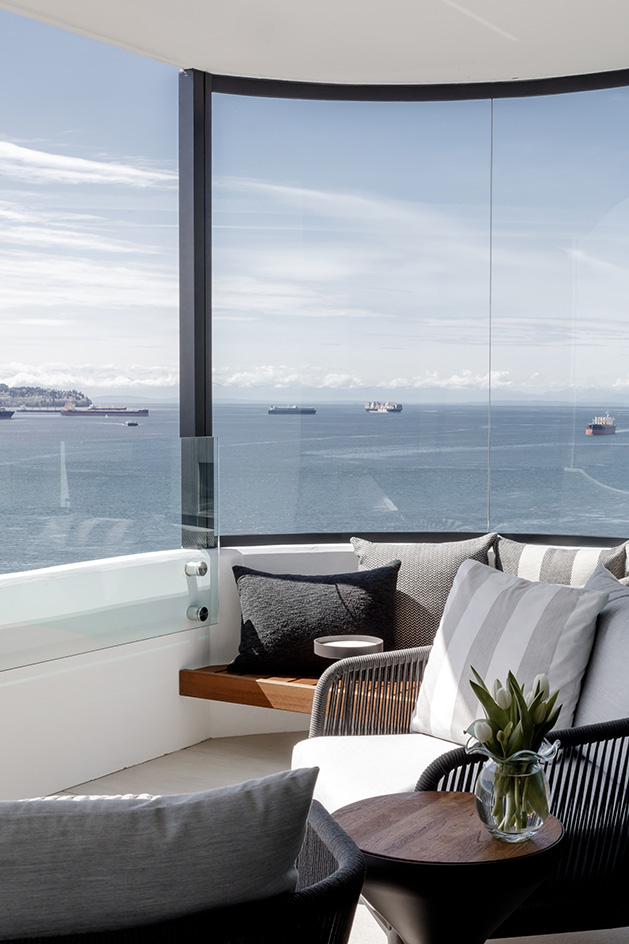
But this year the stars of the homes tour, sponsored by British Pacific Properties and Livingspace, are Erickson’s Eppich Houses 1 and 2. Of the two homes, designed for twin brother steel manufacturers Helmut and Hugo Eppich respectively, the second one designed in 1979 is surely the diva.
A walk through the steel entrance canopy reveals a living-dining ‘great room’ that opens onto the forested site, pond and beyond to views of Burrard Inlet. A curved wall of glass blocks on the eastern edge extends to the upper master bedroom, providing light and reflections of greenery, as well as privacy. Everywhere you look, the views of surrounding trees and water conflate interior and exterior. At one point, a geranium planter in the living area – framed by a steel ovaloid that could be a mirror or a portal to another dimension – appears to be outdoors.
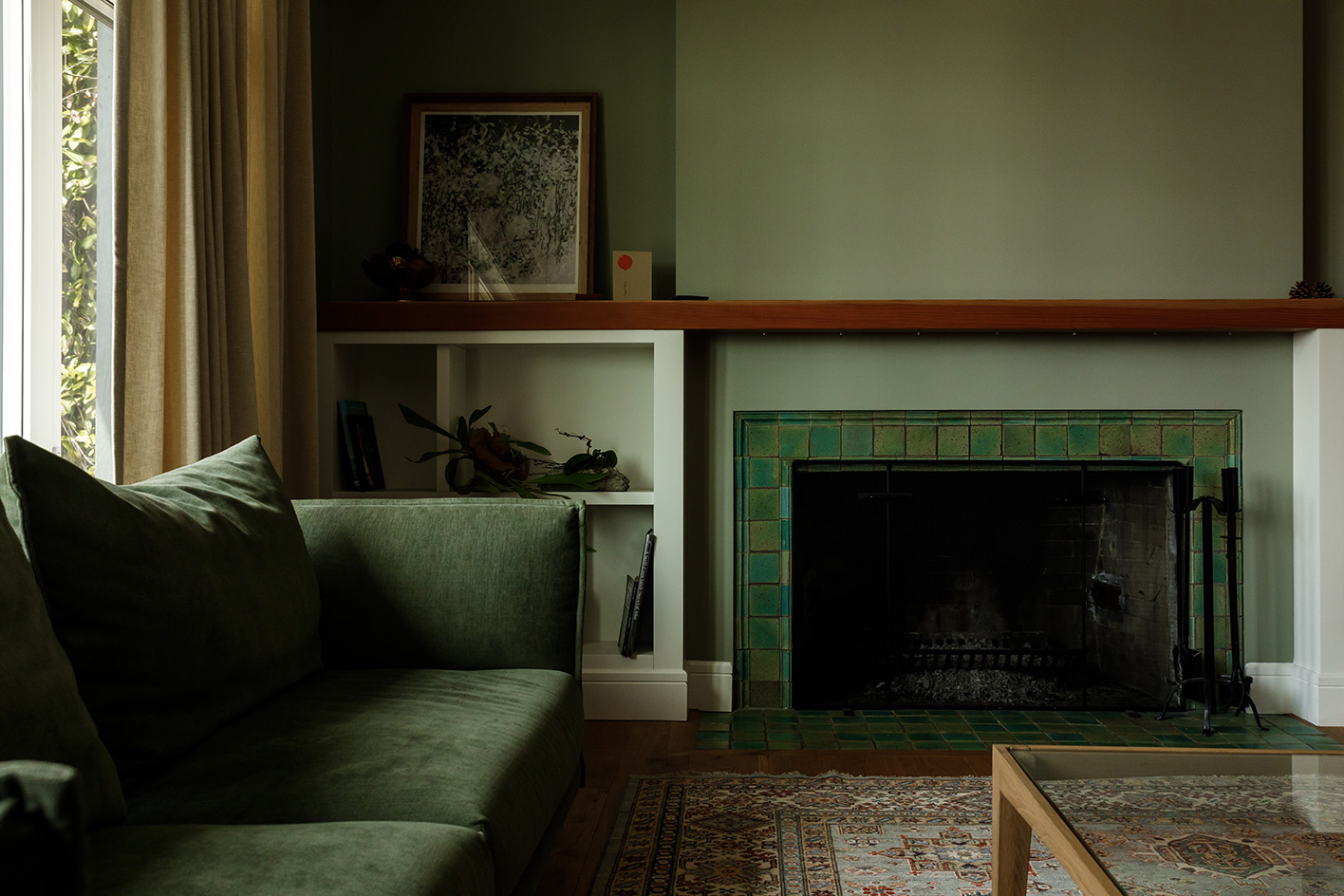
The family room opens onto the infinity pool, which further blurs boundaries. Walking through the house is to experience shape-shifting architectural choreographies and ever-changing framed views of the surrounding environment. Erickson always spoke about the importance of light in the house. He used water and polished chrome-plated steel columns to bring the sun into the ground plane; ‘they directly reflect the sky’, he said. And even on sombre winter days, when all the surfaces are dark, ‘that sky is light’.
Receive our daily digest of inspiration, escapism and design stories from around the world direct to your inbox.
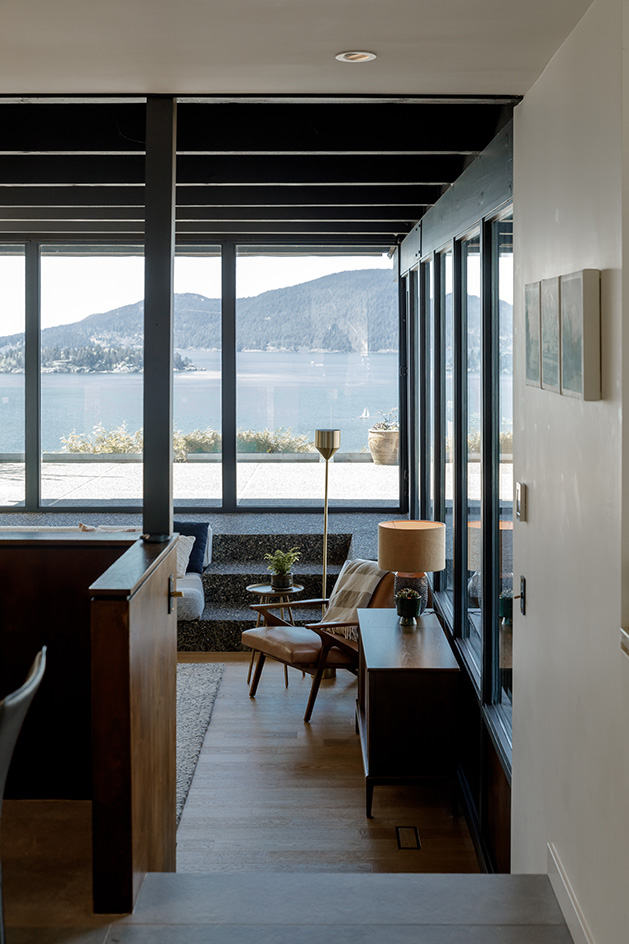
The Eppich I, designed by Arthur Erickson in 1972 as a concrete frame house and sensitively updated by BattersbyHowat Architects in 2015, is a more sober sibling with a suitable gravitas and elegance.
Both homes contain elements of Erickson’s work from his 1970’s heyday of public projects – including the recently reopened (after a 40-million-dollar seismic upgrade) 1976 Museum of Anthropology. In his centenary year, it’s a rare treat to witness the Ericksonian spirit embodied in these two fine residences.