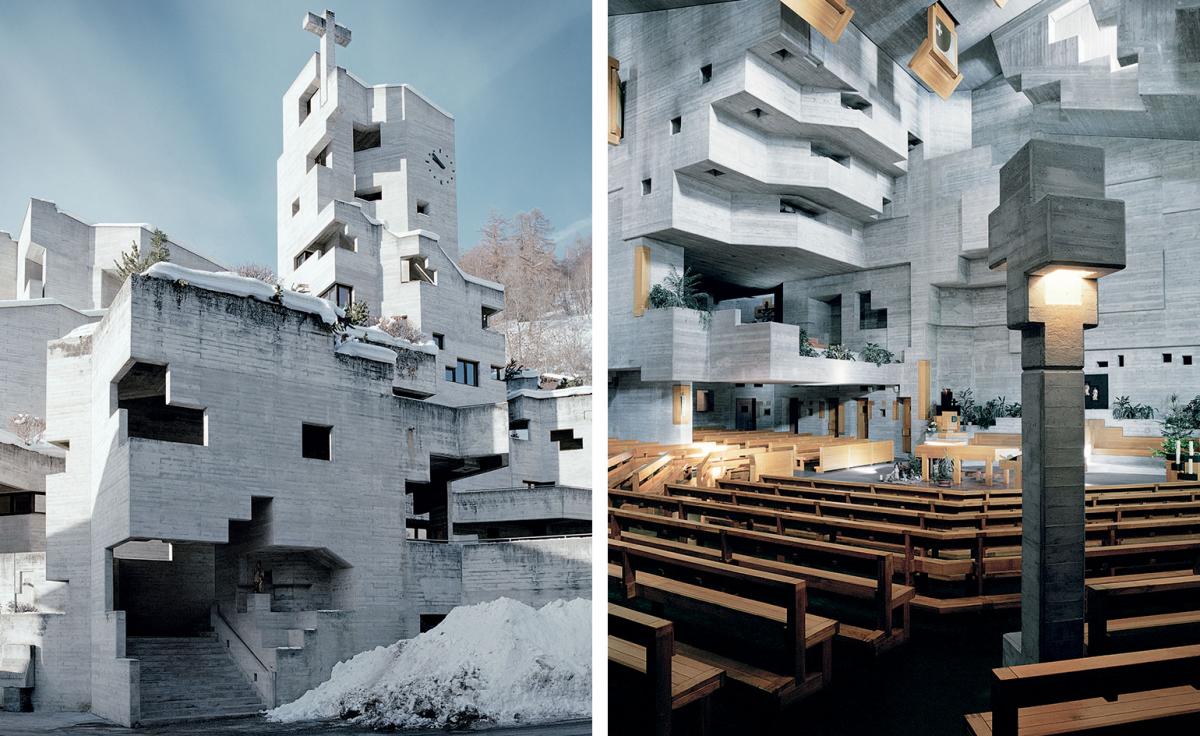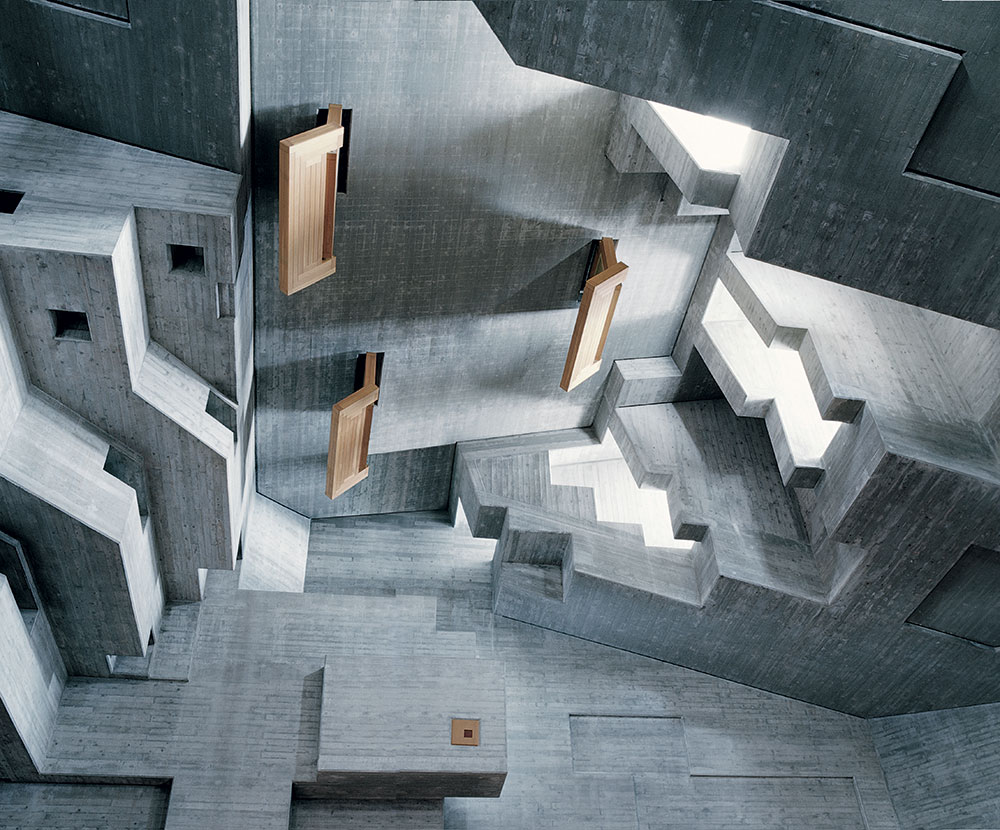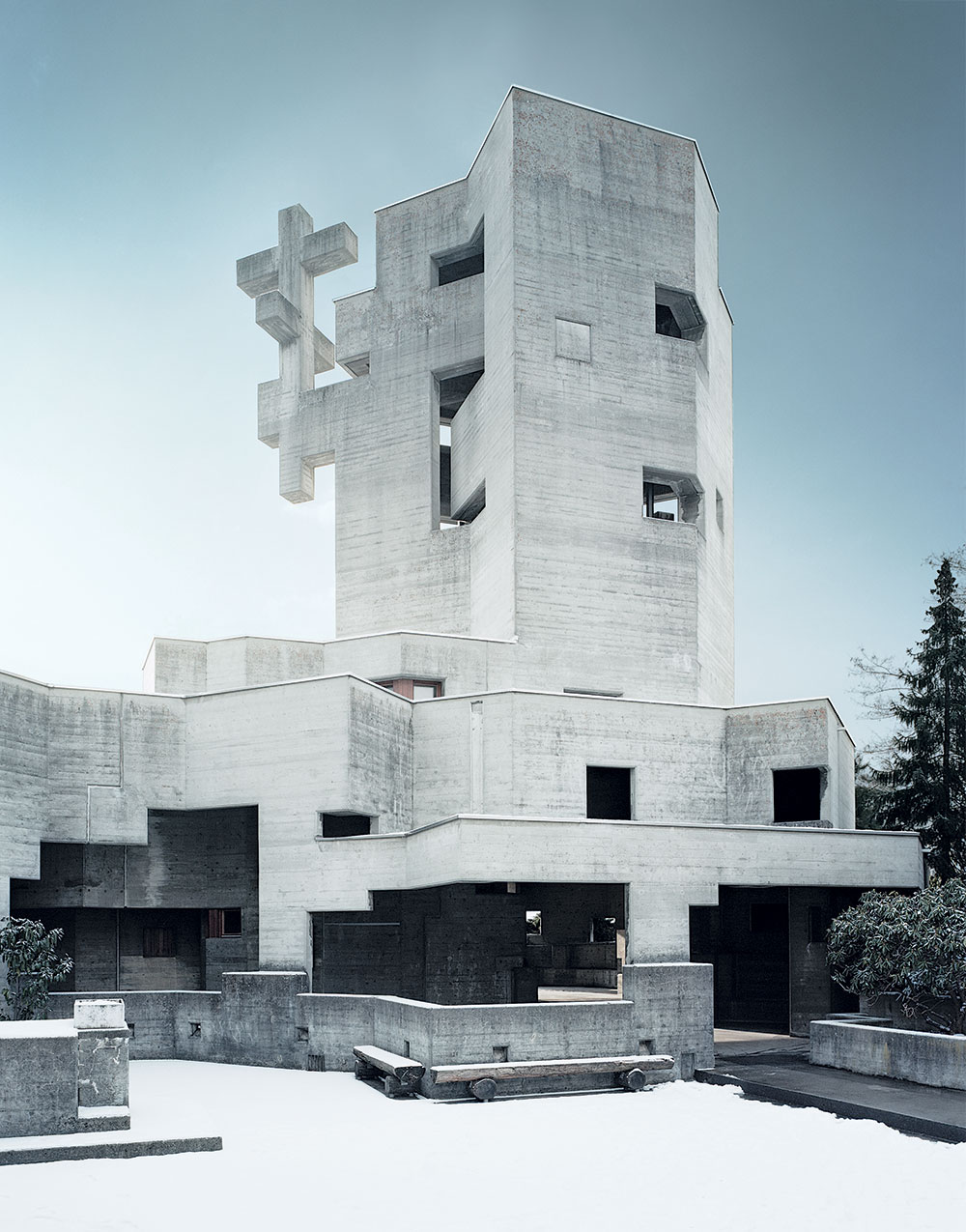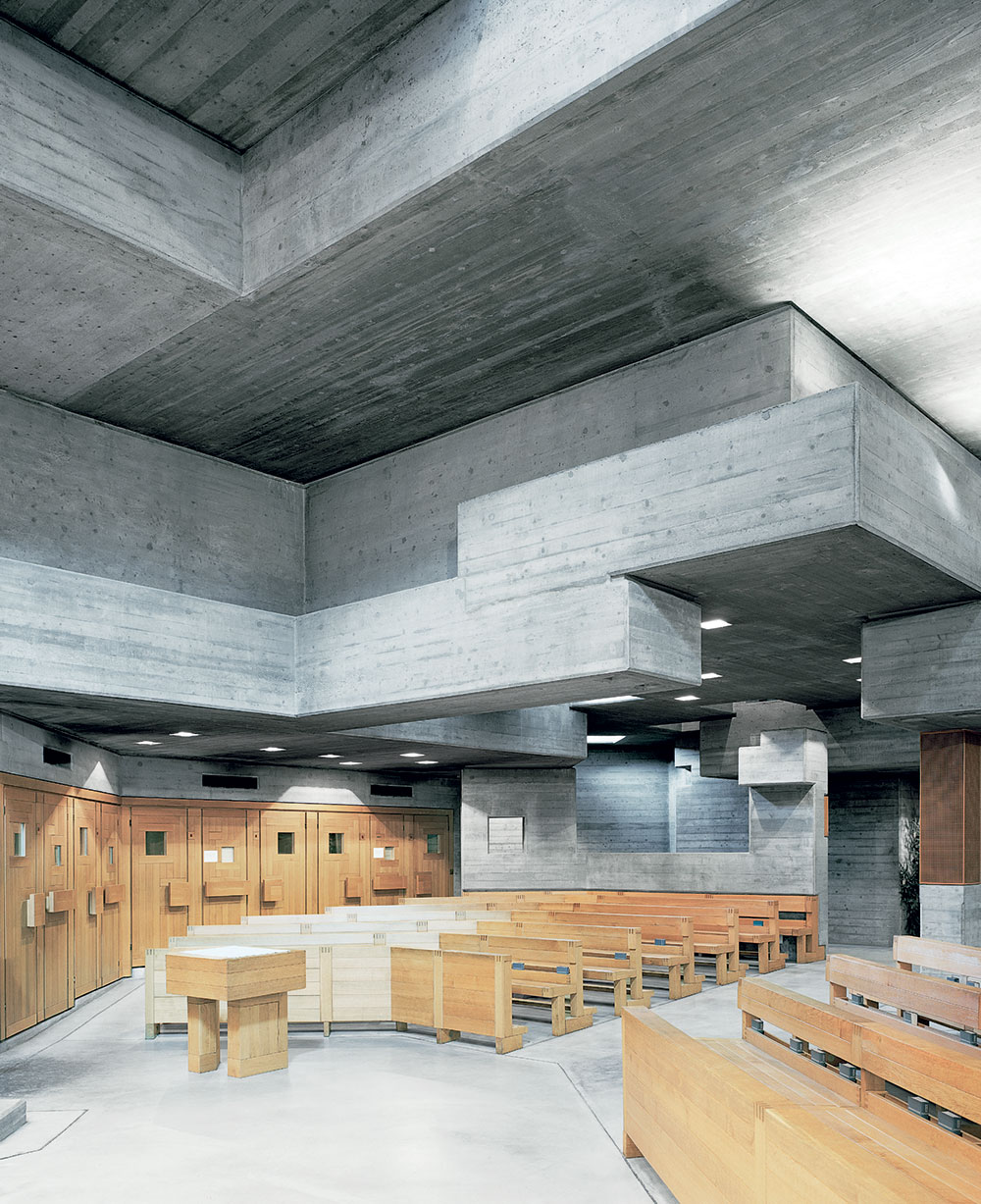Walter Maria Förderer’s 1960s European churches remain avant-garde today
In the 1960s, Walter Maria Förderer designed eight churches in Switzerland and Germany. Influenced by Le Corbusier, and even more so by the collages of Kurt Schwitters and Gothic architecture, Förderer designed cascades of concrete blocks and strange totemic objects that now form some of Europe’s most avant-garde religious buildings.

Modern post-war churches arose out of a mixture of necessity – war-ravaged Europe had lost countless places of worship – and ecumenical reform. The Vatican II council of the early 1960s resulted in a wholesale revision of the ecclesiastical designer’s approach to the physical form and layout of churches, with the traditional cruciform layout abandoned in favour of placing the altar at the heart of the structure. Switzerland might not have suffered any major war damage, but the country’s Church was at the forefront of this modernising movement. From the late 1950s to the 1970s, the country built some of the most avant-garde churches in Europe.
Concrete was the material of choice. In fact, the ongoing Swiss penchant for béton brut has turned this most controversial of materials into something of a national device, continuously developed into the modern era by each new generation of architects. It helps, of course, that one of the most iconoclastic architects of the 20th century was Swiss, a man who dedicated his career to re-shaping the global perception of architectural form.

The Church of St Nicholas: the church appears to be constructed from a cascade of sculpted concrete blocks. The roughly hexagonal plan sees the collision of spiritualism and abstraction, creating a space that vies with the great Gothic cathedrals for visual complexity.
Then, as now, Le Corbusier was hugely influential. Aside from his buildings, his legacy to his mother country was a fiercely ambitious coterie of intellectual architects who saw the development of his aesthetic and architectural theories as an essential part of their practice. Corb might have been the generator, but his admirers were keen to push the boundaries even further.
Walter Maria Förderer, born in 1928, was at the forefront of the generation of Swiss architects to practise in the late 1940s and 1950s. He began his career as a sculptor, and his use of concrete evolved from his preference for the hands-on contact with a material. By the time he was in his forties, Förderer had become an inspiration to Swiss architects, spawning a fashion for expressive concrete schemes which threatened to usurp even Le Corbusier’s achievements in the field.
Förderer was a concrete man through and through
While works by architects such as Otto Glaus and Ernst Gisel retained a kernel of functionalism – still very much evident in contemporary Swiss architecture – Förderer’s work was superficially hard-edged, but self-consciously formalist, even decorative and playful, in its manipulation of space. Staircases ‘hung’ in voids, boxed forms featured deep-set windows and quirky extrusions, while strange totemic objects rose up in defiance of modernism’s rejection of the eccentric.
In the early 1960s, along with Rolf G Otto and Hans Zwimpfer, Förderer designed the Brunnmatt-Schulhaus in Basel, an academic campus of angular concrete towers – a perverse re-imagining of the Gothic style. While Le Corbusier’s later works emphasised the combination of organic forms with rigid concrete abstraction, Förderer and his partners eschewed flowing space for a three-dimensional grid, layering functions on top of one another and reflecting the jumble with stacked concrete cubes.

The Church of the Holy Cross: the bell tower of this church in Chur appears highly symbolic, with two interlocking elements and a cross held aloft from the church’s facade.
Förderer was also a published theorist, who used his treatises to expound upon the theory that a strictly functionalist approach resulted in inflexible and static architecture. Yet while his contemporaries seized upon the potential of ephemeral buildings constructed from industrial materials, scaffolding and other new technologies, Förderer was a concrete man through and through. His flexibility was to be achieved through scale, creating almost mega-structural complexes that could accommodate a variety of users.
Nowhere is this more evident than in his eight churches completed during the 1960s in Switzerland and Germany. The church centre at Hérémence, a small Swiss town nestled on a steeply sloping site, includes the church of St Nicholas, plus meeting rooms and accommodation. The complex resembles the hyper-dense three-dimensional assemblages created by Kurt Schwitters, rather than the flat, mannered abstraction of Le Corbusier’s purist paintings.

The Church of the Holy Cross: inside the church, gaps and alcoves are delineated by bespoke light oak furniture and fittings.
At Hérémence, the pulpit, cross and altar sprout from the floors and walls, with the jagged forms of the nave apparently defined by absence, as if carved from a vast block of poured concrete. Förderer worked with Otto and Zwimpfer on this darkly expressionistic project, but other works were done alone, including the churches at Bettlach and Lichtenstein.
As the design for St Nicholas was being finalised, Förderer was completing the Church of the Holy Cross in Chur. While St Nicholas is an outcrop of concrete strata, the Chur building is smaller, and squat and brooding, but no less imposing.
Spiritual architecture often shapes the aesthetic cutting edge. These churches demonstrate one man’s quest to translate the mysteries of faith into physical form. Beautifully made and well maintained, his churches are still at the heart of their communities, not brutal but beloved.
A version of this article originally appeared in the April 2009 issue of Wallpaper* (W*121)
Receive our daily digest of inspiration, escapism and design stories from around the world direct to your inbox.
Jonathan Bell has written for Wallpaper* magazine since 1999, covering everything from architecture and transport design to books, tech and graphic design. He is now the magazine’s Transport and Technology Editor. Jonathan has written and edited 15 books, including Concept Car Design, 21st Century House, and The New Modern House. He is also the host of Wallpaper’s first podcast.