Hayatsu Architects, UK: Wallpaper* Architects’ Directory 2022
Wallpaper* Architects’ Directory is our annual round-up of exciting emerging architecture studios, and Hayatsu Architects from the UK is the last, but not least, to join our 2022 list

Max Creasy - Photography
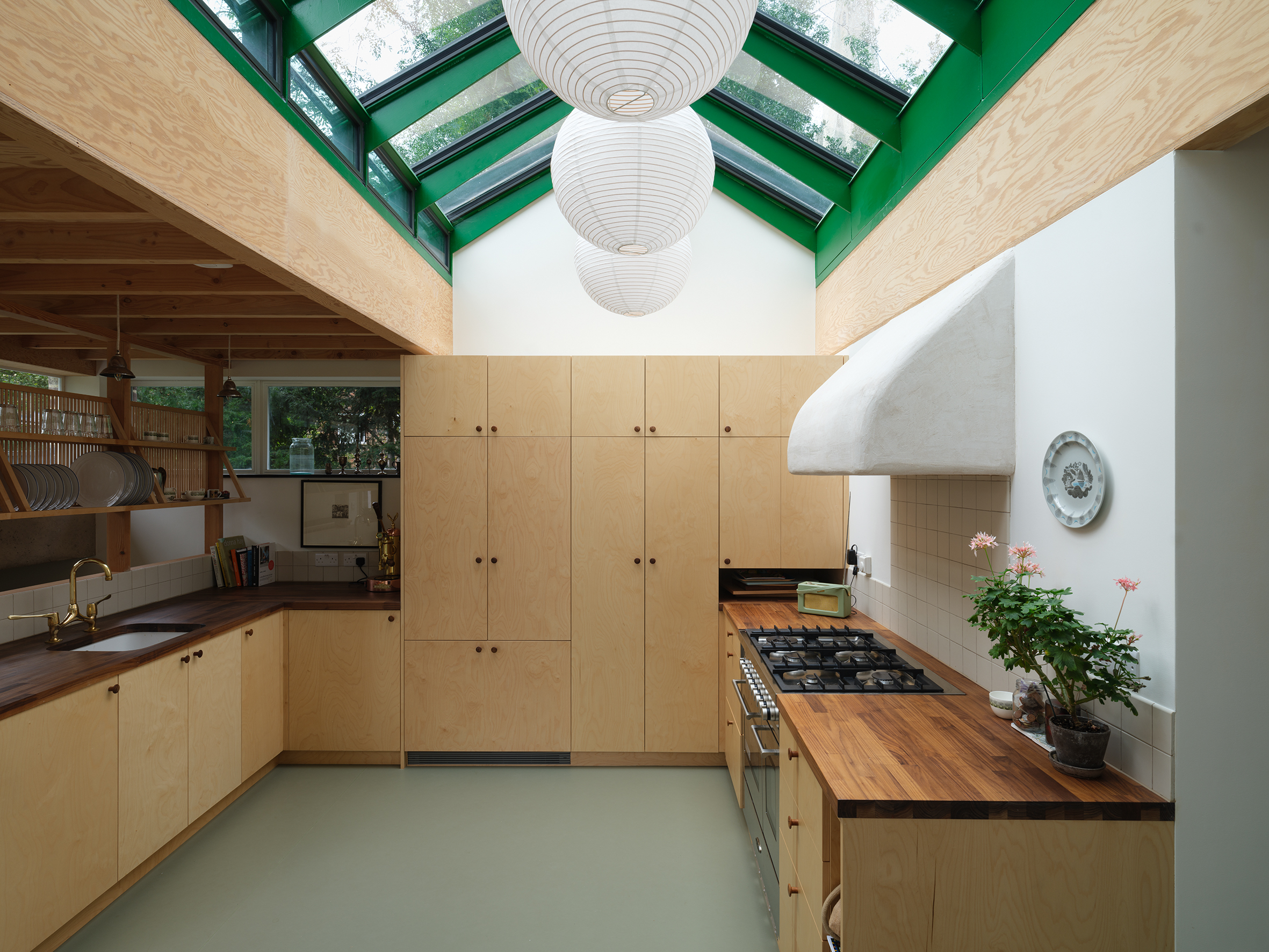
Receive our daily digest of inspiration, escapism and design stories from around the world direct to your inbox.
You are now subscribed
Your newsletter sign-up was successful
Want to add more newsletters?

Daily (Mon-Sun)
Daily Digest
Sign up for global news and reviews, a Wallpaper* take on architecture, design, art & culture, fashion & beauty, travel, tech, watches & jewellery and more.

Monthly, coming soon
The Rundown
A design-minded take on the world of style from Wallpaper* fashion features editor Jack Moss, from global runway shows to insider news and emerging trends.

Monthly, coming soon
The Design File
A closer look at the people and places shaping design, from inspiring interiors to exceptional products, in an expert edit by Wallpaper* global design director Hugo Macdonald.
Hayatsu Architects, the studio of London-based Japan-born architect Takeshi Hayatsu, is part of the Wallpaper* Architects’ Directory 2022, our annual list of exciting emerging practices from across the globe; here we visit its smart and sensitive refresh of a Walter Segal-designed home in north London.Who: Hayatsu Architects
Who: Hayatsu Architects
Japan-born architect Takeshi Hayatsu trained at the Musashino Art University in Tokyo and at the Architectural Association in London. Having worked in the UK since the turn of the millennium (his experience combines time at David Chipperfield, Haworth Tomkins and 6a architects), he founded his eponymous practice in 2017. His work is defined by three key notions, he explains: ‘construction, conservation and community’.
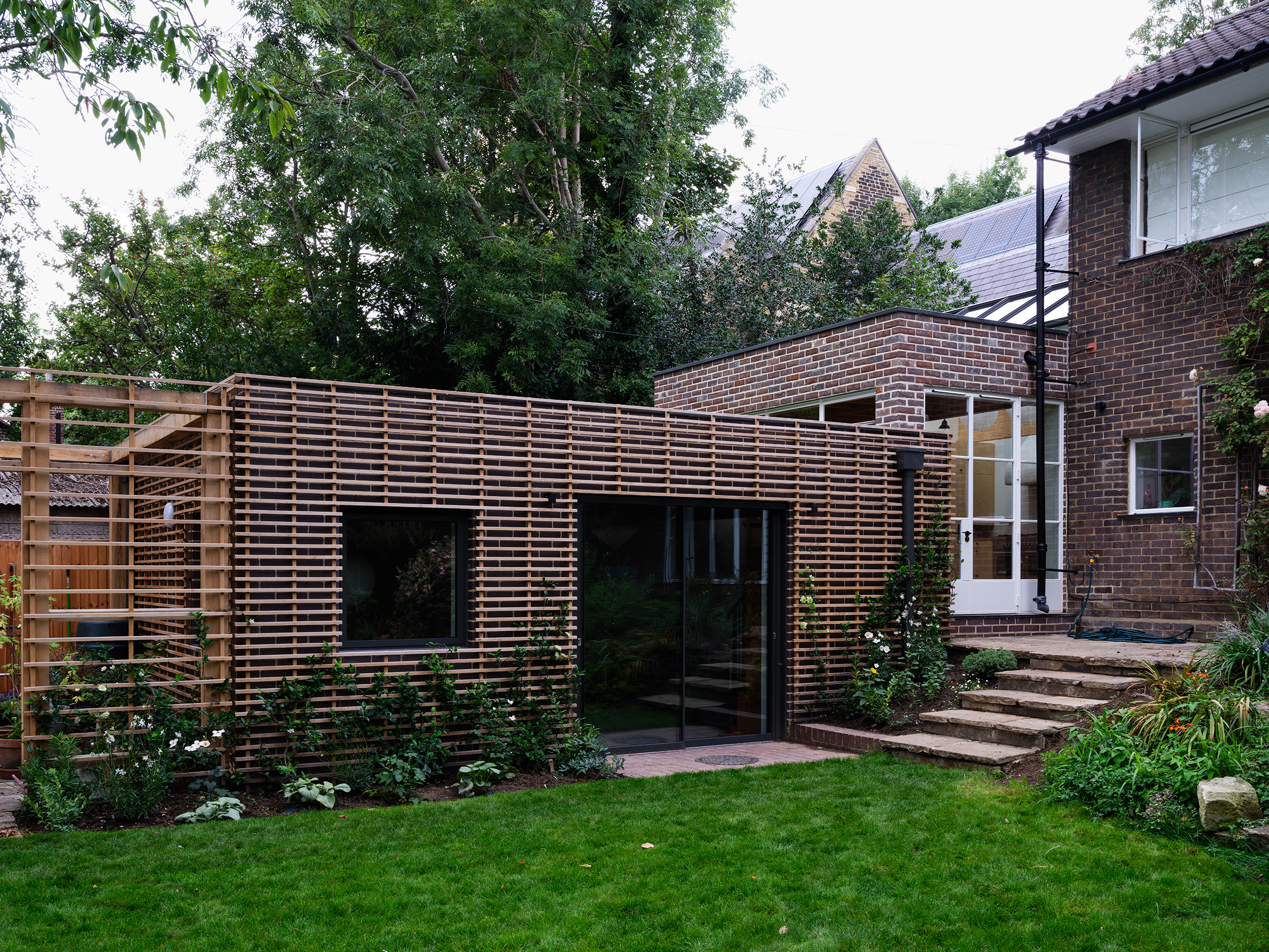
Hayatsu Architects’ work is characterised by crafted, thoughtful, sensitive and playful approaches tailored to unique situations and the requirements of users. ‘We believe that well-considered, well-crafted buildings can bring a positive impact on individual lives and their wider community,’ Hayatsu continues. Working with delicate, historical settings has always been at the core of the architect’s work – something he explored extensively with projects such as Raven Row gallery in Spitalfields (Grade I-listed) and South London Gallery in Peckham (Grade II-listed), during his time at 6a.
Now leading his own team, he has completed designs such as The Blue Market Bermondsey, a community-led marketplace regeneration project in collaboration with multidisciplinary collective Assemble. More community and housing projects are underway, such as St Anne’s Close – a redesign and extension of a Walter Segal house (pictured) – and a house for artist Peter Doig, both in north London.
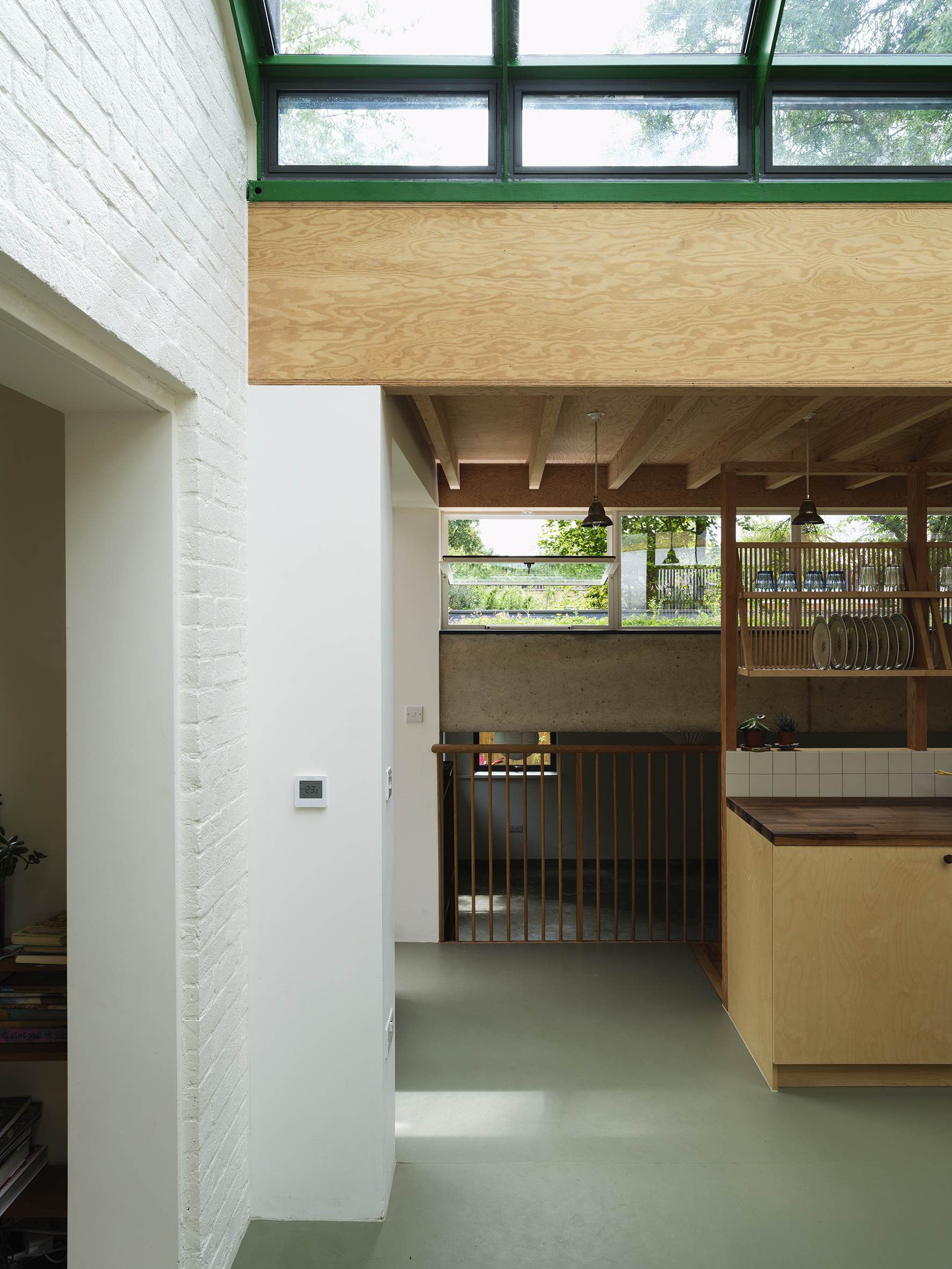
What: St Anne’s Close
Set in Highgate, north London, St Anne’s Close was developed by architect Walter Segal in 1952, as a private housing co-op for himself and a group of friends. The result was a series of eight clean and elegant brick homes on stepped terraces. One of them is a detached property, and the owners recently called upon Hayatsu to mastermind a refresh and rear extension to accommodate the growing needs of their young family.
The 145 sq m of floor space added with this project contains a new kitchen, a multipurpose sitting room, shower room and a bedroom at the rear of the property, stretching out into a leafy garden. Simple lines, a fairly straightforward brick volume, and a low profile ensure the new element does not distract from the original design’s identity. Its flat roof is planted with wildflowers and moss, to blend easily with the surrounding nature. An oak trellis and pergola frame the landscape and will turn greener as vegetation grows.
Maintaining an environmentally friendly approach, Hayatsu recycled and reused as much of the existing building fabric from the demolition as possible (including brickwork and window frames). Key existing elements, such as the concrete foundations, were kept and refreshed, as opposed to demolished and rebuilt from scratch. Natural cross ventilation was encouraged wherever possible. ‘Our design references Segal’s ethos of simple and rational use of materials and construction,’ says Hayatsu. ‘We exposed the self-finished materials wherever appropriate. We carefully considered the proportions of every component, from window sizes to stair handrail diameter, reflecting on the original house’s generous proportions and fine details.’
Receive our daily digest of inspiration, escapism and design stories from around the world direct to your inbox.
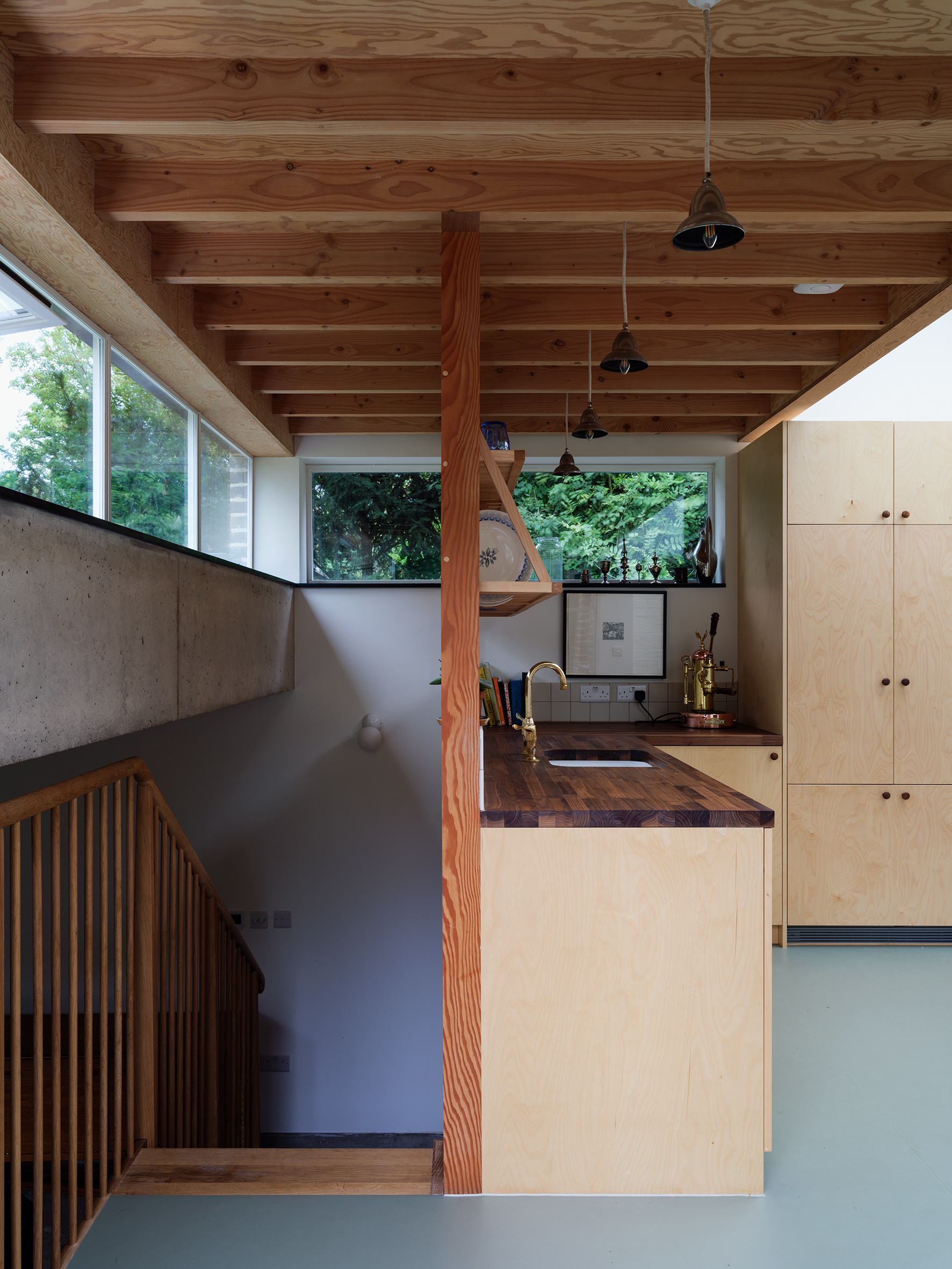
Why: Wallpaper* Architects’ Directory 2022
Conceived in 2000 as an international index of emerging architectural talent, the Wallpaper* Architects’ Directory is our annual listing of promising practices from across the globe. While always championing the best and most promising young studios, over the years, the project has showcased inspiring work with an emphasis on the residential realm. Now including more than 500 alumni, the Architects’ Directory is back for its 22nd edition. Join us as we launch this year’s survey – 20 young studios from Australia, Belgium, Canada, Chile, China, the Czech Republic, Ecuador, France, Greece, India, Indonesia, Japan, Nigeria, Paraguay, Thailand, the UAE, the UK, the USA, and Vietnam with plenty of promise, ideas and exciting architecture.
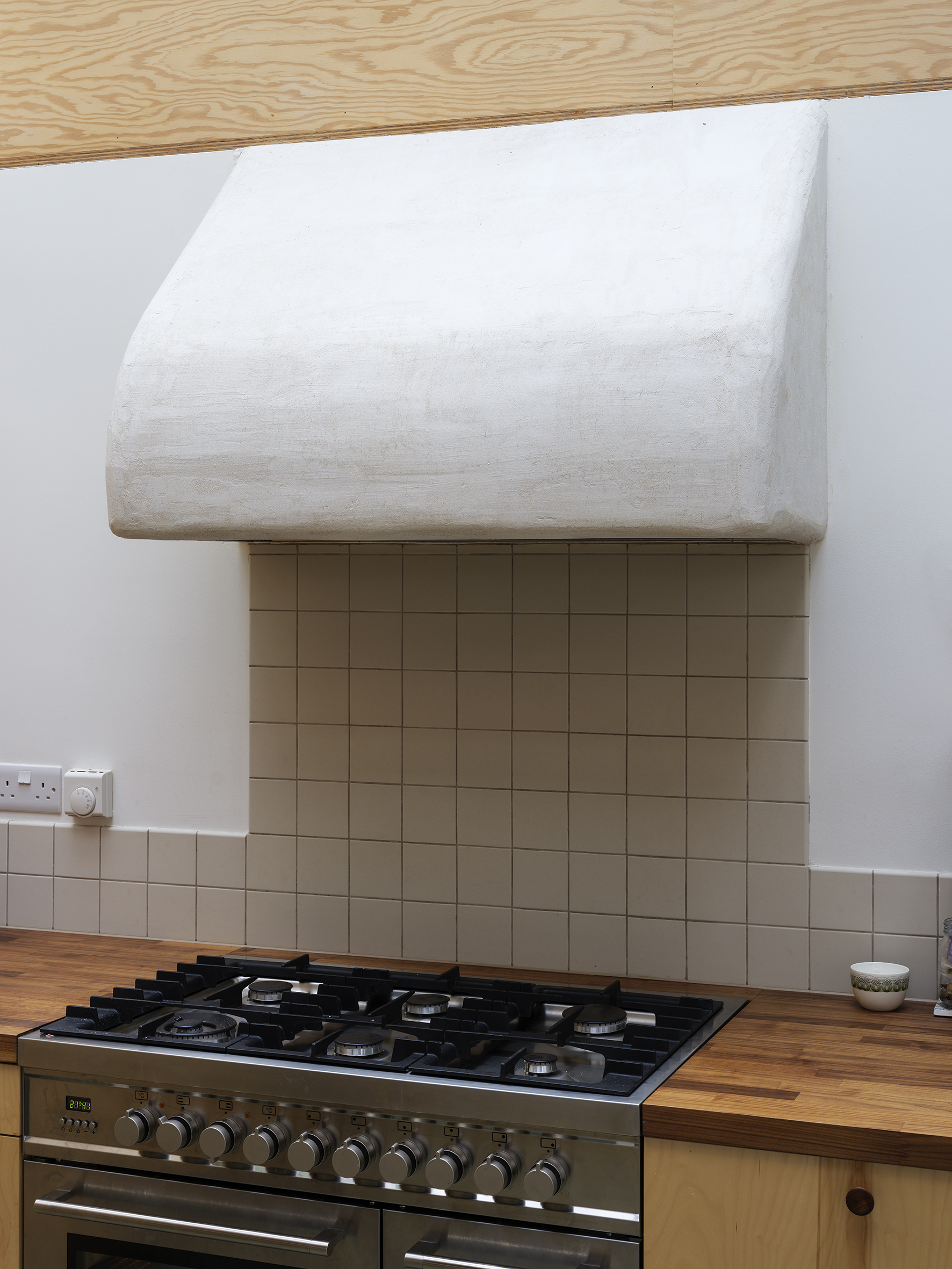
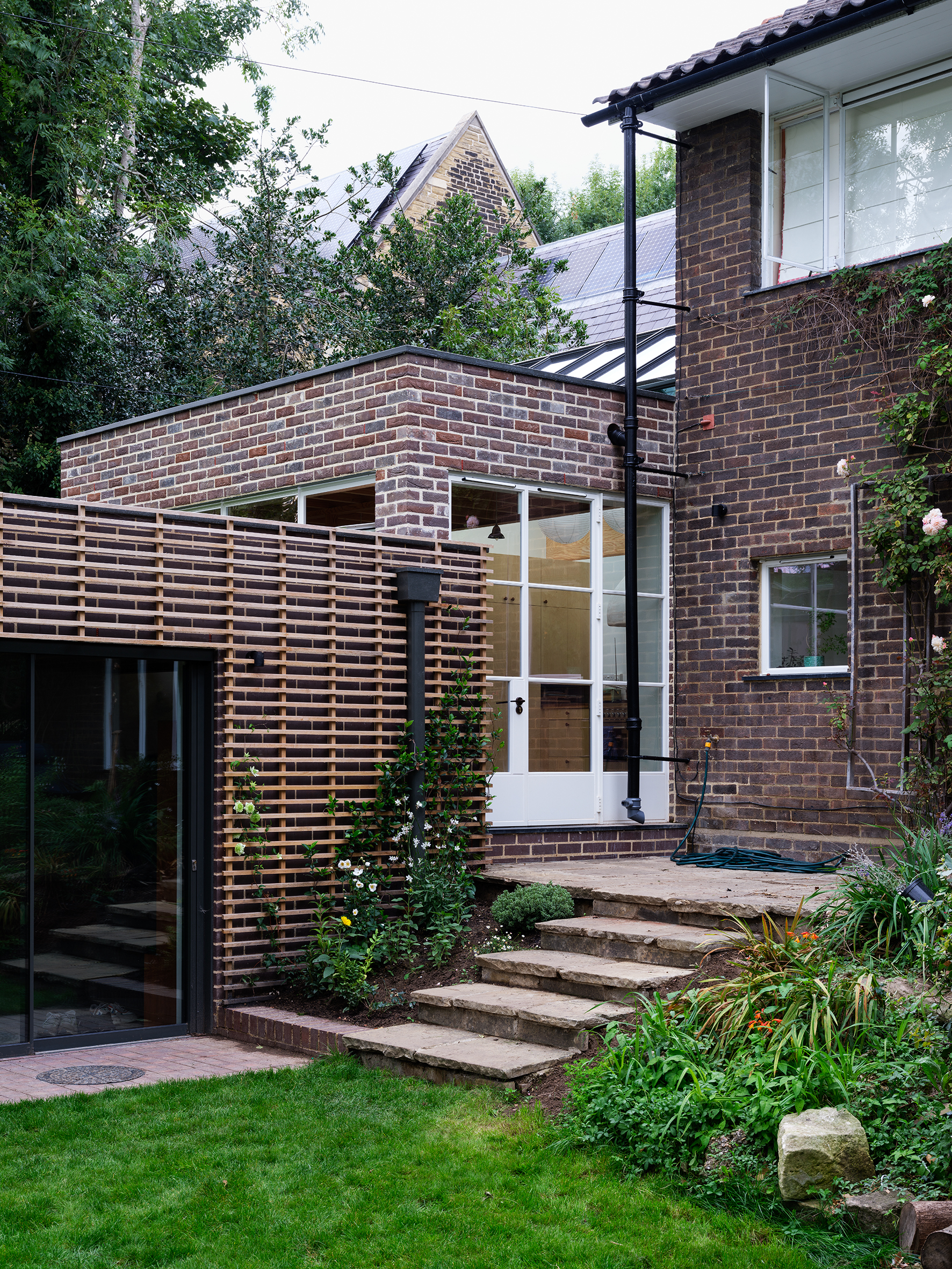
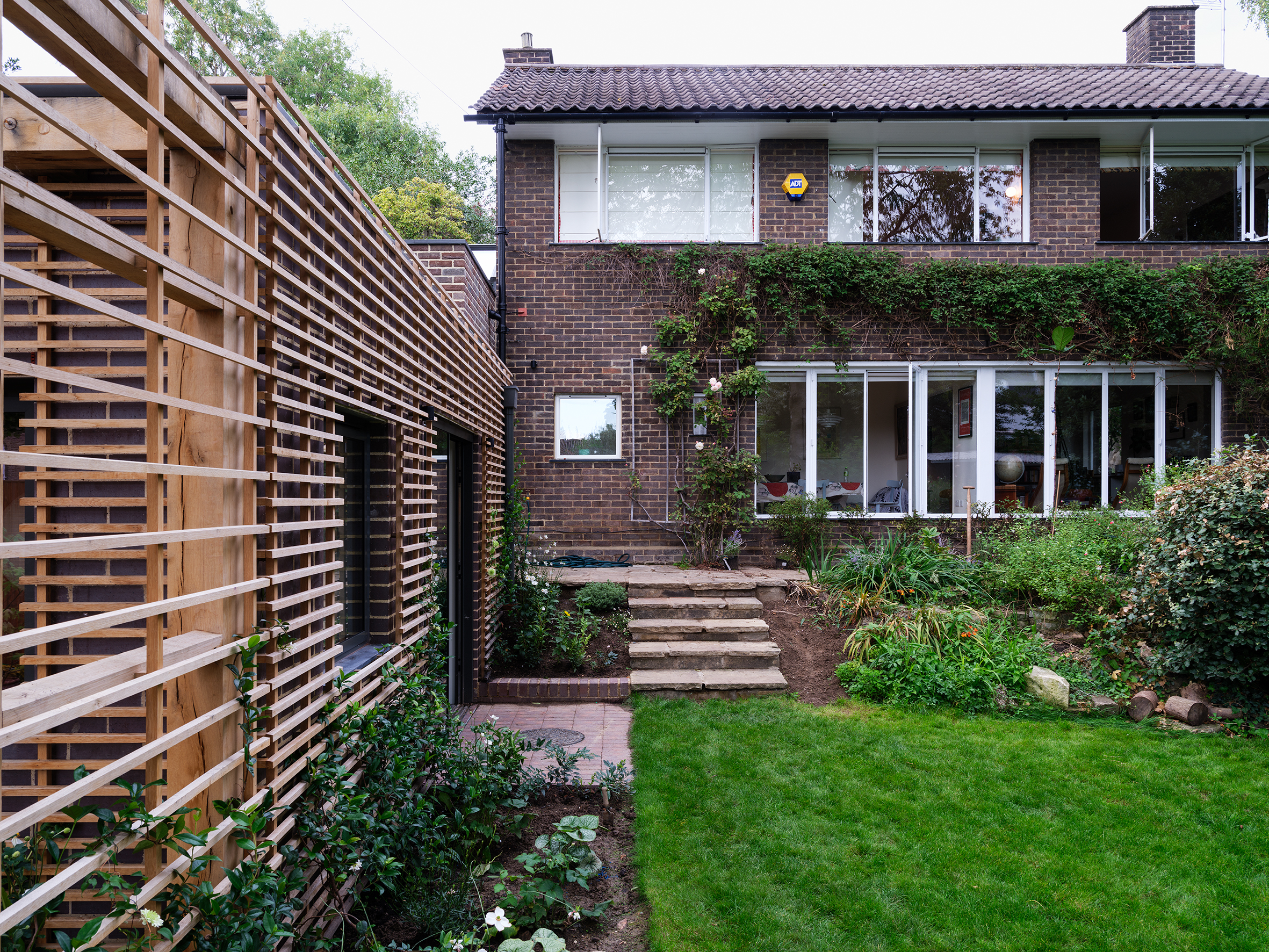
INFORMATION
Ellie Stathaki is the Architecture & Environment Director at Wallpaper*. She trained as an architect at the Aristotle University of Thessaloniki in Greece and studied architectural history at the Bartlett in London. Now an established journalist, she has been a member of the Wallpaper* team since 2006, visiting buildings across the globe and interviewing leading architects such as Tadao Ando and Rem Koolhaas. Ellie has also taken part in judging panels, moderated events, curated shows and contributed in books, such as The Contemporary House (Thames & Hudson, 2018), Glenn Sestig Architecture Diary (2020) and House London (2022).
- Max Creasy - PhotographyPhotographer
