An Uxbridge annexe by Bureau de Change is a design for effortless intergenerational living
Uxbridge Bower, a residential annexe in west London, is a contemporary addition offering both privacy and connection for the needs of a family
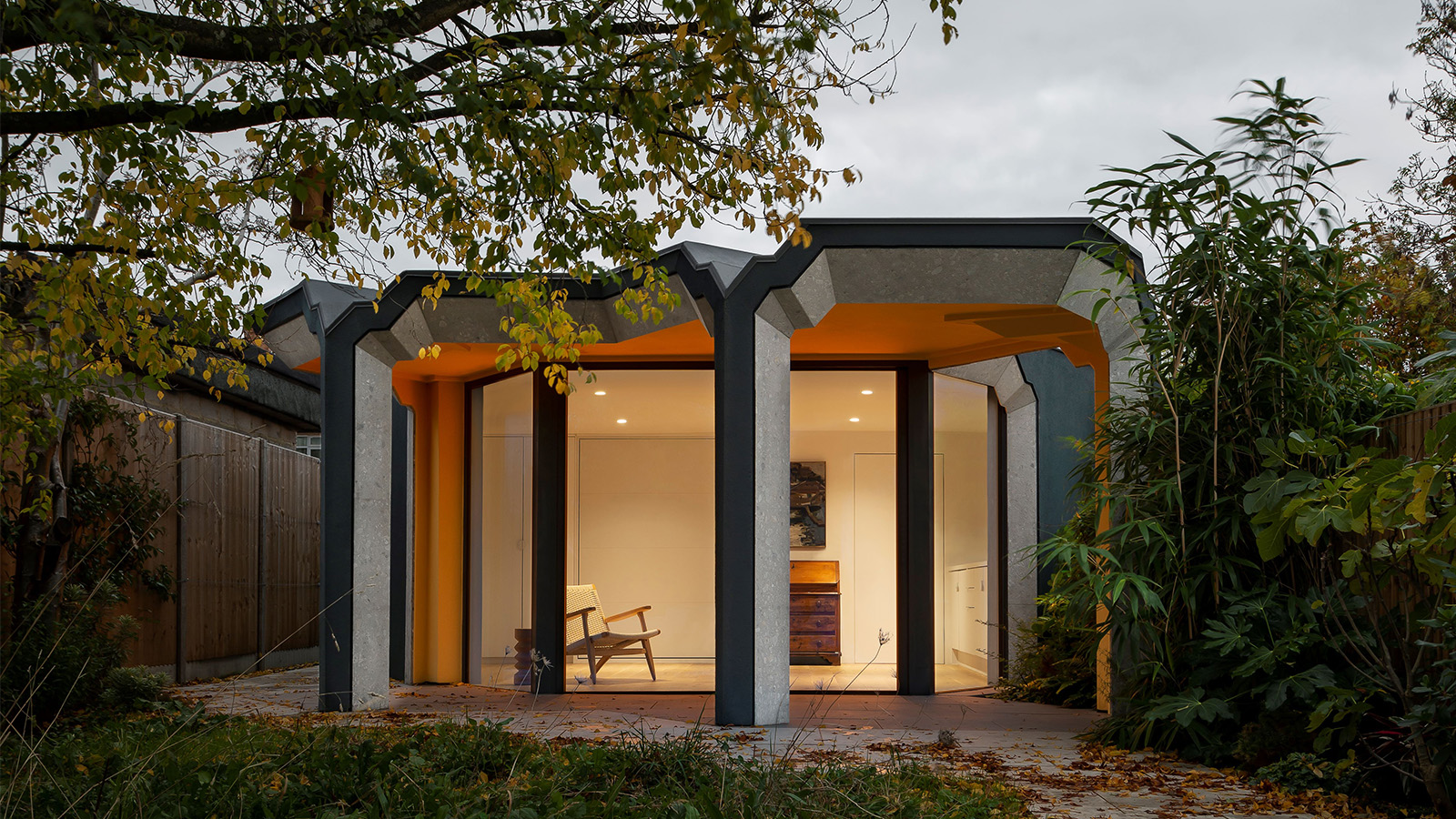
Tucked away in a suburban garden in Uxbridge, west London, a residential annexe nestles into its context, offering both privacy and connection. Designed by architecture studio Bureau de Change, Uxbridge Bower is built to be lively and expressive, taking on at the same time, a contemporary and functional, geometric form.
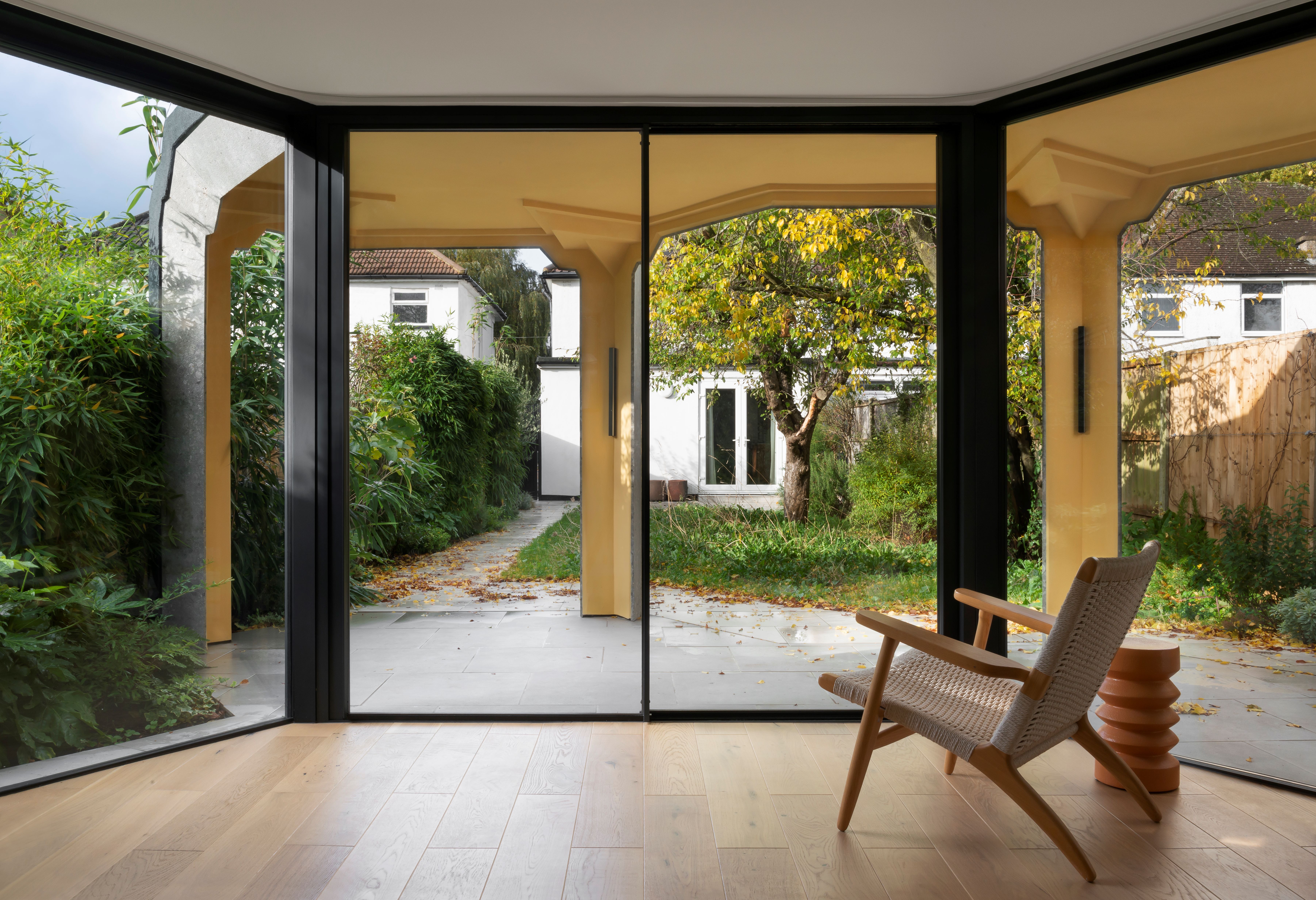
Uxbridge Bower, west London
The client requested discrete living quarters for one-half of the couple's mother to stay in, when they visit from their native Greece. The resulting single-storey 30 sqm pavilion allows for effortless intergenerational living when the family's three generations are united in London.
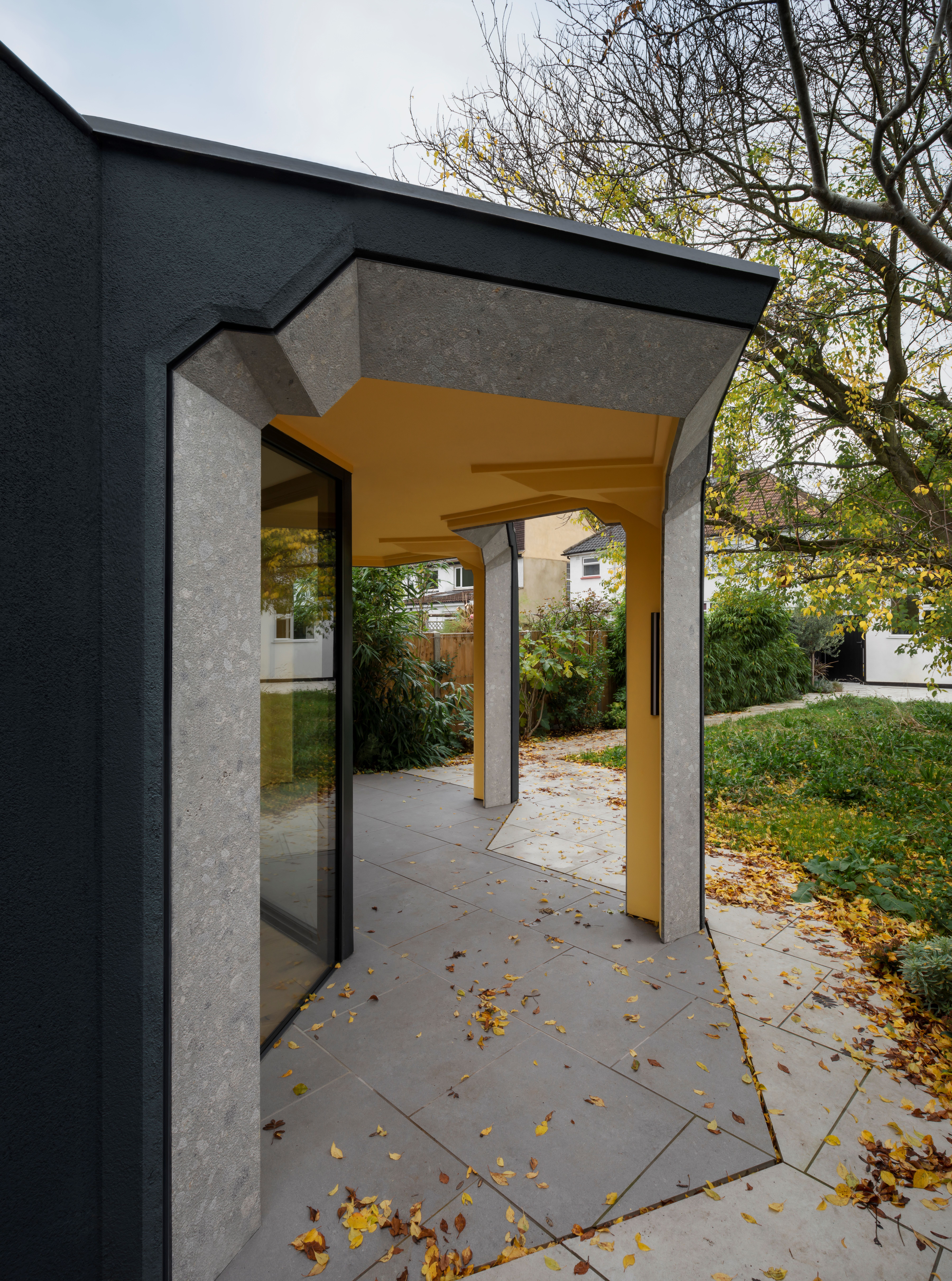
The annexe’s compact design accommodates the height and mass planning restrictions within the area. The architecture studio made the most of each square metre of the plot, making sure to create a comfortable, open space. Their aim was to avoid the feeling of being cramped.
A bedroom faces onto the garden, which is connected to a private ensuite bathroom. Taking in the greenery, the pavilion still ensures privacy, keeping away from the garden storage at the rear, evoking a quirky urban retreat.
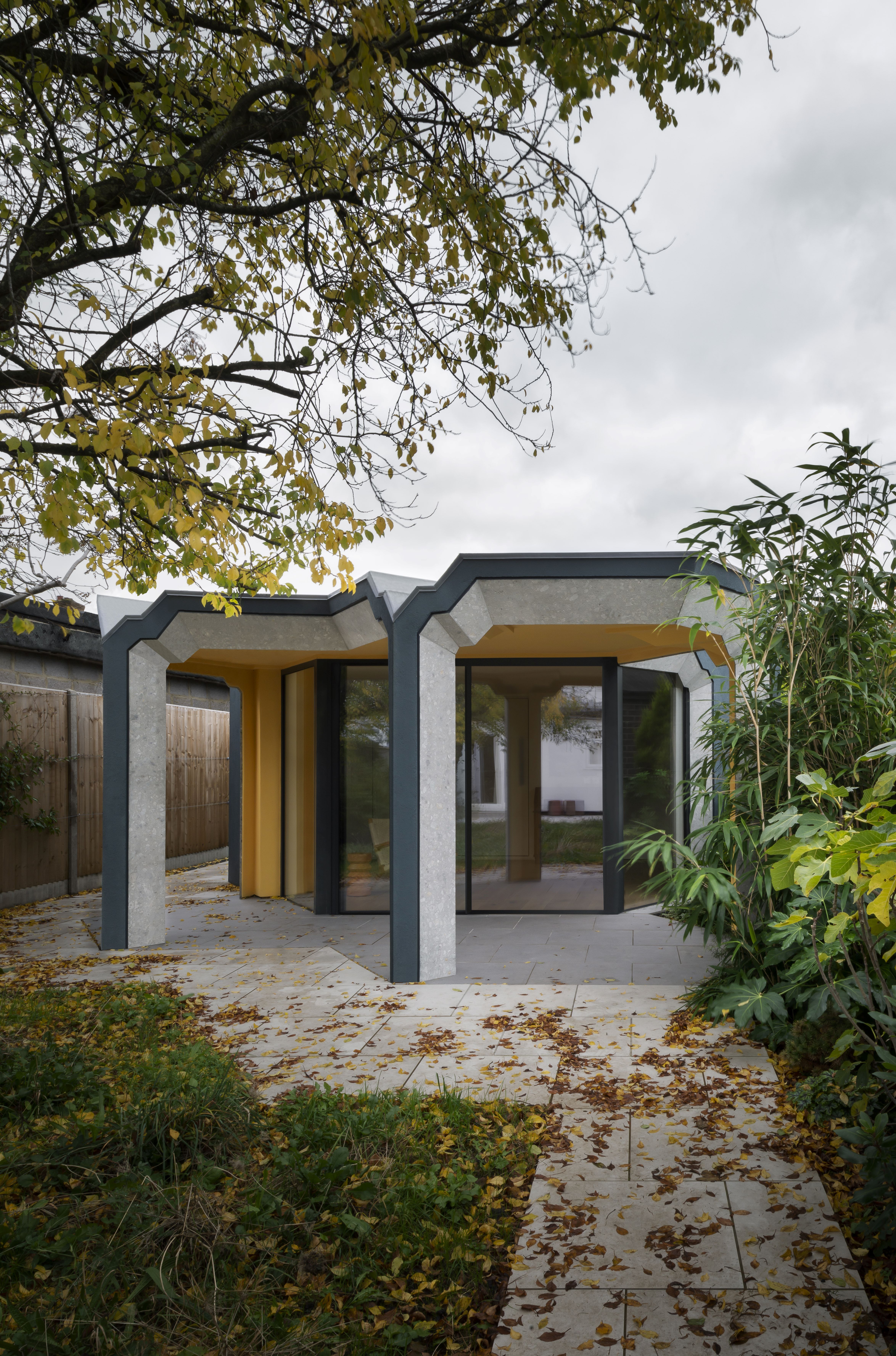
The build's hexagonal plan was born of a strategy centred on ‘minimising the mass of the pavilion while creating heightened drama.’ Columns frame the elevation, which creates a seamless, flowing line. Glazed panels are fitted with sliding doors, allowing for easy access into the garden, and veranda.
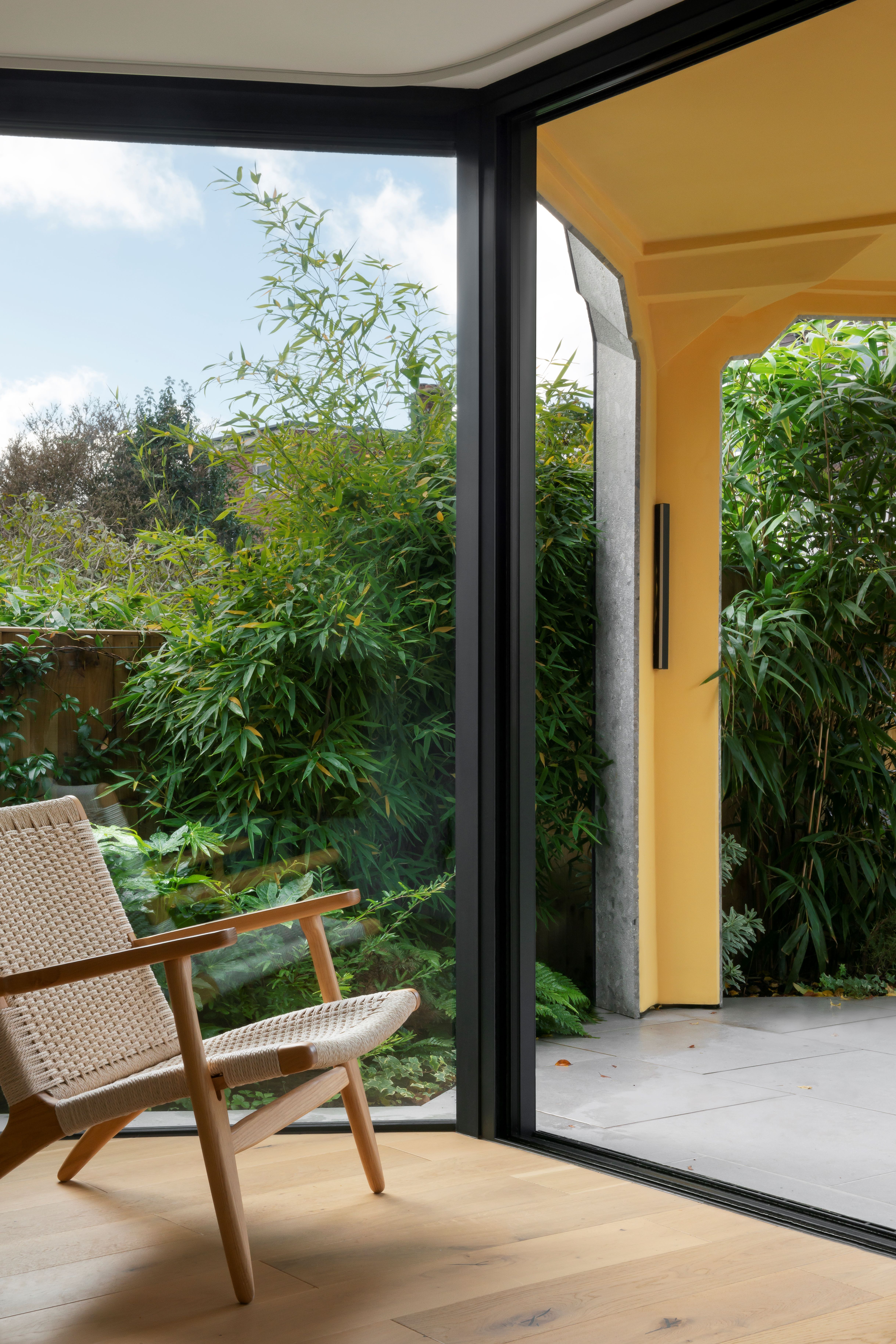
The design nods to the 20th century's Art Deco movement, featuring abstract geometric shapes and bright colours. Decorative panels enliven the entrances, featuring hammered terrazzo - the same type that lines the veranda floor. However, the interior palette of this Uxbridge annexe is warm and natural. The ochre paint on the underside of the ceiling gives an organic and cosy feel to the space throughout the seasons.
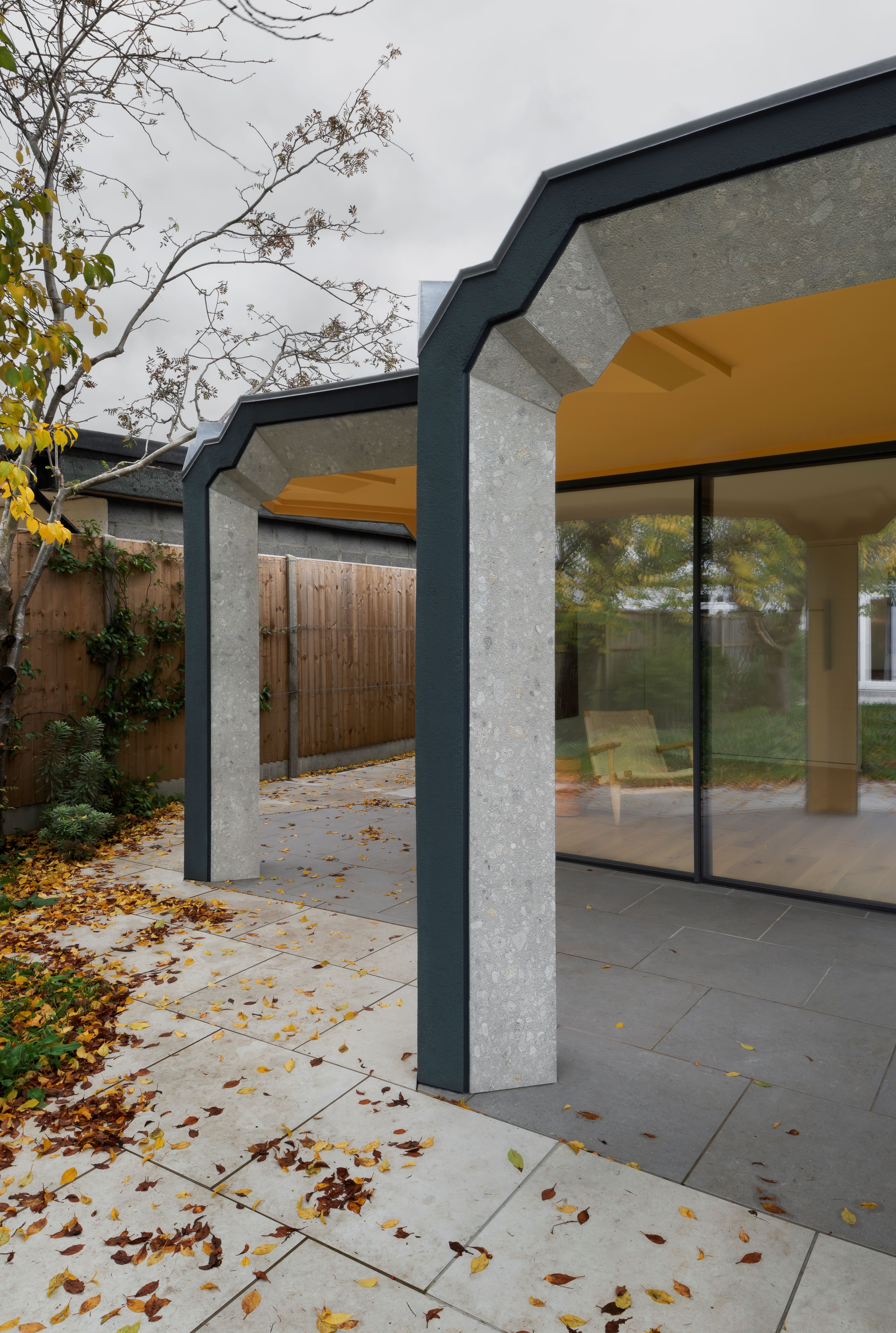
Receive our daily digest of inspiration, escapism and design stories from around the world direct to your inbox.
Tianna Williams is Wallpaper’s staff writer. When she isn’t writing extensively across varying content pillars, ranging from design and architecture to travel and art, she also helps put together the daily newsletter. She enjoys speaking to emerging artists, designers and architects, writing about gorgeously designed houses and restaurants, and day-dreaming about her next travel destination.
-
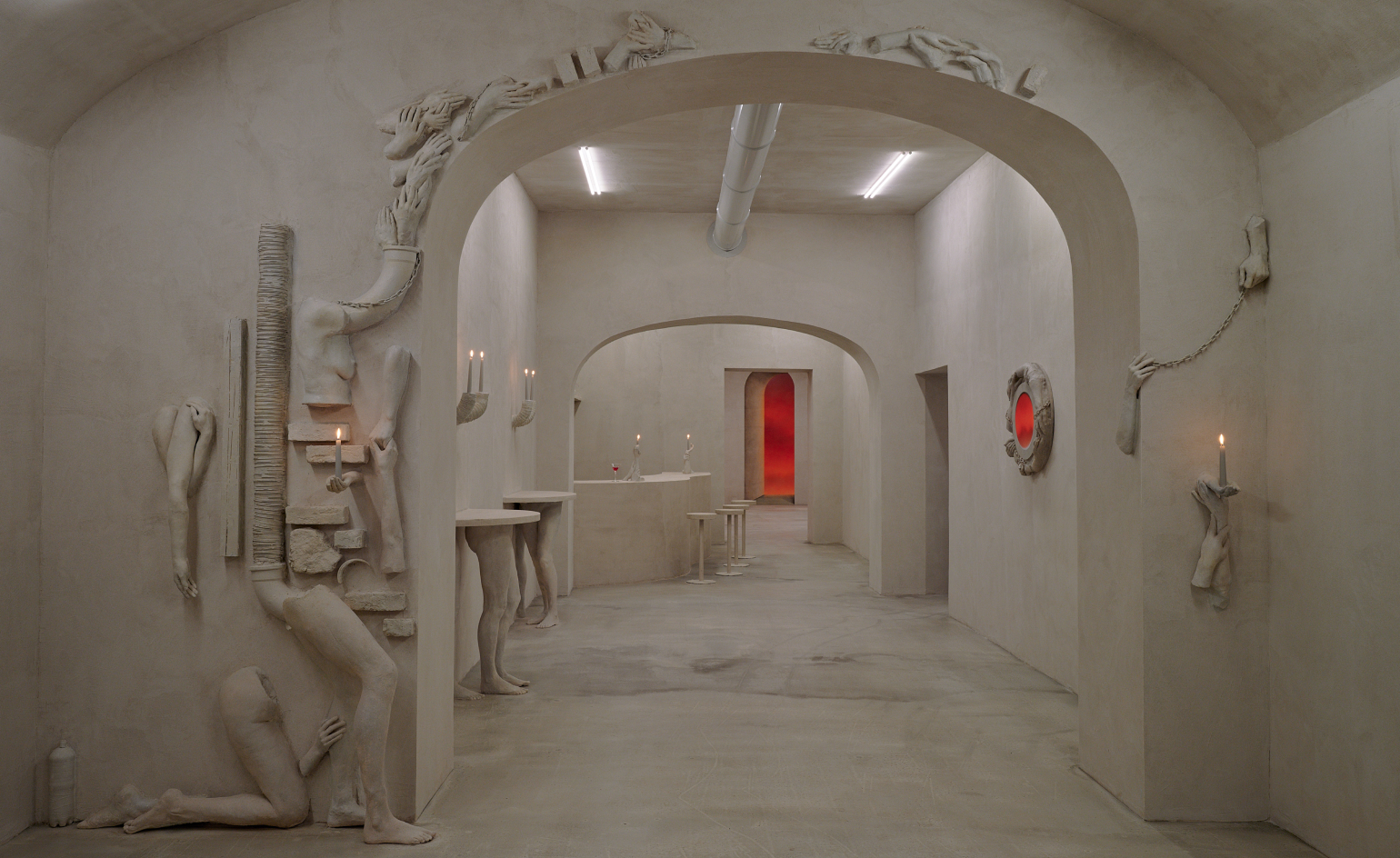 Rome’s hottest new bar is a temporary art installation – don’t miss it
Rome’s hottest new bar is a temporary art installation – don’t miss itVilla Lontana presents ‘Bar Far’, a striking exhibition by British artists Clementine Keith-Roach and Christopher Page, where nothing is what it seems
-
 Apple unveils Creator Studio, a new subscription service for its top-tier creative apps
Apple unveils Creator Studio, a new subscription service for its top-tier creative appsApple Creator Studio brings together Logic Pro, Final Cut Pro and a host of other pro-grade creative apps, as well as a new level of AI-assisted content search
-
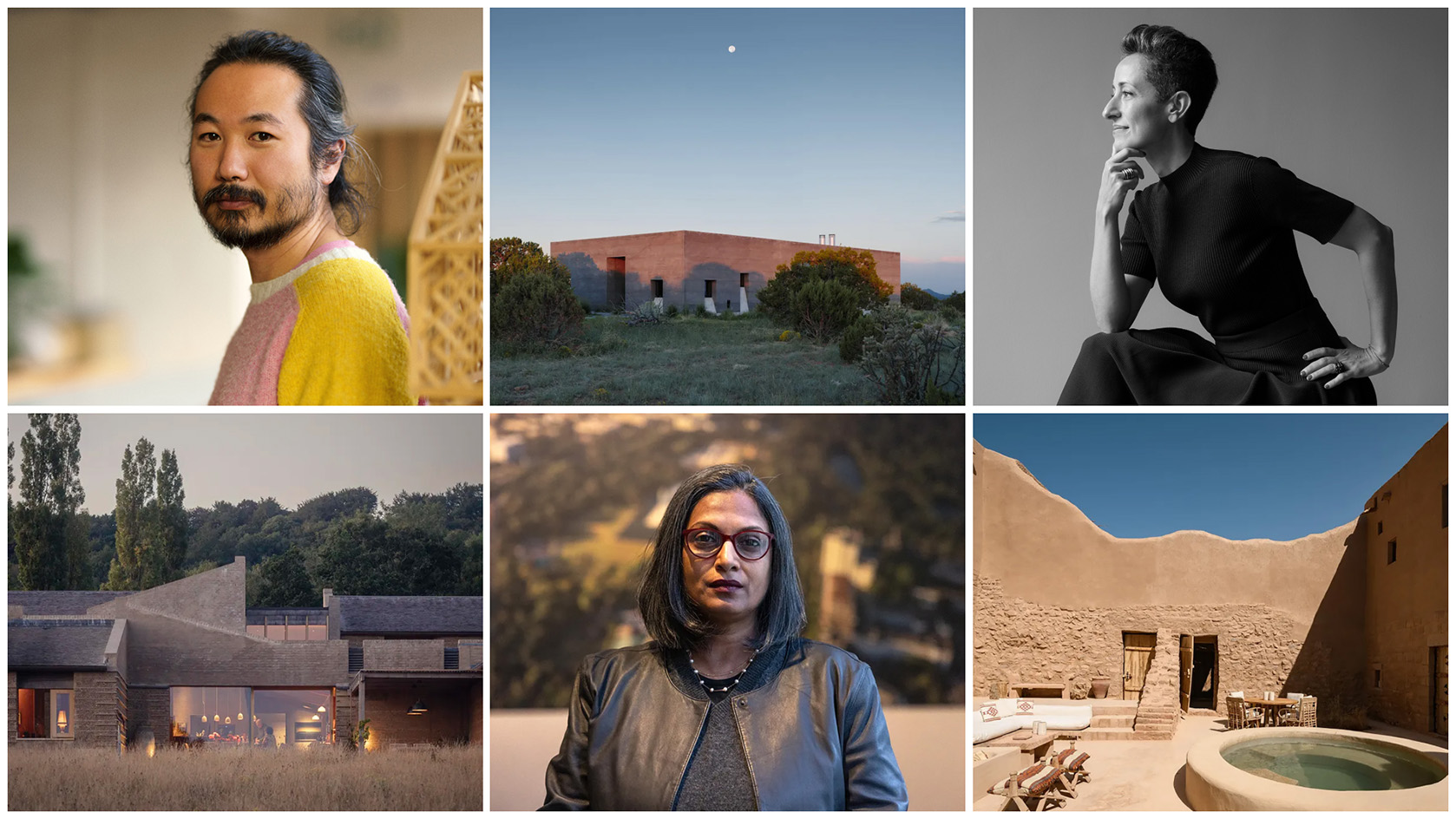 We celebrate hope and optimism in architecture at the 2026 Wallpaper* Design Awards
We celebrate hope and optimism in architecture at the 2026 Wallpaper* Design AwardsSeeking the positive and the spirit-lifting, we commend this year’s architectural innovators and change makers
-
 You can soon step inside David Bowie’s childhood home
You can soon step inside David Bowie’s childhood homeBy 2027, Bowie’s childhood home will be restored to its original 1960s appearance, including the musician’s bedroom, the launchpad for his long career
-
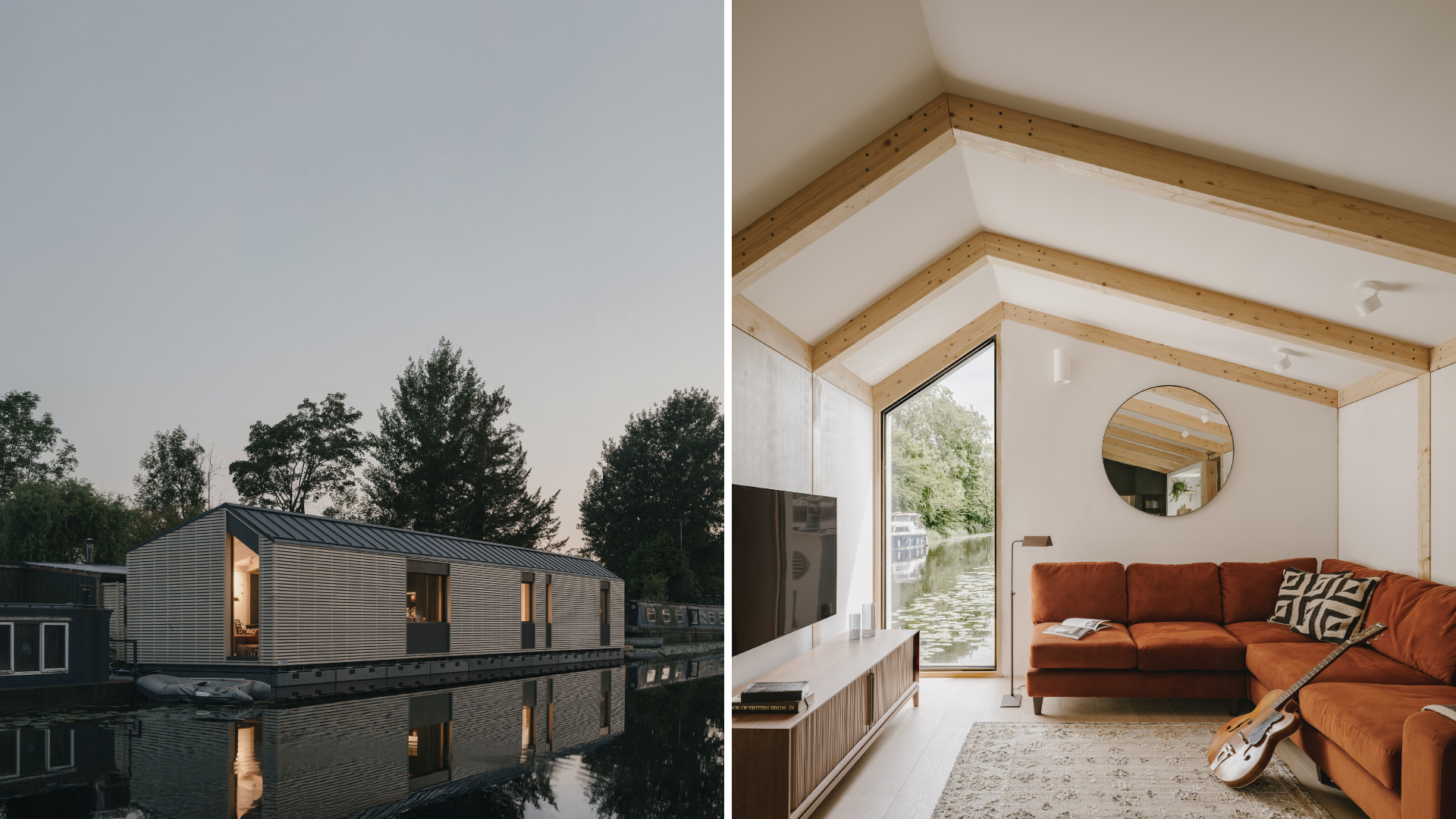 Welcome to The Float House, proof that life on London’s canals can be warm and elegant
Welcome to The Float House, proof that life on London’s canals can be warm and elegantMoored on London’s Grand Union Canal, The Float House, designed by TiggColl Architects, reimagines what a houseboat can be
-
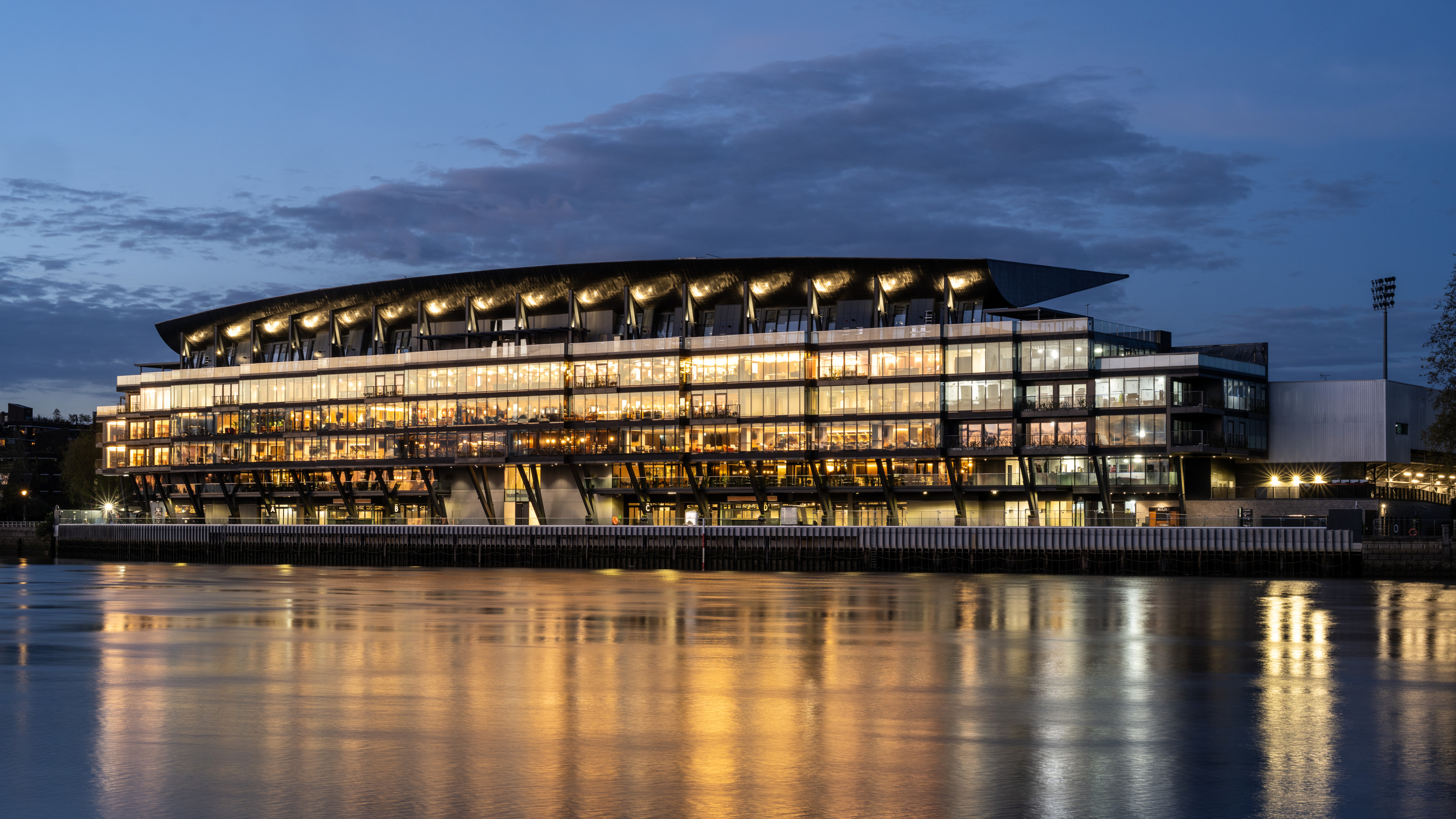 Fulham FC’s new Riverside Stand by Populous reshapes the match-day experience and beyond
Fulham FC’s new Riverside Stand by Populous reshapes the match-day experience and beyondPopulous has transformed Fulham FC’s image with a glamorous new stand, part of its mission to create the next generation of entertainment architecture, from London to Rome and Riyadh
-
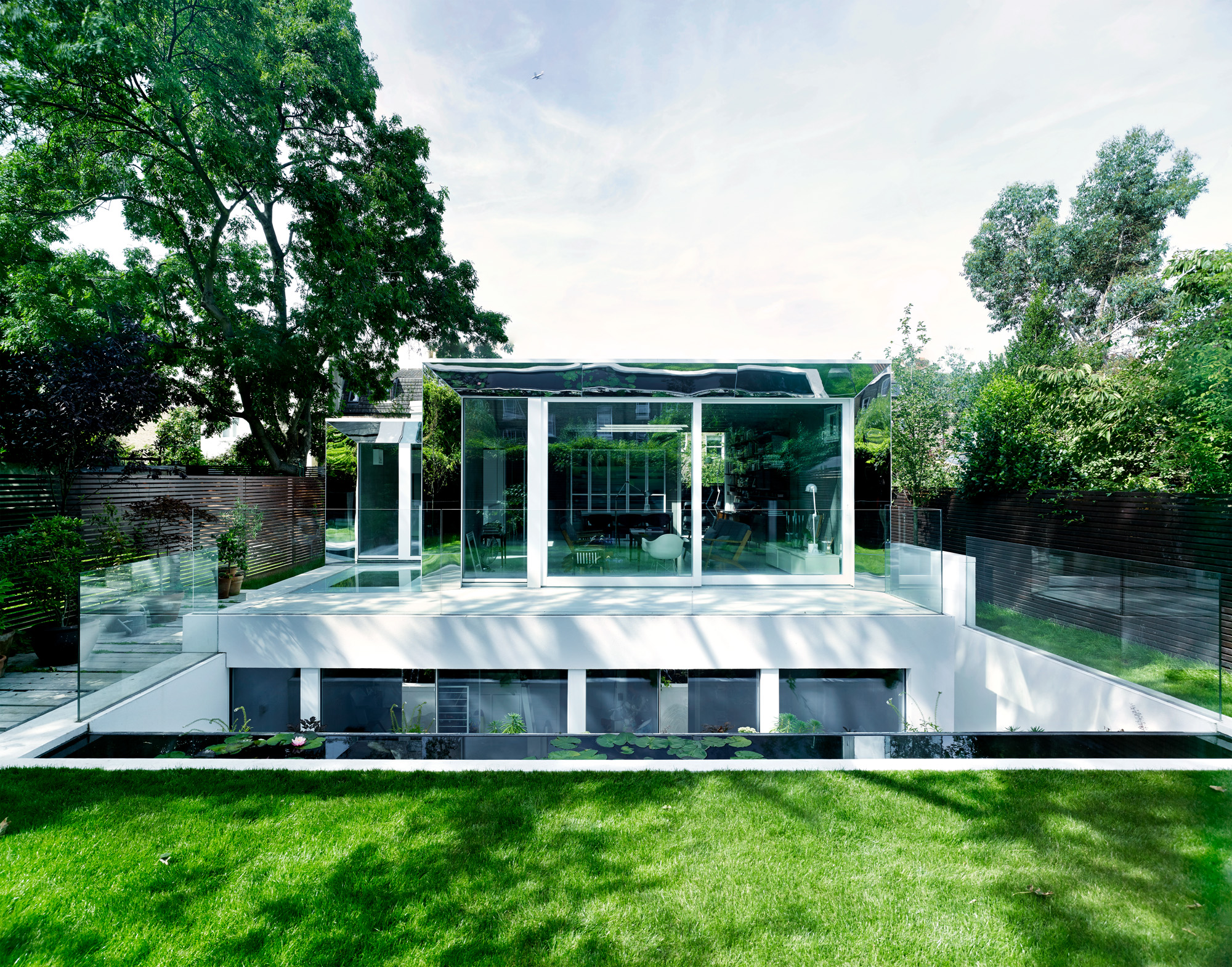 This modern Clapham house is nestled indulgently in its garden
This modern Clapham house is nestled indulgently in its gardenA Clapham house keeps a low profile in south London, at once merging with its environment and making a bold, modern statement; we revisit a story from the Wallpaper* archives
-
 This curved brick home by Flawk blends quiet sophistication and playful details
This curved brick home by Flawk blends quiet sophistication and playful detailsDistilling developer Flawk’s belief that architecture can be joyful, precise and human, Runda brings a curving, sculptural form to a quiet corner of north London
-
 Arbour House is a north London home that lies low but punches high
Arbour House is a north London home that lies low but punches highArbour House by Andrei Saltykov is a low-lying Crouch End home with a striking roof structure that sets it apart
-
 In addition to brutalist buildings, Alison Smithson designed some of the most creative Christmas cards we've seen
In addition to brutalist buildings, Alison Smithson designed some of the most creative Christmas cards we've seenThe architect’s collection of season’s greetings is on show at the Roca London Gallery, just in time for the holidays
-
 The Architecture Edit: Wallpaper’s houses of the month
The Architecture Edit: Wallpaper’s houses of the monthFrom wineries-turned-music studios to fire-resistant holiday homes, these are the properties that have most impressed the Wallpaper* editors this month