An Uxbridge annexe by Bureau de Change is a design for effortless intergenerational living
Uxbridge Bower, a residential annexe in west London, is a contemporary addition offering both privacy and connection for the needs of a family
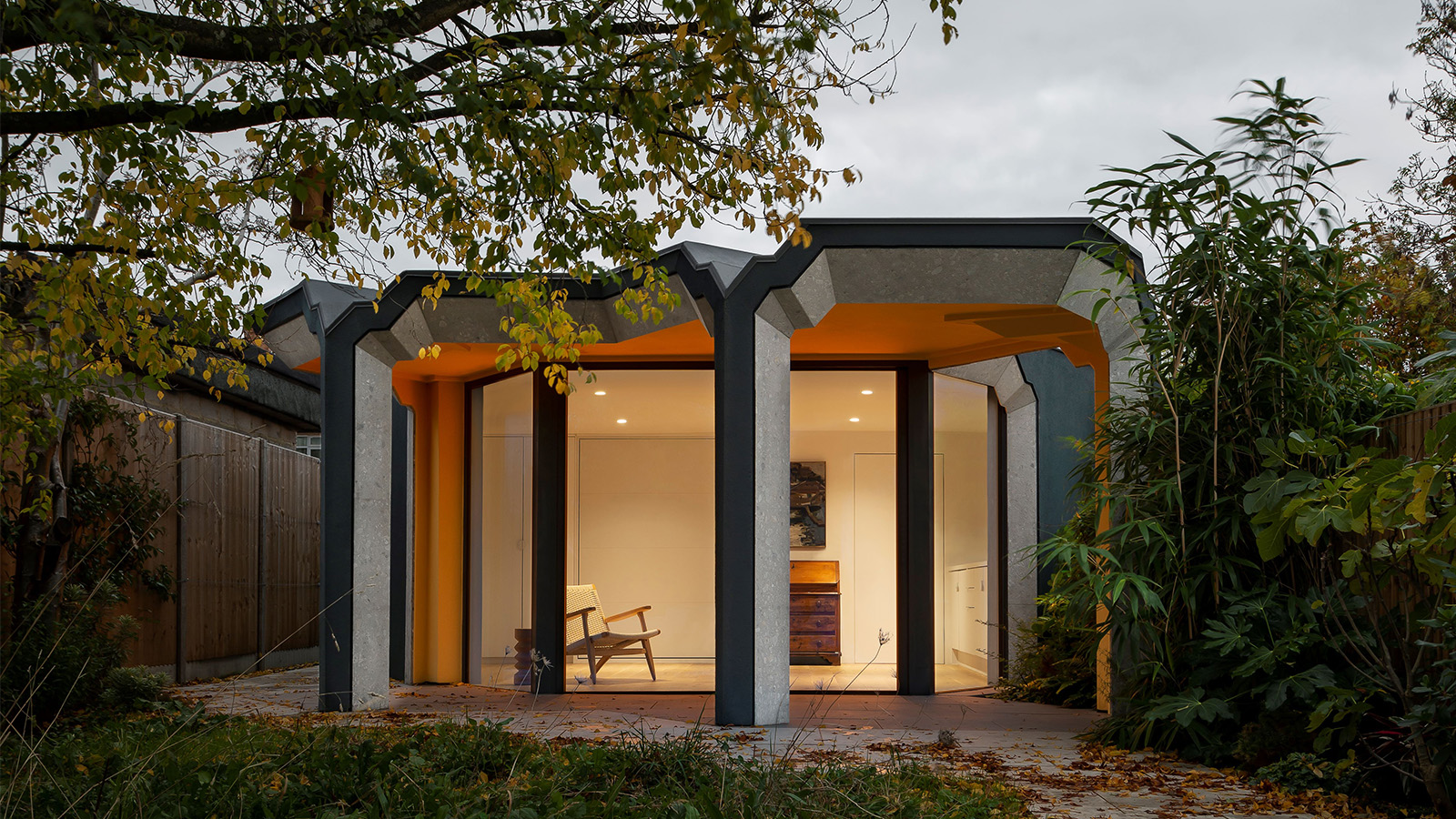
Receive our daily digest of inspiration, escapism and design stories from around the world direct to your inbox.
You are now subscribed
Your newsletter sign-up was successful
Want to add more newsletters?

Daily (Mon-Sun)
Daily Digest
Sign up for global news and reviews, a Wallpaper* take on architecture, design, art & culture, fashion & beauty, travel, tech, watches & jewellery and more.

Monthly, coming soon
The Rundown
A design-minded take on the world of style from Wallpaper* fashion features editor Jack Moss, from global runway shows to insider news and emerging trends.

Monthly, coming soon
The Design File
A closer look at the people and places shaping design, from inspiring interiors to exceptional products, in an expert edit by Wallpaper* global design director Hugo Macdonald.
Tucked away in a suburban garden in Uxbridge, west London, a residential annexe nestles into its context, offering both privacy and connection. Designed by architecture studio Bureau de Change, Uxbridge Bower is built to be lively and expressive, taking on at the same time, a contemporary and functional, geometric form.
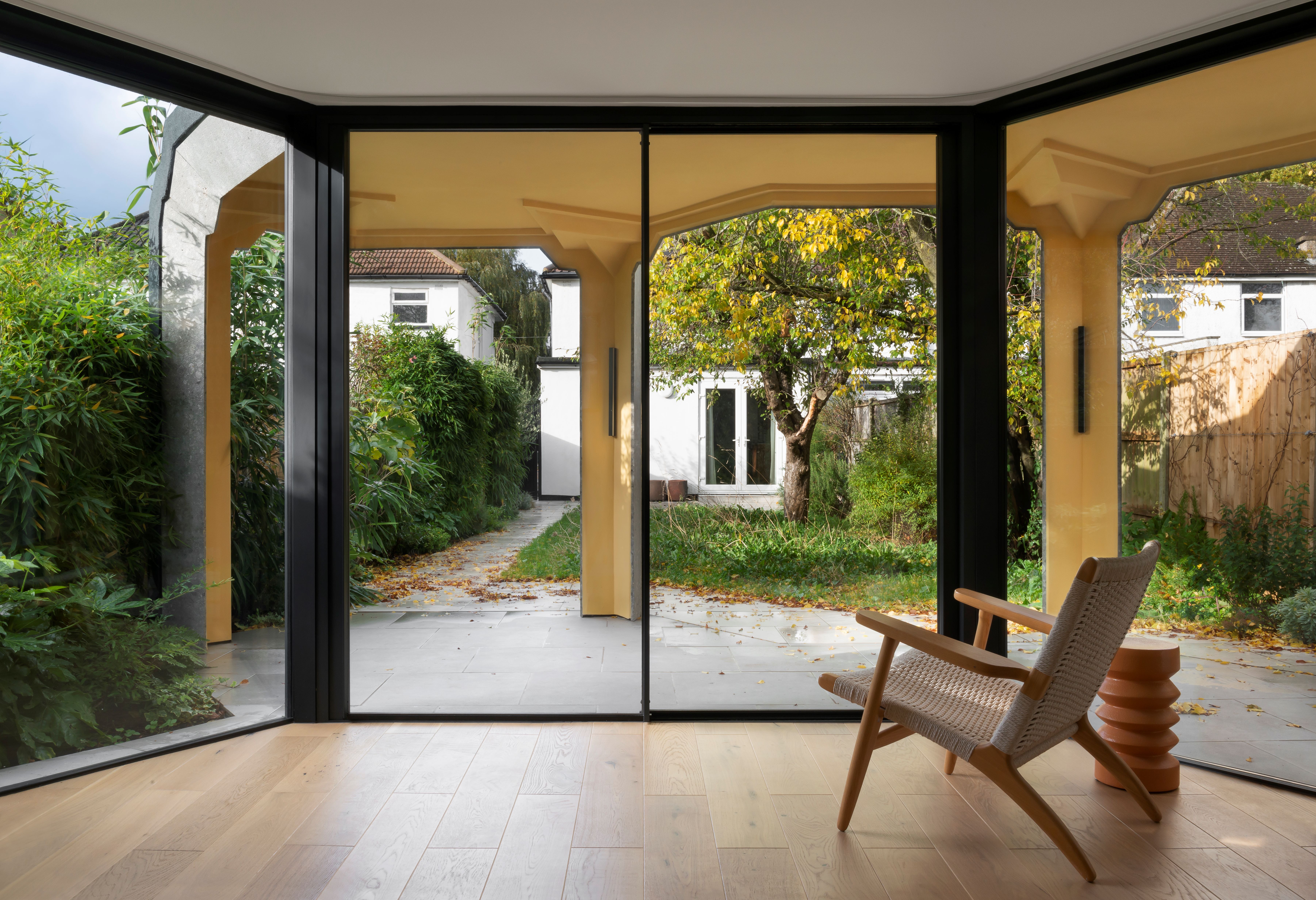
Uxbridge Bower, west London
The client requested discrete living quarters for one-half of the couple's mother to stay in, when they visit from their native Greece. The resulting single-storey 30 sqm pavilion allows for effortless intergenerational living when the family's three generations are united in London.
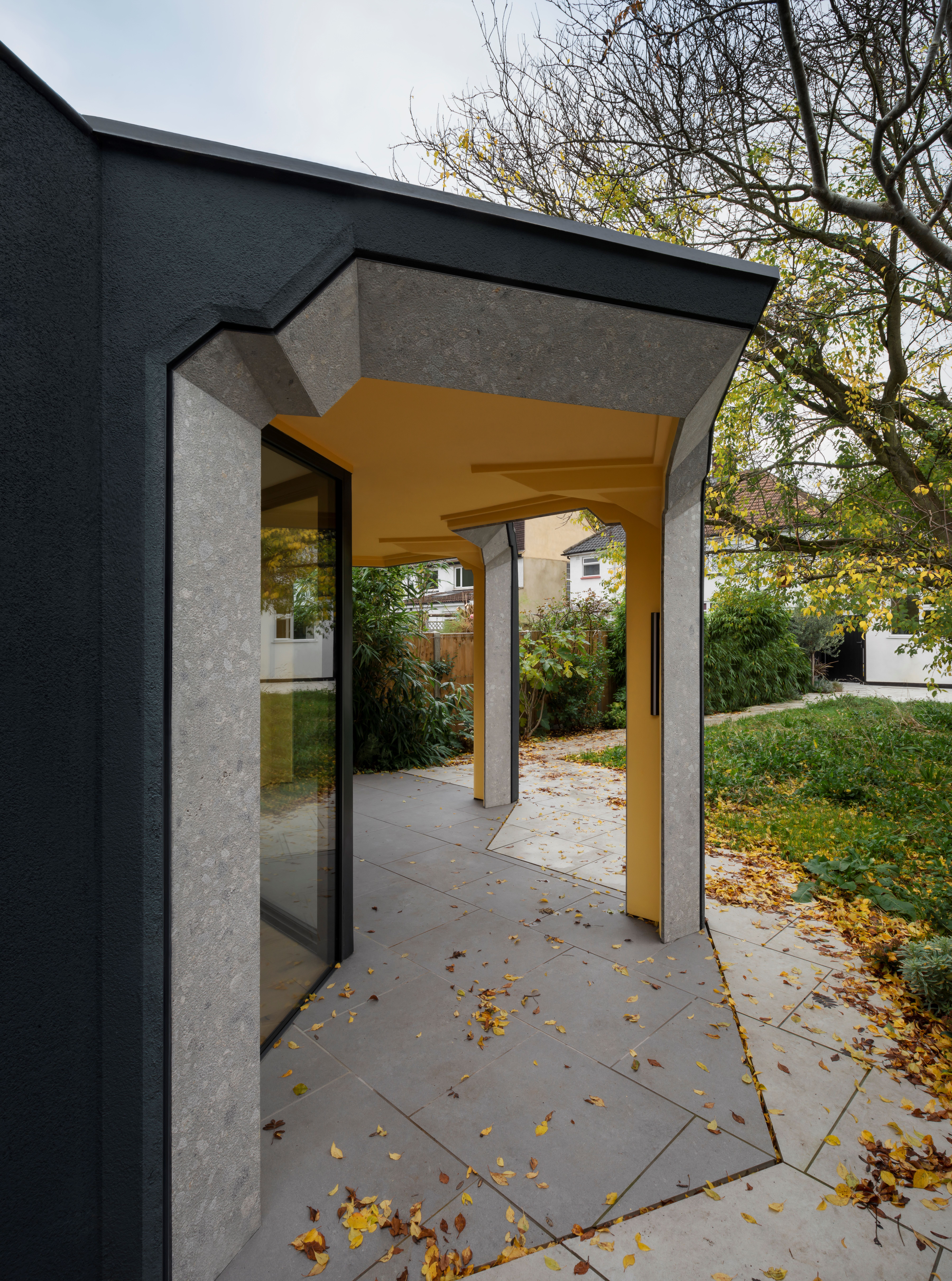
The annexe’s compact design accommodates the height and mass planning restrictions within the area. The architecture studio made the most of each square metre of the plot, making sure to create a comfortable, open space. Their aim was to avoid the feeling of being cramped.
A bedroom faces onto the garden, which is connected to a private ensuite bathroom. Taking in the greenery, the pavilion still ensures privacy, keeping away from the garden storage at the rear, evoking a quirky urban retreat.
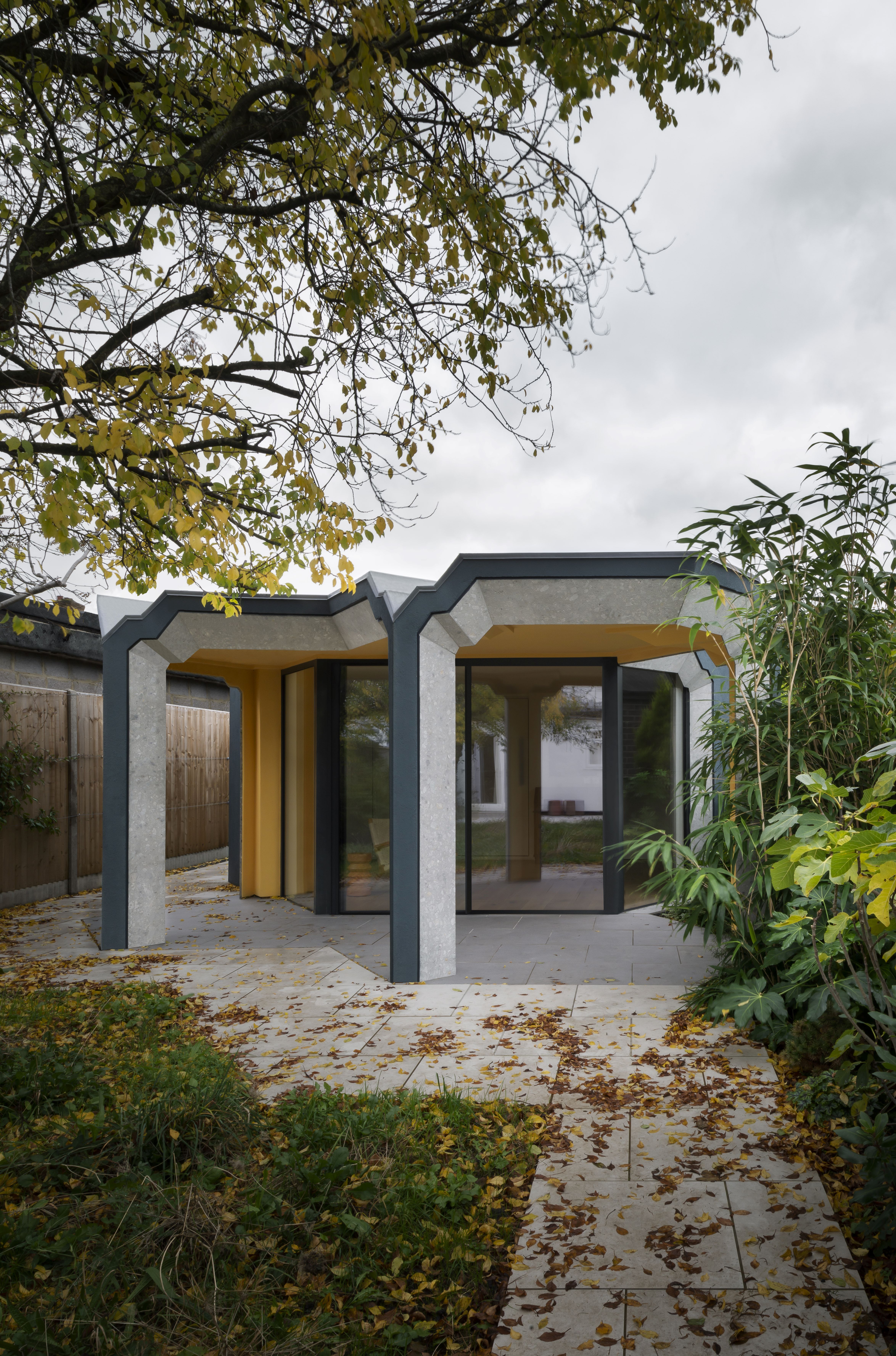
The build's hexagonal plan was born of a strategy centred on ‘minimising the mass of the pavilion while creating heightened drama.’ Columns frame the elevation, which creates a seamless, flowing line. Glazed panels are fitted with sliding doors, allowing for easy access into the garden, and veranda.
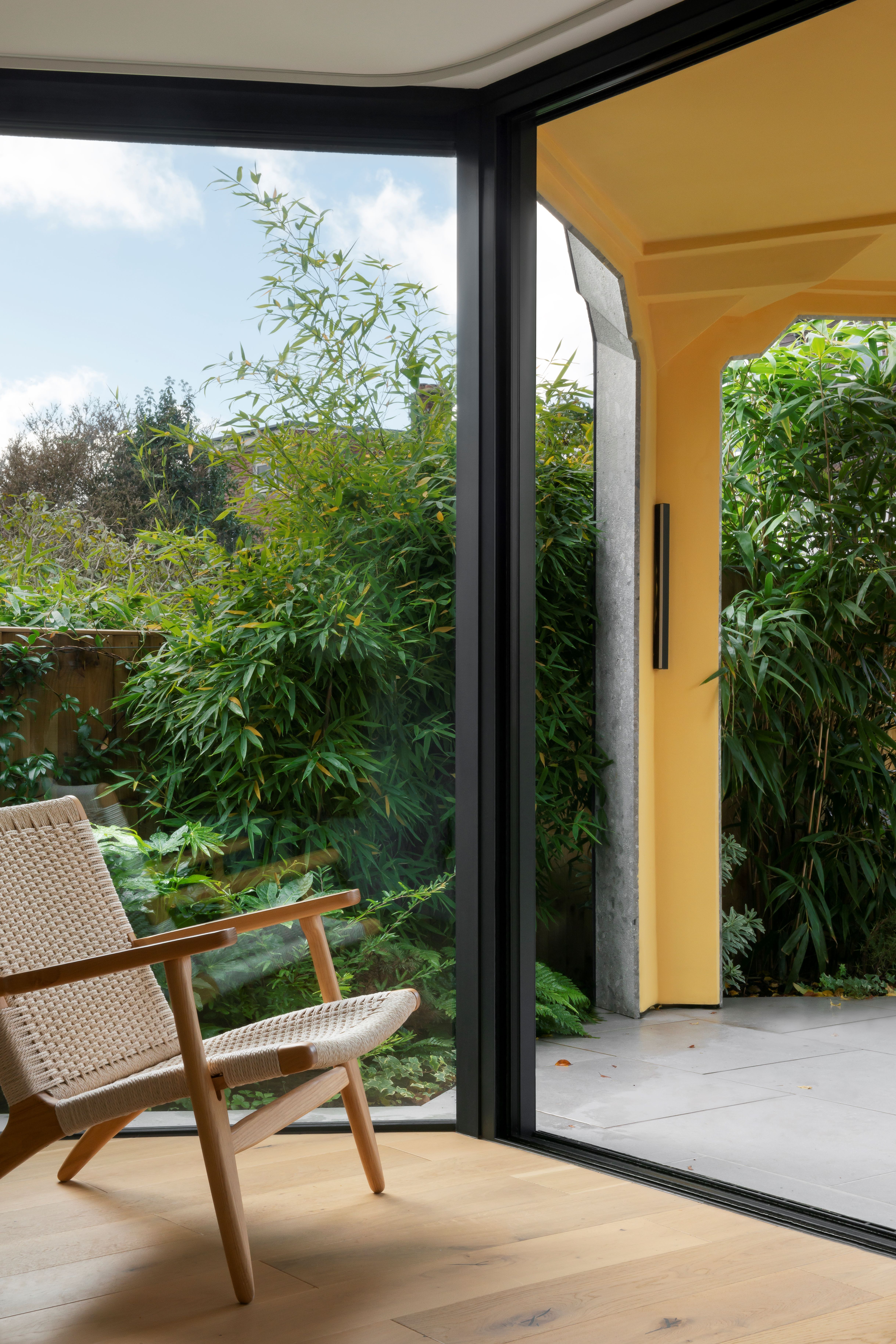
The design nods to the 20th century's Art Deco movement, featuring abstract geometric shapes and bright colours. Decorative panels enliven the entrances, featuring hammered terrazzo - the same type that lines the veranda floor. However, the interior palette of this Uxbridge annexe is warm and natural. The ochre paint on the underside of the ceiling gives an organic and cosy feel to the space throughout the seasons.
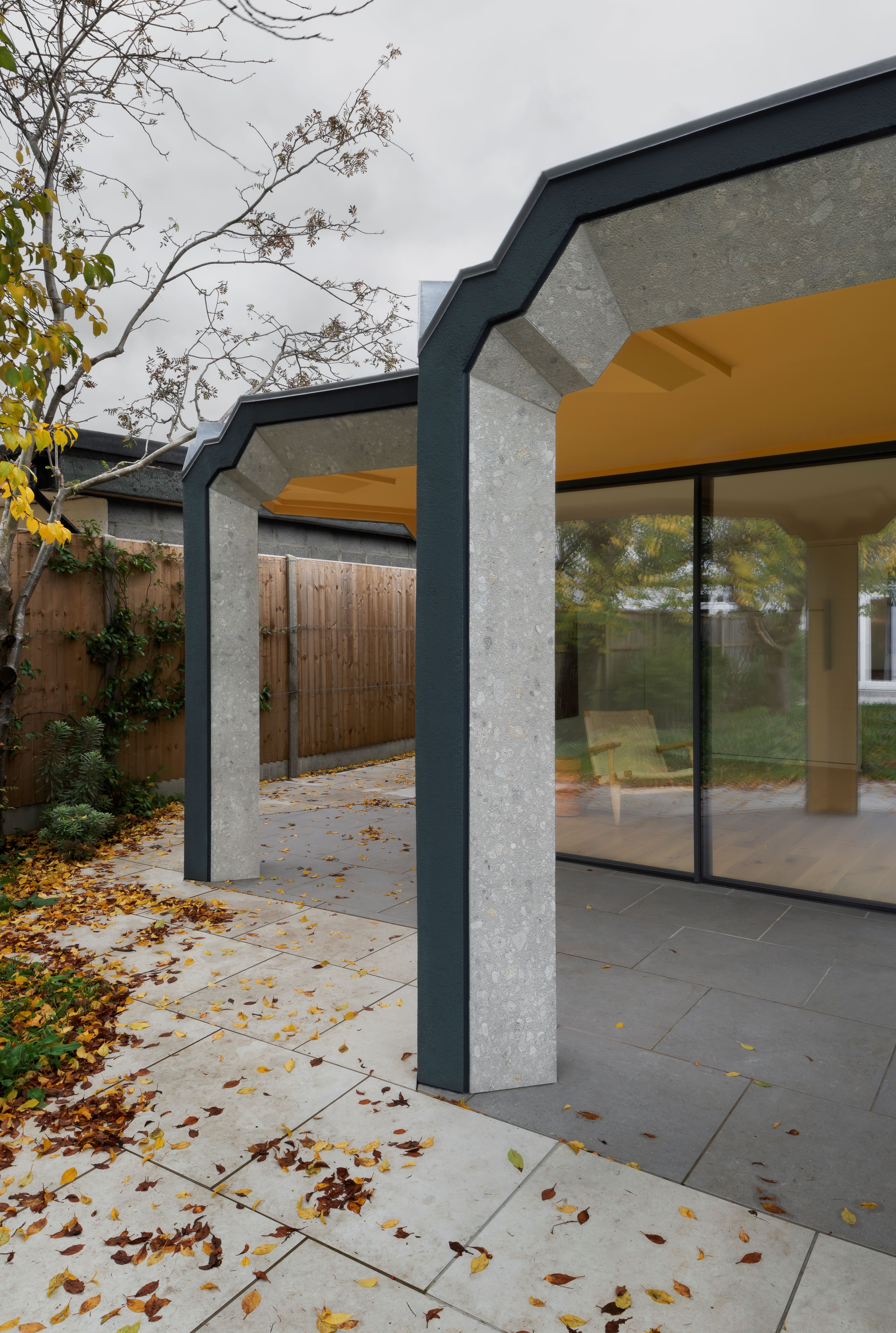
Receive our daily digest of inspiration, escapism and design stories from around the world direct to your inbox.
Tianna Williams is Wallpaper’s staff writer. When she isn’t writing extensively across varying content pillars, ranging from design and architecture to travel and art, she also helps put together the daily newsletter. She enjoys speaking to emerging artists, designers and architects, writing about gorgeously designed houses and restaurants, and day-dreaming about her next travel destination.