Architecture studio Undecorated’s lateral thinking shakes up Detroit
The American Midwest has been shaking up the world of architecture. Among emerging practices pioneering change is Detroit-based Undecorated, founded by Ishtiaq Rafiuddin and profiled here as part of our Next Generation 2022 project
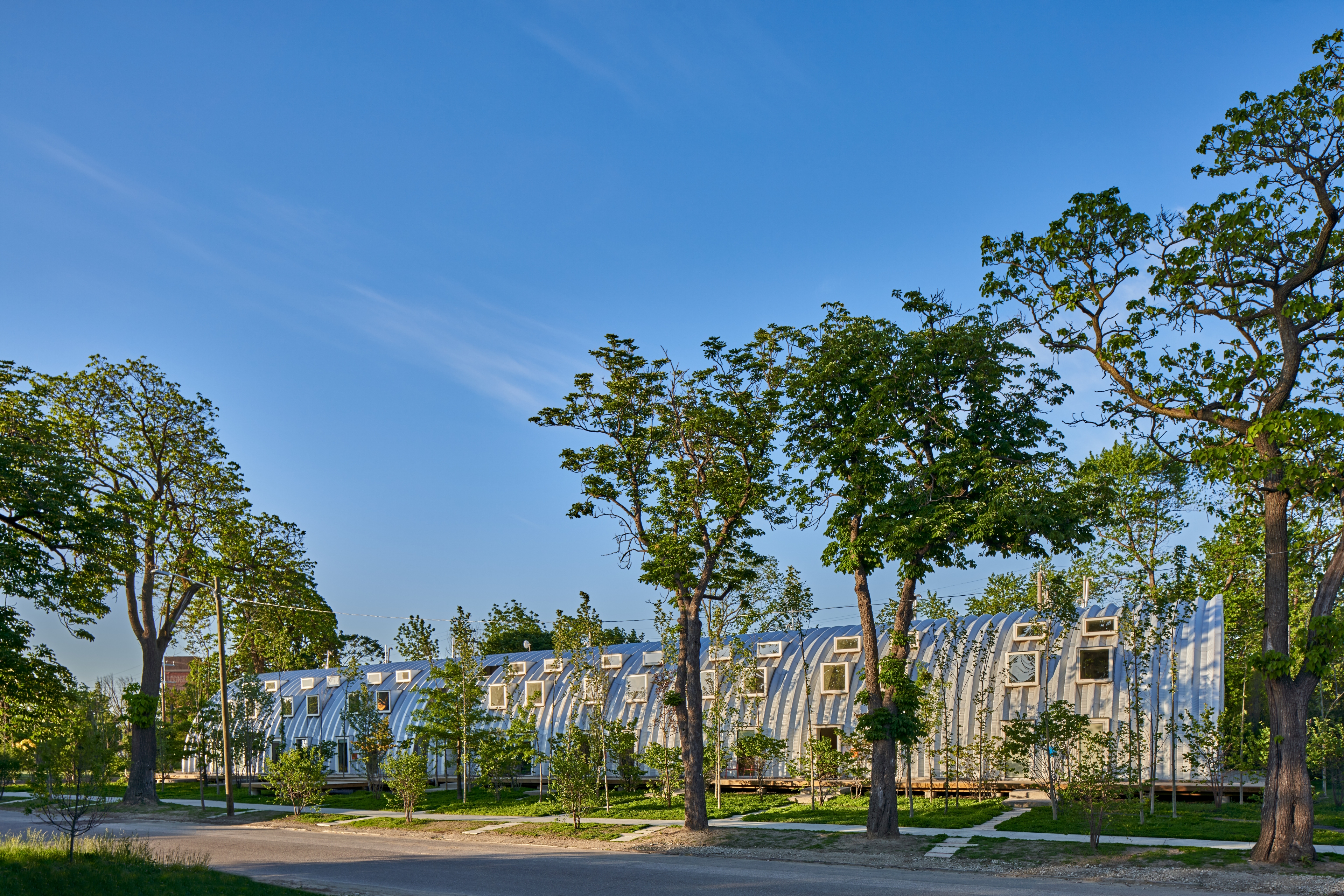
Ishtiaq Rafiuddin founded his architectural design studio Undecorated in 2017 in New York, before moving to Detroit a year later. Now five people strong, the studio is thriving and he’s fallen in love with the Midwestern city, where he has chosen to concentrate his efforts for now, following four years with REX in New York. ‘I am inspired to work in Detroit, a truly American city with incredible history which now requires questionsing and creative problem-solving to spark investment and inspire communities,’ he says.
Conducting thorough research and investigation around each of his commissions sits at the core of Rafiuddin’s approach. ‘[It] is based on the idea that we do not know what we do not know,’ he says. ‘It’s a process where we have to critically analyse the core of the design problem in order to offer a solution. It can be very messy. We have to embrace the process by asking fundamental questions, letting go of preconceived ideas and aesthetics, and [we have to] look for as well as accept the order that emerges from the chaos. At least that's the ambition.’ This means that for him, architecture becomes primarily a thinking exercise, rather than an aesthetic one. ‘A bit like lab work,’ he says.
Ishtiaq Rafiuddin and Undecorated: reimagining architecture in Detroit
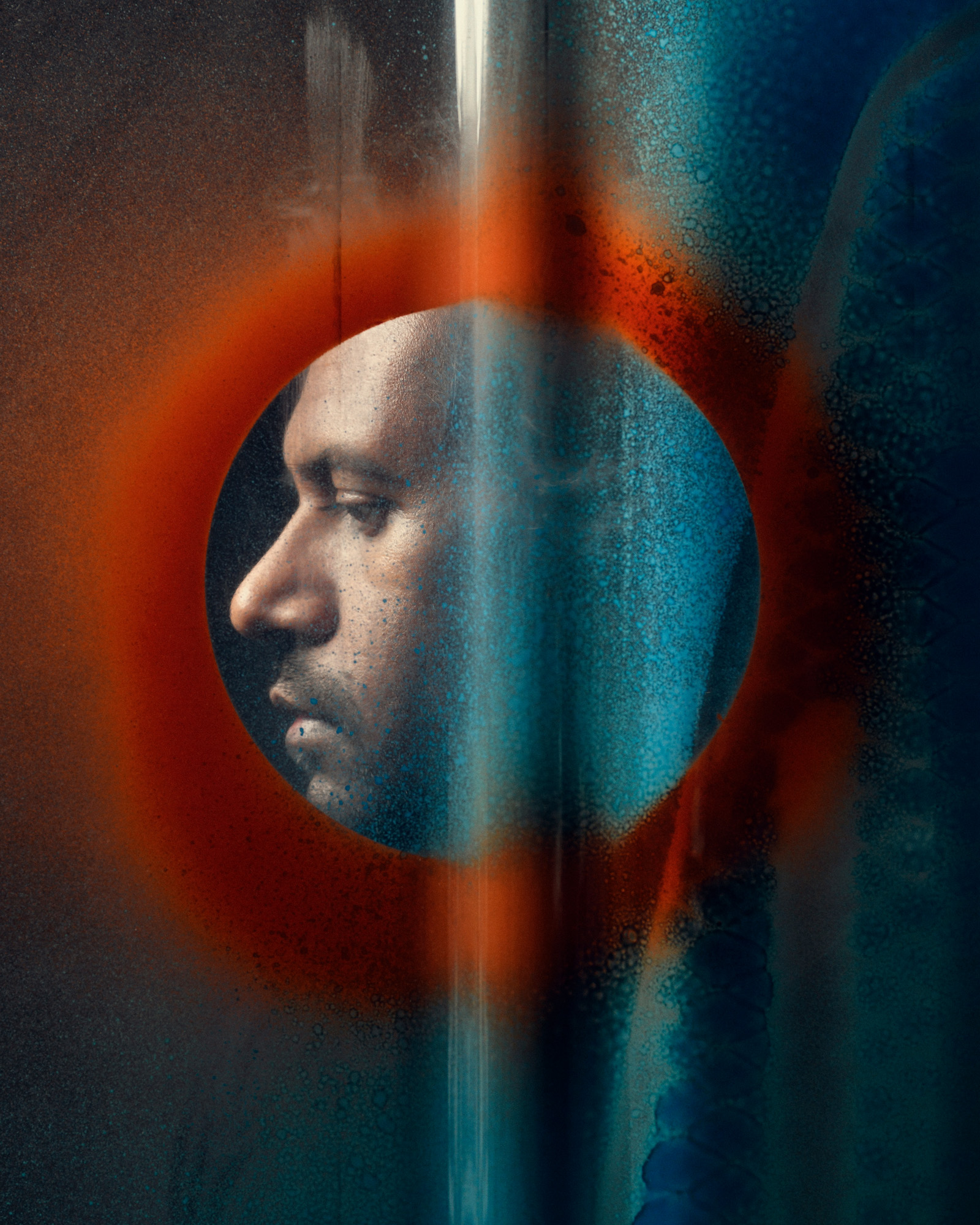
Ishtiaq Rafiuddin of Undecorated.
This attitude can lead to innovative solutions, as displayed in one of his latest works, a Detroit housing project called The Caterpillar, in the Core City neighbourhood. The challenge to deliver ample volume and light for a residential development was met by making the most of the humble Quonset hut typology (a lightweight prefabricated, semi-cylindrical, corrugated galvanised steel structure).
Rafiuddin used prefab elements by Virginia manufacturer SteelMaster to produce a single ‘hut’ containing eight units – a mix of residential and live/work spaces. Reimagining this modest, commercial-grade shell, the architect achieved a series of bright, spacious interiors that feel homely, yet dramatic, with their tall arched ceilings and skylights. The scheme, for local developer Prince Concepts, is surrounded by an urban forest by award-winning landscape architect Julie Bargmann. The result is cost- and time-efficient, yet generous in spatial qualities.
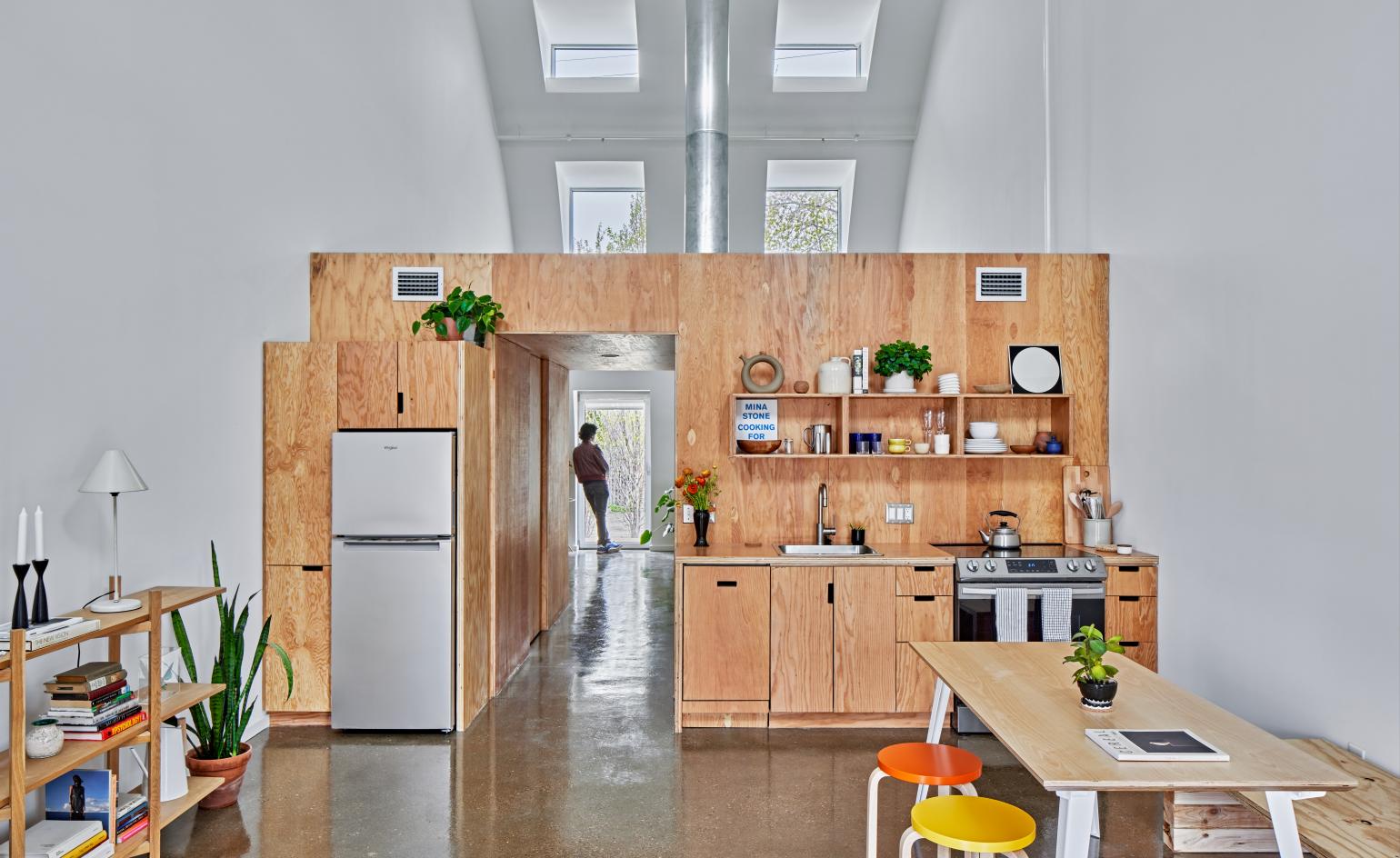
The Caterpillar housing in Detroit.
‘Architecture had the responsibility of improving the quality of life for everyone, and architects pursued grand visions to prove it. We have lost that spirit over the decades,’ Rafiuddin reflects. Which is why he is often inspired by modernist architecture, which he feels represented well that spirit of rebuilding and questioning.
Yet, our era brings its own challenges, including a distinction in attitudes towards architecture, at least in the realm of the US. ‘In general, architecture is not celebrated as widely in the US as it is in Europe,’ he says. ‘Architecture and architects are missing in the middle class. The middle class constitutes most of the built environment and therefore offers the most opportunity. I am continually asking myself why and how I/we can change this and evolve.’ With Rafiuddin’s lateral thinking, anything is possible.
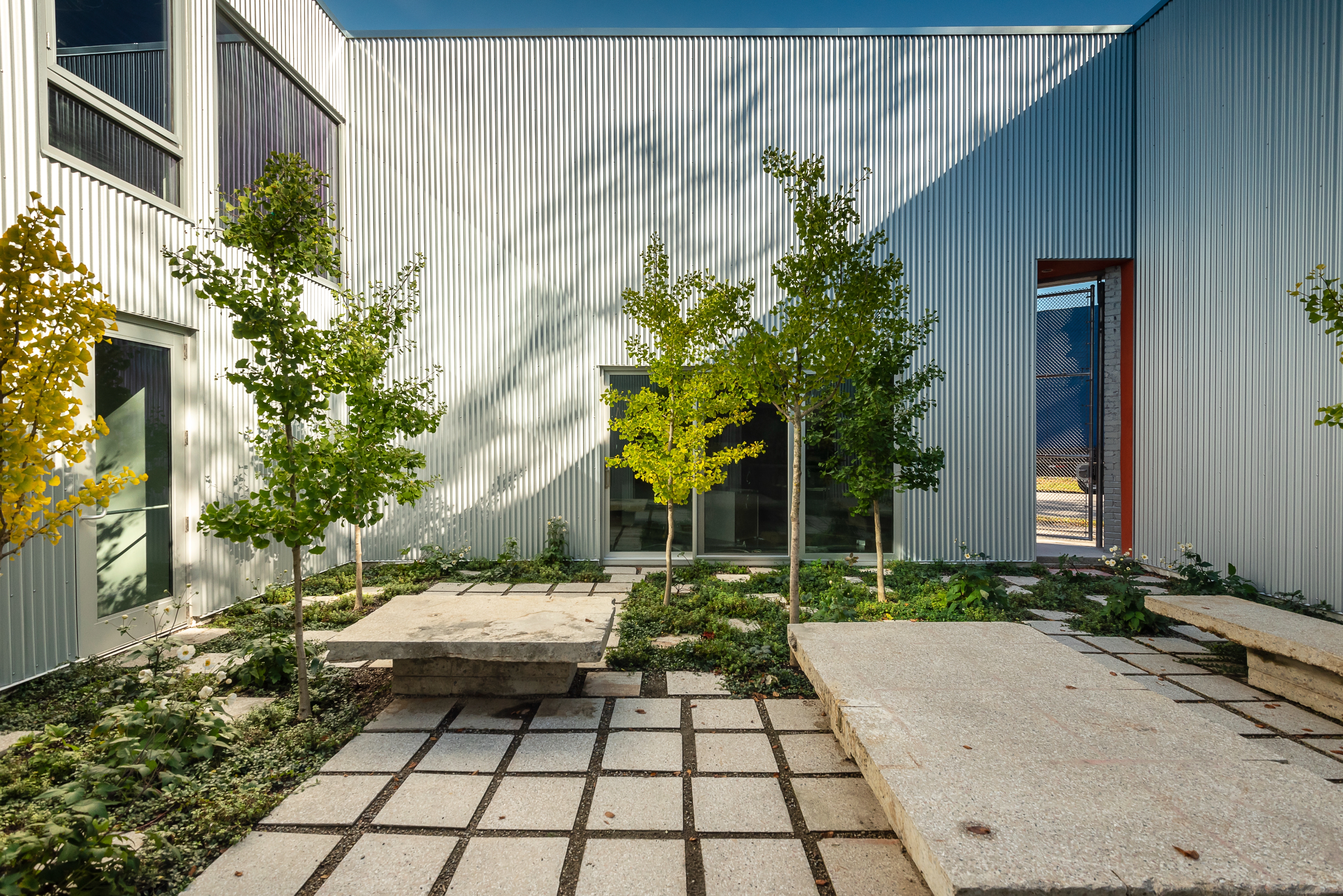
5k mixed use scheme in Detroit
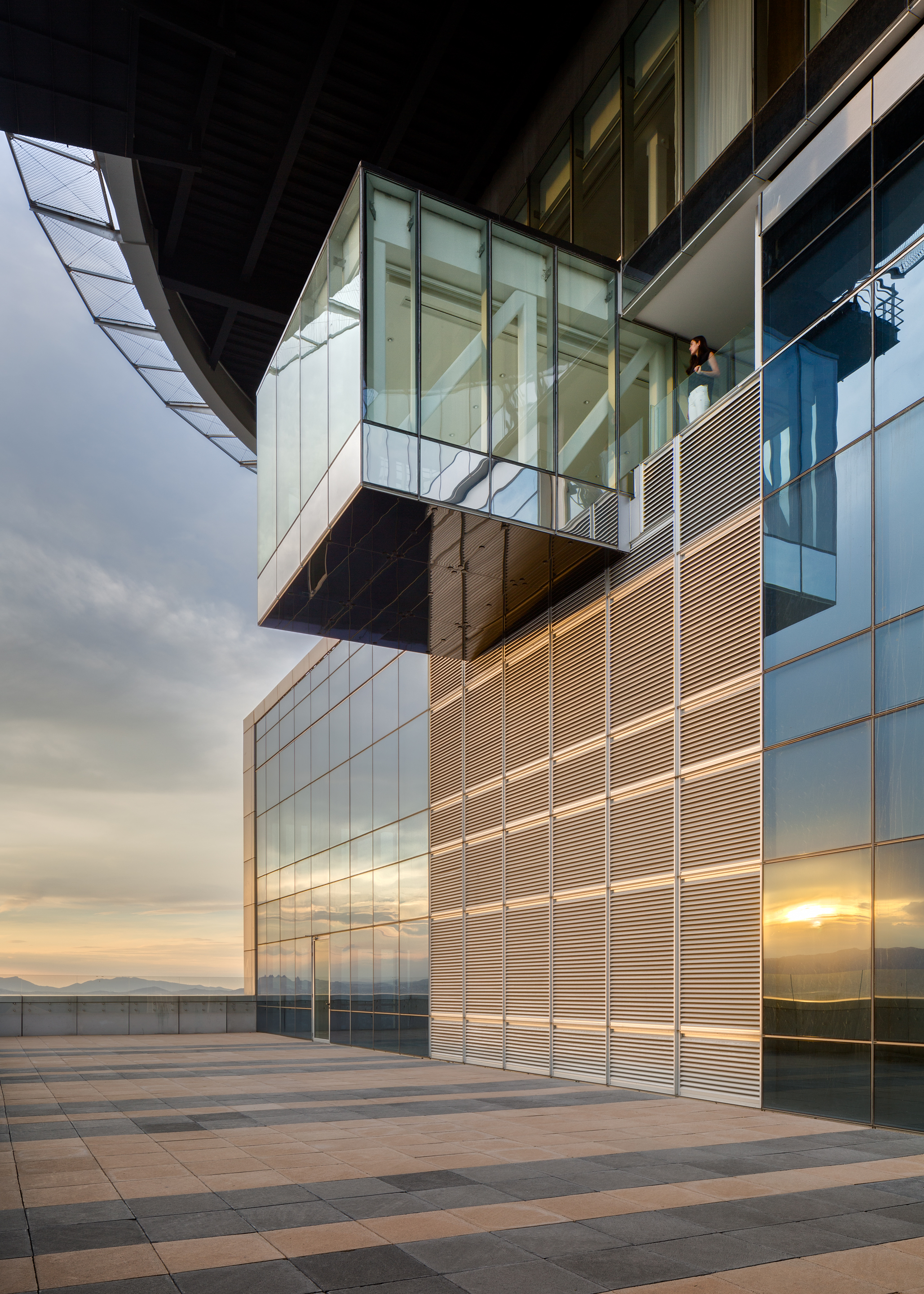
Helipad in Mexico City
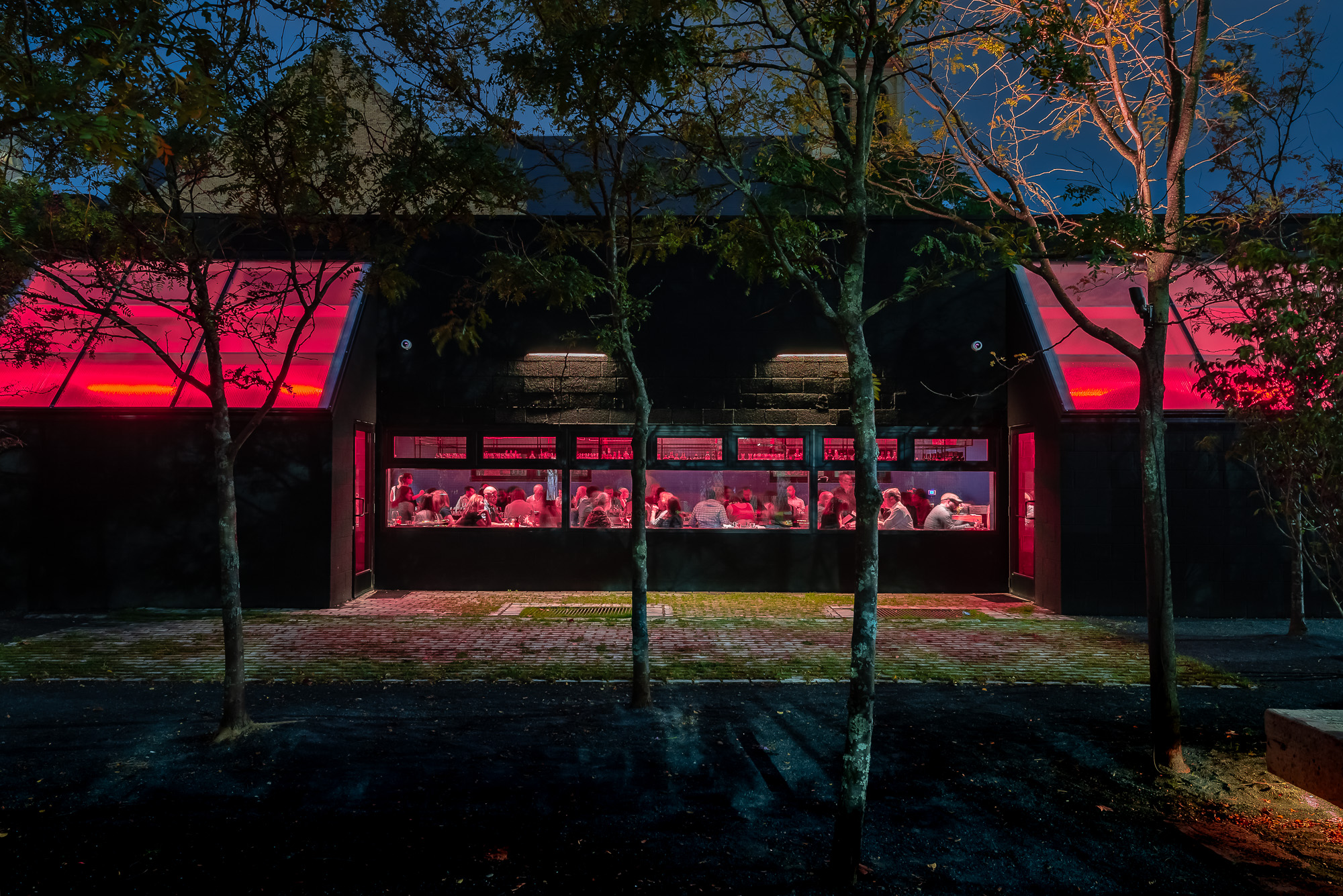
Magnet Restaurant in Detroit
INFORMATION
Receive our daily digest of inspiration, escapism and design stories from around the world direct to your inbox.
Ellie Stathaki is the Architecture & Environment Director at Wallpaper*. She trained as an architect at the Aristotle University of Thessaloniki in Greece and studied architectural history at the Bartlett in London. Now an established journalist, she has been a member of the Wallpaper* team since 2006, visiting buildings across the globe and interviewing leading architects such as Tadao Ando and Rem Koolhaas. Ellie has also taken part in judging panels, moderated events, curated shows and contributed in books, such as The Contemporary House (Thames & Hudson, 2018), Glenn Sestig Architecture Diary (2020) and House London (2022).