Trinidad Circle brings sustainable thinking to a Palm Springs home
Trinidad Circle by Framework and Studio AR+D is a luxurious and sustainable Palm Springs home
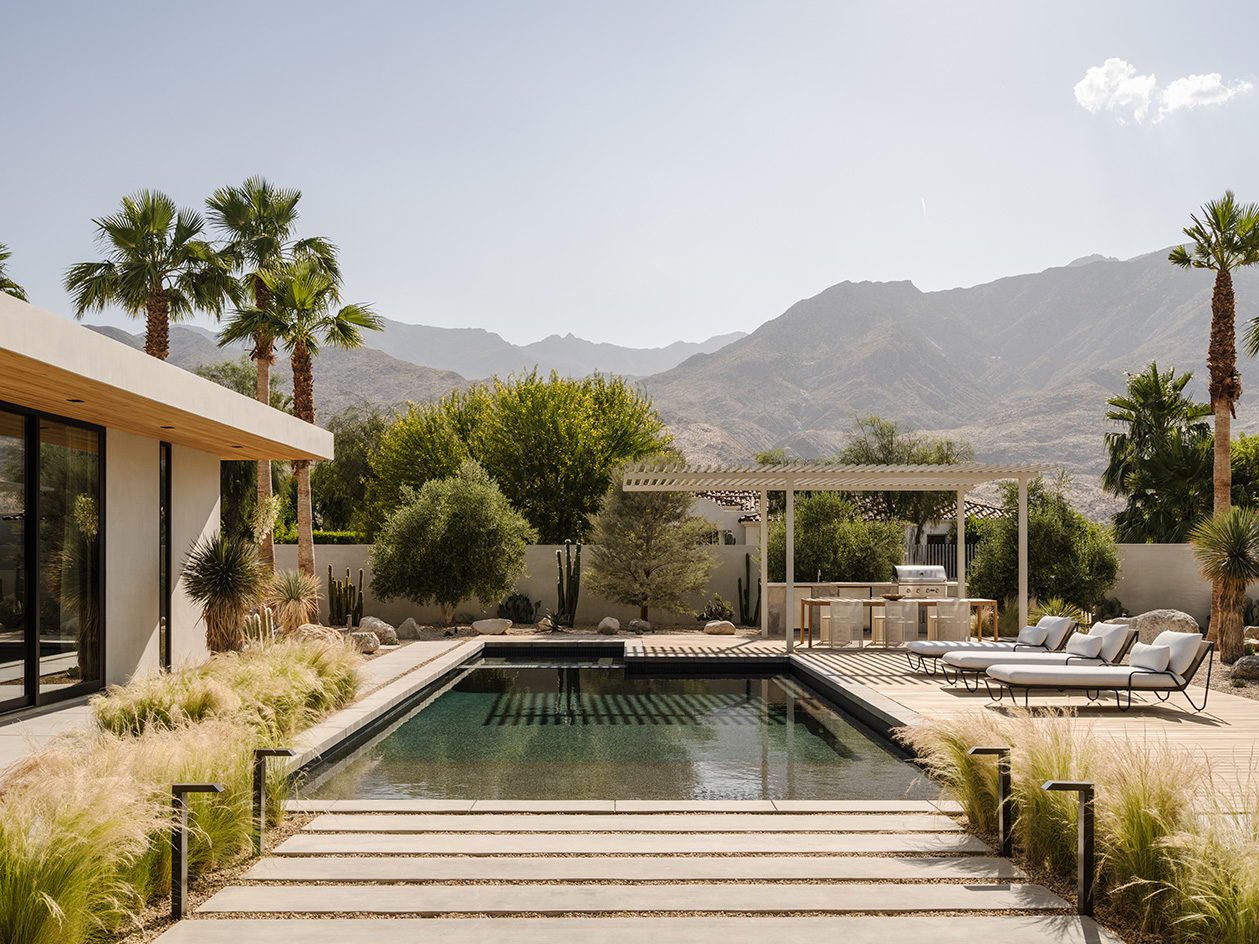
Receive our daily digest of inspiration, escapism and design stories from around the world direct to your inbox.
You are now subscribed
Your newsletter sign-up was successful
Want to add more newsletters?

Daily (Mon-Sun)
Daily Digest
Sign up for global news and reviews, a Wallpaper* take on architecture, design, art & culture, fashion & beauty, travel, tech, watches & jewellery and more.

Monthly, coming soon
The Rundown
A design-minded take on the world of style from Wallpaper* fashion features editor Jack Moss, from global runway shows to insider news and emerging trends.

Monthly, coming soon
The Design File
A closer look at the people and places shaping design, from inspiring interiors to exceptional products, in an expert edit by Wallpaper* global design director Hugo Macdonald.
Trinidad Circle is situated in the quieter, south end residential area of Palm Springs, near the Coachella Valley hiking trails, palm groves and green canyons – away from the seasonal desert fray of downtown.
This crescent-shaped single-family home in a gated community was built from the dirt up by well-known Los Angeles developer-contractor and restaurateur Beau Laughlin of Framework Design + Build, who was last seen constructing a modern remodel at Hollywood Michelin-starred eatery Providence. The residence champions sustainable architecture with a nod to Palm Springs' modernist architecture legacy – which has birthed events such as the annual Palm Springs Modernism Week.
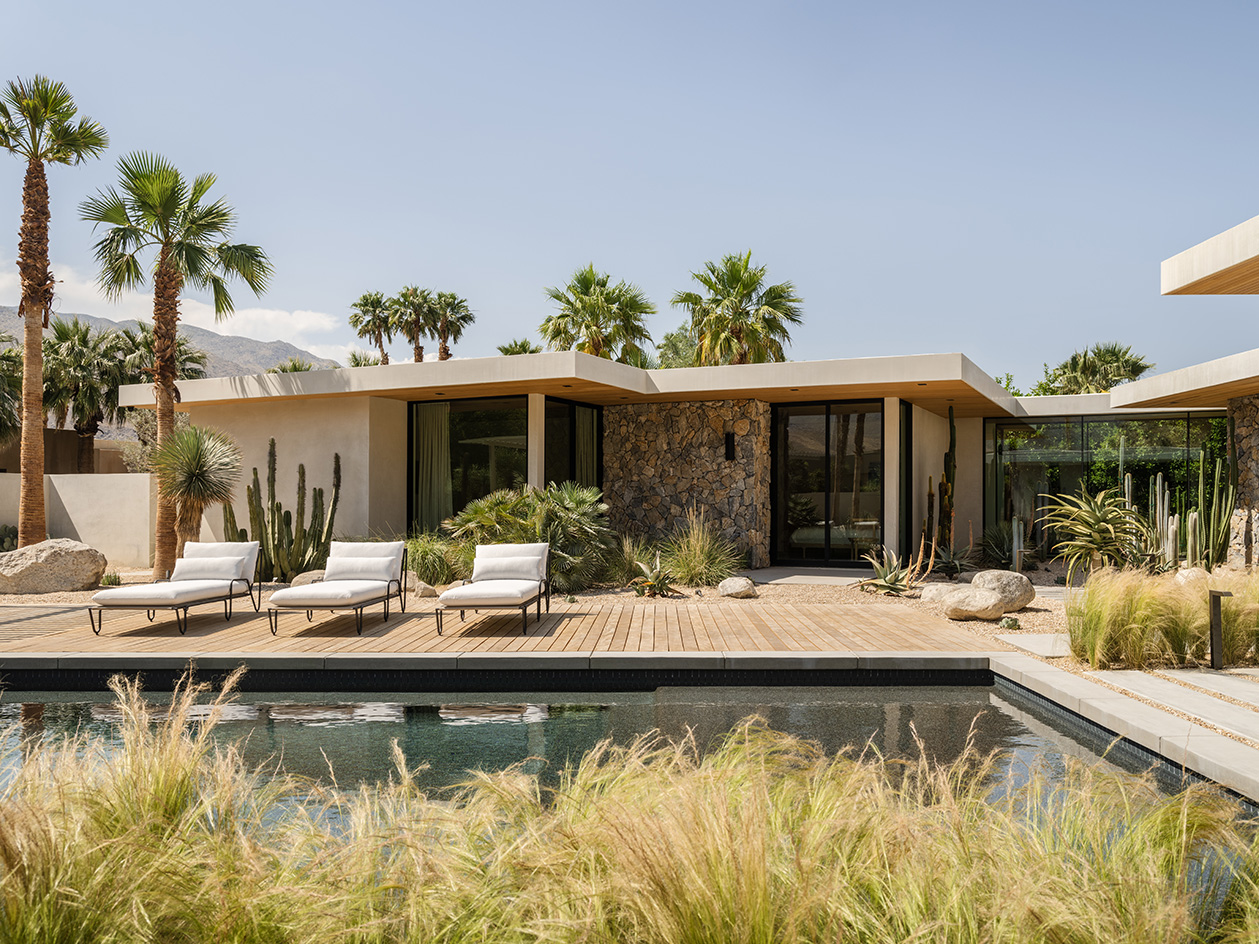
Trinidad Circle by Studio AR+D and Framework
When Laughlin bought the plot of land several years ago, it came with a special added bonus of conceptual drawings and plans for a three-bedroom home by Studio AR+D. While the original plans were used for the lot, Laughlin made his own modifications, including the expansion to a five-bedroom dwelling, while maximising the prime location with San Jacinto Mountain views.

'I am proud to have designed and built a house that minimises its environmental impact and contributes to a more sustainable future,' he said. To that end, boulders from the grounds were excavated and repurposed for exterior landscaping. Other eco-conscious decisions include high-density eco-spray foam insulation, which helps retain the inside temperature, and rooftop solar panels to offset energy consumption.
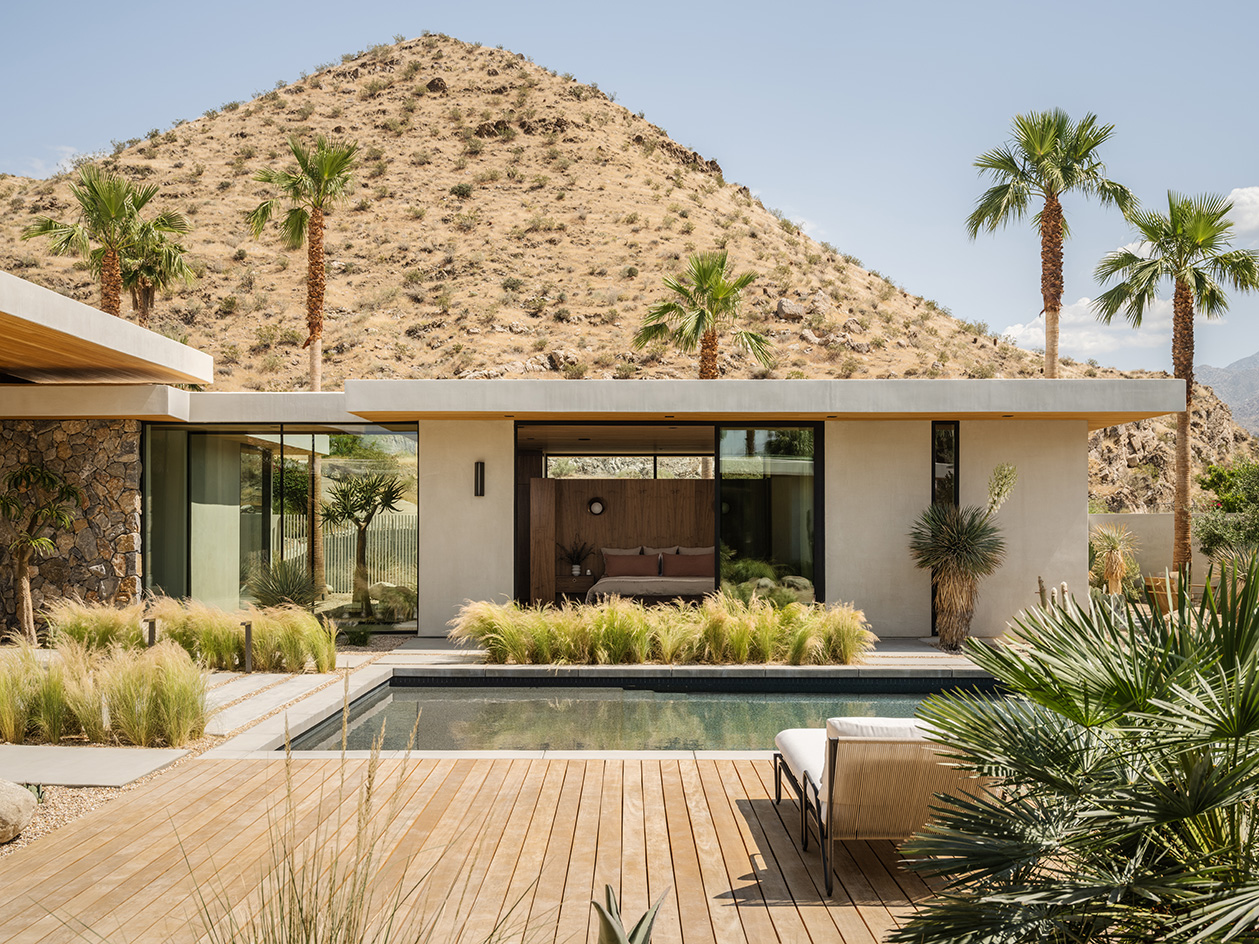
While the home was built with locally sourced materials, luxurious custom touches were not spared. A massive pivot front door – made by Cooper Reynolds Gross – sets the interior tone, made with white oak and brass, along with mesh in the glass for a bit of privacy while letting the light in.

Durable and natural touches such as Hemlock tongue and groove ceilings are used throughout the space. When you want to head into the courtyard, the indoor-outdoor living room glass pocket doors slide into the wall for an easy flow to the saltwater pool surrounded by yuccas, cactus, and Mexican feather grass.
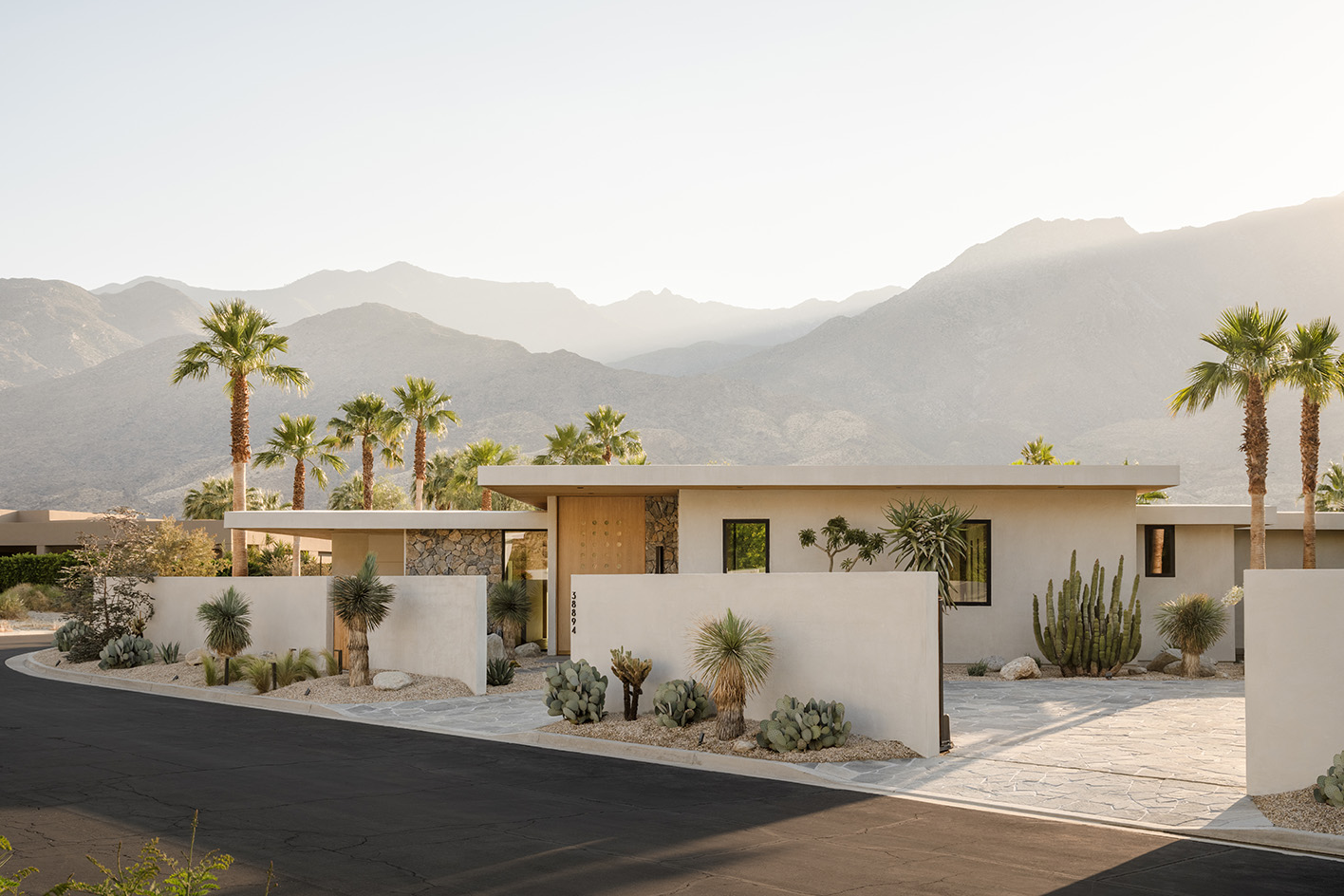
For the interior architecture and design, Laughlin partnered with Rachel Bullock at Los Angeles-based LAUN Studio, who was inspired by the circular shape of the home and traditional architecture of the area.
Receive our daily digest of inspiration, escapism and design stories from around the world direct to your inbox.
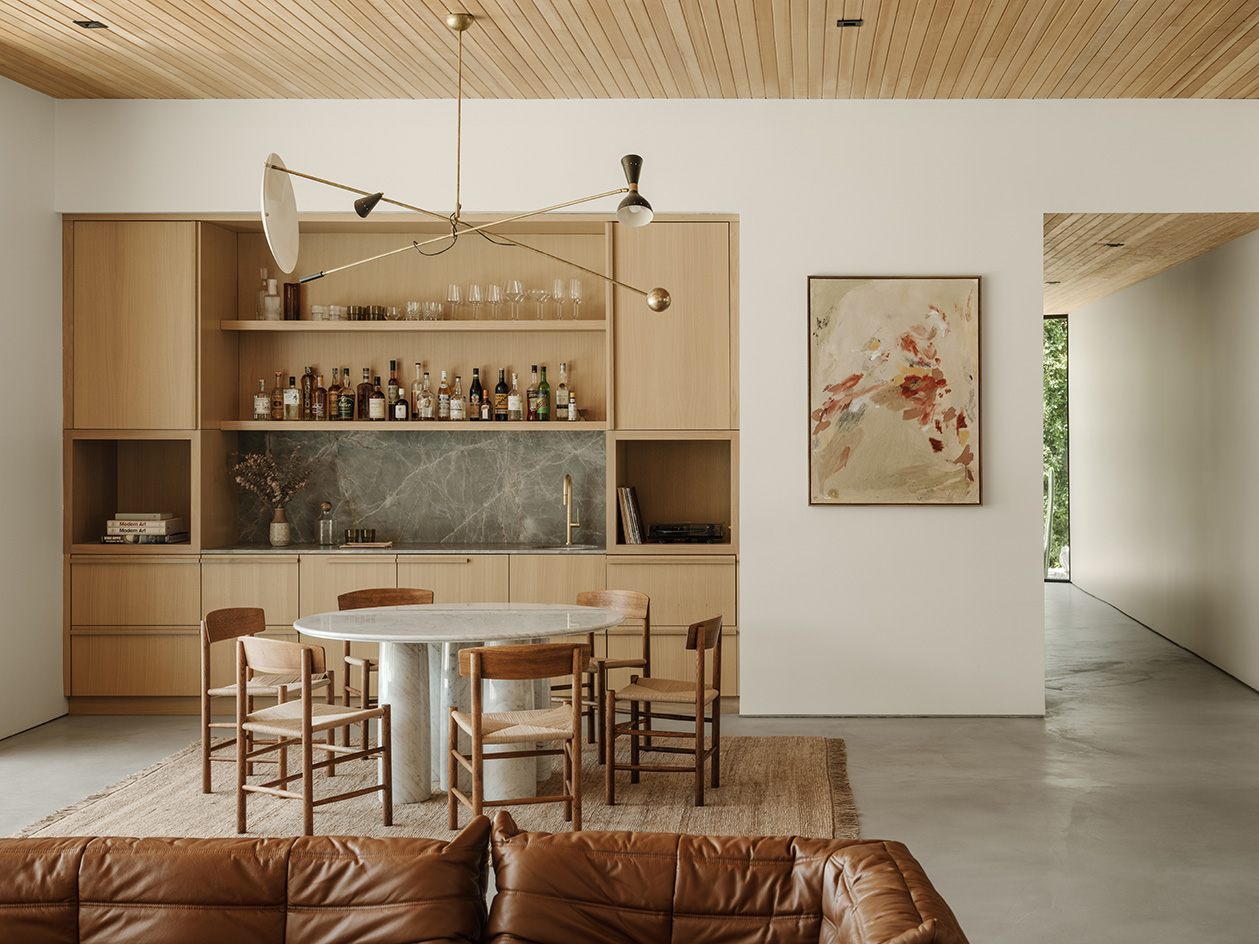
Laughlin and Bullock visited three stone yards in Palm Springs and worked with local fabricators. 'We built palates off of the stones we found,' she said. One result was the Quartz in the kitchen and the blue-green mid-century modern colour palate. A variety of Zia Tiles are also used liberally throughout the home.
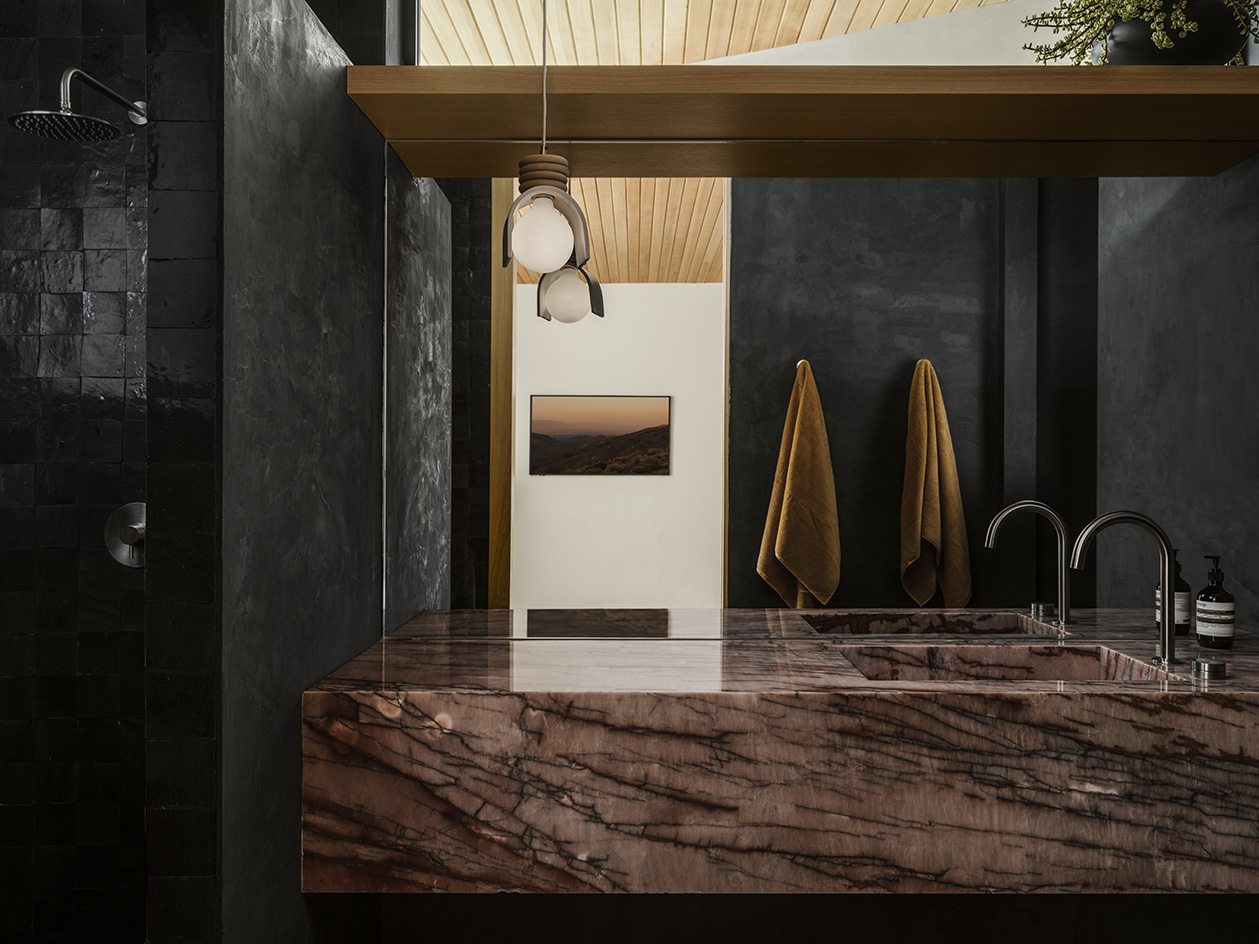
For the furnishings, plenty of LA designers were represented. There are Christopher Norman side tables, a bench by Objects for Objects, and Block Shop rugs, which mingle nicely with vintage pieces from a Ligne Roset cognac leather sectional sofa to a 1970s Bellini marble dining table.
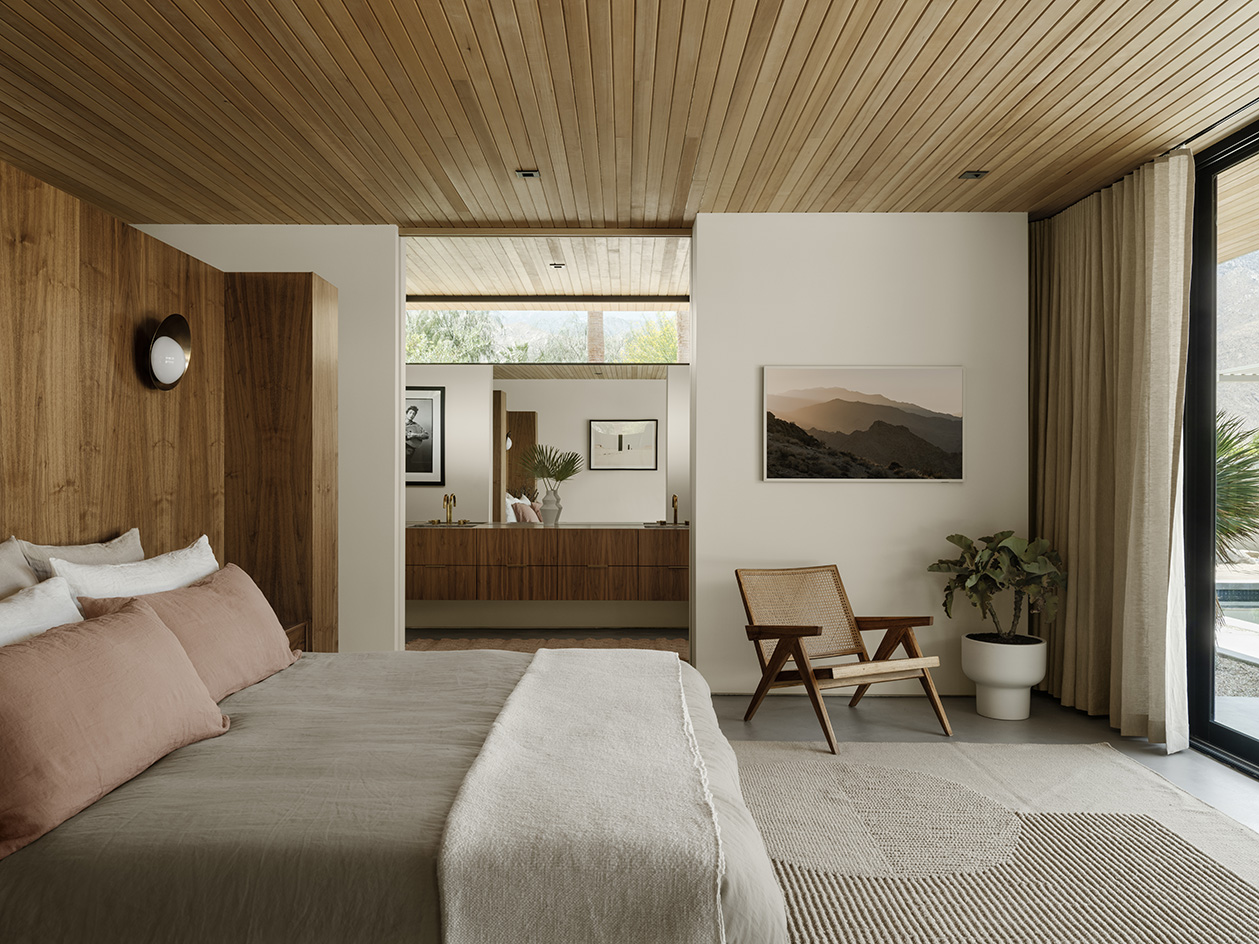
Carole Dixon is a prolific lifestyle writer-editor currently based in Los Angeles. As a Wallpaper* contributor since 2004, she covers travel, architecture, art, fashion, food, design, beauty, and culture for the magazine and online, and was formerly the LA City editor for the Wallpaper* City Guides to Los Angeles.