Industrial Tribeca building transformed by eco-friendly latticework
New York-based firm Archi-Tectonics and their principle, Winka Dubbeldam, add lightness, space and flexibility to an old industrial Tribeca structure with an ingenious, latticed trellis layer that transforms the composition into a family home
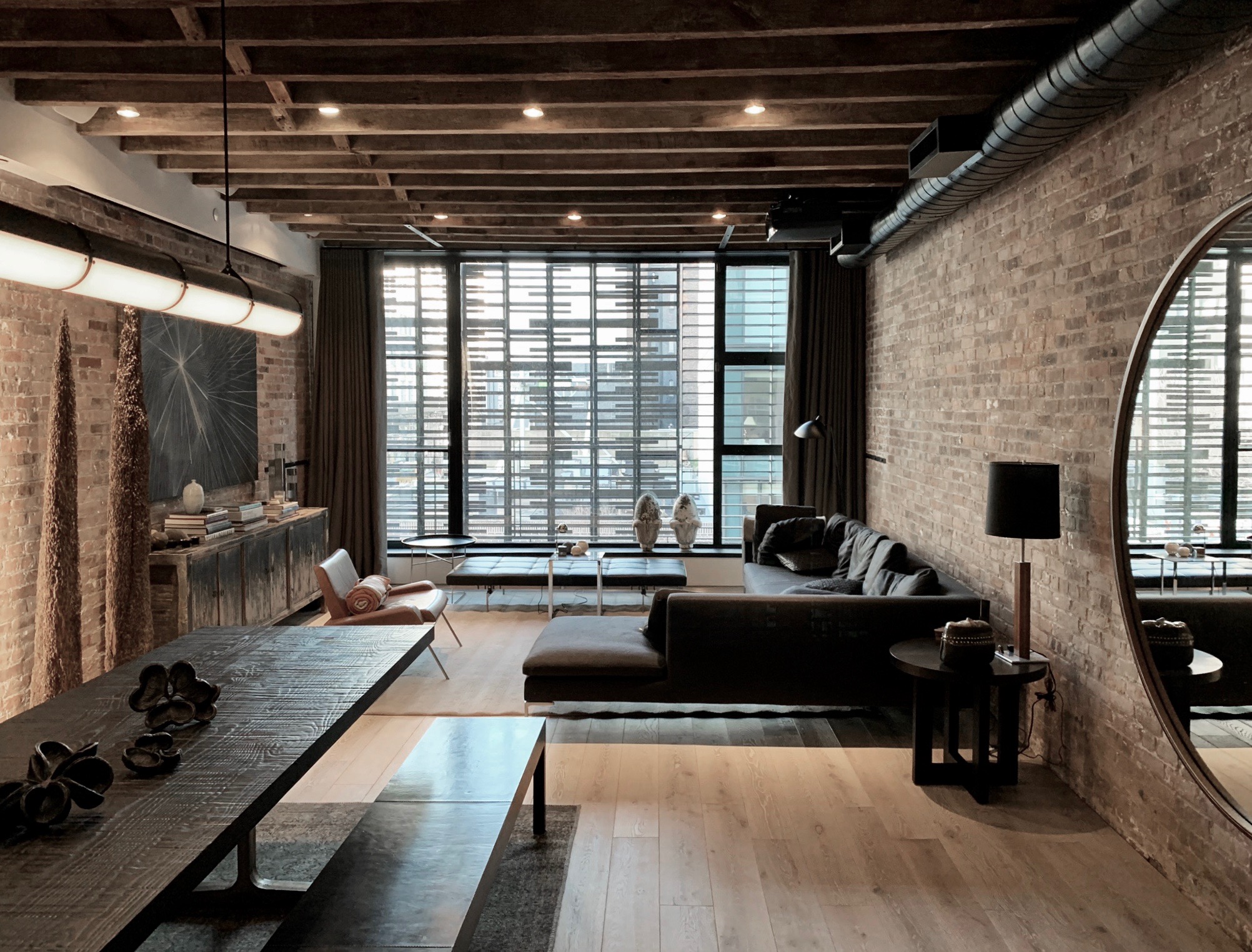
It may be hard to believe it, but even in this anxious, socially distanced time, our cities continue to densify – in many cases growing like Tetris blocks, one structure on top of the next. This can result in clunky, inefficient, and disconnected constructions – but New York architects Archi-Tectonics had a better idea for their latest residential project. They merged a narrow and shallow (about 20 ft wide by 40 ft deep) turn-of-the-century industrial building in Tribeca with a new, four-storey addition, via a third structure: a latticed trellis of steel framing and Trespa panels that firm founder Winka Dubbeldam calls a ‘climate skin'.
This outer layer, composed of vibrantly shifting patterns and densities, folds open like fingers unclenching (or as Dubbeldam puts it, a bird’s wings unfolding). This lets the owners – Oliver Hicks, founder of production agency North Six Group and his family – fine-tune heating, cooling, natural light, and ventilation naturally. ‘I open and close it more than I thought I would,' notes Hicks. ‘It’s adaptable to different situations, times, and seasons.'
‘I wanted the façade to transform when it opened,' adds Dubbeldam. The trellis, which Dubbeldam also likes to call ‘the third building', wraps up and around the top of the home, carving out a shaded top floor roof garden and even protecting a large skylight to the rear. It also provides privacy or connection to the street, spontaneous variety, and outdoor space on nearly every floor, via converted fire escapes and new enclosed balconies.
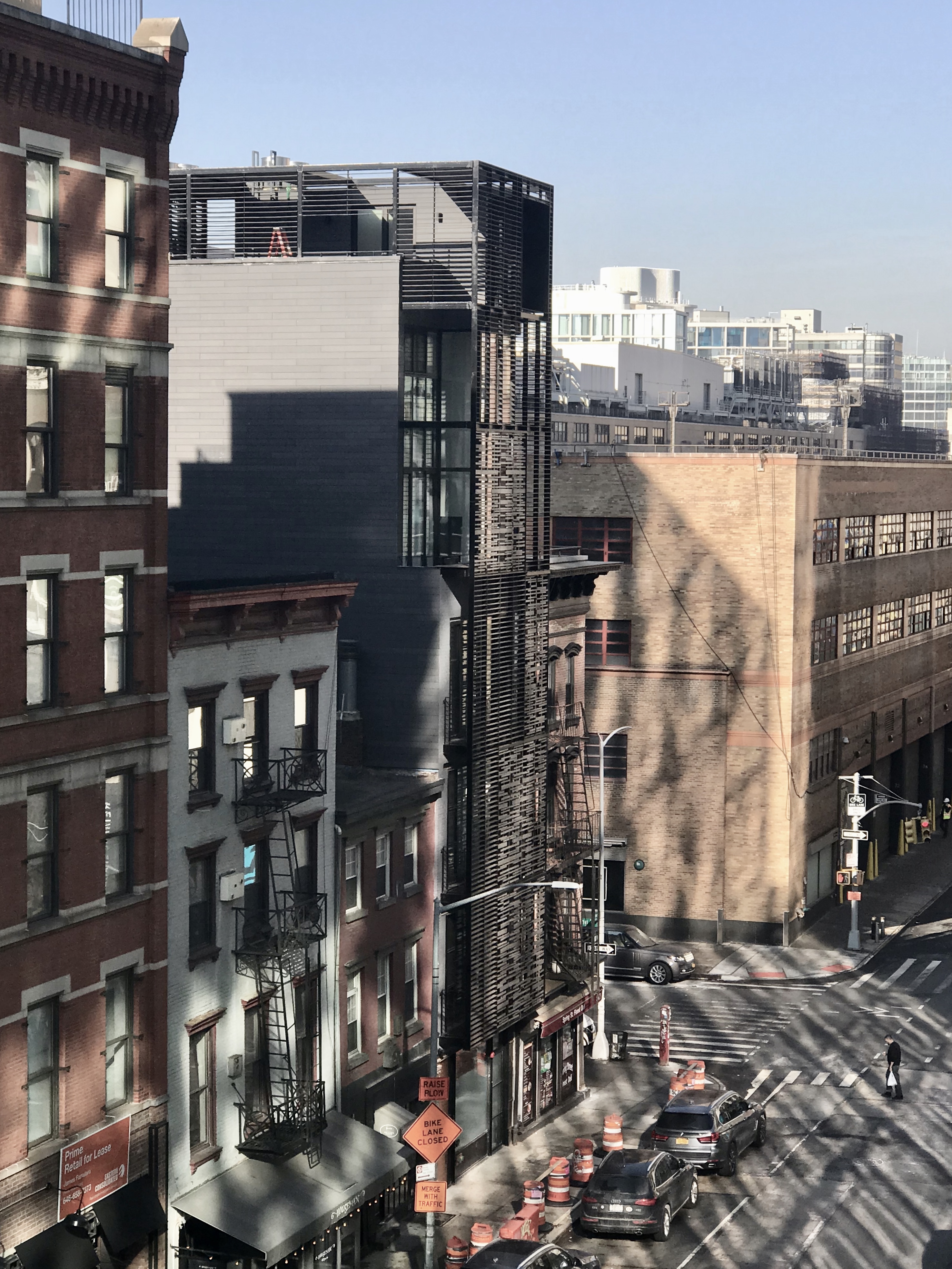
Diverse levels play together like, well, Tetris pieces. Upper stories, set in slightly from the original building, interlock floors via ceiling pop-ups and tall windows. The steel, glass-fronted rear stair, which threads the project together, creates peeks between lower levels, while also pouring light into what could have been the darkest part of the building via a large skylight and a glazed elevator shaft.
Unique, flexible spaces in the home’s historic lower half celebrate exposed brick walls and wood beams, while in the addition, they highlight lightness and luminosity. Each type of space gets its own floor, including a basement playroom, a serene kitchen/family room, a chic, eclectic living/dining room, light-filled bedrooms, guestroom, and study, and the greenery-filled rooftop deck. Throughout the pandemic, says Hicks, this spatial diversity has been a godsend, lending the couple and their twin four year olds new options and perspectives.
‘You can get on with your everyday life in your own world,' notes Hicks, describing a scenario that’s especially precious in space-starved Manhattan. ‘There’s enough room, and enough variety, for everyone to do their own thing.'
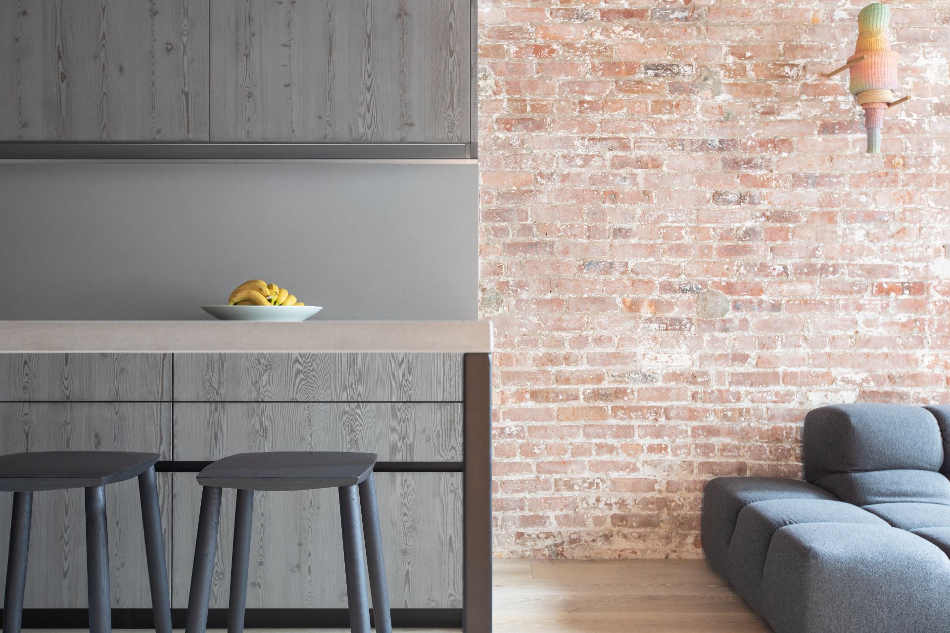
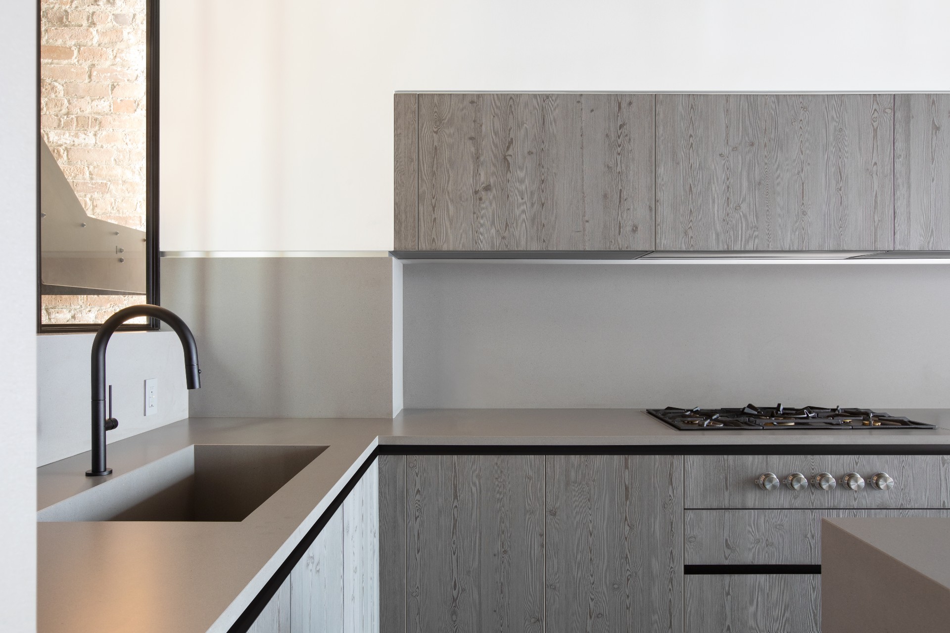
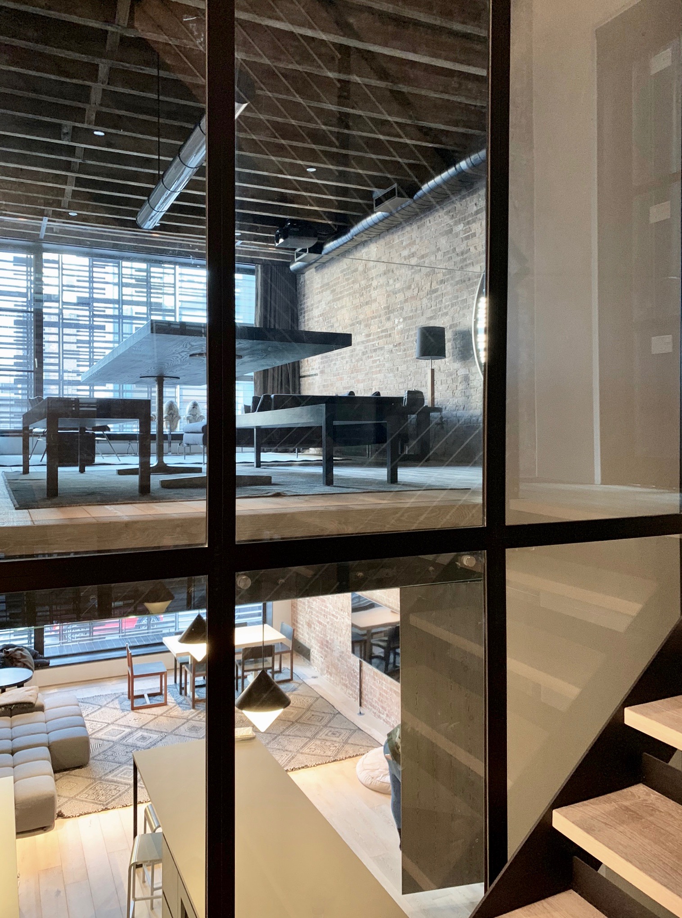
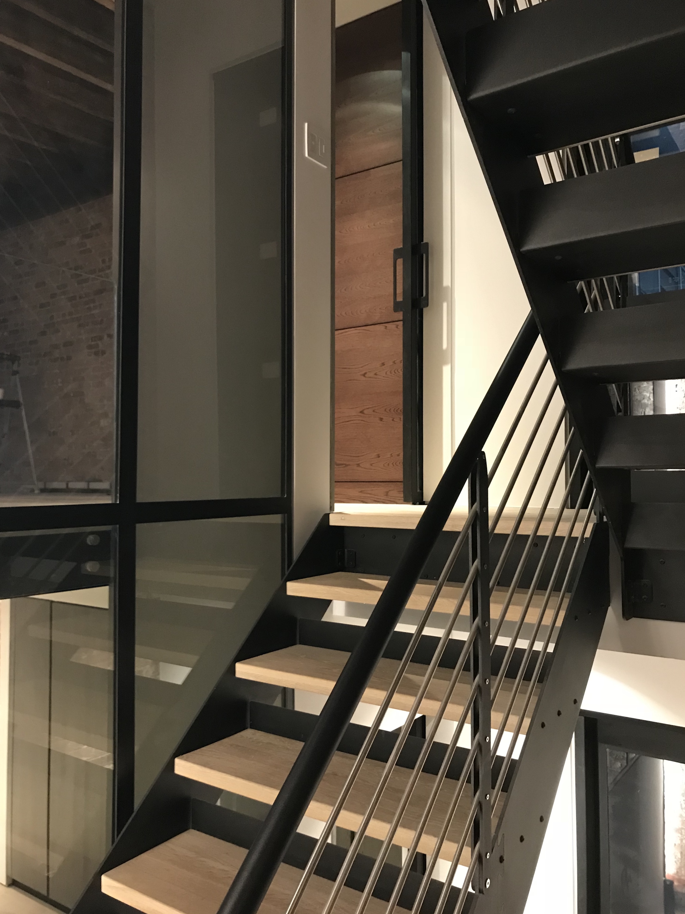
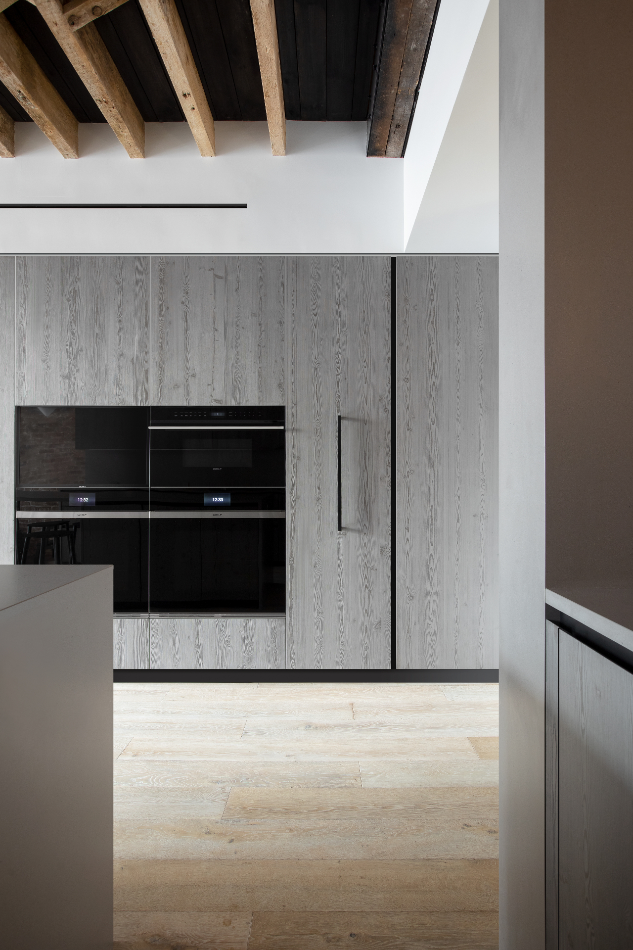
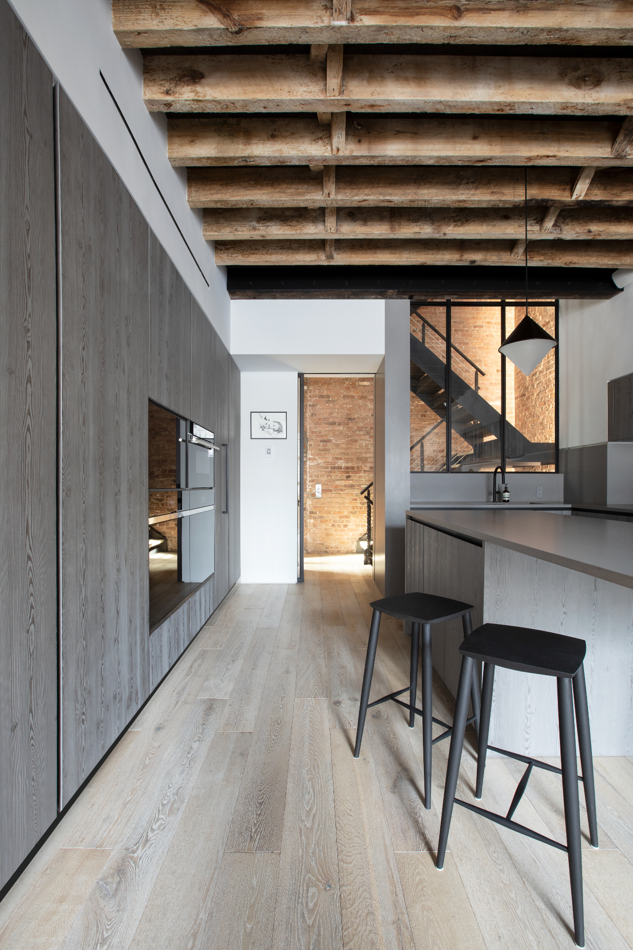
INFORMATION
Receive our daily digest of inspiration, escapism and design stories from around the world direct to your inbox.