Nomont nomad: Yorgo Tloupas drafts in Bump Architects on his new Paris home
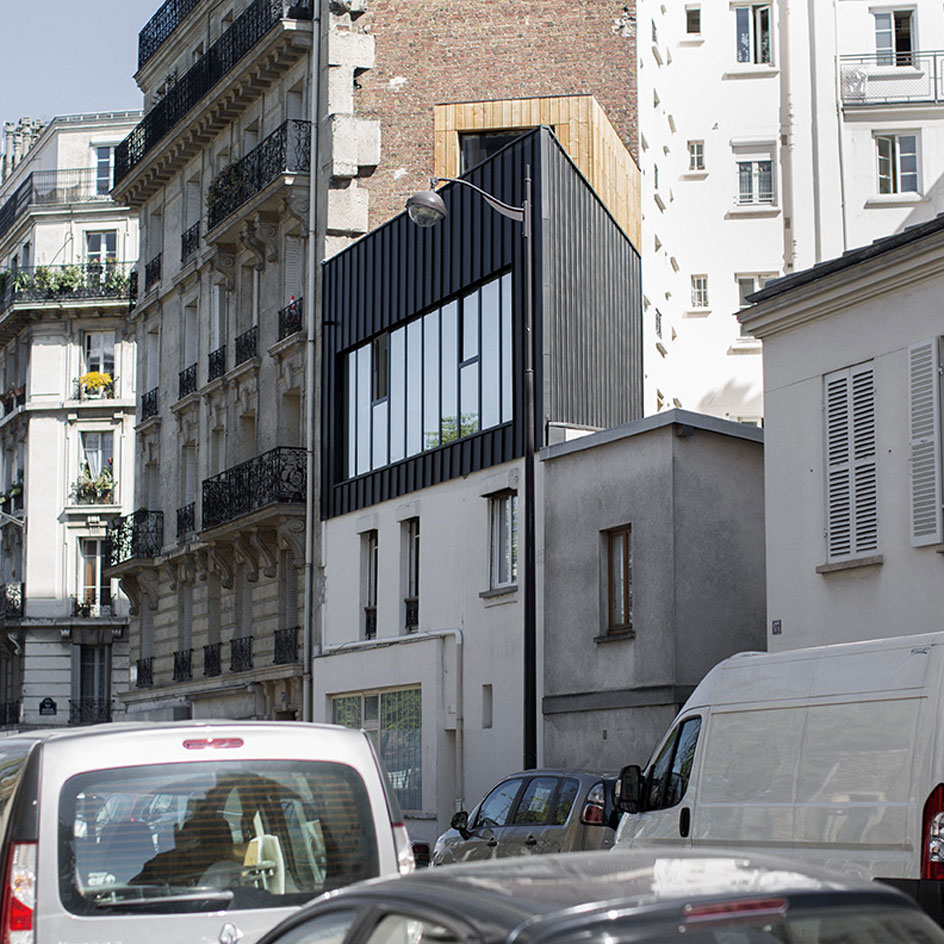
Receive our daily digest of inspiration, escapism and design stories from around the world direct to your inbox.
You are now subscribed
Your newsletter sign-up was successful
Want to add more newsletters?

Daily (Mon-Sun)
Daily Digest
Sign up for global news and reviews, a Wallpaper* take on architecture, design, art & culture, fashion & beauty, travel, tech, watches & jewellery and more.

Monthly, coming soon
The Rundown
A design-minded take on the world of style from Wallpaper* fashion features editor Jack Moss, from global runway shows to insider news and emerging trends.

Monthly, coming soon
The Design File
A closer look at the people and places shaping design, from inspiring interiors to exceptional products, in an expert edit by Wallpaper* global design director Hugo Macdonald.
This Parisian home, located in the up-and-coming Nomont (North Montmartre) neighbourhood, is all about creating a mix of the client's roots, needs and some of his best memories. 'I used to surf with the architect from Bump Architecture in the 1980s, when I was living in Greece,' says Yorgo Tloupas, co-founder of Intersection magazine, art-director-at-large of French Vanity Fair and cycling addict.
Tloupas chose the firm to help him create his new base in Paris, which involved the renovation of an existing structure and its extension upwards, by two levels. That sounds simple enough – but it took a lot of time, trust and patience before Tloupas' moving day.
The existing structure – nicknamed 'Saganaki' by the team, for its resemblance to a triangular slice of fried Greek cheese – was built on an awkwardly shaped 26 sq m plot and offered nothing but 'complex geometry, small surfaces and a dark north façade', explains Bump's Alexandre Rabineau. The existing building's overall low construction quality didn't help either. To make the extension possible, the architects had to resort to underpinning and reinforcing the foundations, going 11m deep.
Tloupas' dream home hints to a space that he can use 'as a nomad' – and the new design delivers. Simply going from the basement up to the attic gives the owner the desired sensation of performing short daily trips. 'As a first step, we focused on creating the house's different staircases,' says Rabineau. All four sections of the main stairwell – two existing and two which Bump added when they inserted the new top levels – have different geometries, emphasising each floor's own identity.
The top floor hosts the bedroom, which leads to a west-orientated decked roof terrace, overlooking a nearby church and offering long views over Parisian rooftops.
Inside, Bump had to confront the site's particular geometry. But thanks to custom-made raw wood furniture – book shelves, storage, kitchen cupboards – and simple, white-painted walls, the architects managed to make the most of the space and create clever connections between different levels, bringing comfort and clarity to the living areas.
'There's almost nothing in the house. I like to keep it simple,' says Tloupas. Most of the pieces that made the cut have a personal meaning for the owner – as do the many bikes from different eras that hint to Tloupas' cycling obsession. 'Lots of furniture – table, chairs, fruit bowl – are works by my father,' he adds. 'Then you'll find art from the minimalist artist François Morellet that Kamel Mennour offered me; and a little statue of myself that Xavier Veilhan made for me.'
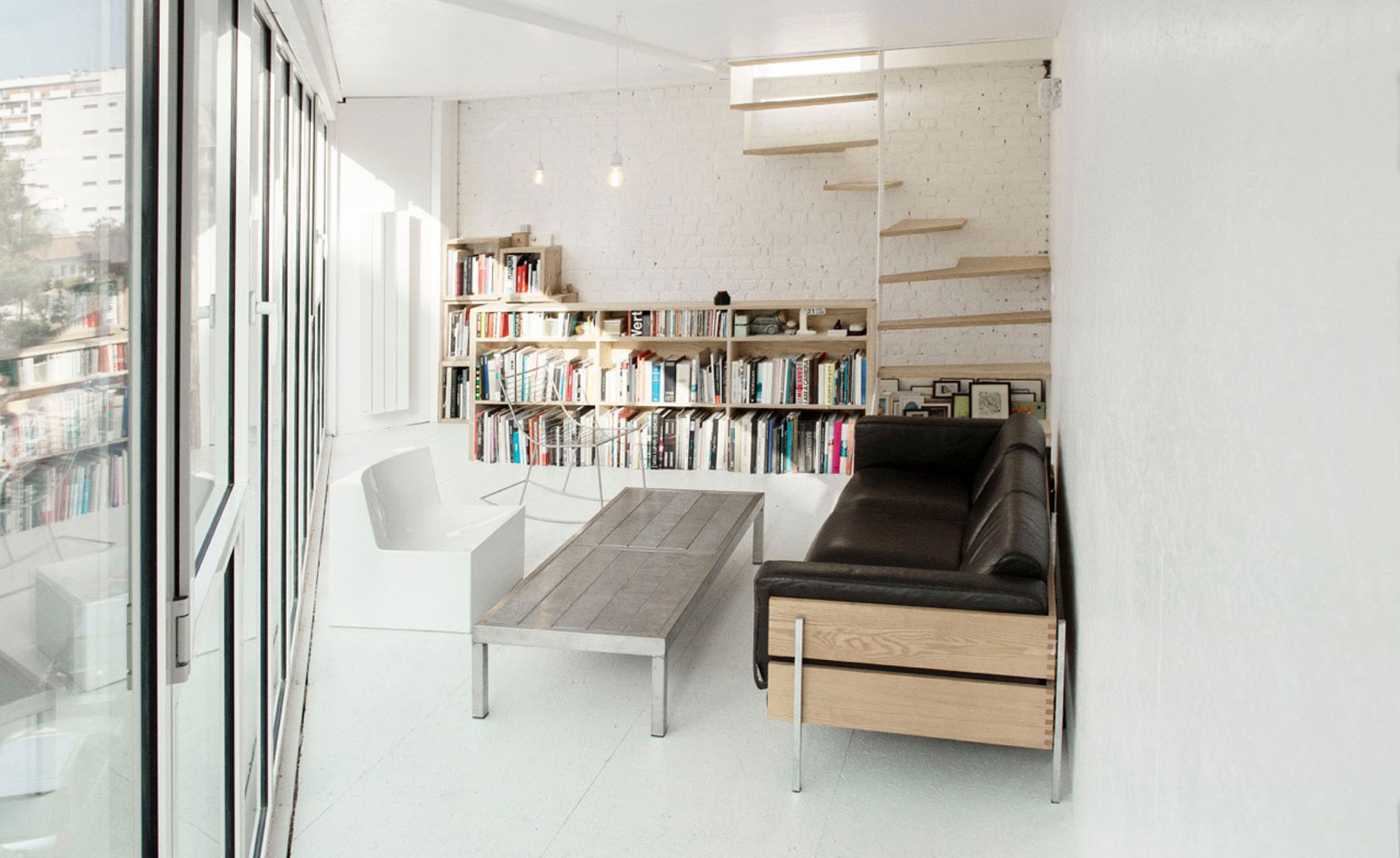
The architects renovated the existing two-storey building and added two more levels, one of which houses the structure's main living space
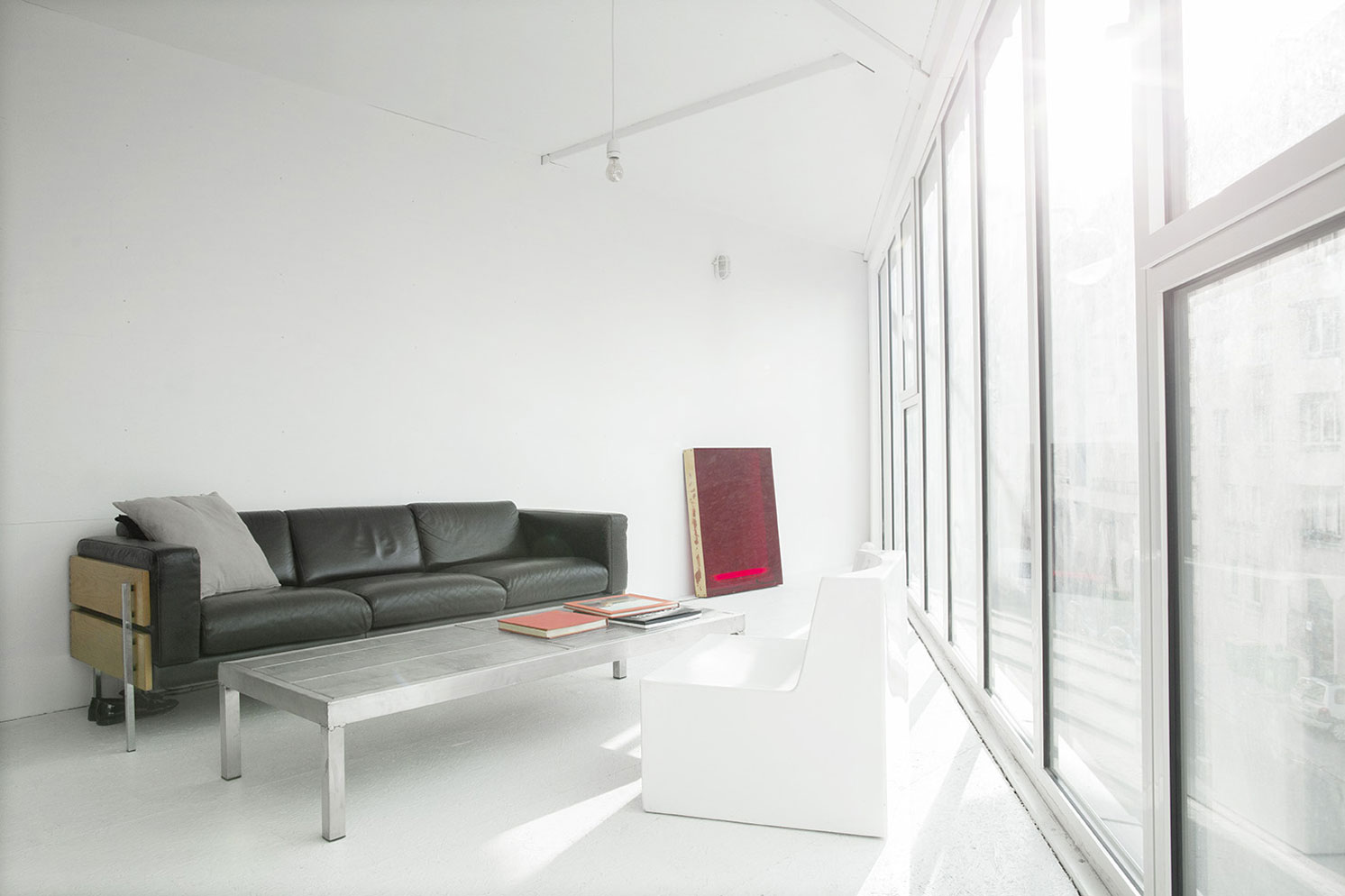
By creating large openings, the team brought ample natural light into the previously dark and awkward interiors
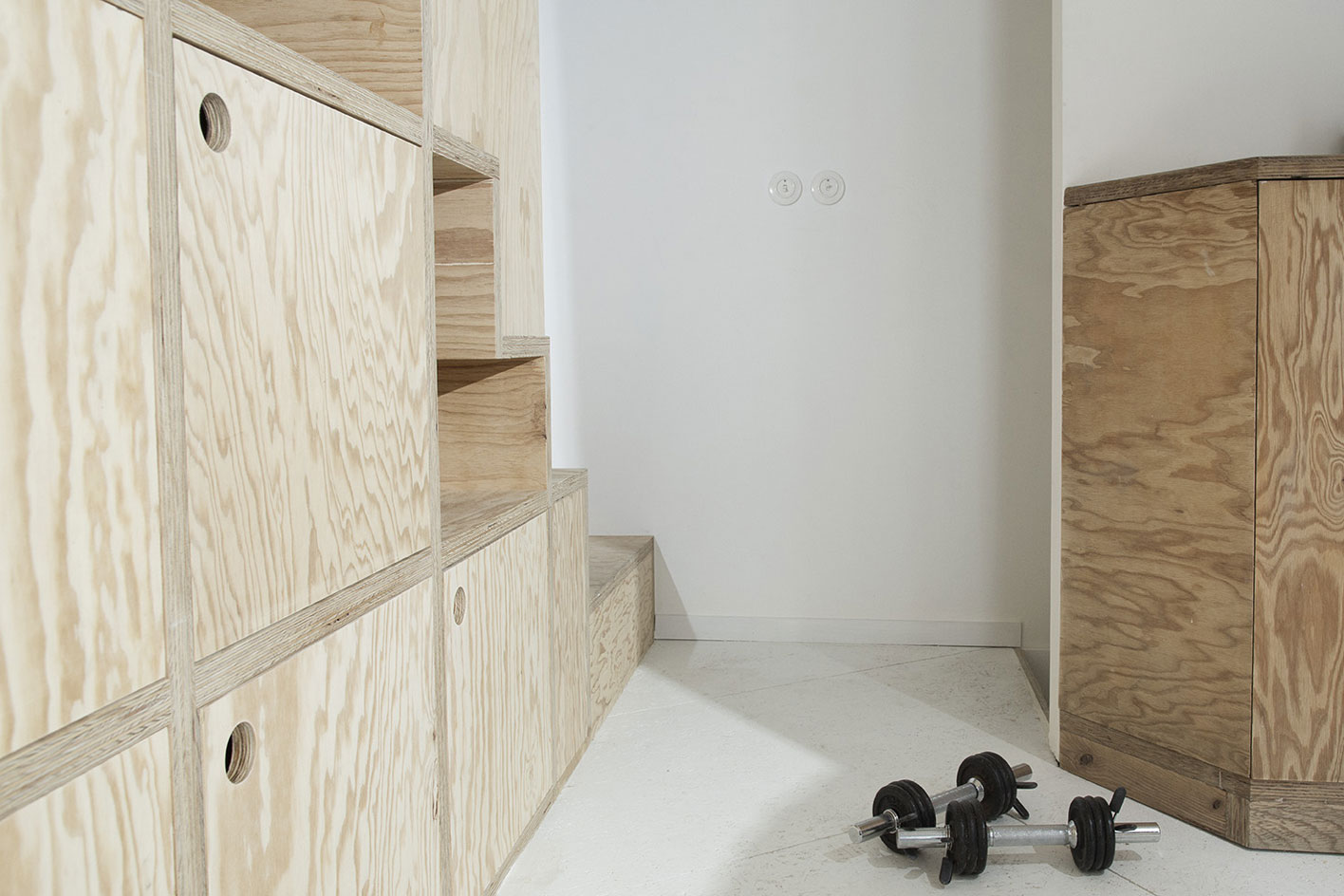
Custom made furniture helped negotiate the plot's unusual shape and created a sense of unity across floors
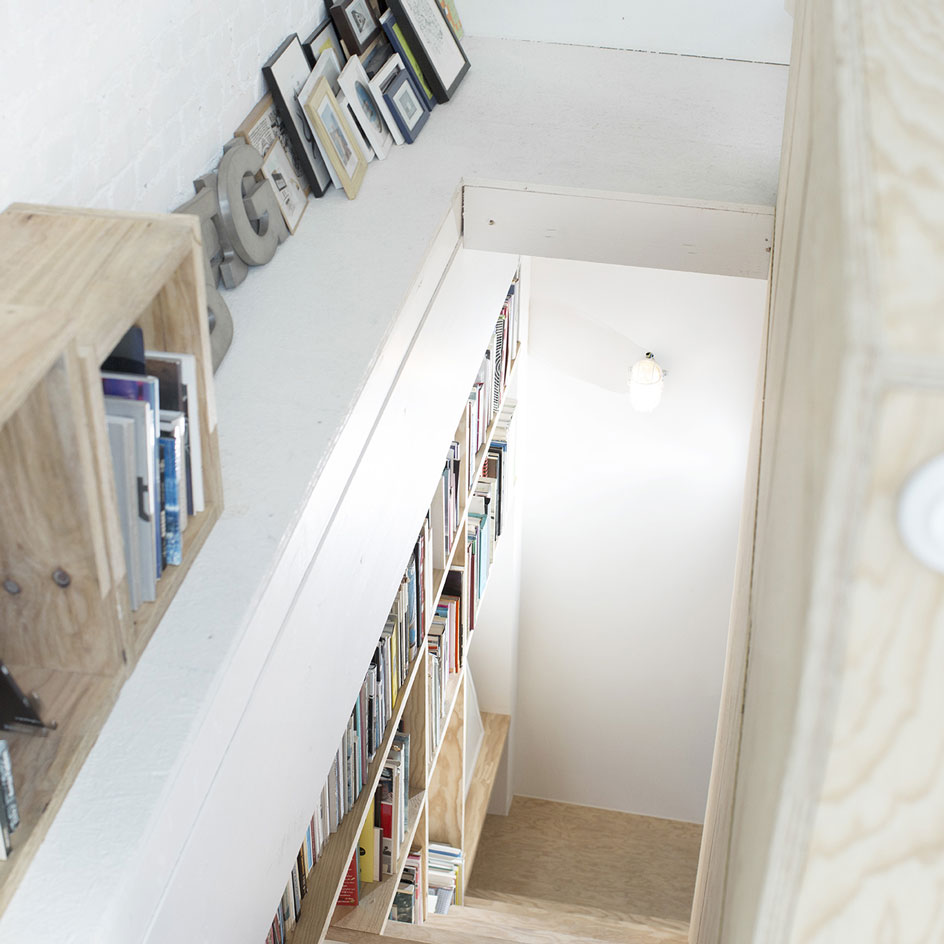
The staircases were a key element of the interior design, carefully built to express each level's unique identity
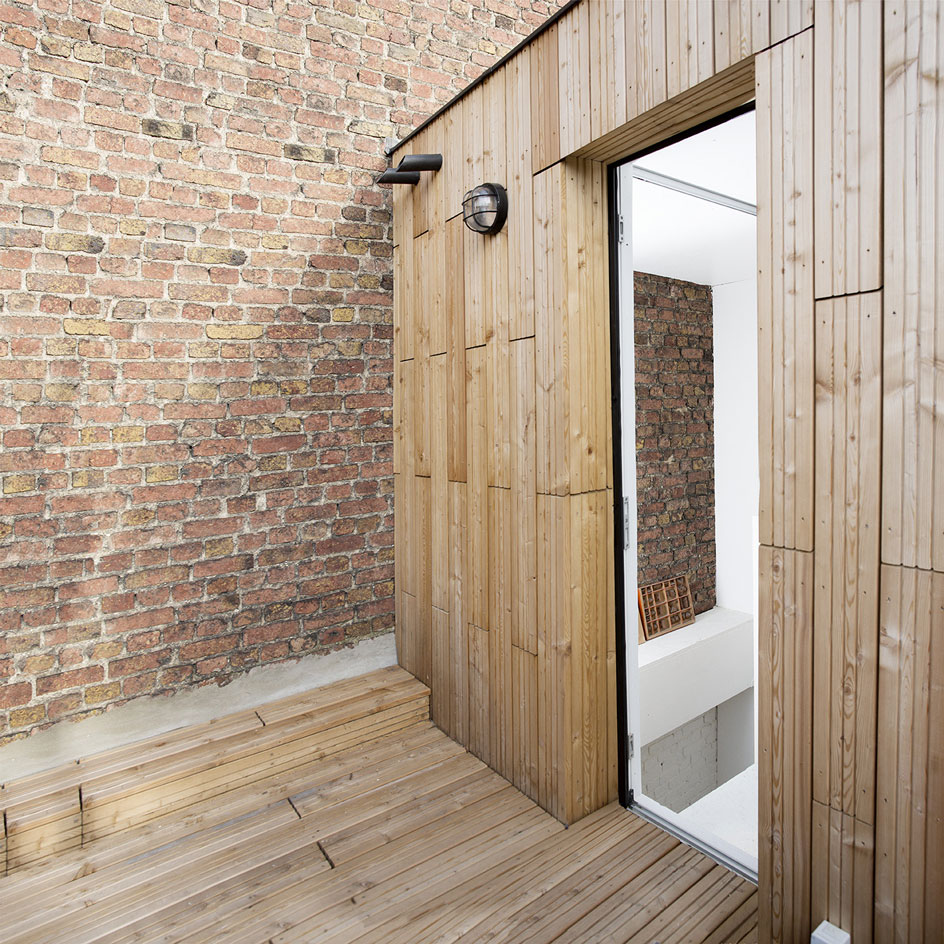
The top bedroom floor leads out to a small decked terrace, where one can take in the Parisian views in the warm months
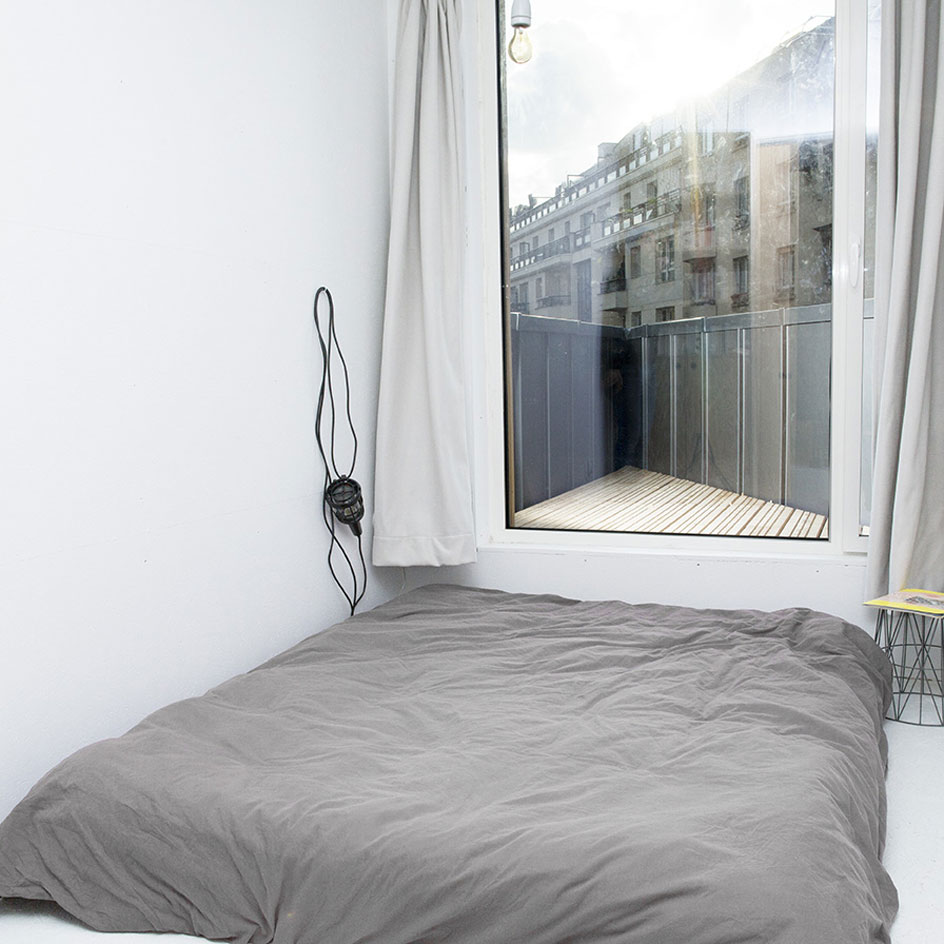
The house is simple and the interiors were kept monastic; just as Tloupas wanted it
INFORMATION
For more information, visit Bump’s website
Receive our daily digest of inspiration, escapism and design stories from around the world direct to your inbox.