Master transformer: The Shed is a liberating exercise in flexible architecture
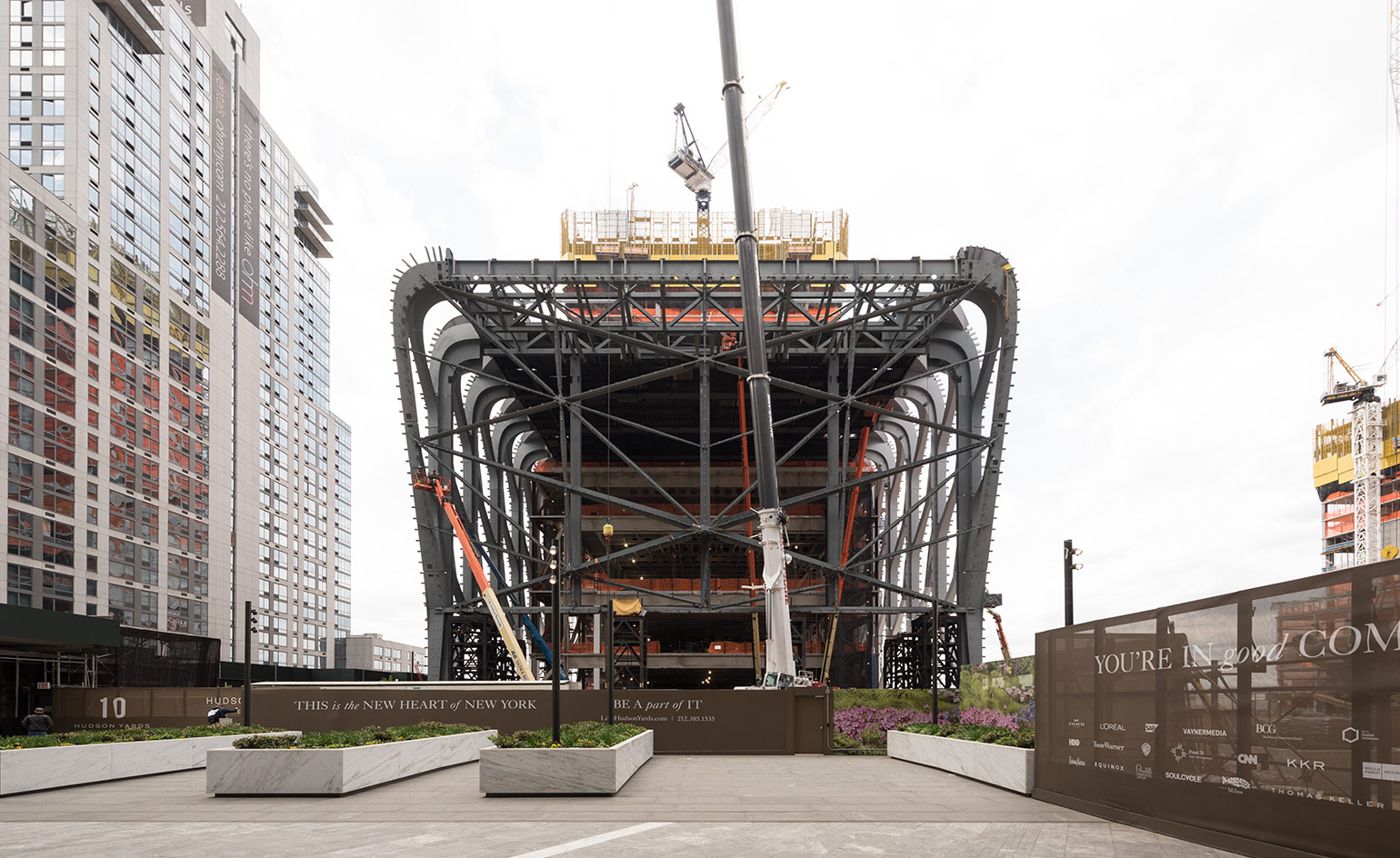
Receive our daily digest of inspiration, escapism and design stories from around the world direct to your inbox.
You are now subscribed
Your newsletter sign-up was successful
Want to add more newsletters?

Daily (Mon-Sun)
Daily Digest
Sign up for global news and reviews, a Wallpaper* take on architecture, design, art & culture, fashion & beauty, travel, tech, watches & jewellery and more.

Monthly, coming soon
The Rundown
A design-minded take on the world of style from Wallpaper* fashion features editor Jack Moss, from global runway shows to insider news and emerging trends.

Monthly, coming soon
The Design File
A closer look at the people and places shaping design, from inspiring interiors to exceptional products, in an expert edit by Wallpaper* global design director Hugo Macdonald.
If you happen to find yourself staring at New York’s Dubai-esque Hudson Yards development any time soon, you’ll certainly notice a skeletal structure whose sharp, welded steel frame resembles a giant colander or some kind of space-age torture device. If you look a little closer, you’ll see the whole thing is resting on giant steel rollers.
Welcome to The Shed, a 200,000 sq ft theatre and arts space designed by Diller Scofidio and Renfro in collaboration with Rockwell Group that— when construction is complete— will literally expand and contract depending on how it will be used. The facility is set to open in Spring 2019.
Elizabeth Diller of Diller Scofidio + Renfro calls the $435m building ‘architecture of infrastructure, that’s built for flexibility’. She adds: ‘We asked the question, “What will art look like in 20, 30, or 40 years?” and we realised we didn’t know.’
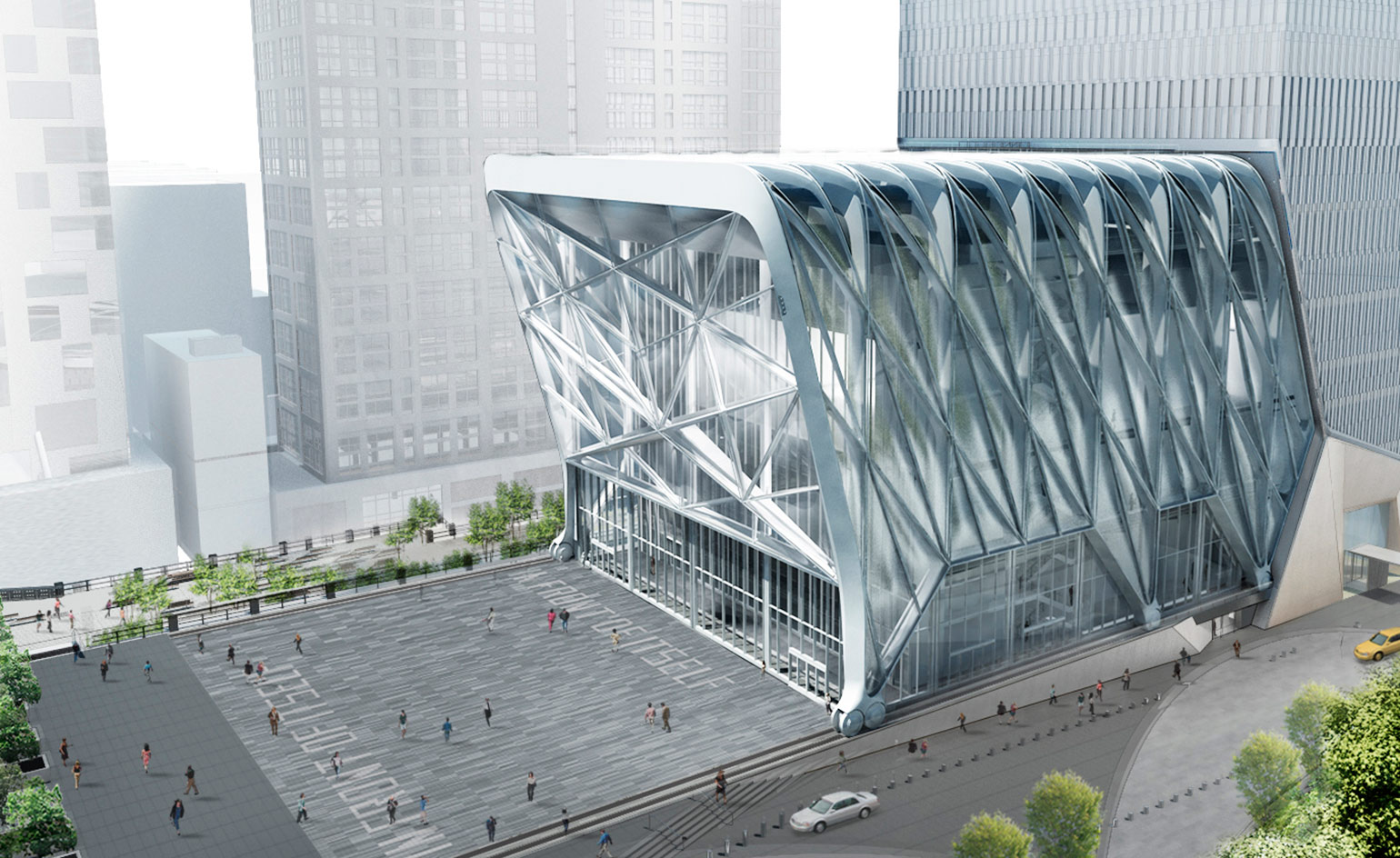
Rendering of The Shed and Lawrence Weiner’s artwork ‘IN FRONT OF ITSELF’, which will be installed in the forecourt
And so the building’s configurations are endless. At its core The Shed consists of an eight-level base building containing galleries, theatres, creative labs, and rehearsal spaces and a telescoping, ETFE-clad outer shell containing a vast, open hall for large scale performances, events, and installations. The shell, braced with bolted connections, moves on six steel wheels (each has a 6ft diameter) via a rack and pinion system whose horsepower is, somehow, just higher than that of a Prius. It can open in close in just a few minutes.
The wall-less hall, topped by a slatted steel theatrical deck and fitted with rolling blackout shades (that can also create an acoustic seal), can be become anything, from a giant opera venue to a public plaza. The base building’s interior spaces are also large and open so they can be configured in multiple ways through changing seating and temporary walls. They open to the adjacent hall via tall, continuous openings, allowing them to essentially become balcony seating. The permutations seem to be endless, which is exactly what the team wants.
‘It’s about flexibility being liberating, not confusing,’ said Rockwell, the frame of the hall moving around him. As the arts continue to morph along with changing currents and technologies this will no doubt come in handy. Why try to predict the future when you can create a building that will change with it?
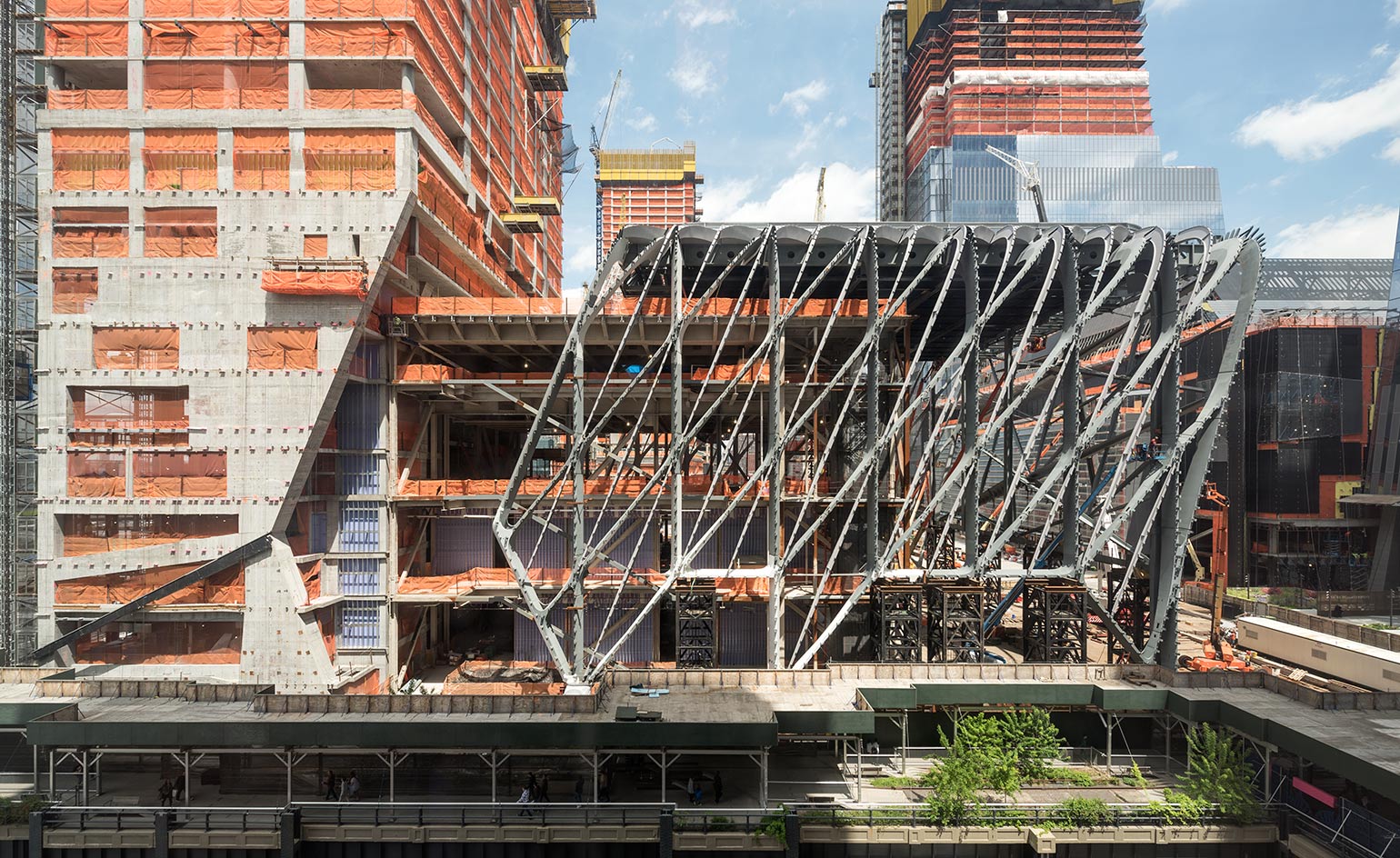
Currently under construction on Manhattan’s west side, where the High Line meets Hudson Yards, The Shed is scheduled to open to the public in spring 2019
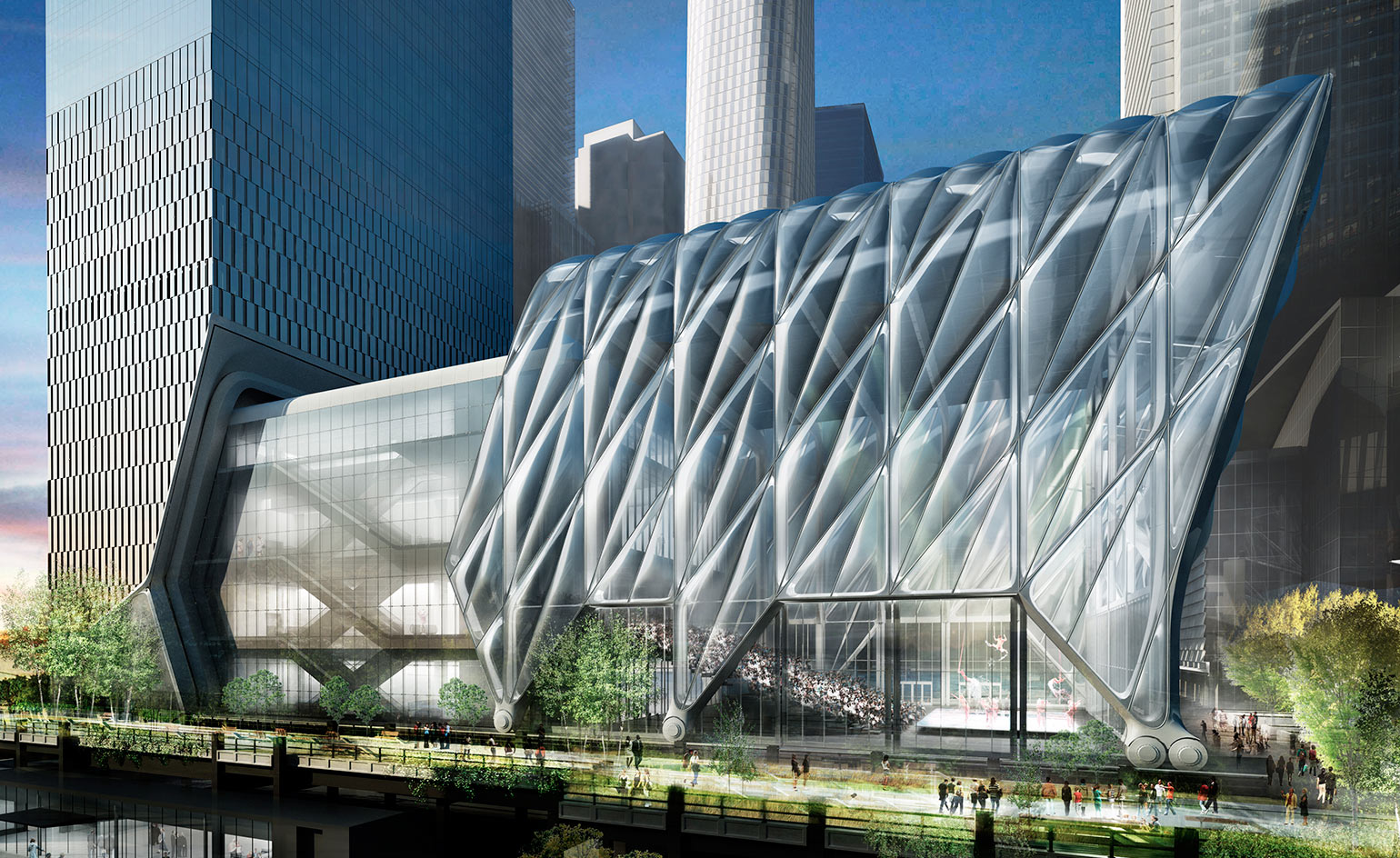
Rendering of The Shed, view from 30th Street looking northwest
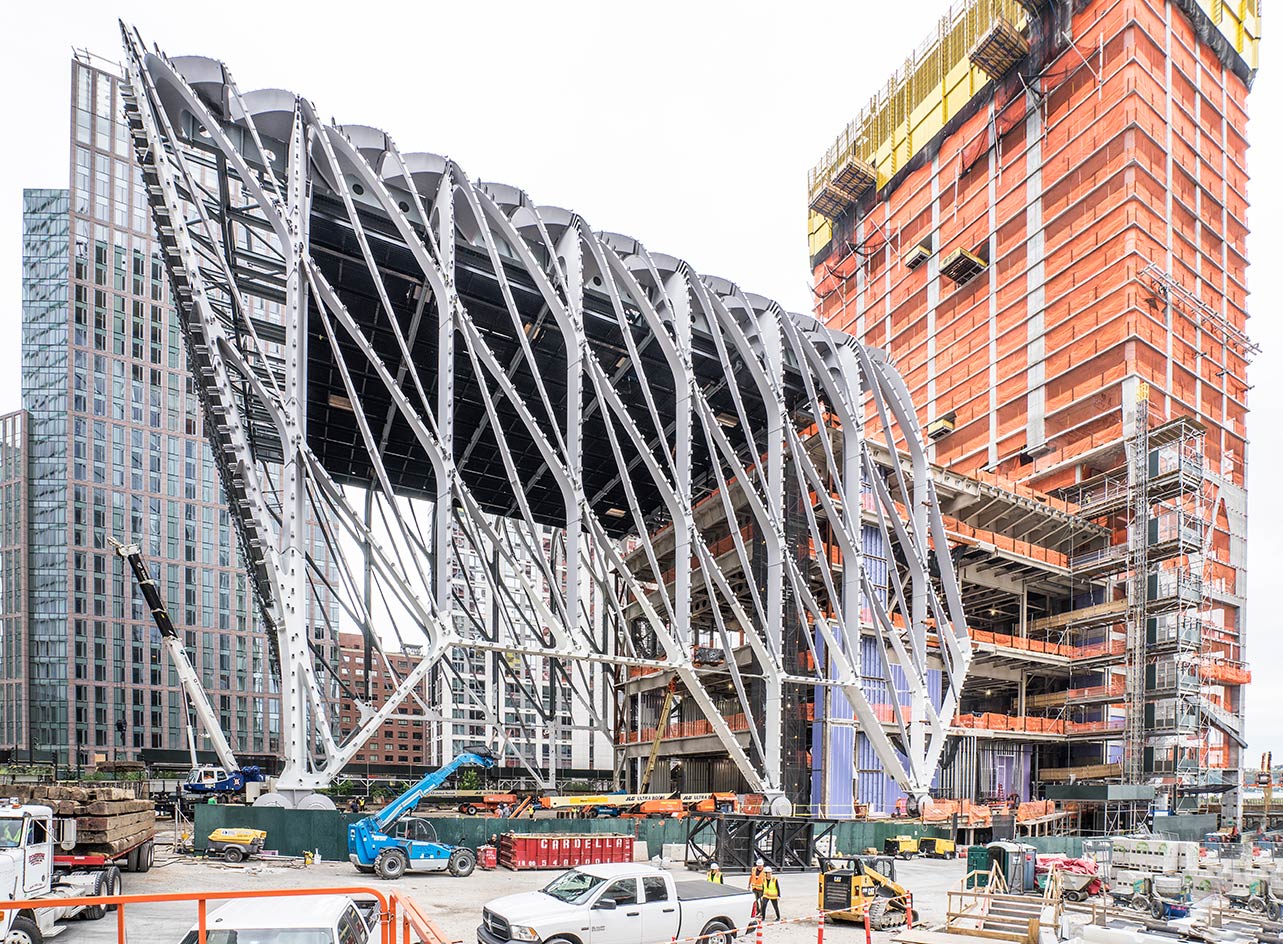
The Shed, under construction (May 2017)
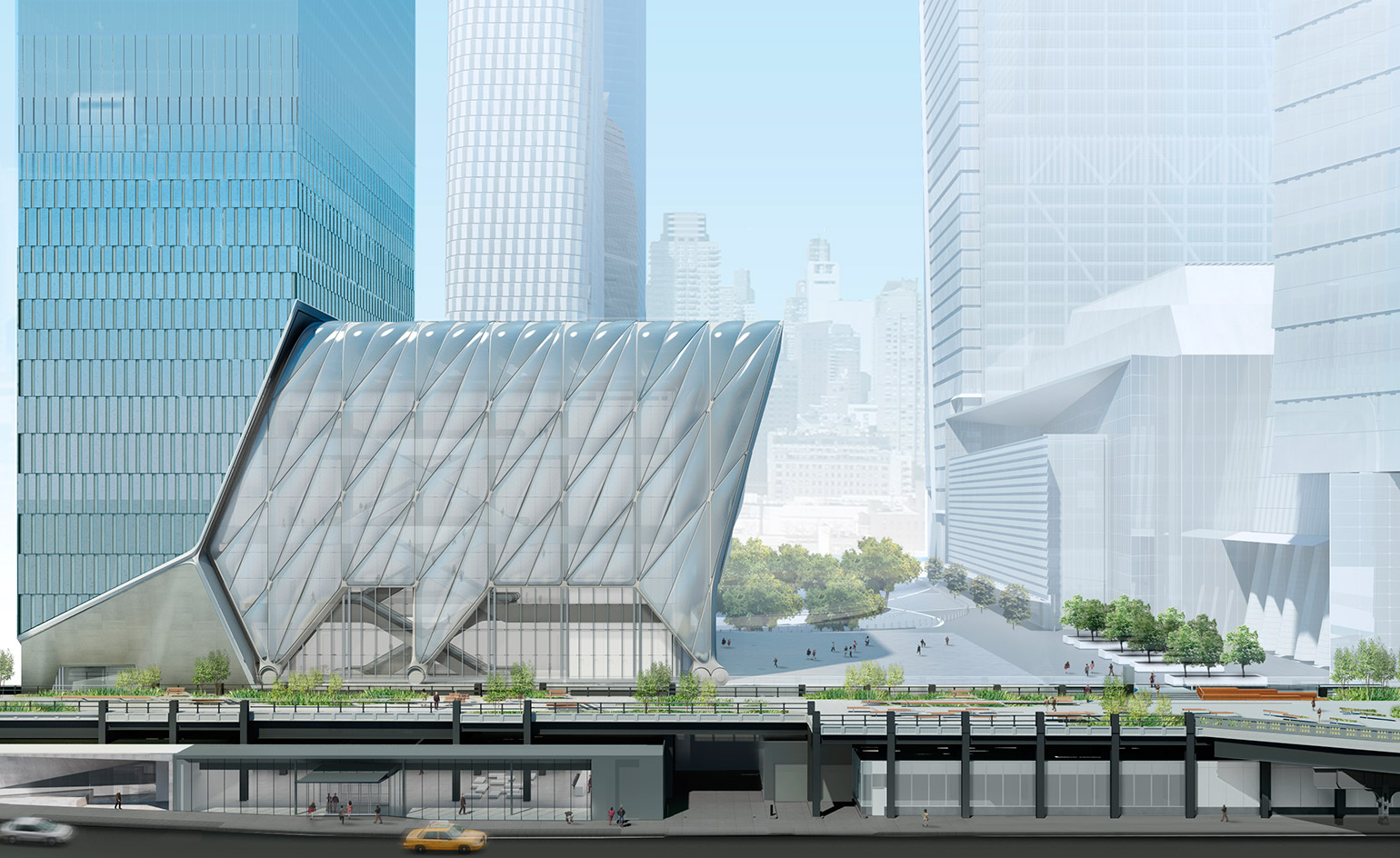
Rendering of The Shed, nested
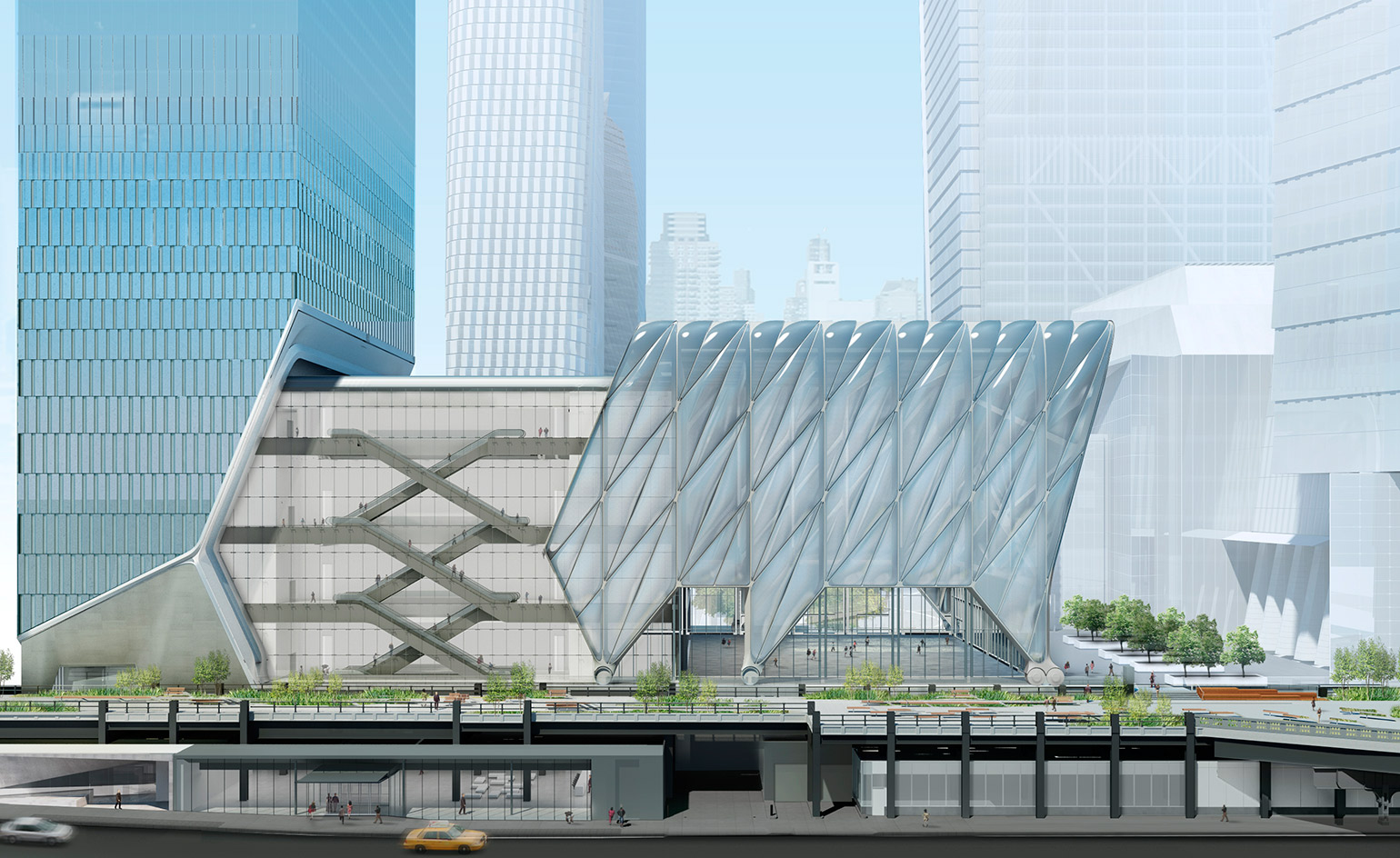
Rendering of The Shed, deployed
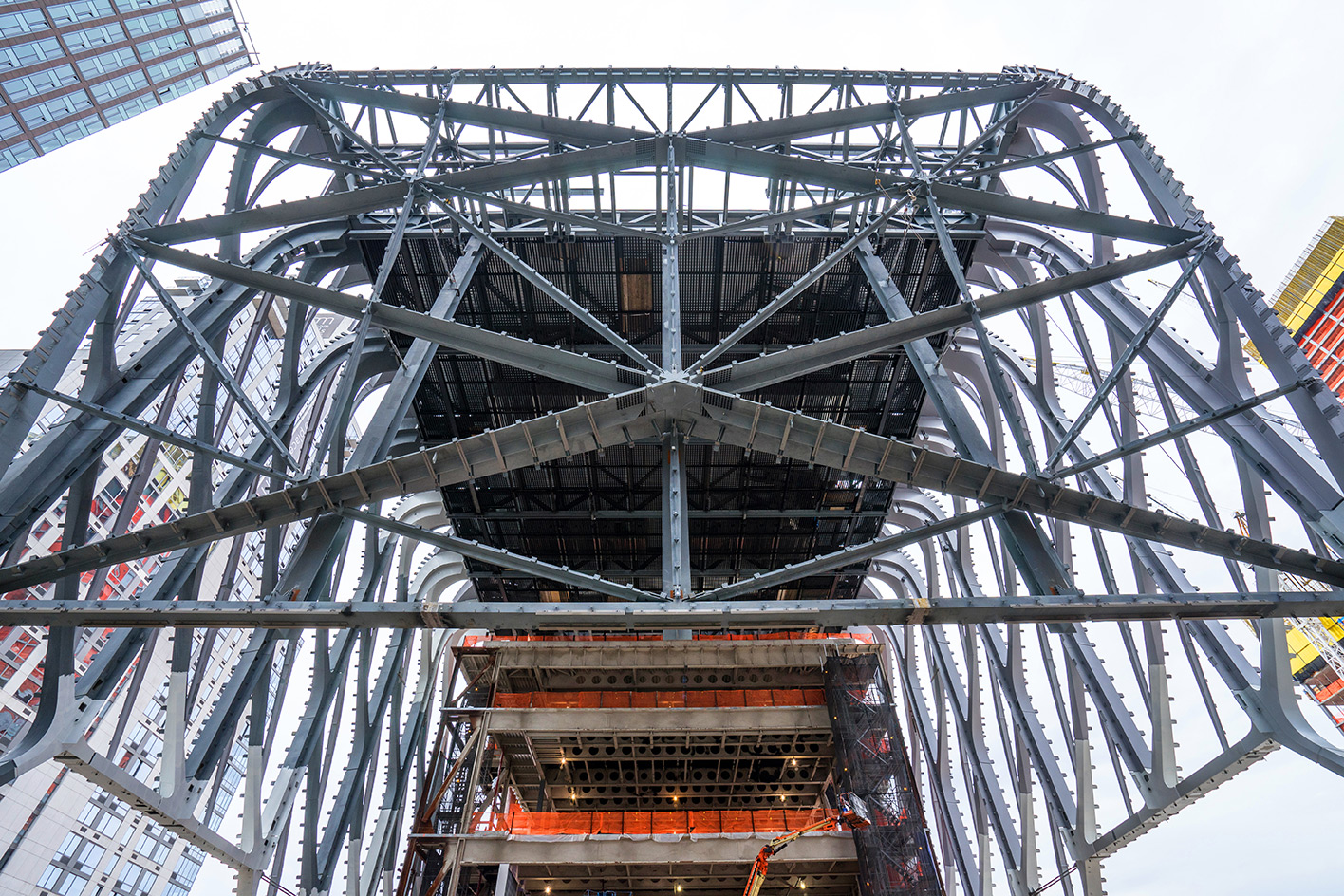
The Shed will encompass a 200,000 sq ft venue comprising an eight-level base structure and a telescoping outer shell
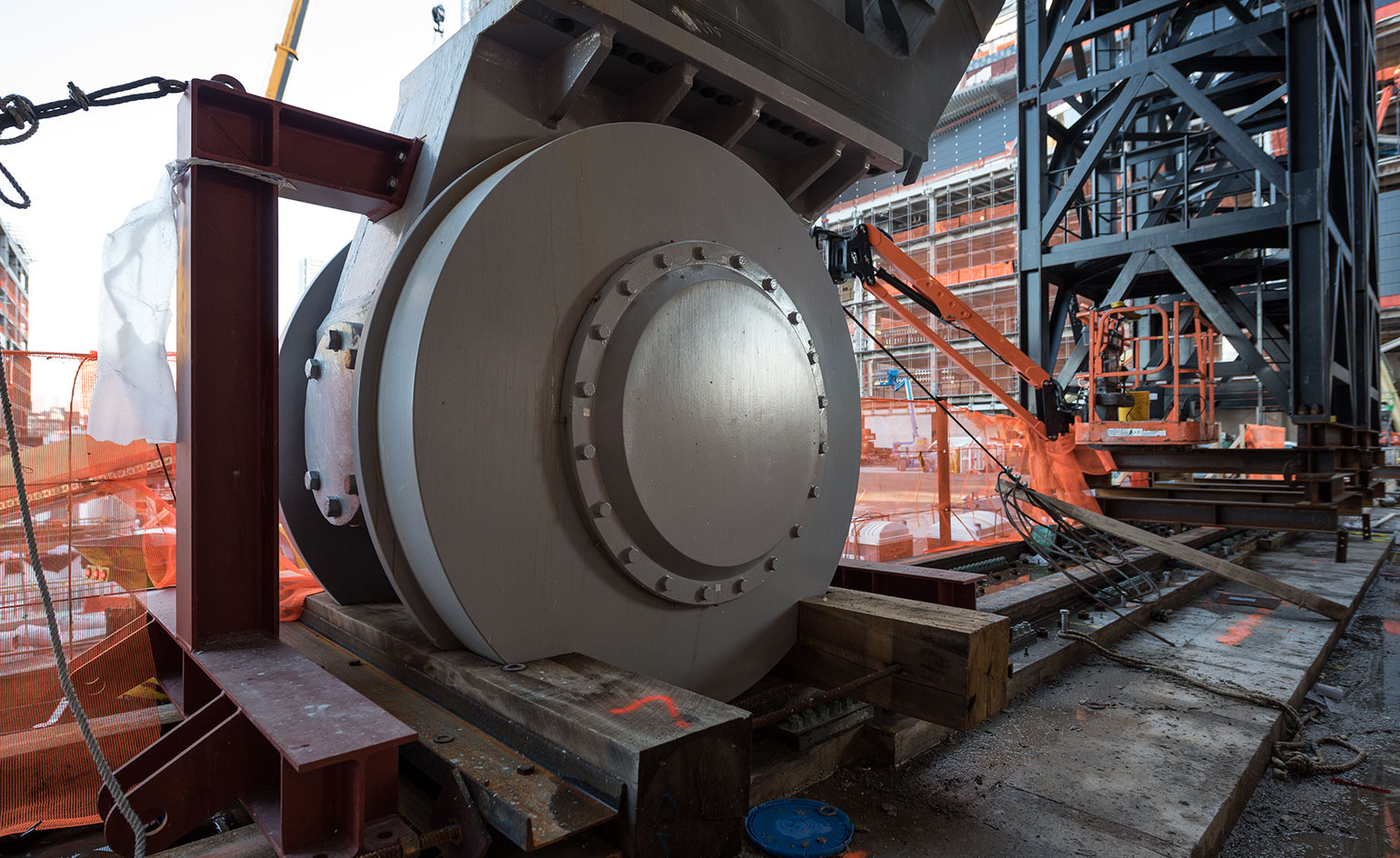
The bogie wheel installation for The Shed (March 2017)
INFORMATION
For more information, visit The Shed website and the Diller Scofidio + Renfro website
ADDRESS
The Shed (opening 2019)
545 West 30th Street
New York, NY 10001
Receive our daily digest of inspiration, escapism and design stories from around the world direct to your inbox.