This boxy house on the shores of Canada celebrates its site and makers
The Sandbox by Halifax-based Peter Braithwaite Studio, a boxy house in Canada’s New Brunswick, celebrates its site and makers

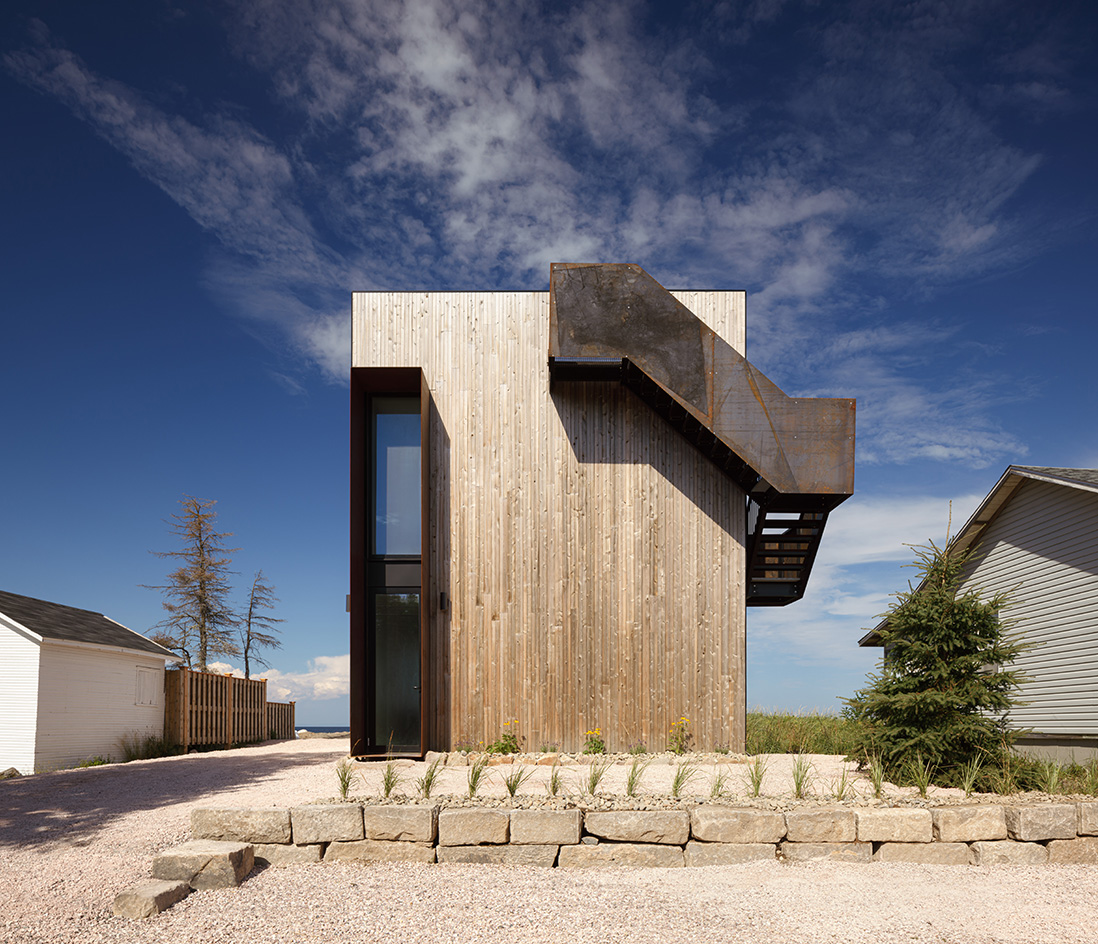
Receive our daily digest of inspiration, escapism and design stories from around the world direct to your inbox.
You are now subscribed
Your newsletter sign-up was successful
Want to add more newsletters?

Daily (Mon-Sun)
Daily Digest
Sign up for global news and reviews, a Wallpaper* take on architecture, design, art & culture, fashion & beauty, travel, tech, watches & jewellery and more.

Monthly, coming soon
The Rundown
A design-minded take on the world of style from Wallpaper* fashion features editor Jack Moss, from global runway shows to insider news and emerging trends.

Monthly, coming soon
The Design File
A closer look at the people and places shaping design, from inspiring interiors to exceptional products, in an expert edit by Wallpaper* global design director Hugo Macdonald.
This little boxy house, dramatically set on the shores of New Brunswick, Canada, is an ode to timber, its site and its makers. Designed by Halifax-based architects Peter Braithwaite Studio and titled The Sandbox, the project is the home of a local couple who operate and own an excavation business. It was the clients’ contacts in the area’s manufacturing and construction industry that the architecture team, led by practice founder Peter Braithwaite, made the most of and celebrated – alongside the home's chosen material, timber.
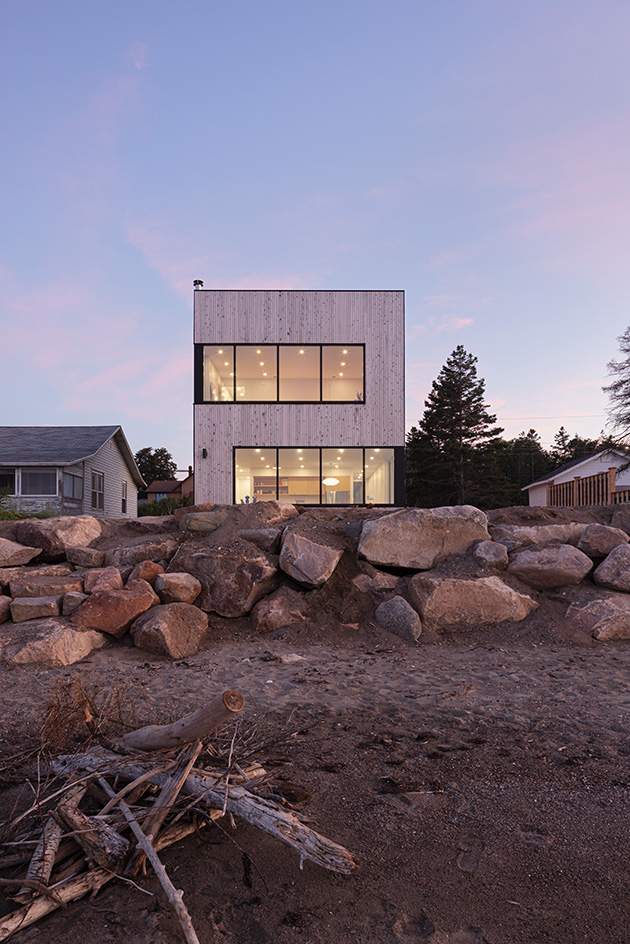
Making The Sandbox
The project gave the architects the opportunity to use 'locally milled timbers and carpenters, tying this build to vernacular processes of the region', the team explain. At the same time, the coming together brought by the collective effort of the construction and the dialogue between architects, clients, makers and the surrounding, small city of Bathurst's residents, inspired a community spirit that has far outlived the building process.
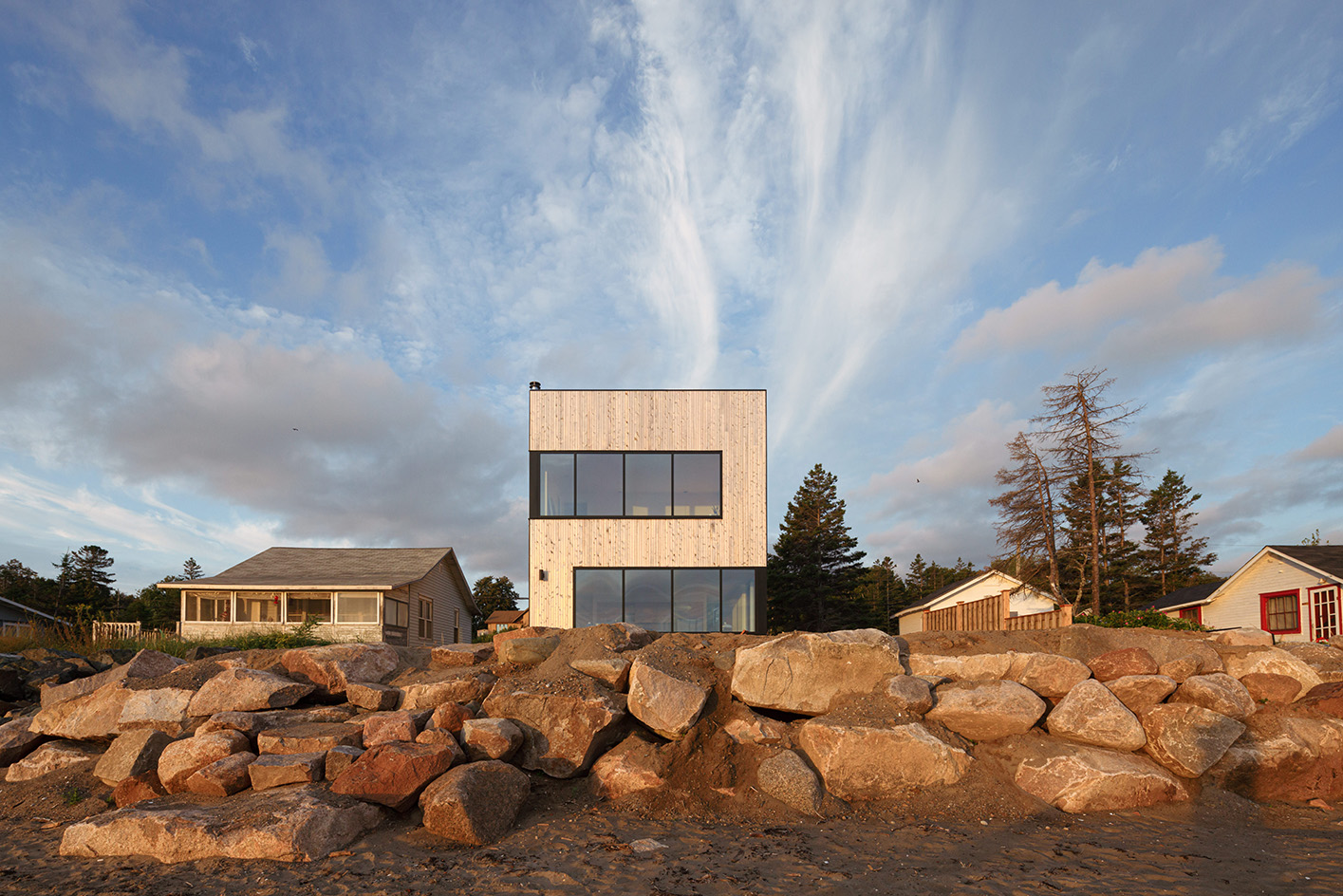
The home's outline is pared down and seemingly simple – a squarish eastern white cedar wood box, punctuated by the Corten-steel form of a feature staircase that wraps around the upper levels, connecting the two top floors. This straightforward, but quite powerful gesture, along with the Corten steel entrance windbreak, marks the house as unmistakably contemporary among its neighbours. At the same time, a long, winding strip window on the opposite façade creates a geometric play and frames long views of the sea beyond.
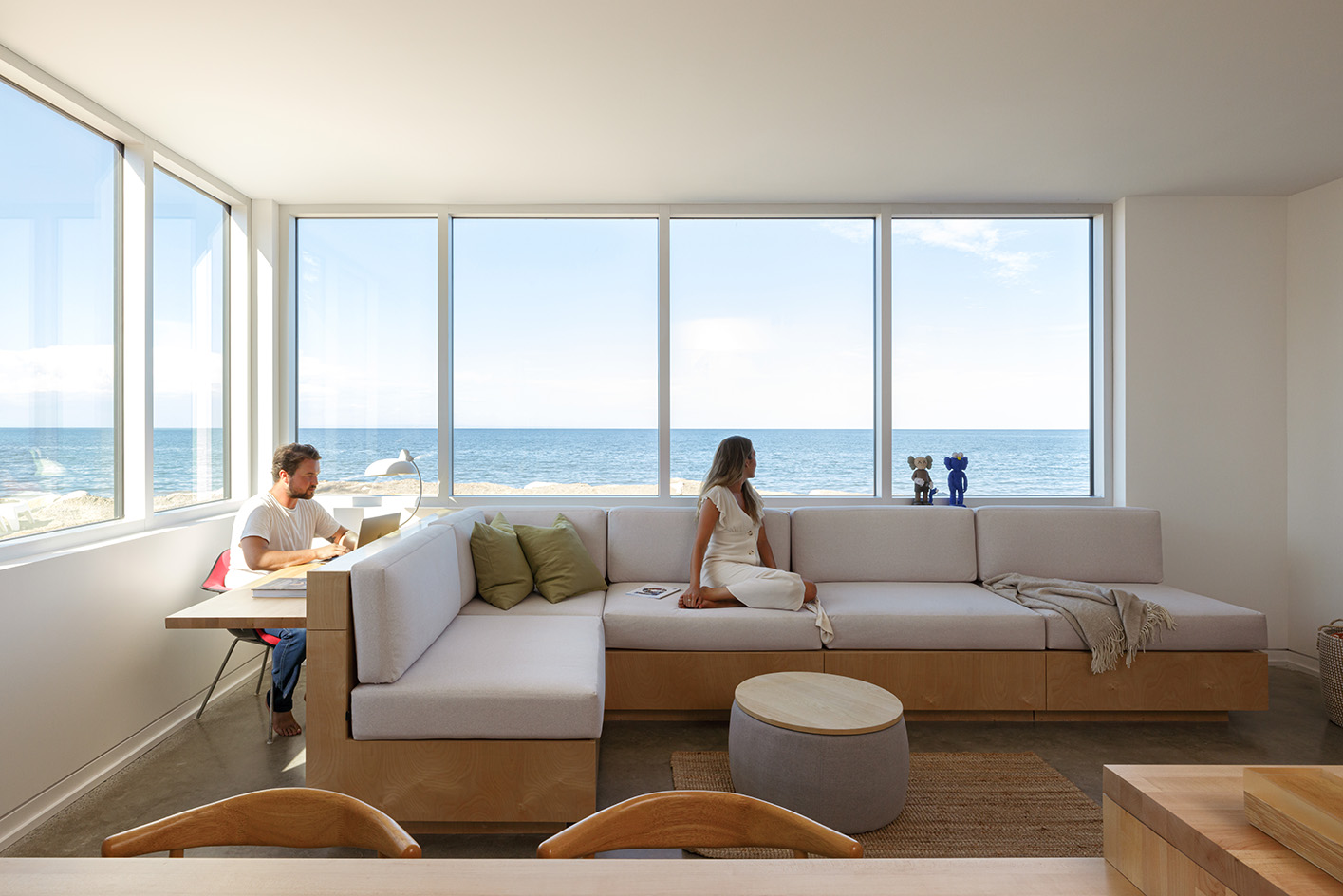
Inside, an open-plan living space makes the most of the vistas. The collaboration between architect and client is felt here too, as the studio explains: 'The client’s passion for gathering and food inspired the kitchen to be organised around a custom island that acts as the central hearth of the room. Above the kitchen and living area, the master bedroom captures views of the mouth of the bay through another corner wrapped in glazing.'
Ultimately, the team concludes, 'this New Brunswick home is a reflection of its sandy site outwardly focused to nature.'
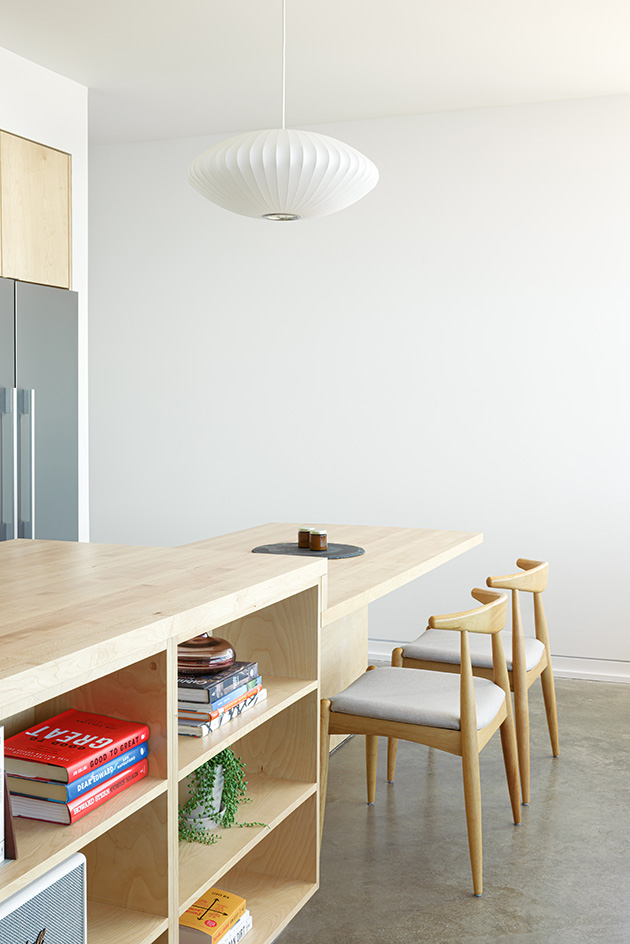
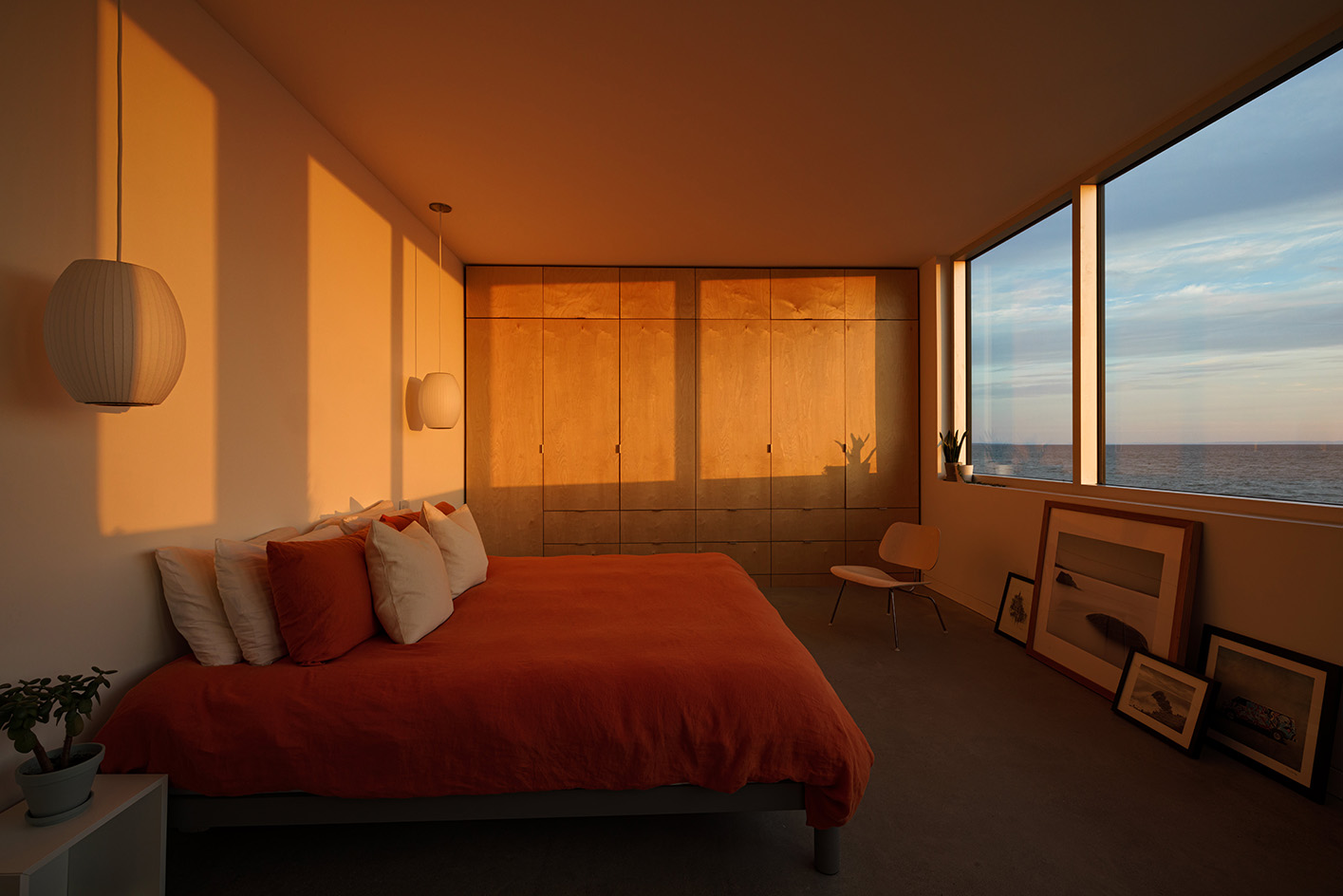
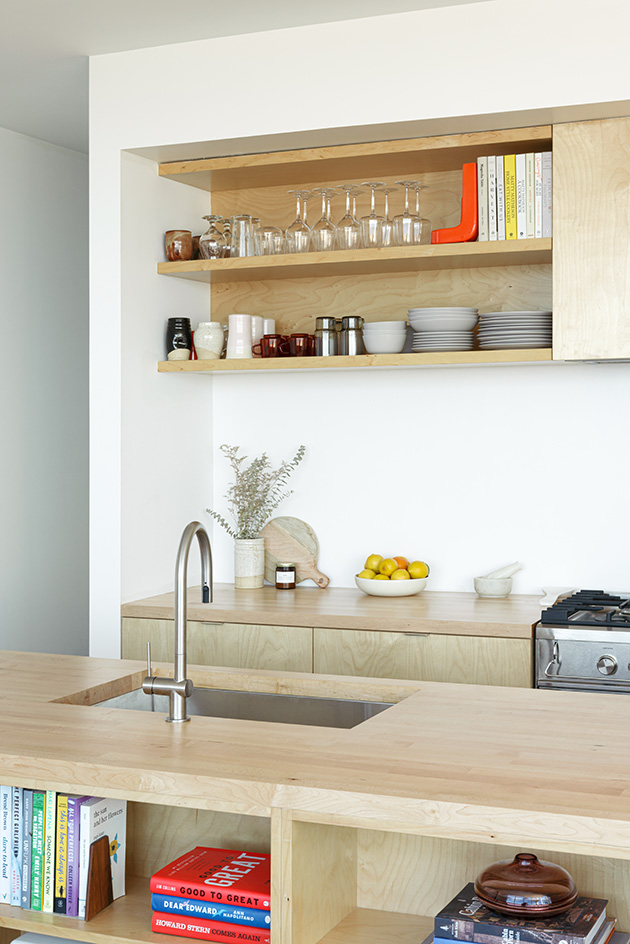
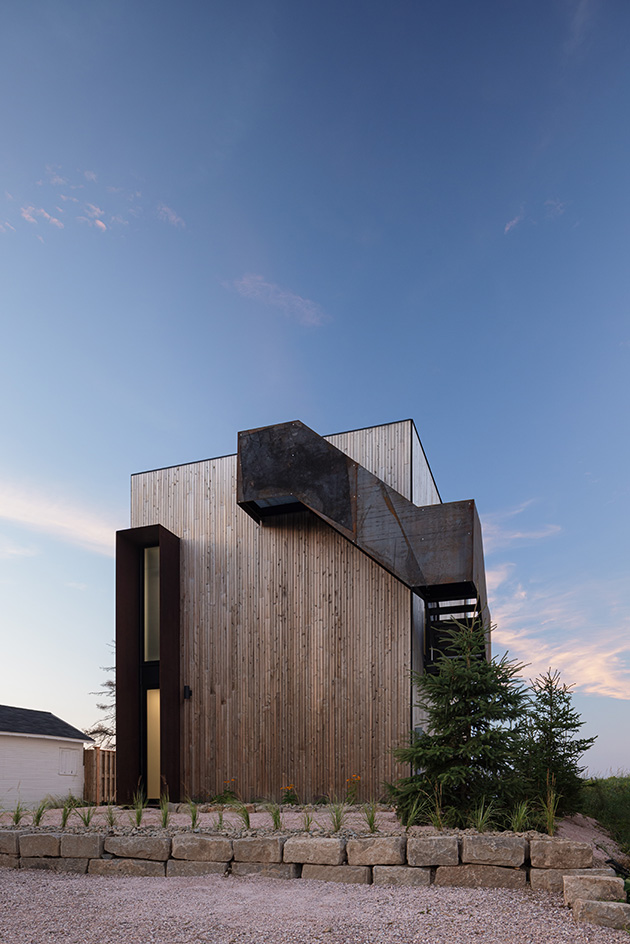
Receive our daily digest of inspiration, escapism and design stories from around the world direct to your inbox.
Ellie Stathaki is the Architecture & Environment Director at Wallpaper*. She trained as an architect at the Aristotle University of Thessaloniki in Greece and studied architectural history at the Bartlett in London. Now an established journalist, she has been a member of the Wallpaper* team since 2006, visiting buildings across the globe and interviewing leading architects such as Tadao Ando and Rem Koolhaas. Ellie has also taken part in judging panels, moderated events, curated shows and contributed in books, such as The Contemporary House (Thames & Hudson, 2018), Glenn Sestig Architecture Diary (2020) and House London (2022).
