The Open Workshop explores the radical in architecture
The Open Workshop is an emerging Californian studio from San Francisco making waves with its ideas around what's 'radical' in architecture
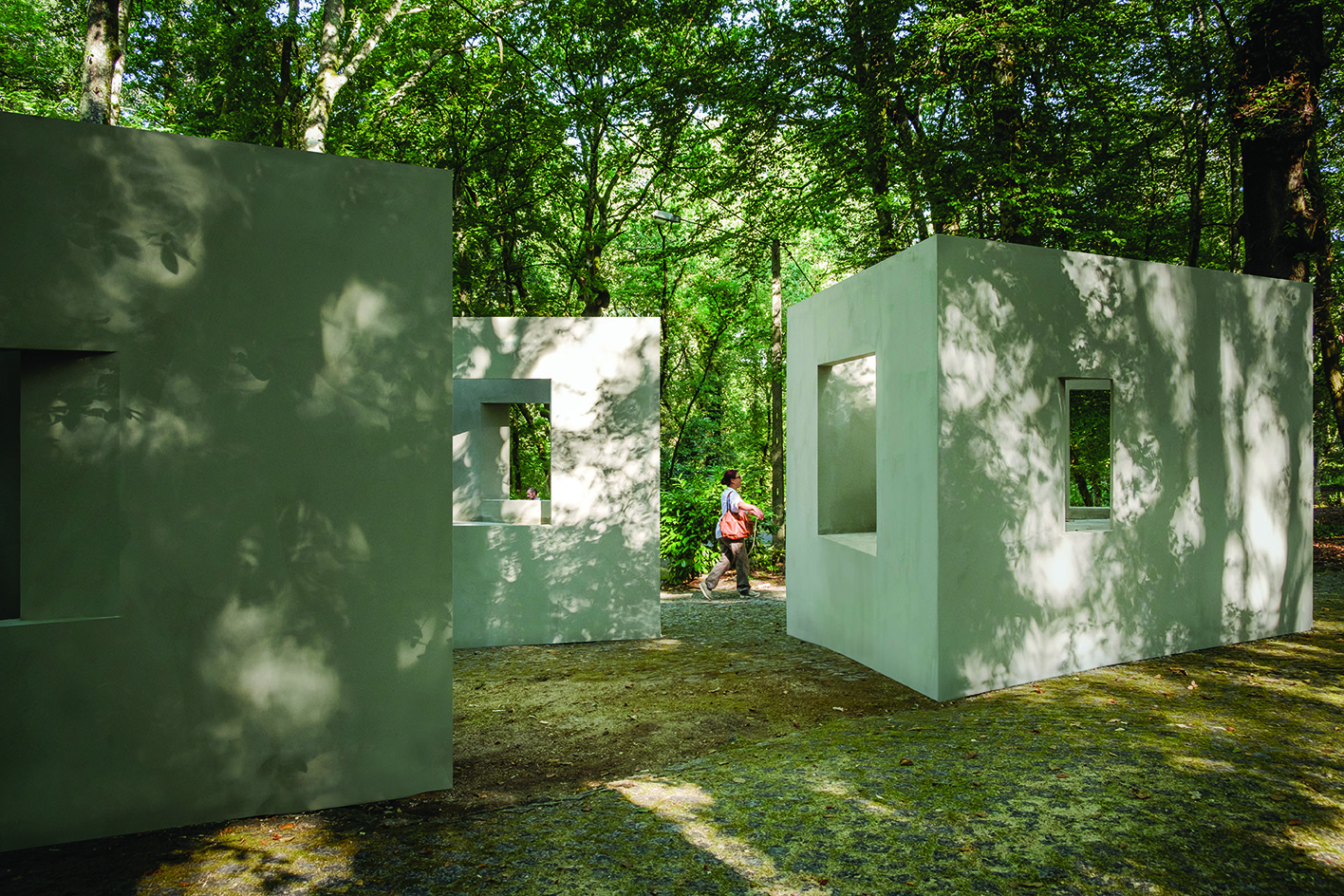
Receive our daily digest of inspiration, escapism and design stories from around the world direct to your inbox.
You are now subscribed
Your newsletter sign-up was successful
Want to add more newsletters?

Daily (Mon-Sun)
Daily Digest
Sign up for global news and reviews, a Wallpaper* take on architecture, design, art & culture, fashion & beauty, travel, tech, watches & jewellery and more.

Monthly, coming soon
The Rundown
A design-minded take on the world of style from Wallpaper* fashion features editor Jack Moss, from global runway shows to insider news and emerging trends.

Monthly, coming soon
The Design File
A closer look at the people and places shaping design, from inspiring interiors to exceptional products, in an expert edit by Wallpaper* global design director Hugo Macdonald.
The Open Workshop's Neeraj Bhatia would like to change what it means for architecture to be radical. When the San Francisco–based architect and urban designer, entered architecture school the epitome of radical was Deconstructivism. This meant wild drawings and rare but daring constructions in a pre-digital age. Early in his career he was drawn to this definition, and even did a stint at the famously avant-garde firm Coop Himmelblau, but the pursuit of ‘form for form’s sake’ wasn’t satisfying. Simply looking radical wasn’t enough, for architecture to truly be radical it needed to have an effect on people and policy.
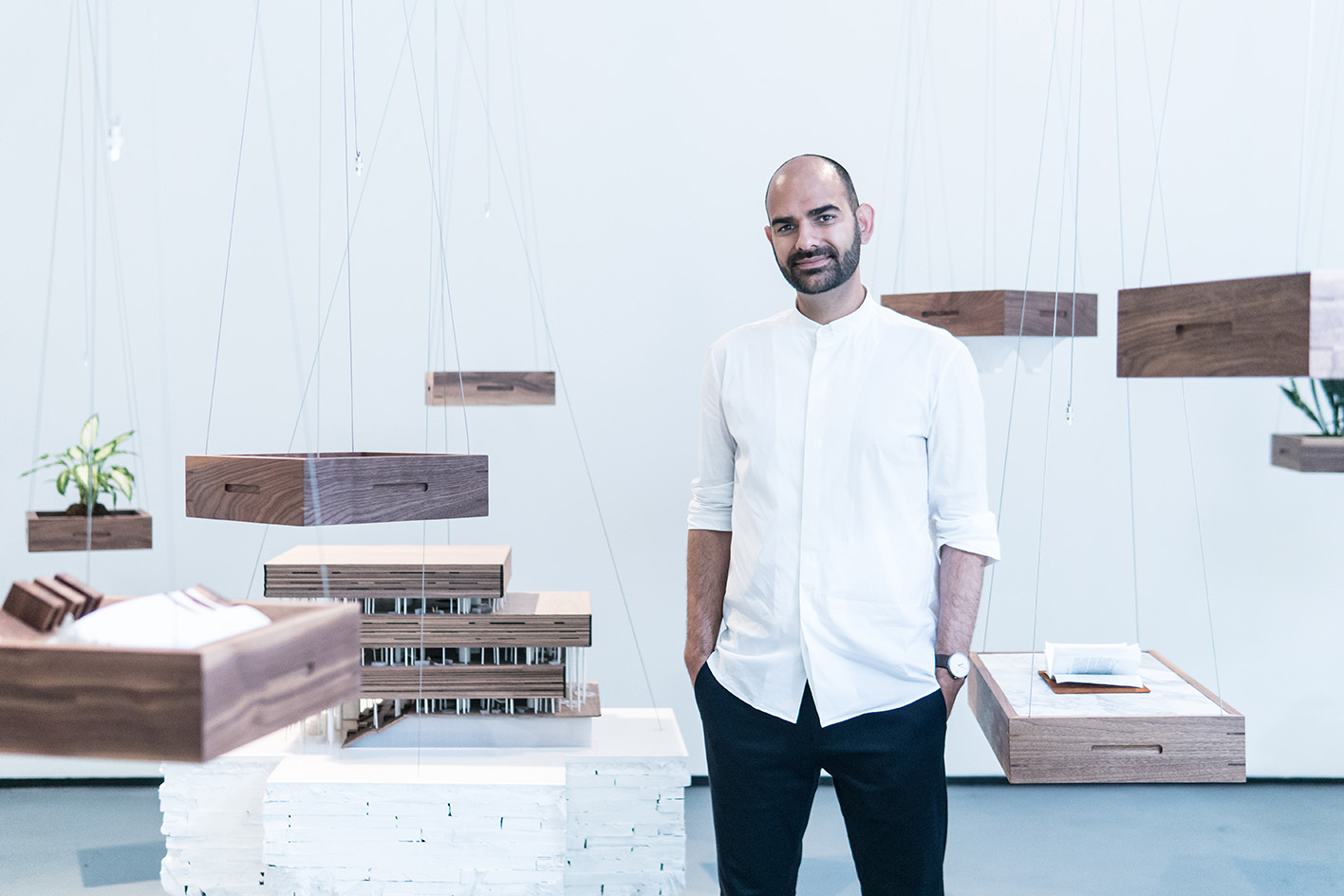
Neeraj Bhatia in the exhibition, New Investigations in Collective Form
The Open Workshop: from aesthetics to urbanism
For Bhatia, broadening his interest from aesthetics to urbanism was profound. He started to recognize how architecture was interconnected to or implicated within political processes and histories of systemic power. ‘When you see something, you can’t unsee it,’ he says, likening the realisation to how hikers read for clues in a landscape. ‘You see how architecture touches a community, how it impacts climate. Once that criteria is there, ignoring it is a conscious choice.’
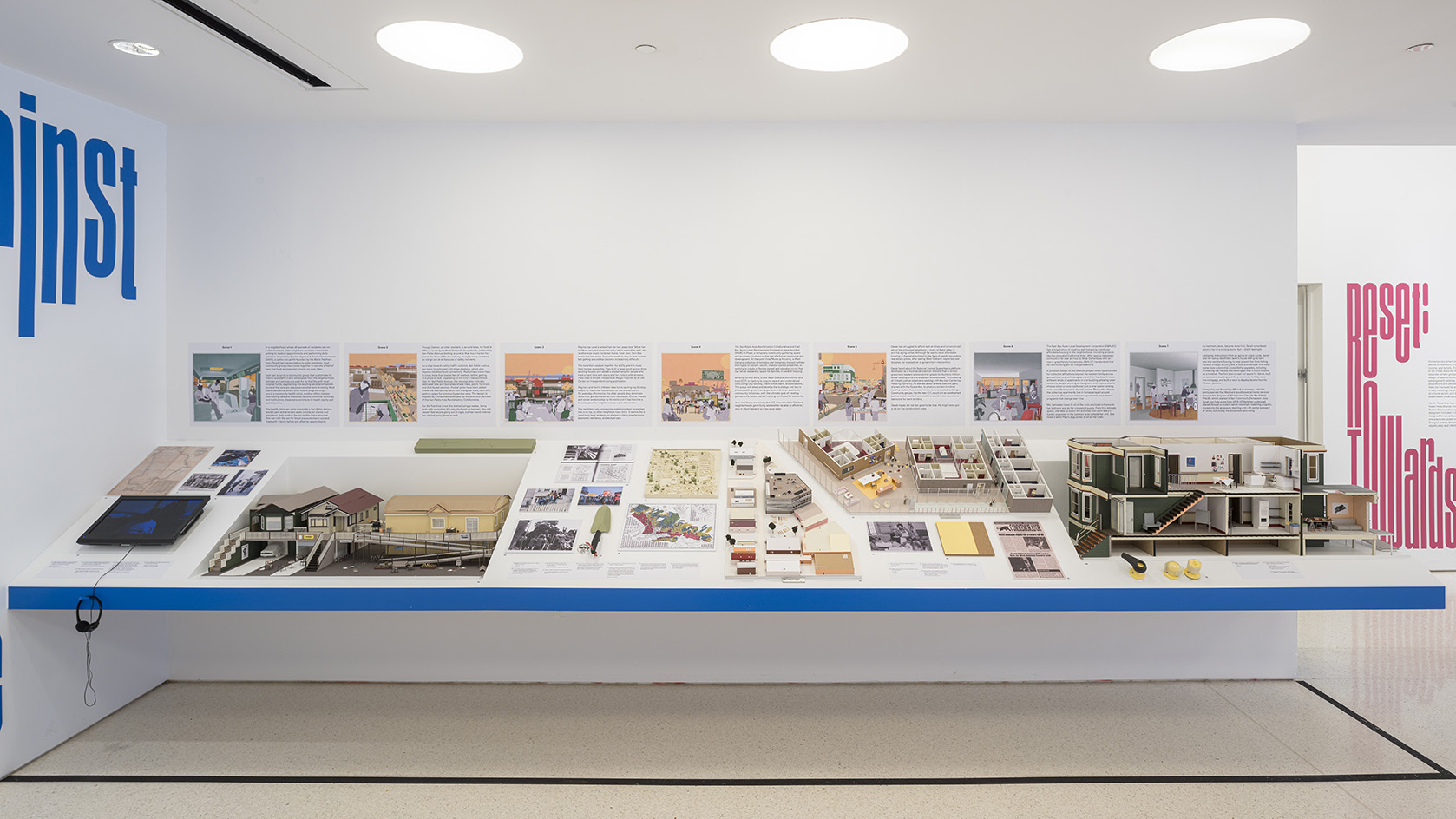
Aging Against the Machine, 2022. Commissioned by the Center for Architecture New York
Facing these issues, Bhatia founded The Open Workshop in Toronto in 2013, a year later relocating to San Francisco, where he teaches at the California College of the Arts and co-directs the research lab The Urban Works Agency. His small practice focuses on ‘how architecture can empower subjects often overlooked by architecture—from the natural environment to people living in precarity.’
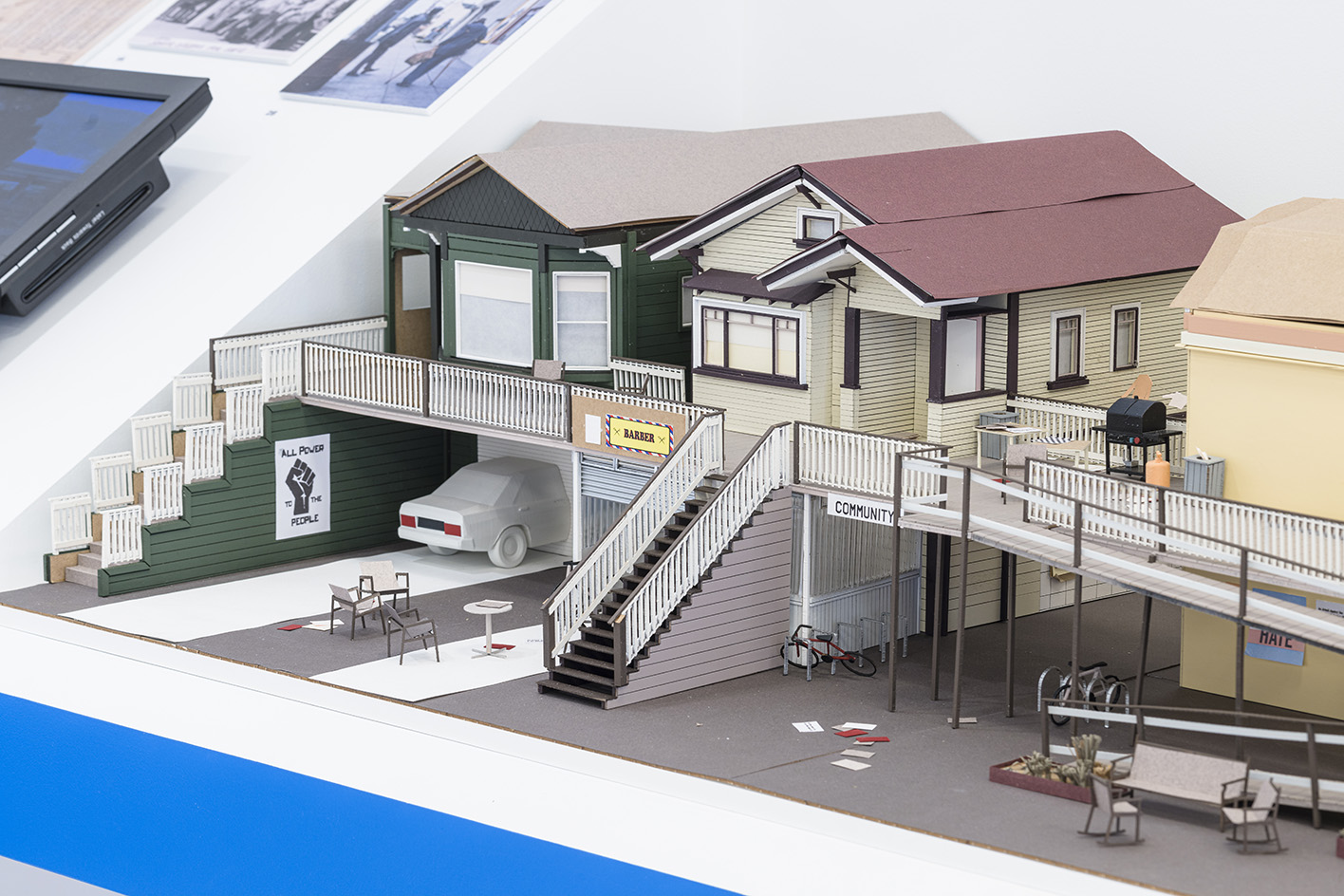
Aging Against the Machine, 2022. Commissioned by the Center for Architecture New York
The Open Workshop’s contributions to the 2021 Chicago Architecture Biennial, for example, combined The Center Won’t Hold, a square, Quaker-meeting room-like installation, with a series of broadsheets designed to build solidarity between community organisations in the Bronzeville neighbourhood. Built in the middle of the pandemic, it celebrated communal practices and supported local mutual aid and resource sharing initiatives.
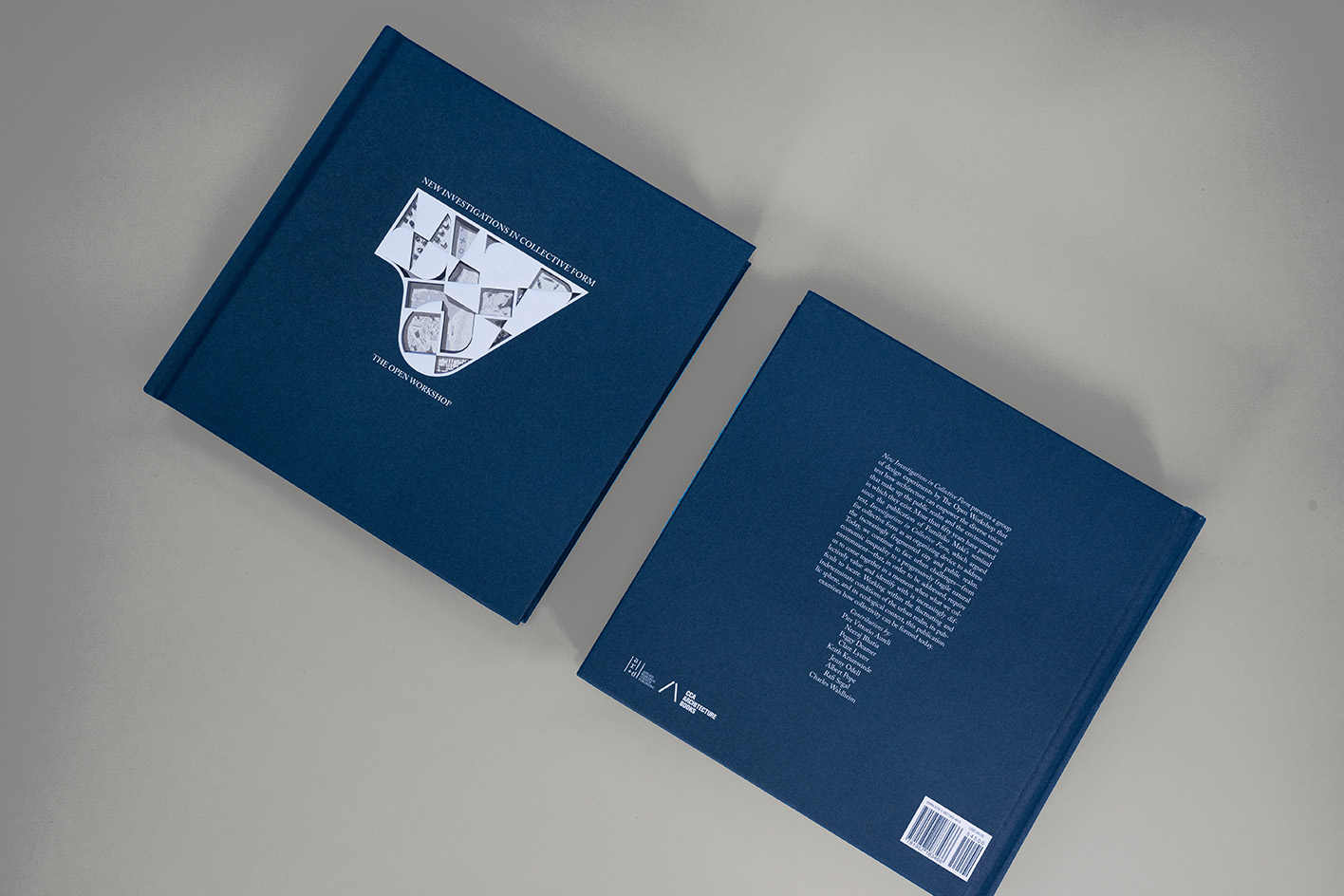
New Investigations in Collective Form, published by AR+D / CCA Architecture Books
Recent investigations take on collective housing, a topic particularly critical in the Bay Area, where housing costs are stratospherically high. For Aging Against the Machine, a design proposal studying ageing in West Oakland, Bhatia collaborated with New York–based educators Ignacio G. Galan and Karen Kubey, and community groups. Their project, exhibited as part of Reset: Towards a New Commons at the Center for Architecture in New York, analysed the physical, social, financial, and cultural barriers facing folks growing old in the city. An upcoming exhibition at Banvard Gallery at Ohio State University, titled Life After Property, continues themes of communing, solidarity, and care.
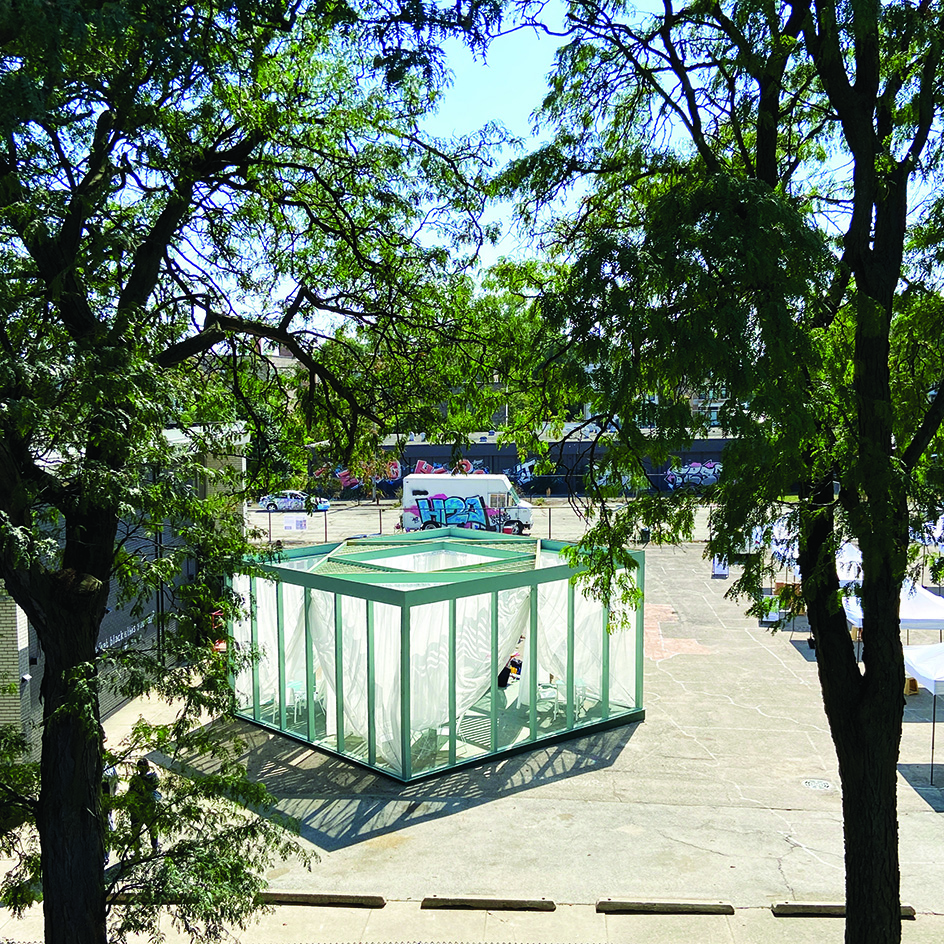
The Center Won't Hold, 2021. Commissioned by the Chicago Architecture Biennial
Bhatia describes himself as a choreographer of urban forces as much as a builder, a reframing that is not so much radical, as a new normal. ‘I hope the future generation of architects are also activists and advocates for the community and environment.’
Receive our daily digest of inspiration, escapism and design stories from around the world direct to your inbox.
Mimi Zeiger is a Los Angeles-based critic, editor, and curator, holding a Master of Architecture degree from SCI-Arc and a Bachelor of Architecture degree from Cornell University. She was co-curator of the U.S. Pavilion for the 2018 Venice Architecture Biennale, and she has written for the New York Times, the Los Angeles Times, Architectural Review, Metropolis, and Architect. Mimi is the 2015 recipient of the Bradford Williams Medal for excellence in writing about landscape architecture. She has also authored New Museums, Tiny Houses, Micro Green: Tiny Houses in Nature, and Tiny Houses in the City. In 1997, Zeiger founded loud paper, an influential zine and digital publication dedicated to increasing the volume of architectural discourse. She is visiting faculty at the Southern California Institute of Architecture (SCI-Arc) and teaches in the Media Design Practices MFA program at Art Center College of Design. She was co-president of the Los Angeles Forum for Architecture and Urban Design and taught at the School of Visual Art, Art Center, Parsons New School of Design, and the California College of the Arts (CCA).