The French Laundry’s redesign by Snøhetta is revealed

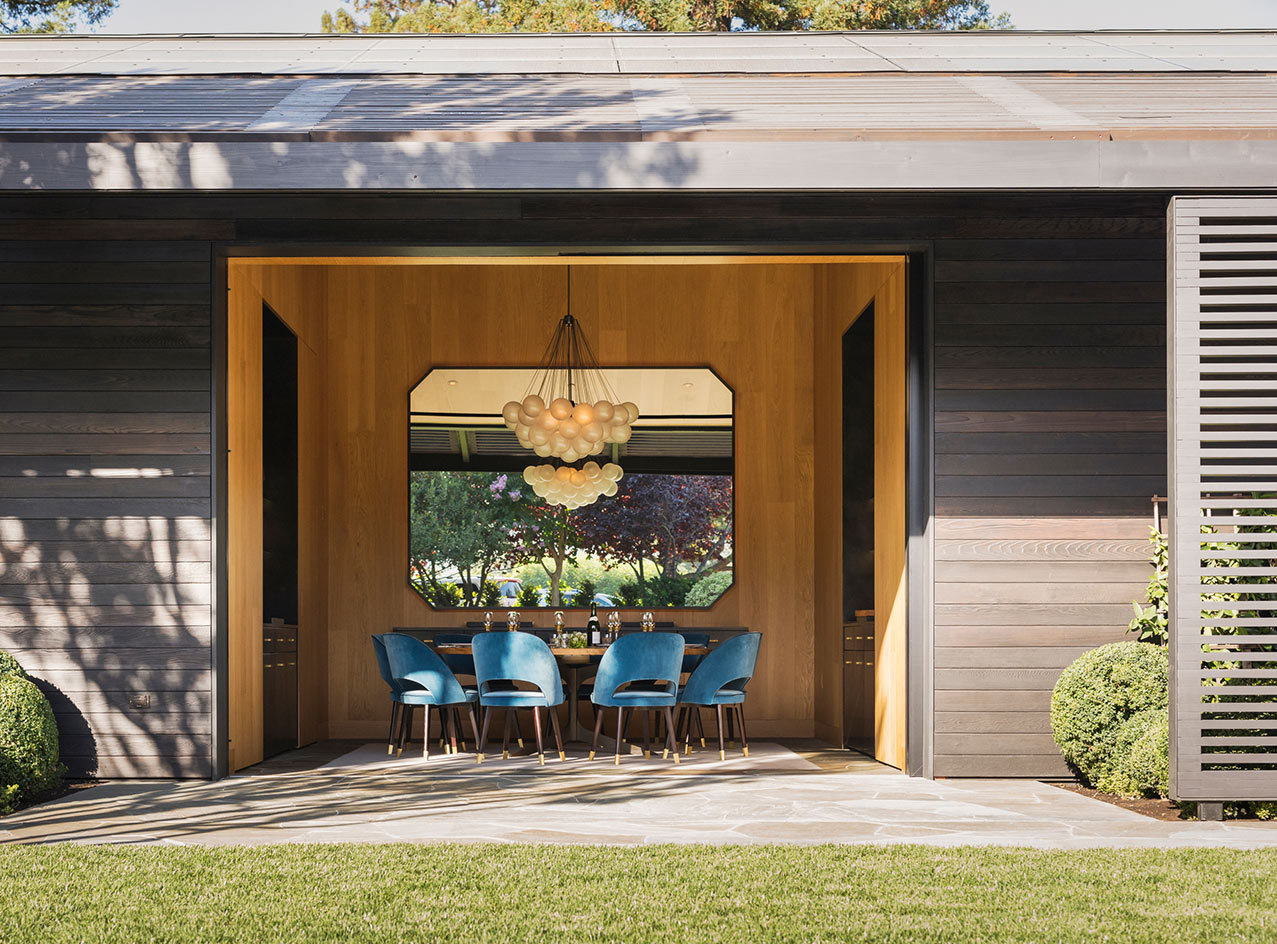
Receive our daily digest of inspiration, escapism and design stories from around the world direct to your inbox.
You are now subscribed
Your newsletter sign-up was successful
Want to add more newsletters?

Daily (Mon-Sun)
Daily Digest
Sign up for global news and reviews, a Wallpaper* take on architecture, design, art & culture, fashion & beauty, travel, tech, watches & jewellery and more.

Monthly, coming soon
The Rundown
A design-minded take on the world of style from Wallpaper* fashion features editor Jack Moss, from global runway shows to insider news and emerging trends.

Monthly, coming soon
The Design File
A closer look at the people and places shaping design, from inspiring interiors to exceptional products, in an expert edit by Wallpaper* global design director Hugo Macdonald.
Thomas Keller’s three-starred Michelin restaurant in Yountville, California has been a foodie staple since its opening in 1994. The French Laundry is known for its fine French cuisine and high culinary culture – yet this is the first major design overhaul of the eatery’s headquarters in over two decades.
Enter Snøhetta, whose New York team led the new kitchen design and courtyard renovation. The works have just been completed, unveiling the complex’s major refresh, which ‘doubles the size of the existing landscape’, say the architects. Creating a state-of-the-art restaurant environment was as important as ensuring everything in the service runs smoothly; which is why the architects spent time studying the complex choreography of the restaurant’s functions.
The project included the creation of a new 2,000 sq ft kitchen annex to house support functions, such as the butchery, produce breakdown, and wine collection. Snøhetta used simple geometries and modern materials and forms, which subtly reference the local agrarian vernacular. Charred wood partly lines the light-filled interior and a curved gypsum fibre-reinforced panel ceiling above conceals functional elements. The shape also improves the space’s acoustics. Custom-designed tables sit within the large open plan space.
Visitors are greeted by a sequence of gardens that lead them towards the dinning areas. Landscaping includes a grove of Japanese maples and a tactile, weathered stone wall. The manicured garden and broad lawn space also allow for outdoor functions.
‘The French Laundry has long been recognized for the culture of education and mentorship it provides its staff’, explain the architects. ‘[The] design not only optimizes efficiency but also fosters a meaningful environment for the chefs who work there, setting a stage for cuisine that ignites the senses.'
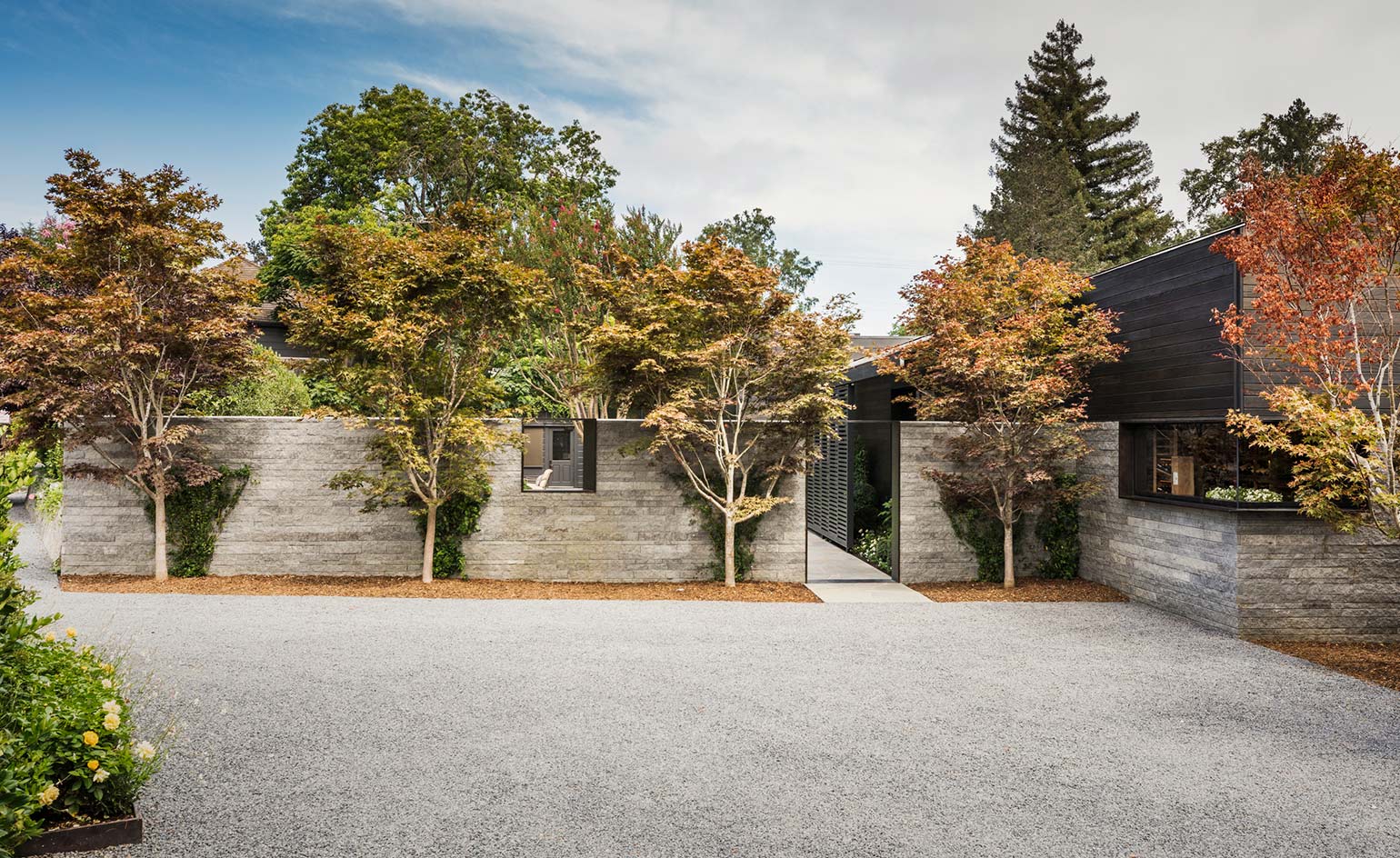
Snohetta's project involved a new kitchen design and the renovation of the complex’s courtyard
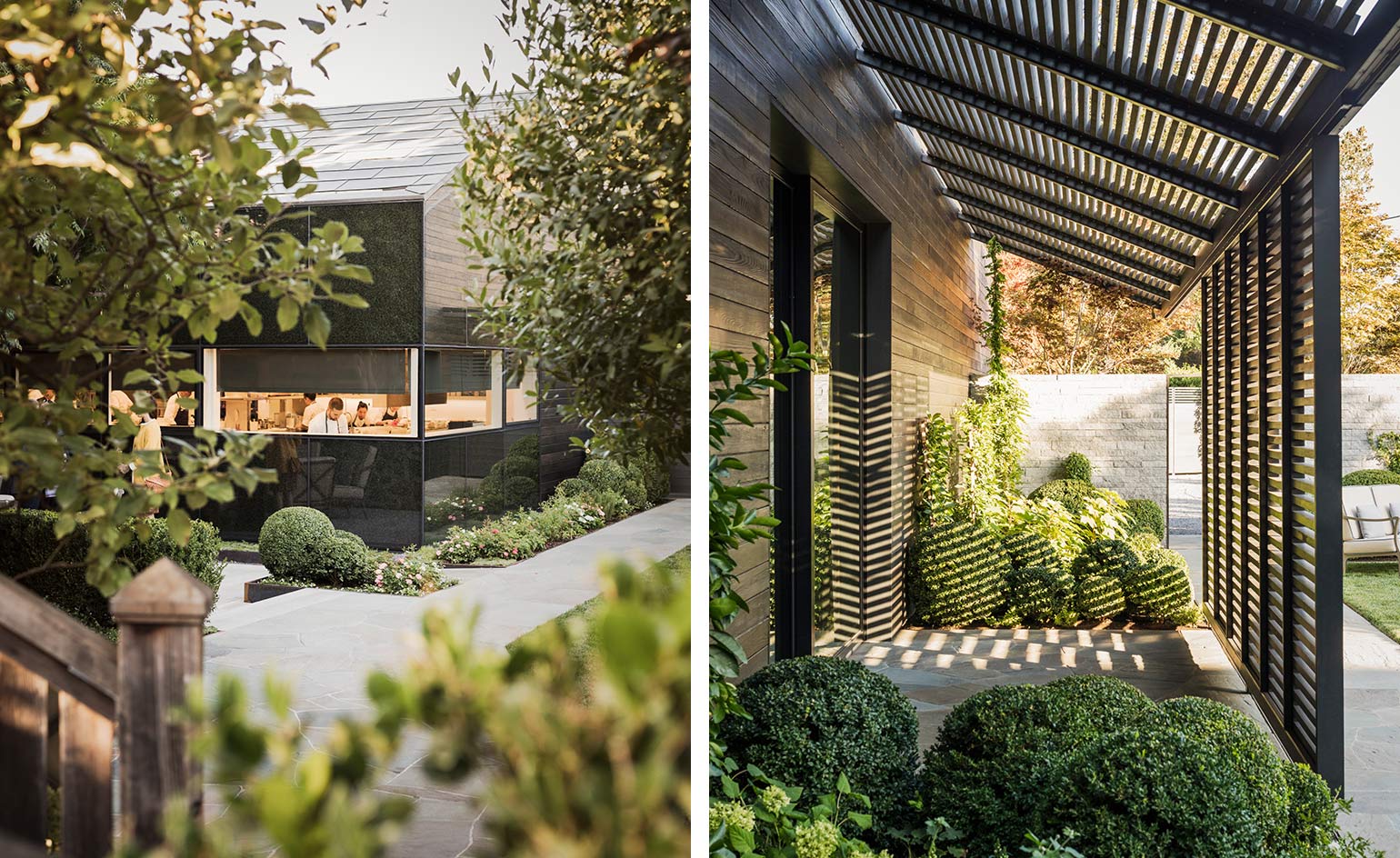
The major refresh ‘doubles the size of the existing landscape’, say the architects
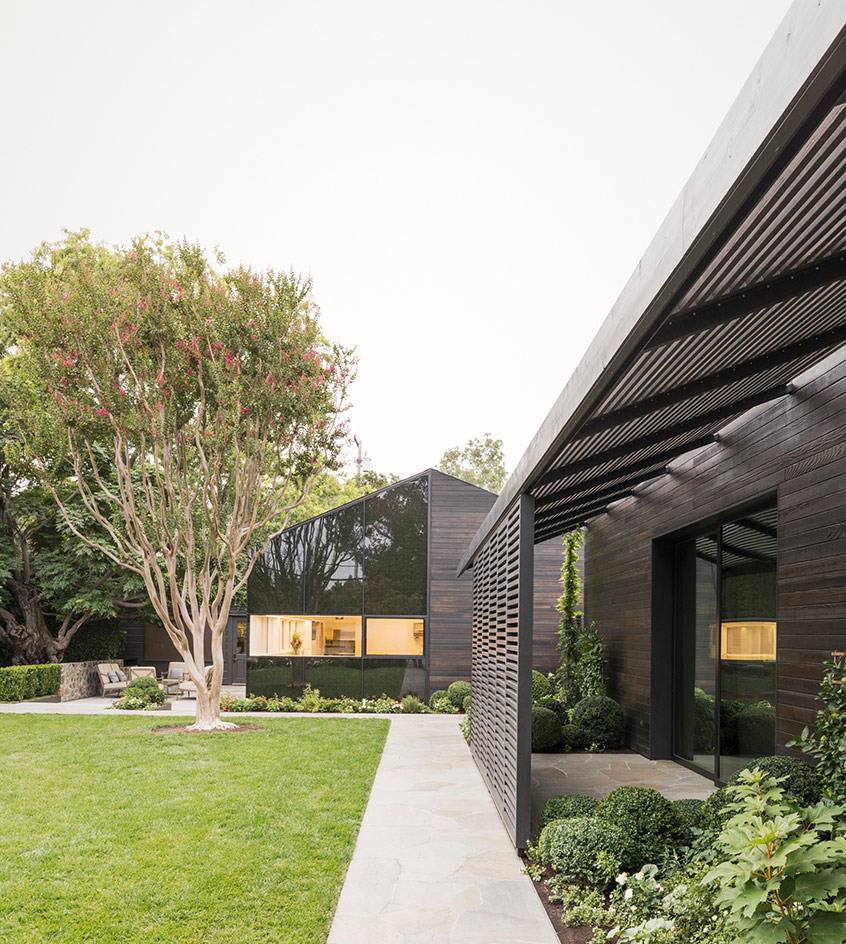
A sequence of garden spaces lead visitors into the complex and through to the dining area
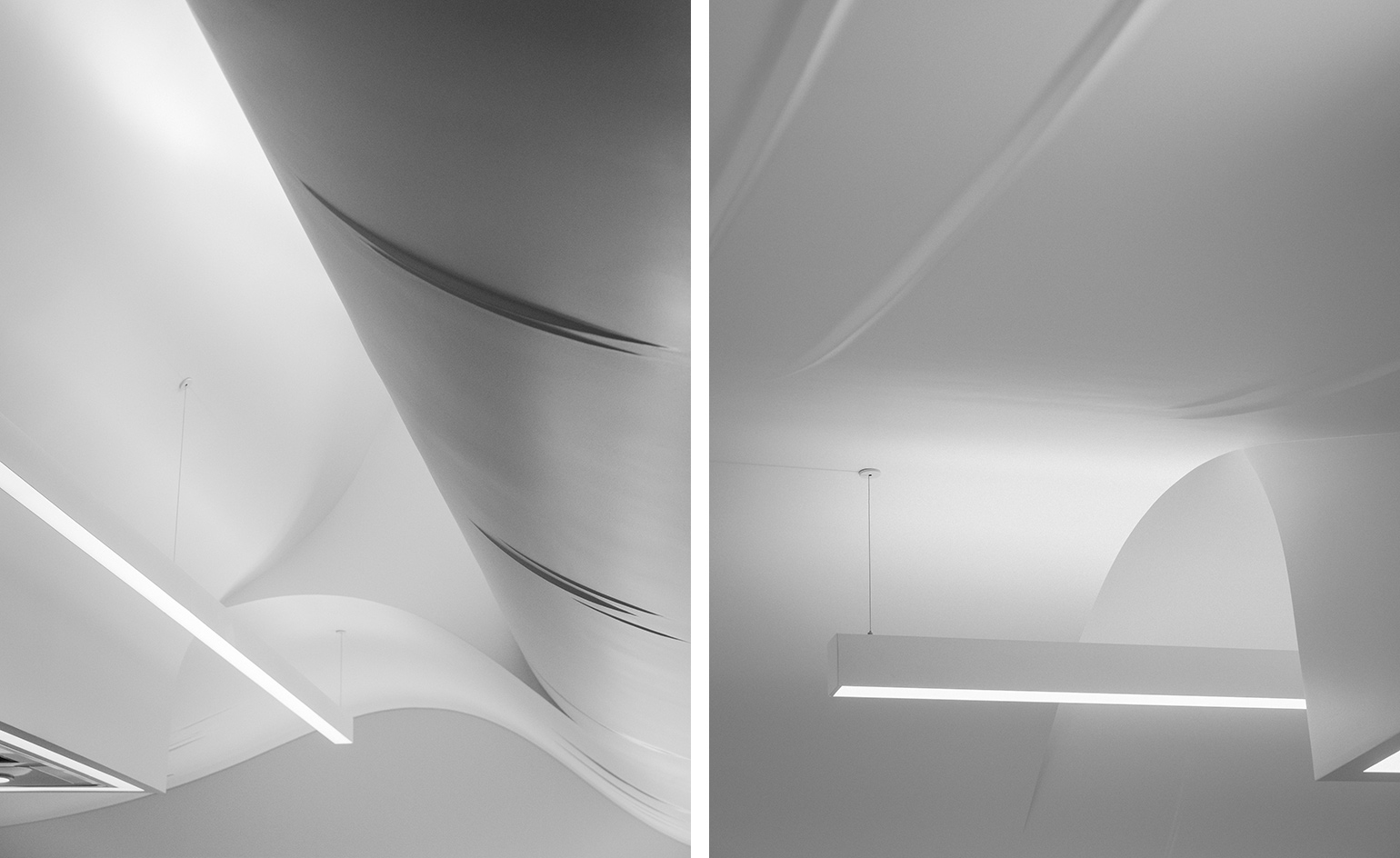
The new kitchen features a curved white ceiling, which references a tablecloth, while also improving the space’s acoustics
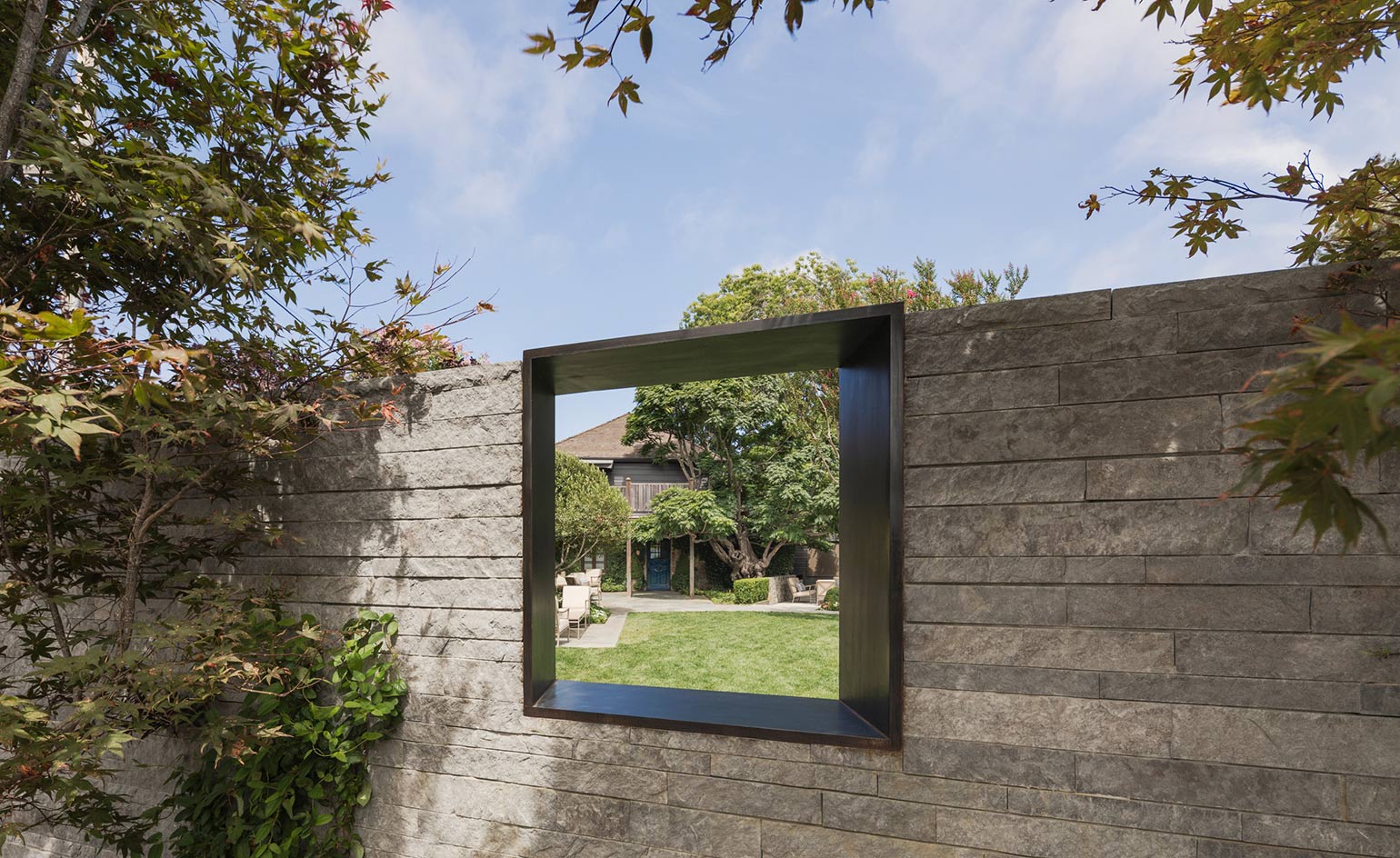
The architects ensured they studied the complex workings of the kitchen closely in order to create a highly functional design
INFORMATION
For more information visit the website of Snohetta
Receive our daily digest of inspiration, escapism and design stories from around the world direct to your inbox.
Ellie Stathaki is the Architecture & Environment Director at Wallpaper*. She trained as an architect at the Aristotle University of Thessaloniki in Greece and studied architectural history at the Bartlett in London. Now an established journalist, she has been a member of the Wallpaper* team since 2006, visiting buildings across the globe and interviewing leading architects such as Tadao Ando and Rem Koolhaas. Ellie has also taken part in judging panels, moderated events, curated shows and contributed in books, such as The Contemporary House (Thames & Hudson, 2018), Glenn Sestig Architecture Diary (2020) and House London (2022).
