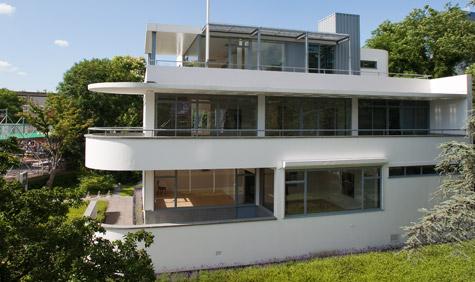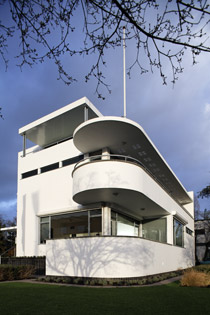The Chabot Museum, Rotterdam


Receive our daily digest of inspiration, escapism and design stories from around the world direct to your inbox.
You are now subscribed
Your newsletter sign-up was successful
Want to add more newsletters?

Daily (Mon-Sun)
Daily Digest
Sign up for global news and reviews, a Wallpaper* take on architecture, design, art & culture, fashion & beauty, travel, tech, watches & jewellery and more.

Monthly, coming soon
The Rundown
A design-minded take on the world of style from Wallpaper* fashion features editor Jack Moss, from global runway shows to insider news and emerging trends.

Monthly, coming soon
The Design File
A closer look at the people and places shaping design, from inspiring interiors to exceptional products, in an expert edit by Wallpaper* global design director Hugo Macdonald.
A true representation of early 20th century innovation and an expression of the modernist hope for the future, the Chabot Museum seemed the perfect environment to showcase our 30 bespoke residential designs for the 4th Rotterdam International Architecture Biennale; a thought-provoking strategic juxtaposition of contemporary innovation by our Future Thirty and 2009 Architects Directory entrants, set against an icon of timeless innovation from the past century.
Stemming from the region’s modernist architectural tradition and inspired by the work of the Van Nelle factory (w*111) and Sonneveld House architects Brinkman & Van der Vlugt, the Chabot Museum was originally designed by Gerrit Willem Baas and Leonard Stokla in 1938 as a private residence.

Baas, a former employee at Brinkman & Van der Vlugt, had worked on the nearby Bouve and Sonneveld Villas, while also working on his own independent projects. The villa, housing the Chabot today, was commissioned by owner Mr Kraaijeveld within a cluster of modernist villas in central Rotterdam, now advantageously located between the NAi (Netherlands Architecture Institute) the Boijmans Museum and the park leading to the Koolhaas-designed Kunsthall.
In 1976 a top floor extension was added by architect E. Groosman and now the house consists of two airy open plan levels and a lower ground floor, all brightly lit through large modernist-style zone windows. Rotterdam architects De Weger worked in the building’s conversion from office space, as it was used for the last few years before the Chabot’s inauguration, to a gallery in 1993, resulting to the current clean, light and airy display areas, café and a projection room.
Since the early nineties, the stark-white modernist villa houses the Chabot Museum, a small but perfectly formed gallery for the work of leading Dutch expressionist painter and sculptor Henk Chabot (1894-1949), as well as temporary shows. The current exhibition, launching the Villa Park in The City publication by NAI Publishers, which presents the Chabot and its environs, is the ideal companion for an introduction to the Dutch International Style.
From the 24th September 2009 and through to the end of the IABR, the Chabot will also house Wallpaper’s Future Thirty exhibition, showing a selection of models, photography and drawings, spread across the whole building and cleverly incorporated within the permanent collection. Right across the street from the main hub for the IABR, the NAI, and showcasing new and old architectural design, the Chabot and Wallpaper’s Future Thirty are a must-see stop for the architecture-conscious Biennale visitor for more reasons than one.
Receive our daily digest of inspiration, escapism and design stories from around the world direct to your inbox.
Ellie Stathaki is the Architecture & Environment Director at Wallpaper*. She trained as an architect at the Aristotle University of Thessaloniki in Greece and studied architectural history at the Bartlett in London. Now an established journalist, she has been a member of the Wallpaper* team since 2006, visiting buildings across the globe and interviewing leading architects such as Tadao Ando and Rem Koolhaas. Ellie has also taken part in judging panels, moderated events, curated shows and contributed in books, such as The Contemporary House (Thames & Hudson, 2018), Glenn Sestig Architecture Diary (2020) and House London (2022).
