Artist Christopher Carter draws on his house for his latest show in Fort Lauderdale
A new house in North Wynwood containing Christopher Carter's studio, exhibition space and eco-friendly personal home and created in collaboration with architect Gary Williams becomes the subject of the Miami-based artist's latest exhibition at NSU Art Museum Fort Lauderdale
Steven Brooke - Photography
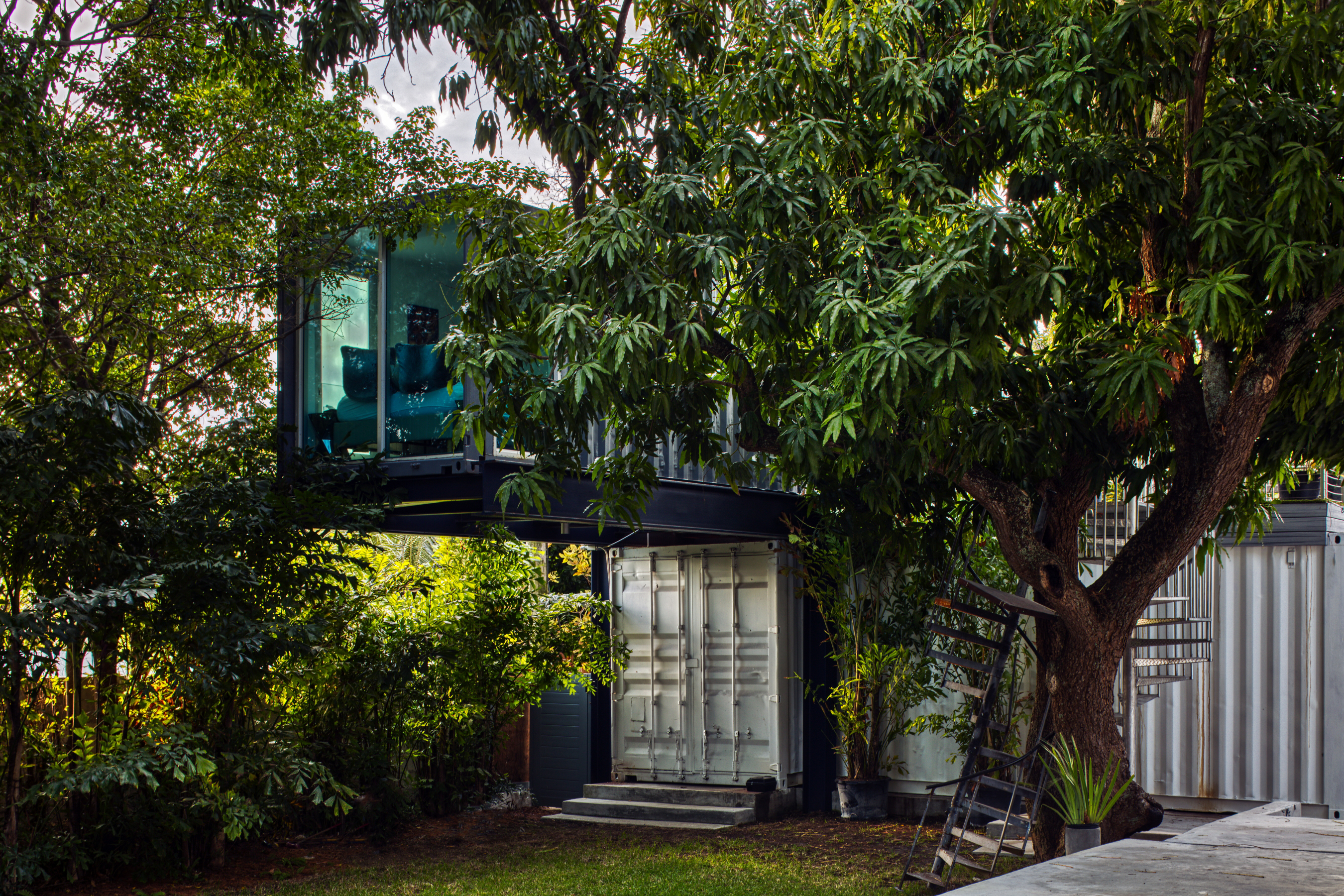
Miami-based artist Christopher Carter has created an elaborate new base that has inspired his latest exhibition. Set in the city's North Wynwood neighbourhood, the house has been the source behind the show at NSU Art Museum Fort Lauderdale named ‘The Carter Project', which offers the opportunity for visitors to experience the artist's studio and exhibition space, as well as his new, ecologically driven home.
Conceived as a project in 2016 and completed during the pandemic, the structure is substantial and immersive, set among green foliage and featuring open spaces, high ceilings and generous openings – reminiscent of modernist architecture in Florida. Carter, who worked with architect Gary Williams on the project, describes it as ‘the largest, most comprehensive functional structure I ever dreamed to make'. The volumes reflects the artist's ideal use of space, referencing notions of privacy, environmental pollution, and solitude – as well as optimism and growth.
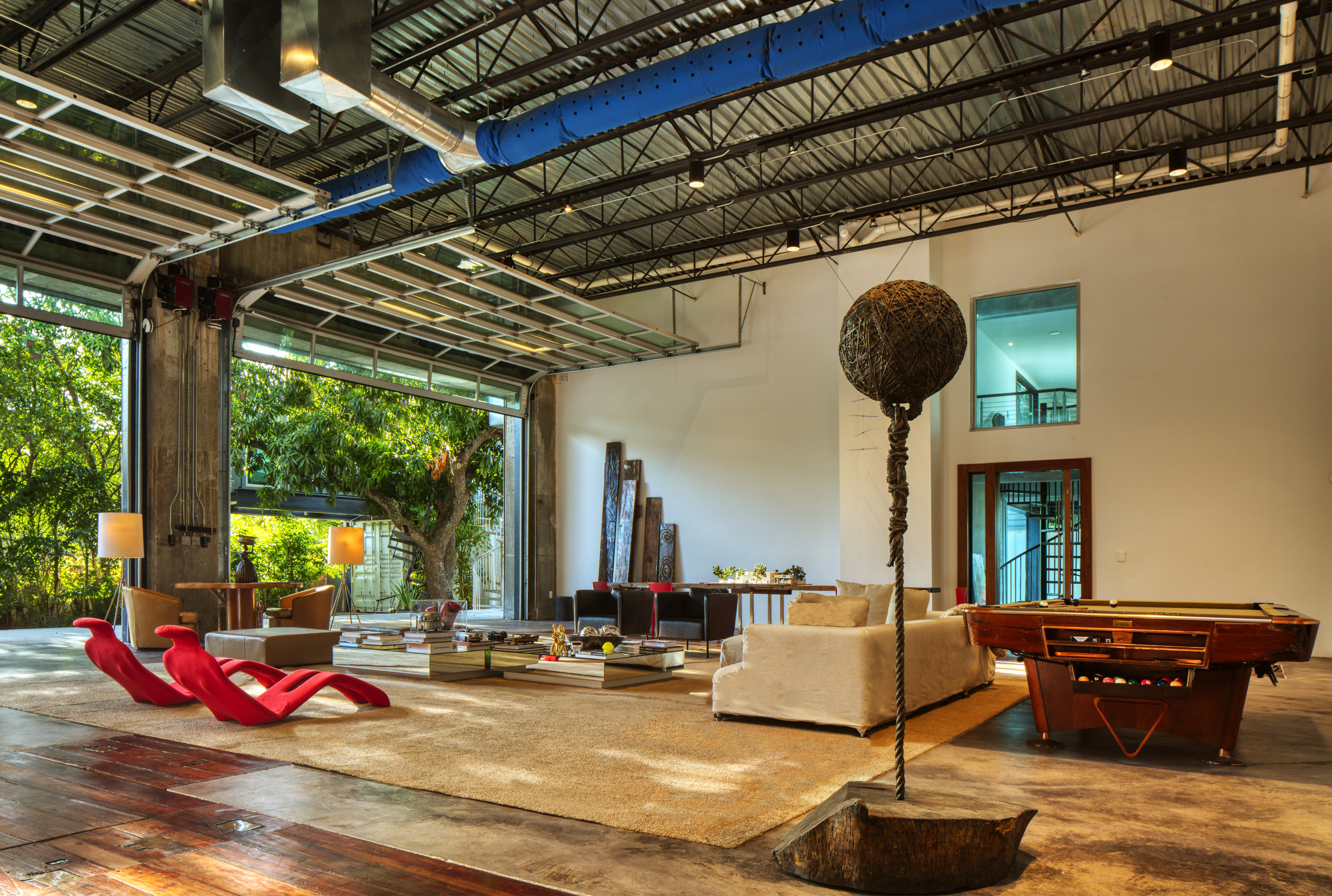
The artist is known for his use of recycled materials. Woods, metals, glass, resins and other discarded objects have in the past become key components in his work. His approach challenges traditional usage and proposes innovative and unexpected ways of reusing what are often perceived as pretty standard building materials.
As well as completed works, the exhibition displays will include videos, photography, drawings, a 3D-printed model and an augmented reality component.
‘The result is a consistent and direct design that displays a balance between form and function,’ say the organisers. ‘The live/work/exhibition space reflects Carter’s connections to Afrofuturism and the Japanese wabi-sabi aesthetic, which embraces imperfection. Its design evokes a Northern California loft ideal,’ they add, and its ‘carbon footprint-reducing structures were constructed with industrial and reclaimed materials, including six used shipping containers that house some living areas and art production studios.'
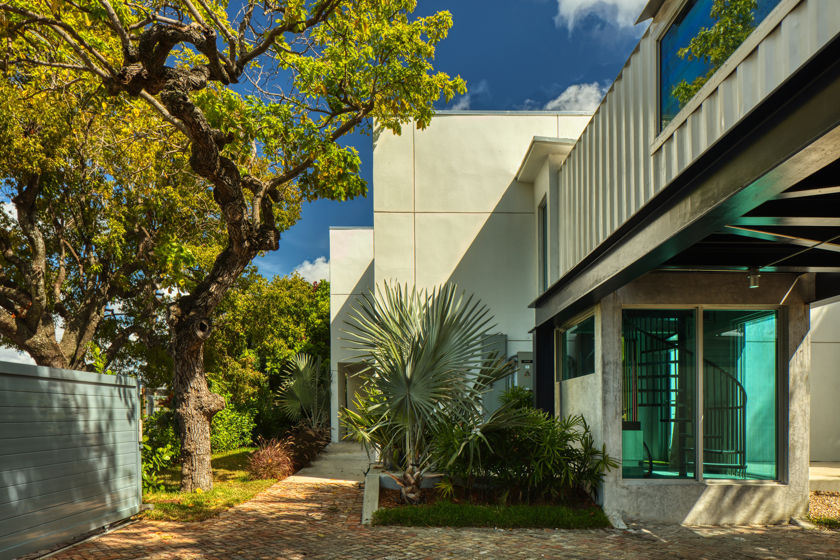
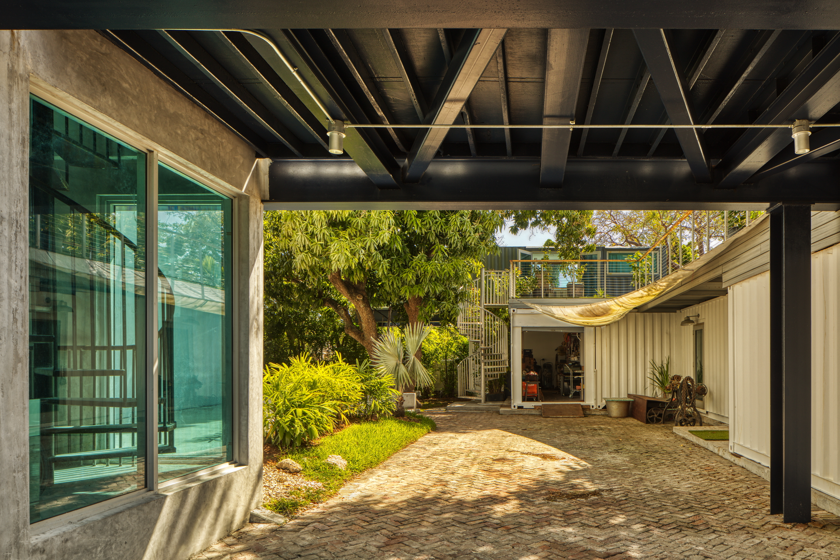
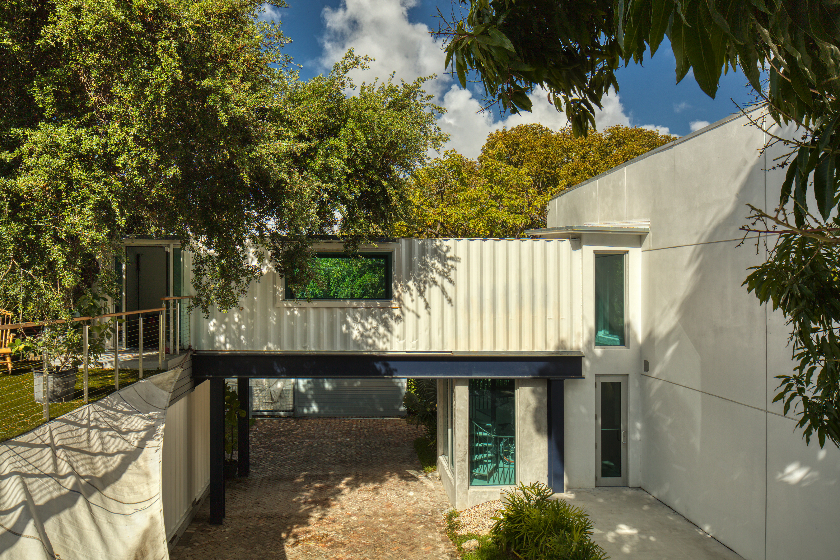
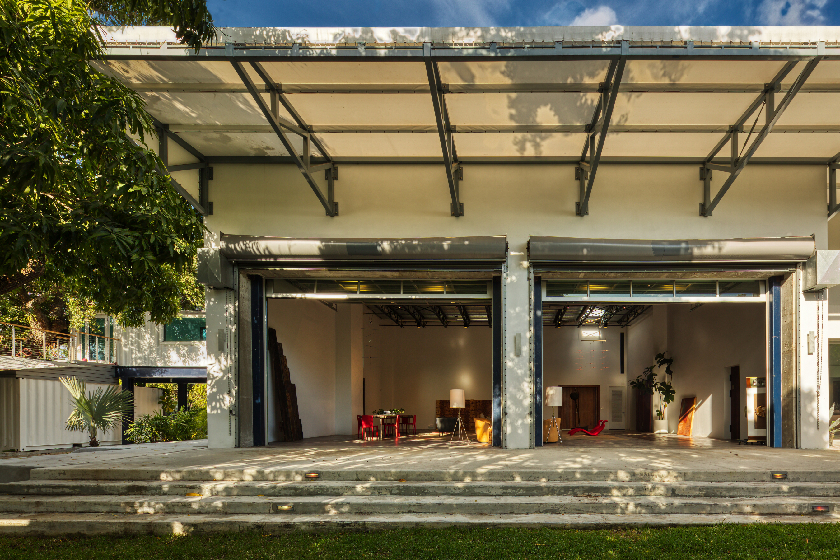
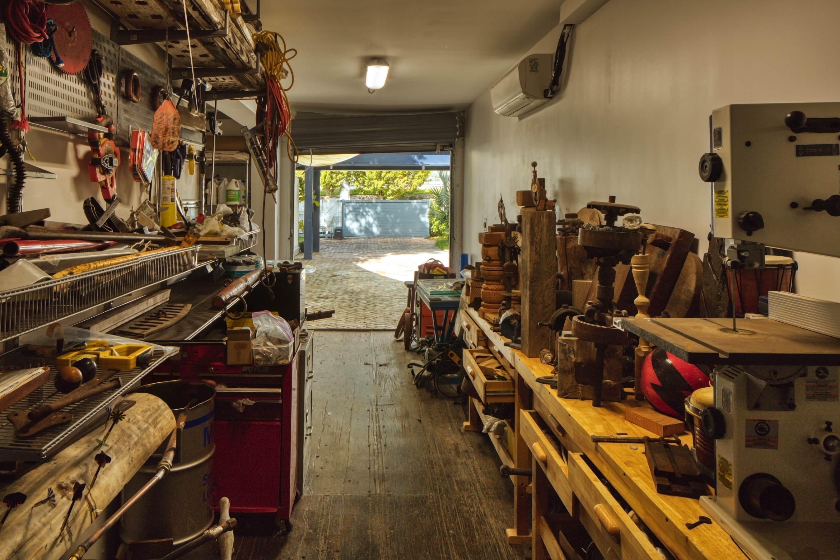
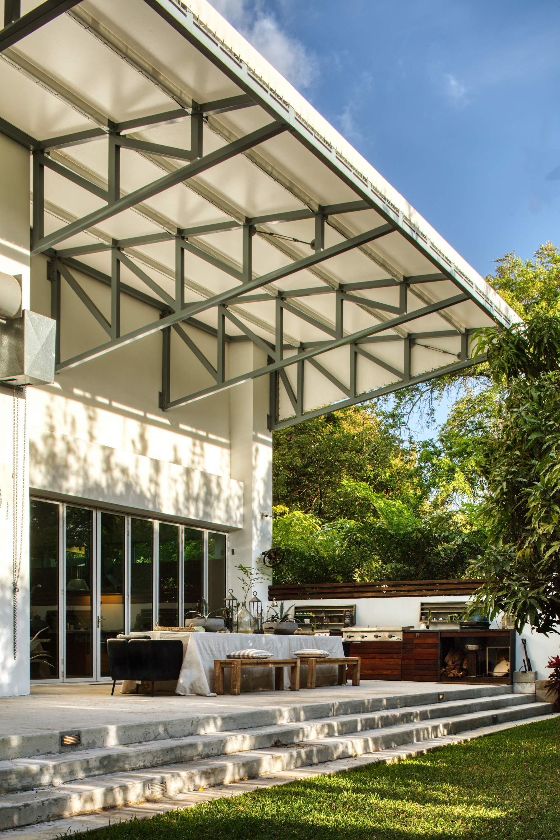
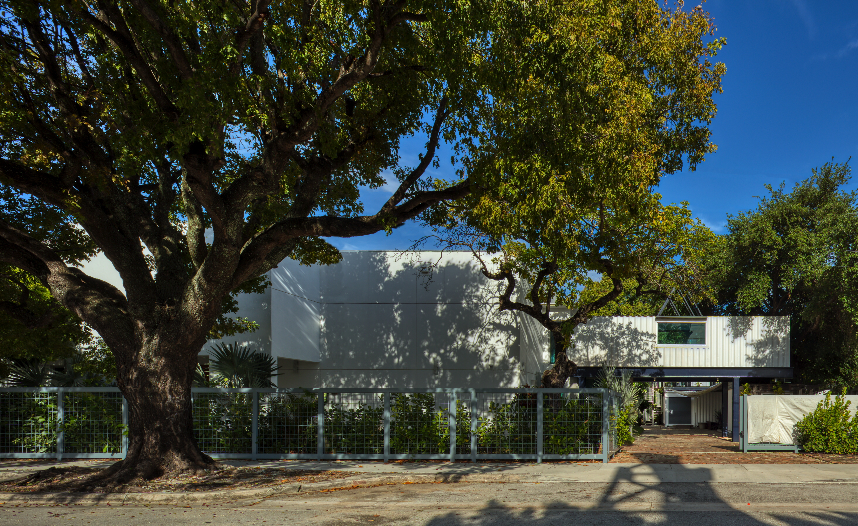
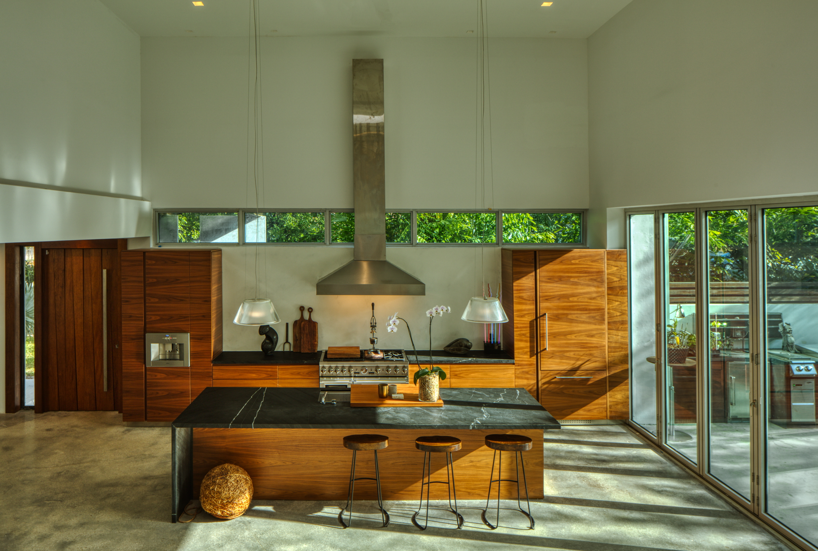
INFORMATION
‘The Carter Project’, until 9 January 2022
nsuartmuseum.org
christophercarter.art
Receive our daily digest of inspiration, escapism and design stories from around the world direct to your inbox.
Ellie Stathaki is the Architecture & Environment Director at Wallpaper*. She trained as an architect at the Aristotle University of Thessaloniki in Greece and studied architectural history at the Bartlett in London. Now an established journalist, she has been a member of the Wallpaper* team since 2006, visiting buildings across the globe and interviewing leading architects such as Tadao Ando and Rem Koolhaas. Ellie has also taken part in judging panels, moderated events, curated shows and contributed in books, such as The Contemporary House (Thames & Hudson, 2018), Glenn Sestig Architecture Diary (2020) and House London (2022).
-
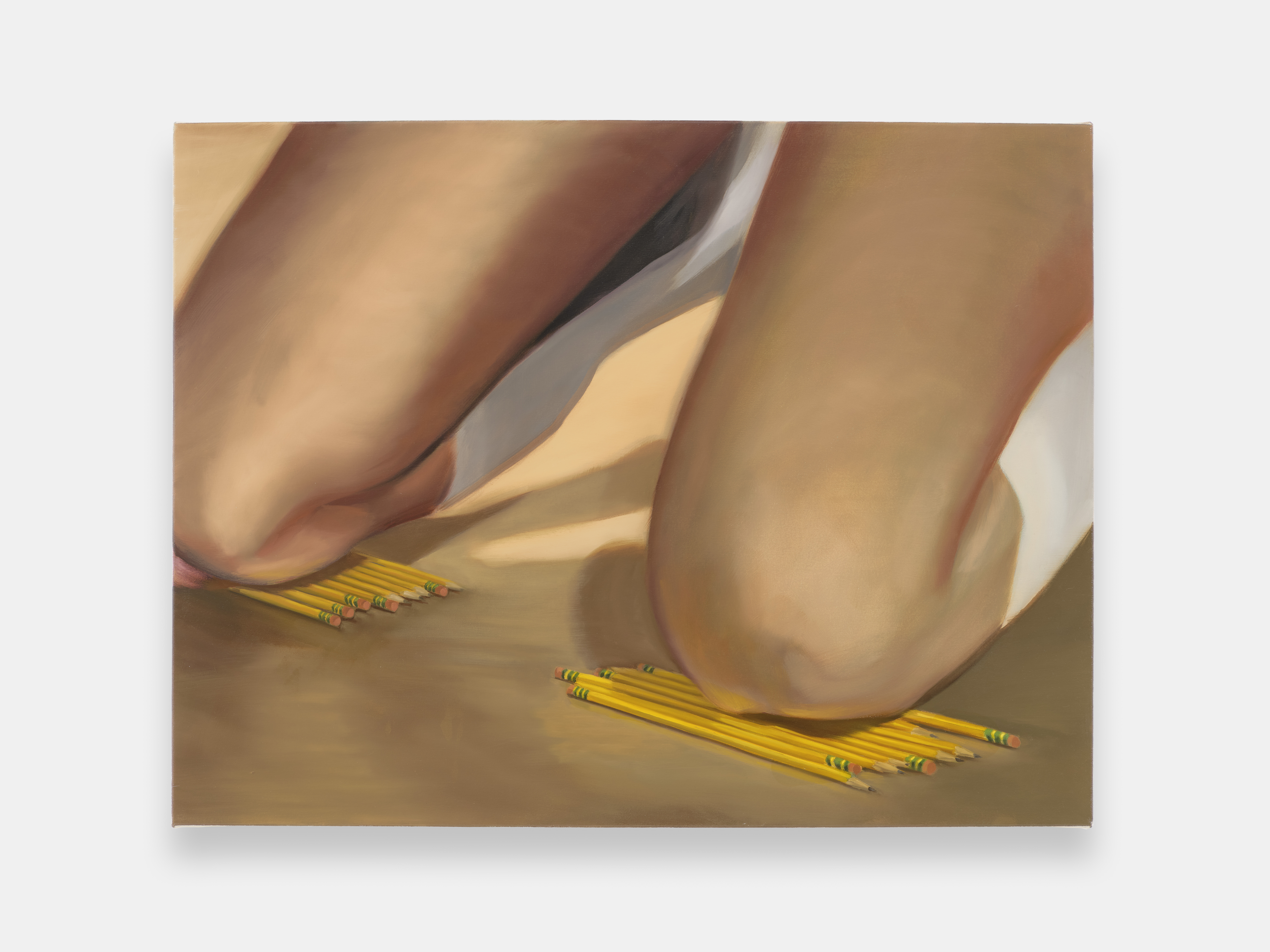 ‘I want to bring anxiety to the surface': Shannon Cartier Lucy on her unsettling works
‘I want to bring anxiety to the surface': Shannon Cartier Lucy on her unsettling worksIn an exhibition at Soft Opening, London, Shannon Cartier Lucy revisits childhood memories
-
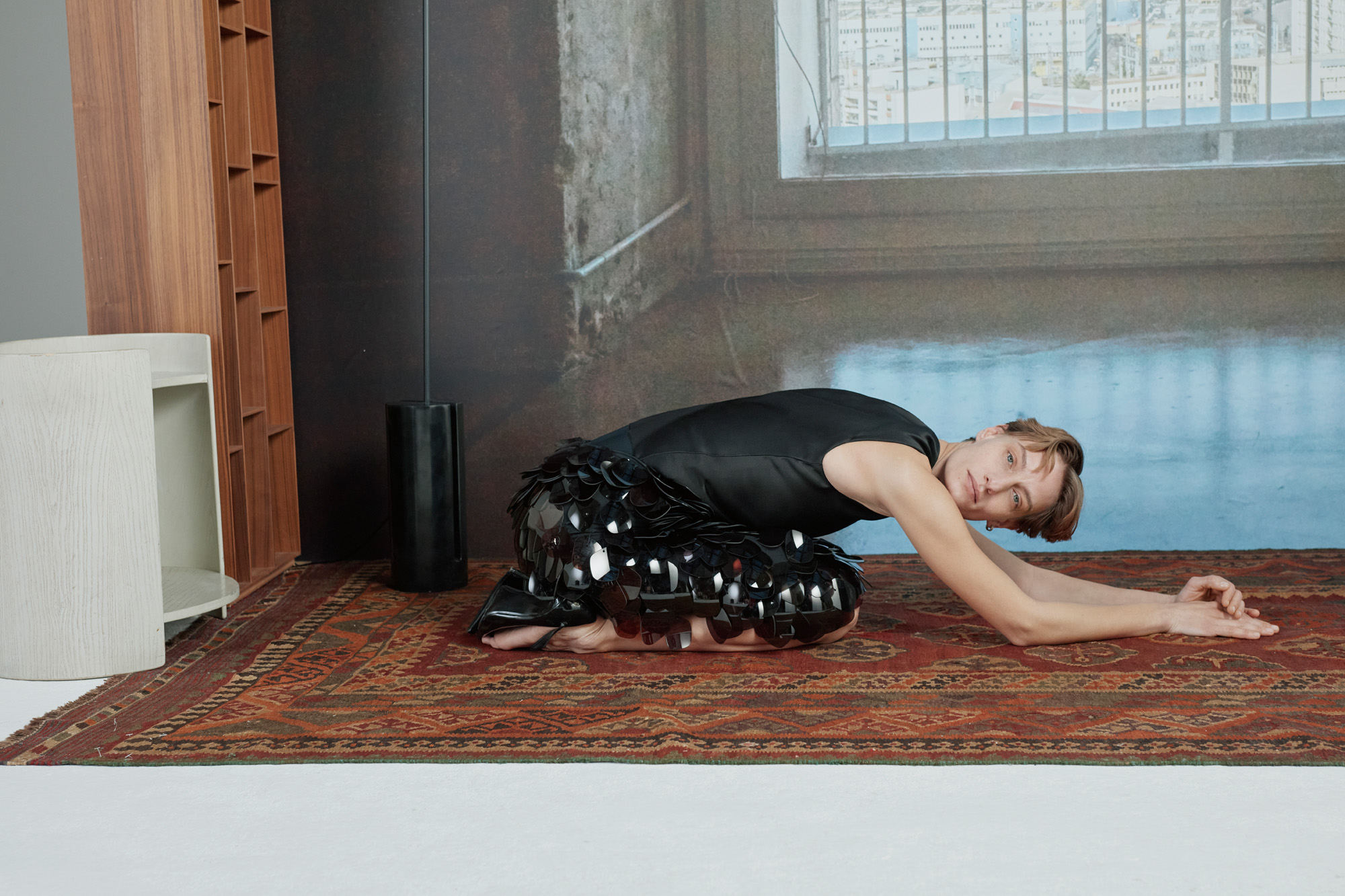 What one writer learnt in 2025 through exploring the ‘intimate, familiar’ wardrobes of ten friends
What one writer learnt in 2025 through exploring the ‘intimate, familiar’ wardrobes of ten friendsInspired by artist Sophie Calle, Colleen Kelsey’s ‘Wearing It Out’ sees the writer ask ten friends to tell the stories behind their most precious garments – from a wedding dress ordered on a whim to a pair of Prada Mary Janes
-
 Year in review: 2025’s top ten cars chosen by transport editor Jonathan Bell
Year in review: 2025’s top ten cars chosen by transport editor Jonathan BellWhat were our chosen conveyances in 2025? These ten cars impressed, either through their look and feel, style, sophistication or all-round practicality
-
 Step inside this resilient, river-facing cabin for a life with ‘less stuff’
Step inside this resilient, river-facing cabin for a life with ‘less stuff’A tough little cabin designed by architects Wittman Estes, with a big view of the Pacific Northwest's Wenatchee River, is the perfect cosy retreat
-
 Remembering Robert A.M. Stern, an architect who discovered possibility in the past
Remembering Robert A.M. Stern, an architect who discovered possibility in the pastIt's easy to dismiss the late architect as a traditionalist. But Stern was, in fact, a design rebel whose buildings were as distinctly grand and buttoned-up as his chalk-striped suits
-
 Own an early John Lautner, perched in LA’s Echo Park hills
Own an early John Lautner, perched in LA’s Echo Park hillsThe restored and updated Jules Salkin Residence by John Lautner is a unique piece of Californian design heritage, an early private house by the Frank Lloyd Wright acolyte that points to his future iconic status
-
 The Architecture Edit: Wallpaper’s houses of the month
The Architecture Edit: Wallpaper’s houses of the monthFrom wineries-turned-music studios to fire-resistant holiday homes, these are the properties that have most impressed the Wallpaper* editors this month
-
 The Stahl House – an icon of mid-century modernism – is for sale in Los Angeles
The Stahl House – an icon of mid-century modernism – is for sale in Los AngelesAfter 65 years in the hands of the same family, the home, also known as Case Study House #22, has been listed for $25 million
-
 Houston's Ismaili Centre is the most dazzling new building in America. Here's a look inside
Houston's Ismaili Centre is the most dazzling new building in America. Here's a look insideLondon-based architect Farshid Moussavi designed a new building open to all – and in the process, has created a gleaming new monument
-
 Frank Lloyd Wright’s Fountainhead will be opened to the public for the first time
Frank Lloyd Wright’s Fountainhead will be opened to the public for the first timeThe home, a defining example of the architect’s vision for American design, has been acquired by the Mississippi Museum of Art, which will open it to the public, giving visitors the chance to experience Frank Lloyd Wright’s genius firsthand
-
 Clad in terracotta, these new Williamsburg homes blend loft living and an organic feel
Clad in terracotta, these new Williamsburg homes blend loft living and an organic feelThe Williamsburg homes inside 103 Grand Street, designed by Brooklyn-based architects Of Possible, bring together elegant interiors and dramatic outdoor space in a slick, stacked volume