Mumbai apartment by Rajiv Saini is the perfect Malabar Hill bolthole
A Mumbai apartment designed by Rajiv Saini blends indoors and outdoors at the top of a Malabar Hill block

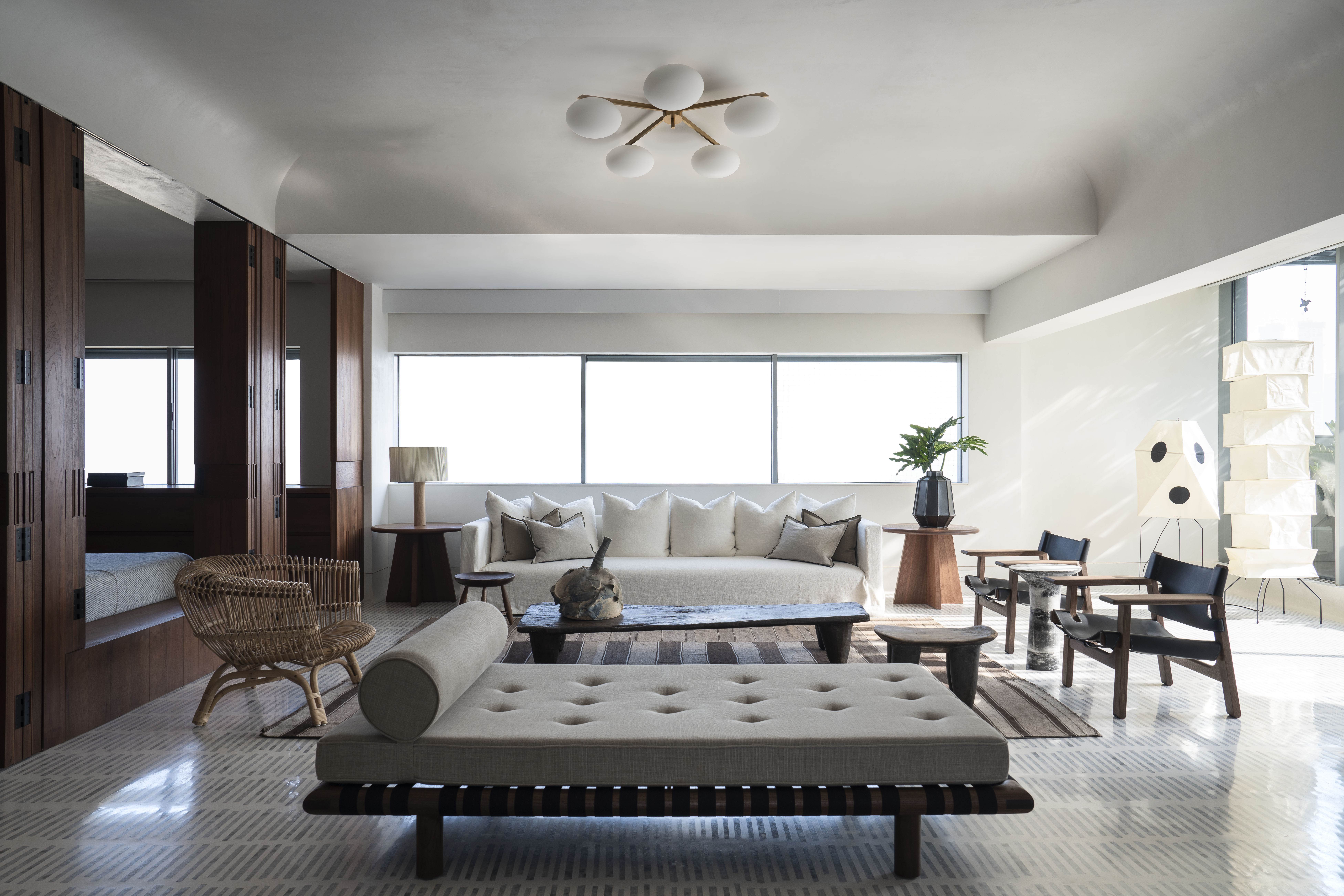
Receive our daily digest of inspiration, escapism and design stories from around the world direct to your inbox.
You are now subscribed
Your newsletter sign-up was successful
Want to add more newsletters?

Daily (Mon-Sun)
Daily Digest
Sign up for global news and reviews, a Wallpaper* take on architecture, design, art & culture, fashion & beauty, travel, tech, watches & jewellery and more.

Monthly, coming soon
The Rundown
A design-minded take on the world of style from Wallpaper* fashion features editor Jack Moss, from global runway shows to insider news and emerging trends.

Monthly, coming soon
The Design File
A closer look at the people and places shaping design, from inspiring interiors to exceptional products, in an expert edit by Wallpaper* global design director Hugo Macdonald.
This Mumbai apartment on Altamount Road, Malabar Hill, mixes fun with urban retreat in one of India's swankiest addresses. Crafted by Rajiv Saini, the project, a terrace apartment interior design that blends indoors and outdoors with contemporary elegance, is a bespoke residential jewel for a private owner – one of the designer's long term friends and clients.
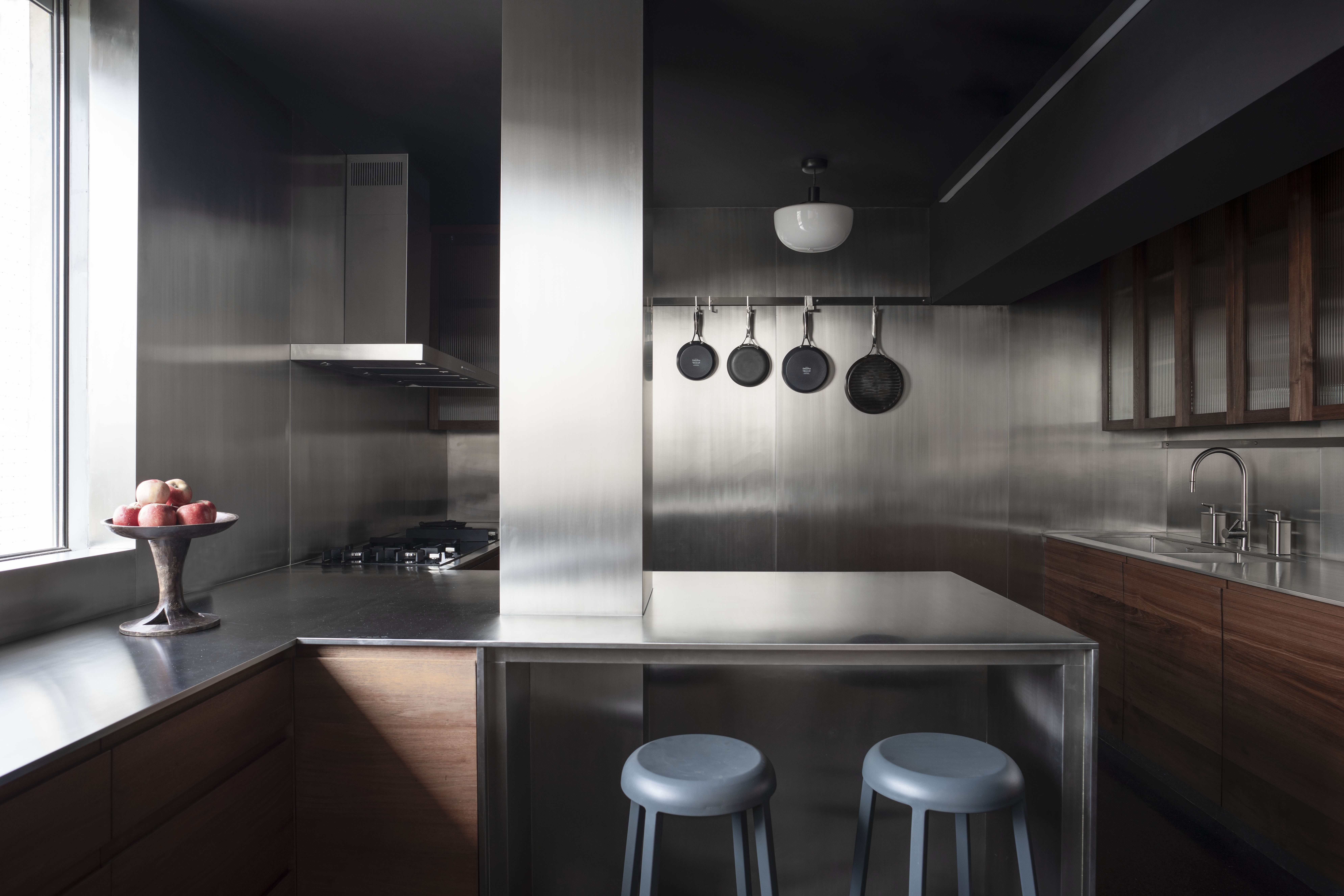
Modern Mumbai apartment by Rajiv Saini
Saini worked on the same client's primary residence, another Mumbai apartment on the same building, some 15 years ago. The designer recalls: 'Over the years we’ve often spoken of doing another project together, a holiday home for weekends, but somehow that never materialised... So, when the terrace apartment came up for sale, [the clients] grabbed it, with the intention of using it as their entertaining pad, and for use over weekends.'
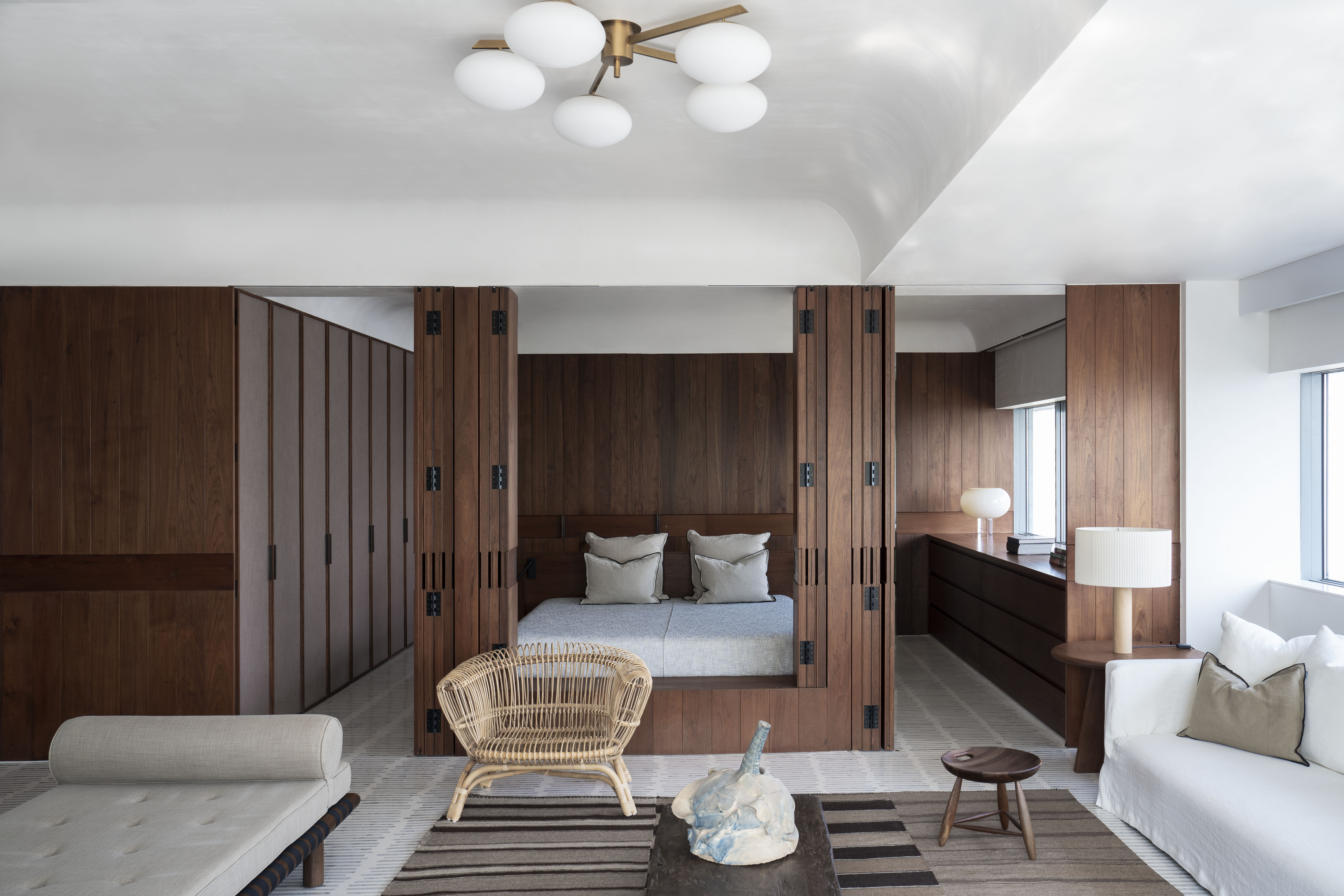
The generous apartment spans a total of about 4,000 sq ft, and its floorplan is gently divided between two wings, flanking a green, 2,500 sq ft terrace. One side houses the spacious living and dining area, kitchen, powder room, and a bedroom with tailor-made sliding doors that can open up to the living space when needed. Across the terrace, on the other side, is a big media room with a large screen, furnished with a traditional Indian gadda (an oversized mattress). It serves as a multifunctional family room for watching movies, playing board games or reading by the lush, landscaped terrace. A study space acts as a library or office for cosy home working, serviced by a compact pantry and kitchenette nearby.
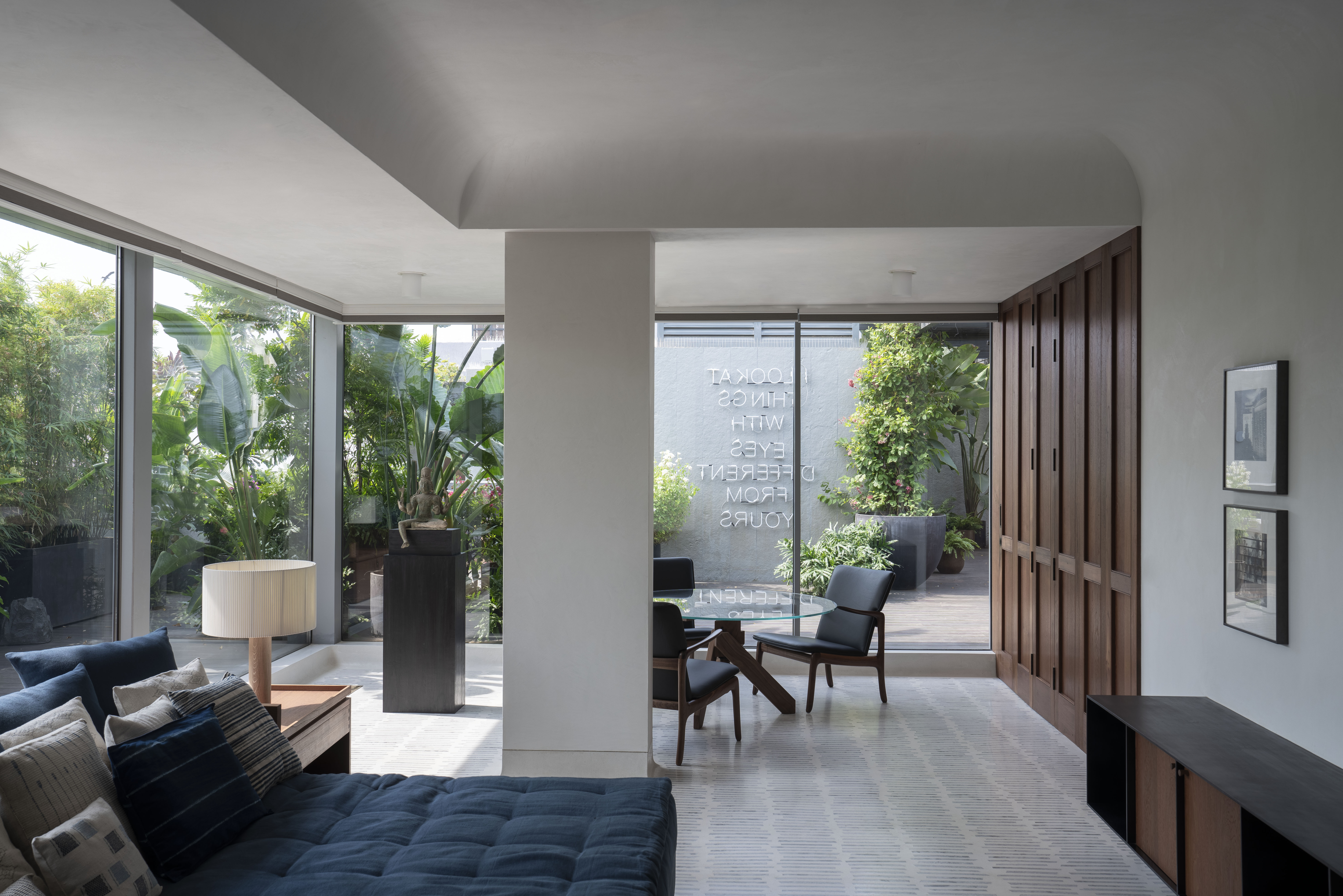
The interior is elevated through a refined material palette, as cast in-situ terrazzo mixes with solid, oiled teak joinery in muted tones. The interiors feature a selection of vintage and modern furniture, including natural linen furnishings and Isamu Noguchi's iconic midcentury paper lamps.
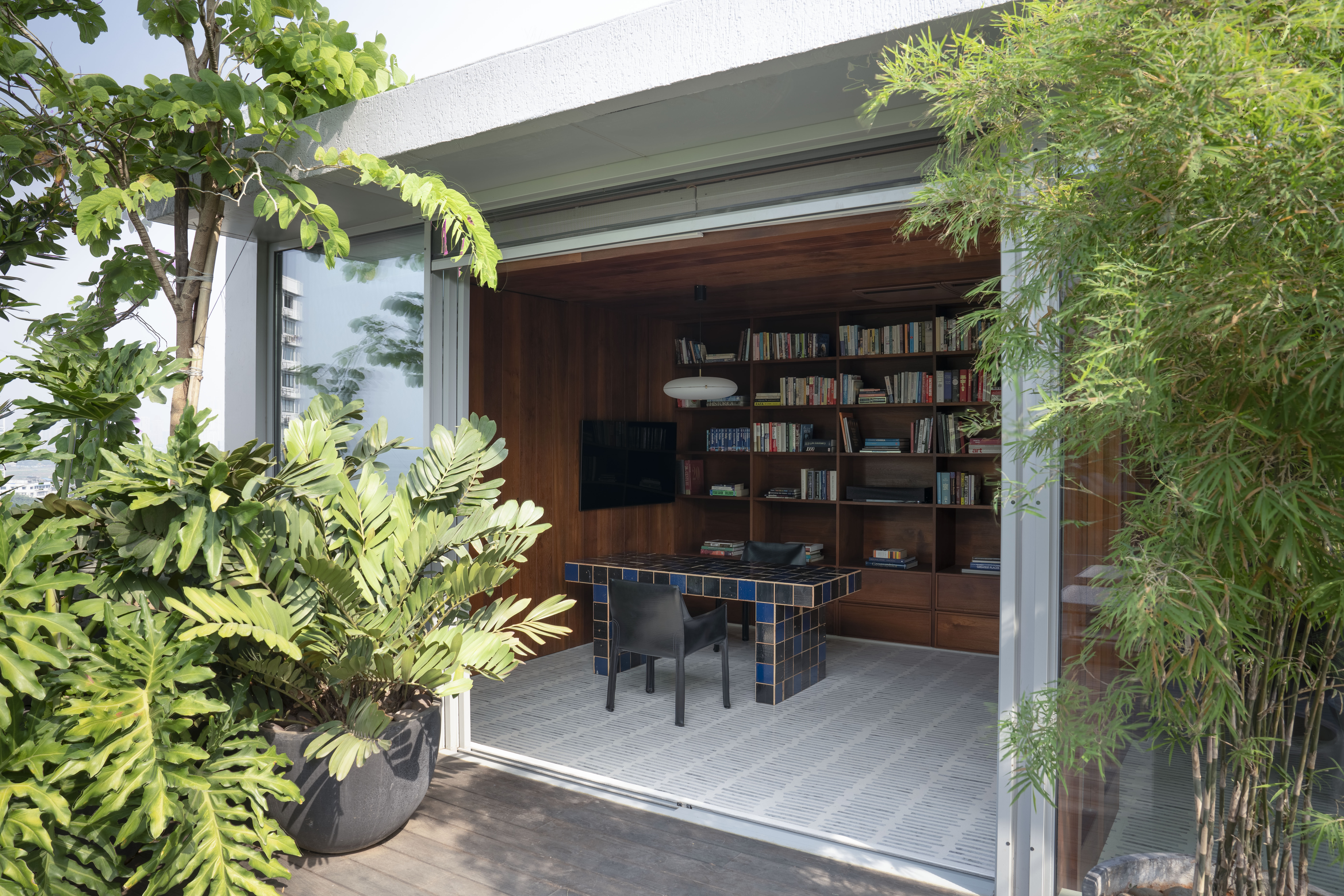
The terrace deck has been expertly landscaped, fitted with tropical plants, and partly shaded by a covered walkway that connects this Mumbai apartment's two wings – transforming this fairly typical outside space into a modern, open-air living room. From here, the owners can host or relax as a family, perched on the al fresco bar, enjoying the sunsets over Mumbai’s sea-facing skyline.
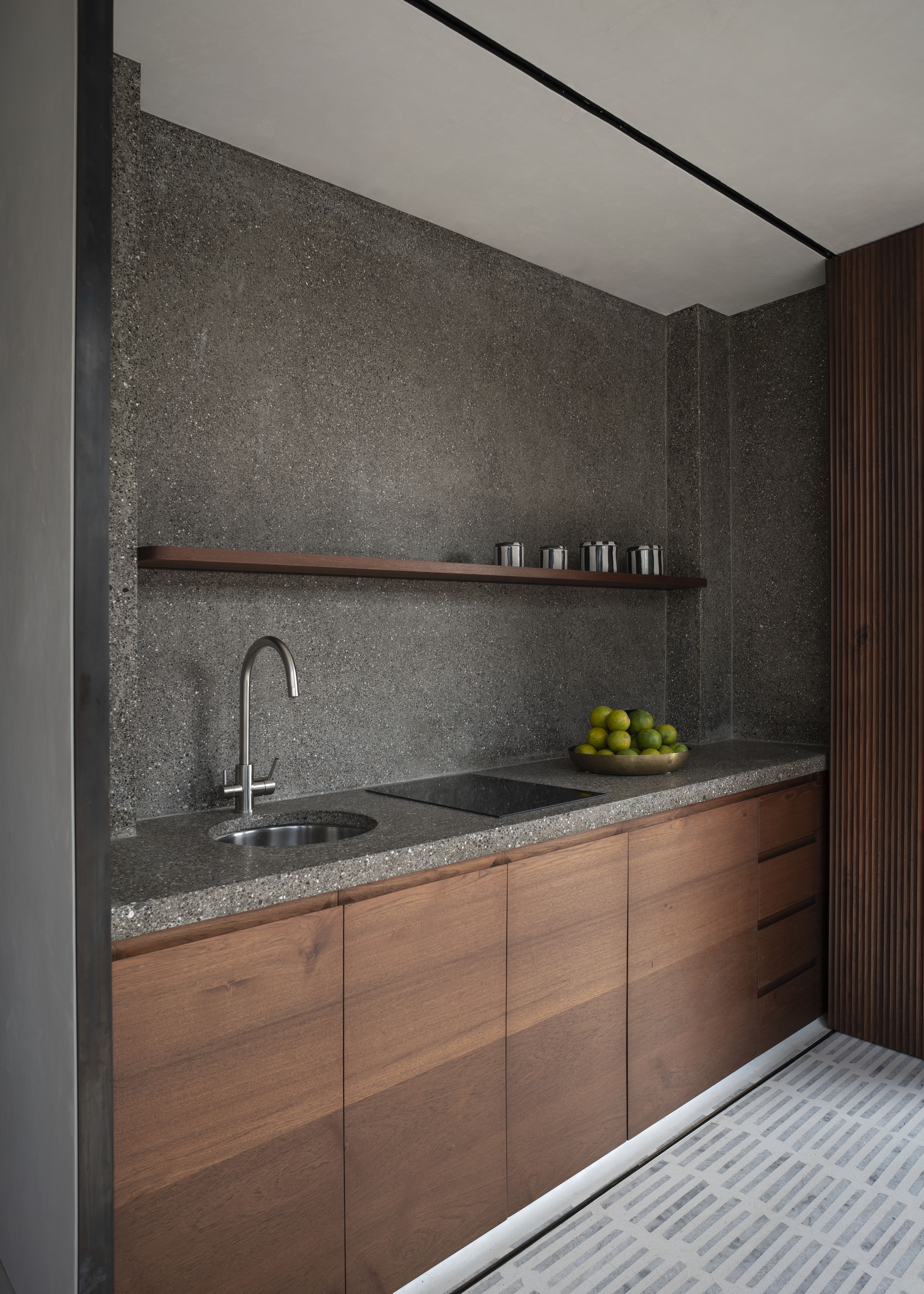

Receive our daily digest of inspiration, escapism and design stories from around the world direct to your inbox.
Ellie Stathaki is the Architecture & Environment Director at Wallpaper*. She trained as an architect at the Aristotle University of Thessaloniki in Greece and studied architectural history at the Bartlett in London. Now an established journalist, she has been a member of the Wallpaper* team since 2006, visiting buildings across the globe and interviewing leading architects such as Tadao Ando and Rem Koolhaas. Ellie has also taken part in judging panels, moderated events, curated shows and contributed in books, such as The Contemporary House (Thames & Hudson, 2018), Glenn Sestig Architecture Diary (2020) and House London (2022).
