Cinema architecture redefined in Teatro Vivo in São Paulo
Teatro Vivo is a cinema that brings a bit of magic to a central São Paulo mixed-use building
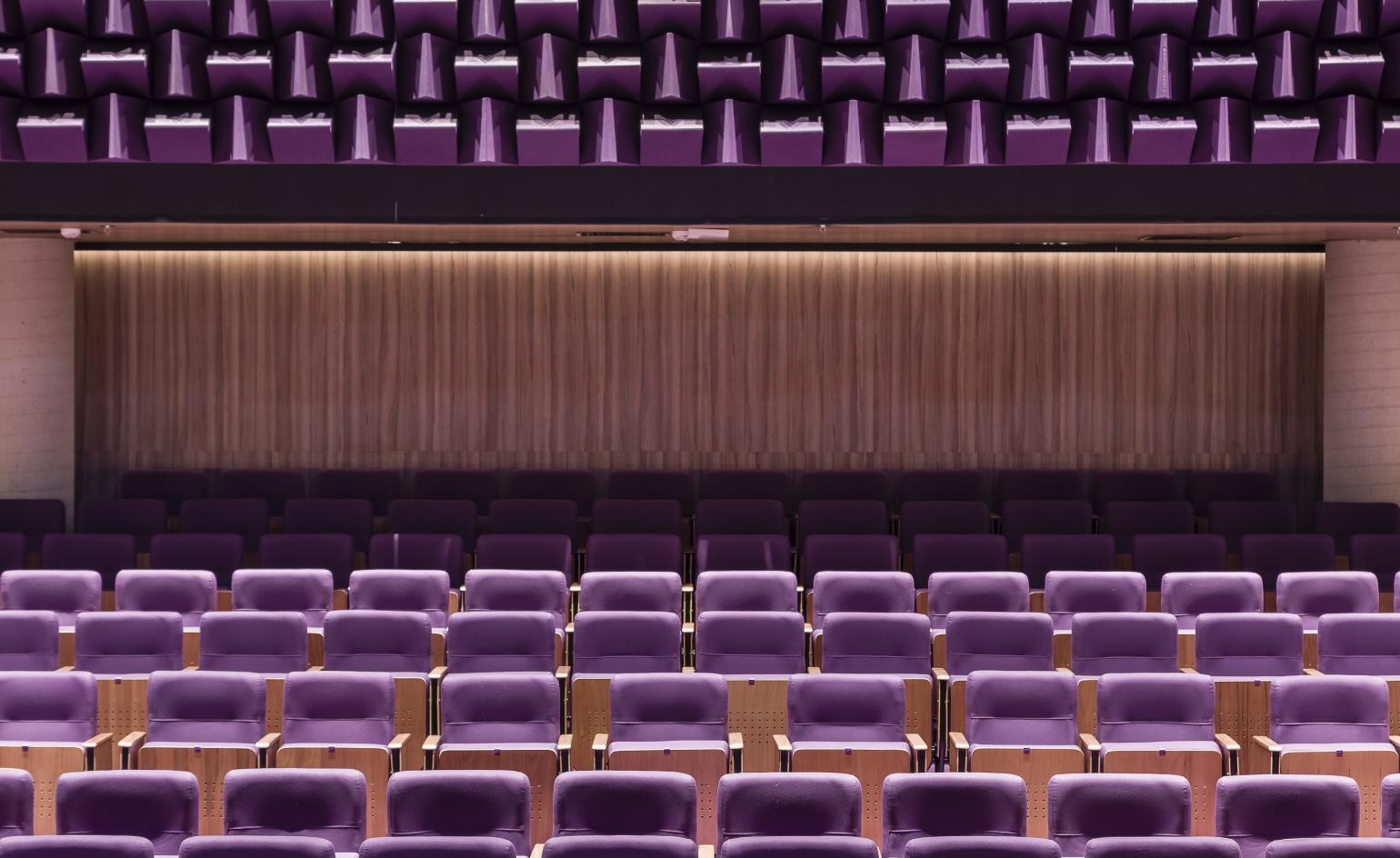
Ricardo Bassetti - Photography
Going to the cinema is an unrivalled experience of delving into a different world – a parallel reality of magic and fantasy. This is exactly the atmosphere that the Teatro Vivo, a brand new cinema architecture project in São Paulo, is aiming to achieve with its fresh design led by architect Greg Bousquet (who was with Triptyque Architecture before setting up his current practice AO-SP).
Bousquet’s architecture team, which is currently based between Brazil and Portugal, had to work with an existing structure, as the movie theatre is located within Vivo, a mixed-use commercial building in the centre of São Paulo. ‘The challenge was to create a concept-theatre where we sought to value construction from pre-existing structures, which were left in evidence [while we provided] innovation through coatings, colours, textures, and lighting,’ the architects recall.
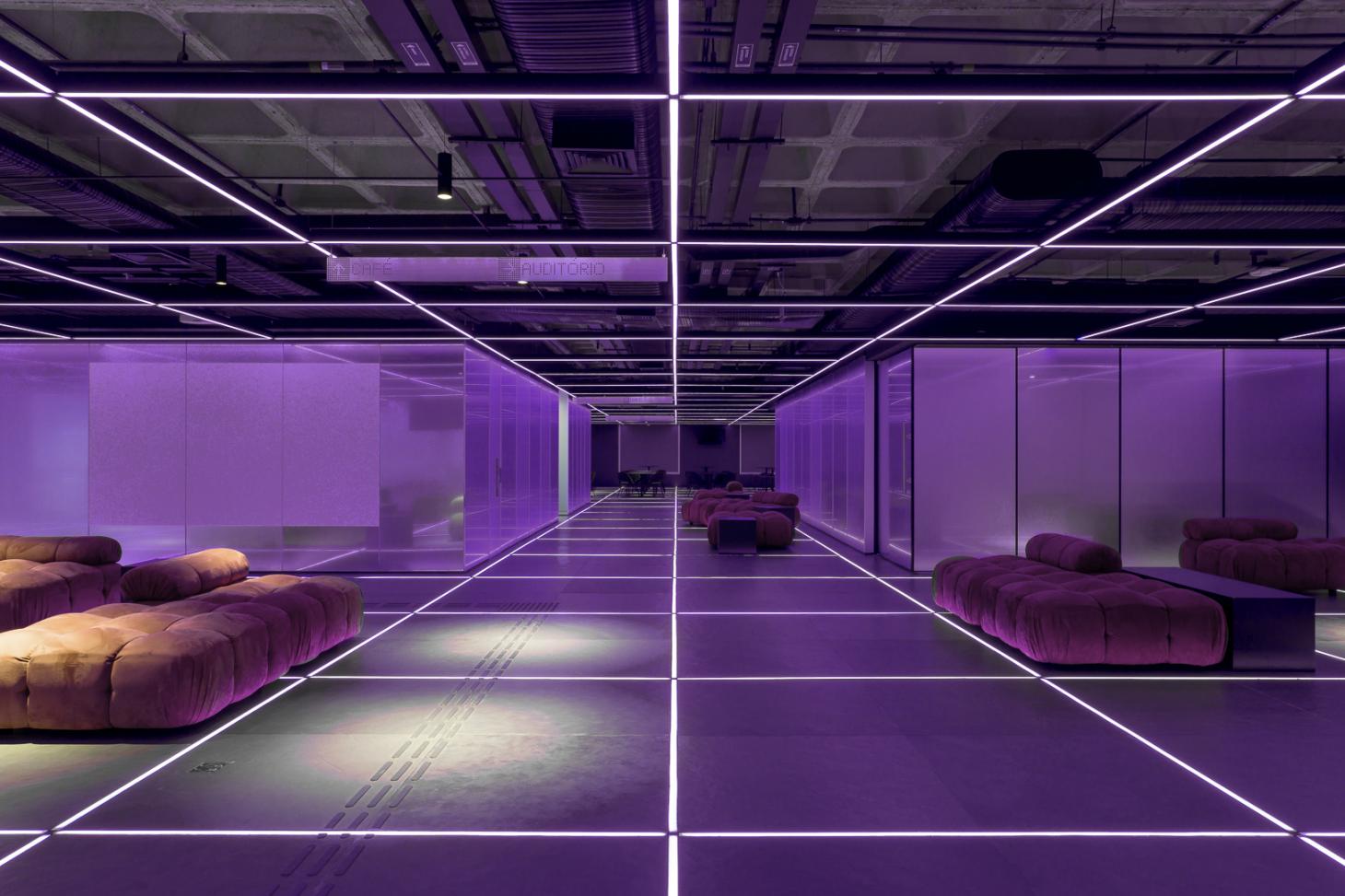
At the same time, the designers made sure to take into account the experience of visitors – the cinema-goers – and employees, who enter the space daily to help operate the cinema. Bousquet and his team chose to make the necessary distinctions between these uses through the clever lighting, differently illuminating areas according to their distinct functions.
In fact, lighting and colour were key elements in the design development throughout. Textures (the velvet curtains encountered in the foyer area, and the 272-seat screen room’s acoustic boards, for example) helped build the desired effect too.
Cinema architecture with a touch of magic
‘The theatre itself is divided into two universes,’ say the architects. ‘Above, acoustic boards in a reinterpretation of anechoic chambers, historically used for various purposes, have their use as a sound insulator re-established, and their graphic and aesthetic potential explored in the concert hall. The authenticity of the composition reveals the extensive research into acoustic techniques. The lower area of the room is covered in wood to reflect the sound and bring a feeling of comfort to spectators.’
The design combines powerful geometries, colour and a touch of magic, balancing the existing structure's pragmatic realities and demands with the thrill of the cinema screen. It is an example of how cinema architecture can elevate and transform, ‘demonstrating how art and technique meet’, the architects say.
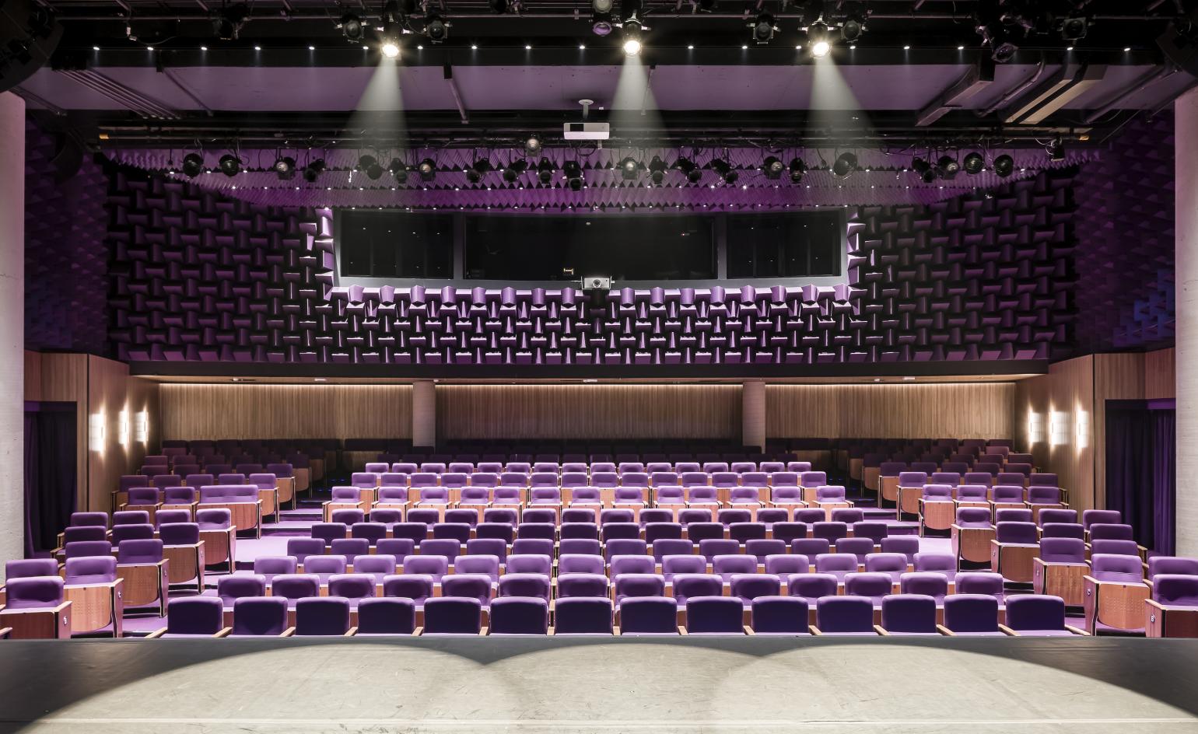
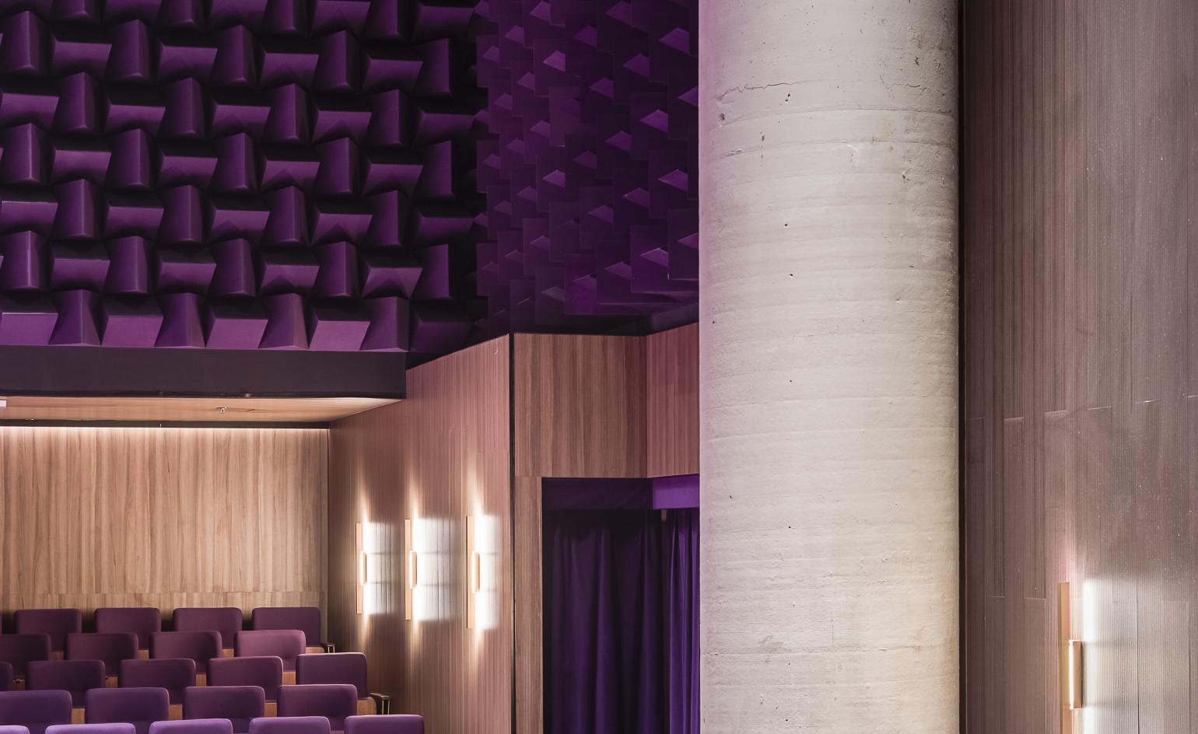
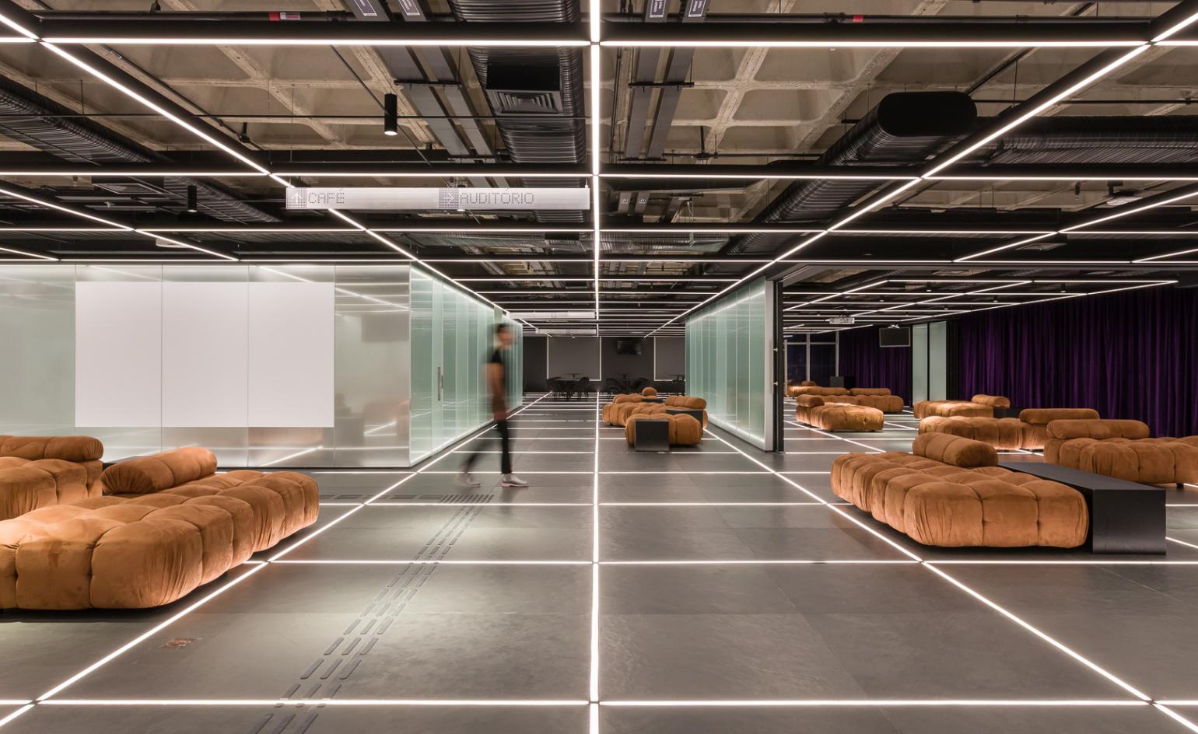
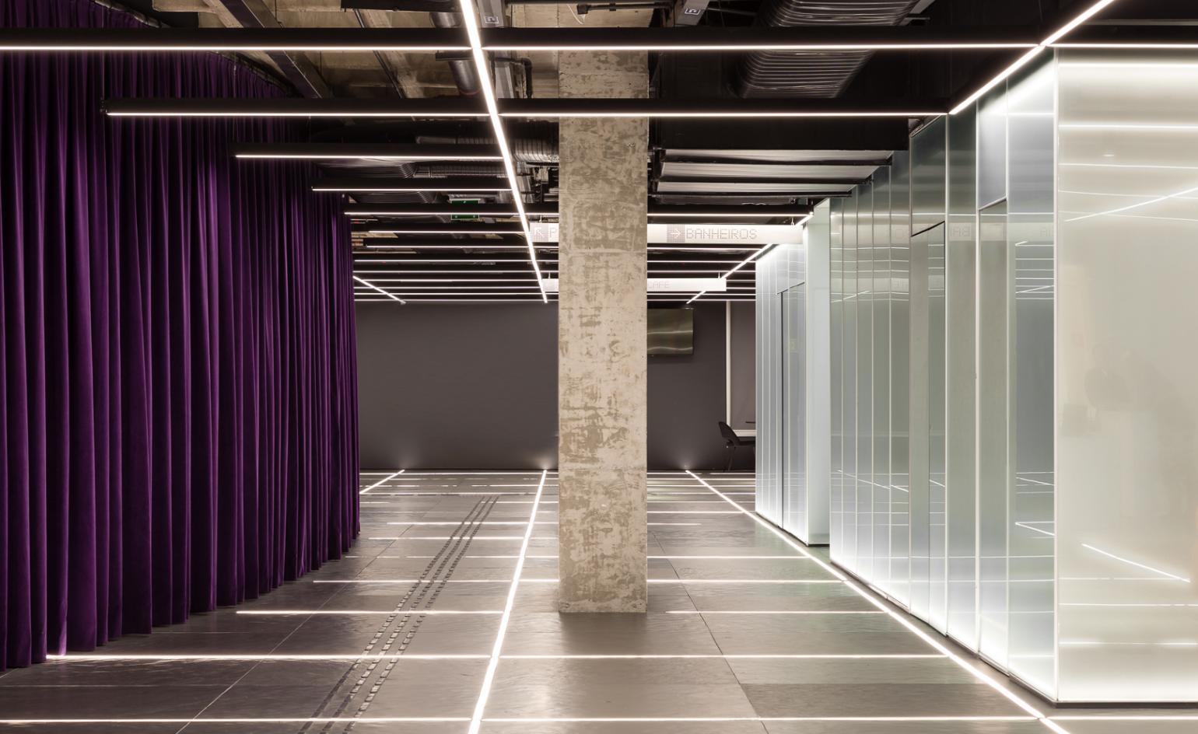
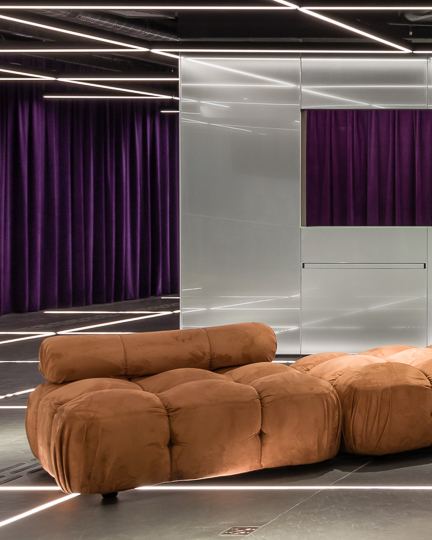
INFORMATION
Receive our daily digest of inspiration, escapism and design stories from around the world direct to your inbox.
Ellie Stathaki is the Architecture & Environment Director at Wallpaper*. She trained as an architect at the Aristotle University of Thessaloniki in Greece and studied architectural history at the Bartlett in London. Now an established journalist, she has been a member of the Wallpaper* team since 2006, visiting buildings across the globe and interviewing leading architects such as Tadao Ando and Rem Koolhaas. Ellie has also taken part in judging panels, moderated events, curated shows and contributed in books, such as The Contemporary House (Thames & Hudson, 2018), Glenn Sestig Architecture Diary (2020) and House London (2022).
-
 Inside the fantastical world of performance artist, Darrell Thorne
Inside the fantastical world of performance artist, Darrell ThornePerformance artist Darrell Thorne straddles multiple worlds, telling stories through transformation, reinvention and theatrical excess
-
 Mostly armless: life with the Roborock Saros S70 and taking a (shallow) step into the future
Mostly armless: life with the Roborock Saros S70 and taking a (shallow) step into the futureThe arm-equipped Roborock Saros Z70 robot vacuum dusts, mops and even cleans up your messy household. So why did it feel like adding a demanding new family member?
-
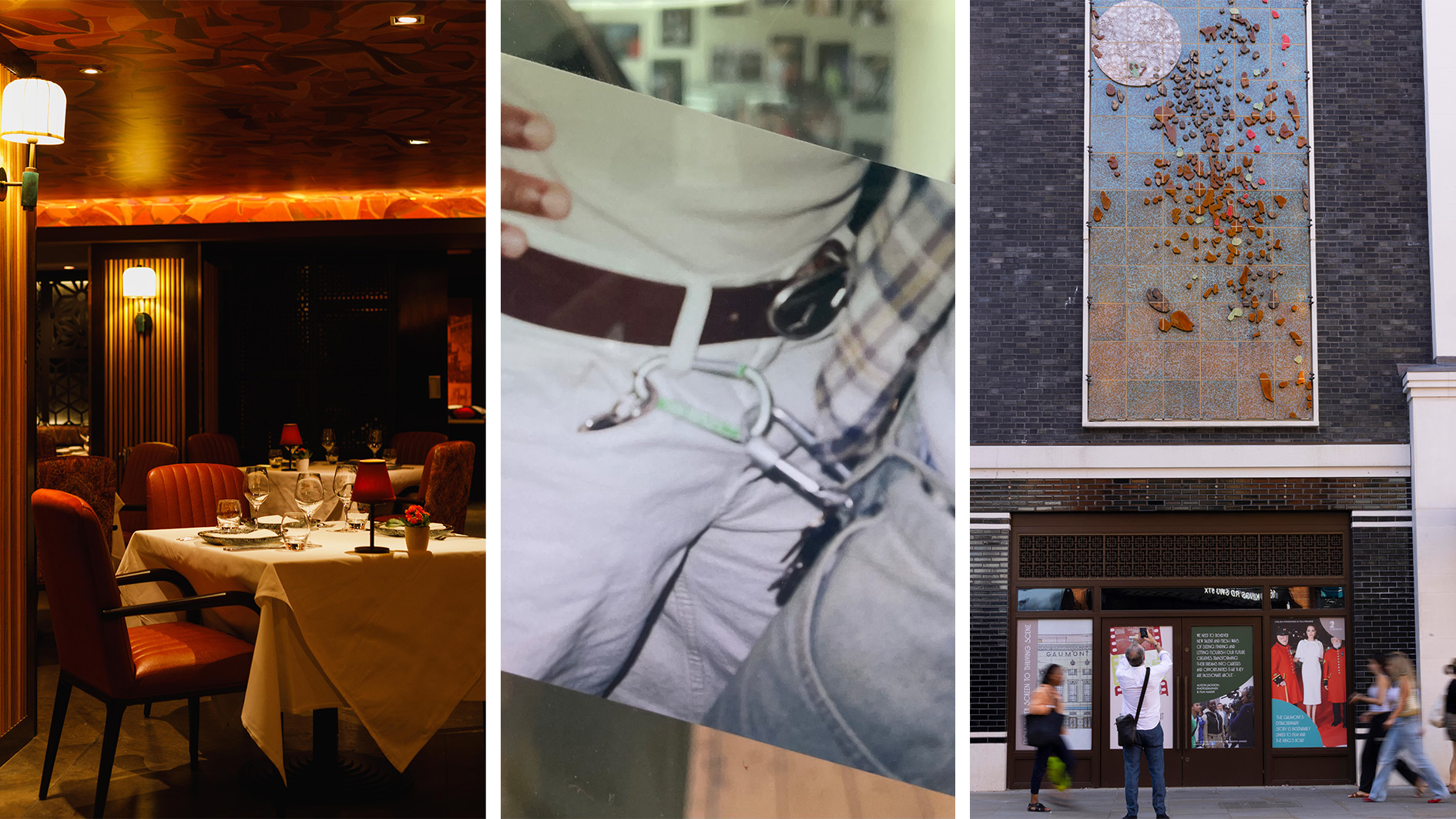 Out of office: the Wallpaper* editors’ picks of the week
Out of office: the Wallpaper* editors’ picks of the weekSummer holidays are here, with Wallpaper* editors jetting off to some exceptional destinations, including highly recommended Mérida in Mexico. Then it’s back to work, or, for one editor, back to school…
-
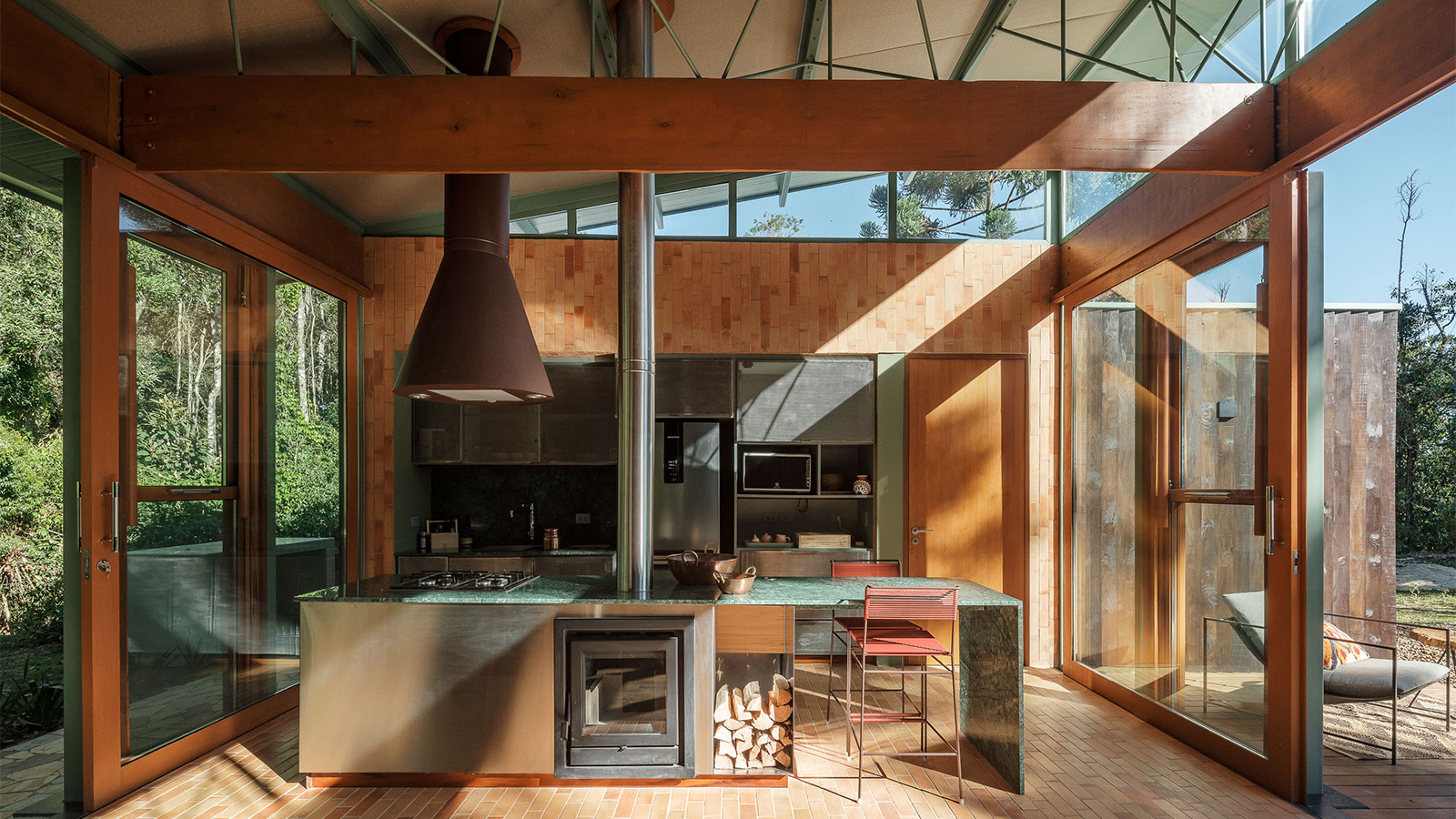 In Brazil’s Minas Gerais, Casa Koba is an ‘unserious’ house full of freedom and comfort
In Brazil’s Minas Gerais, Casa Koba is an ‘unserious’ house full of freedom and comfortA relaxed, high-altitude home is Estudio Haa's latest residential project; welcome to Casa Koba, a house designed for comfort and fun
-
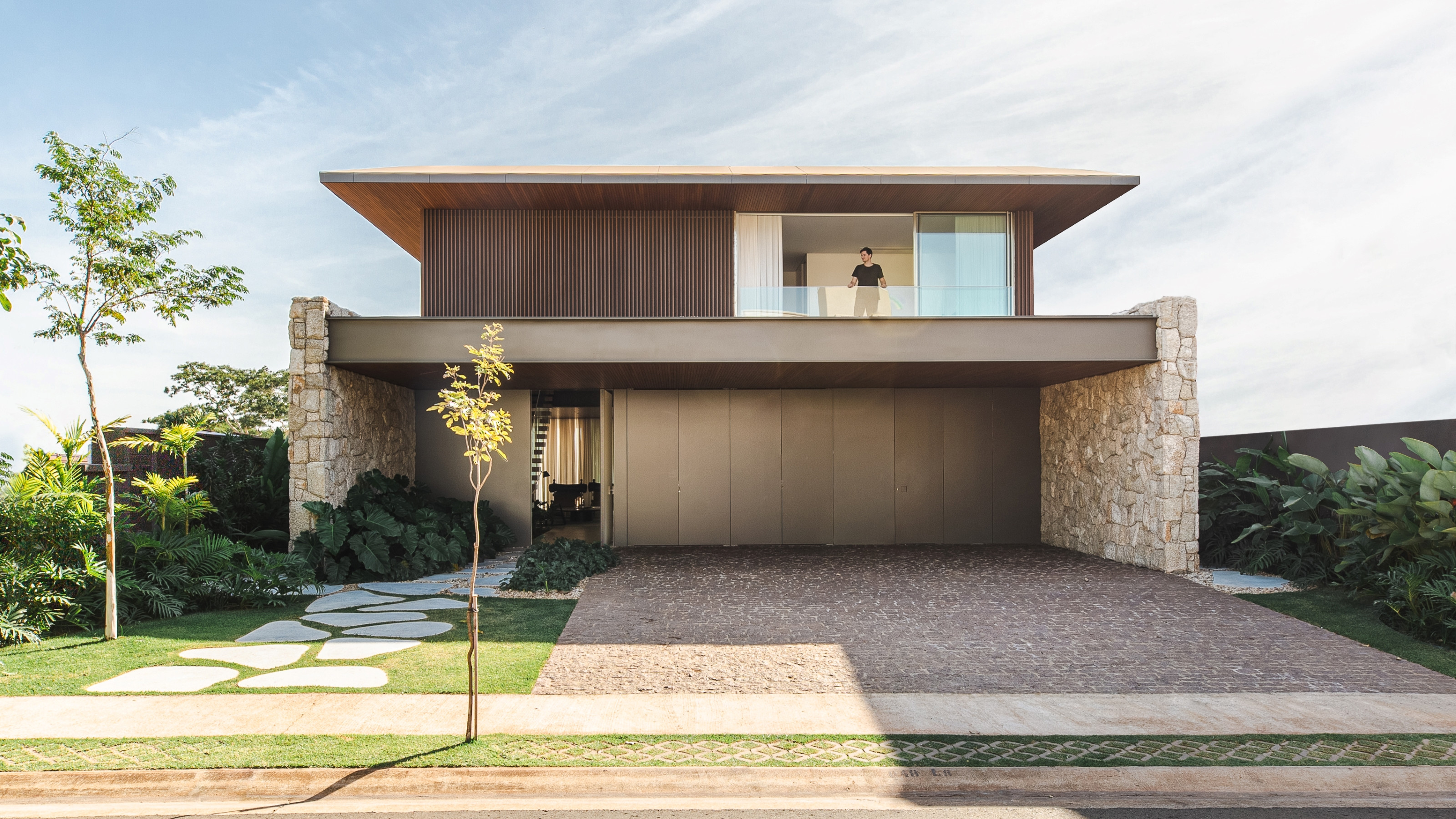 A house near São Paulo combines Brazilian design, convivial living and a strong sense of privacy
A house near São Paulo combines Brazilian design, convivial living and a strong sense of privacyKG Studio’s JF Residence synthesises the best of contemporary Brazilian design, inside and out, to create a sleek set of spaces for entertaining and relaxing
-
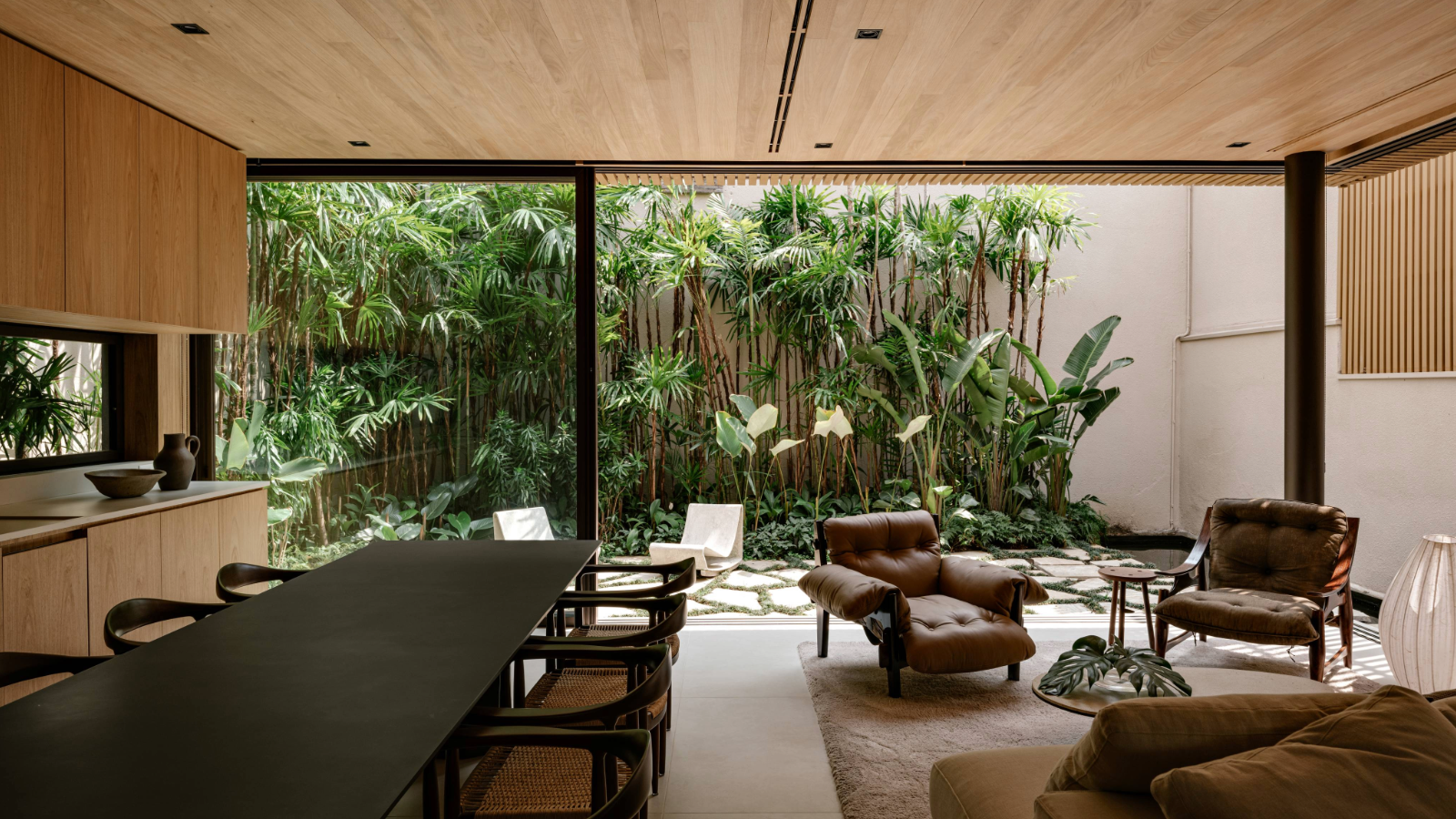 Lush greenery surrounds this compact São Paulo residence
Lush greenery surrounds this compact São Paulo residenceWF Architects has created a São Paulo residence surrounded by tropical plants on a small plot in the heart of the city’s leafy Jardim Paulistano district
-
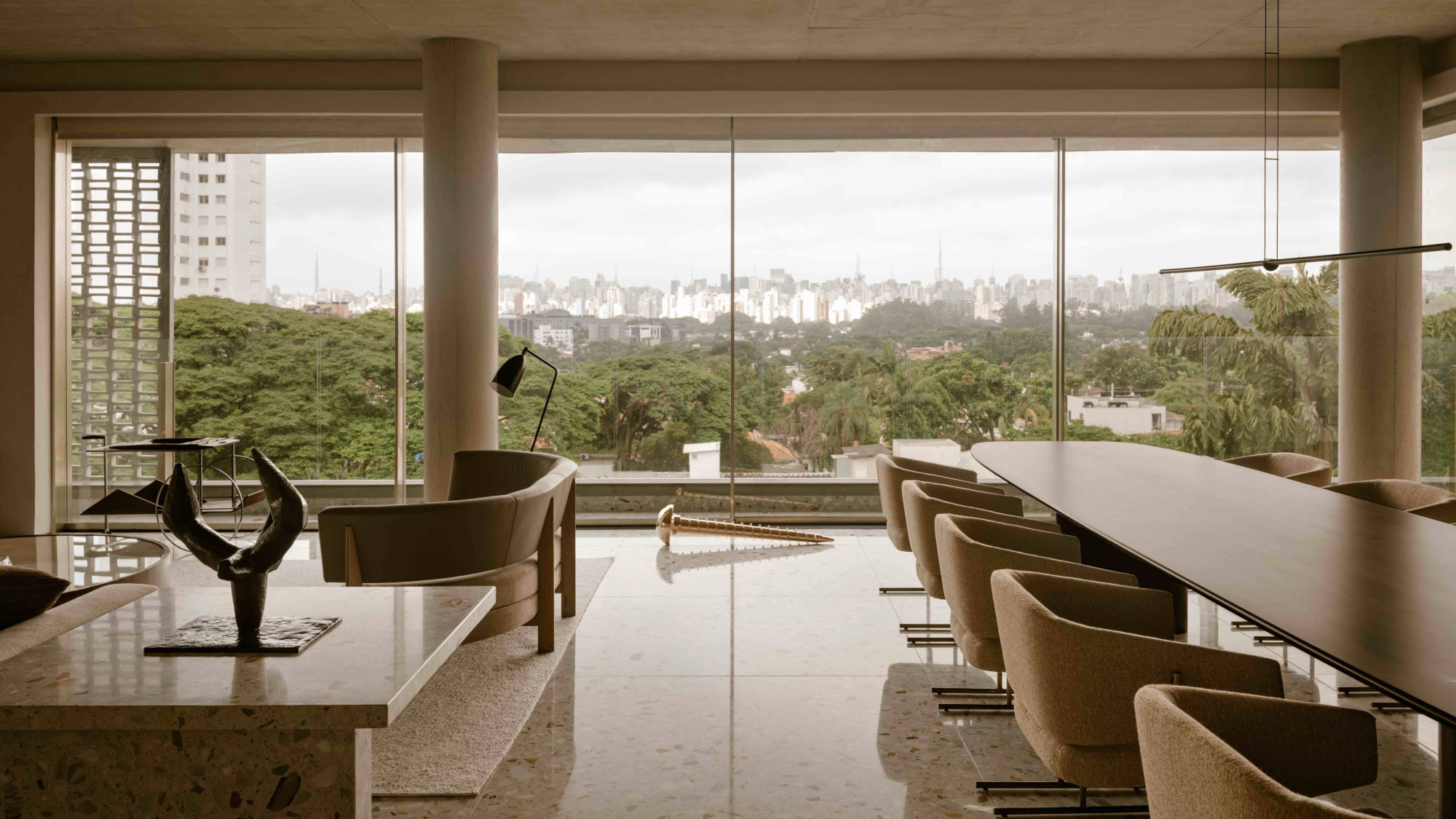 Beige is best at this São Paulo apartment by Arthur Casas
Beige is best at this São Paulo apartment by Arthur CasasWith this quietly elegant São Paulo apartment, Studio Arthur Casas celebrates the power of subtle, neutral shades to create warmth and timeless appeal
-
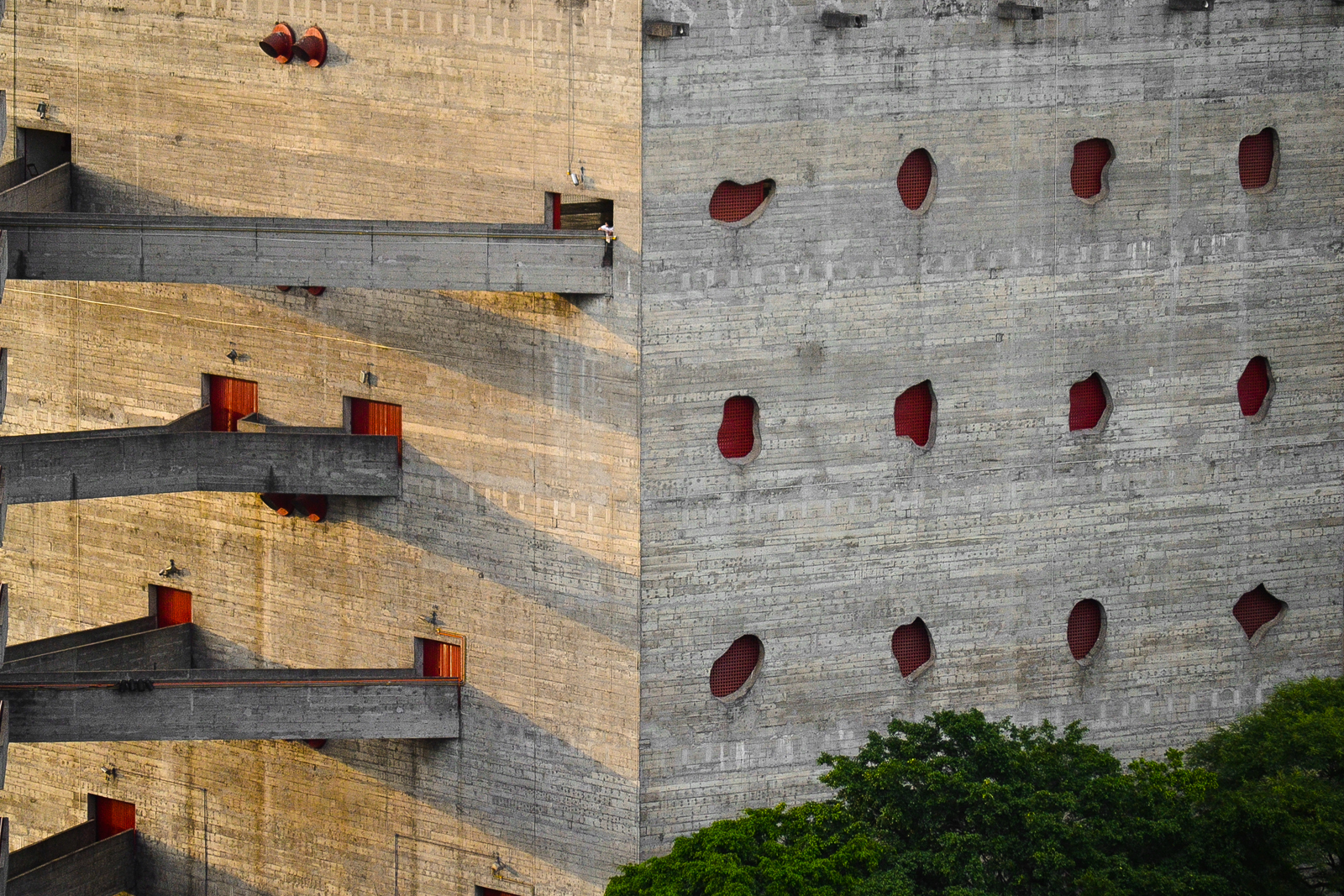 Lina Bo Bardi, the misunderstood modernist, and her influential architecture
Lina Bo Bardi, the misunderstood modernist, and her influential architectureA sense of mystery clings to Lina Bo Bardi, a modernist who defined 20th-century Brazilian architecture, making waves still felt in her field; here, we explore her work and lasting influence
-
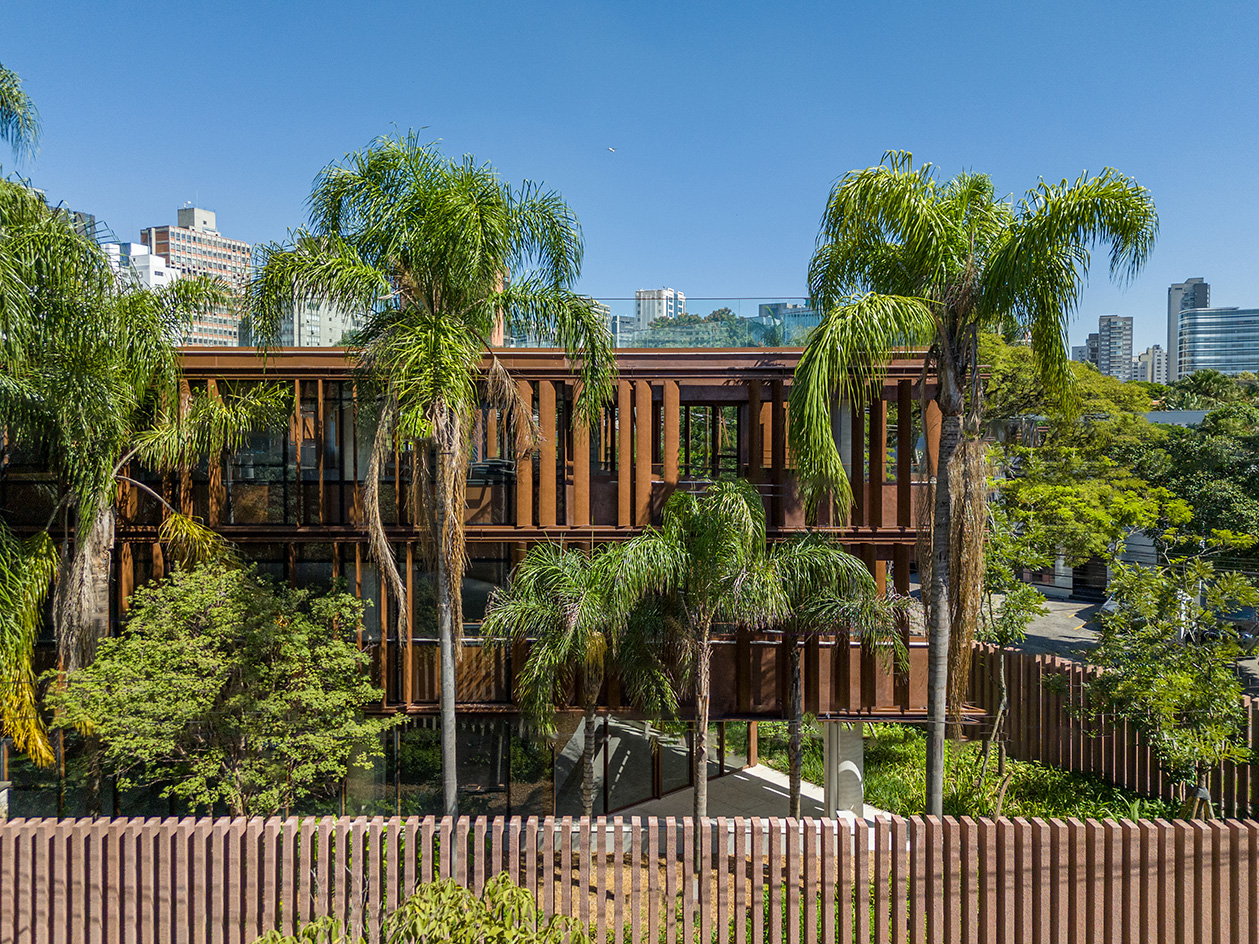 A Brazil office makes the most of its tropical location
A Brazil office makes the most of its tropical locationWe tour of a new Brazil office engulfed in greenery – welcome to Gabriel Faria Lima Corporate by Perkins & Will
-
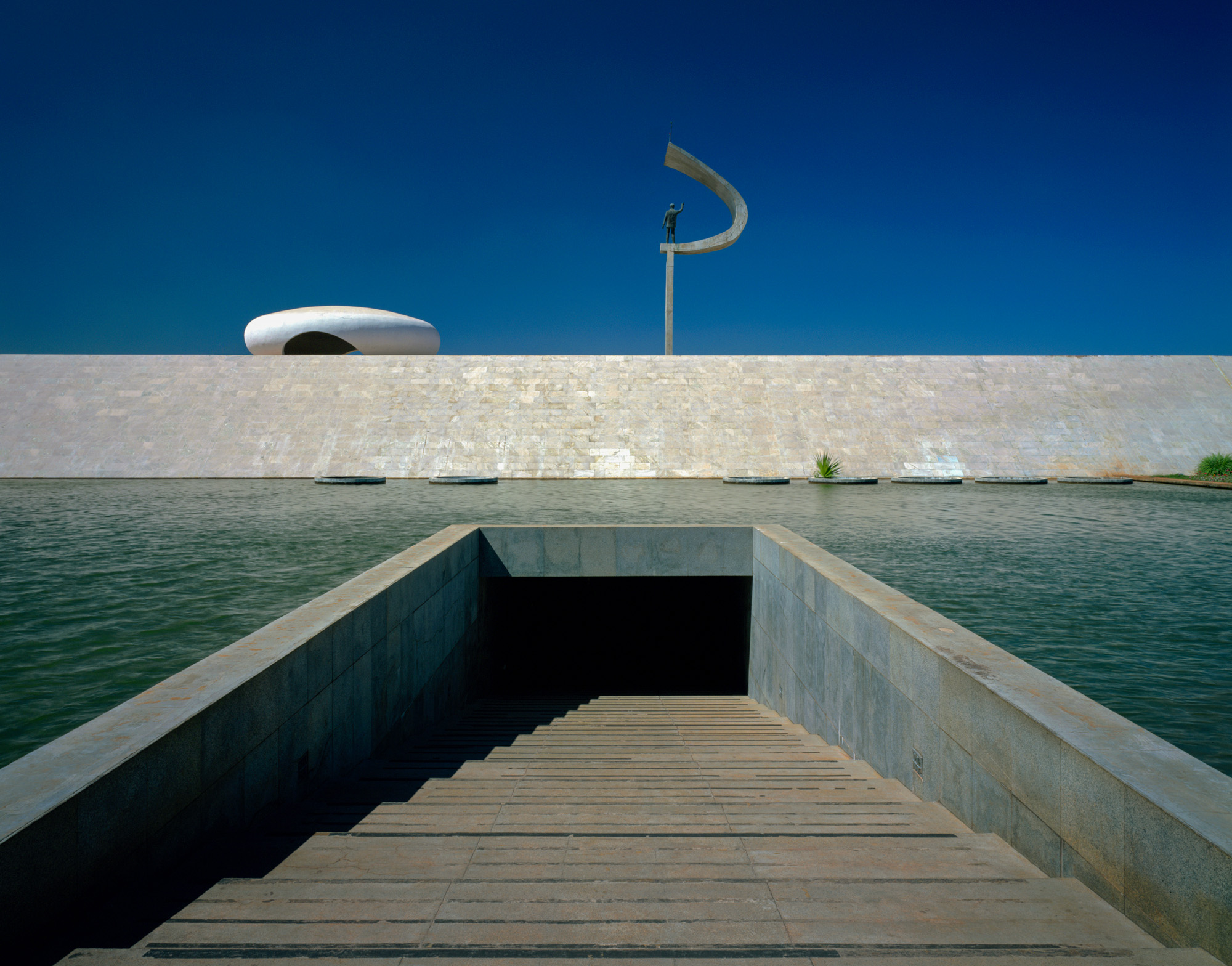 Oscar Niemeyer: a guide to the Brazilian modernist, from big hits to lesser-known gems
Oscar Niemeyer: a guide to the Brazilian modernist, from big hits to lesser-known gemsArchitecture master Oscar Niemeyer defined 20th-century architecture and is synonymous with Brazilian modernism; our ultimate guide explores his work, from lesser-known schemes to his big hits; and we revisit a check-in with the man himself
-
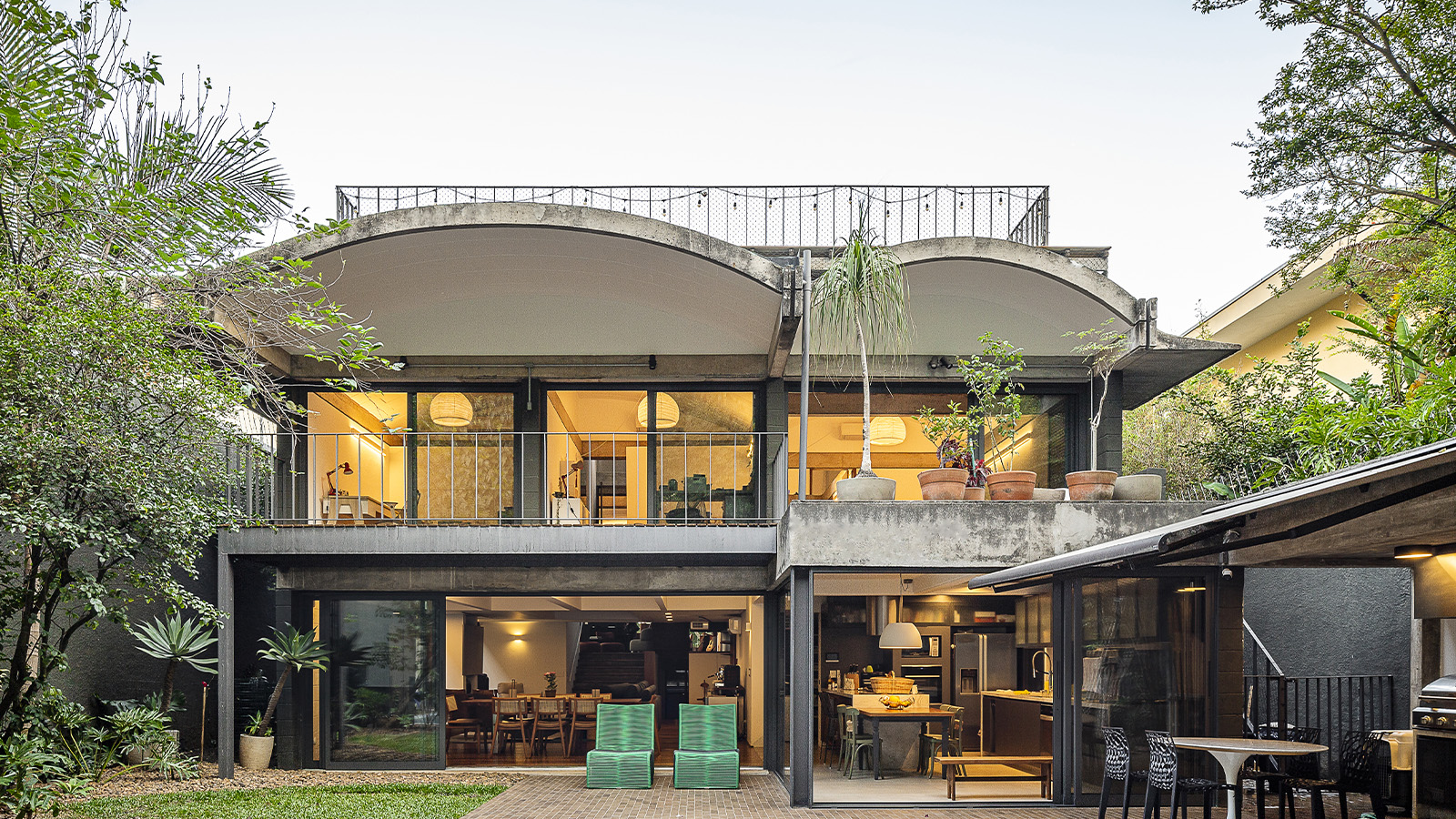 Inspired by 1970s Brazilian brutalism, Arches House is rich in colour and expression
Inspired by 1970s Brazilian brutalism, Arches House is rich in colour and expressionArkitito Arquitetura blends Brazilian brutalism with fresh colours, bringing warmth and energy into a renovated family home in São Paulo