T+E+A+M brings practical rethinking to Ann Arbor and beyond
The American Midwest has been shaking up the world of architecture. Profiled as part of our Next Generation 2022 project, T+E+A+M, from Ann Arbor, Michigan, is among emerging practices pioneering change
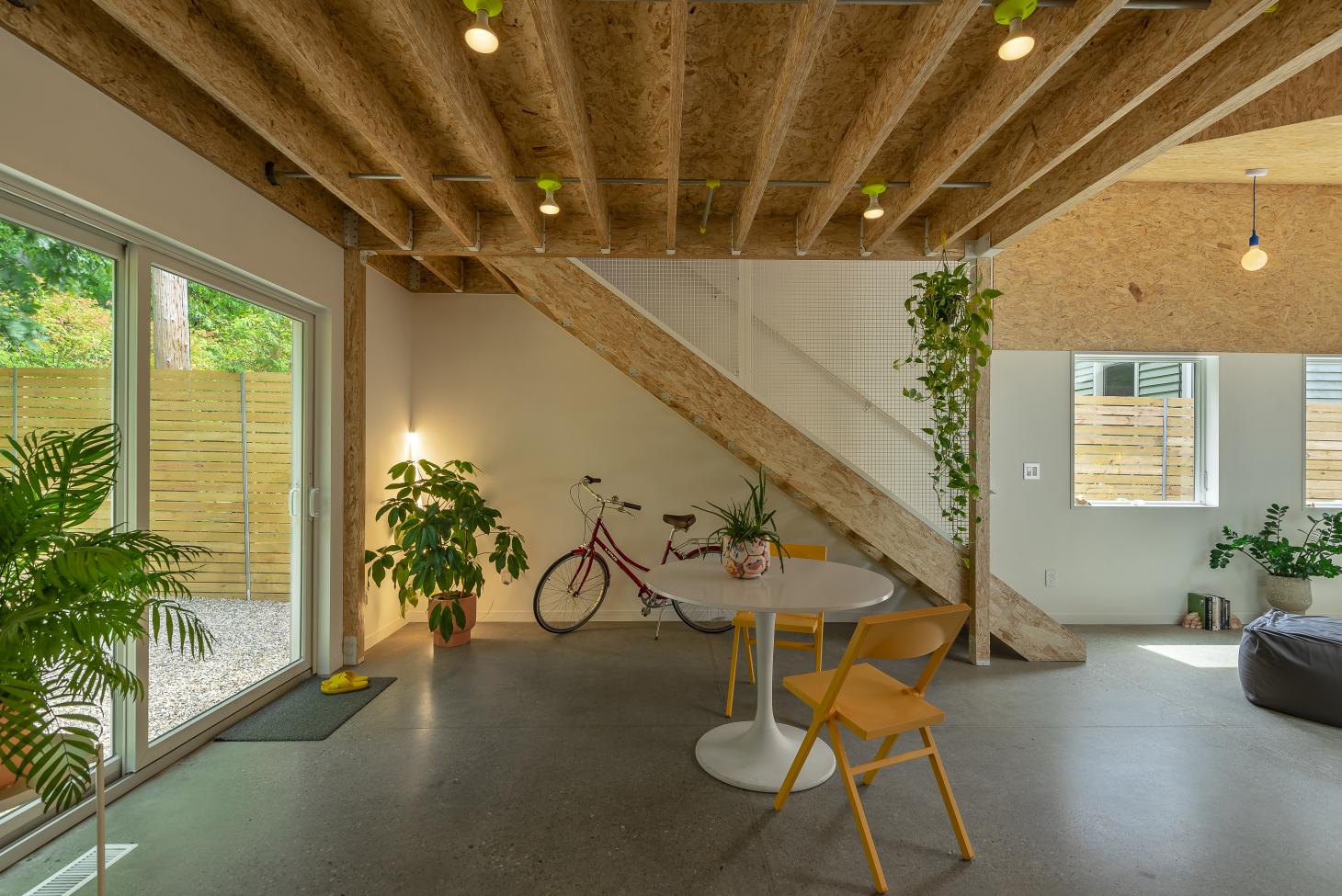
Receive our daily digest of inspiration, escapism and design stories from around the world direct to your inbox.
You are now subscribed
Your newsletter sign-up was successful
Want to add more newsletters?

Daily (Mon-Sun)
Daily Digest
Sign up for global news and reviews, a Wallpaper* take on architecture, design, art & culture, fashion & beauty, travel, tech, watches & jewellery and more.

Monthly, coming soon
The Rundown
A design-minded take on the world of style from Wallpaper* fashion features editor Jack Moss, from global runway shows to insider news and emerging trends.

Monthly, coming soon
The Design File
A closer look at the people and places shaping design, from inspiring interiors to exceptional products, in an expert edit by Wallpaper* global design director Hugo Macdonald.
The four co-founders behind Ann Arbor-based practice T+E+A+M met as faculty staff more than a decade ago at the University of Michigan (UoM), where they all have tenure today. ‘We’re primarily design studio instructors, but also teach courses on representation, digital culture, fabrication, and practice,’ says co-principal Ellie Abrons.
The foursome (Abrons and Adam Fure are a couple, as are Thom Moran and Meredith Miller) began to collaborate informally soon after meeting at UoM in 2009, officially founding T+E+A+M in 2015 when they were selected to participate in the 2016 exhibition for the US Pavilion at the Venice Biennale. T+E+A+M has never looked back, ramping up client-driven work in recent years. New projects include 4 Over 4, a Detroit-based research initiative focused on housing using affordable building techniques and typological variety.

T+E+A+M: Thom Moran, Ellie Abrons, Adam Fure, and Meredith Miller.
Common threads in T+E+A+M’s work include material reuse, digital and physical hybrids, and practical building technologies. ‘In our early work we frequently explored how digital and physical worlds can coexist. We see the boundaries between these worlds to be incredibly blurry, and this is a space we play in as designers,’ says Abrons, who is also commissioner on the Planning Commission for the City of Ann Arbor.
‘We also have a commitment to the physical world as found, which often leads to reusing materials – from building components to post-consumer plastics – for new structures.’ Examples include a speculative proposal for a reassembly plant in Detroit (2016) and full-scale prototypes of sculptural columns made from salvaged construction debris.
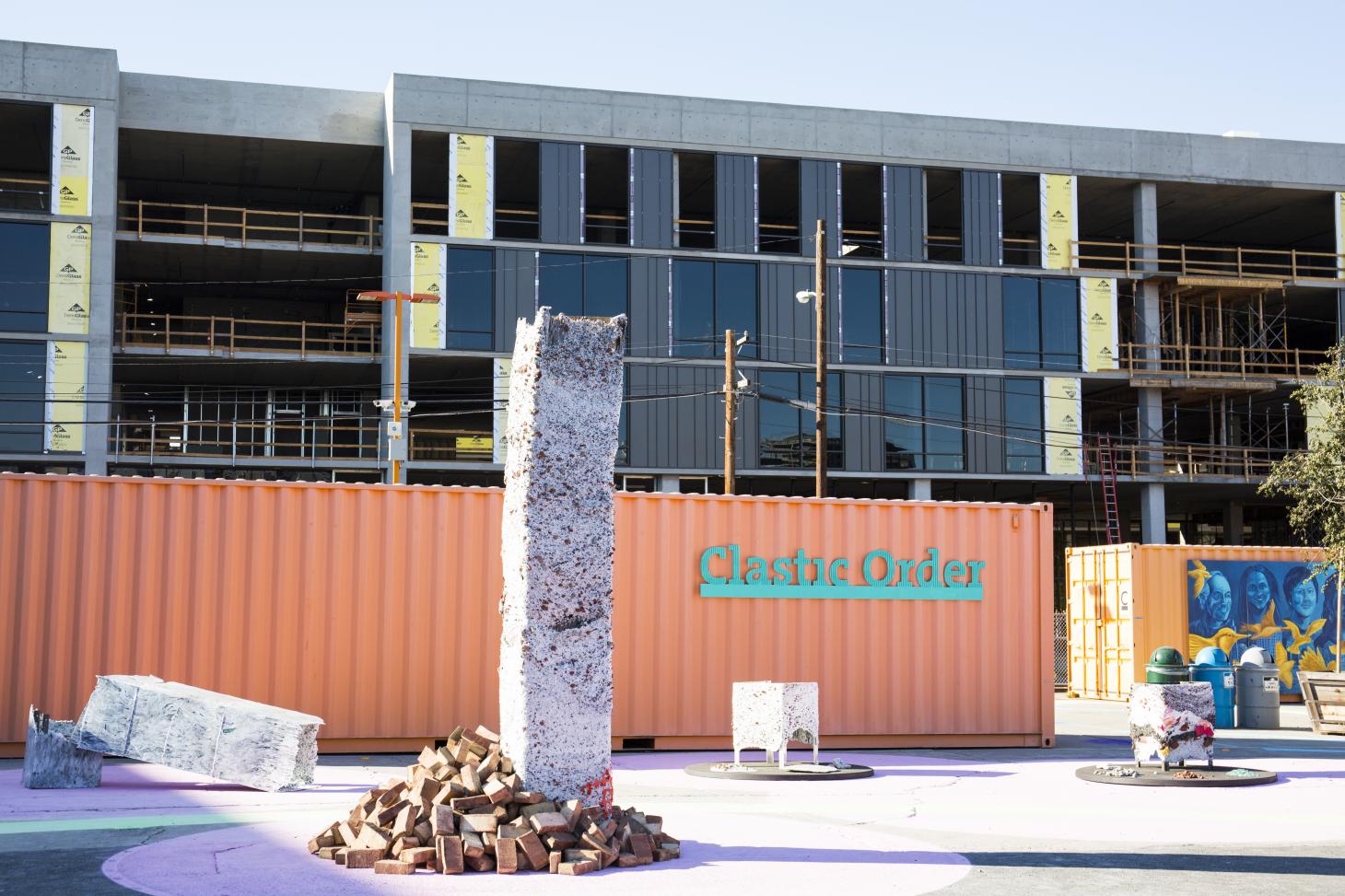
Clastic Order
The co-founders say their focus on adapting used materials is influenced by their geography. ‘Detroit, like many post-industrial American cities, has a wealth of wonderful old buildings that have fallen into disrepair. It’s common for these buildings to be renovated, but we feel like there are other approaches to consider when working with existing building stock.’
This thought process inspired Building in a Building, a new structure made from off-the-shelf modular components inserted into a neglected, existing brick shell. The space between the old and new structures serves as a community events venue.
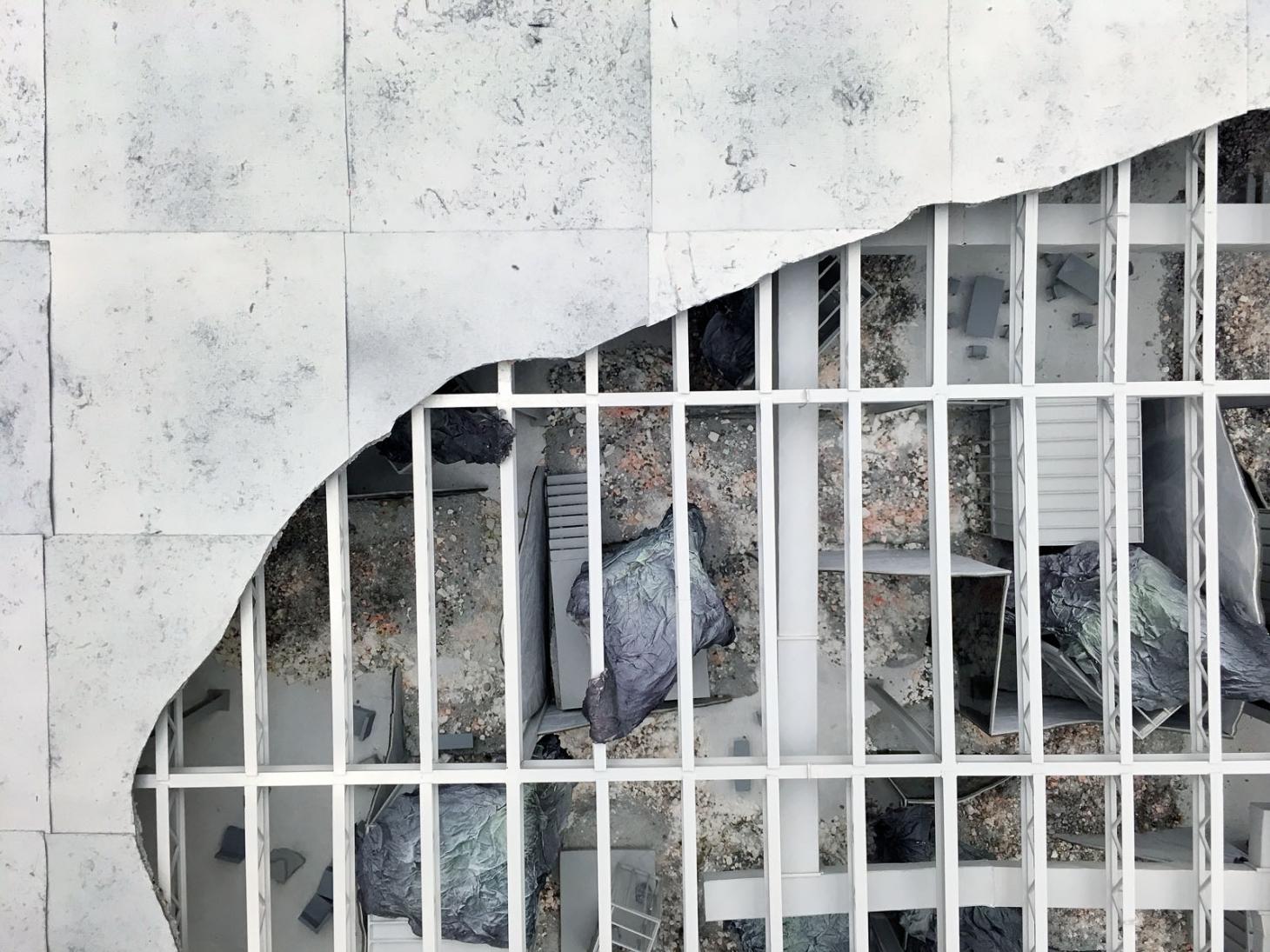
Ghostbox
‘We’ve been thinking a lot lately about how to combine recent building technologies to build simpler, faster, and more efficiently,’ says Abrons, referring to Northwood ADU – a self-initiated Ann Arbor project for an ‘additional dwelling unit’: an affordable and increasingly popular solution to housing shortages in cities. ‘While ADUs won’t solve the housing-shortage problem alone, they are an important part of diversifying the housing options available.’
Receive our daily digest of inspiration, escapism and design stories from around the world direct to your inbox.
T+E+A+M used a prefab insulated foundation system – common in Scandinavia but less so in the Midwest – which allows the unit to be built directly onto the ground rather than excavating, which adds cost, along with insulated prefab panels that fit together like a puzzle. The result is a highly efficient, air-tight envelope that substantially lowers energy needs. ‘These are not always the most glamorous things to consider,’ says Abrons, ‘but with building costs as high as they are right now, architects need to be innovating to make building more possible for more people.’
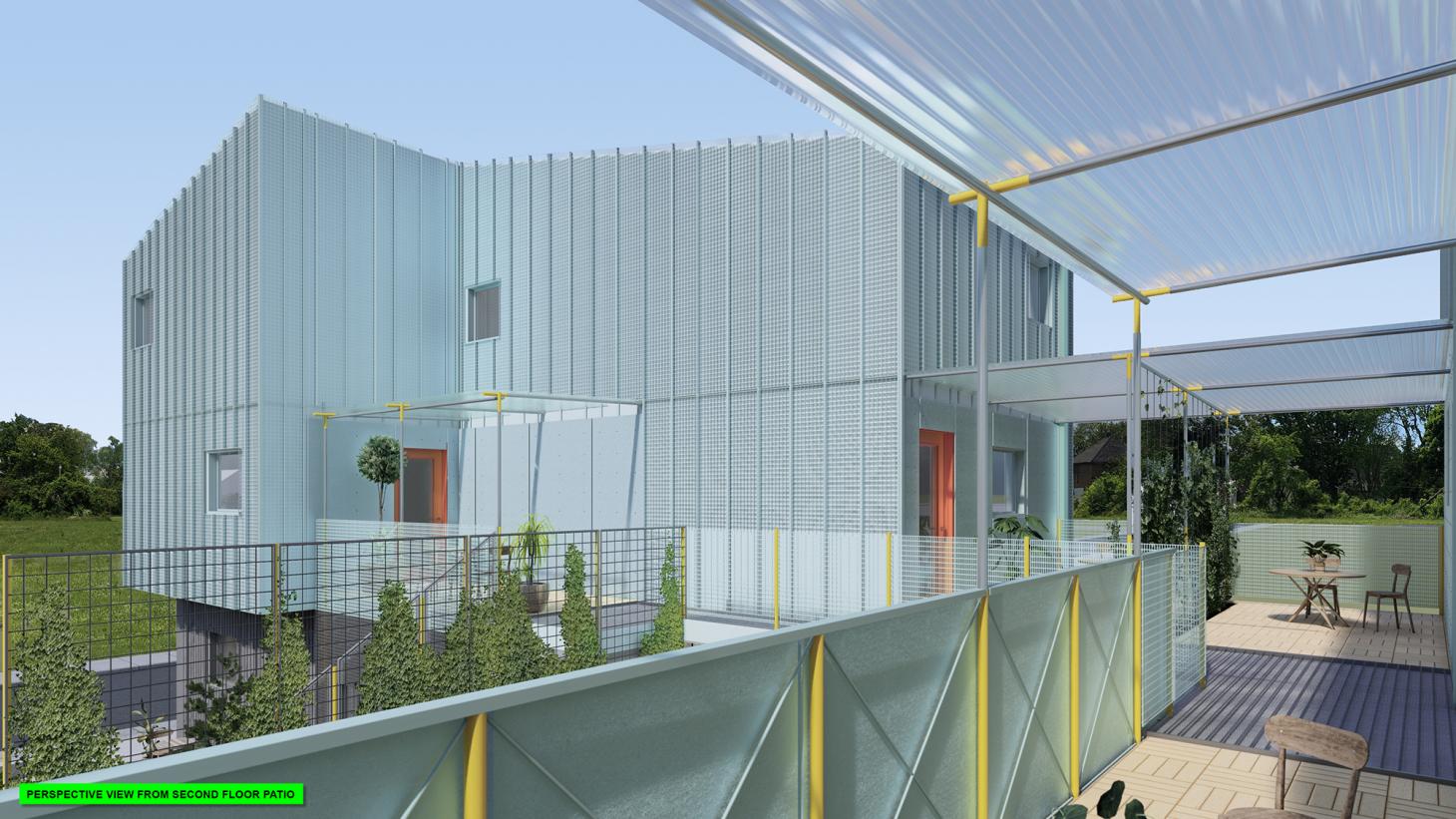
Render of 4 over 4 housing concept
The team also believe the industry is in need of a radical rethink to address the wider housing crisis across the US: ‘It will require the construction industry and real estate market to be more open to unconventional aesthetics,’ they say, paying credit to Detroit’s Philip Kafka and 2021 Pritzker Prize winner Lacaton & Vassal.
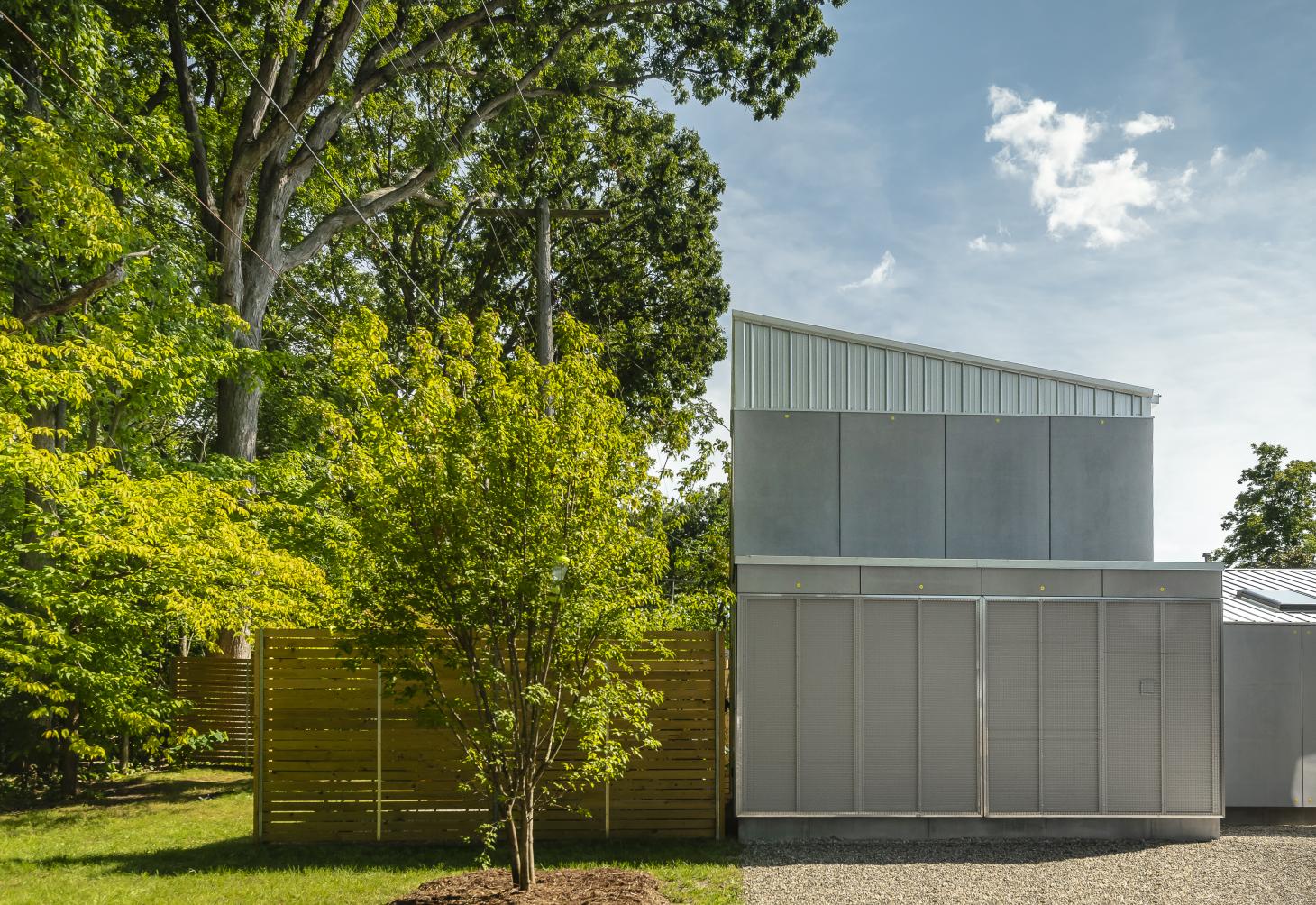
Northwood ADU
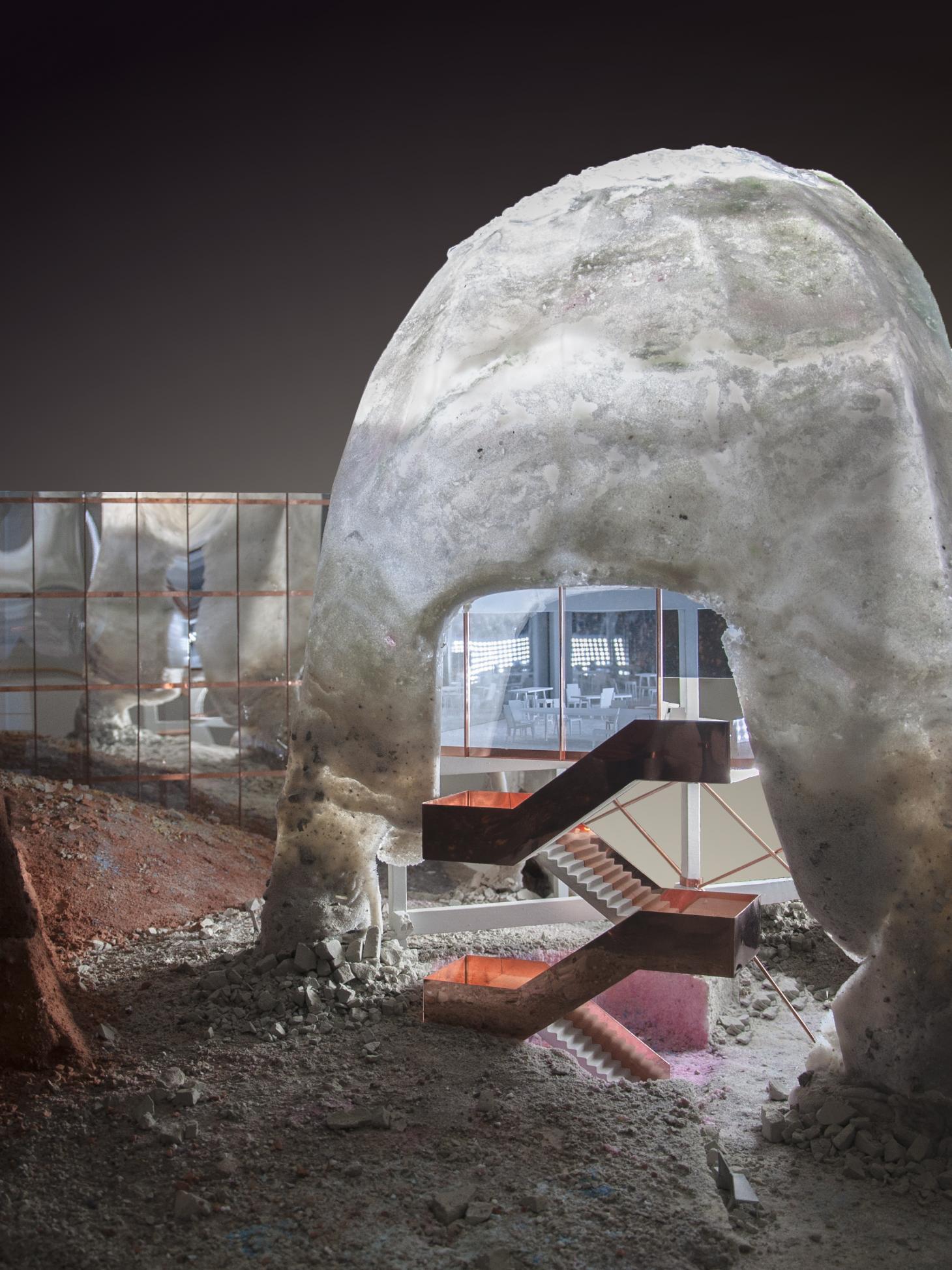
Detroit Reassembly Plant
INFORMATION
Tilly is a British writer, editor and digital consultant based in New York, covering luxury fashion, jewellery, design, culture, art, travel, wellness and more. An alumna of Central Saint Martins, she is Contributing Editor for Wallpaper* and has interviewed a cross section of design legends including Sir David Adjaye, Samuel Ross, Pamela Shamshiri and Piet Oudolf for the magazine.