A refreshed Tate Modern cafe offers architectural space for cake, rest and party
The reimagined Tate Modern cafe is here to bring multifunctional 21st century architectural space on the ground level of the much loved London gallery

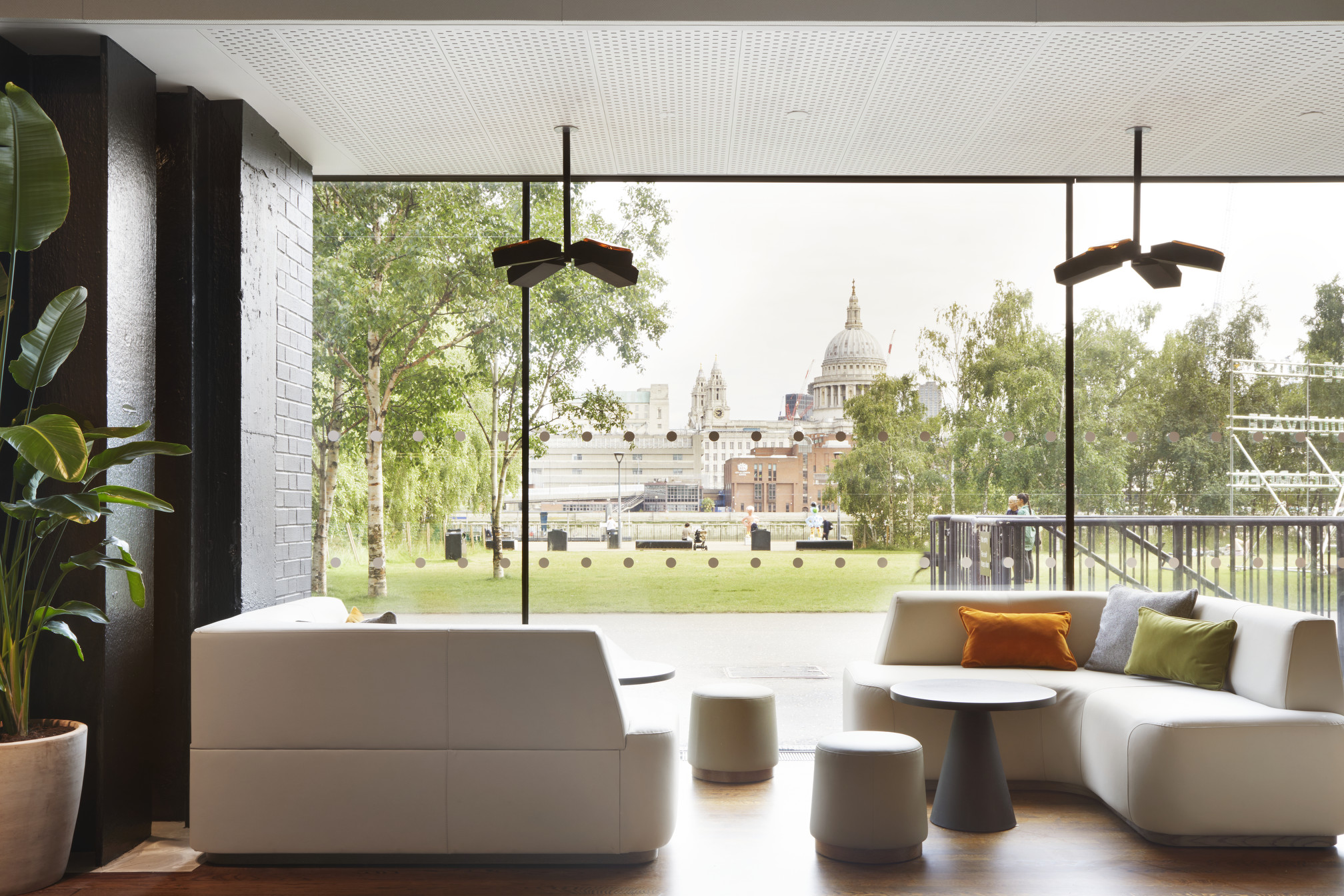
The Tate Modern cafe has been given a makeover courtesy of London architecture studio Holland Harvey. The much loved gallery always had a hospitality space on its ground level, yet changing needs and several years in operation, meant the popular northwest corner interior was in need of a refresh. Enter the practice led by Richard Holland and Jonathan Harvey, and now the reimagined cafe has just opened its doors looking better than ever, filled with minimalist touches and sustainable architecture elements.
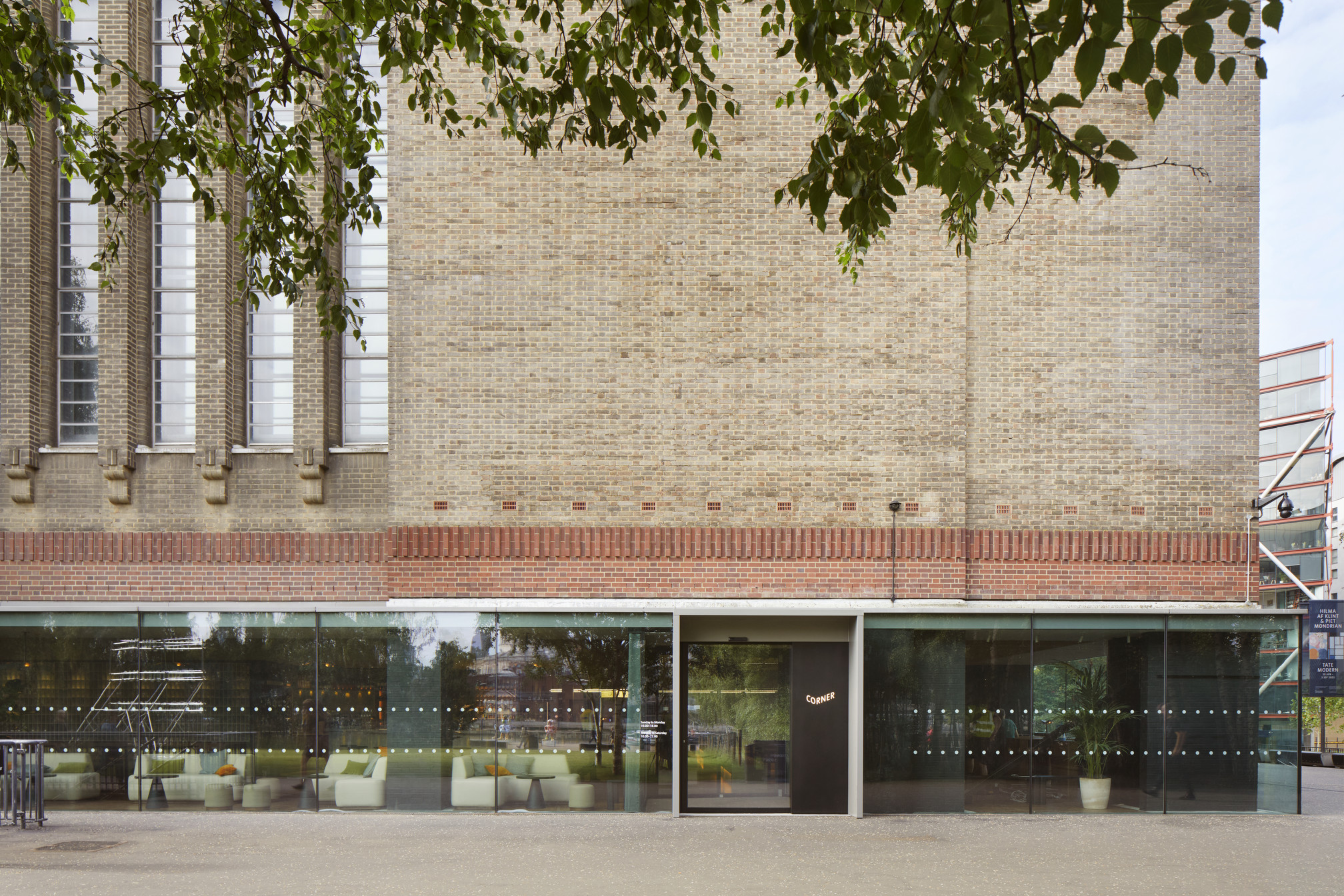
The Tate Modern cafe reimagined
Fittingly named 'Corner', the new Tate Modern cafe (commissioned by Tate Enterprises) is a bustling all day cafe and bar area, used by staff and visitors during the day, as well as special events and late-nights as part of the gallery's busy programme. As a result, this needed to be an interior with some inherent multi-tasking, able to shapeshift and transform from a day to an evening venue, catering for anything from meetings, eating, coffee, bar and bigger parties.
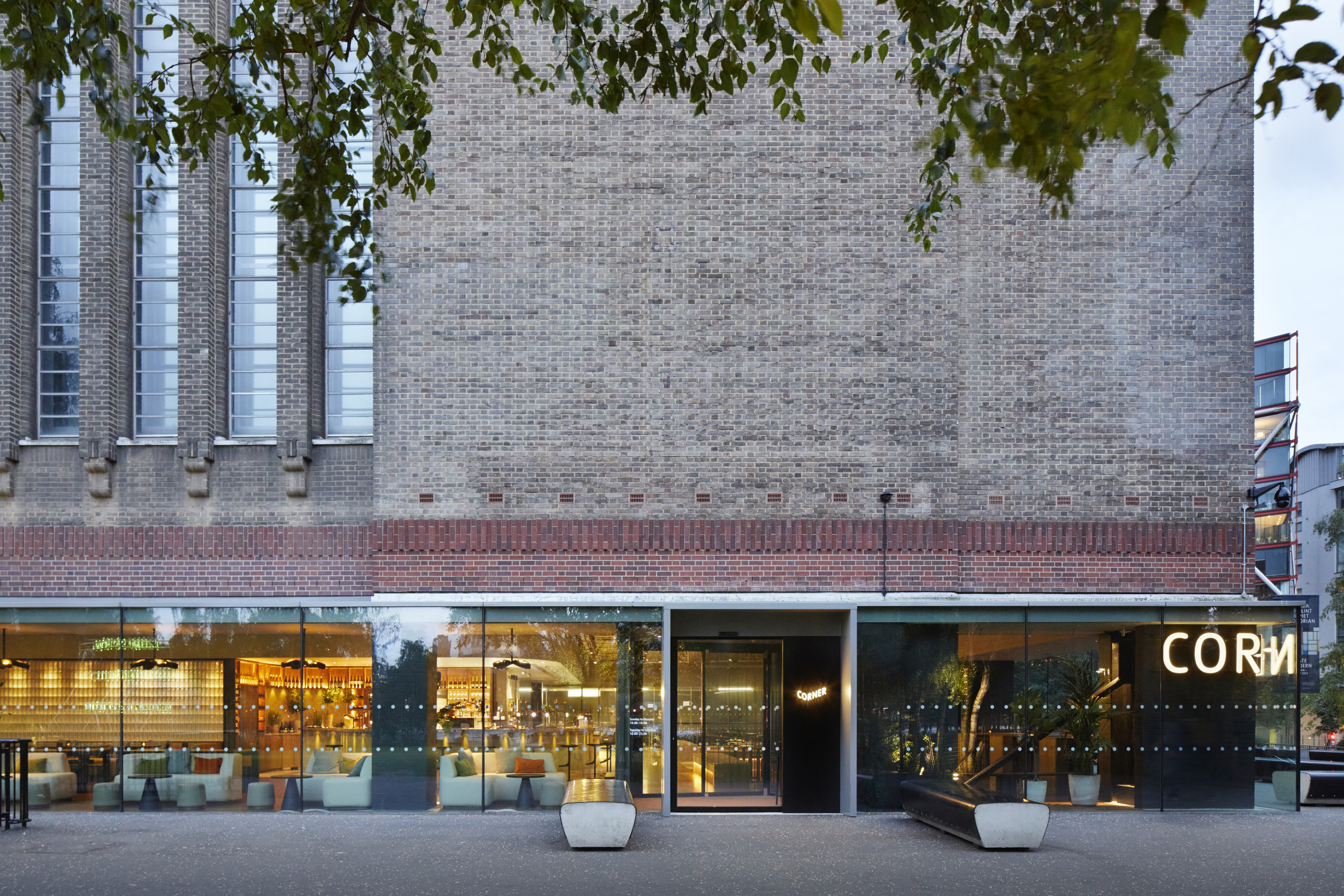
The answer was in the creation of a series of bespoke elements and 'zones' or 'neighbourhoods', as Holland Harvey stripped back the space and fitted it with a variety of furniture - some loose and some built in, to ensure different needs are covered. Specially made pieces by Goldfinger meet tabletops created by Spared reusing Tate Coffee grounds, and lighting design by There’s Light. There is even a loosely circular bench area whose seats can be lifted using a mechanical system to transform it into a DJ booth.
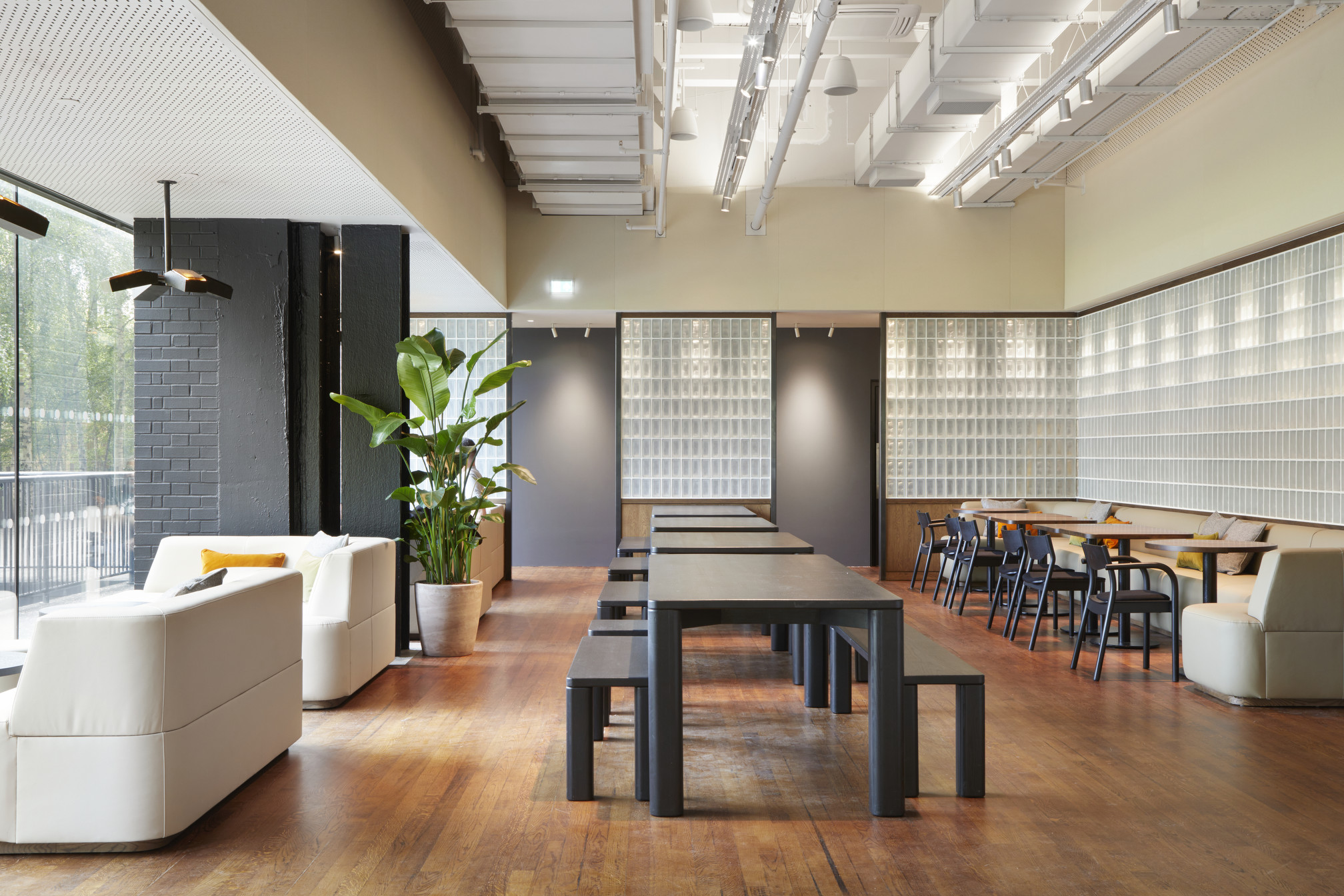
'Tate Eats and Holland Harvey worked closely over the past 18 months to deliver Corner. Conceived as an extension of the public realm, the design seeks to be inclusive, functional, and beautiful – welcoming and accessible to all,' says Jonathan Harvey.
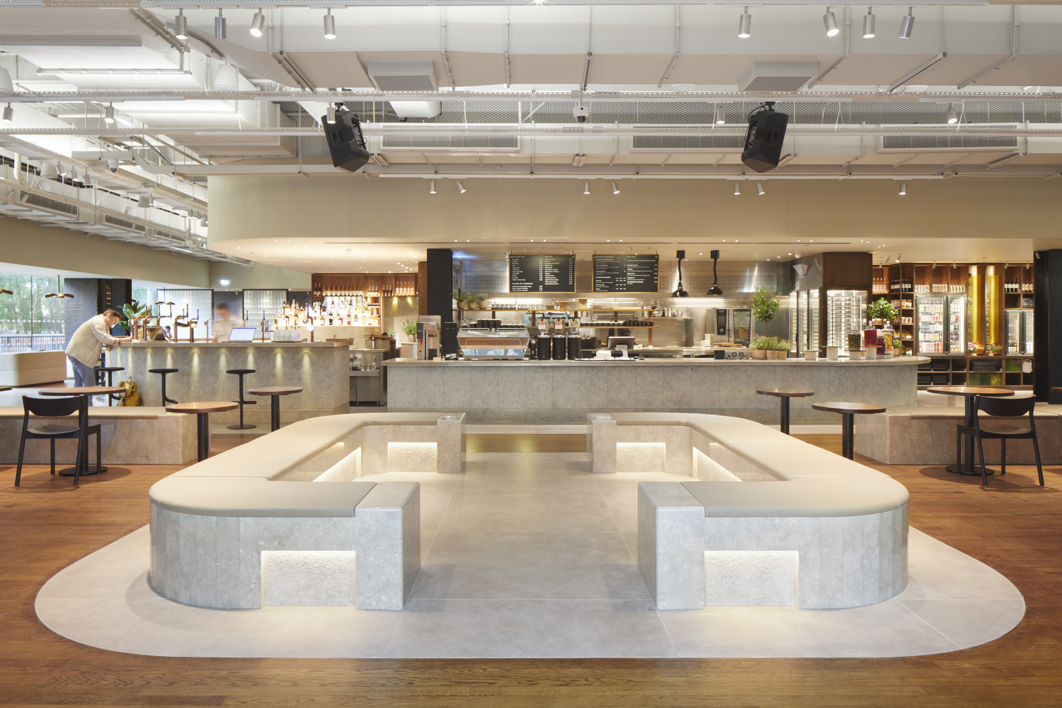
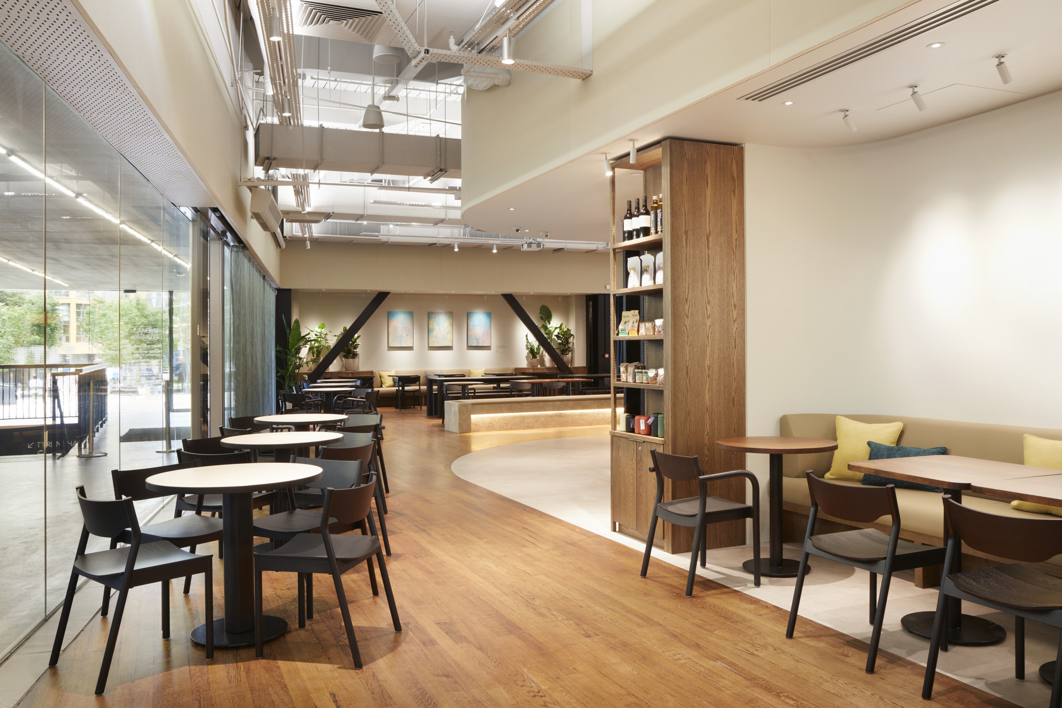
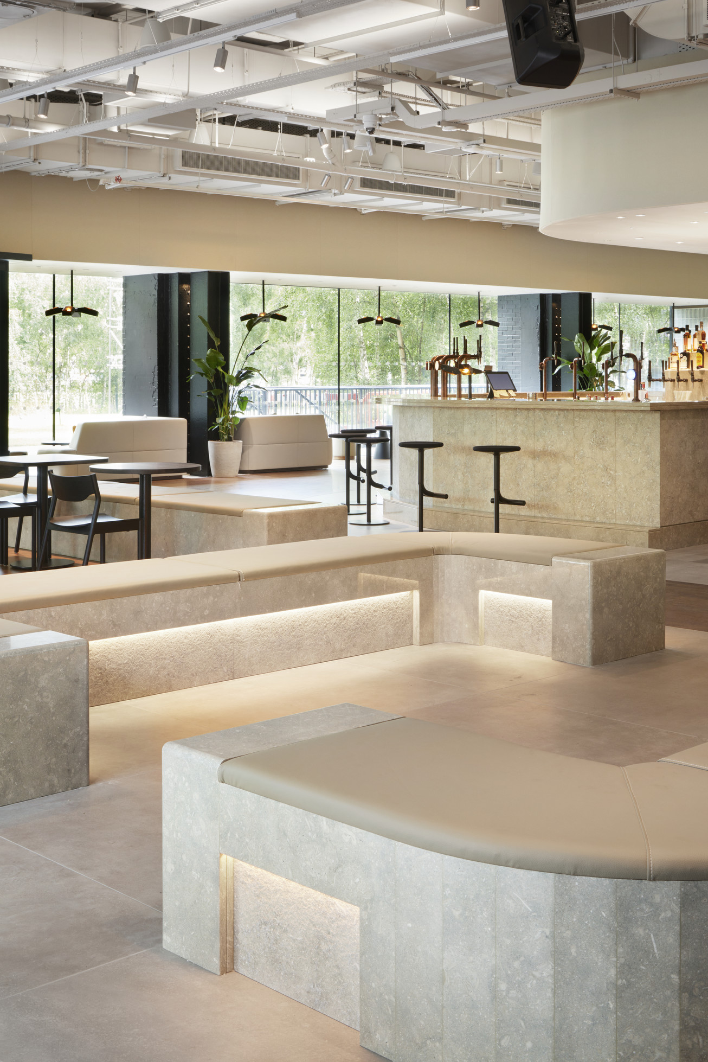
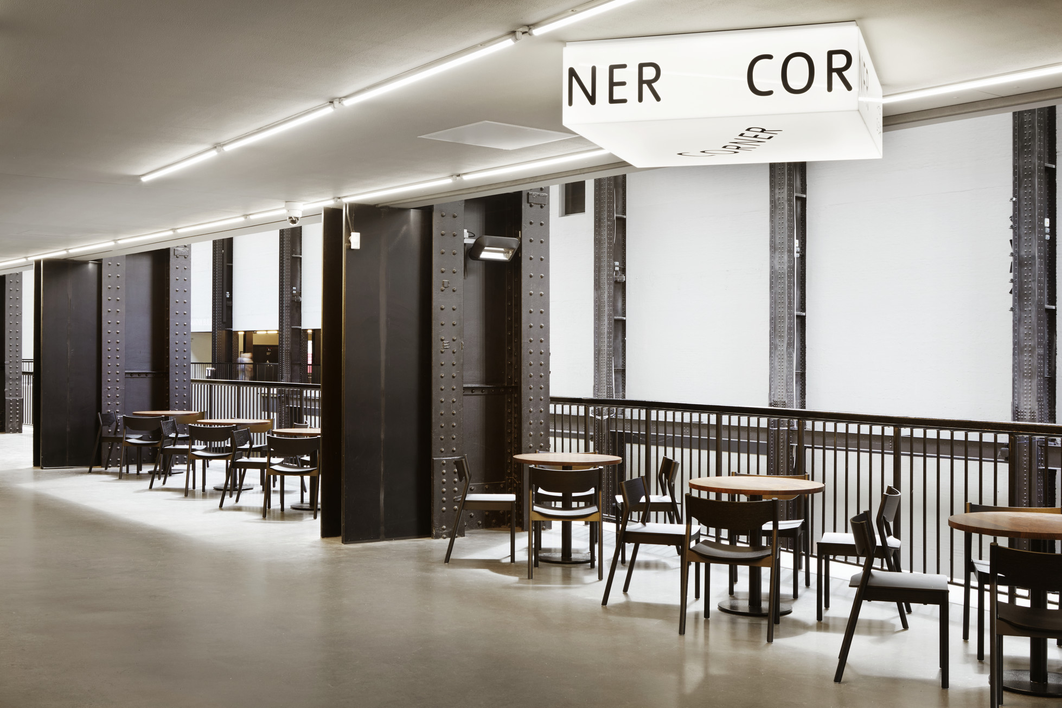
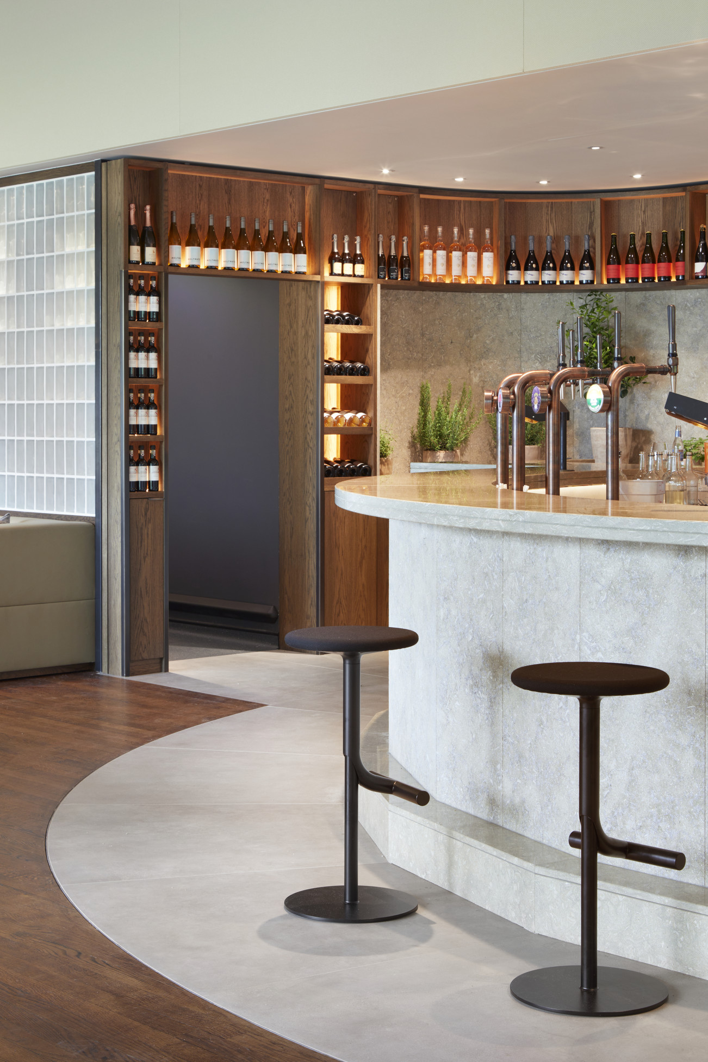
Receive our daily digest of inspiration, escapism and design stories from around the world direct to your inbox.
Ellie Stathaki is the Architecture & Environment Director at Wallpaper*. She trained as an architect at the Aristotle University of Thessaloniki in Greece and studied architectural history at the Bartlett in London. Now an established journalist, she has been a member of the Wallpaper* team since 2006, visiting buildings across the globe and interviewing leading architects such as Tadao Ando and Rem Koolhaas. Ellie has also taken part in judging panels, moderated events, curated shows and contributed in books, such as The Contemporary House (Thames & Hudson, 2018), Glenn Sestig Architecture Diary (2020) and House London (2022).
