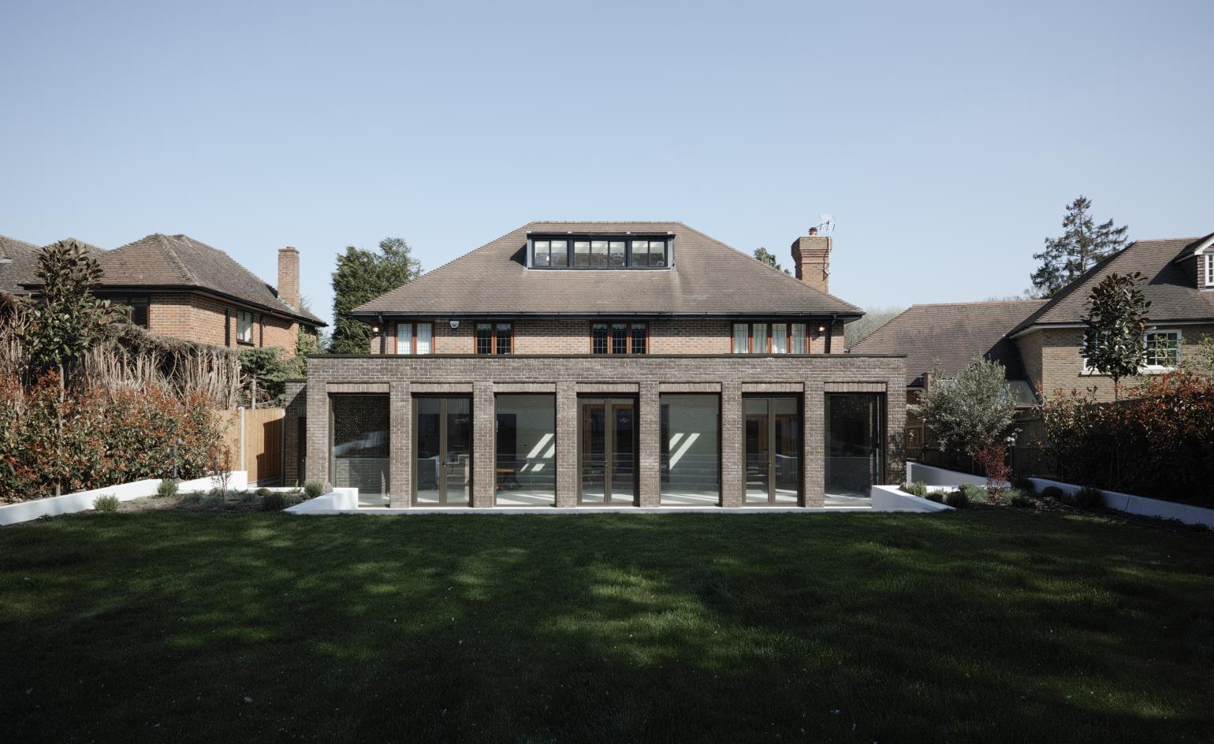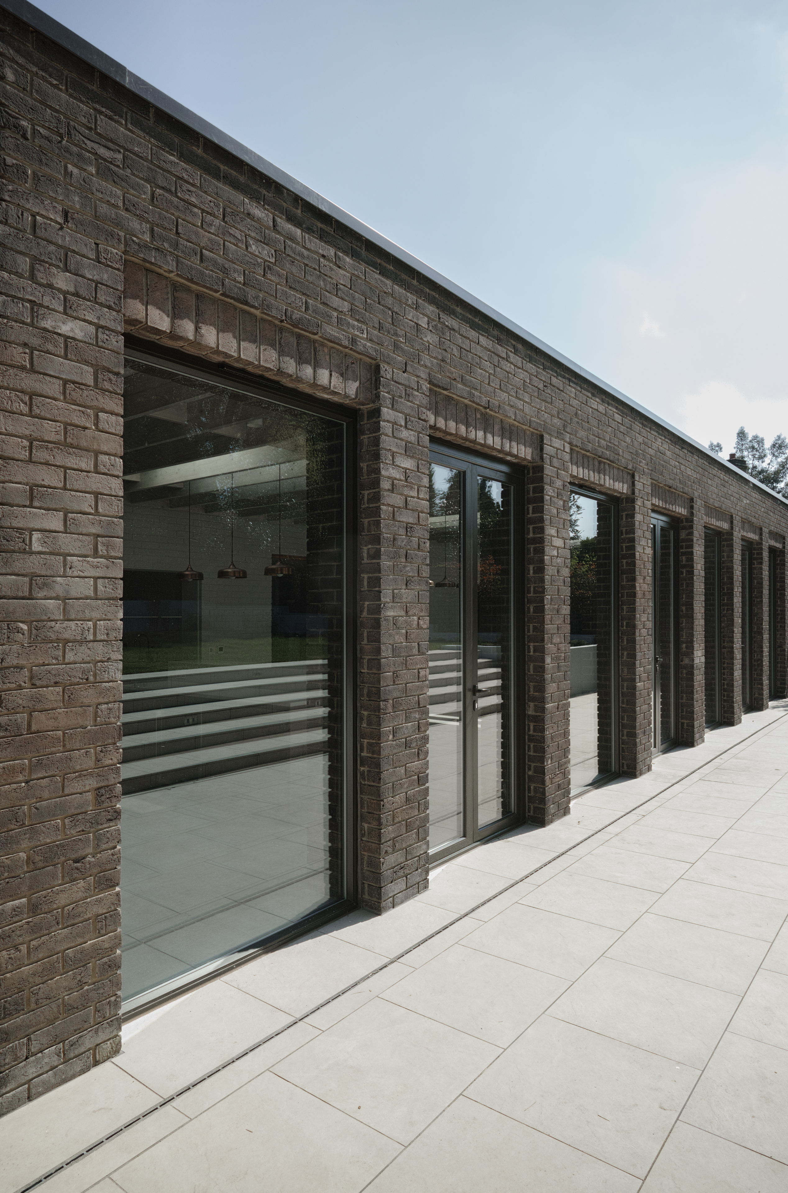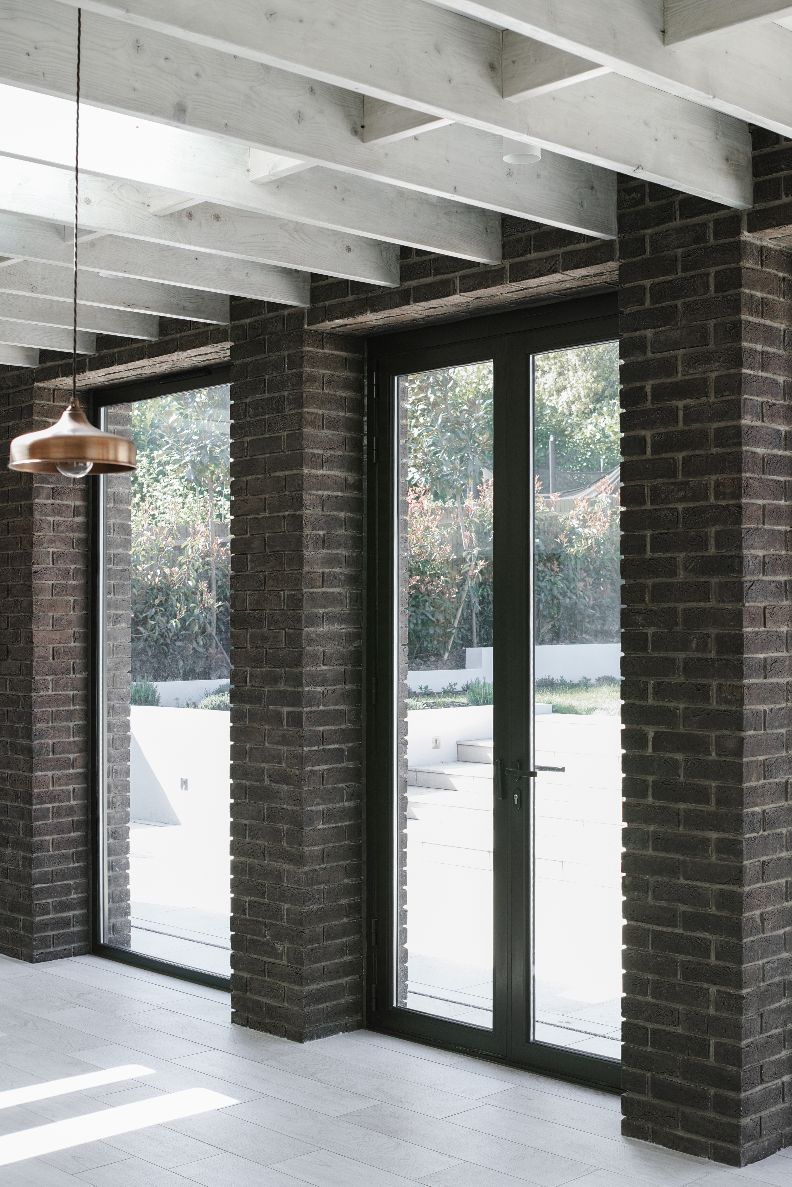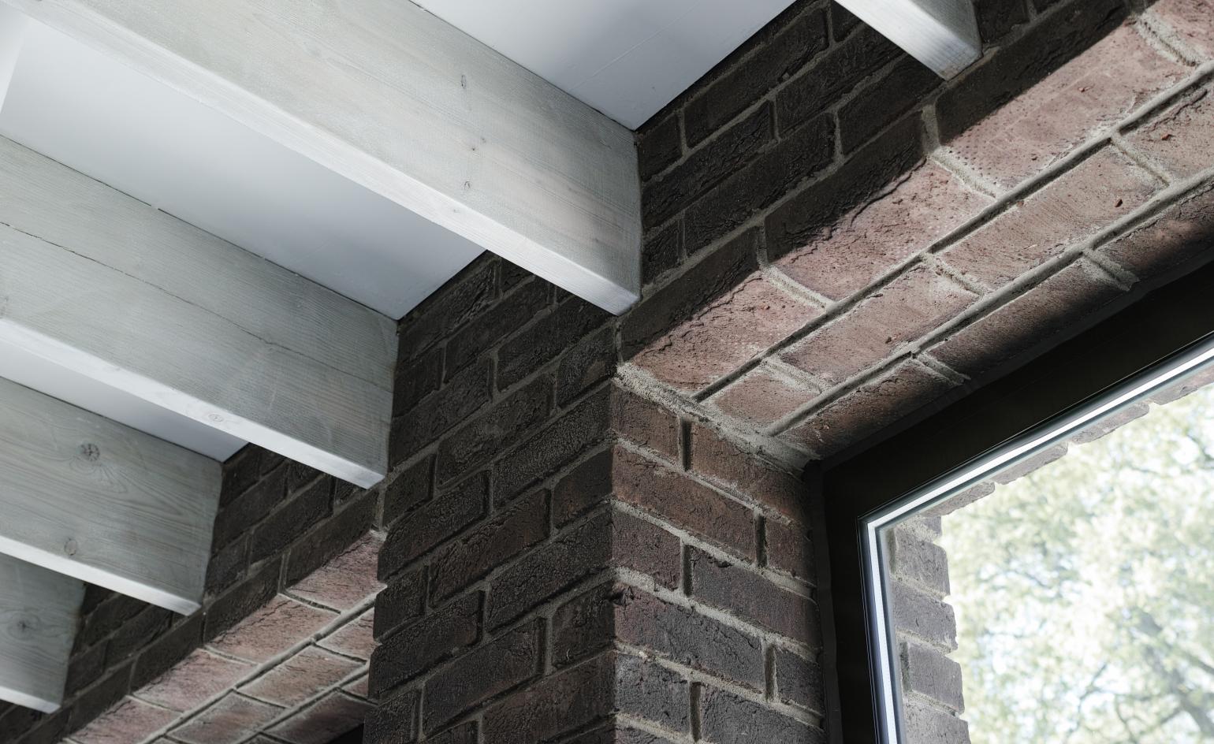Takero Shimazaki reimagines the cloister typology for a suburban home
A contemporary reimagining of the cloister garden for a British suburban home, A Wall For A House by London-based Takero Shimazaki Architects delivers light, space and connectedness

Anton Gorlenko - Photography

Receive our daily digest of inspiration, escapism and design stories from around the world direct to your inbox.
You are now subscribed
Your newsletter sign-up was successful
Want to add more newsletters?

Daily (Mon-Sun)
Daily Digest
Sign up for global news and reviews, a Wallpaper* take on architecture, design, art & culture, fashion & beauty, travel, tech, watches & jewellery and more.

Monthly, coming soon
The Rundown
A design-minded take on the world of style from Wallpaper* fashion features editor Jack Moss, from global runway shows to insider news and emerging trends.

Monthly, coming soon
The Design File
A closer look at the people and places shaping design, from inspiring interiors to exceptional products, in an expert edit by Wallpaper* global design director Hugo Macdonald.
Transforming a typical detached suburban home, with its four bedrooms and compartamentalised rooms and views, into a flowing, open-plan arrangement that features a striking 13m, seven-bay loggia, this project is called A Wall For A House. Created by London-based Takero Shimazaki Architects (t-sa), the design proposes a new suburban cloister typology for a family home.
Shimazaki's new loggia connects what was previously three separate rooms – the kitchen, dining and living spaces. Now, the united space blends four distinct functions: a Tandoor pod, a bar, the central dining table, and a lounge.

‘In the early project conception stage, we and the family debated the relevance of loggias or cloistered spaces for living and how they enclose space and garden,' say the architects. ‘A series of card and plaster models tested the articulation of the loggia through proportions, spans and division of space.'
The minimalist space is defined by its materiality. There is a smooth timber floor, which flows seamlessly to connect with the outdoor terrace in the garden. Exposed softwood beams create a feature ceiling, which also aides acoustics. Three large skylights bring in plenty of natural light, even on the greyest days. Meanwhile, brick walls ensure continuity between interior and exterior, old and new.
Through its clean lines, rich textures and strong conceptual core that anchors the project to its place, this sun-filled, residential cloister feels masterfully simple and concise. It unites the suburban home with its garden effortlessly through minimal gestures, celebrating repetition, horizontality and views.



INFORMATION
Receive our daily digest of inspiration, escapism and design stories from around the world direct to your inbox.
Ellie Stathaki is the Architecture & Environment Director at Wallpaper*. She trained as an architect at the Aristotle University of Thessaloniki in Greece and studied architectural history at the Bartlett in London. Now an established journalist, she has been a member of the Wallpaper* team since 2006, visiting buildings across the globe and interviewing leading architects such as Tadao Ando and Rem Koolhaas. Ellie has also taken part in judging panels, moderated events, curated shows and contributed in books, such as The Contemporary House (Thames & Hudson, 2018), Glenn Sestig Architecture Diary (2020) and House London (2022).
