Street photography from OMA’s Taipei Performing Arts Center construction site
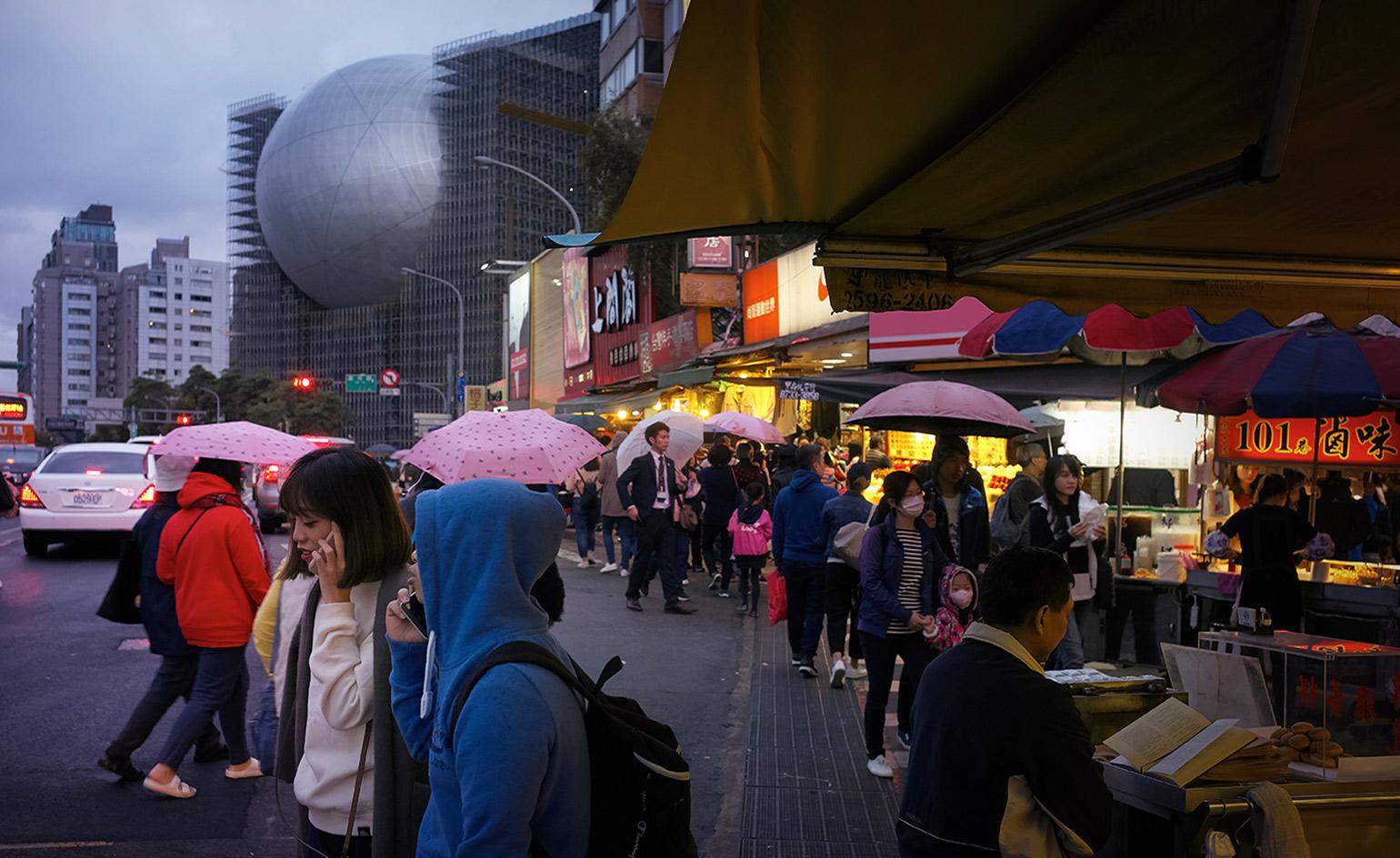
Receive our daily digest of inspiration, escapism and design stories from around the world direct to your inbox.
You are now subscribed
Your newsletter sign-up was successful
Want to add more newsletters?

Daily (Mon-Sun)
Daily Digest
Sign up for global news and reviews, a Wallpaper* take on architecture, design, art & culture, fashion & beauty, travel, tech, watches & jewellery and more.

Monthly, coming soon
The Rundown
A design-minded take on the world of style from Wallpaper* fashion features editor Jack Moss, from global runway shows to insider news and emerging trends.

Monthly, coming soon
The Design File
A closer look at the people and places shaping design, from inspiring interiors to exceptional products, in an expert edit by Wallpaper* global design director Hugo Macdonald.
Construction is well underway at the Taipei Performing Arts Center designed by OMA, which is shaped as a sphere nested inside a cube. Wallpaper* took a ride with photographer Julien Lanoo around the building, seeing the construction interacting with the city from all perspectives and all hours.
When designing this new icon for Taipei, the OMA team questioned how, in the last 100 years, the most exciting theatrical events have often happened outside the spaces designated for them. Believing that there is no excuse for stagnation, the team decided to veer away from the classic auditorium/theatre/black box trifector; TPAC consists of three flexible theatres, that ‘plug into a central cube’ inside which stages, backstages and supper stages support the whole: ‘The design offers the advantages of specificity with the freedoms of the undefined’, say the architects.
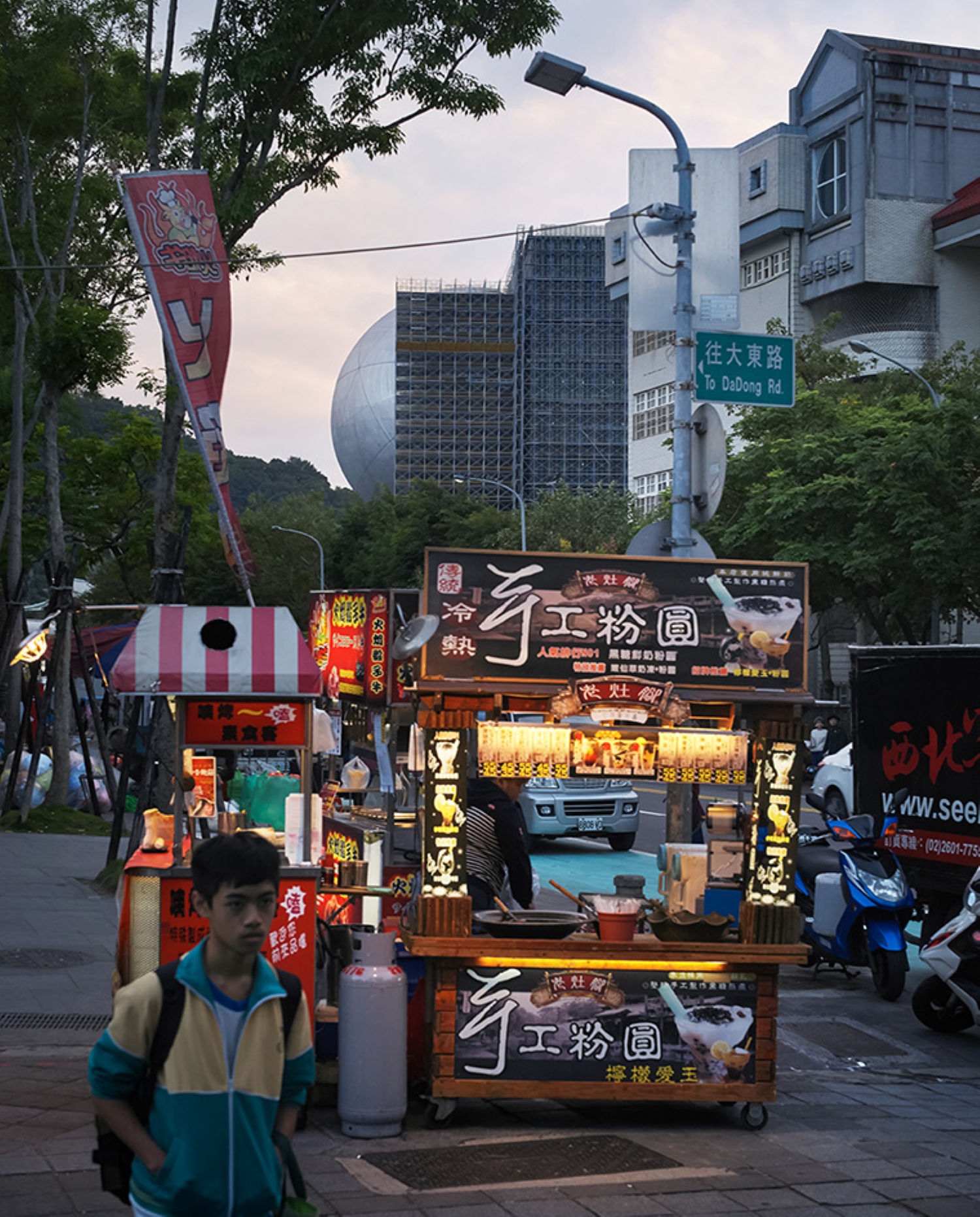
Photography from the streets surrounding the Taipei Performing Arts Center designed by OMA, currently under construction.
TPAC has many different faces – as seen in Lanoo’s vibrant shots – each defined by the individual theatre spaces that express themselves on the corrugated glass-clad exterior facade as ‘mysterious dark elements’. The building sucks in visitors walking by at street level – the main cube floats above ground level and cantilevers into the public space and interior passageways lead people into the heart of the building, intuitively to the main theatres.
One of the theatres, the Proscenium Playhouse, ‘resembles a suspended planet docking with the cube’ and can shape shift into any form imaginable, say the architects. To access this theatre, the audience circulates between an inner and outer shell which allows the public to view what is going on inside the planet even without a ticket – this circulatory space is called the ‘Public Loop’. This trajectory flows from the street into the theatre infrastructure, weaving through the production and choreography spaces that are typically hidden, but equally as impressive.
Another one of the theatres at TPAC is the Super Theatre, a massive, factory-like environment formed by coupling the Grand Theatre and Multiform Theatre. This space allows existing conventional works to be re-imagined on a monumental scale, and new, experimental forms of theatre to take place with no limitations.
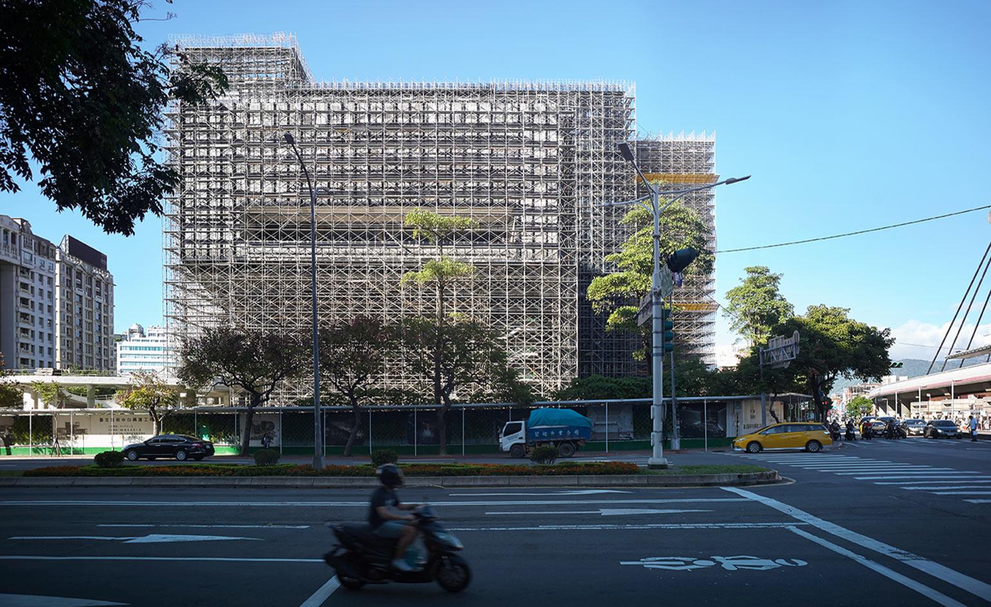
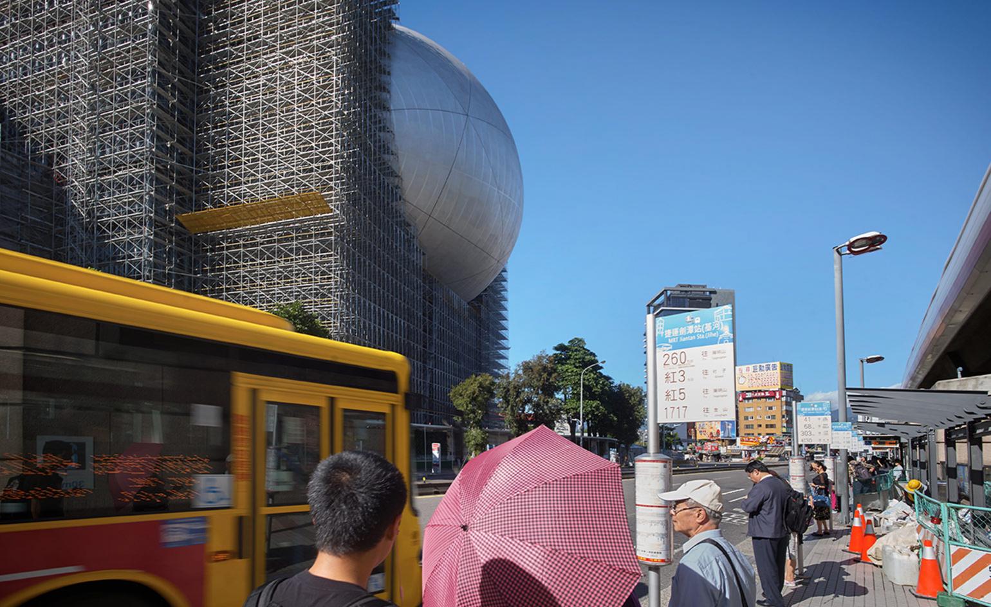
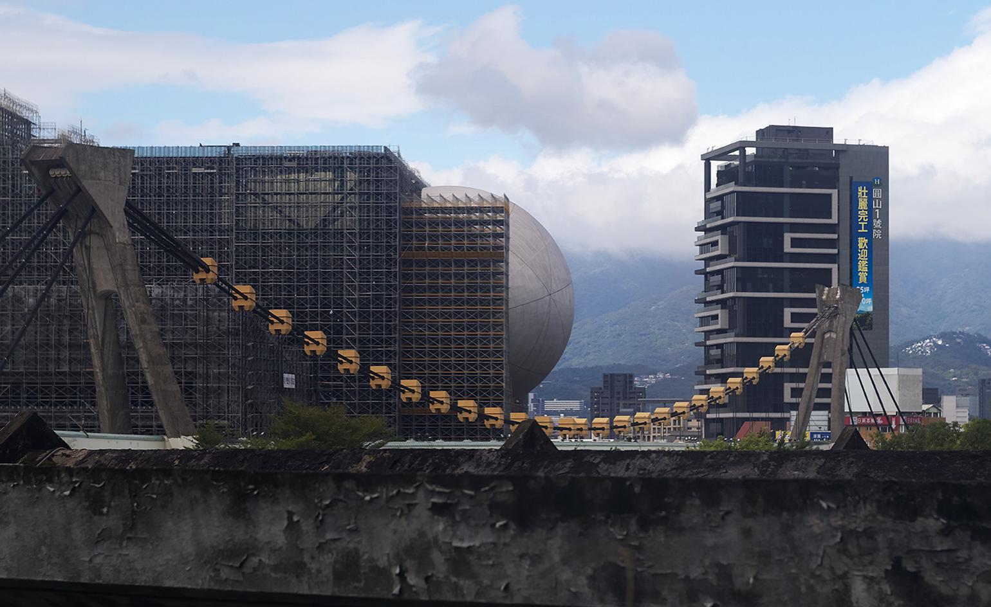
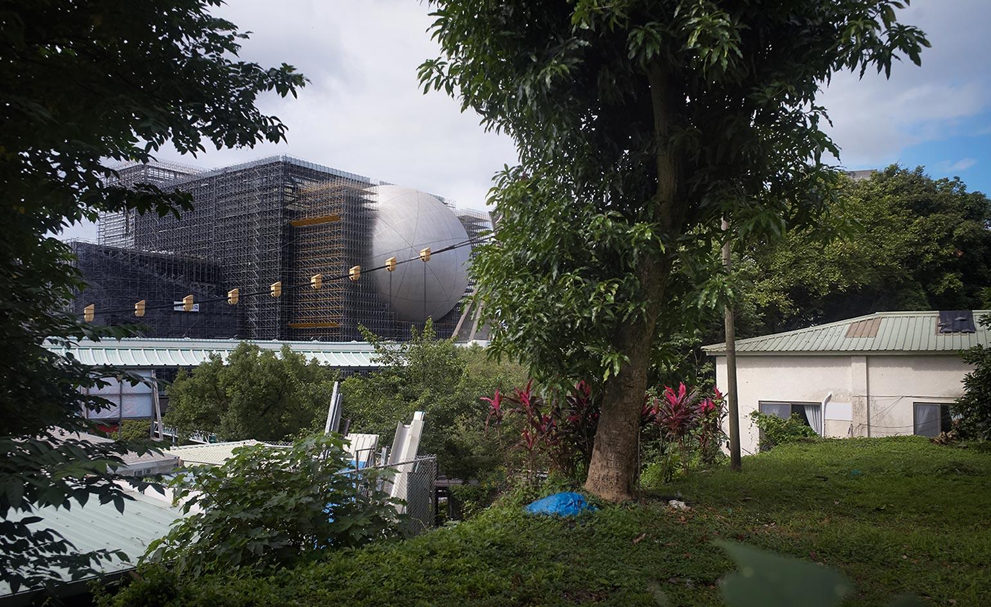
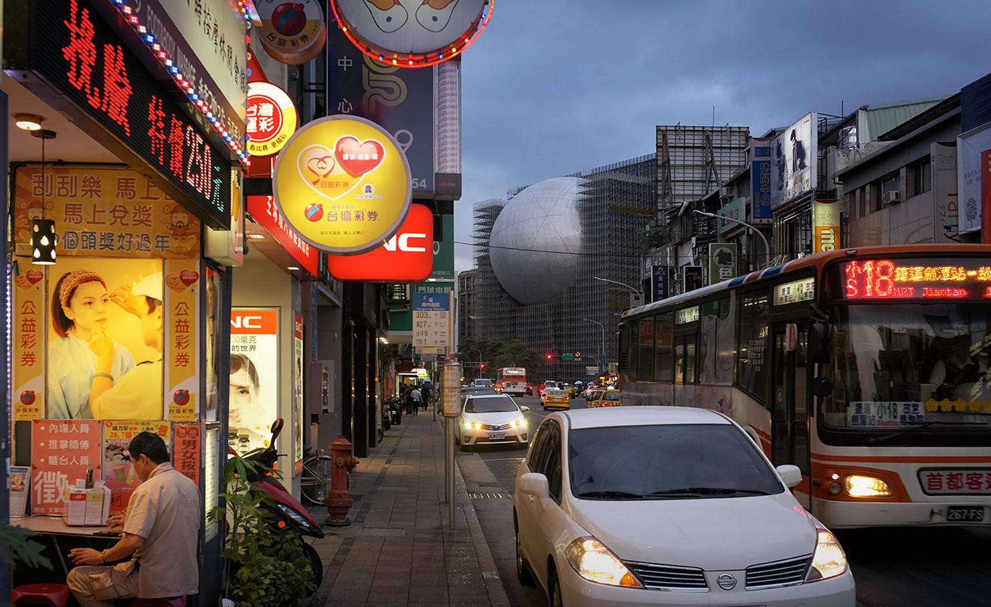
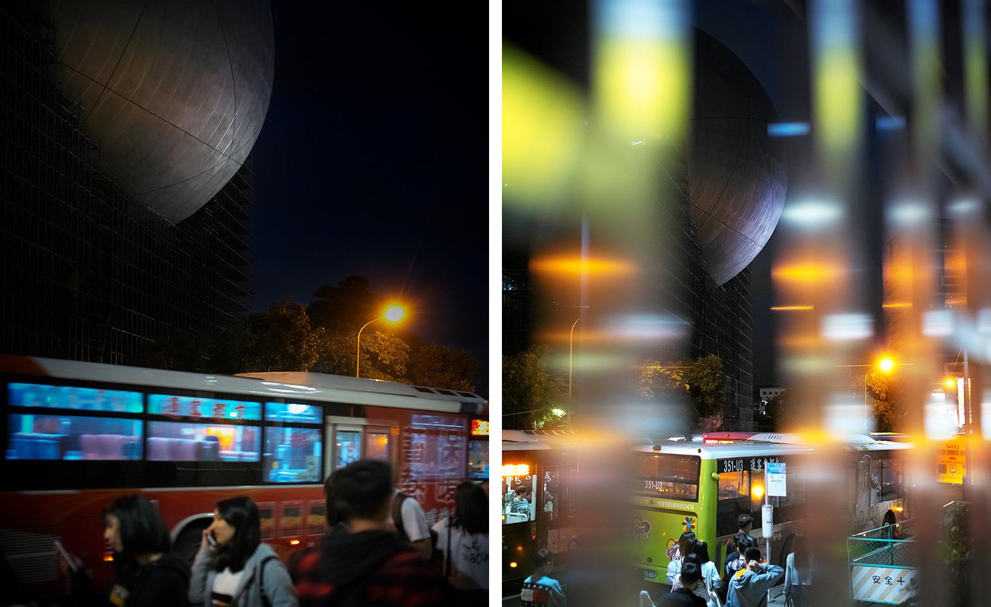
INFORMATION
For more information, visit the OMA website
Receive our daily digest of inspiration, escapism and design stories from around the world direct to your inbox.
Harriet Thorpe is a writer, journalist and editor covering architecture, design and culture, with particular interest in sustainability, 20th-century architecture and community. After studying History of Art at the School of Oriental and African Studies (SOAS) and Journalism at City University in London, she developed her interest in architecture working at Wallpaper* magazine and today contributes to Wallpaper*, The World of Interiors and Icon magazine, amongst other titles. She is author of The Sustainable City (2022, Hoxton Mini Press), a book about sustainable architecture in London, and the Modern Cambridge Map (2023, Blue Crow Media), a map of 20th-century architecture in Cambridge, the city where she grew up.