Japanese culture influences a house design in the scenic seaside town of Kamakura
A Kamakura home designed for an international couple by local architect Hitoshi Saruta of CUBO Design Architect balances contemporary architecture with a traditional Japanese approach
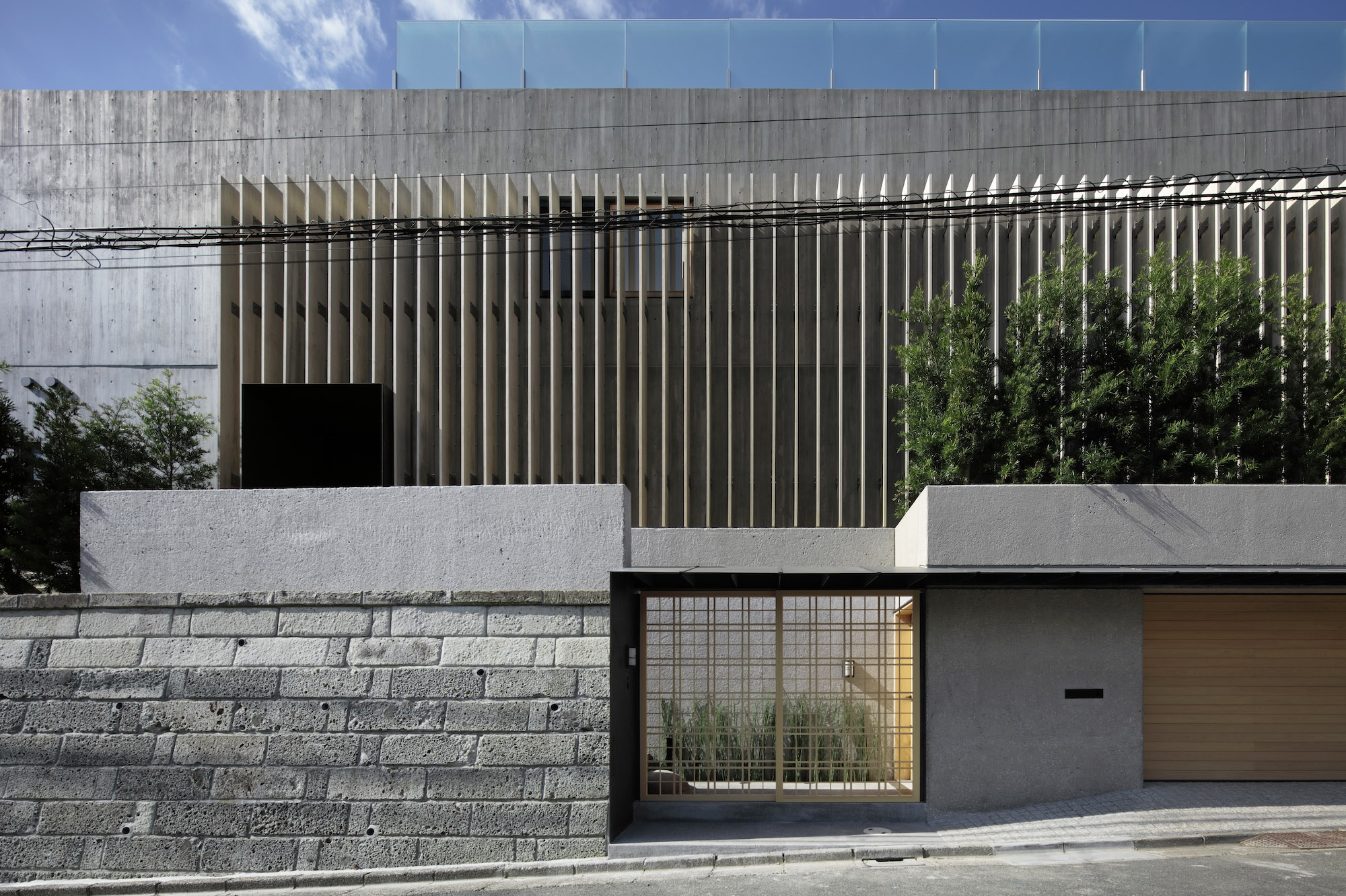
Koichi Torimura - Photography
The beautiful Japanese seaside town of Kamakura is known for its rich history and scenic location, offering views from the Shonan coastline to the iconic peak of Mount Fuji. A hilltop spot here can ensure some great, privileged vistas and an ideal perch from which to admire the Japanese culture and countryside; as the international owners of a new house, entitled T3, discovered, when they decided to build their Kamakura home.
The clients approached local architect Hitoshi Saruta of CUBO Design Architect for the commission. Saruta, who has a series of sensitively composed residential projects in the area under his belt, jumped at the opportunity to create something modern that would also accommodate his clients' keen interest ‘in the aesthetic of Japanese gardens, as well as Japanese culture and architecture'.
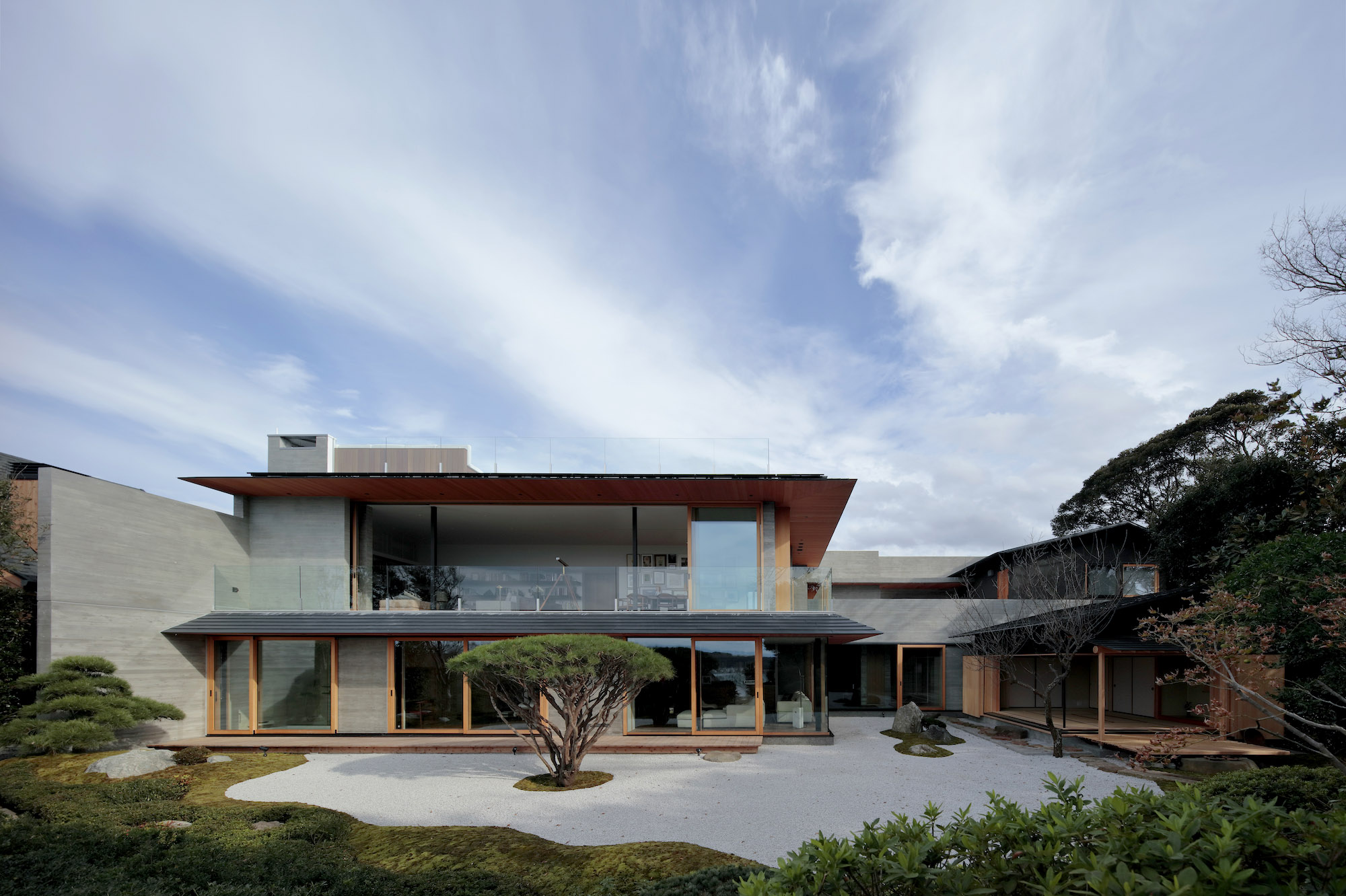
The house, which maintains a simple and fairly closed off street-facing front, highlighting privacy, slowly unfolds as the visitor walks in, and opens up entirely towards the rear of the plot and a carefully designed garden, complete with planting and rock arrangements. The scale is generous, as the house serves not only as a comfortable retreat for the owners, but also a guesthouse for visitors, as well as a place for entertaining, as the users split their time between Japan, France, and the United States. Striking a balance between domestic functionality, local charm and an impressive design approach was key.
Saruta duly obliged working with traditional Japanese building materials (such as granite, Japanese paper, black plaster, wood lattice, and louvers) where possible, to enhance tactility and anchor the project to its locale. He also adopted the use of the continuous eaves found in Japanese sukiya architecture (a residential typology linked to the traditional tea ceremony); only giving them a more contemporary twist by incorporating steel in the structure to add sharpness.
Inside, the residence spans four levels, including a basement floor with space for utilities and a garage, a ground level that contains bedrooms and a first floor, where the main living spaces are arranged, making the most of the plot's long views. The project's most impressive moment though is the scheme's accessible rooftop, with its large terrace and swimming pool, from which owners and guests can relax and take in the city and nature beyond, all within the serene setting of this remarkable, old/new architectural hybrid.
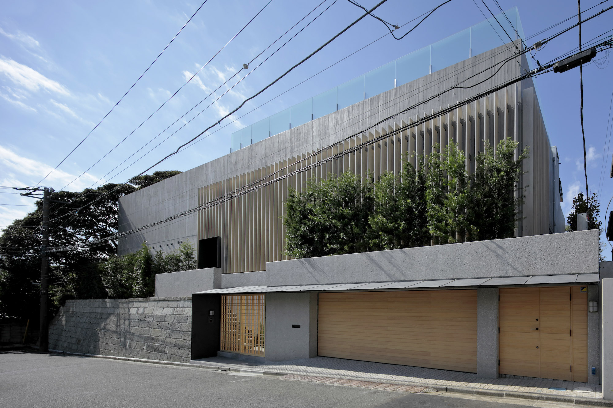
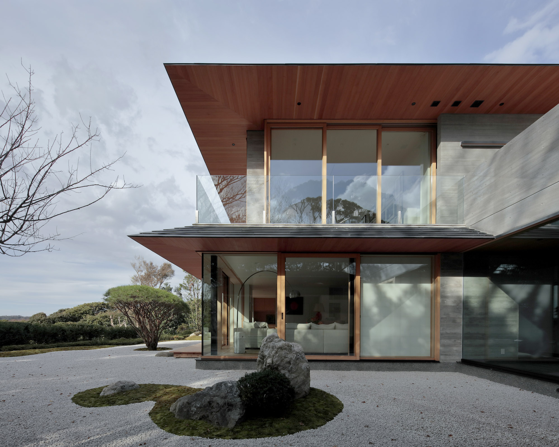
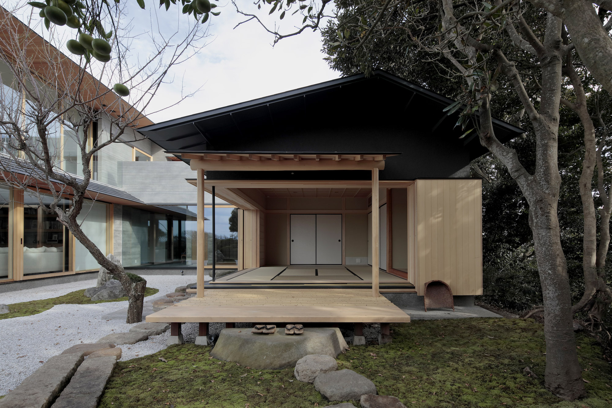
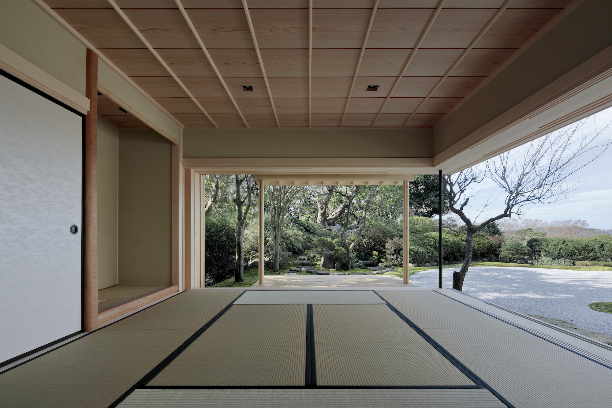
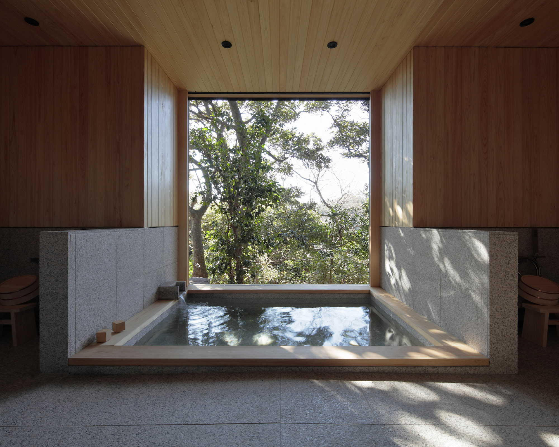
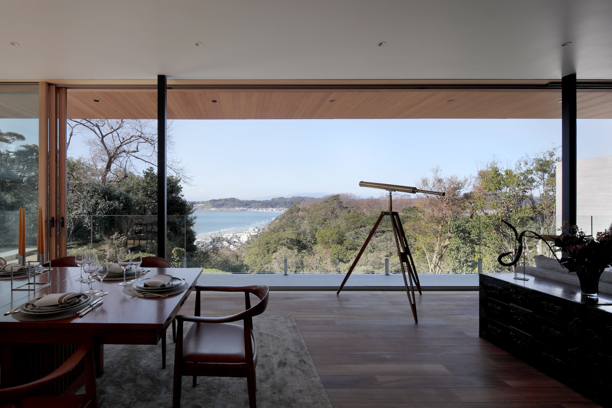
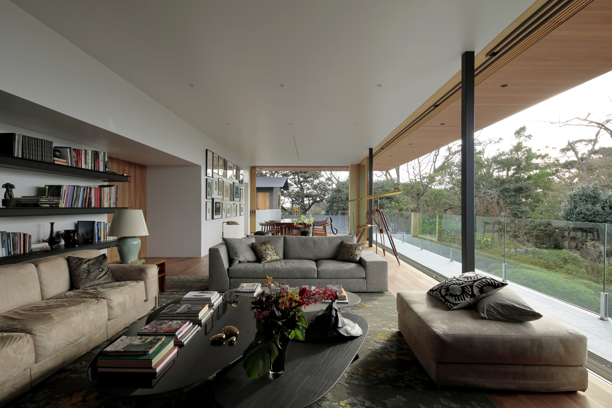
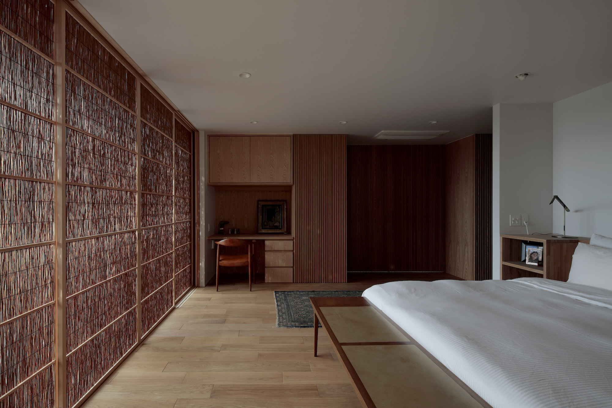
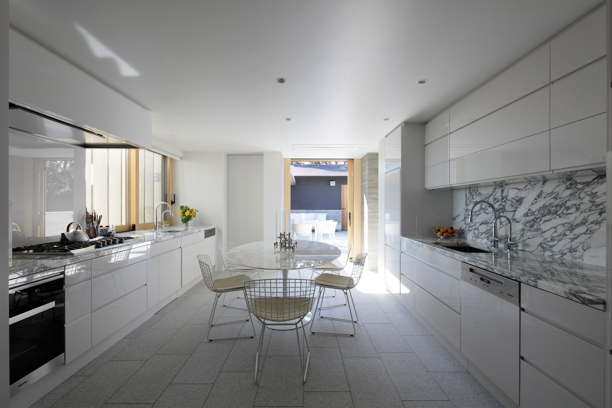
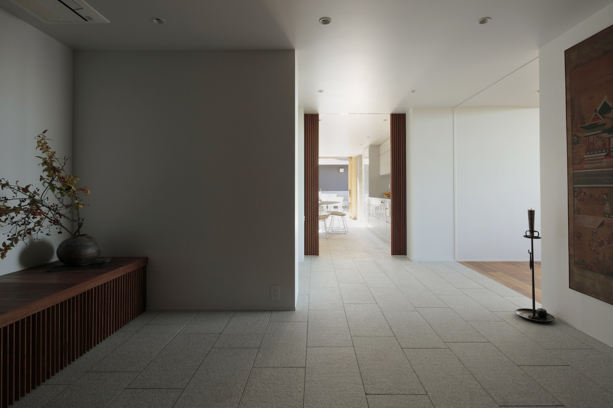
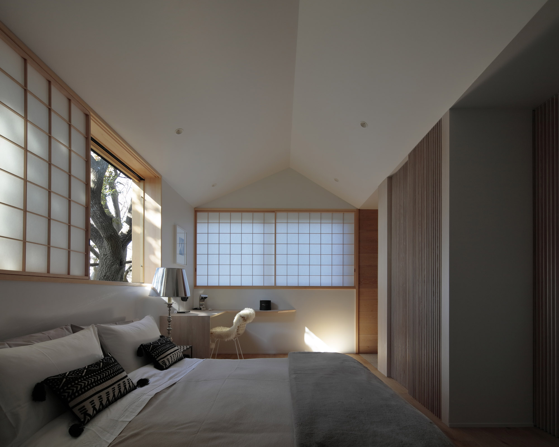
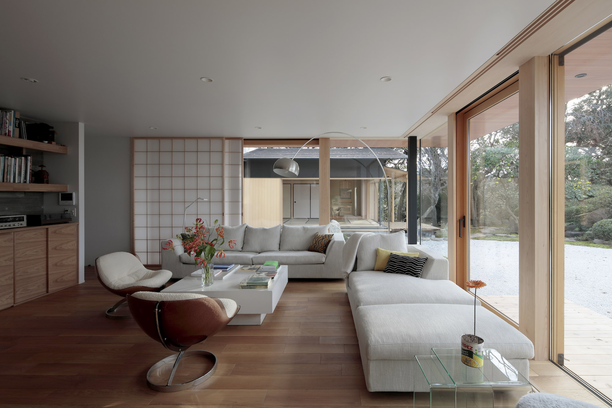
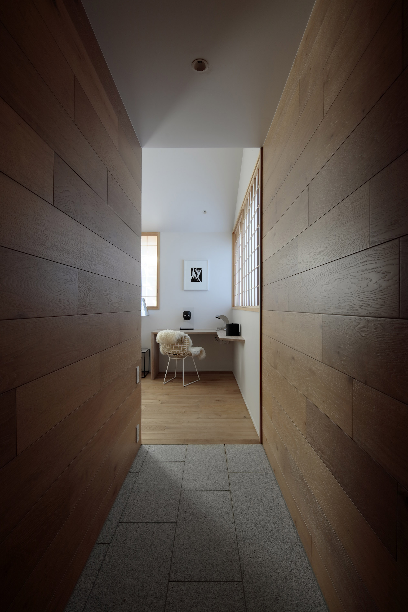
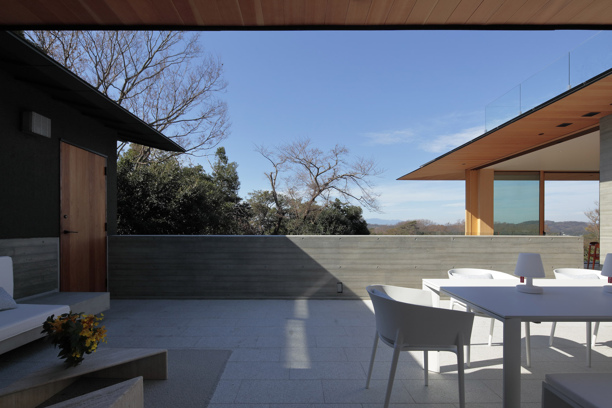
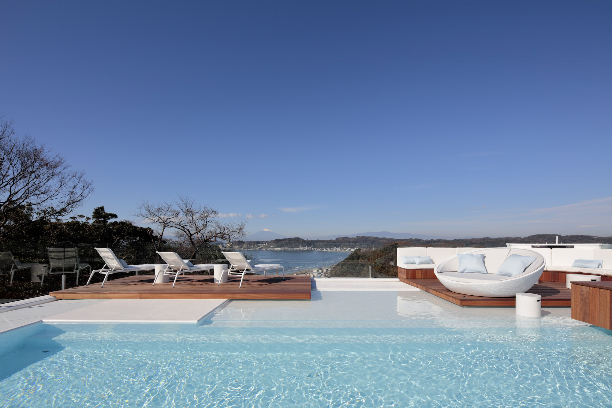
INFORMATION
Receive our daily digest of inspiration, escapism and design stories from around the world direct to your inbox.
Ellie Stathaki is the Architecture & Environment Director at Wallpaper*. She trained as an architect at the Aristotle University of Thessaloniki in Greece and studied architectural history at the Bartlett in London. Now an established journalist, she has been a member of the Wallpaper* team since 2006, visiting buildings across the globe and interviewing leading architects such as Tadao Ando and Rem Koolhaas. Ellie has also taken part in judging panels, moderated events, curated shows and contributed in books, such as The Contemporary House (Thames & Hudson, 2018), Glenn Sestig Architecture Diary (2020) and House London (2022).
-
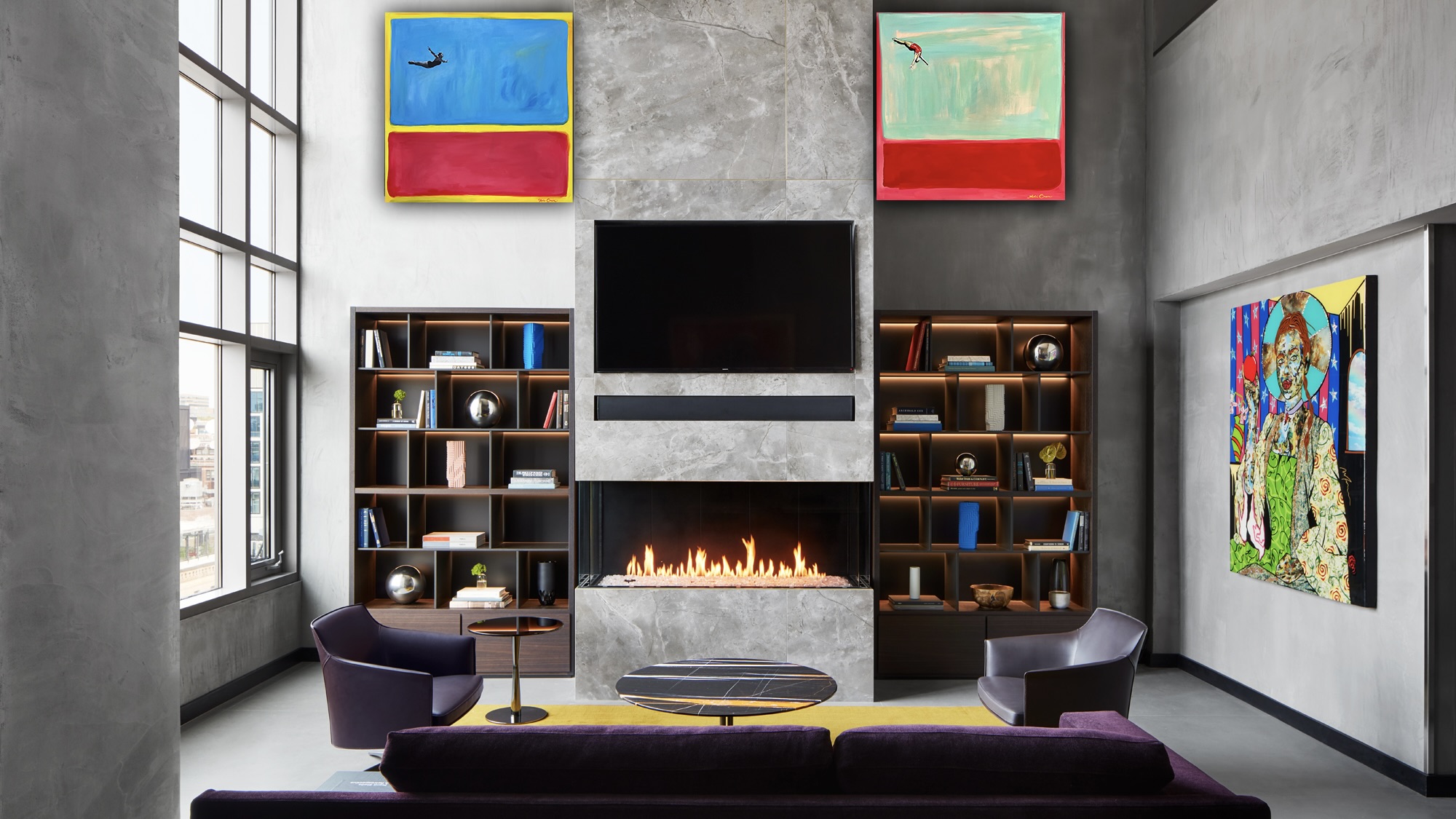 Wallpaper* checks into Gansevoort Meatpacking, an art-filled hotel that mirrors the district’s glow-up
Wallpaper* checks into Gansevoort Meatpacking, an art-filled hotel that mirrors the district’s glow-upThis sharp, stylish New York hotel is a fixture in its neighbourhood, where boutiques, restaurants and clubs have long since taken over spaces once occupied by slaughterhouses
-
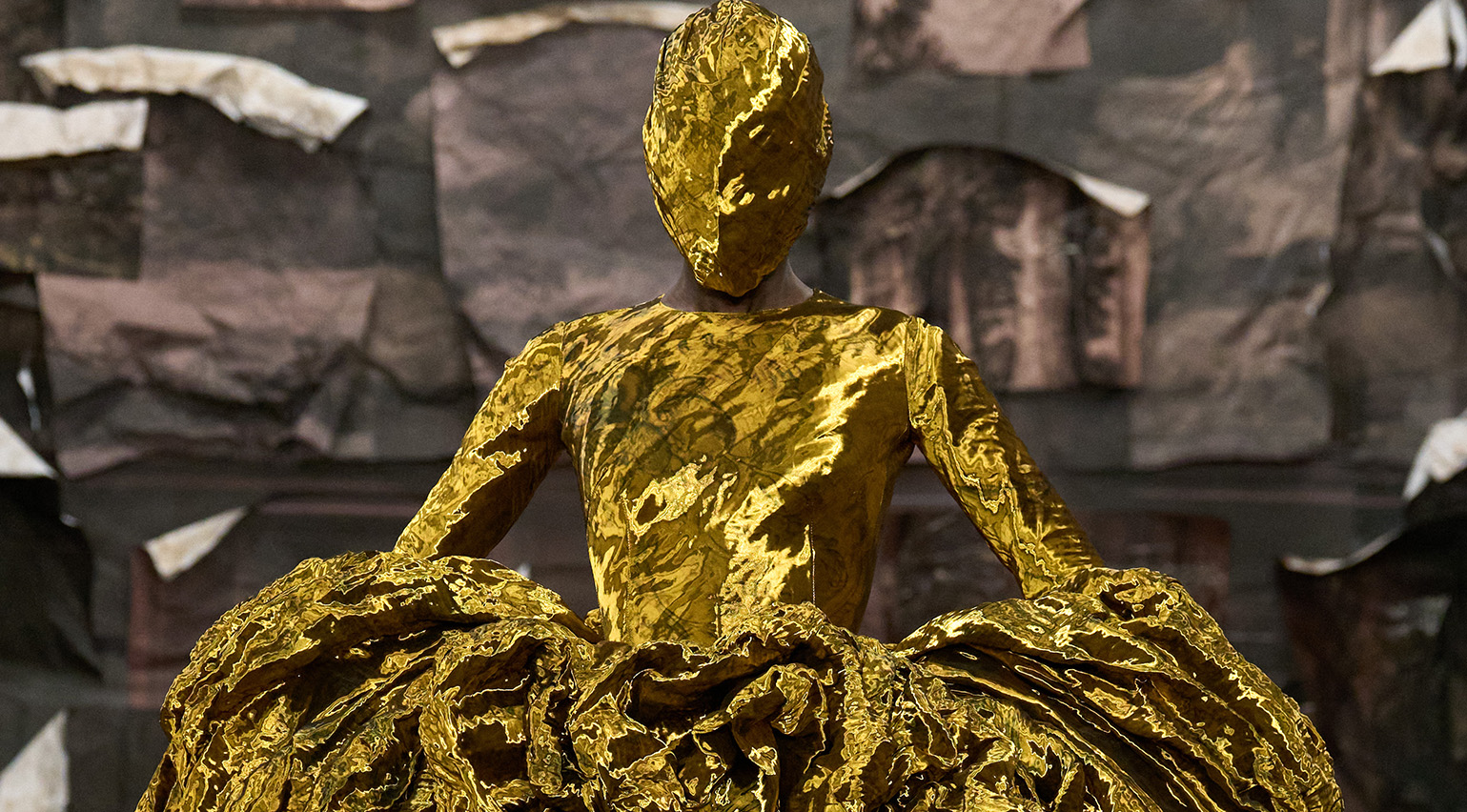 Glenn Martens’ thrilling Maison Margiela debut was a balancing act between past, present and future
Glenn Martens’ thrilling Maison Margiela debut was a balancing act between past, present and futureThe Belgian designer made his debut for the house last night with a collection that looked towards medieval decoration for a new expression of opulence
-
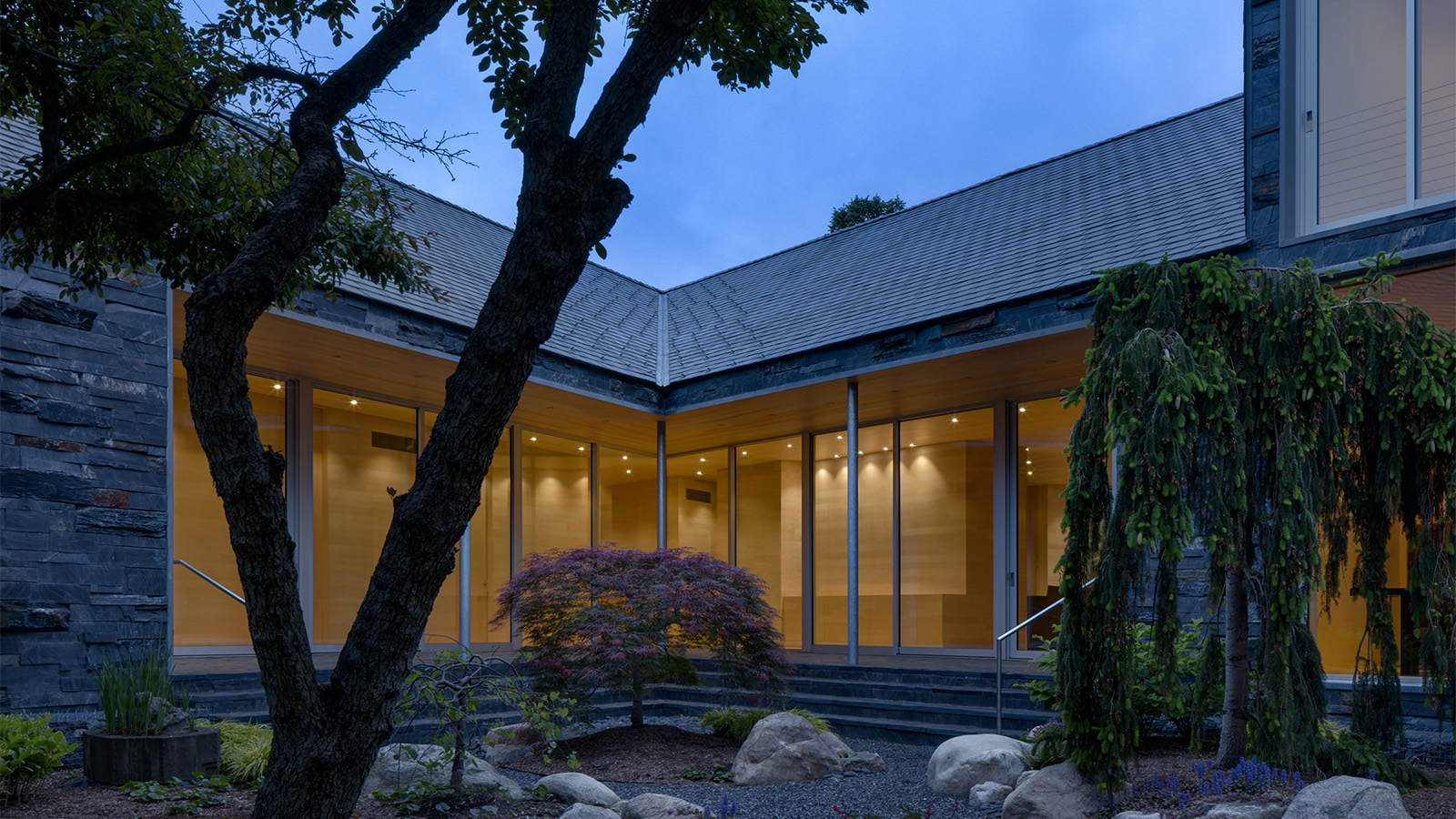 Peel back this Michigan lakeside house’s cool slate exterior to reveal a warm wooden home
Peel back this Michigan lakeside house’s cool slate exterior to reveal a warm wooden homeIn Detroit, Michigan, this lakeside house, a Y-shaped home by Disbrow Iannuzzi Architects, creates a soft balance between darkness and light through its minimalist materiality
-
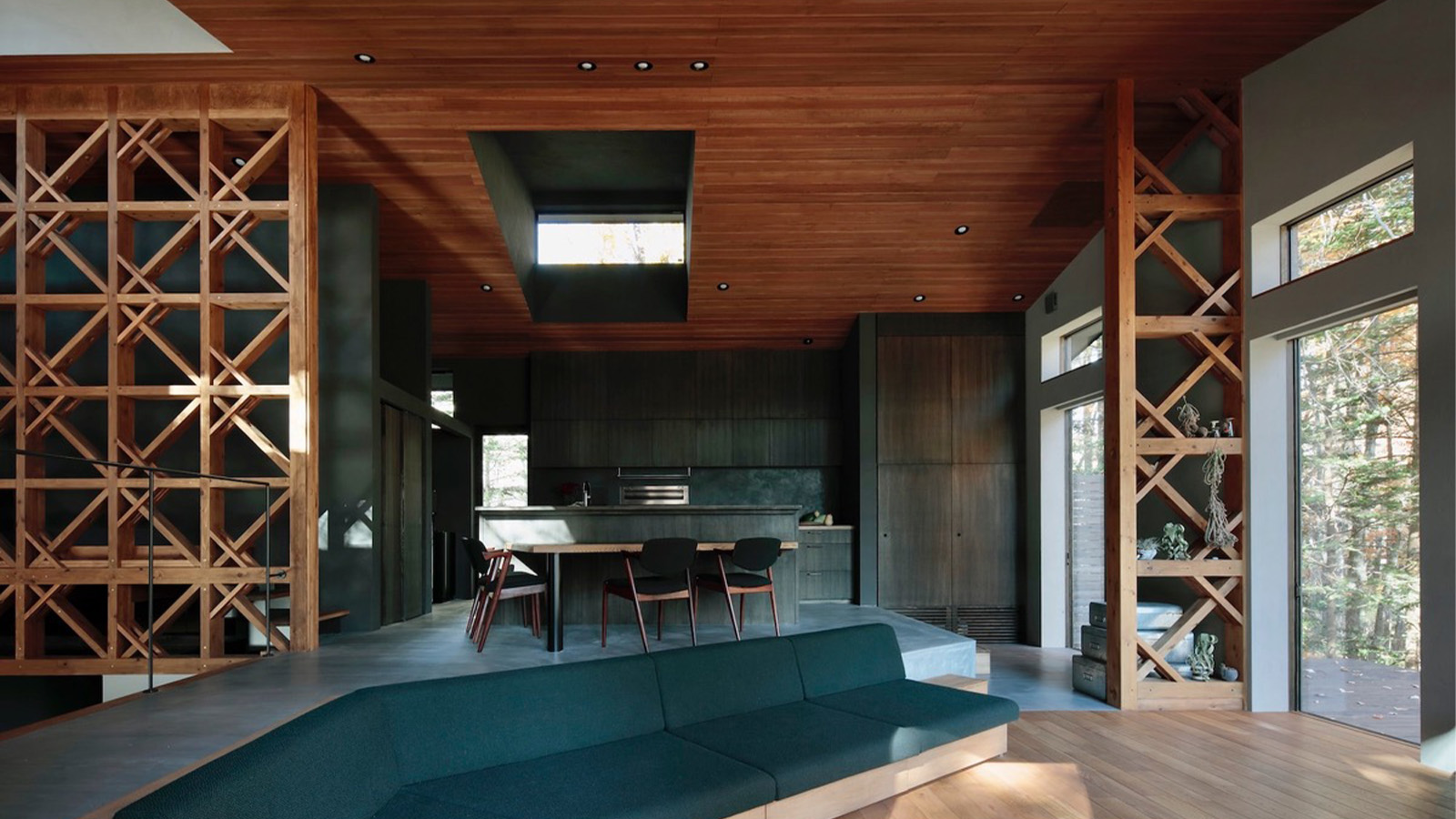 A Karuizawa house is a soothing, work-from-home retreat in Japan
A Karuizawa house is a soothing, work-from-home retreat in JapanTakeshi Hirobe Architects play with scale and space, creating a tranquil residence in which to live and work
-
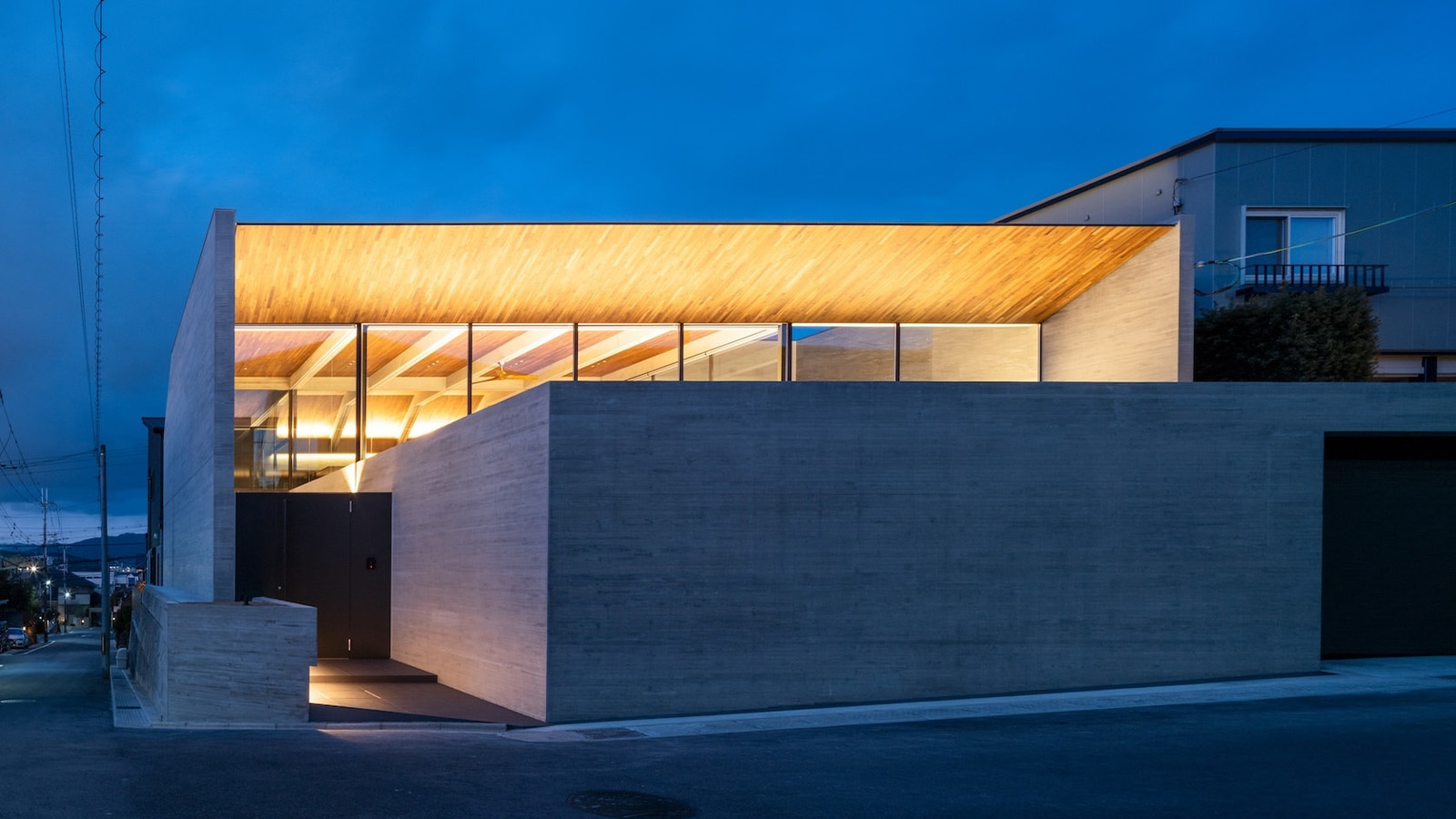 Behind a contemporary veil, this Kyoto house has tradition at its core
Behind a contemporary veil, this Kyoto house has tradition at its coreDesigned by Apollo Architects & Associates, a Kyoto house in Uji City is split into a series of courtyards, adding a sense of wellbeing to its residential environment
-
 Ten contemporary homes that are pushing the boundaries of architecture
Ten contemporary homes that are pushing the boundaries of architectureA new book detailing 59 visually intriguing and technologically impressive contemporary houses shines a light on how architecture is evolving
-
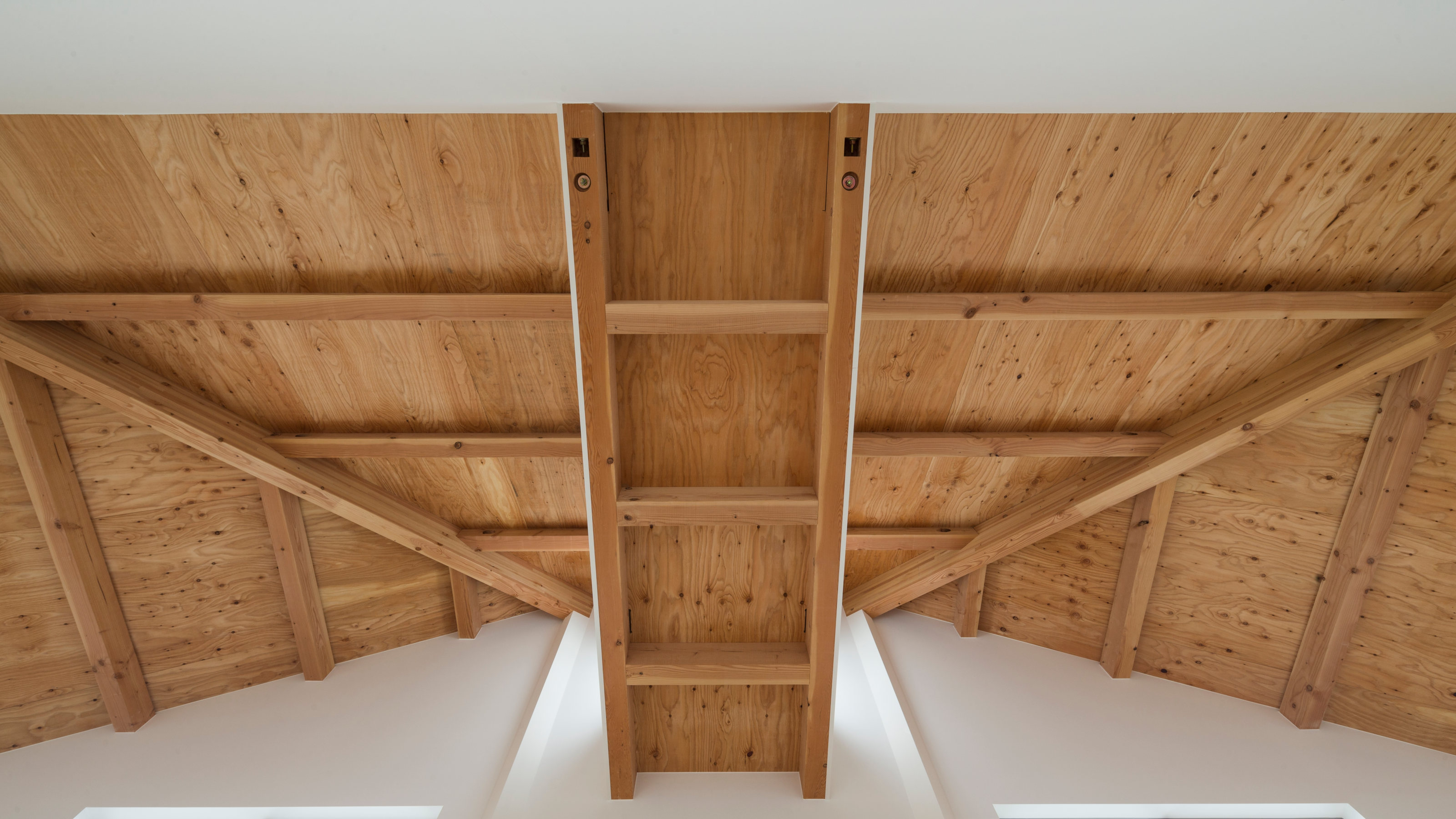 The Kumagaya House in Saitama is a modest family home subdivided by a soaring interior
The Kumagaya House in Saitama is a modest family home subdivided by a soaring interiorThis Kumagaya House is a domestic puzzle box taking the art of the Japanese house to another level as it intersects a minimal interior with exterior spaces, balconies and walkways
-
 Remembering Alexandros Tombazis (1939-2024), and the Metabolist architecture of this 1970s eco-pioneer
Remembering Alexandros Tombazis (1939-2024), and the Metabolist architecture of this 1970s eco-pioneerBack in September 2010 (W*138), we explored the legacy and history of Greek architect Alexandros Tombazis, who this month celebrates his 80th birthday.
-
 Sun-drenched Los Angeles houses: modernism to minimalism
Sun-drenched Los Angeles houses: modernism to minimalismFrom modernist residences to riveting renovations and new-build contemporary homes, we tour some of the finest Los Angeles houses under the Californian sun
-
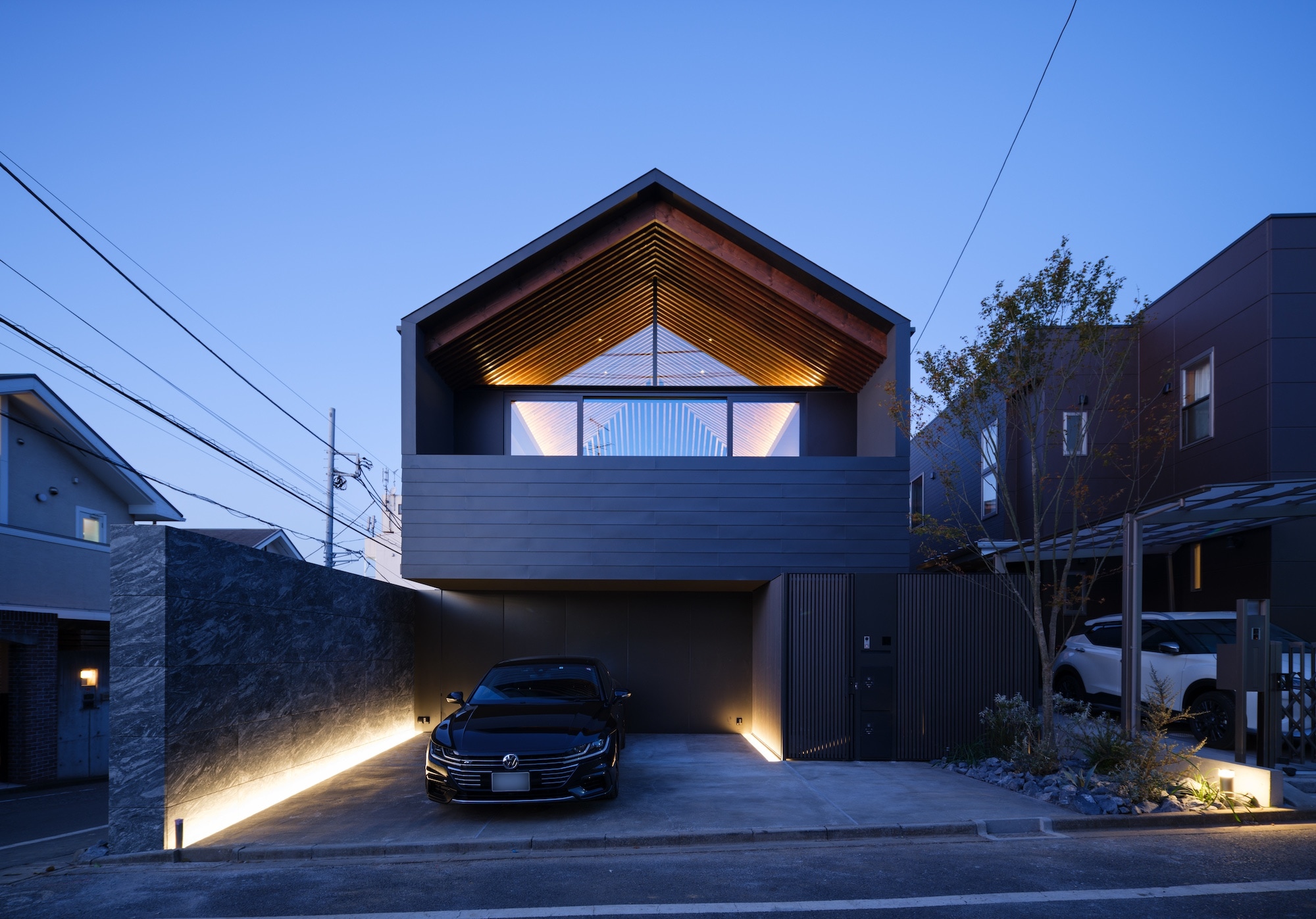 Modern Japanese houses inspiring minimalism and avant-garde living
Modern Japanese houses inspiring minimalism and avant-garde livingWe tour the best Japanese architecture and modern Japanese houses designed by international and local architects that open up possibilities for all types of lifestyle, from minimalist to communal in Japanese architecture.
-
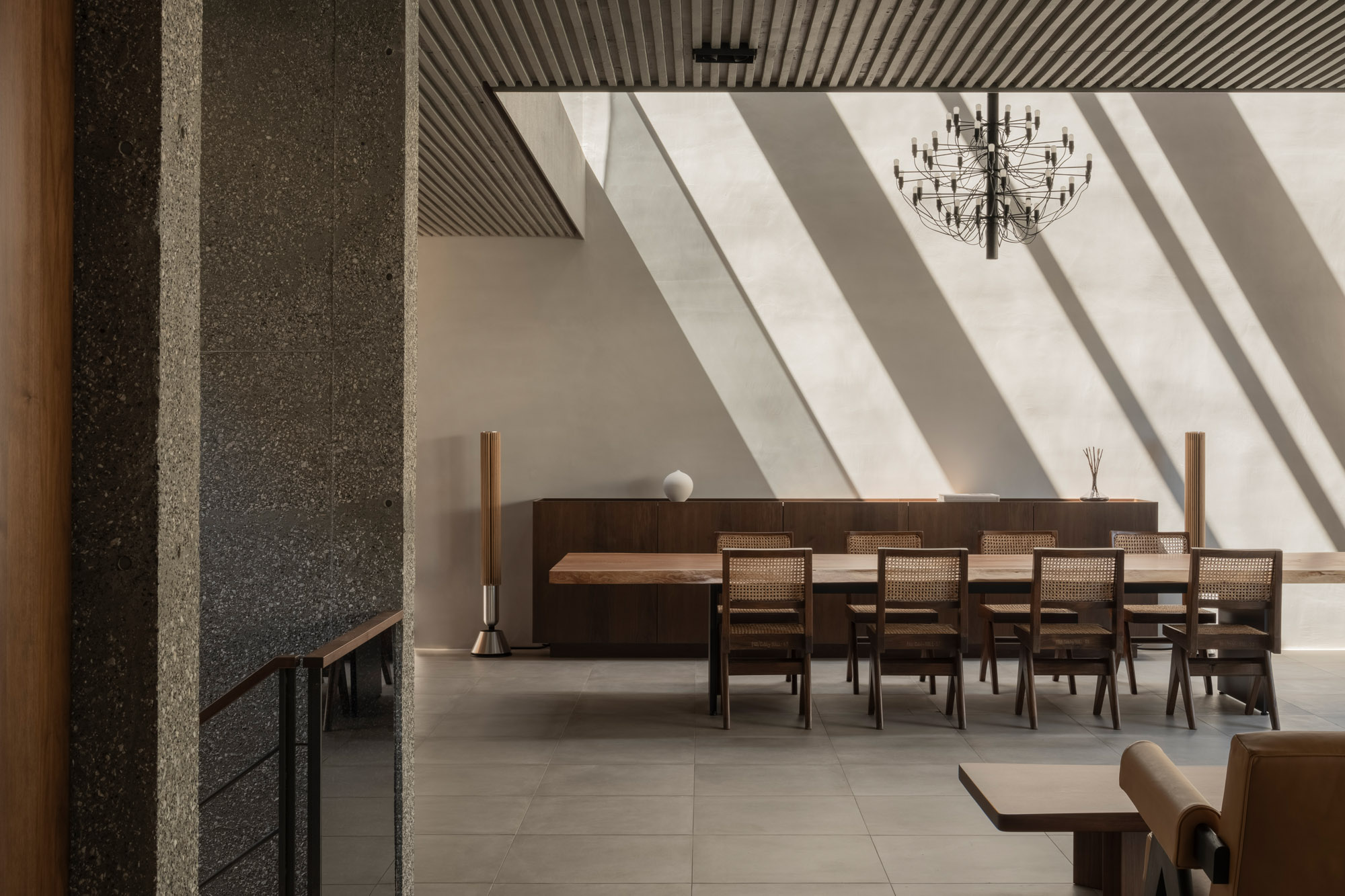 An Aoyama House exemplifies a synergetic architect and client relationship
An Aoyama House exemplifies a synergetic architect and client relationshipA client’s faith in his architect pays dividends in Aoyama House; a light-filled, effortlessly elegant Tokyo home