Angular house refreshes Japanese commuter town
The angular shapes of T Residence by Matsuyama Architect and Associates enliven the sleepy residential streets of this commuter town in Fukuoka Prefecture

Toshihisa Isii - Photography
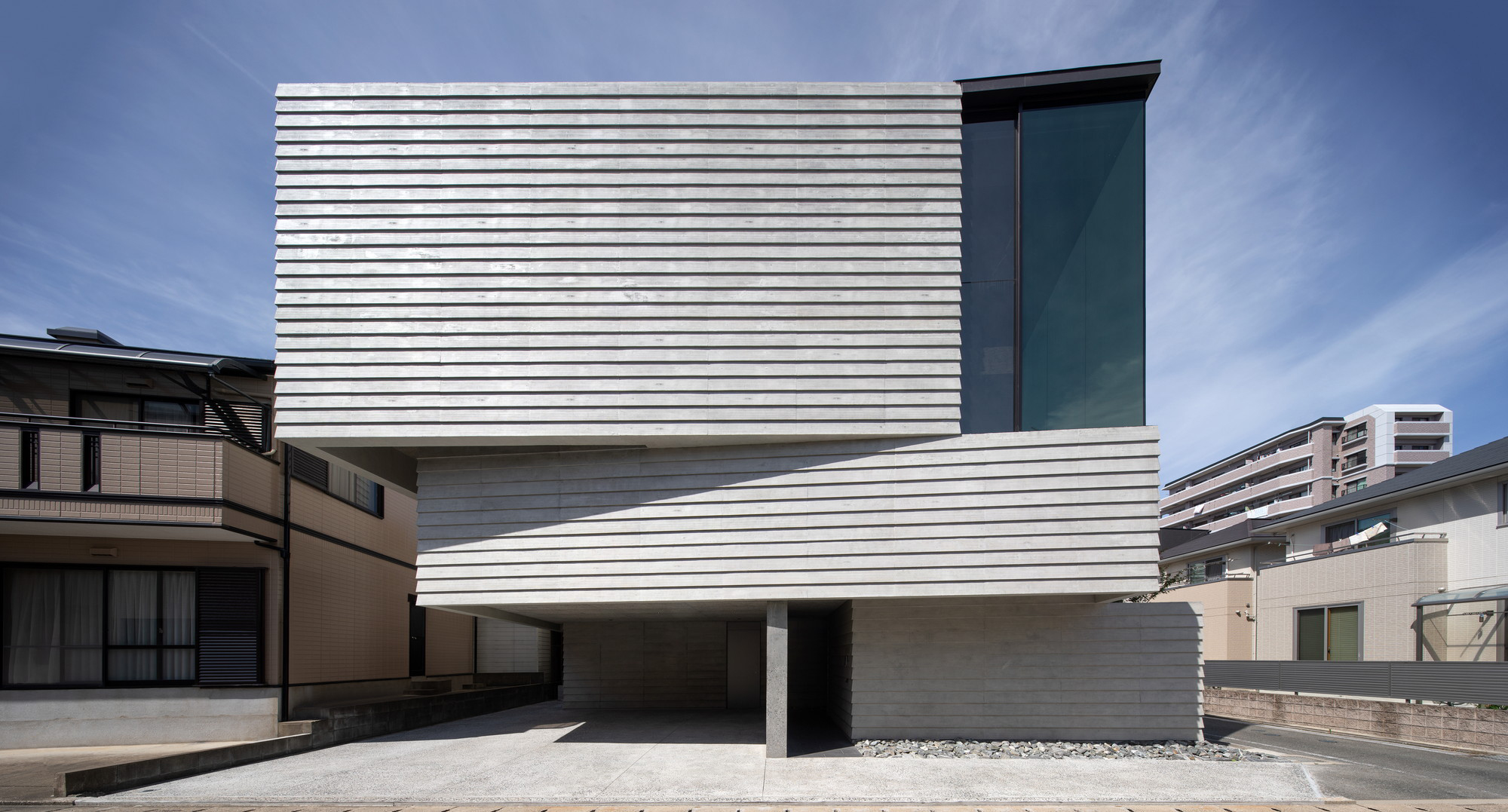
Receive our daily digest of inspiration, escapism and design stories from around the world direct to your inbox.
You are now subscribed
Your newsletter sign-up was successful
Want to add more newsletters?

Daily (Mon-Sun)
Daily Digest
Sign up for global news and reviews, a Wallpaper* take on architecture, design, art & culture, fashion & beauty, travel, tech, watches & jewellery and more.

Monthly, coming soon
The Rundown
A design-minded take on the world of style from Wallpaper* fashion features editor Jack Moss, from global runway shows to insider news and emerging trends.

Monthly, coming soon
The Design File
A closer look at the people and places shaping design, from inspiring interiors to exceptional products, in an expert edit by Wallpaper* global design director Hugo Macdonald.
Set in the sleepy, commuter belt of Fukuoka city, T Residence is an intriguing, angular house, the brainchild of locally based Japanese architecture studio Matsuyama Architect and Associates. Created for a client who has lived in the area since their childhood, the home replaces an older residence on the site, in an effort to modernise the domestic space on offer and create a house that is fit for purpose and the lives of its new inhabitants – a couple and their children. 'The townscape was established based on the grid street plan by a 1960s administrative land-zoning project to provide plots for new houses. Since then, it has been constantly regenerated by the replacing of existing buildings with new houses in recent years,’ say the architects.
Even though the design team created something bold and contemporary, at the same time, the architects wanted to be respectful to the overall character of the area, which is largely populated by relatively modest, two-storey structures. As a result, the new design kept a fairly clean, opaque frontage in a volume divided into horizontal blocks, which were stacked up either slightly set back or brought forward towards the street, creating a sculptural overall impression. This external envelope is made out of weatherboard-shaped formwork concrete, which mixes with glazed sections on the upper levels that allow only hints of the life inside.
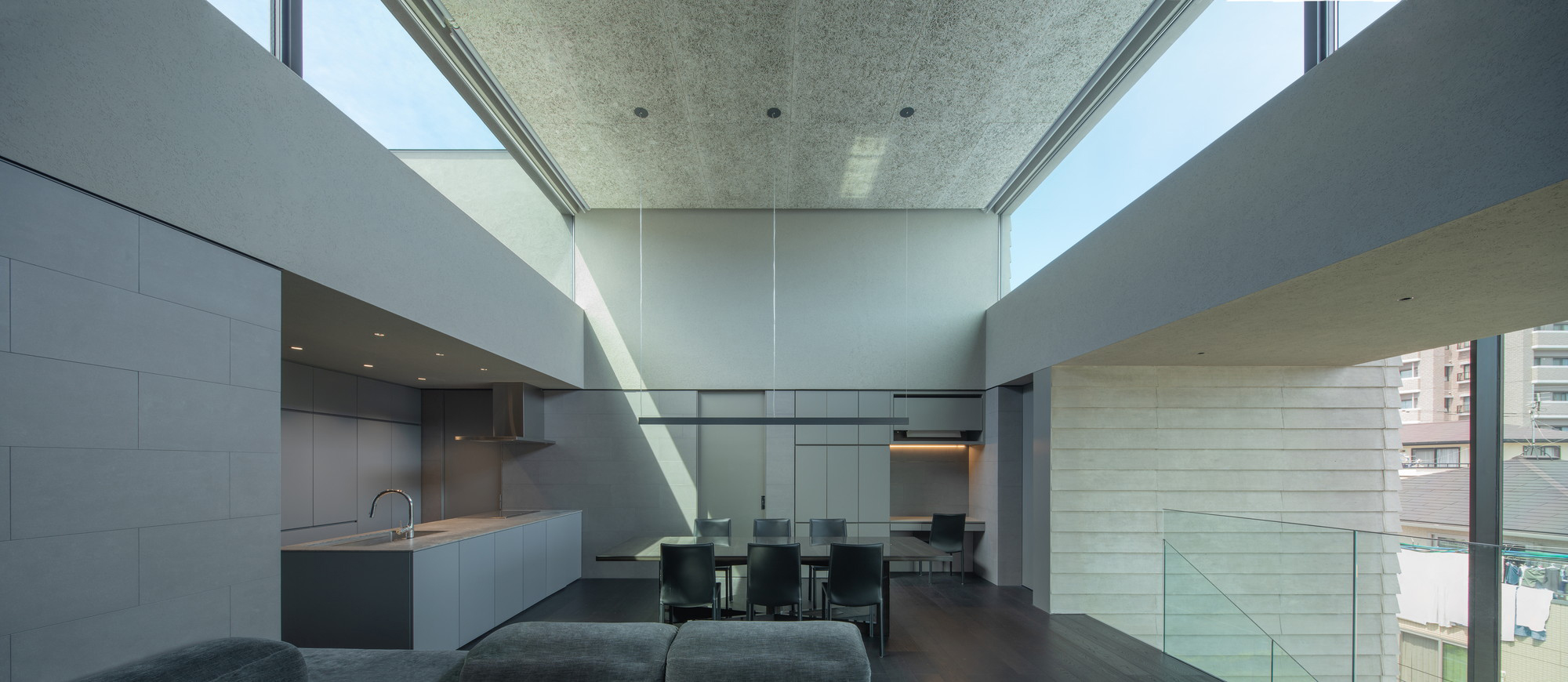
Inside, the landscape changes, with tall ceilings, large skylights, views through, and flowing interiors dominating the experience. An open stairwell at the heart of the home unites all levels and communal areas. The ground level is reserved for the garage and entrance hall; the first floor hosts bedrooms, and a family room for the children; and the top level is dedicated to entertaining areas and a generous roof terrace that offers long views of the surrounding cityscape.
The transparency of the overall volume shifts as residents move upwards, and the house feels more private, even mysterious, the closer to the street one gets. ‘The degree of openness toward the surrounding area increases upon ascending, as greater physical distance from the road creates protection and the sense of security required for residential projects,’ the architects explain. ‘At the same time, with this project, we aimed to show the positive engagement and commitment of this family to this community, as they helped renew their townscape through this project.’
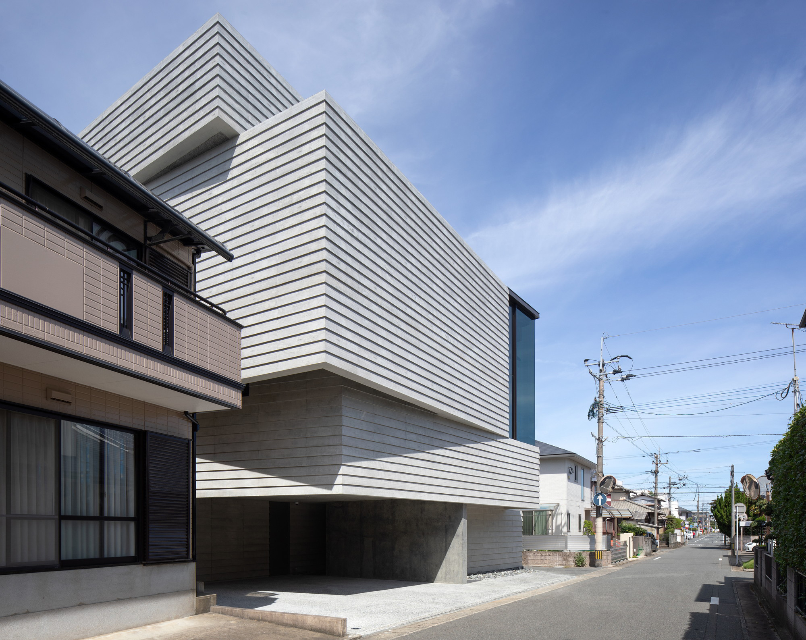
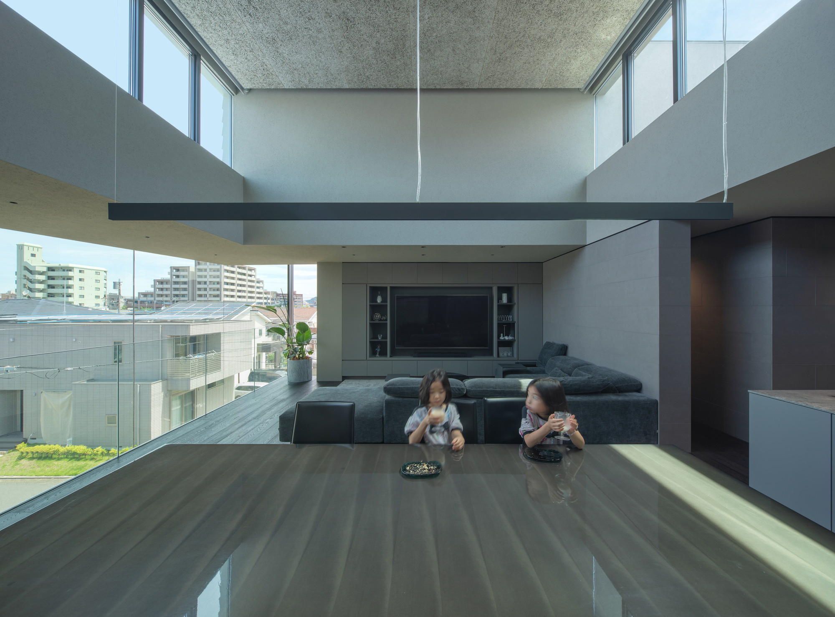
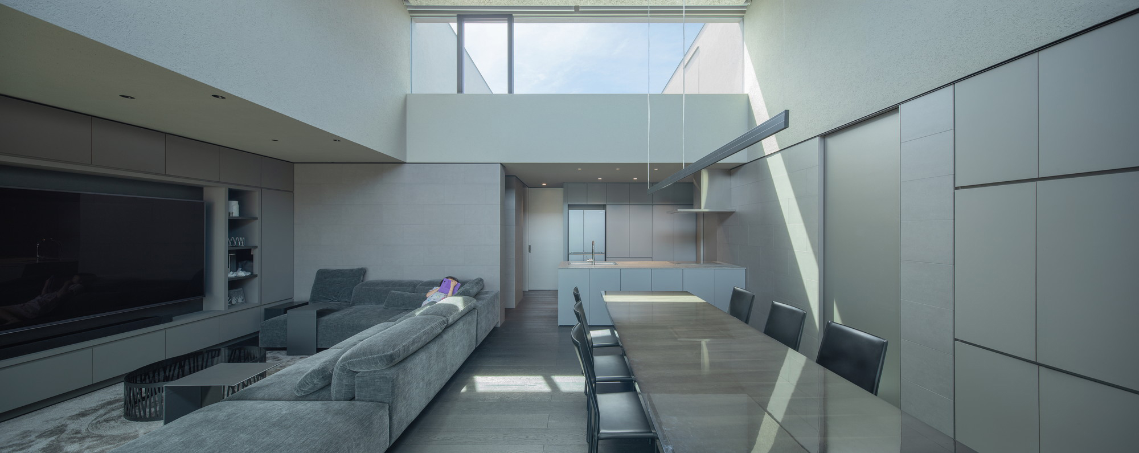
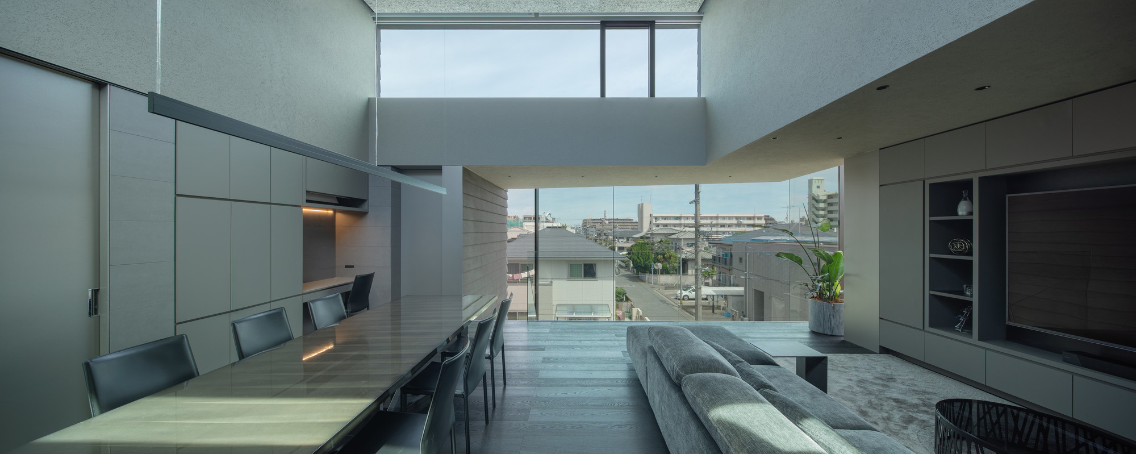
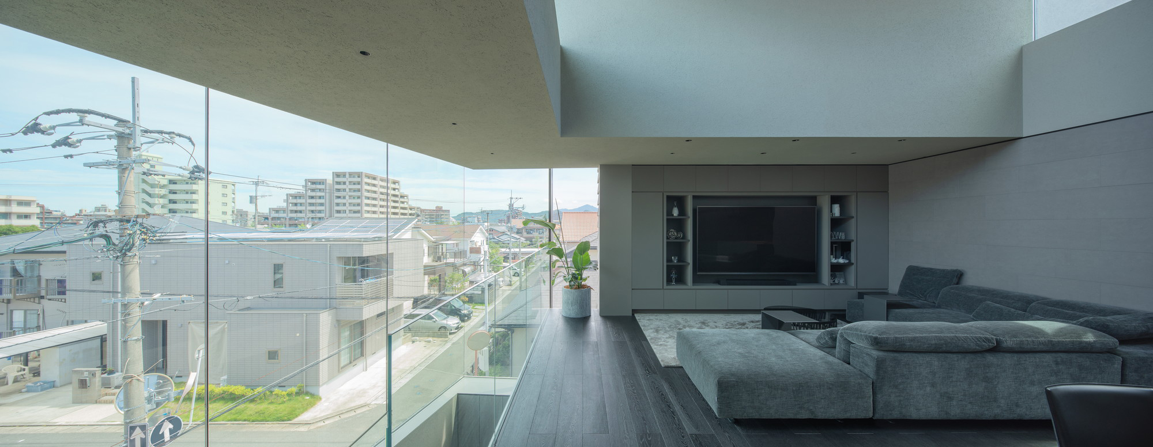
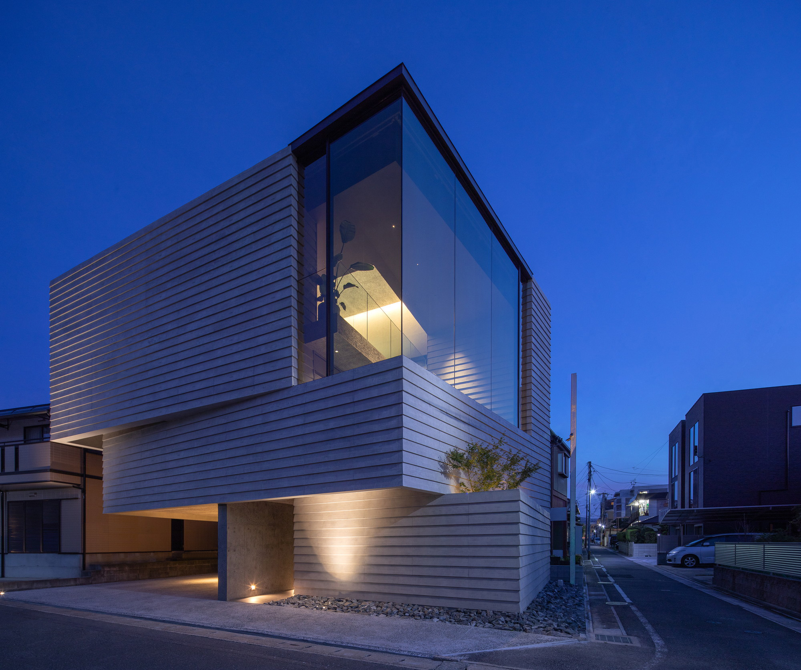
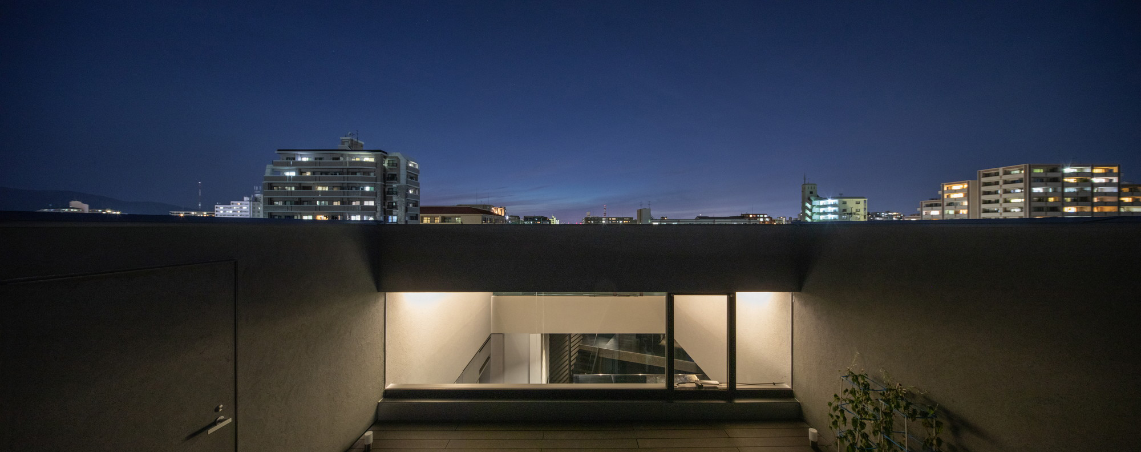
INFORMATION
Receive our daily digest of inspiration, escapism and design stories from around the world direct to your inbox.
Ellie Stathaki is the Architecture & Environment Director at Wallpaper*. She trained as an architect at the Aristotle University of Thessaloniki in Greece and studied architectural history at the Bartlett in London. Now an established journalist, she has been a member of the Wallpaper* team since 2006, visiting buildings across the globe and interviewing leading architects such as Tadao Ando and Rem Koolhaas. Ellie has also taken part in judging panels, moderated events, curated shows and contributed in books, such as The Contemporary House (Thames & Hudson, 2018), Glenn Sestig Architecture Diary (2020) and House London (2022).
