The Sydney Modern store by Akin Atelier inspires us to go shopping
The Sydney Modern store by Akin Atelier blends ethereal qualities with colour in a purpose designed shopping hub installation

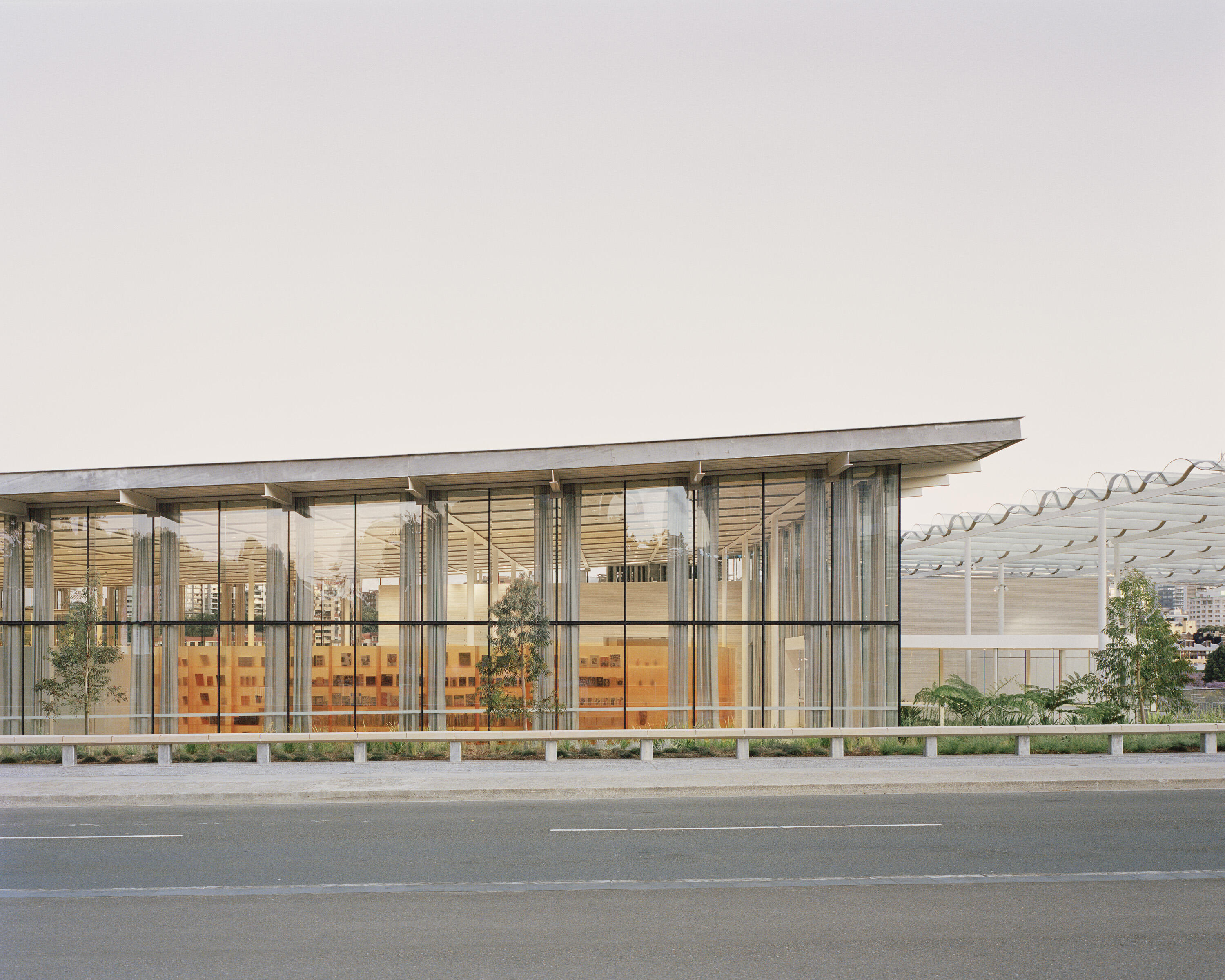
Receive our daily digest of inspiration, escapism and design stories from around the world direct to your inbox.
You are now subscribed
Your newsletter sign-up was successful
Want to add more newsletters?

Daily (Mon-Sun)
Daily Digest
Sign up for global news and reviews, a Wallpaper* take on architecture, design, art & culture, fashion & beauty, travel, tech, watches & jewellery and more.

Monthly, coming soon
The Rundown
A design-minded take on the world of style from Wallpaper* fashion features editor Jack Moss, from global runway shows to insider news and emerging trends.

Monthly, coming soon
The Design File
A closer look at the people and places shaping design, from inspiring interiors to exceptional products, in an expert edit by Wallpaper* global design director Hugo Macdonald.
The new Sydney Modern store by Akin Atelier brings a calculated splash of colour to SANAA’s ethereal, minimalist architecture. The retail space, which has now opened to the public, becomes a key shopping hub for Sydney Modern, one of Australia’s key, new cultural destinations. The installation, located in the Entrance Pavilion of the Art Gallery of New South Wales, is an immersive space that blends orange resin surfaces and reflective objects that shape an inviting, luminous design.
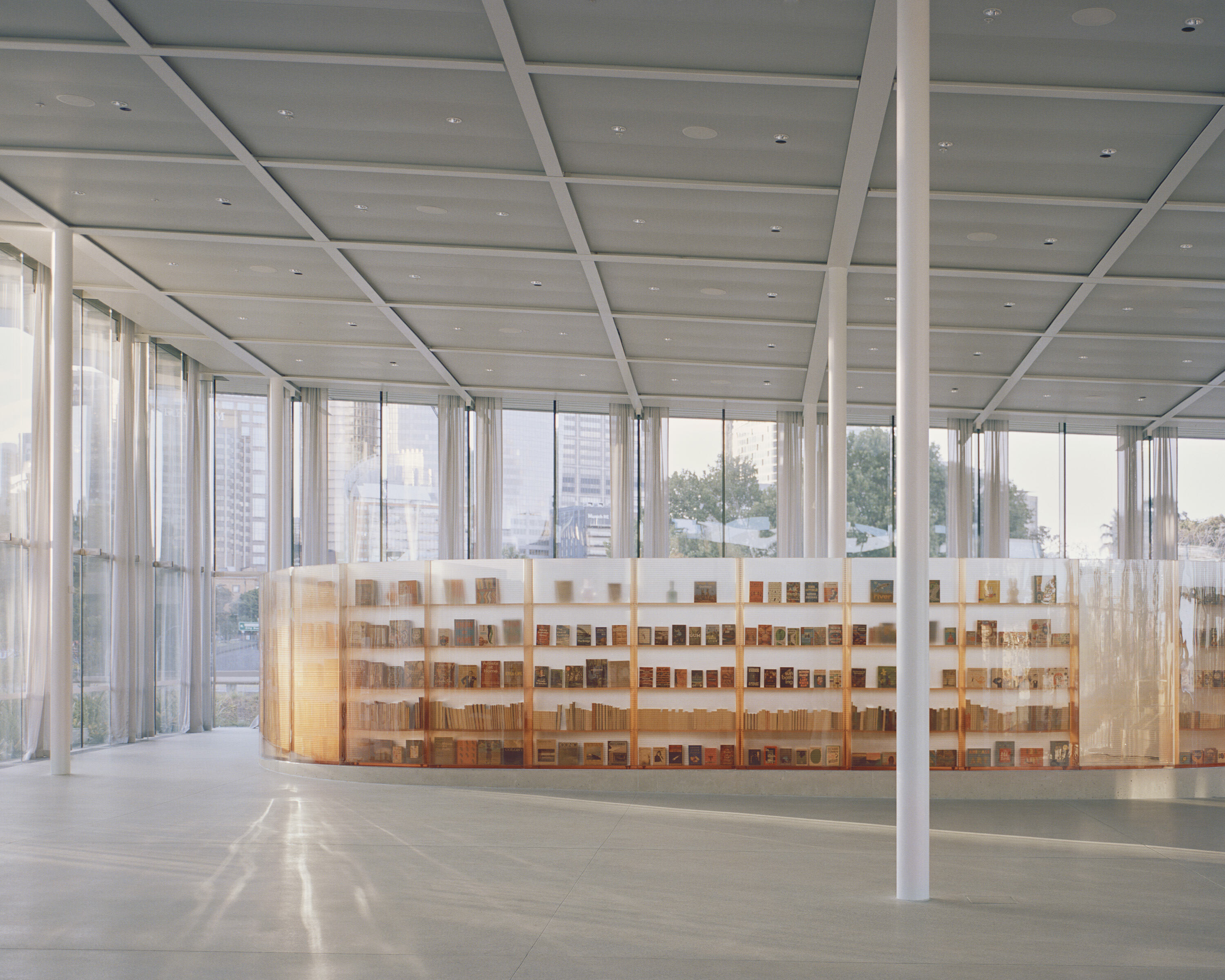
The Sydney Modern store by Akin Atelier
‘At first glance, this work makes a bold and simple statement. Its purpose is defined and its identity is definite. But with further investigation and understanding, you see its complexity and that it is in harmony with its natural, architectural, and artistic context,' said Kelvin Ho, principal at Akin Atelier, who worked on the project together with studio associate Alexandra Holman.
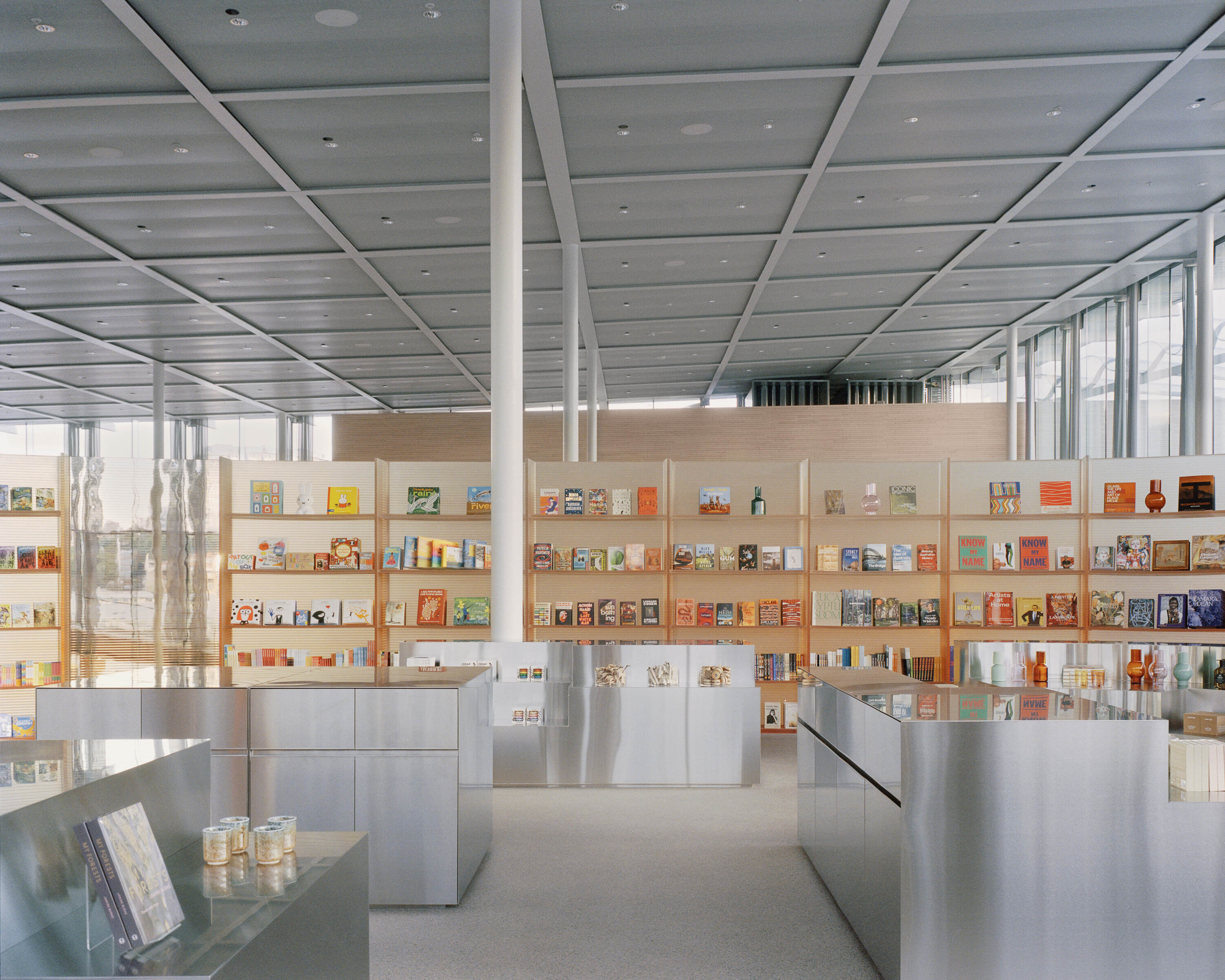
The scheme establishes a new horizon within the generous, transparent spaces of the SANAA-designed building. The shop’s perimeter is delineated by fluid contours of striated bio-resin wrap. 'Windows' within it allow sightlines to connect the user with the wider architectural context and the city and views beyond.
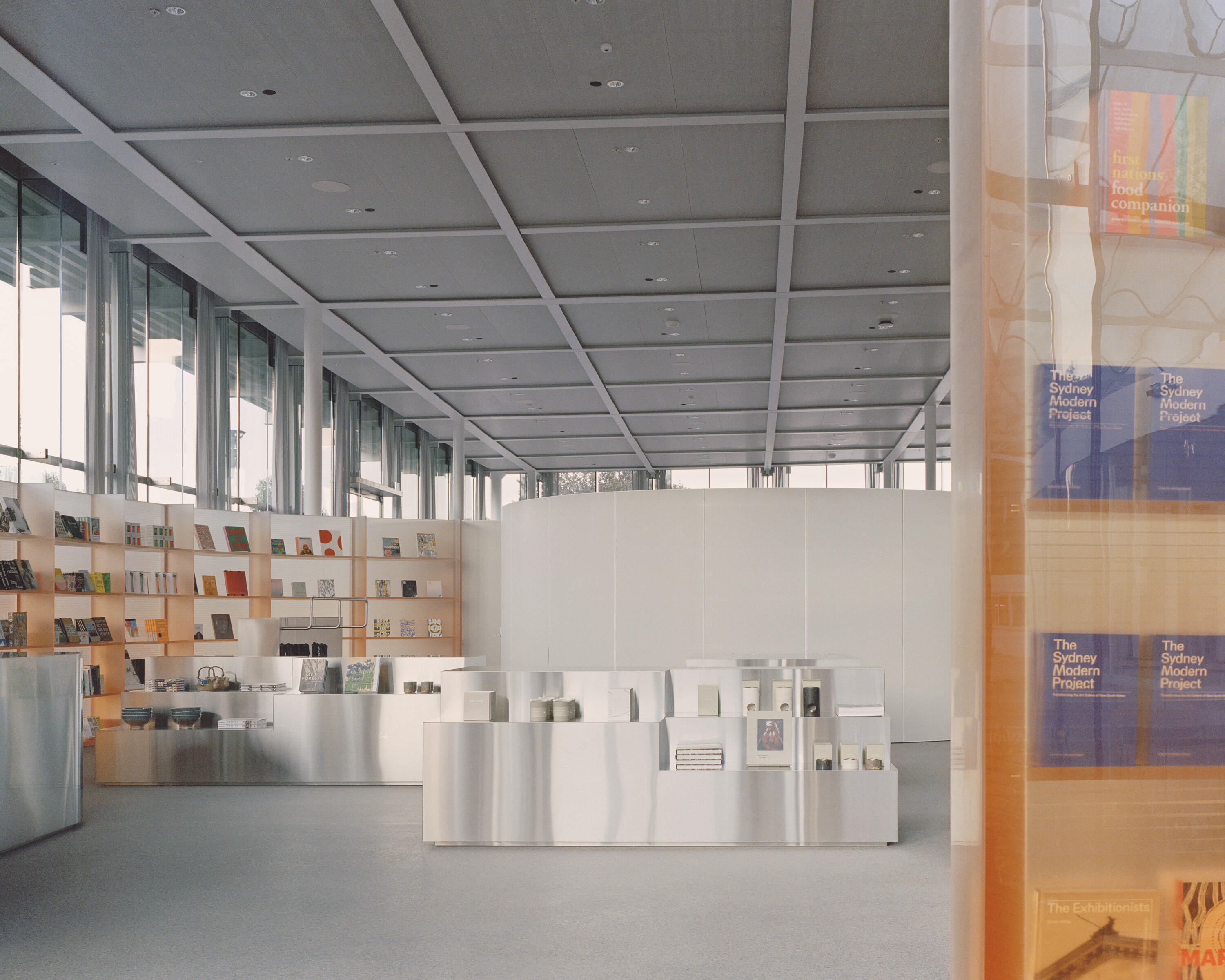
'The site gave us a unique opportunity to break past the “exit through the gift shop” conventions and extend the artistic experience of the gallery into the design of the retail space. Our intention was for the work to clearly express a sense of place in a way that not only preserved but also enriched the cultural and architectural experience of the gallery. These were the ideas that drove both the design and materiality of this project,’ said Holman.
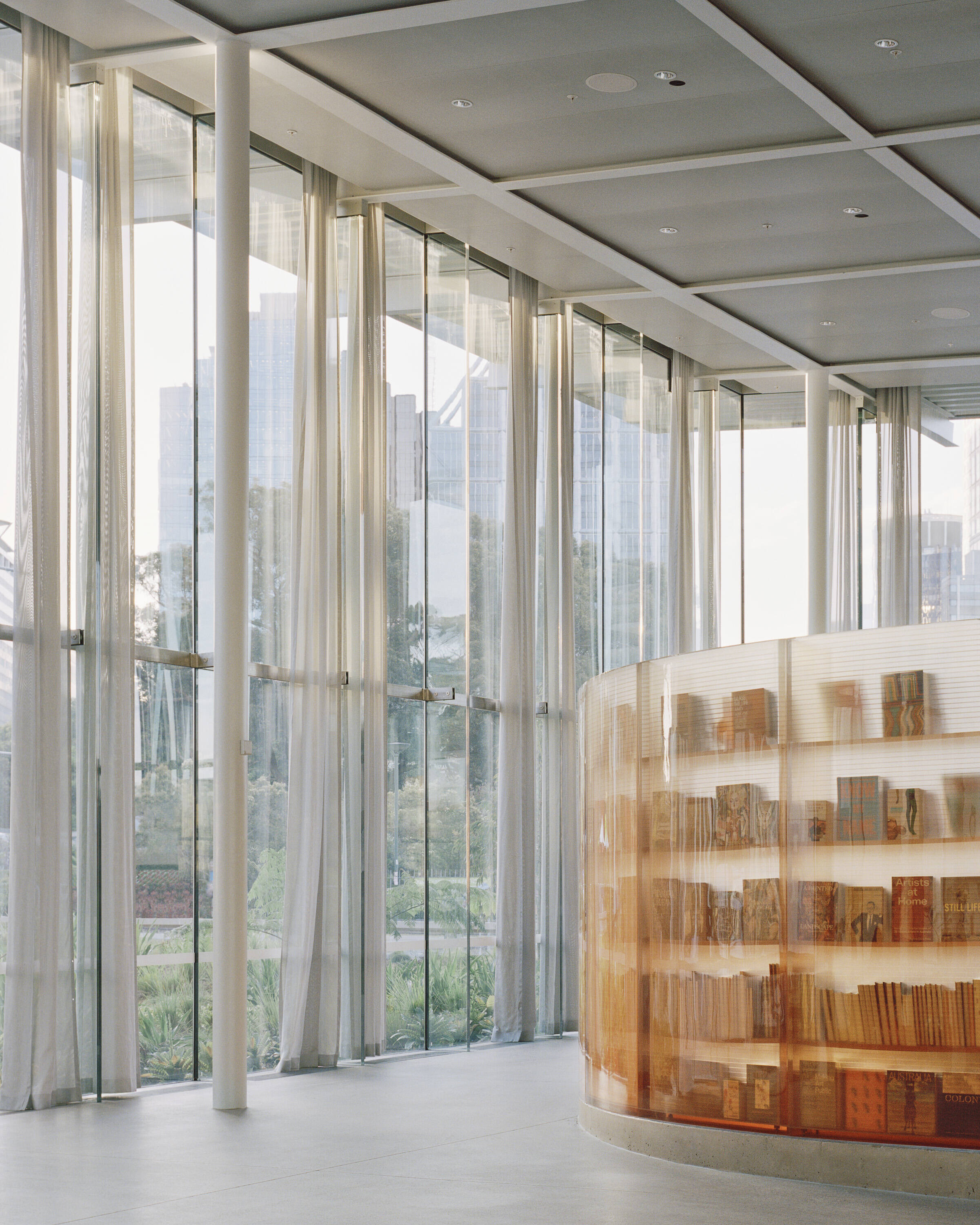
Akin Atelier worked with multidisciplinary designer Hayden Cox to fabricate and apply the bio-resin elements. The bespoke quality of the design shines through – quite literally, as light gently bounces off the polished surfaces.

'As the principal retail space of the new gallery building committed to contemporary artists, the Gallery Shop by Akin Atelier is both a [store] and a sculptural installation, designed to express the artistic endeavours of the Sydney Modern building and challenge the commercial experience of an archetypal gallery shop,' the architecture team conclude.
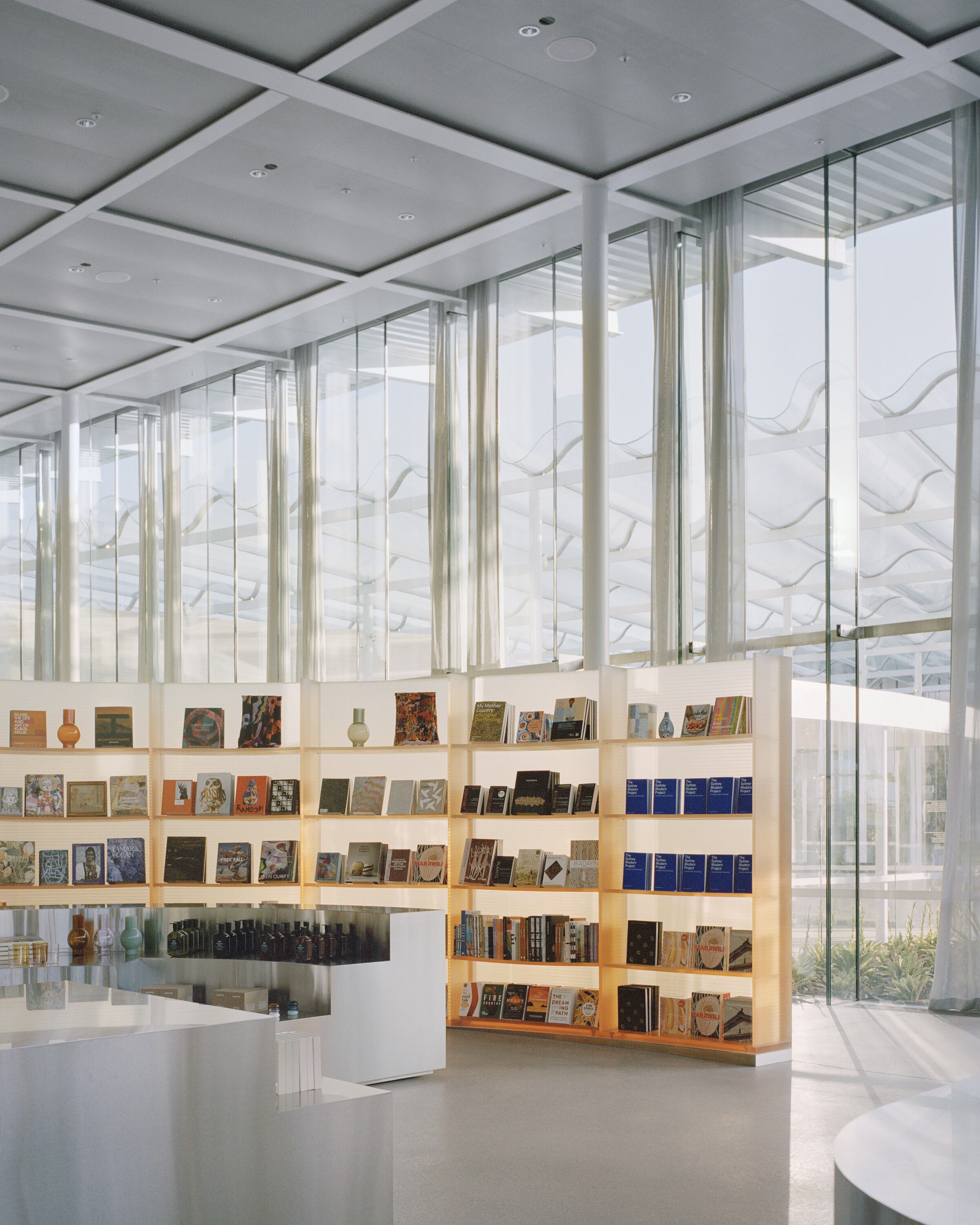
Receive our daily digest of inspiration, escapism and design stories from around the world direct to your inbox.
Ellie Stathaki is the Architecture & Environment Director at Wallpaper*. She trained as an architect at the Aristotle University of Thessaloniki in Greece and studied architectural history at the Bartlett in London. Now an established journalist, she has been a member of the Wallpaper* team since 2006, visiting buildings across the globe and interviewing leading architects such as Tadao Ando and Rem Koolhaas. Ellie has also taken part in judging panels, moderated events, curated shows and contributed in books, such as The Contemporary House (Thames & Hudson, 2018), Glenn Sestig Architecture Diary (2020) and House London (2022).
