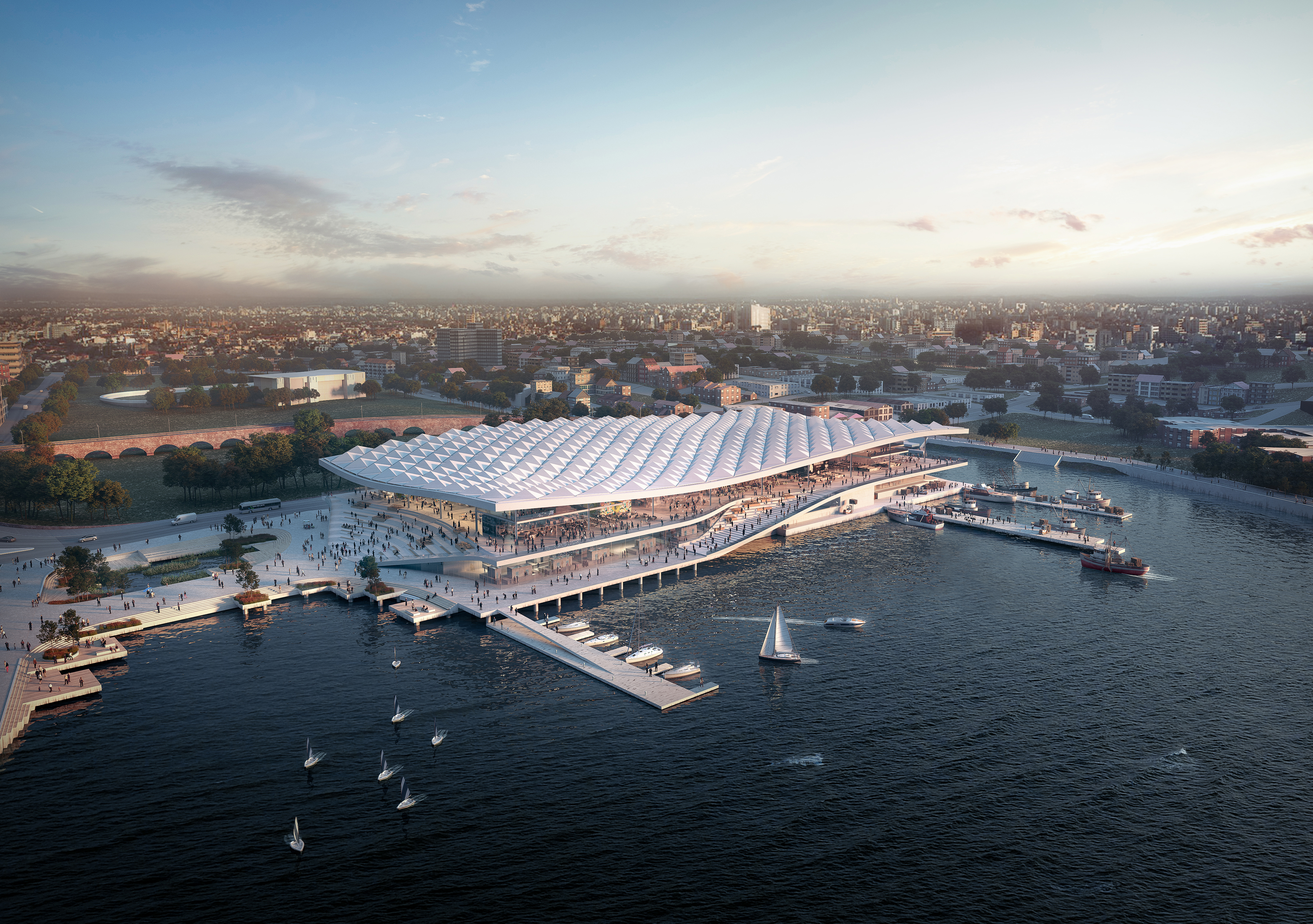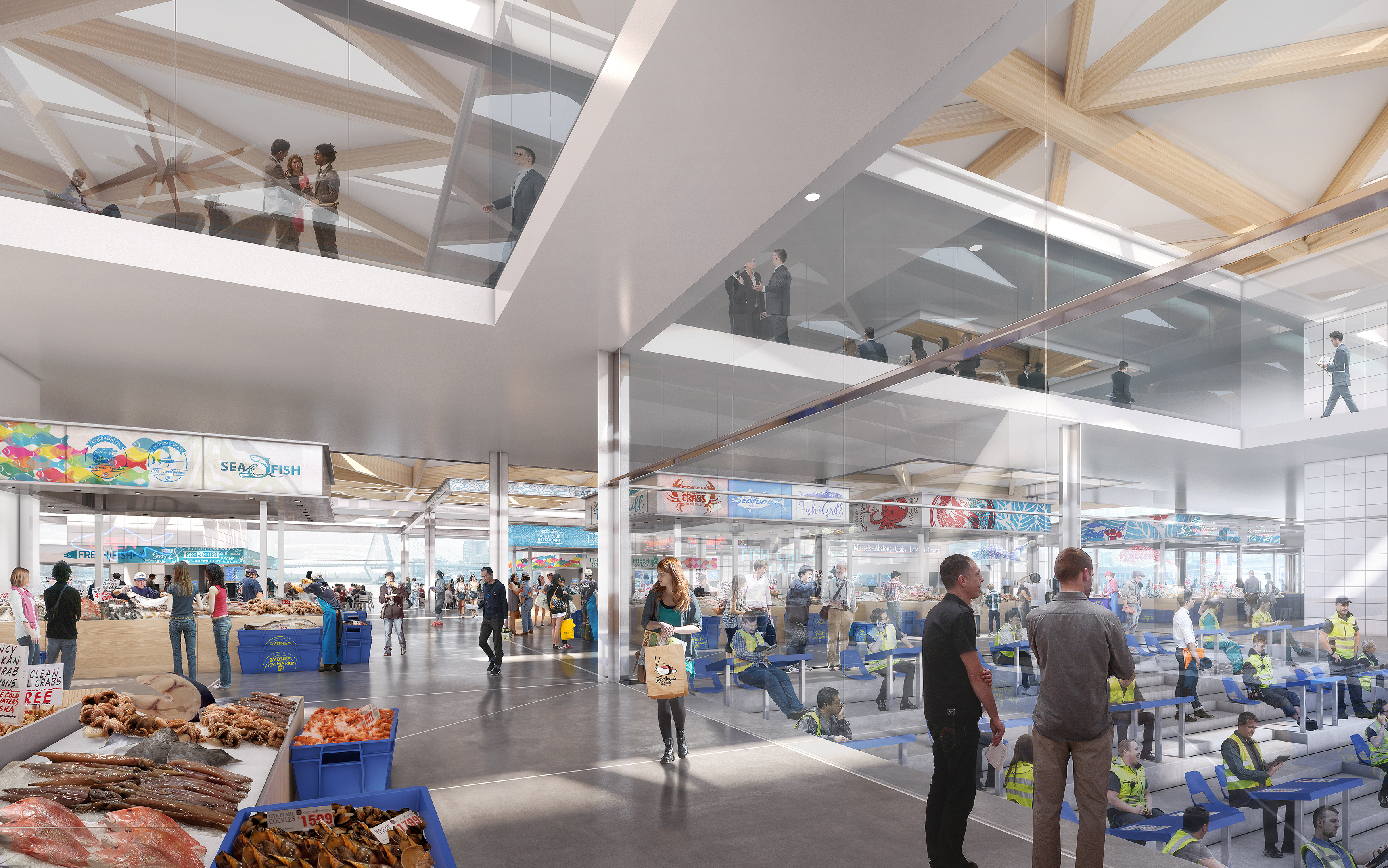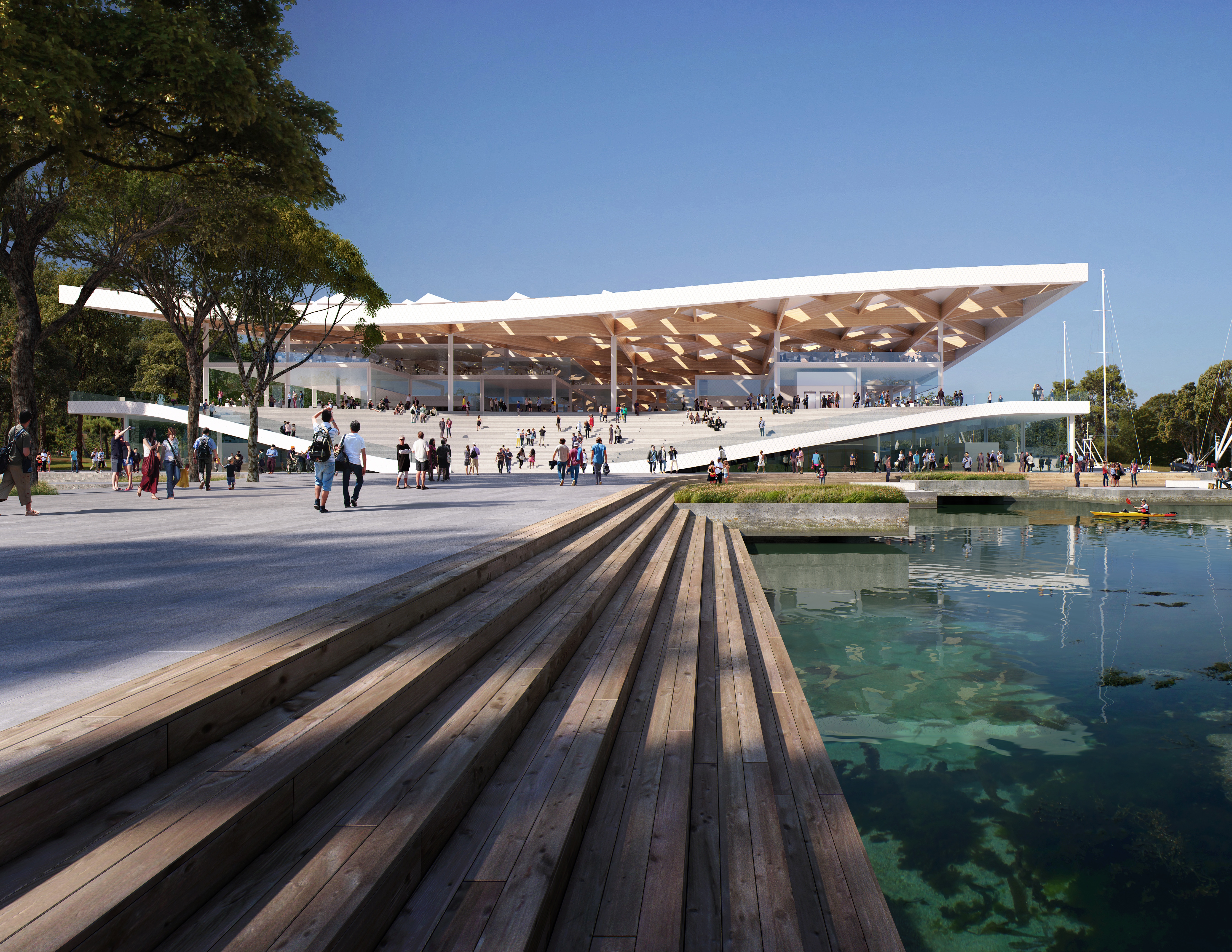Sydney Fish Market relocation design unveiled by Danish firm 3XN


Receive our daily digest of inspiration, escapism and design stories from around the world direct to your inbox.
You are now subscribed
Your newsletter sign-up was successful
Want to add more newsletters?

Daily (Mon-Sun)
Daily Digest
Sign up for global news and reviews, a Wallpaper* take on architecture, design, art & culture, fashion & beauty, travel, tech, watches & jewellery and more.

Monthly, coming soon
The Rundown
A design-minded take on the world of style from Wallpaper* fashion features editor Jack Moss, from global runway shows to insider news and emerging trends.

Monthly, coming soon
The Design File
A closer look at the people and places shaping design, from inspiring interiors to exceptional products, in an expert edit by Wallpaper* global design director Hugo Macdonald.
The Sydney Fish Market is currently one of the Australian city's biggest attractions – both as a local shopping spot for the community and a destination for tourists. Now, as part of the city's plan to revitalise the Blackwattle Bay district, the city has decided to relocate the market there, to a new design by celebrated Danish architecture firm 3XN.
The Danish team collaborated on the new design with local architect BVN, GXN Innovation, and landscape architect Aspect Studios, which has just been unveiled to the public. The project’s ambition was two-fold; to bring life to the neighbourhood with an healthy injection of visitors, and to bring the waterfront to the local public in that particular part of town.

Stalls under a large, sculptural canopy will be a key feature in the new fish market
‘This building will be many things when it is done: a working fish market, an amenity for the city, a cultural destination, an urban connector, and an inspiring icon along the world-renowned Sydney Harbour', says 3XN founding partner Kim Herforth Nielsen. ‘The natural value of the water’s edge should not be underestimated and should be accessible to everyone.'
The architects worked with the traditional fish market archetype for their design solution with a series of stalls, which are open to the air but sheltered by a large canopy. This creates the impression of a big public plaza, where everybody is welcome, encouraging informality and that ‘authentic market feel’, say the architects. The sculptural canopy will give the new market its iconic form, but the aim is to preserve a certain level of intimacy, they stress.
At the same time, integrating public accessibility with an operating harbour was also key to the architects' strategy. So here, there are visual connections between the market's different operations, keeping the public engaged in how a place like this works. Adding the building's environmental sustainability to the picture – water bio-filtration systems around the building ensure a natural habitat for local birds, for example – and this is a project that brings together architecture, man, flora and fauna in one fell swoop.

The Danish firm worked on the Sydney Fish Market with local architect BVN, GXN Innovation, and landscape architect Aspect Studios

The 3XN design will replace the city’s existing fish market, one of the city’s most popular shopping and tourist destinations
INFORMATION
For more information visit the website of 3XN
Receive our daily digest of inspiration, escapism and design stories from around the world direct to your inbox.
Ellie Stathaki is the Architecture & Environment Director at Wallpaper*. She trained as an architect at the Aristotle University of Thessaloniki in Greece and studied architectural history at the Bartlett in London. Now an established journalist, she has been a member of the Wallpaper* team since 2006, visiting buildings across the globe and interviewing leading architects such as Tadao Ando and Rem Koolhaas. Ellie has also taken part in judging panels, moderated events, curated shows and contributed in books, such as The Contemporary House (Thames & Hudson, 2018), Glenn Sestig Architecture Diary (2020) and House London (2022).
