Sustainable school in rural India celebrates local sandstone
New York studio Diana Kellogg Architects completes sustainable school using local sandstone in rural India's Thar Desert

Vinay Panjwani - Photography
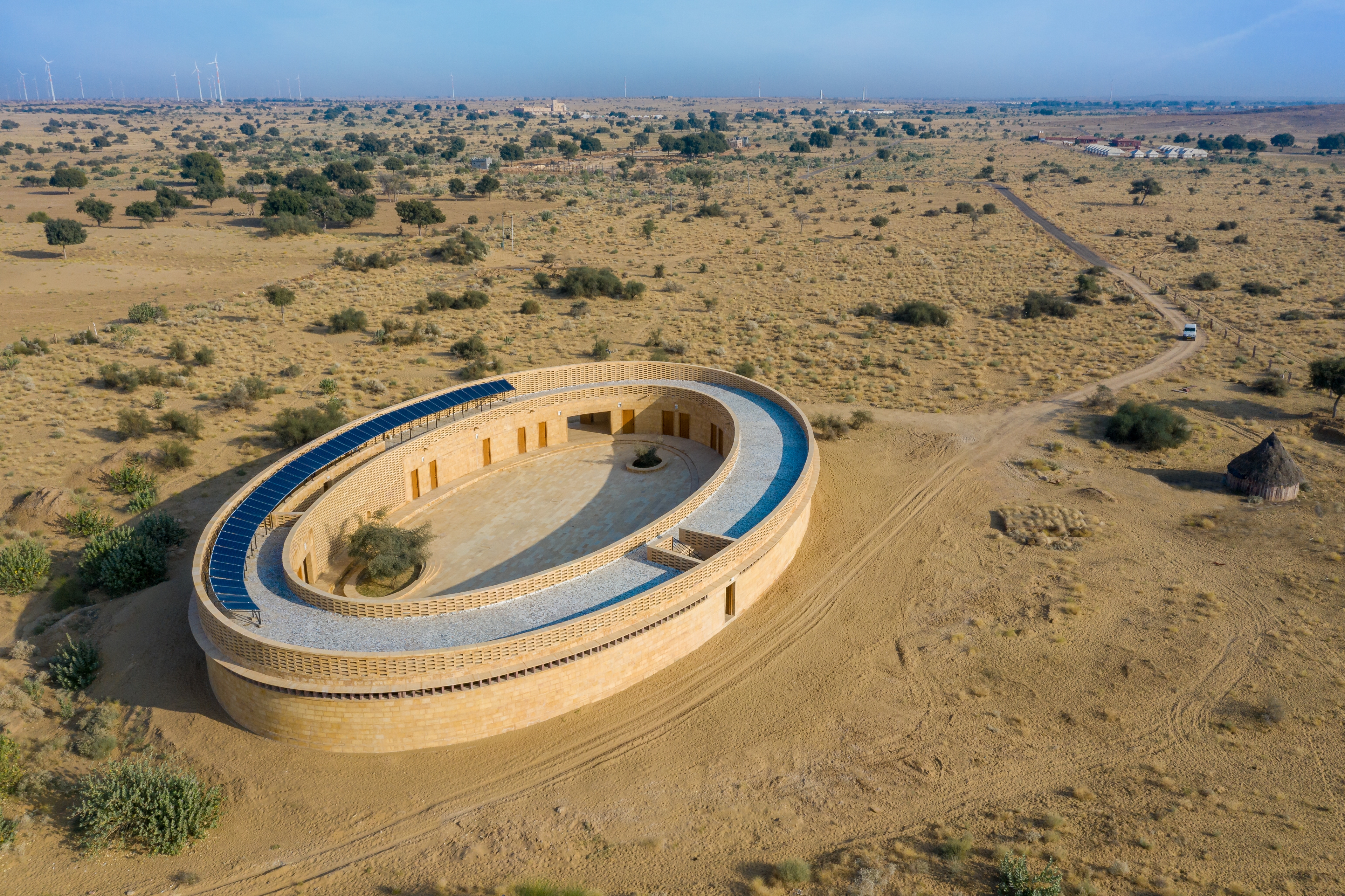
Receive our daily digest of inspiration, escapism and design stories from around the world direct to your inbox.
You are now subscribed
Your newsletter sign-up was successful
Want to add more newsletters?

Daily (Mon-Sun)
Daily Digest
Sign up for global news and reviews, a Wallpaper* take on architecture, design, art & culture, fashion & beauty, travel, tech, watches & jewellery and more.

Monthly, coming soon
The Rundown
A design-minded take on the world of style from Wallpaper* fashion features editor Jack Moss, from global runway shows to insider news and emerging trends.

Monthly, coming soon
The Design File
A closer look at the people and places shaping design, from inspiring interiors to exceptional products, in an expert edit by Wallpaper* global design director Hugo Macdonald.
Set in the middle of the Thar Desert in rural India, this low, oval shaped building is a brand new sustainable school designed by New York architect Diana Kellogg. The Rajkumari Ratnavati Girl’s School draws on its context and the shape represents, Kellogg explains, ‘the power of femininity and infinity.' The school is soon going to be part of a bigger complex of sustainable architecture, the GYAAN Centre, that will also include a women’s cooperative and an exhibition space.
The school is built using local, hand-carved sandstone in order to blend seamlessly with its arid landscape. Many of the families of the girls that will attend the school were involved in the construction, which used only local labour. Furniture was also made there out of rosewood with traditional Charpai woven seating. Drawing on Jallis, the screen walls traditionally used in the region for privacy, the school features permeable surfaces that allow the air to circulate while creating shade. Meanwhile, local ancient water harvesting techniques maximize the rainwater use and recycle gray water.
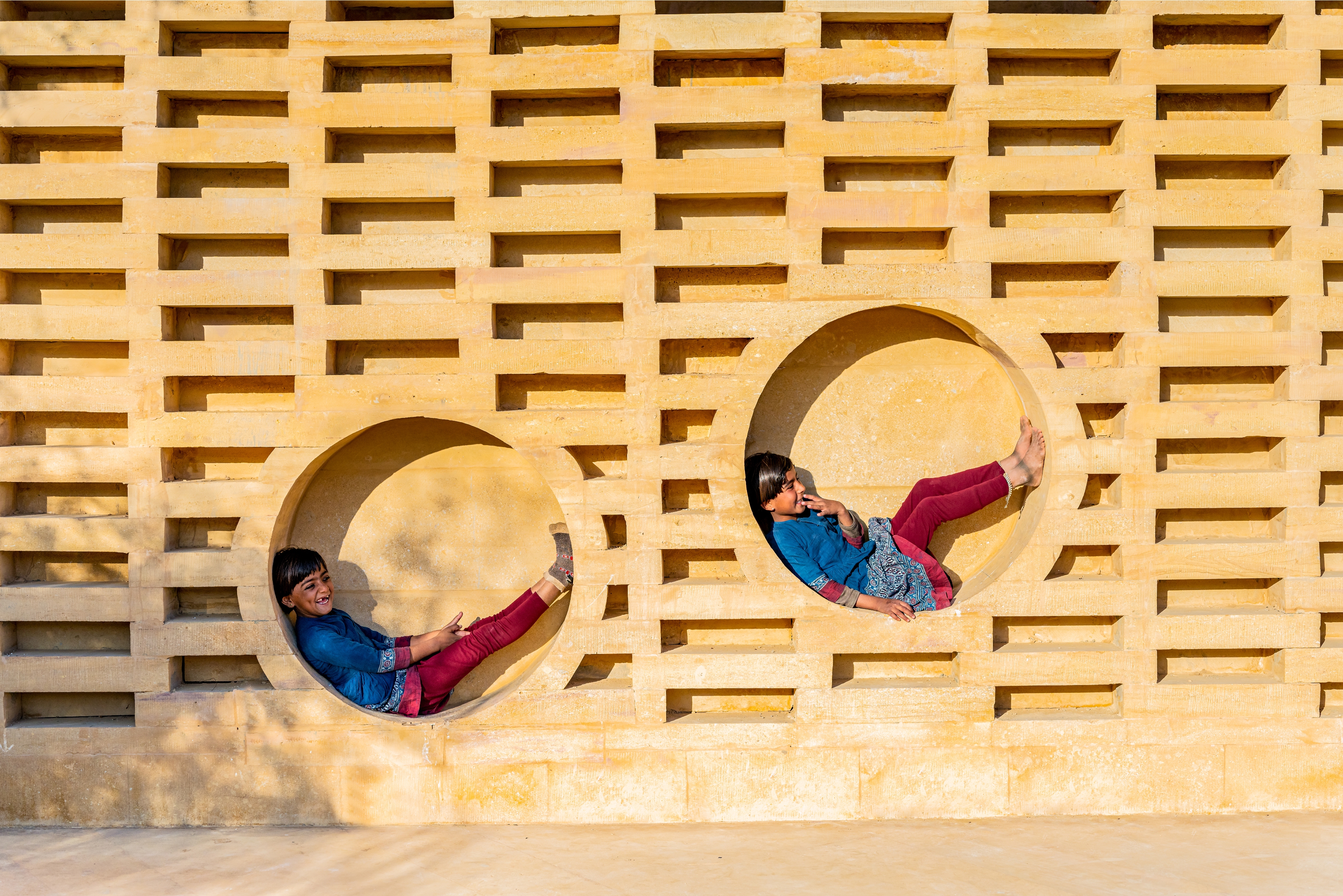
‘Effective design is a process requiring deep understanding of the history of a place – its culture, its topography and its vernacular,' said architect and studio founder Diana Kellogg. ‘I wanted to create a building about light and community – a structure that resonates with the soul of its people and enforces the natural energies to nurture and heal the women and girls.'
The Medha – a performance and art exhibition space with a library and museum – and The Women’s Cooperative – a space where local artisans will teach women weaving and embroidery techniques from the region – will soon join the sustainable school. The aim is for the complex to improve the lives of the local community, in a region where female literacy barely touches 36 percent.
The project was commissioned by CITTA, a non-profit organization that ‘supports development in some of the most economically challenged, geographically remote or marginalized communities in the world.' Complementing the brand new building, Indian fashion designer Sabyasachi Mukherjee created the student uniforms. Set to open in July 2021, the school is going to cater to some 400 girls from nursery age up to year ten.
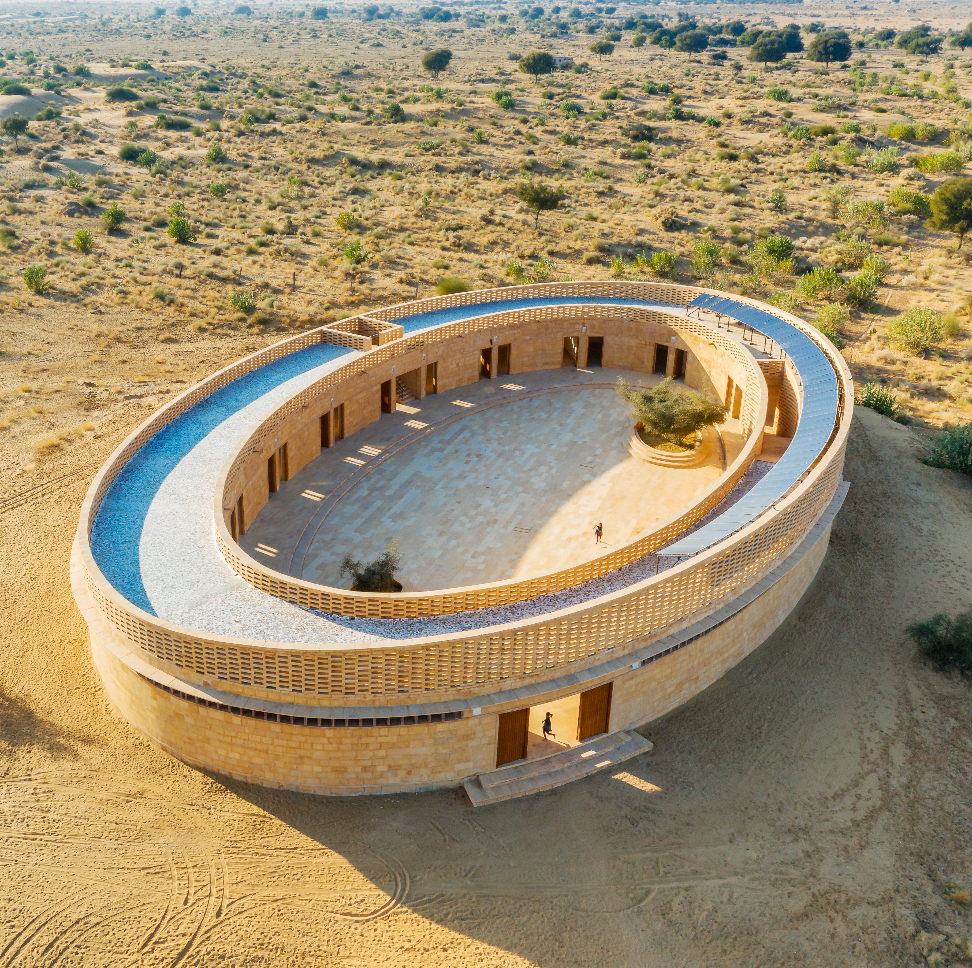
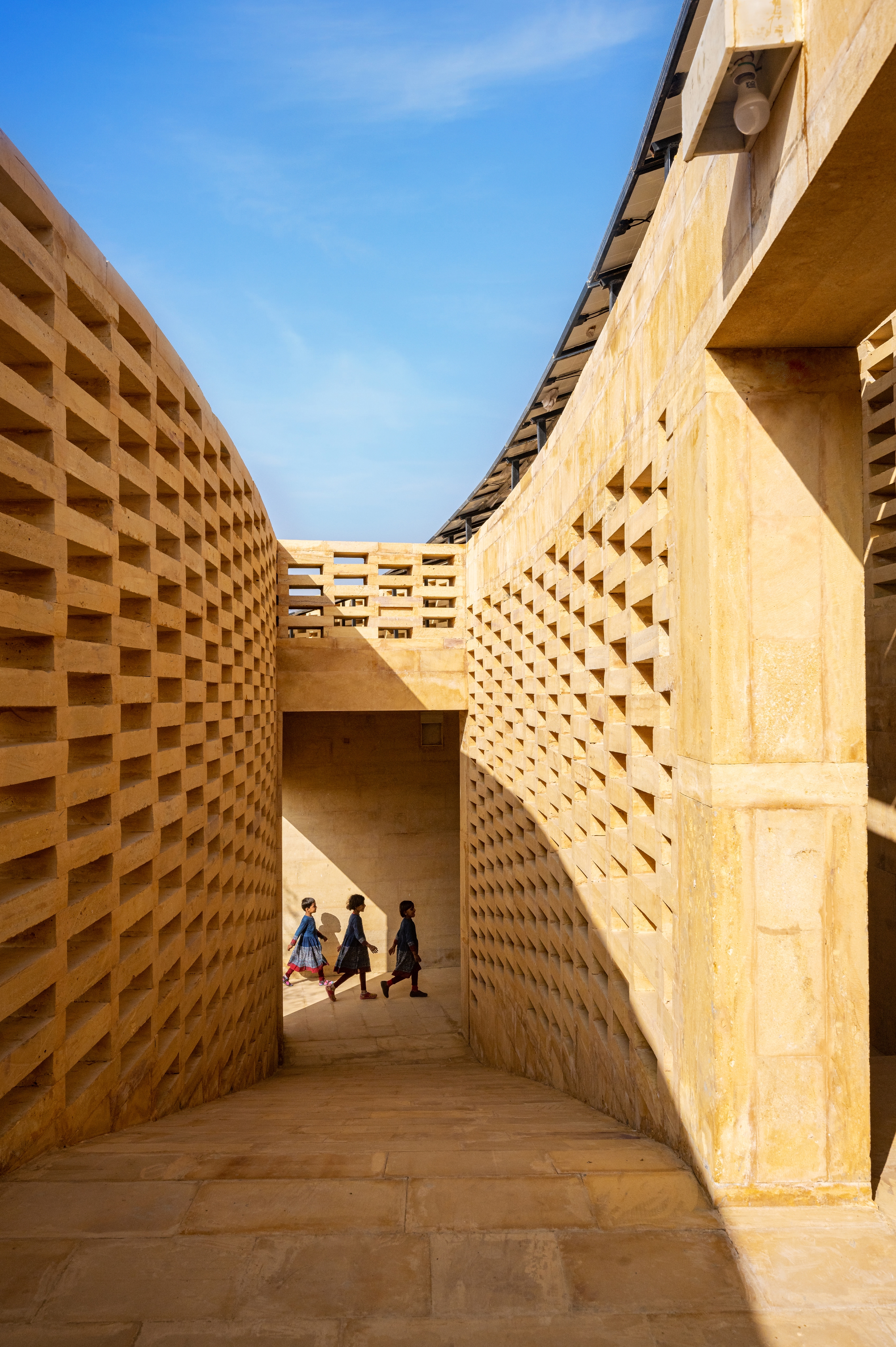
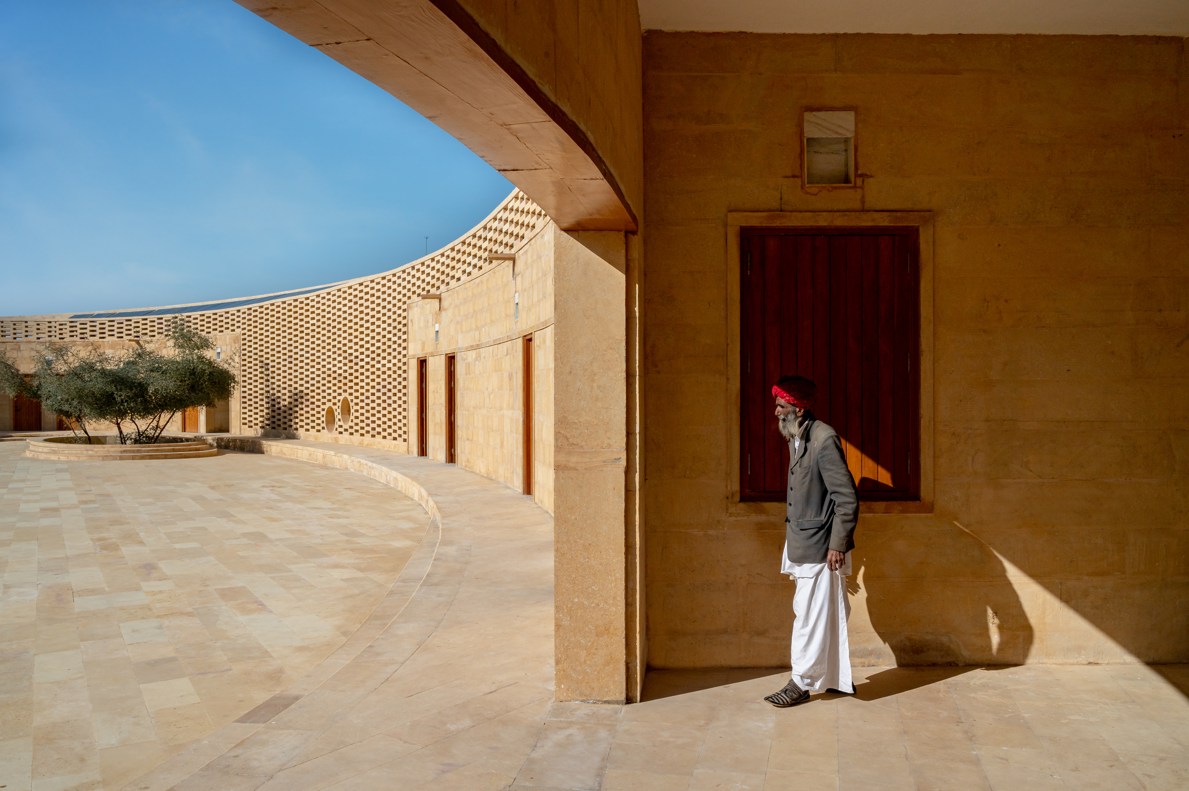
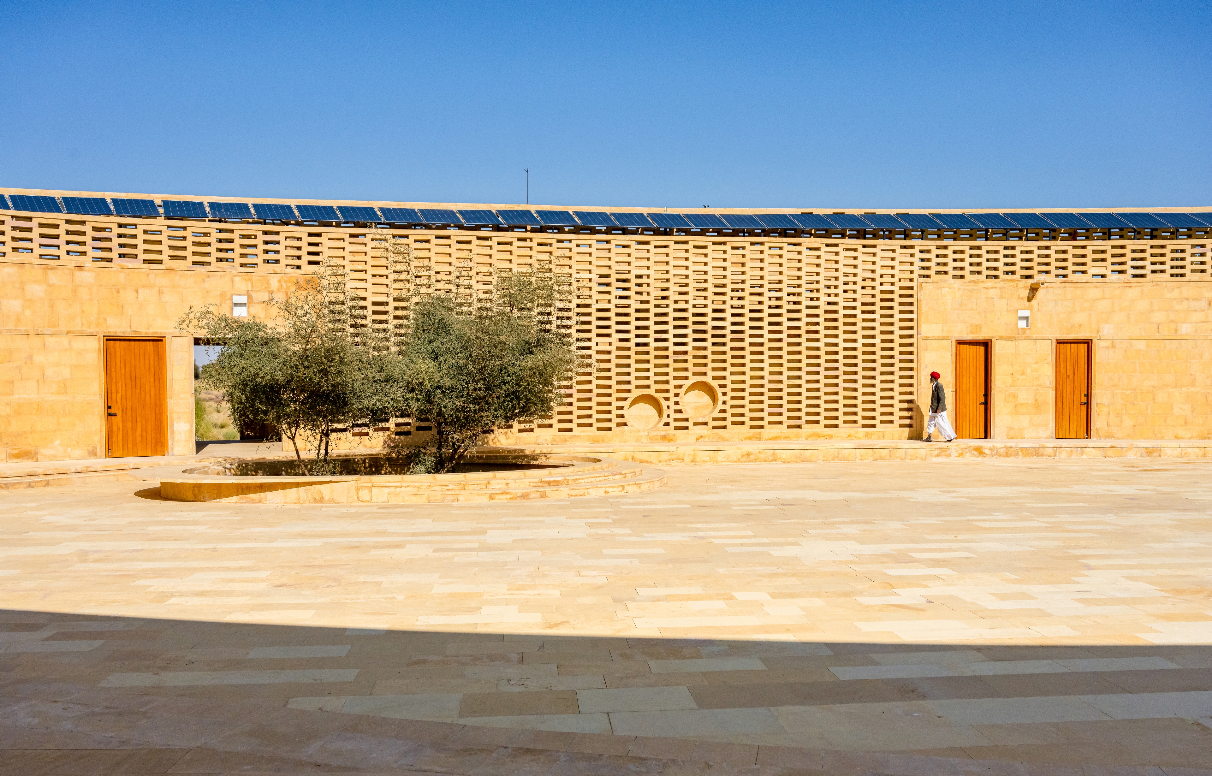
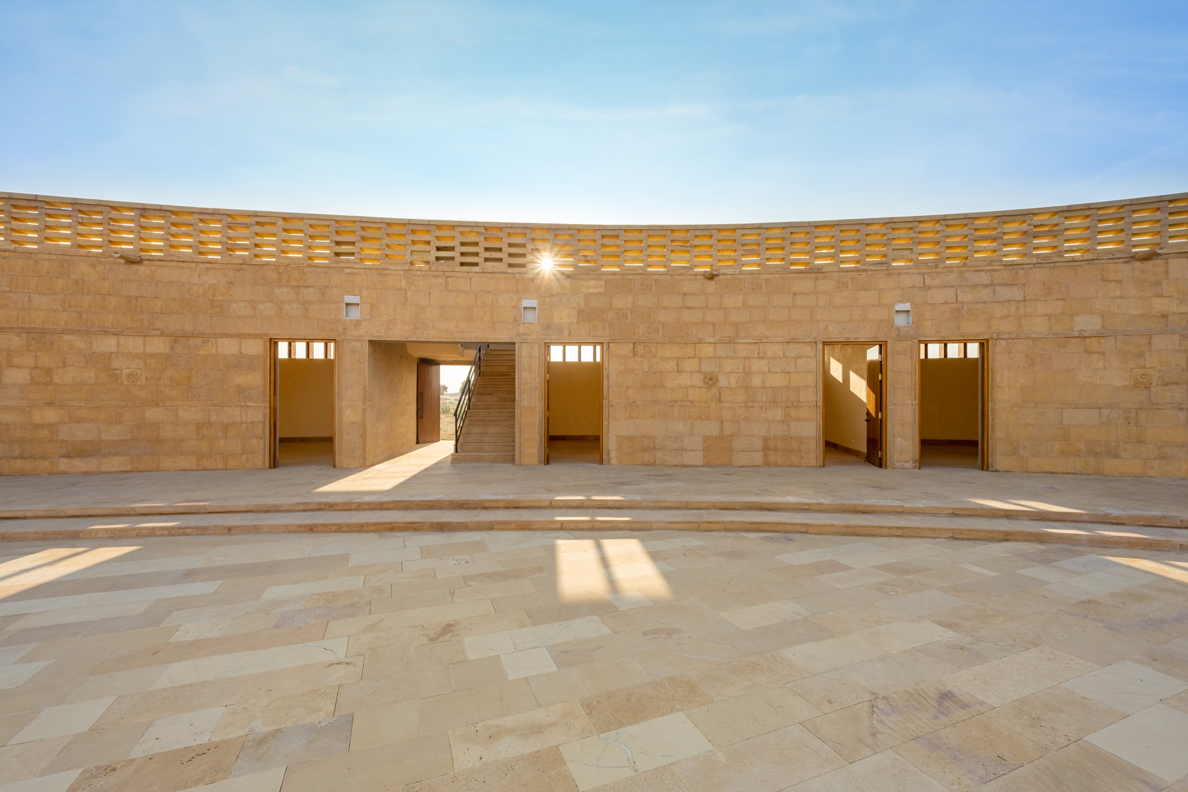
INFORMATION
Receive our daily digest of inspiration, escapism and design stories from around the world direct to your inbox.
Ellie Stathaki is the Architecture & Environment Director at Wallpaper*. She trained as an architect at the Aristotle University of Thessaloniki in Greece and studied architectural history at the Bartlett in London. Now an established journalist, she has been a member of the Wallpaper* team since 2006, visiting buildings across the globe and interviewing leading architects such as Tadao Ando and Rem Koolhaas. Ellie has also taken part in judging panels, moderated events, curated shows and contributed in books, such as The Contemporary House (Thames & Hudson, 2018), Glenn Sestig Architecture Diary (2020) and House London (2022).
