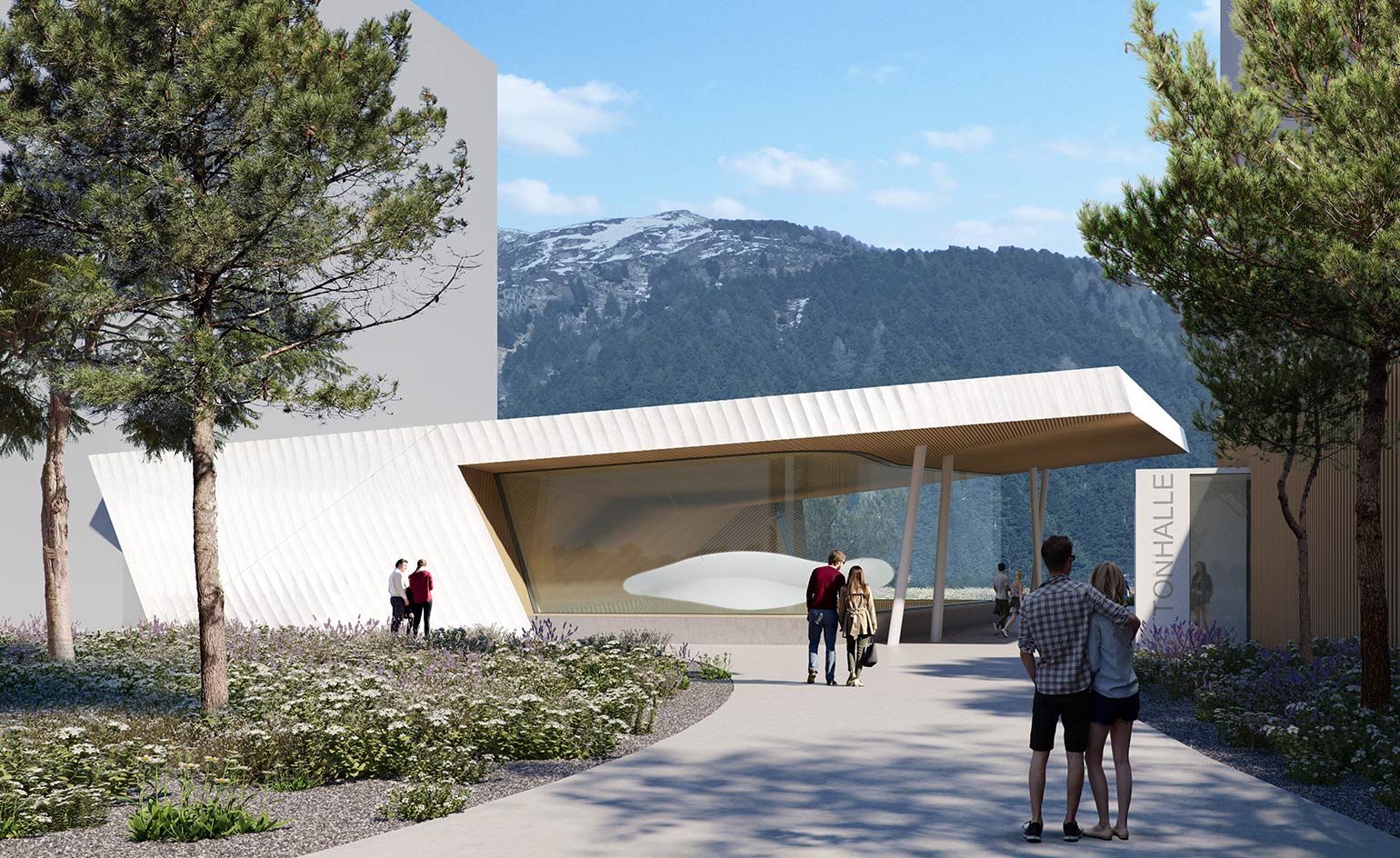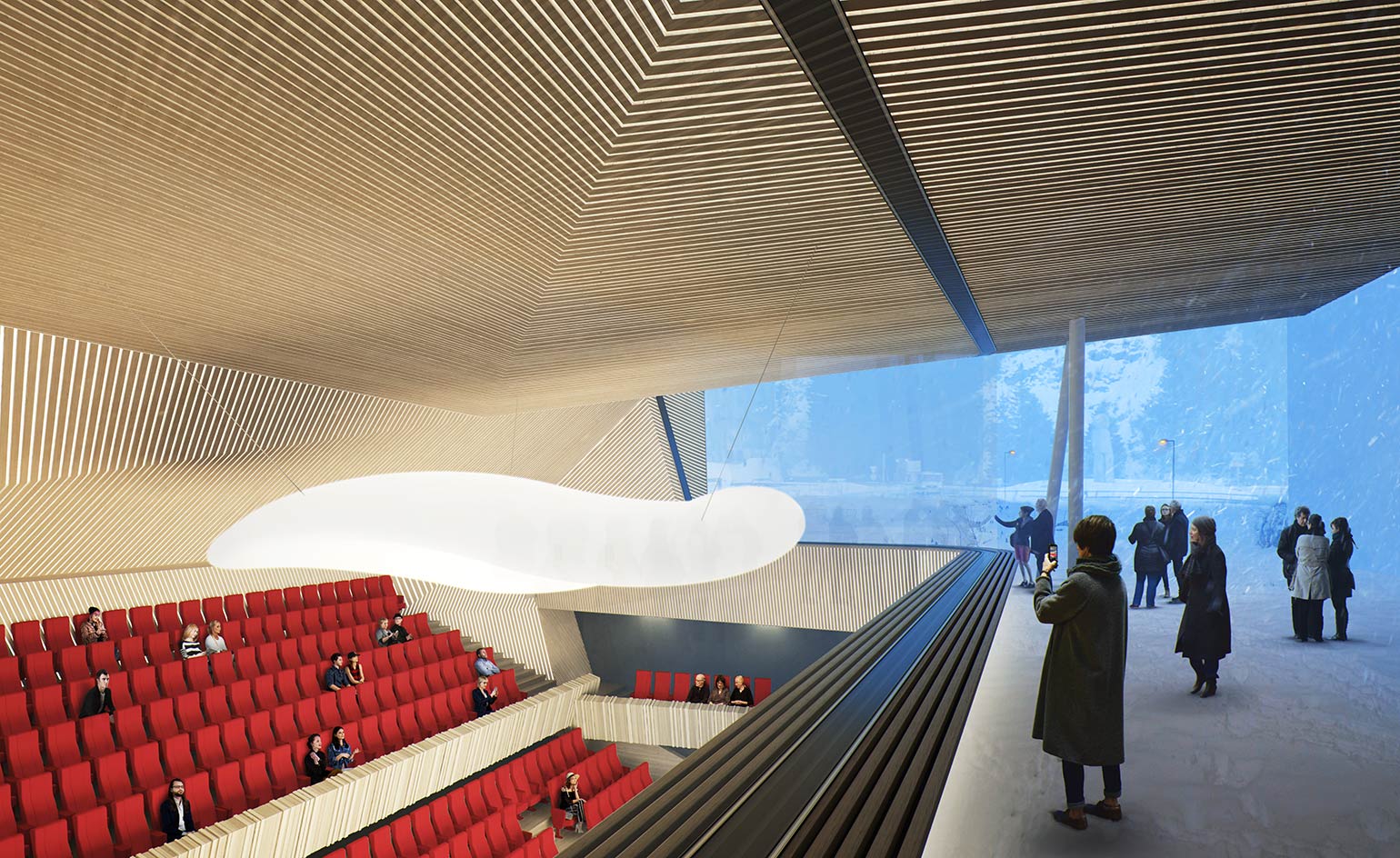Orchestral manoeuvres: Studio Seilern designs concert hall for Andermatt


Receive our daily digest of inspiration, escapism and design stories from around the world direct to your inbox.
You are now subscribed
Your newsletter sign-up was successful
Want to add more newsletters?

Daily (Mon-Sun)
Daily Digest
Sign up for global news and reviews, a Wallpaper* take on architecture, design, art & culture, fashion & beauty, travel, tech, watches & jewellery and more.

Monthly, coming soon
The Rundown
A design-minded take on the world of style from Wallpaper* fashion features editor Jack Moss, from global runway shows to insider news and emerging trends.

Monthly, coming soon
The Design File
A closer look at the people and places shaping design, from inspiring interiors to exceptional products, in an expert edit by Wallpaper* global design director Hugo Macdonald.
A well known winter staple for the world’s ski lovers, for its excellent alpine and off-piste facilities, the Swiss village of Andermatt is set to enter the global design maps too. The Andermatt Swiss Alps development company has slowly been transforming the resort using a mix of established and emerging names in contemporary architecture.
Christina Seilern and her team at Studio Seilern is part of this architectural makeover, having been commissioned to design a modern concert hall in the village’s heart. The scheme involves the complete redesign of an existing building used up till now as a convention and event centre, which will now get a full upgrade in terms of its acoustic requirements and equipment, to match the contemporary needs of a state of the art concert hall.
The London based architects, who also have a performance centre in the UK – the Wellington College Performance Art Centre – in the works, achieved this by raising the venue’s roof, which meant that upon completion the building would be able to host large-scale orchestra concerts. The same roof will jut out and extend over the open space outside the concert hall, creating a covered plaza welcoming visitors.
‘It has been an honour for us to work on this exceptionally unique project’, says Seilern. ‘The Andermatt Concert Hall will be a world-class facility set to rival cultural counterparts in Europe’s top capitals, providing Andermatt’s visitors and residents with a new cultural hub right in the heart of the historic village.’
Seilern’s project will join the wealth of new hotels, residential developments and chalets that are currently in the works at the resort, and are set to define the new face of Andermatt.

Situated in a revamped existing building, the concert hall will feature state of the art acoustics
INFORMATION
For more information visit Studio Seilern's website
Receive our daily digest of inspiration, escapism and design stories from around the world direct to your inbox.
Ellie Stathaki is the Architecture & Environment Director at Wallpaper*. She trained as an architect at the Aristotle University of Thessaloniki in Greece and studied architectural history at the Bartlett in London. Now an established journalist, she has been a member of the Wallpaper* team since 2006, visiting buildings across the globe and interviewing leading architects such as Tadao Ando and Rem Koolhaas. Ellie has also taken part in judging panels, moderated events, curated shows and contributed in books, such as The Contemporary House (Thames & Hudson, 2018), Glenn Sestig Architecture Diary (2020) and House London (2022).
