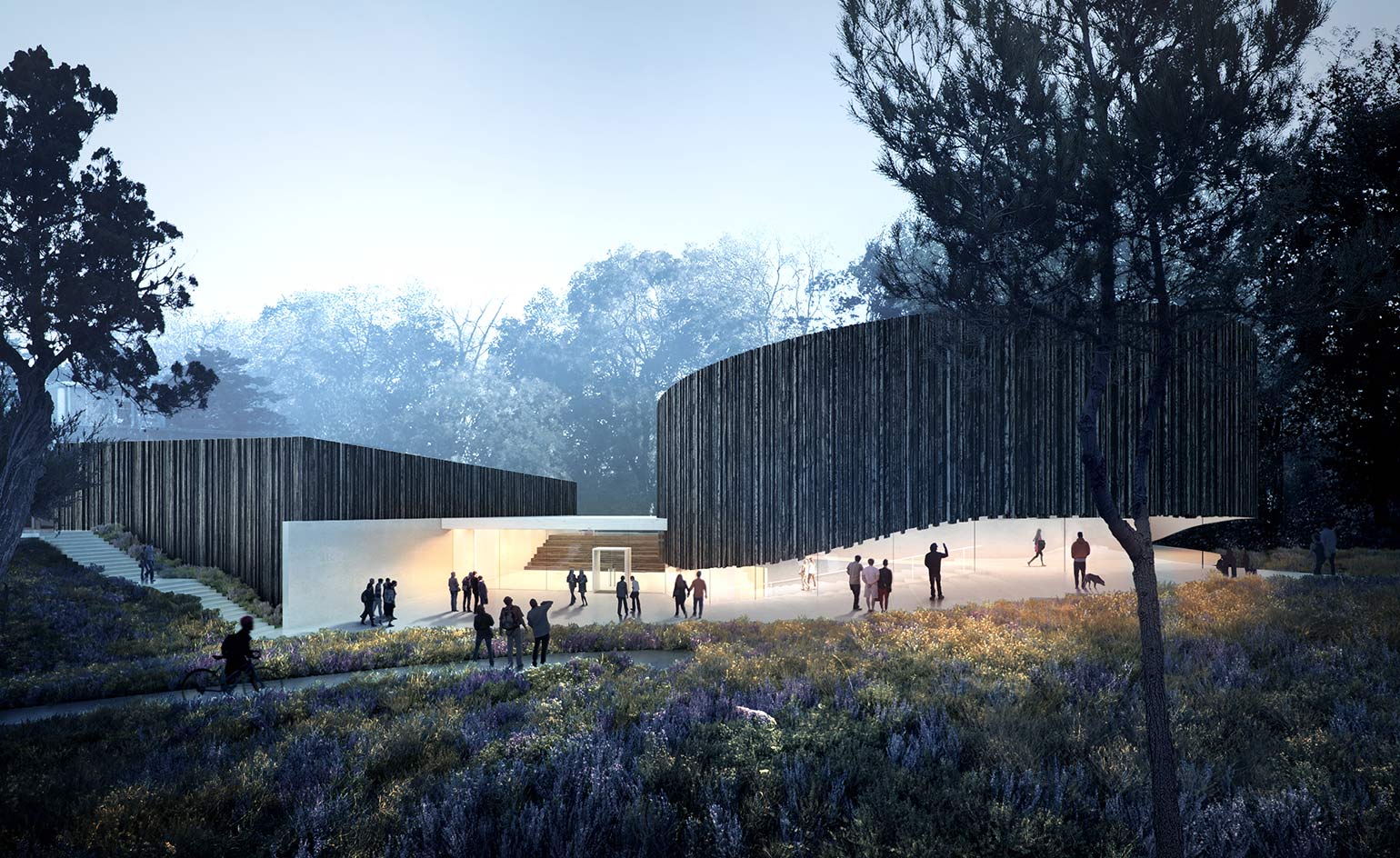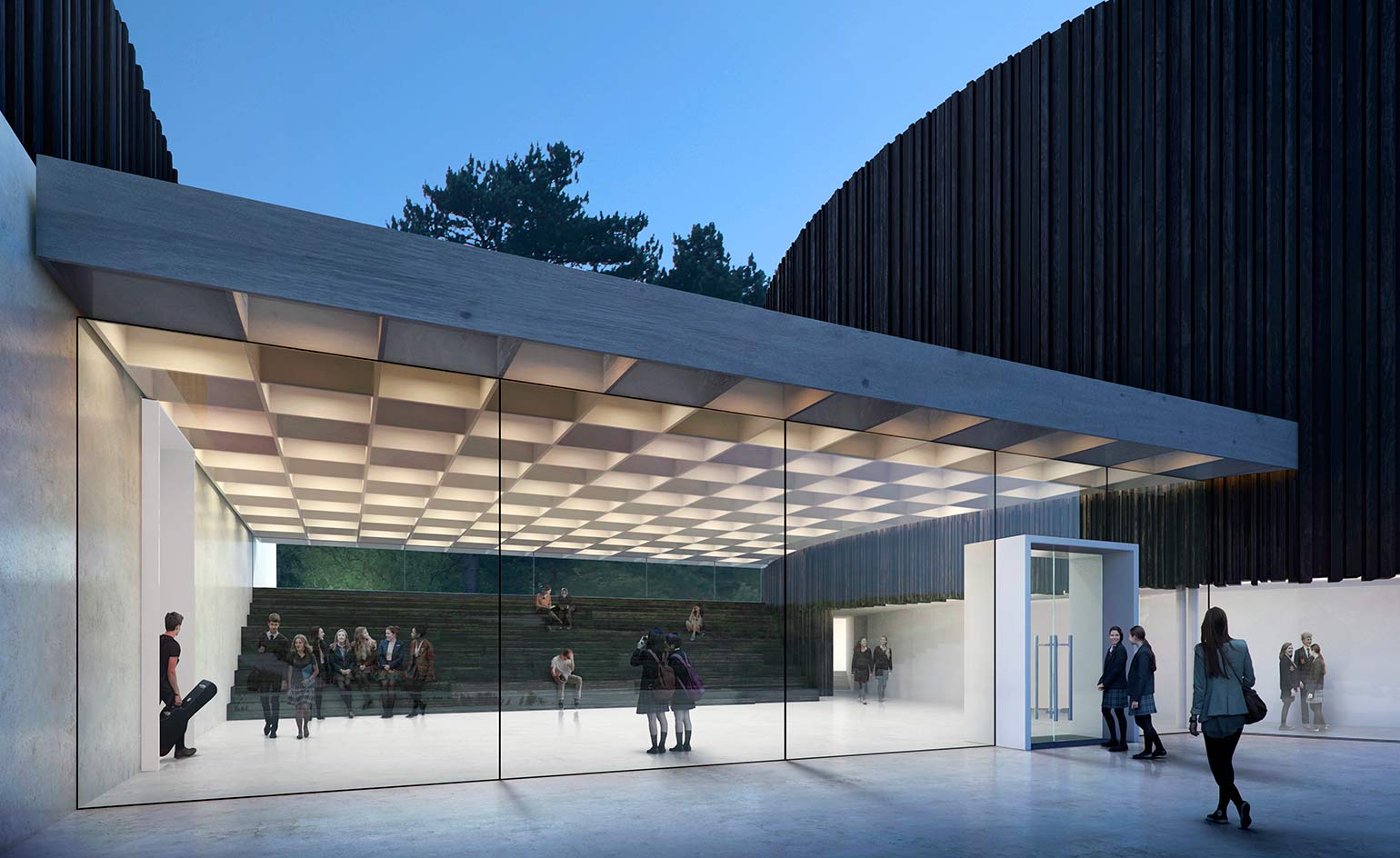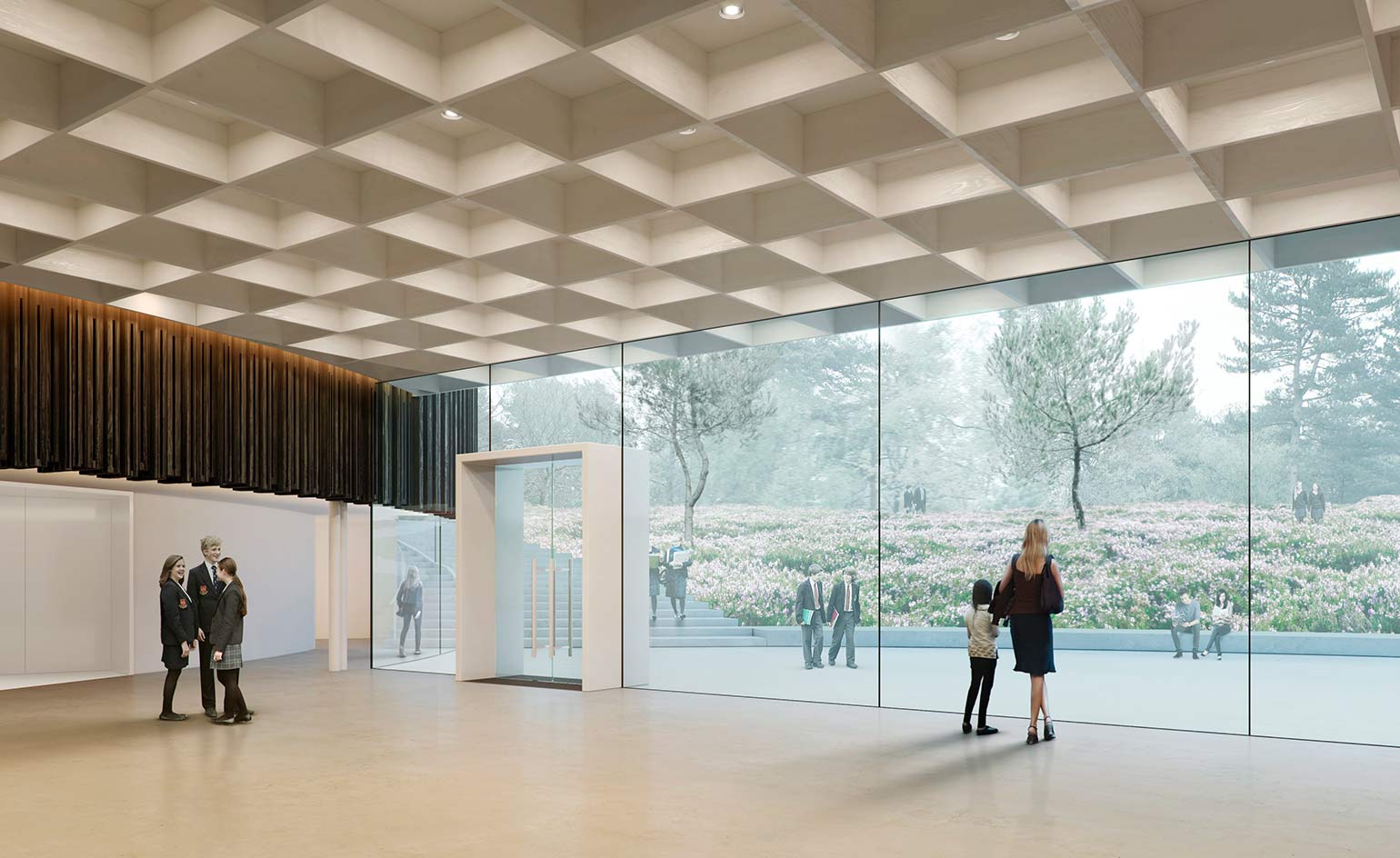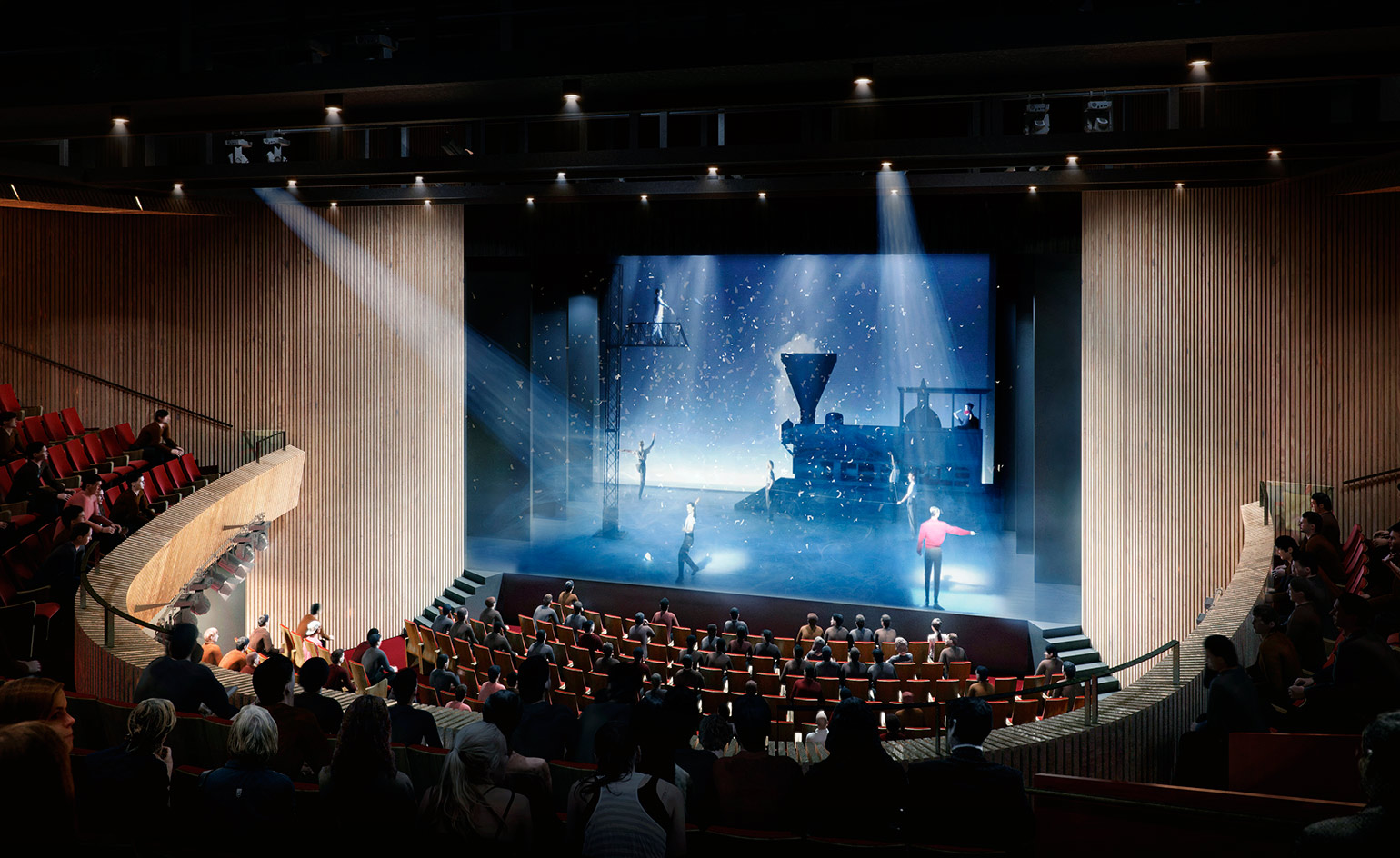Opening act: Studio Seilern breaks ground on Berkshire performing arts centre

Receive our daily digest of inspiration, escapism and design stories from around the world direct to your inbox.
You are now subscribed
Your newsletter sign-up was successful
Want to add more newsletters?

Daily (Mon-Sun)
Daily Digest
Sign up for global news and reviews, a Wallpaper* take on architecture, design, art & culture, fashion & beauty, travel, tech, watches & jewellery and more.

Monthly, coming soon
The Rundown
A design-minded take on the world of style from Wallpaper* fashion features editor Jack Moss, from global runway shows to insider news and emerging trends.

Monthly, coming soon
The Design File
A closer look at the people and places shaping design, from inspiring interiors to exceptional products, in an expert edit by Wallpaper* global design director Hugo Macdonald.
Construction has begun for a performing arts centre designed by Studio Seilern Architects (SSA) at Wellington College in Berkshire, England. Expected to open in September 2017, the 1400-seat performance space and multi-disciplinary foyer will be built as an extension to the existing theatre building.
The co-educational private school required space for its weekly assemblies and general performances. SSA proposed a circular auditorium with tiered balcony seating and a parterre level, which will spread the audience around the stage providing the required capacity, yet also a sense of intimacy for smaller audiences.
Acoustics were carefully considered due to the circular shape of the auditorium. The concave geometric shape of the perimeter wall and lacquered plywood reflectors help to spread sound evenly, while also serving as design features within the otherwise red-hued auditorium.
The design, which won the World Architecture Festival’s Future Educational Project award last year, appears to float in its sylvan surroundings and is a short walk from the main school campus. The architects created a sense of lightness that belies its 2,580 sq m size by burying half of the structure into the land.
The soft, dusky colour of the wood cladding is a product of charring, using a Japanese method known as shou sugi ban, or the ‘burnt cedar effect’, which provides a natural surface treatment. The colour combined with the vertical paneling blend with the backdrop of the forest.
Clever use of glass allows an appreciation of the outdoor environment from inside the structure. Audiences accessing the balcony seats from the parterre level will traverse a walkway with an external soaring glass wall, opening up to views of the landscape outside.
The architects designed a glass foyer between the auditorium and the existing building, providing a further informal space for exhibitions and talks. Come this time next year, the Wellington College Performing Arts Centre will transform the site into a new creative complex for Wellington College.

The auditorium is designed to seat 1400 people, yet the circular structure also allows smaller audiences to feel a sense of intimacy

The glass foyer features a stepped seating area encouraging students to socialise and interact

Windows look out into the green surroundings, where abstract paths and social areas have been landscaped into the design

The project won the World Architecture Festival’s Future Educational Project award in 2015
INFORMATION
For more information, visit the Studio Seilern Architects website
Receive our daily digest of inspiration, escapism and design stories from around the world direct to your inbox.
Harriet Thorpe is a writer, journalist and editor covering architecture, design and culture, with particular interest in sustainability, 20th-century architecture and community. After studying History of Art at the School of Oriental and African Studies (SOAS) and Journalism at City University in London, she developed her interest in architecture working at Wallpaper* magazine and today contributes to Wallpaper*, The World of Interiors and Icon magazine, amongst other titles. She is author of The Sustainable City (2022, Hoxton Mini Press), a book about sustainable architecture in London, and the Modern Cambridge Map (2023, Blue Crow Media), a map of 20th-century architecture in Cambridge, the city where she grew up.