Heatherwick Studio’s Little Island takes shape in New York
Heatherwick Studio's Little Island – half way through construction in the water on Manhattan’s southwest riverside in New York City – makes the most out of the hundreds of old wooden piles which stuck out of the Hudson River, to create a landscape that blends public park and performance space

Paul Clemence - Photography
On Manhattan’s southwest riverside, strange sculptural concrete shapes appear to be emerging from the depths. While works on site have now, understandably, paused, due to current health developments in New York, standing proud, about half way through construction, Heatherwick Studio's Little Island resembles an artist's mould or a curious industrial prototype, more than a conventional, empty, building site.
The project, won by the London-based studio following a design competition arranged by the Hudson River Park Trust and businessman and philanthropist Barry Diller, looks at creating a new pier, making use of the old wooden piles that stick out of the Hudson River – the structural remains of old piers, now destroyed.
The new design adds new, concrete piles to create a raised platform that will merge a public space and a flexible, outdoors, performance venue. Rising up from the water, the piles expand, fusing together and forming a brand new topography; a park. In the same space, the project will contain an outdoor theatre for over 700 people, a smaller performance space for 200, a main space for 3,500 and several different pathways and viewing platforms.
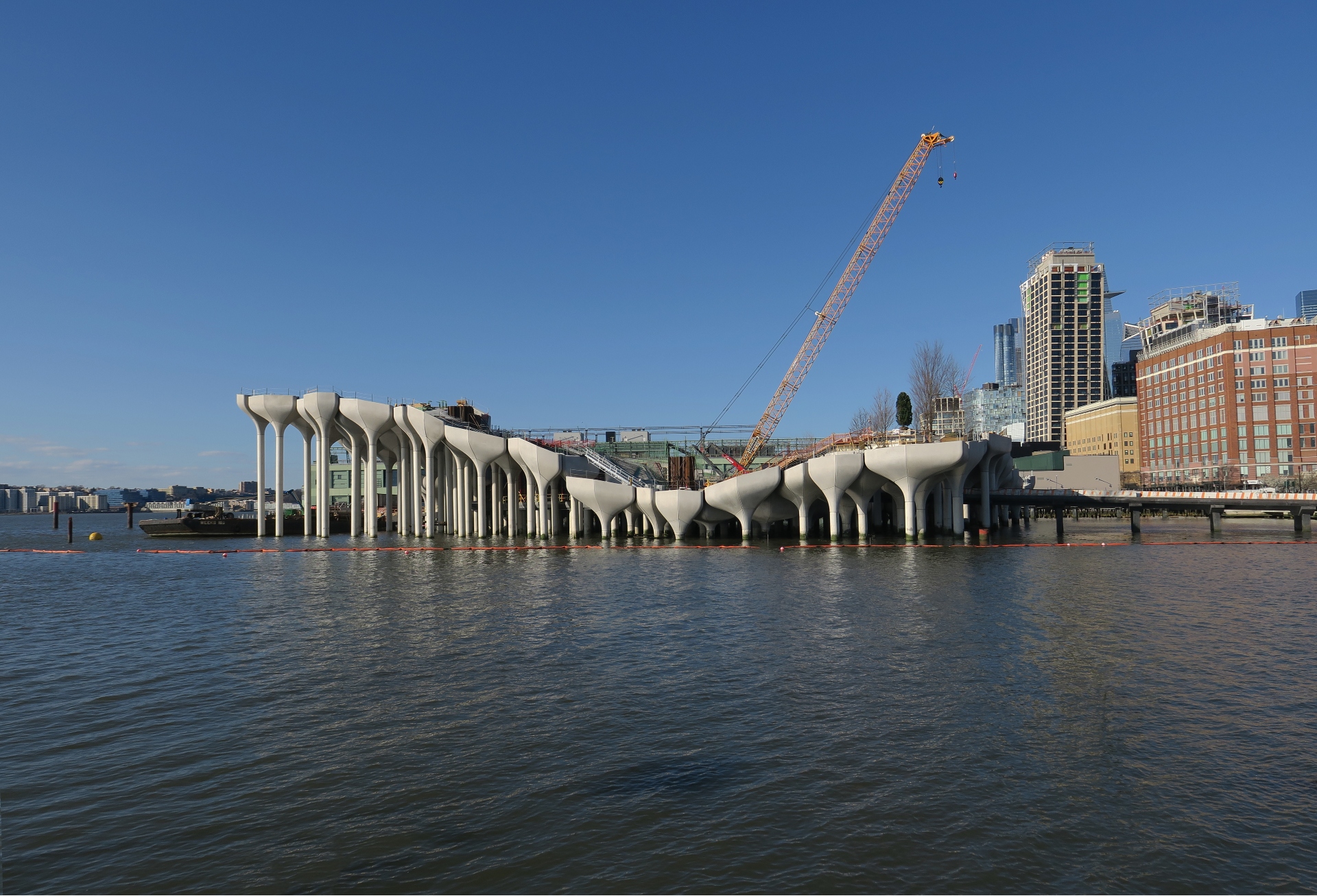
Greenery was an important element in the design and each of the some-280 piles contains a planter at their top. The team researched flora that is local to New York and can survive its hot summers and freezing winters and filled the planters with more than a hundred different species of indigenous trees and plants.
‘[My team and I] wondered if the identity of our new park and performance space could emerge from the water, just like these structural piles, but without needing to add any slab on top,' says studio founder Thomas Heatherwick. ‘This idea evolved to take the new concrete piles that would be needed to connect to the granite at the base of the river, and to then continue them out of the water, extending skyward to raise sections of a generous green landscape with rich horticulture. Fusing at they meet, these 280 individual piles come together to form the undulating topography of the park, angled perfectly for performance and theatre spaces.'
At a time when open, public areas are more important than ever, Little Island is something to look forward to. At the start of the year, construction was on track for a 2021 opening.
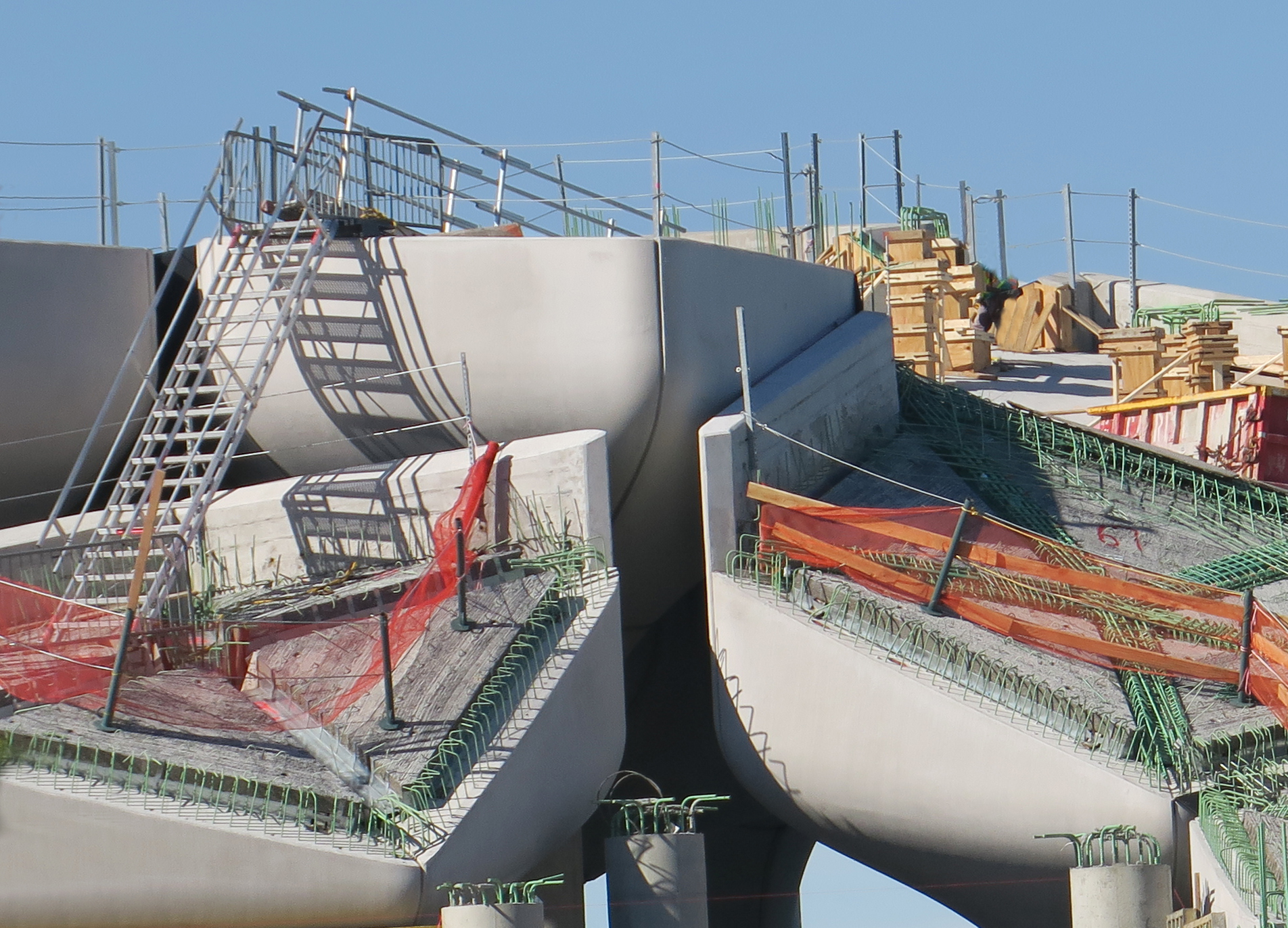
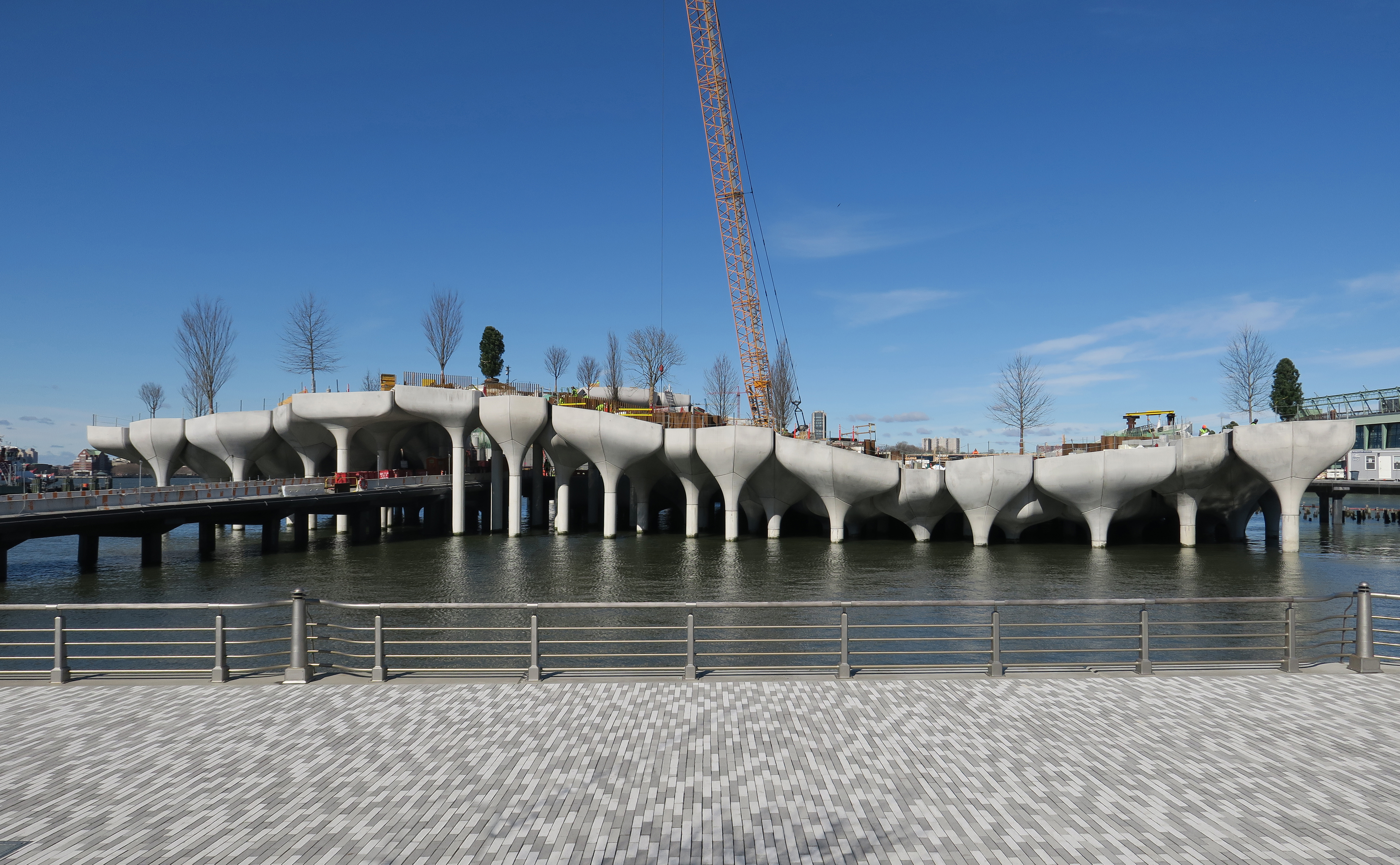
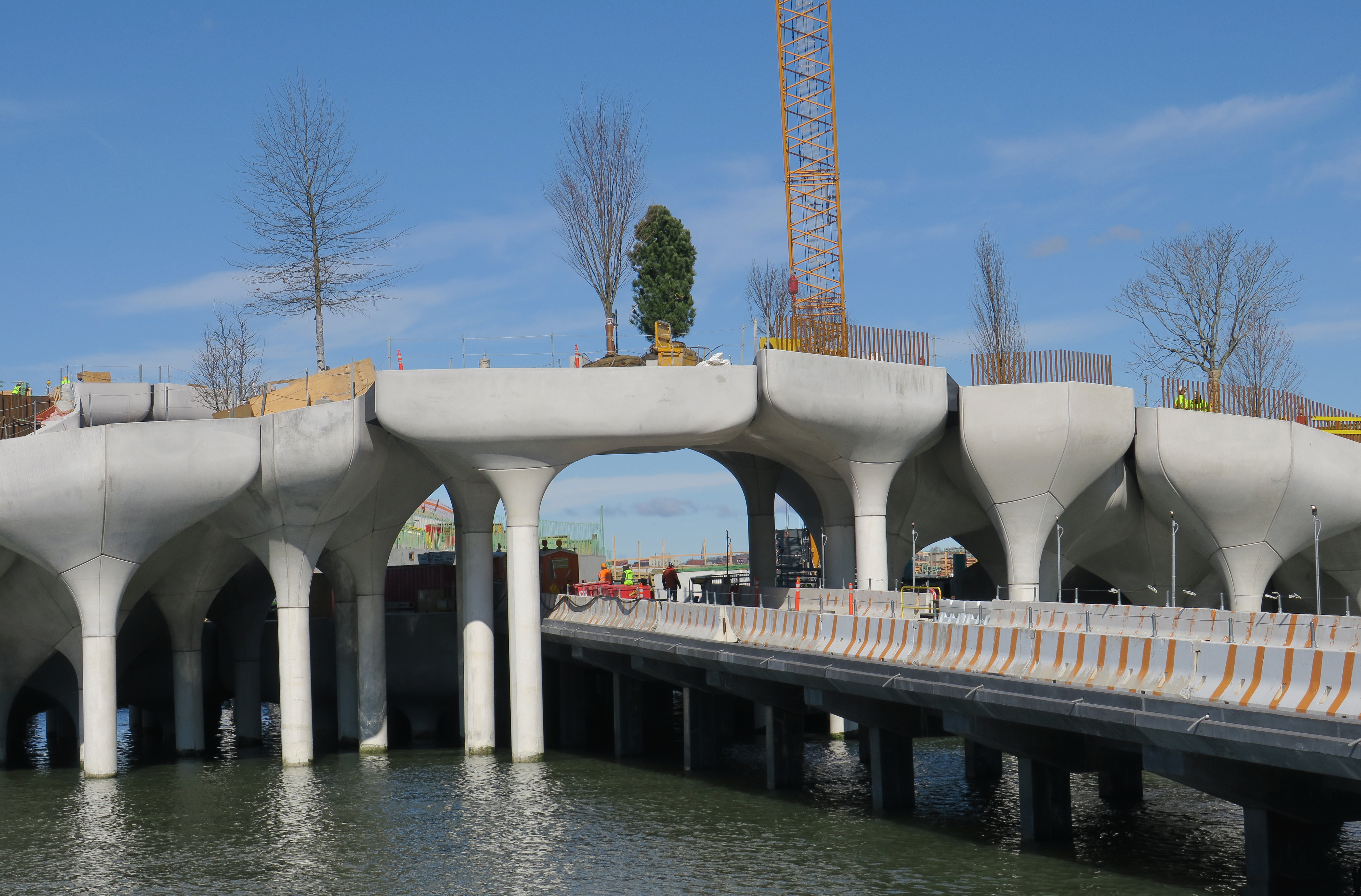
INFORMATION
Receive our daily digest of inspiration, escapism and design stories from around the world direct to your inbox.
Ellie Stathaki is the Architecture & Environment Director at Wallpaper*. She trained as an architect at the Aristotle University of Thessaloniki in Greece and studied architectural history at the Bartlett in London. Now an established journalist, she has been a member of the Wallpaper* team since 2006, visiting buildings across the globe and interviewing leading architects such as Tadao Ando and Rem Koolhaas. Ellie has also taken part in judging panels, moderated events, curated shows and contributed in books, such as The Contemporary House (Thames & Hudson, 2018), Glenn Sestig Architecture Diary (2020) and House London (2022).
-
 Venerable British car-maker AC goes OTT with the high-output, low-slung AC GT SuperSport
Venerable British car-maker AC goes OTT with the high-output, low-slung AC GT SuperSportPitched at all-American fans of the original AC Cobra, the GT SuperSport is a fearsome two-seat roadster with more muscle than ever before
-
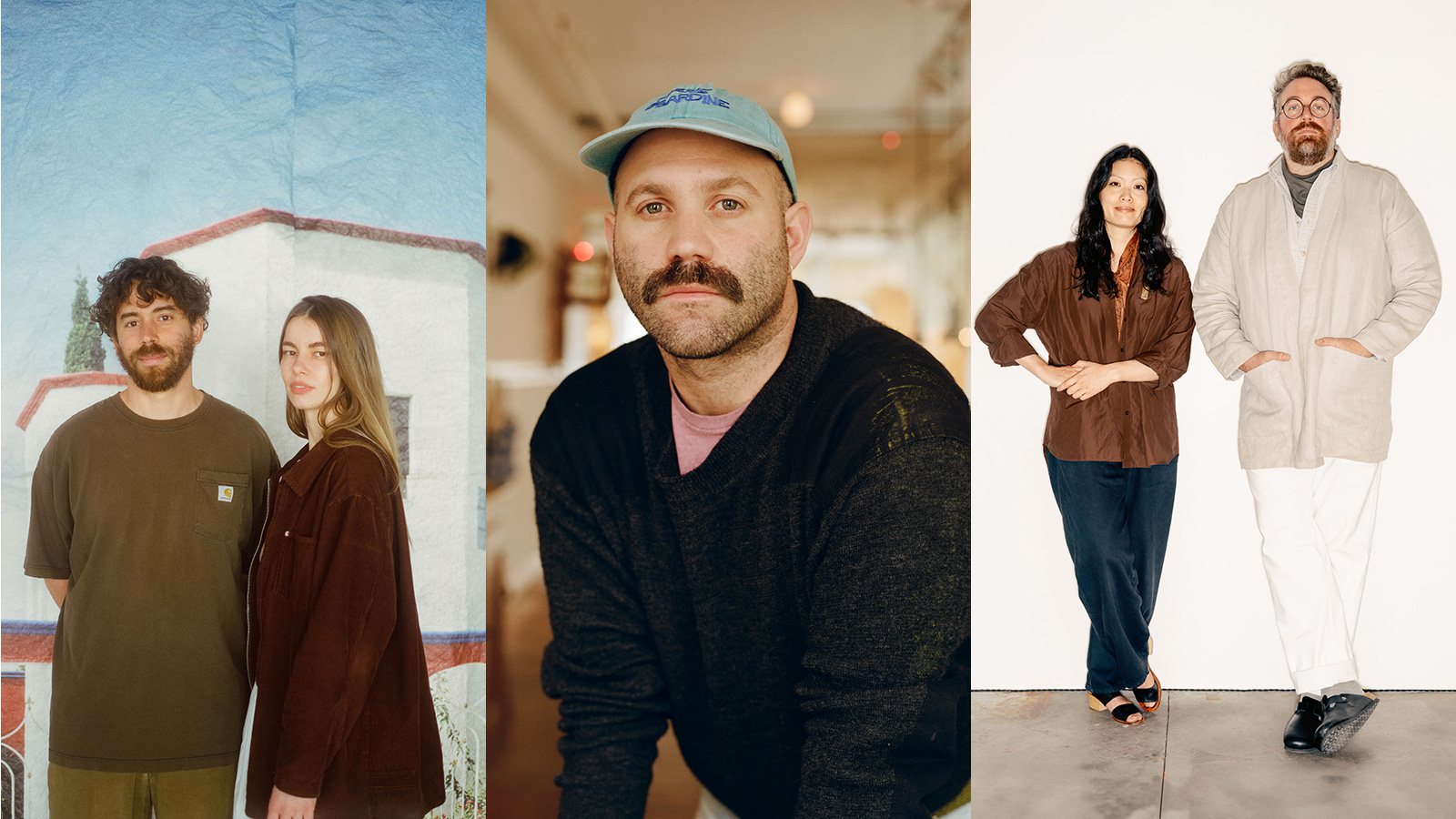 The dynamic young gallerists reinvigorating America's art scene
The dynamic young gallerists reinvigorating America's art scene'Hugging has replaced air kissing' in this new wave of galleries with craft and community at their core
-
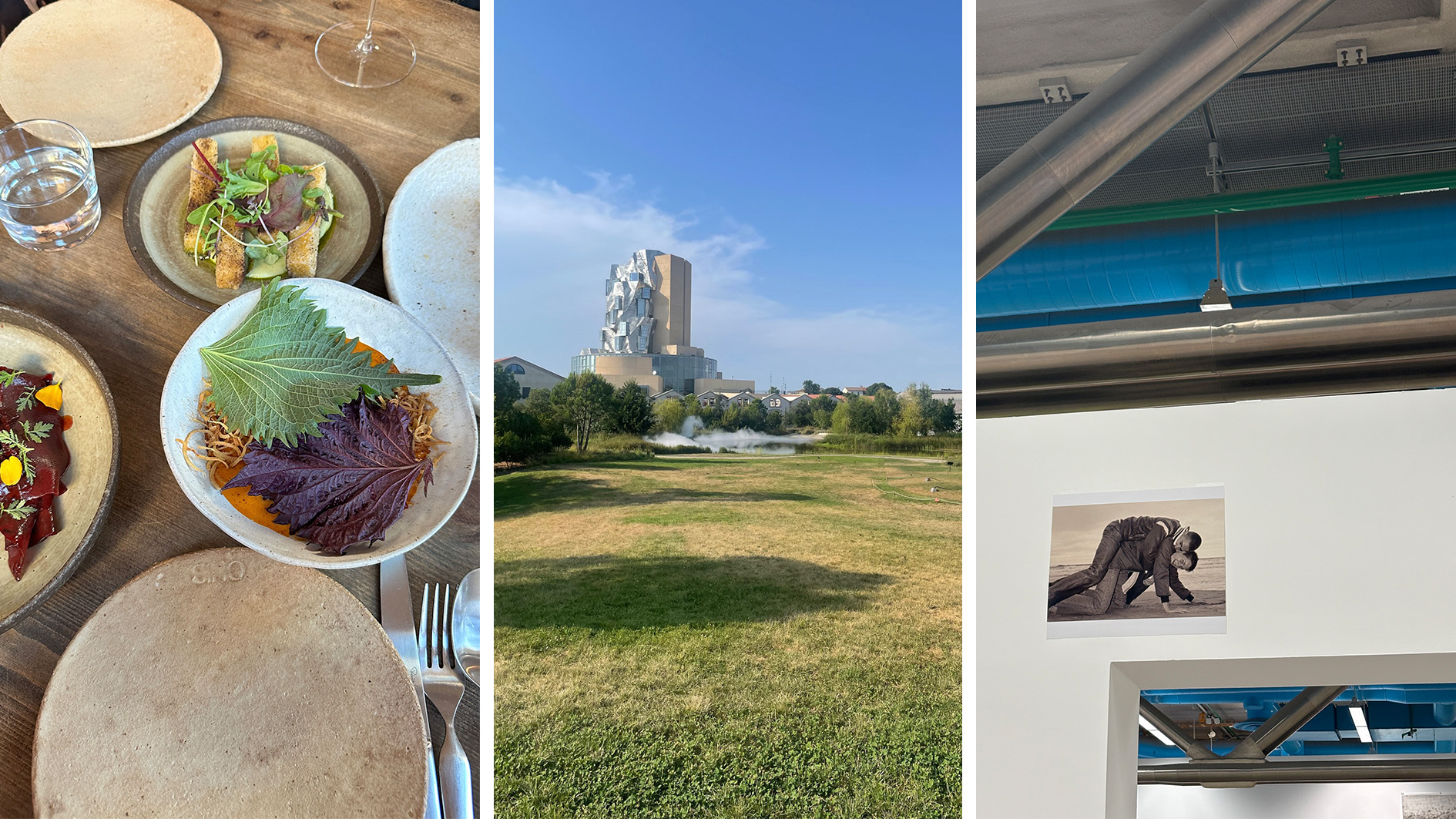 Out of office: the Wallpaper* editors’ picks of the week
Out of office: the Wallpaper* editors’ picks of the weekWhile a few of our editors were in Europe for various showcases and launches, others stayed local, uncovering new cuisines, eccentric exhibitions and glorious gardens this side of the Channel
-
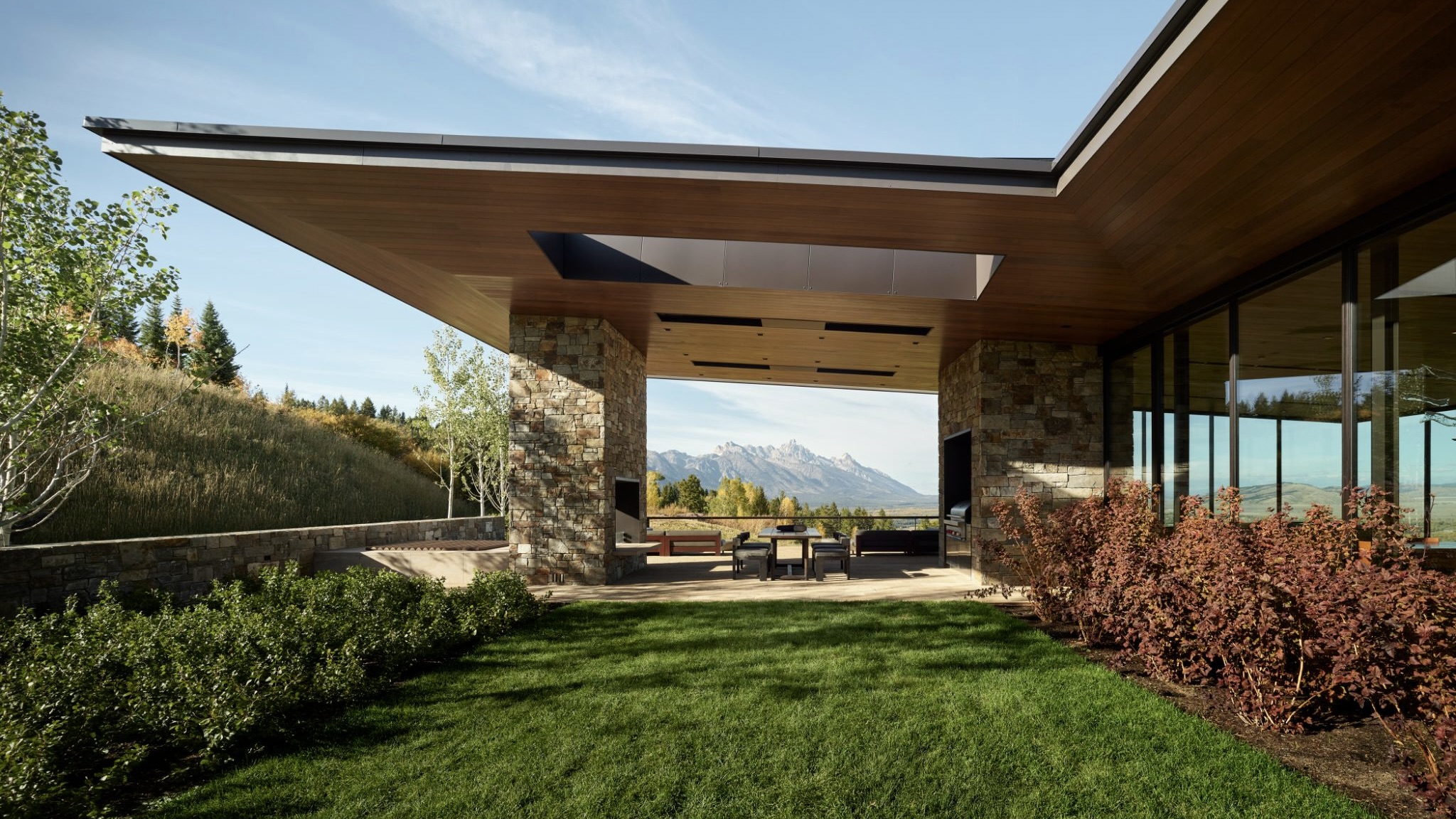 Discover this sleek-but-warm sanctuary in the heart of the Wyoming wilds
Discover this sleek-but-warm sanctuary in the heart of the Wyoming wildsThis glorious wood-and-stone residence never misses a chance to show off the stirring landscape it calls home
-
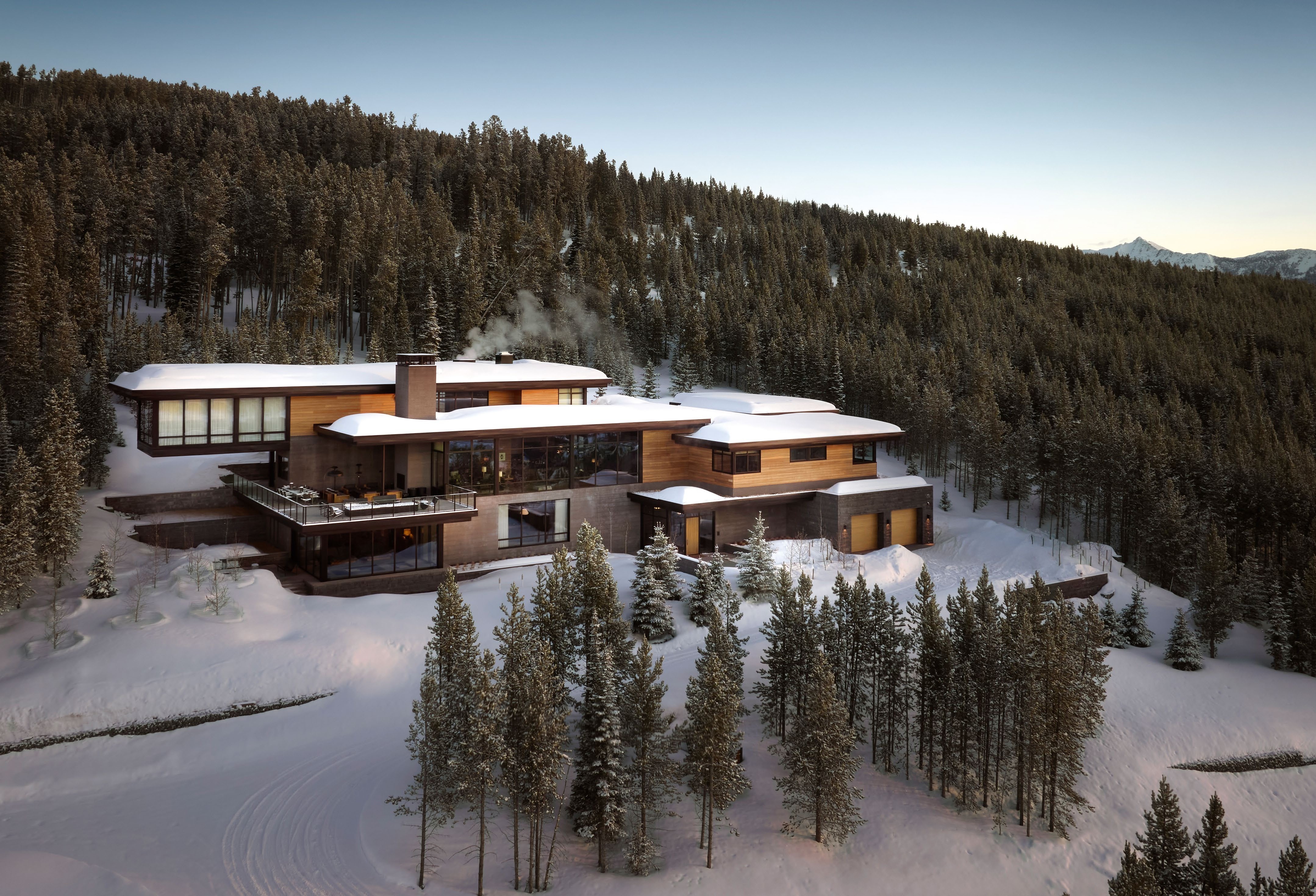 Inside a Montana house, putting the American West's landscape at its heart
Inside a Montana house, putting the American West's landscape at its heartA holiday house in the Montana mountains, designed by Walker Warner Architects and Gachot Studios, scales new heights to create a fresh perspective on communing with the natural landscape
-
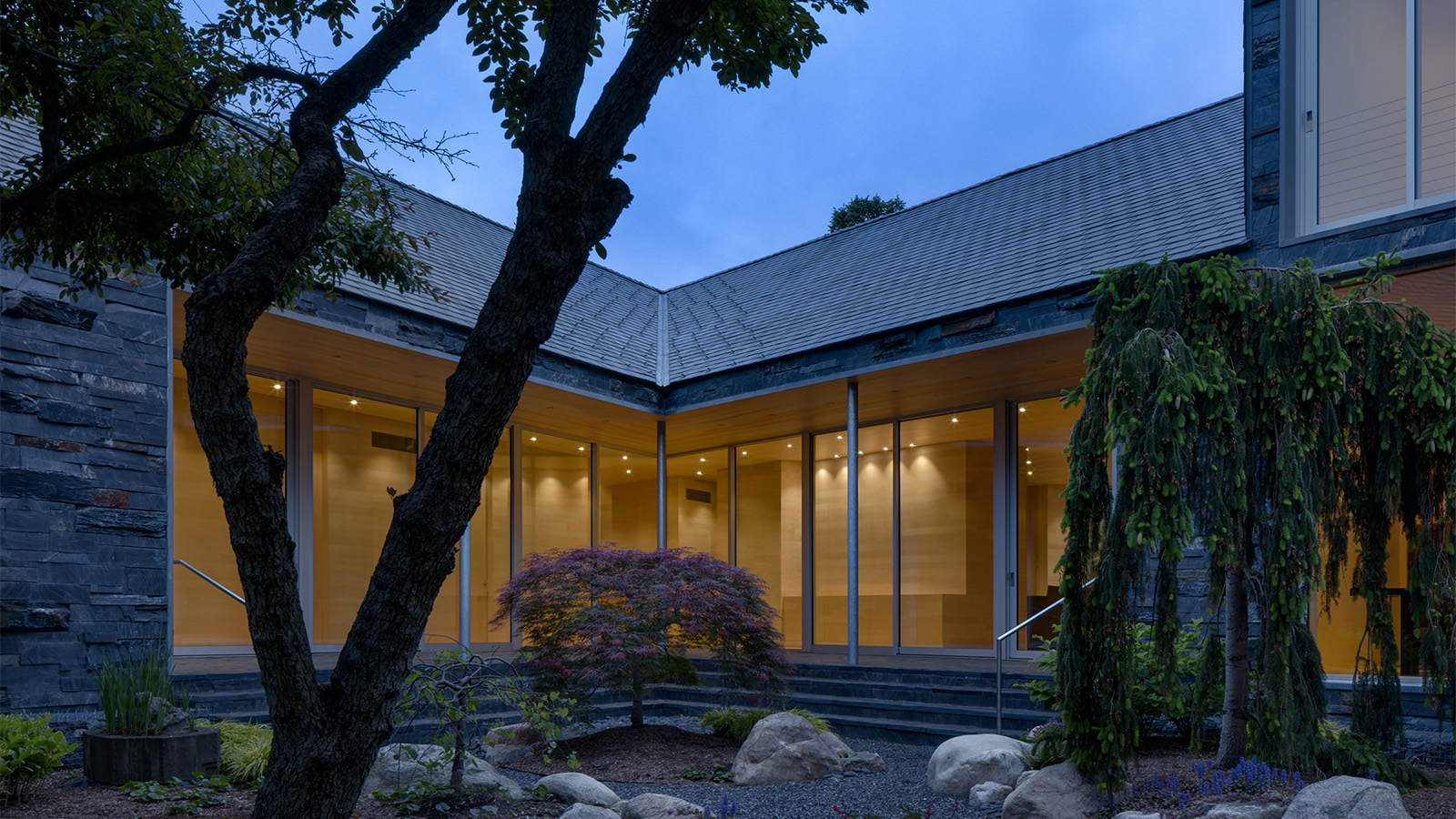 Peel back this Michigan lakeside house’s cool slate exterior to reveal a warm wooden home
Peel back this Michigan lakeside house’s cool slate exterior to reveal a warm wooden homeIn Detroit, Michigan, this lakeside house, a Y-shaped home by Disbrow Iannuzzi Architects, creates a soft balance between darkness and light through its minimalist materiality
-
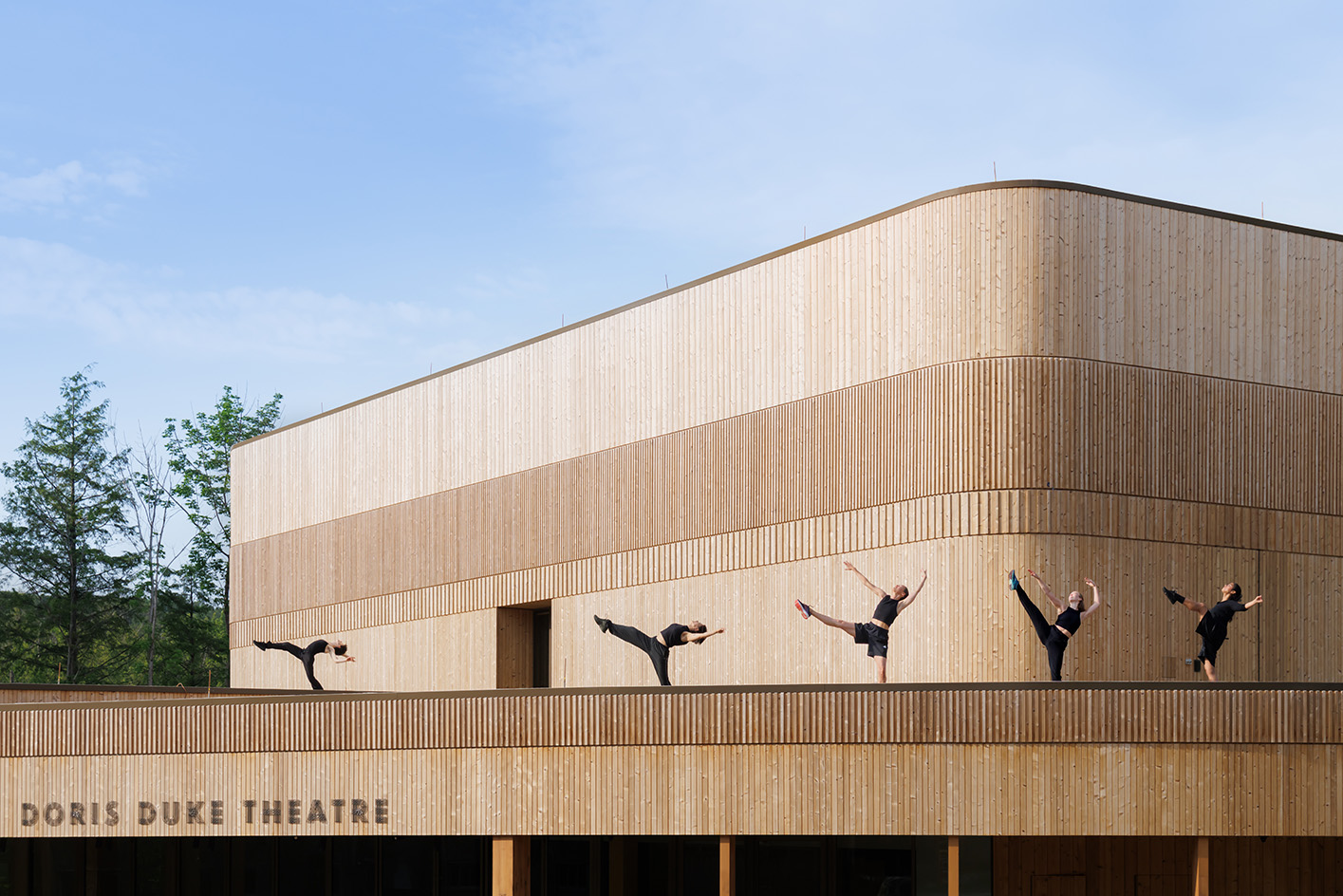 Inside the new theatre at Jacob’s Pillow and its ‘magic box’, part of a pioneering complex designed for dance
Inside the new theatre at Jacob’s Pillow and its ‘magic box’, part of a pioneering complex designed for danceJacob’s Pillow welcomes the reborn Doris Duke Theatre by Mecanoo, a new space that has just opened in the beloved Berkshires cultural hub for the summer season
-
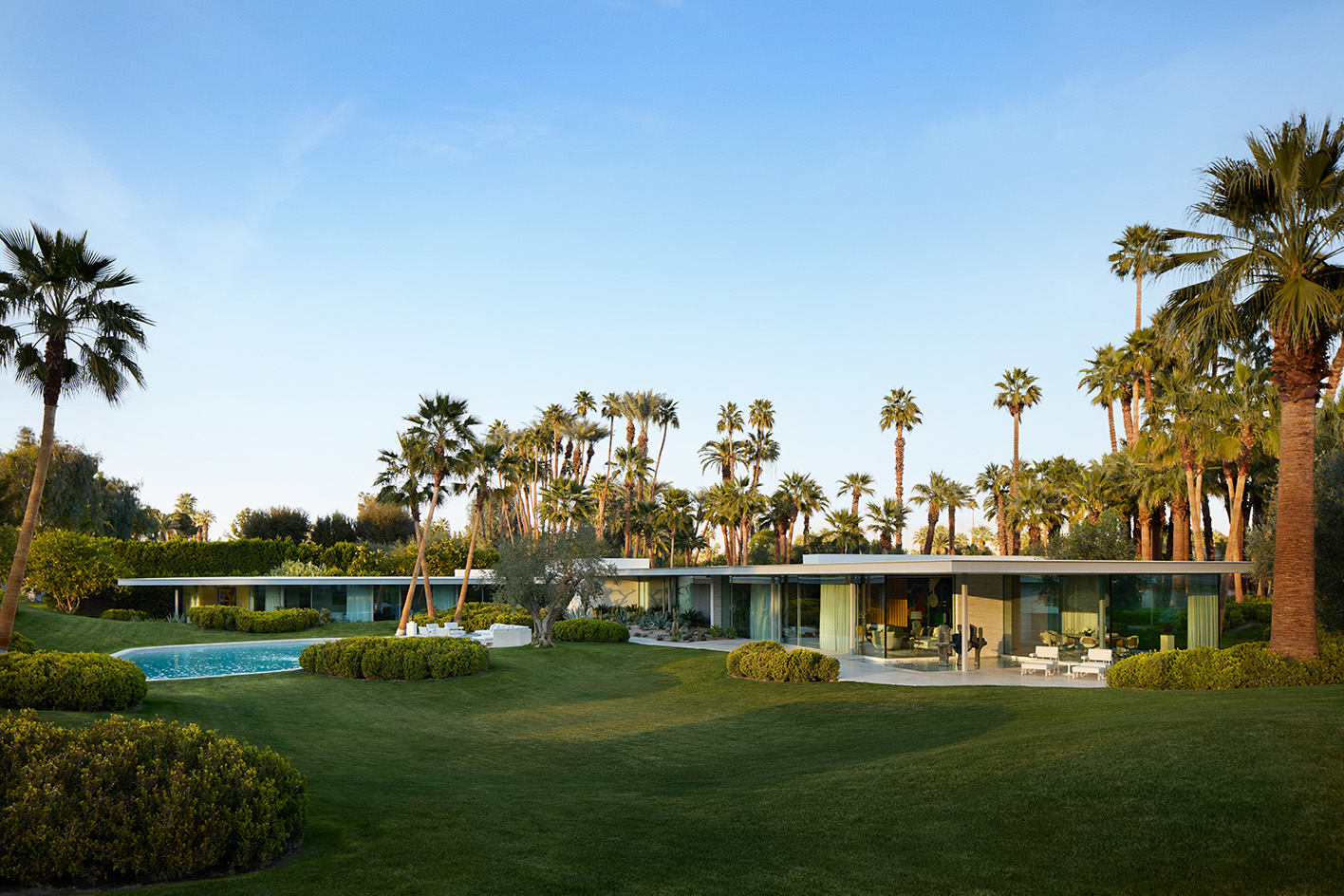 A Rancho Mirage home is in tune with its location and its architect-owners’ passions
A Rancho Mirage home is in tune with its location and its architect-owners’ passionsArchitect Steven Harris and his collaborator and husband, designer Lucien Rees Roberts, have built a home in Rancho Mirage, surrounded by some of America’s most iconic midcentury modern works; they invited us on a tour
-
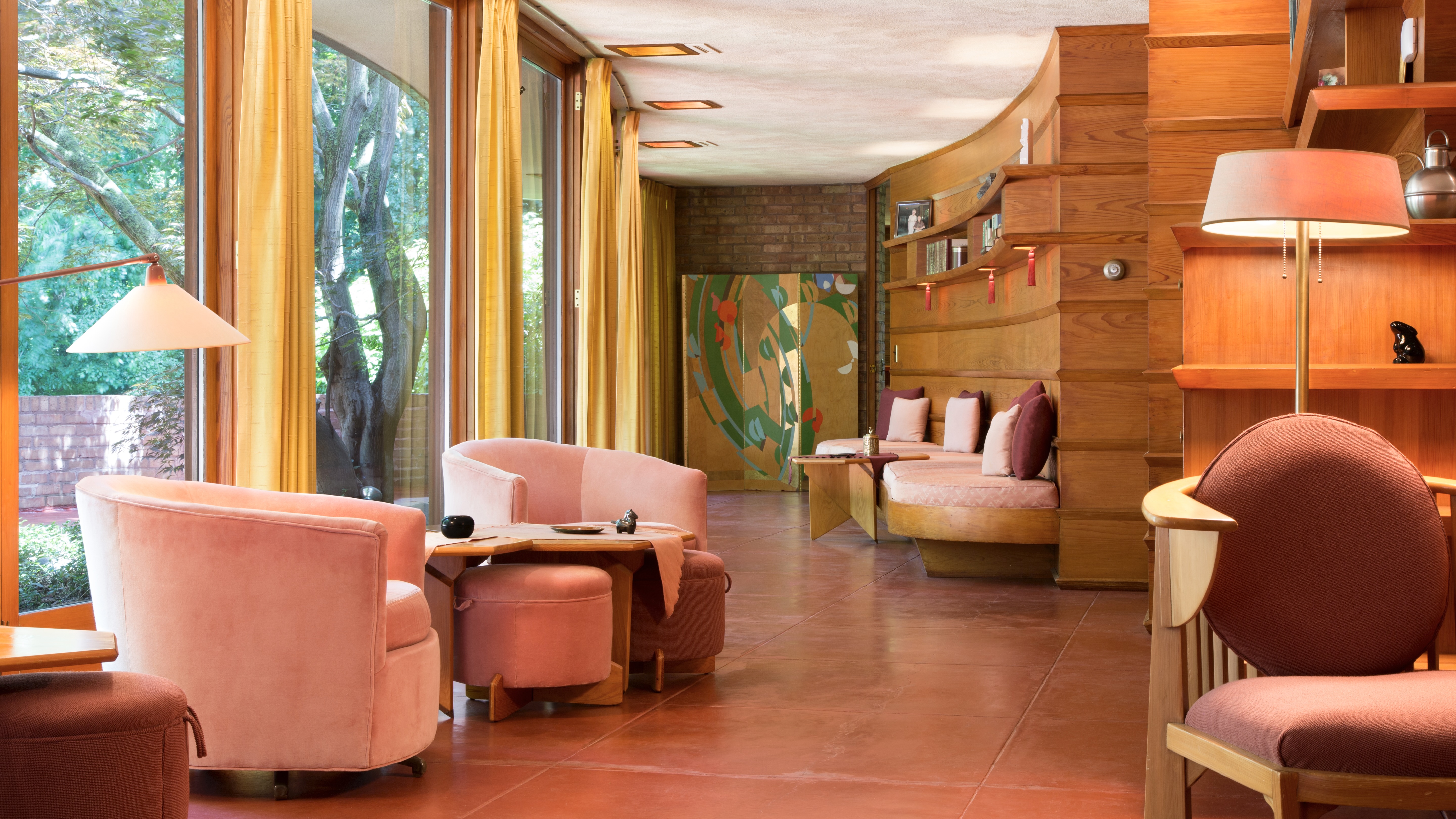 Inside Frank Lloyd Wright’s Laurent House – a project built with accessibility at its heart
Inside Frank Lloyd Wright’s Laurent House – a project built with accessibility at its heartThe dwelling, which you can visit in Illinois, is a classic example of Wright’s Usonian architecture, and was also built for a client with a disability long before accessibility was widely considered
-
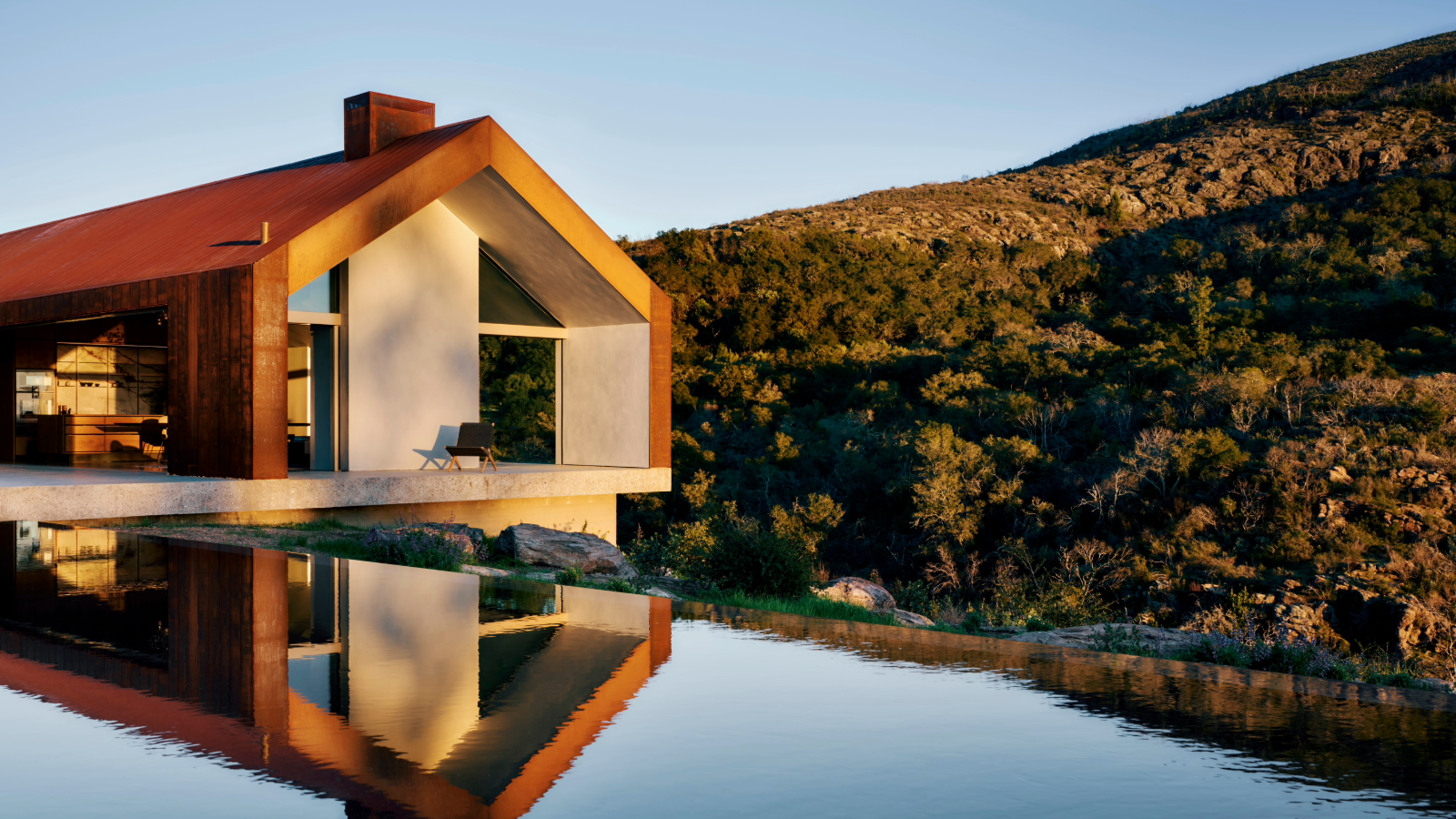 Tour this fire-resilient minimalist weekend retreat in California
Tour this fire-resilient minimalist weekend retreat in CaliforniaA minimalist weekend retreat was designed as a counterpoint to a San Francisco pied-à-terre; Edmonds + Lee Architects’ Amnesia House in Napa Valley is a place for making memories
-
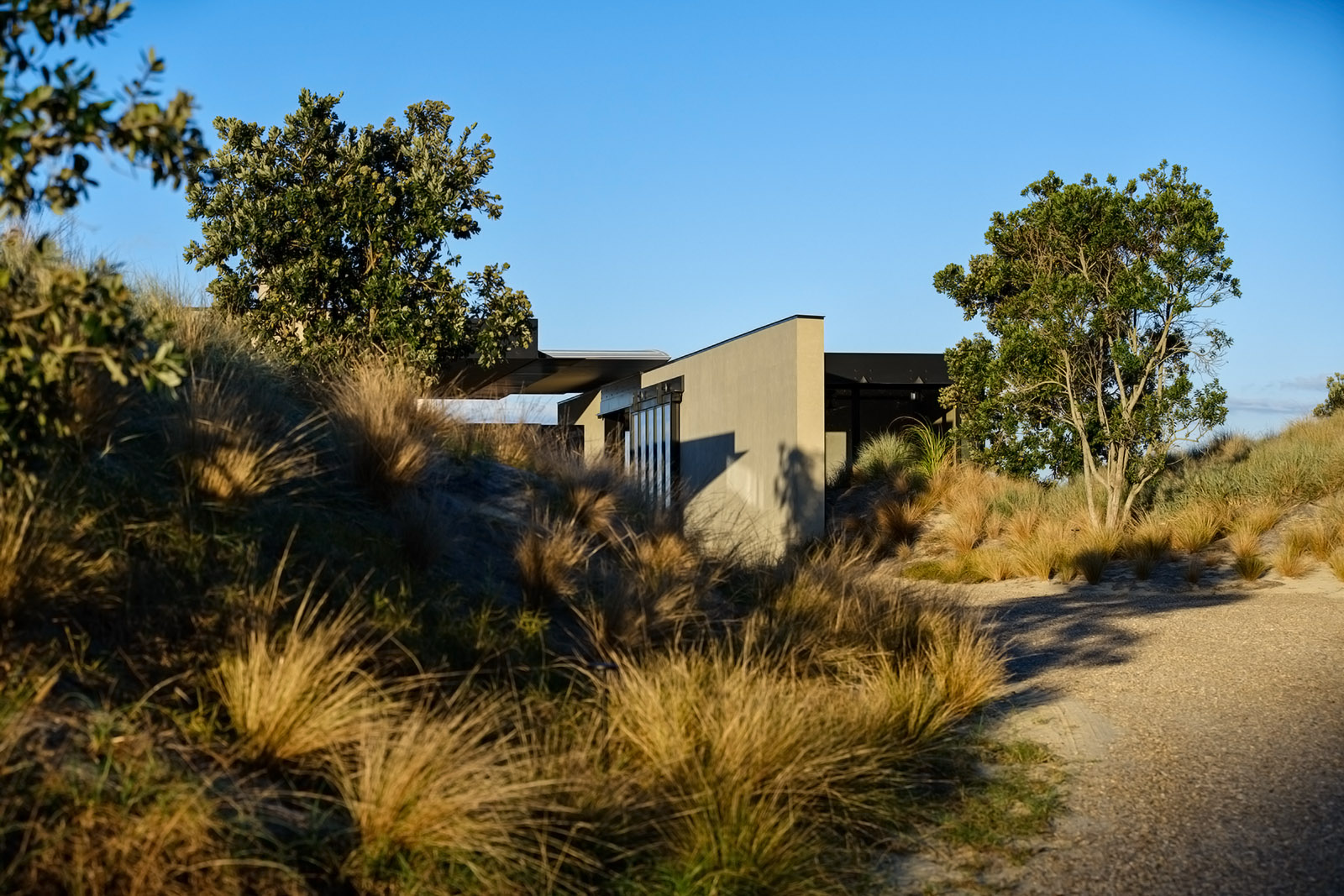 A New Zealand house on a rugged beach exemplifies architect Tom Kundig's approach in rich, yet understated luxury
A New Zealand house on a rugged beach exemplifies architect Tom Kundig's approach in rich, yet understated luxuryThis coastal home, featured in 'Tom Kundig: Complete Houses', a new book launch in the autumn by Monacelli Press, is a perfect example of its author's approach to understated luxury. We spoke to Tom Kundig, the architect behind it