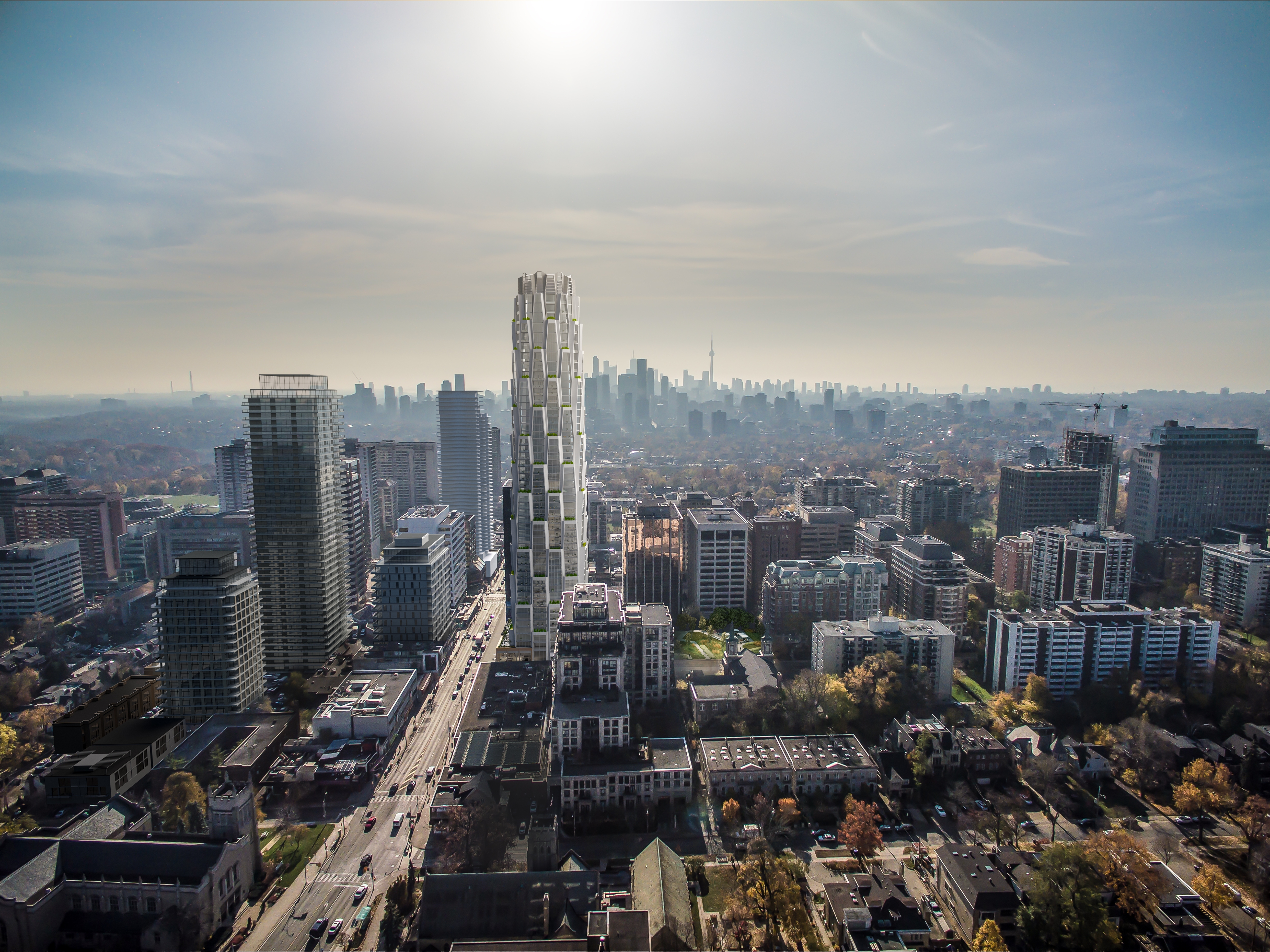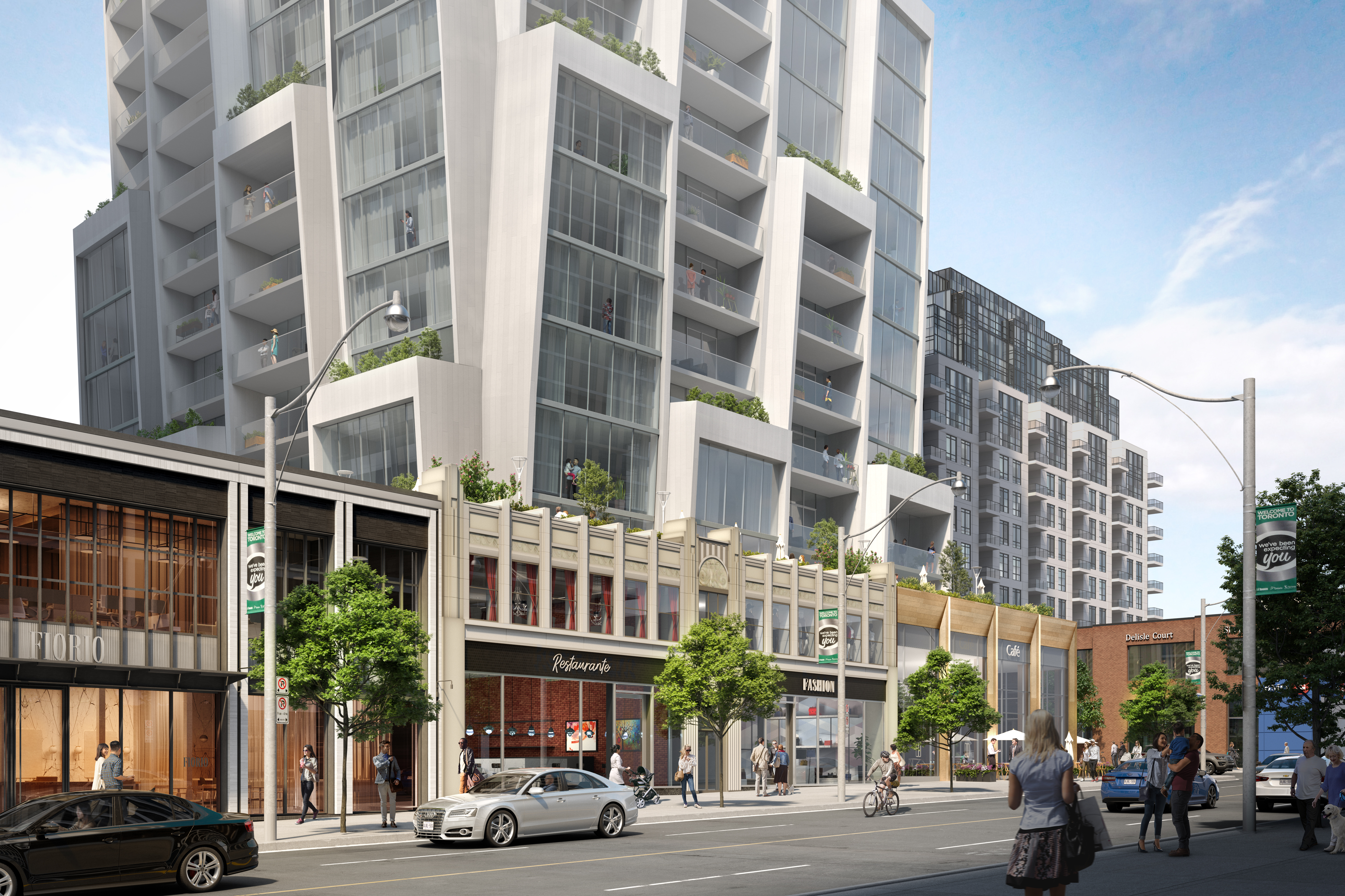Studio Gang launches designs for One Delisle, an organic-looking block with urban aspirations in Toronto

Receive our daily digest of inspiration, escapism and design stories from around the world direct to your inbox.
You are now subscribed
Your newsletter sign-up was successful
Want to add more newsletters?

Daily (Mon-Sun)
Daily Digest
Sign up for global news and reviews, a Wallpaper* take on architecture, design, art & culture, fashion & beauty, travel, tech, watches & jewellery and more.

Monthly, coming soon
The Rundown
A design-minded take on the world of style from Wallpaper* fashion features editor Jack Moss, from global runway shows to insider news and emerging trends.

Monthly, coming soon
The Design File
A closer look at the people and places shaping design, from inspiring interiors to exceptional products, in an expert edit by Wallpaper* global design director Hugo Macdonald.
In Toronto’s Midtown, Studio Gang has launched a new design for a mixed-use tower and its block. Located at the southwest corner of Yonge and Delisle, ‘One Delisle’ brings with it aspirations for urban enhancements blending residential with retail space and pedestrian-friendly areas. Now, after launching plans of the block to the community, Studio Gang and developer Slate Asset Management will submit to the city of Toronto planning department.
The building rises from its plot, swelling into a complex 16-sided organic form sprouting a series of eight-storey elements that spiral up the facade. The shape is defined by the diverse floor plans of the residences, designed by Studio Gang in a variety of shapes and sizes to welcome a range of single people, couples and families into the building.
Attuned to Toronto’s climate, One Delisle synthesises verdantly planted terraces and shaded balconies into the design, opening up the outdoor experience to residents all year around.

View of One Delisle from across Yonge Street. Image by Norm Li. Courtesy Studio Gang.
Chicago-based Studio Gang have residential towers springing up internationally such as the Aqua Tower in Chicago, Folsom Bay Tower in San Francisco, and 40 Tenth Avenue along the High Line in New York, where the studio continues to experiment by vertically threading green space through a block, elevating the offering of public space and blending typologies together to create new forms.
Benefitting from its developer Slate Asset Management acquiring a large portion of land in the area, while One Delisle certainly is a new form to the area, it also falls into step in its neighbourhood. At street level, the architecture is set back from Yonge Street and Delisle Avenue to open up public spaces and wider pavements. Storefronts along Yonge Street help the building to feel part of the community and respond to the local context.


INFORMATION
For more information, visit the Studio Gang website.
Receive our daily digest of inspiration, escapism and design stories from around the world direct to your inbox.
Harriet Thorpe is a writer, journalist and editor covering architecture, design and culture, with particular interest in sustainability, 20th-century architecture and community. After studying History of Art at the School of Oriental and African Studies (SOAS) and Journalism at City University in London, she developed her interest in architecture working at Wallpaper* magazine and today contributes to Wallpaper*, The World of Interiors and Icon magazine, amongst other titles. She is author of The Sustainable City (2022, Hoxton Mini Press), a book about sustainable architecture in London, and the Modern Cambridge Map (2023, Blue Crow Media), a map of 20th-century architecture in Cambridge, the city where she grew up.