Stick House, Brick Garden is a Brooklyn rowhouse that nods to the English garden
Stick House, Brick Garden by Abruzzo Bodziak Architects is a reimagined Brooklyn wood frame home that shows off its rich materiality and leafy garden

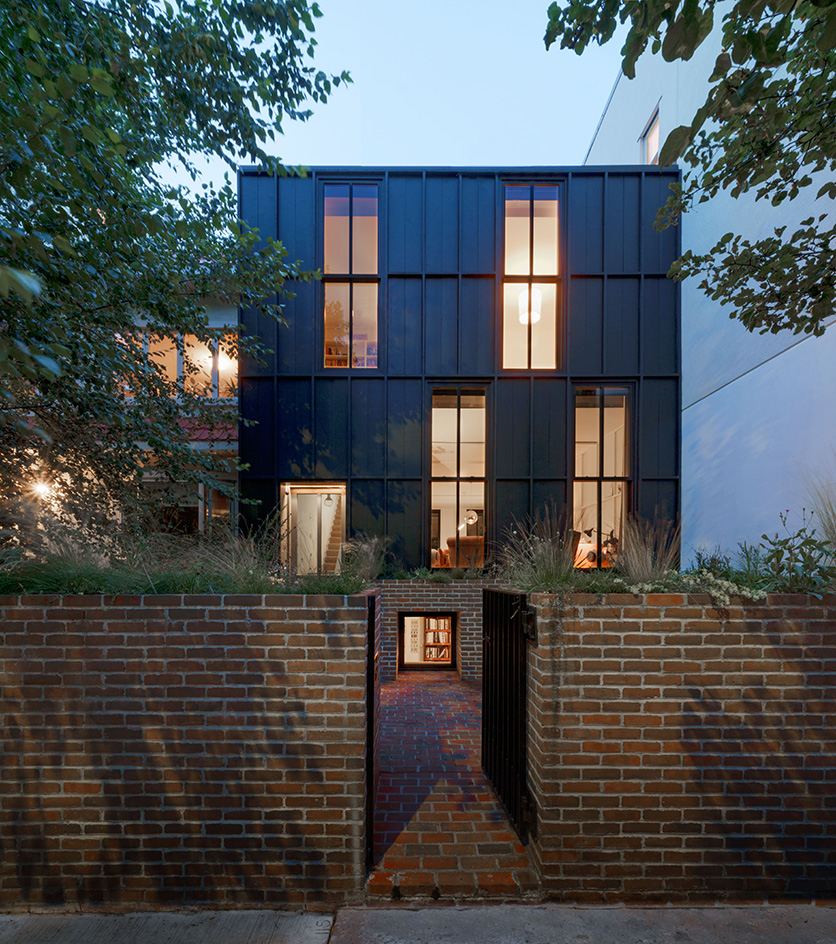
Blending materials and geographical references, Stick House, Brick Garden by Abruzzo Bodziak Architects is a family home for a British family in Brooklyn. The project, a renovation of a typical Greenpoint historical wood framed rowhouse, uses both New York and London references to update the residence, transforming it into a contemporary wooden structure sitting on a sturdy brick base.
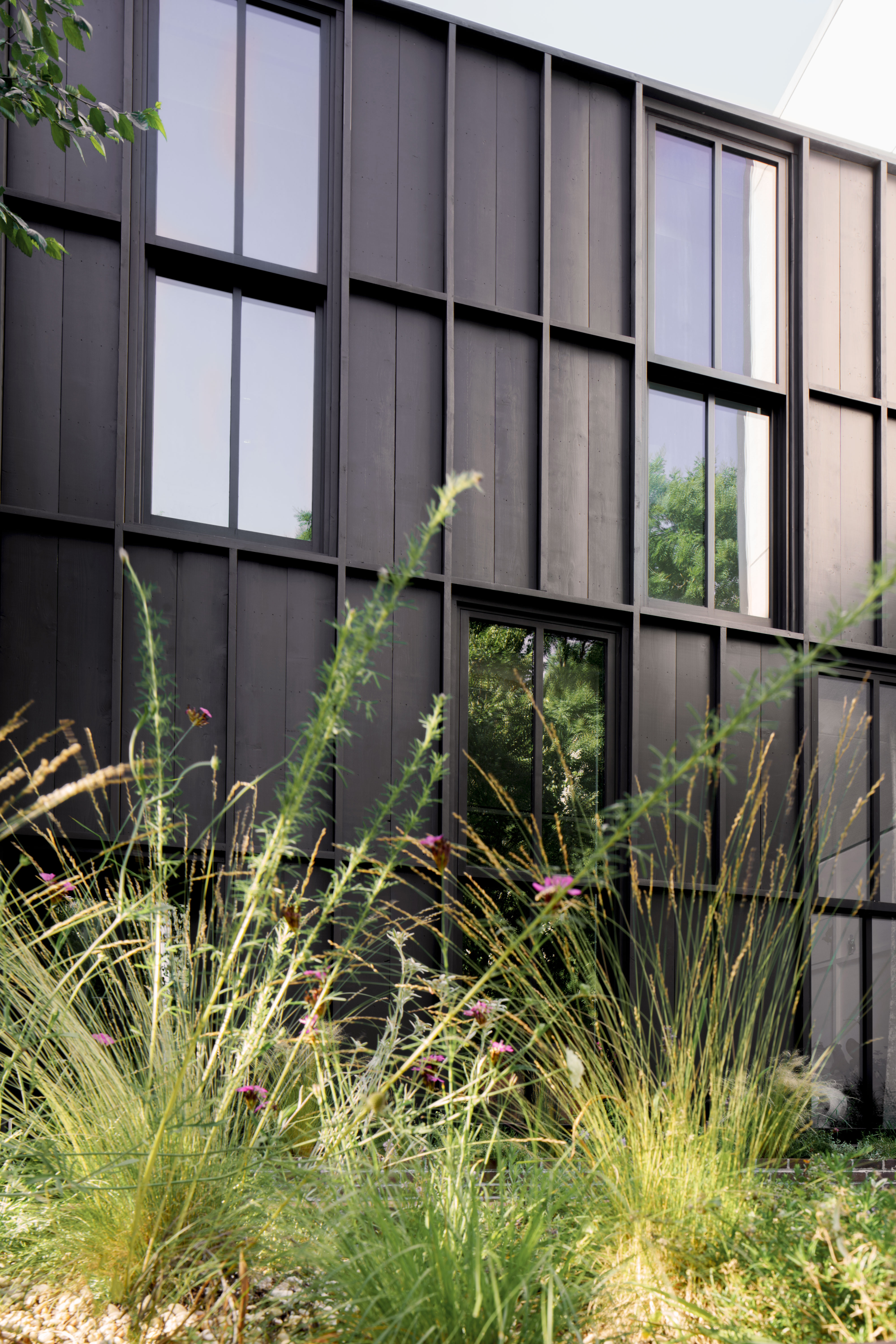
Stick House, Brick Garden
'The house and garden are simultaneously lush and generous while defined by an economy of means in form and material – the simple geometries of the design allow for the owners’ talents in the garden and personal belongings to define the experience of living,' says ABA partner Emily Abruzzo, who leads the practice with co-founder Gerald Bodziak.
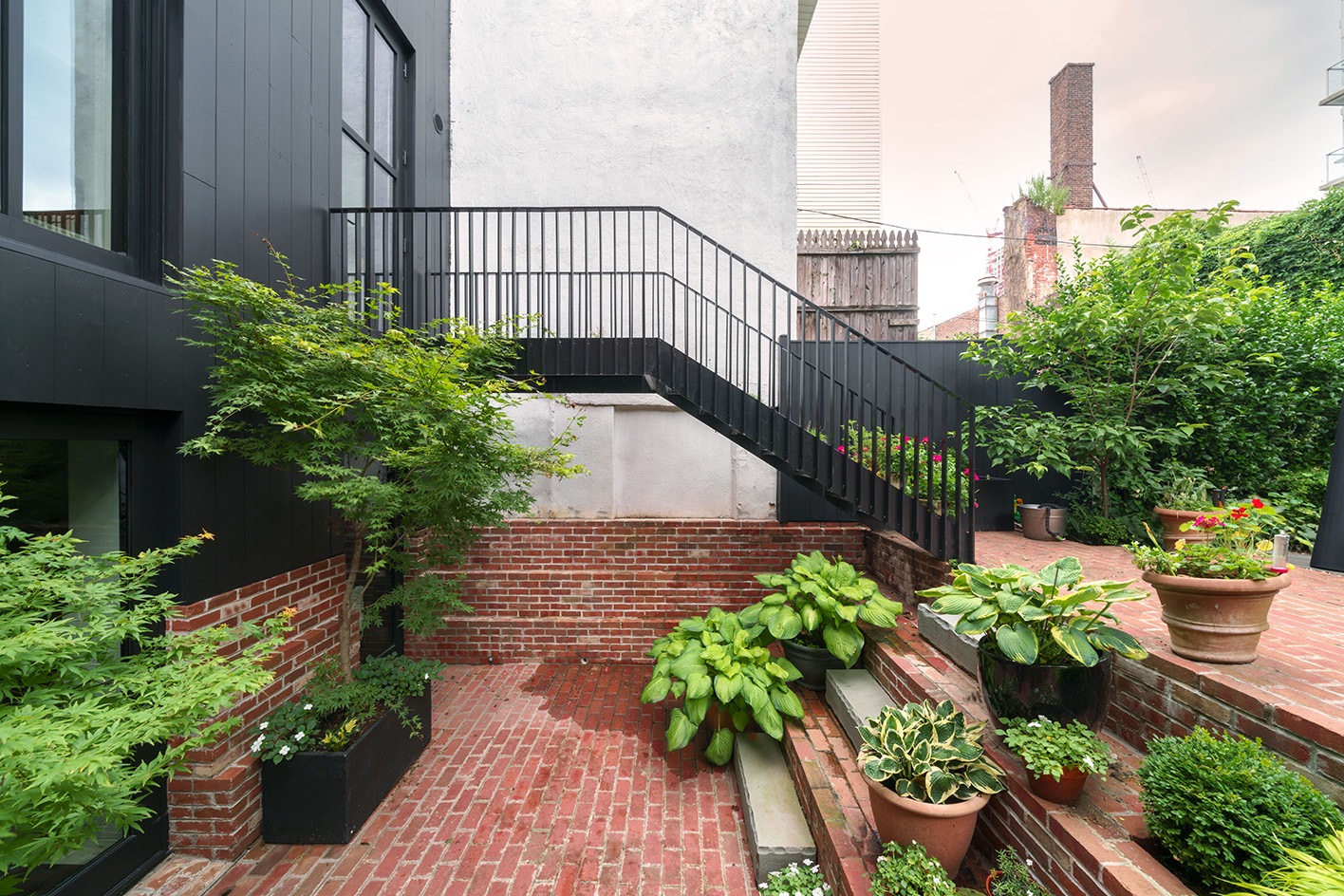
Created to accommodate the clients' life and passions, the home's interior has been 're-shuffled' and transformed into a modern, minimalist architecture space. Ten-foot tall double hung windows bathe the living spaces with light and help define the house's exterior character.
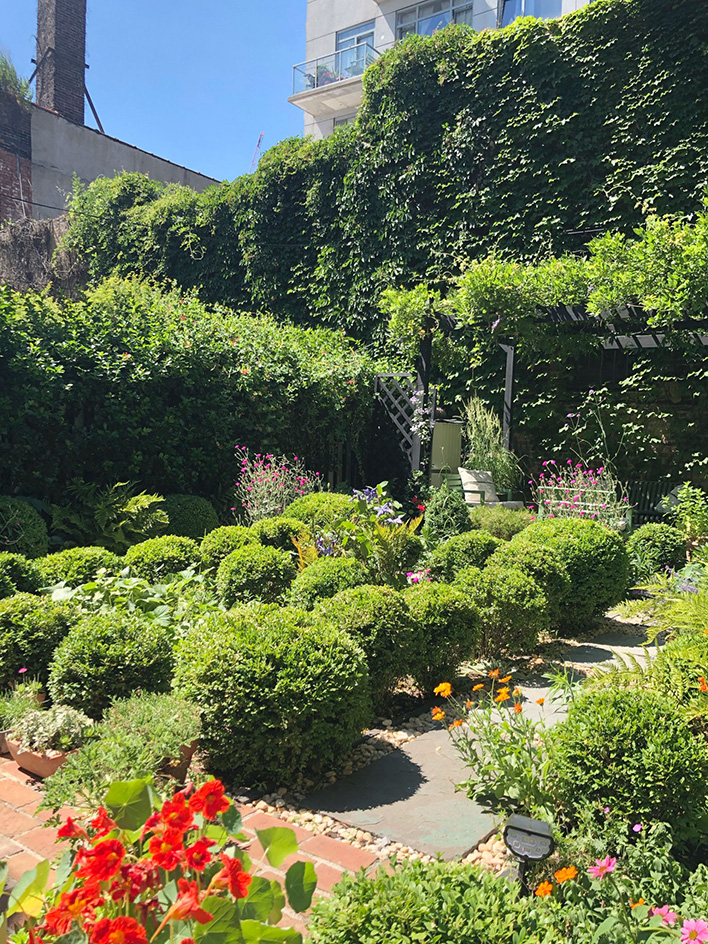
The structure's masonry base transitions into timber as the eye travels upwards – always surrounded by lush green planting and flowers that show off the owners' gardening skills. The resilient materials used make sense in the building's environment, located close to the East River, while nodding to a leafy English garden.
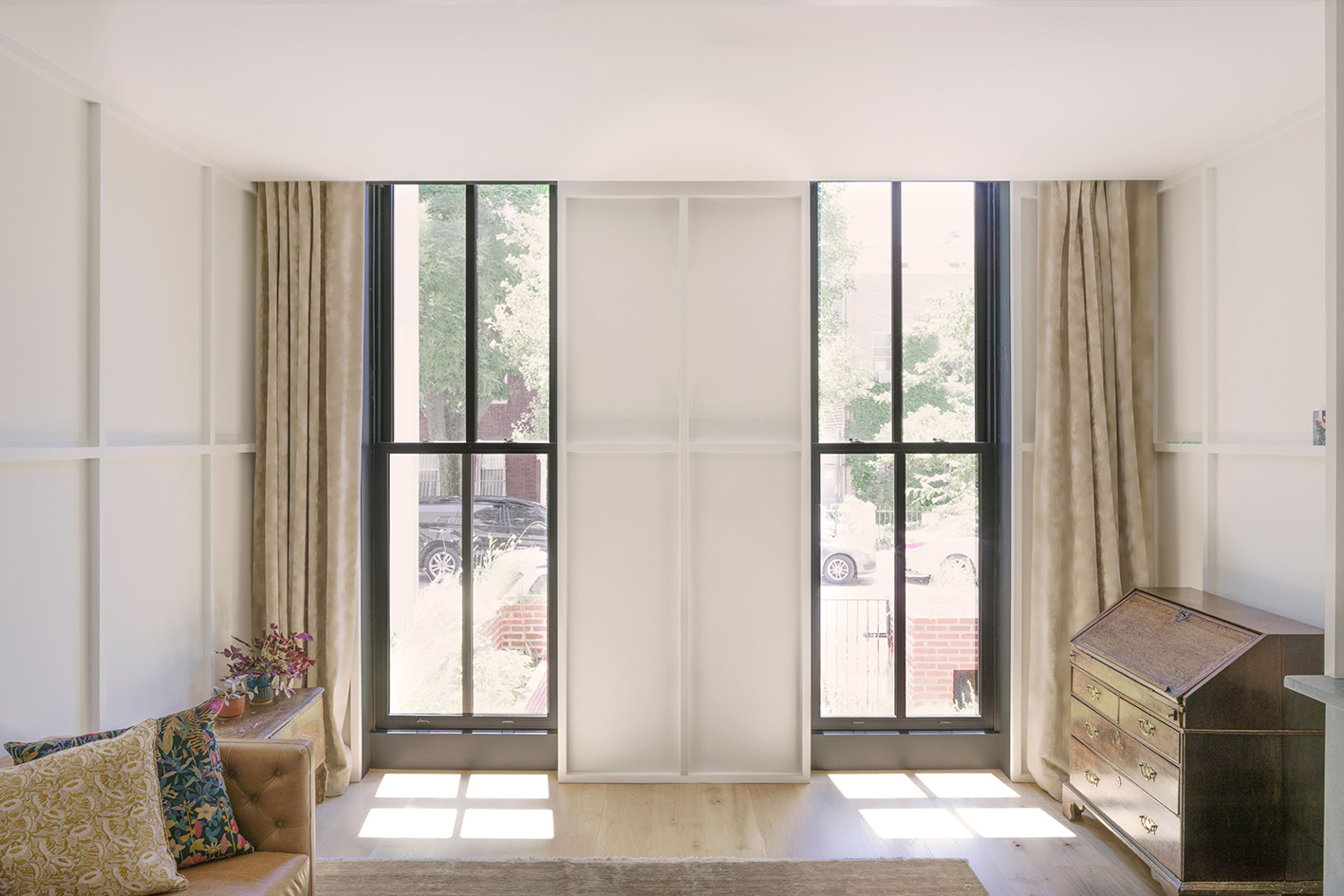
Inside, balancing spaces for privacy and socialising, Stick House, Brick Garden features a large, open-plan living space, as well as a series of smaller, cosy rooms for its residents – sleeping quarters or workspaces. Connecting seamlessly to the outdoors, 'at the garden level, another large room designed for lounging and listening to music spills out into the rear terrace', the architects write.
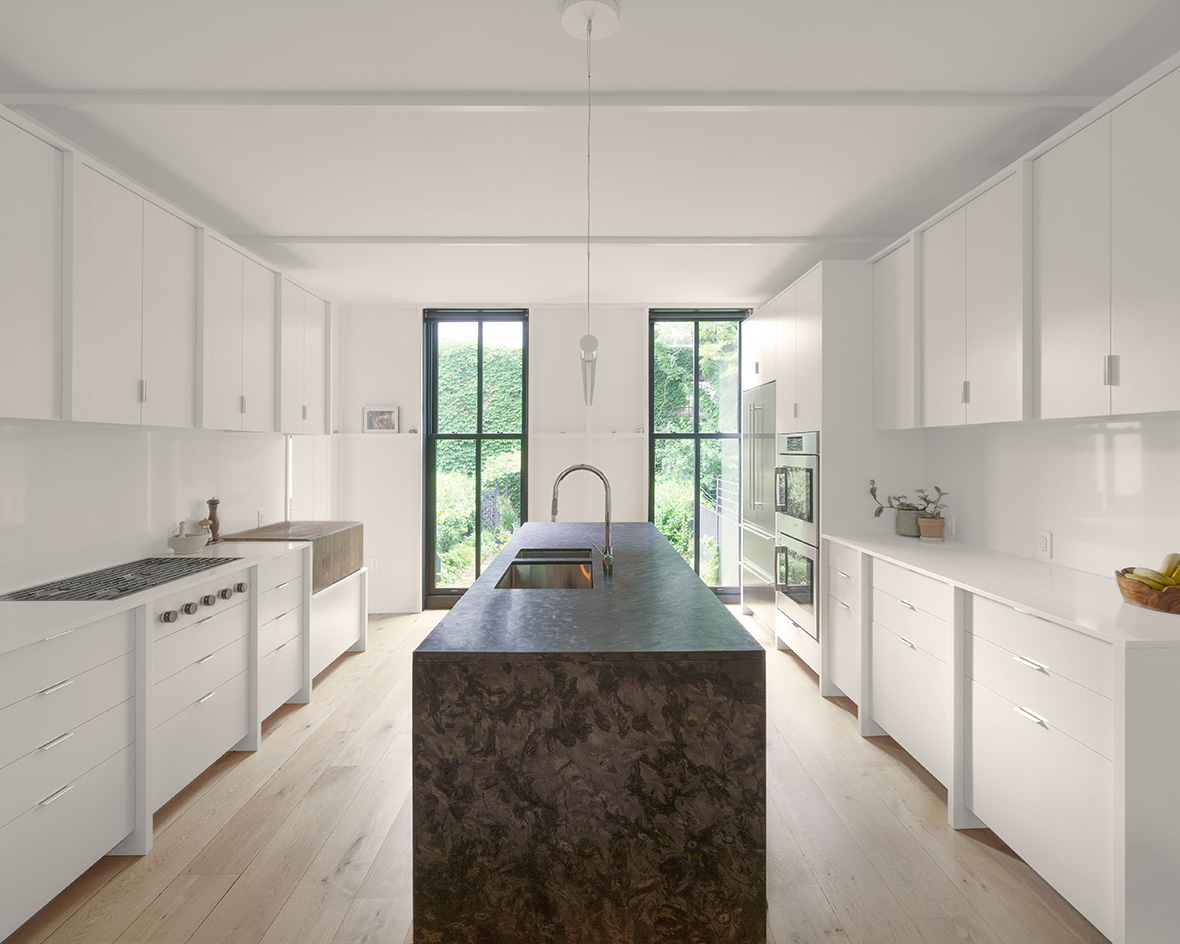
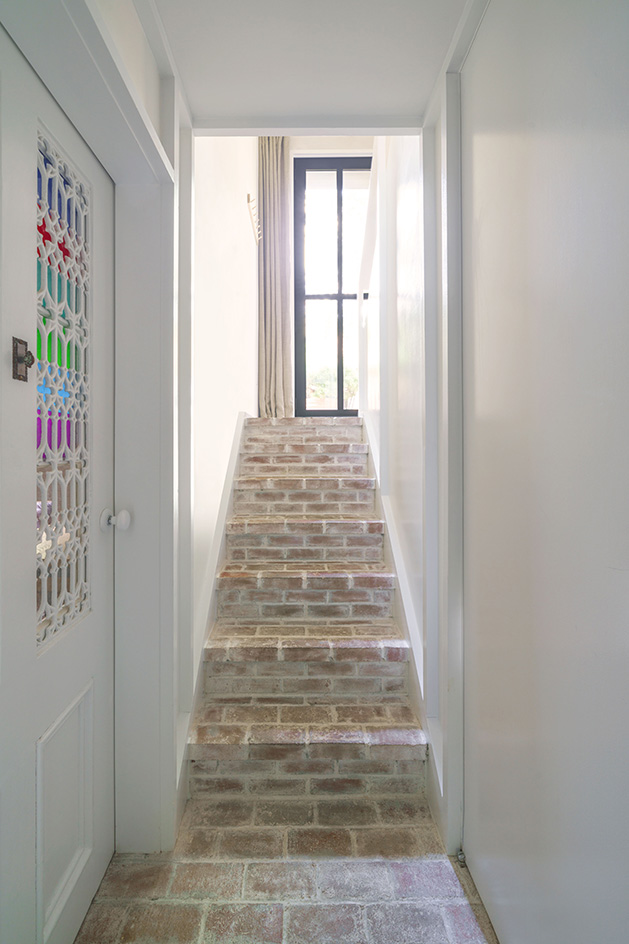
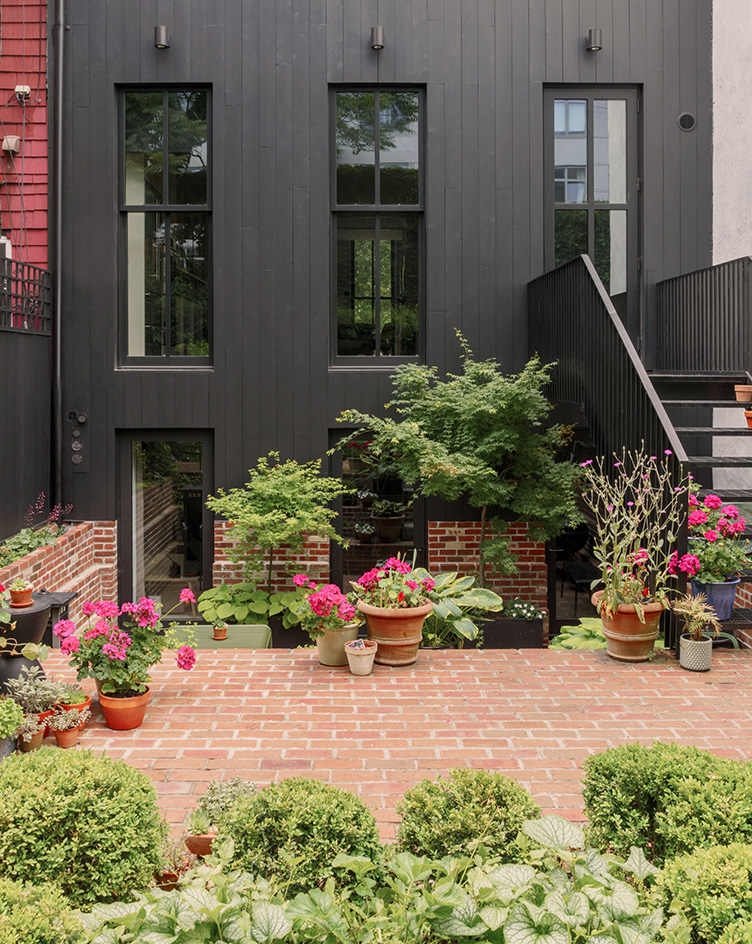
Receive our daily digest of inspiration, escapism and design stories from around the world direct to your inbox.
Ellie Stathaki is the Architecture & Environment Director at Wallpaper*. She trained as an architect at the Aristotle University of Thessaloniki in Greece and studied architectural history at the Bartlett in London. Now an established journalist, she has been a member of the Wallpaper* team since 2006, visiting buildings across the globe and interviewing leading architects such as Tadao Ando and Rem Koolhaas. Ellie has also taken part in judging panels, moderated events, curated shows and contributed in books, such as The Contemporary House (Thames & Hudson, 2018), Glenn Sestig Architecture Diary (2020) and House London (2022).
