Metal head: Steven Holl completes University of Iowa’s zinc-clad Visual Arts Building
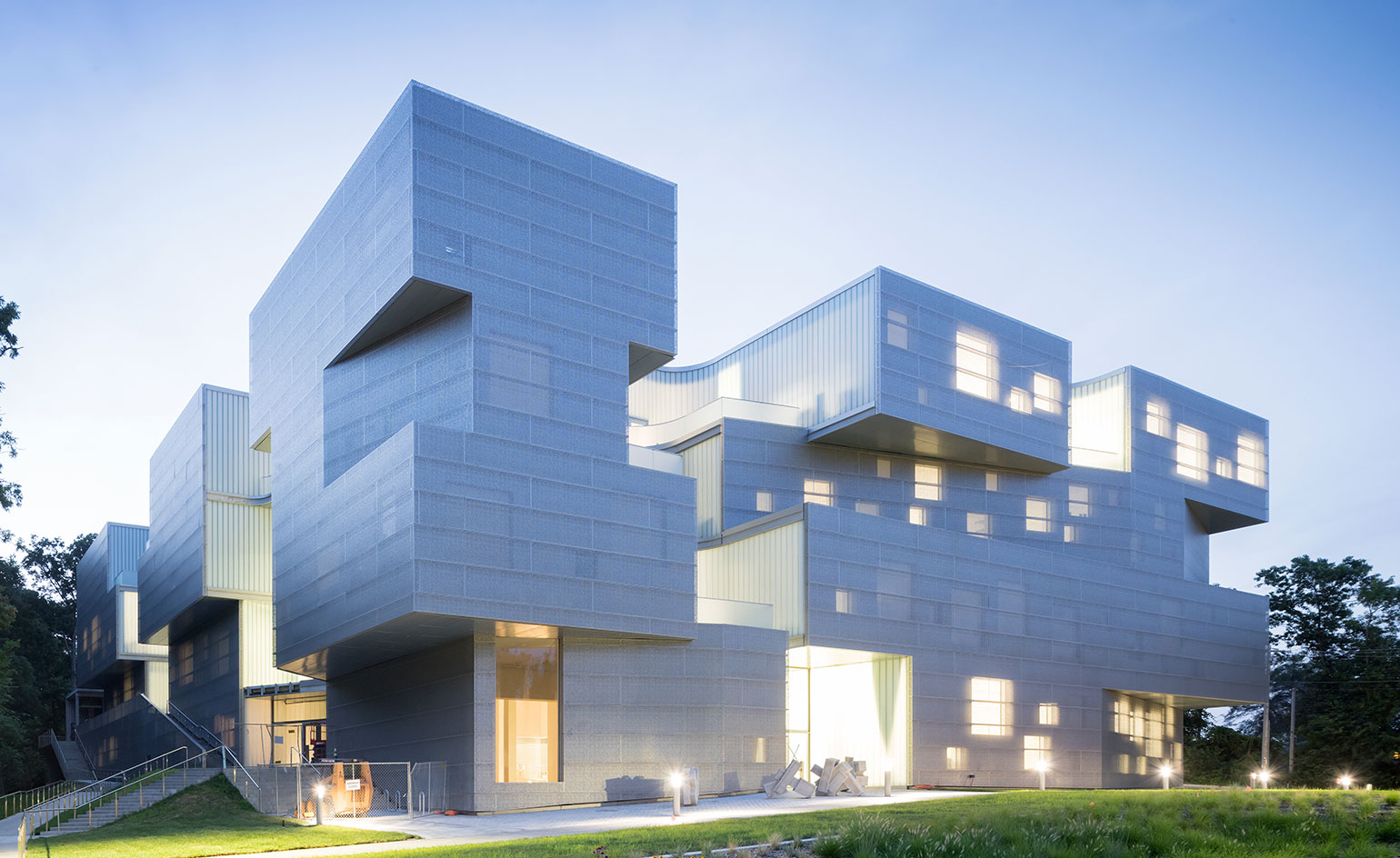
Following his acclaimed School of Art & Art History opening in 2006, Steven Holl returns to the University of Iowa with one more project – the school’s brand new Visual Arts Building. Located right next to the Art & Art History departments, Visuals Arts was designed to sit in harmony with its older sibling.
The campus’ latest addition – and home to the departments of ceramics, sculpture, metals, photography, printmaking and 3D multimedia – spans four levels of student and staff studios, offices and gallery space. The sleek new building replaced an existing one that previously housed those departments, but was damaged by floodwaters in 2008.
Enter New York-based Holl and his team, who crafted a confident new design for the school. A strong three-dimensional composition of stacked concrete-frame boxes creates a carefully articulated façade of interlinked volumes, as well as seven courtyards. These, together with several minimalist square openings that dot the façades, ensure plenty of natural light and ventilation inside, bringing sunlight deep into the structure's generous floorplates. The perforated Rheinzink (zinc) cladding also works to this end. At the same time, its pattern adds texture to the external appearance and lends the building its cool, steely grey hue.
Inside, a clean white interior matched with polished concrete floors is structured around a system of interlocking ramps and staircases that forms the building’s main circulation system. Featuring generous landings and occasionally opening up to lounge areas, the ‘stairs are shaped to encourage meeting, interaction and discussion’, explain the architects.
Translucent curved walls flood the studios with soft light, also marking the courtyard areas with a beacon-style quality and creating a subtle shadow play against the patterned zinc panel theme that continues inside.
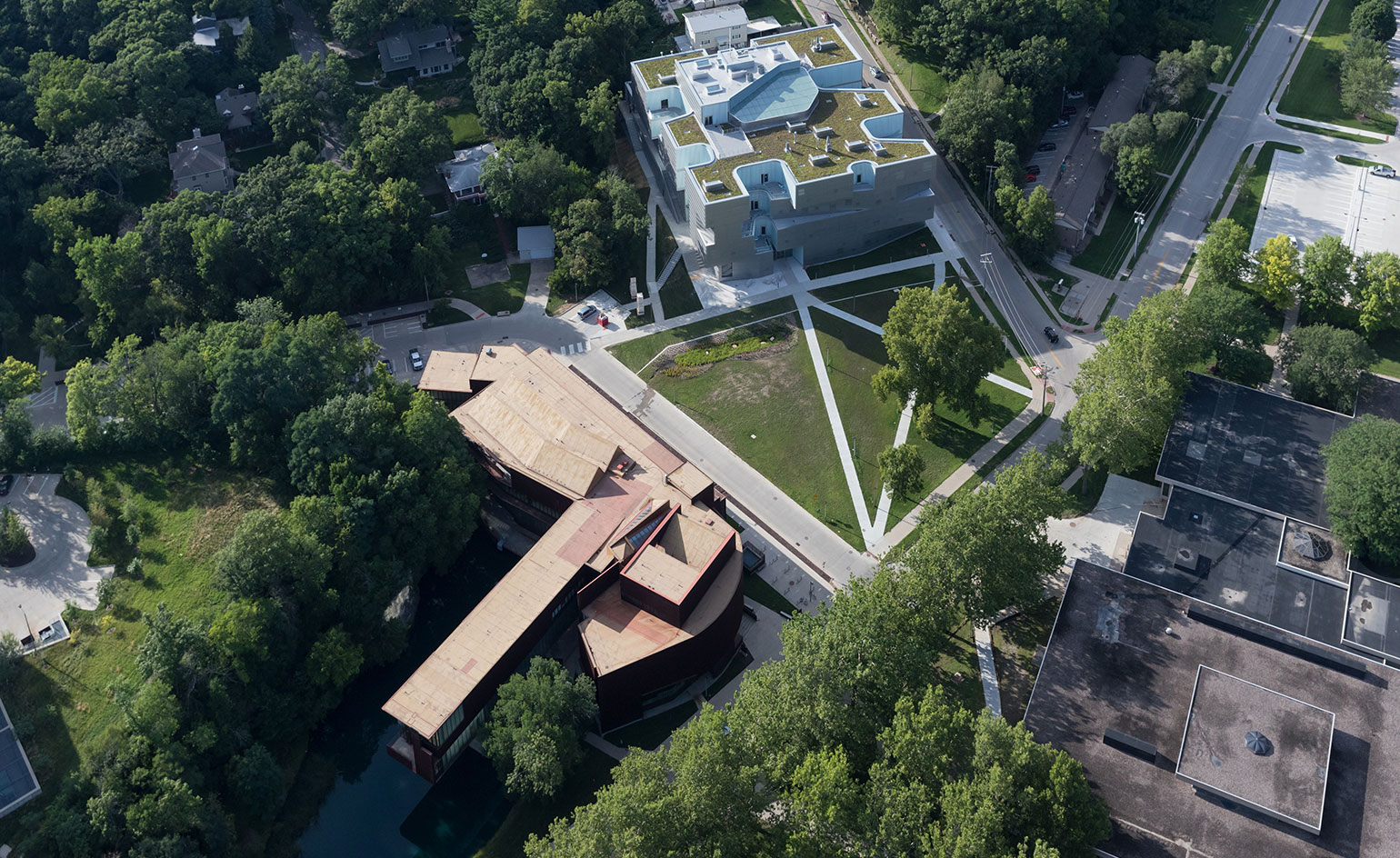
The zinc-clad structure sits right next to the architect's 2006 Art & Art History building
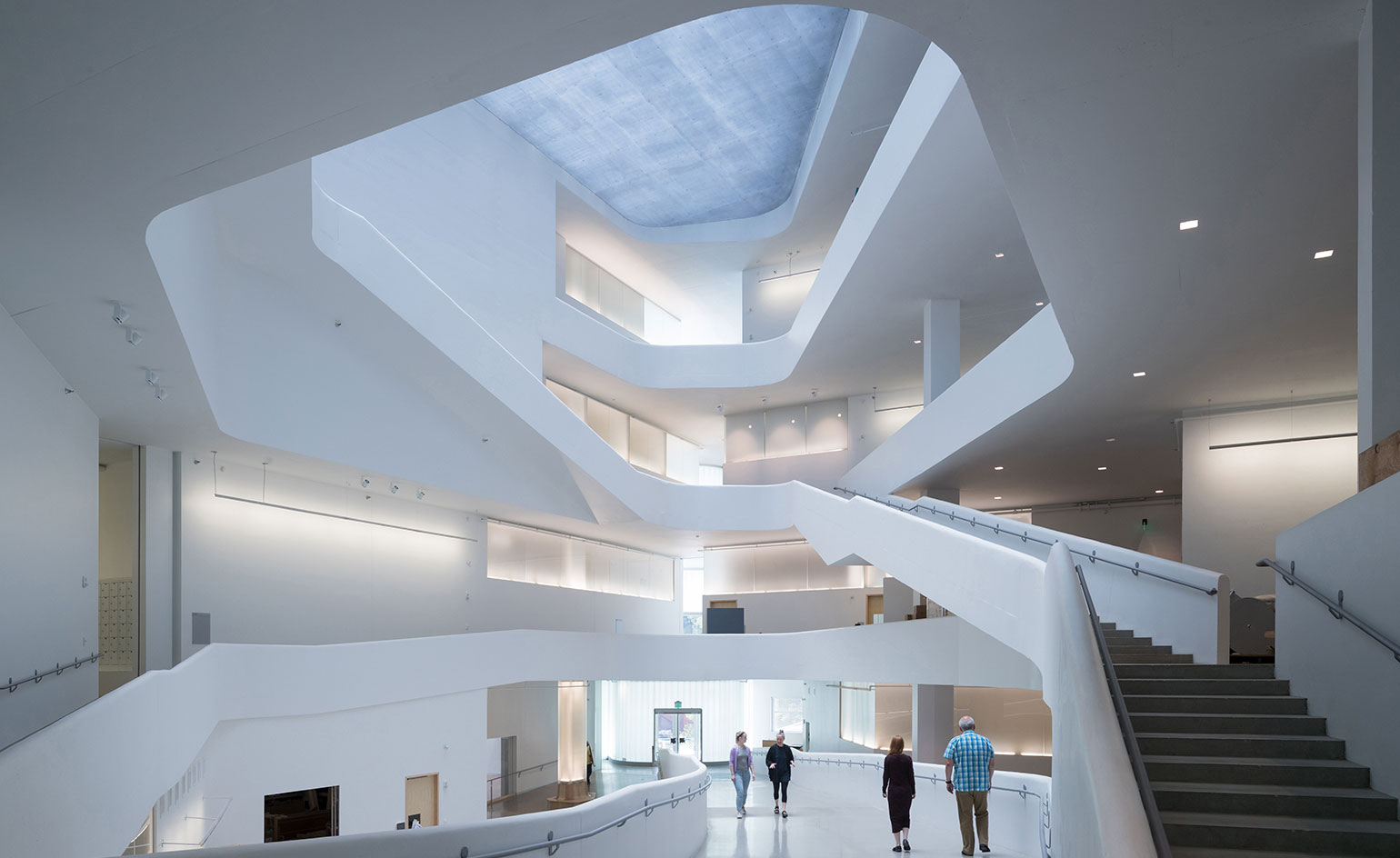
Inside, the structure's interlocking volumes create open air pockets that bring light deep into the floorplates
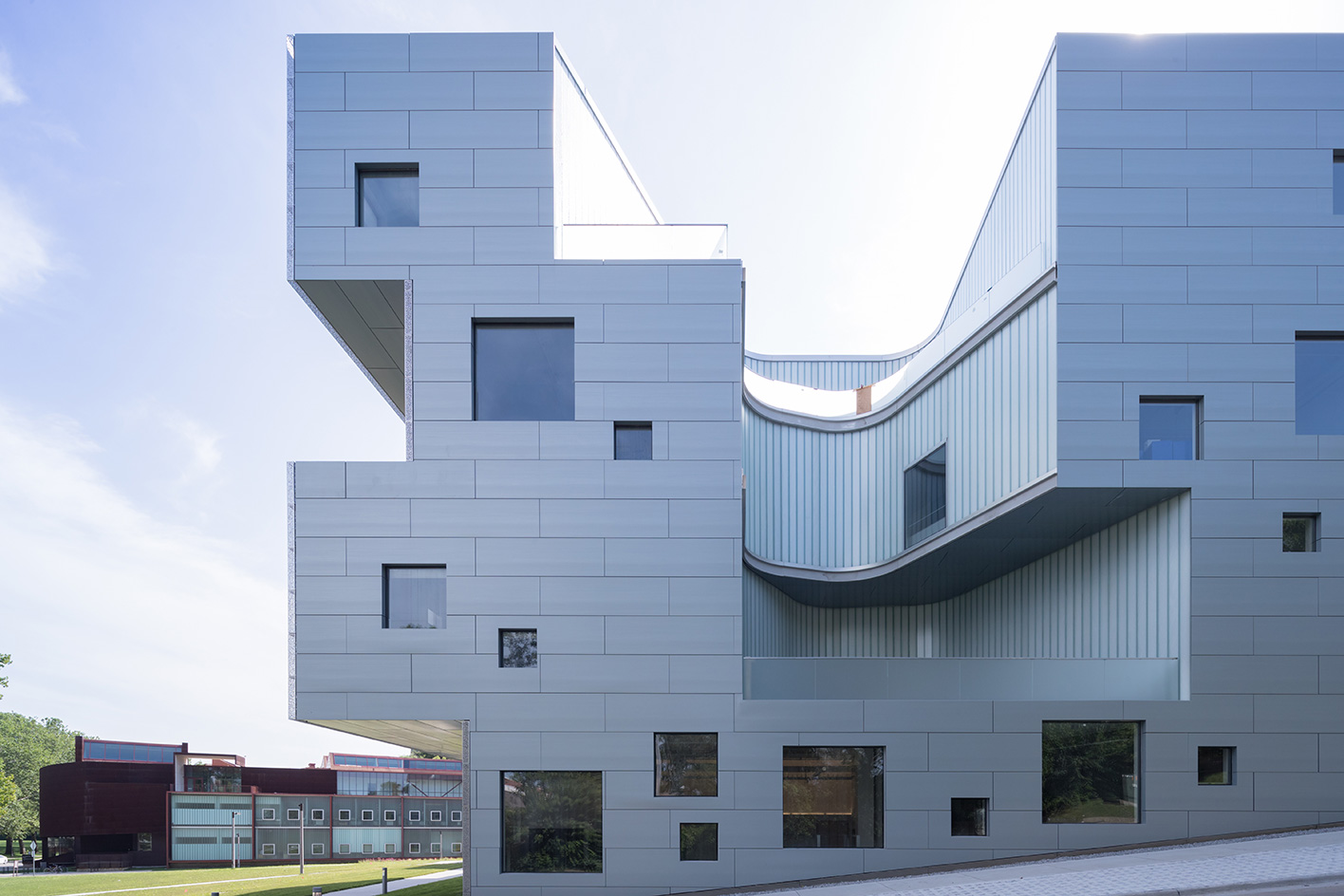
The several minimalist square openings that dot the façades ensure plenty of natural light and ventilation inside
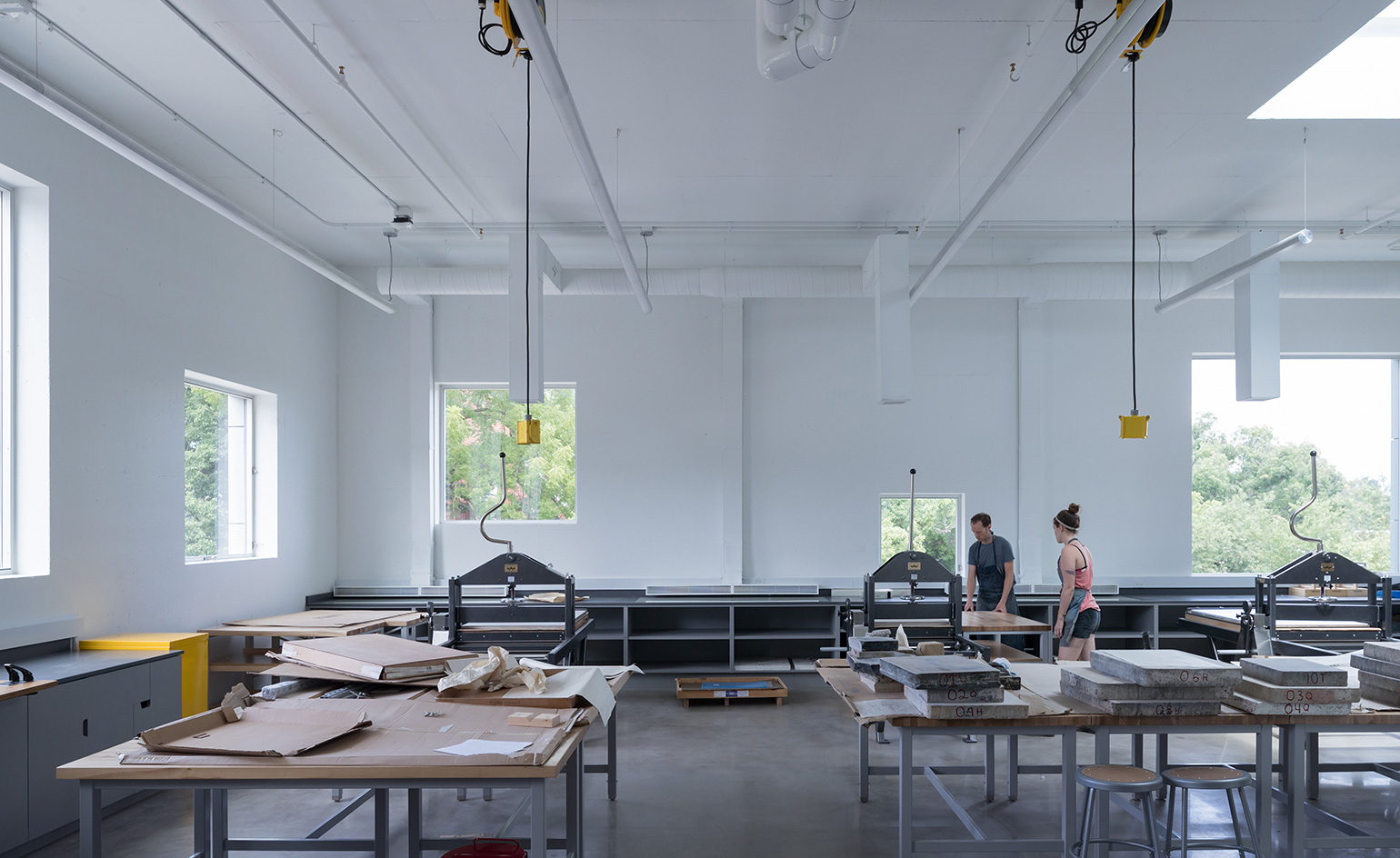
Holl created a clean white interior matched with polished concrete floors
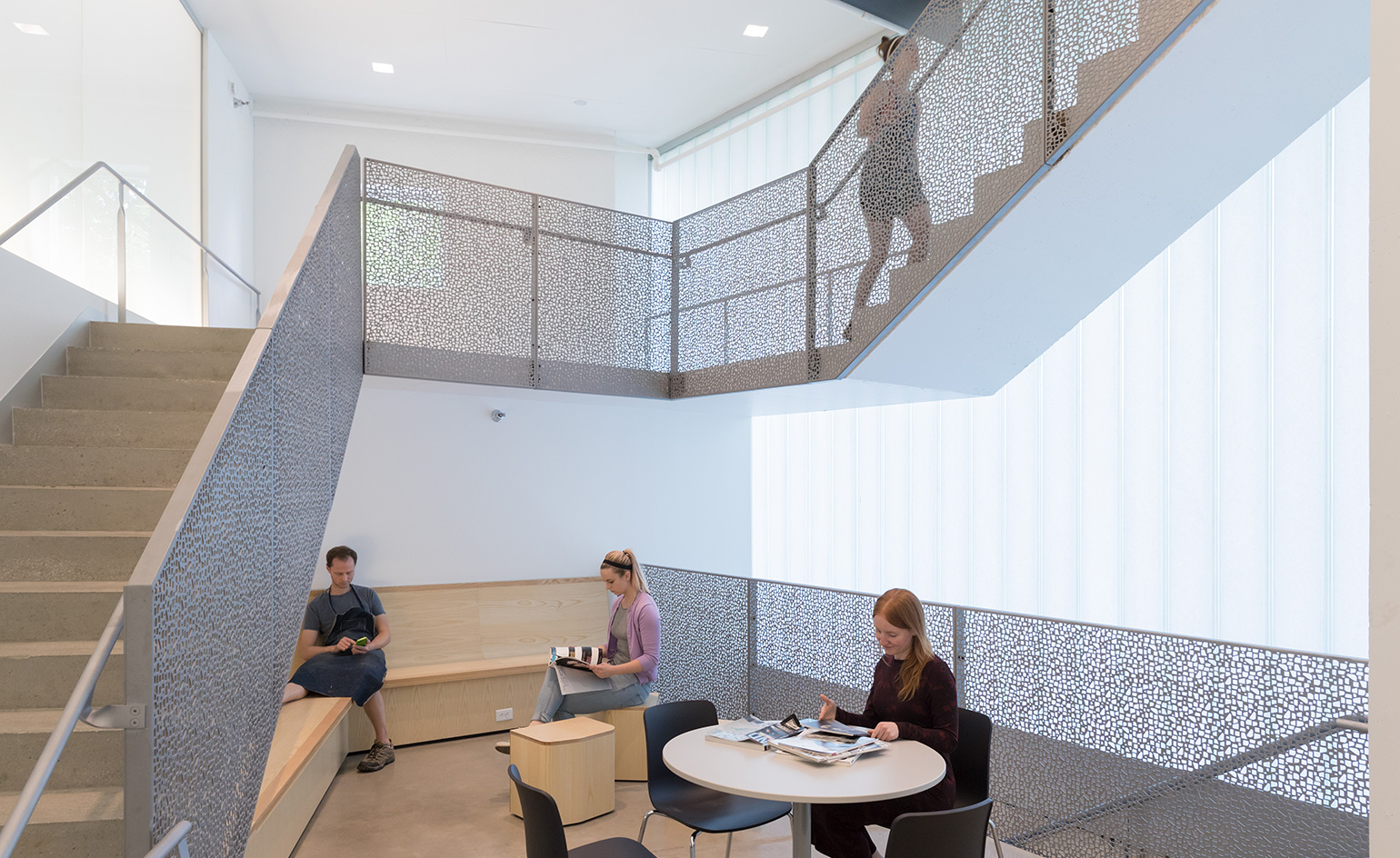
Featuring generous landings and occasionally opening up to lounge areas, the ‘stairs are shaped to encourage meeting, interaction and discussion’, explain the architects
INFORMATION
For more information, visit the Steven Holl Architectse website
Receive our daily digest of inspiration, escapism and design stories from around the world direct to your inbox.
Ellie Stathaki is the Architecture & Environment Director at Wallpaper*. She trained as an architect at the Aristotle University of Thessaloniki in Greece and studied architectural history at the Bartlett in London. Now an established journalist, she has been a member of the Wallpaper* team since 2006, visiting buildings across the globe and interviewing leading architects such as Tadao Ando and Rem Koolhaas. Ellie has also taken part in judging panels, moderated events, curated shows and contributed in books, such as The Contemporary House (Thames & Hudson, 2018), Glenn Sestig Architecture Diary (2020) and House London (2022).
-
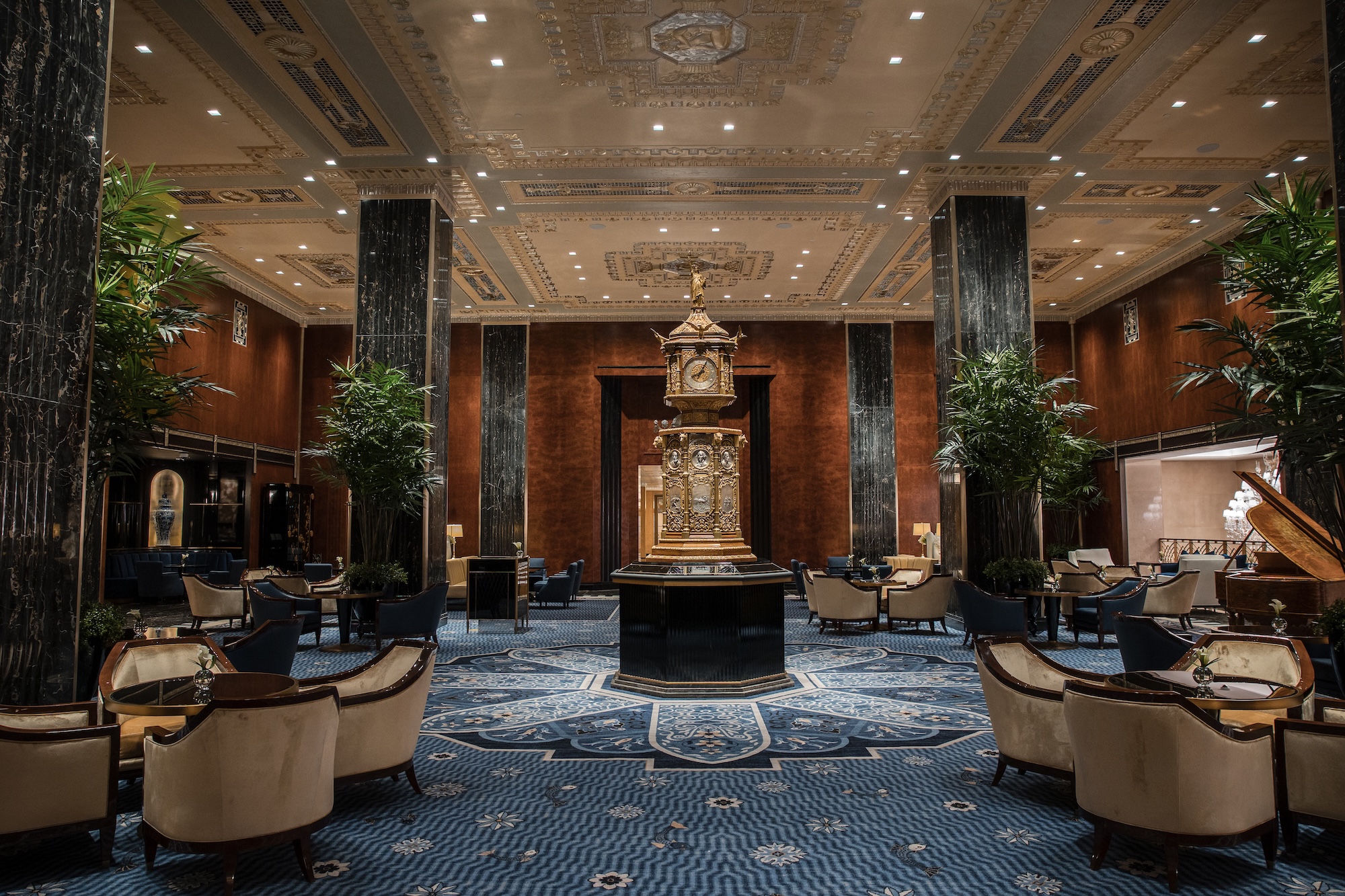 Is the Waldorf Astoria New York the ‘greatest of them all’? Here’s our review
Is the Waldorf Astoria New York the ‘greatest of them all’? Here’s our reviewAfter a multi-billion-dollar overhaul, New York’s legendary grand dame is back in business
-
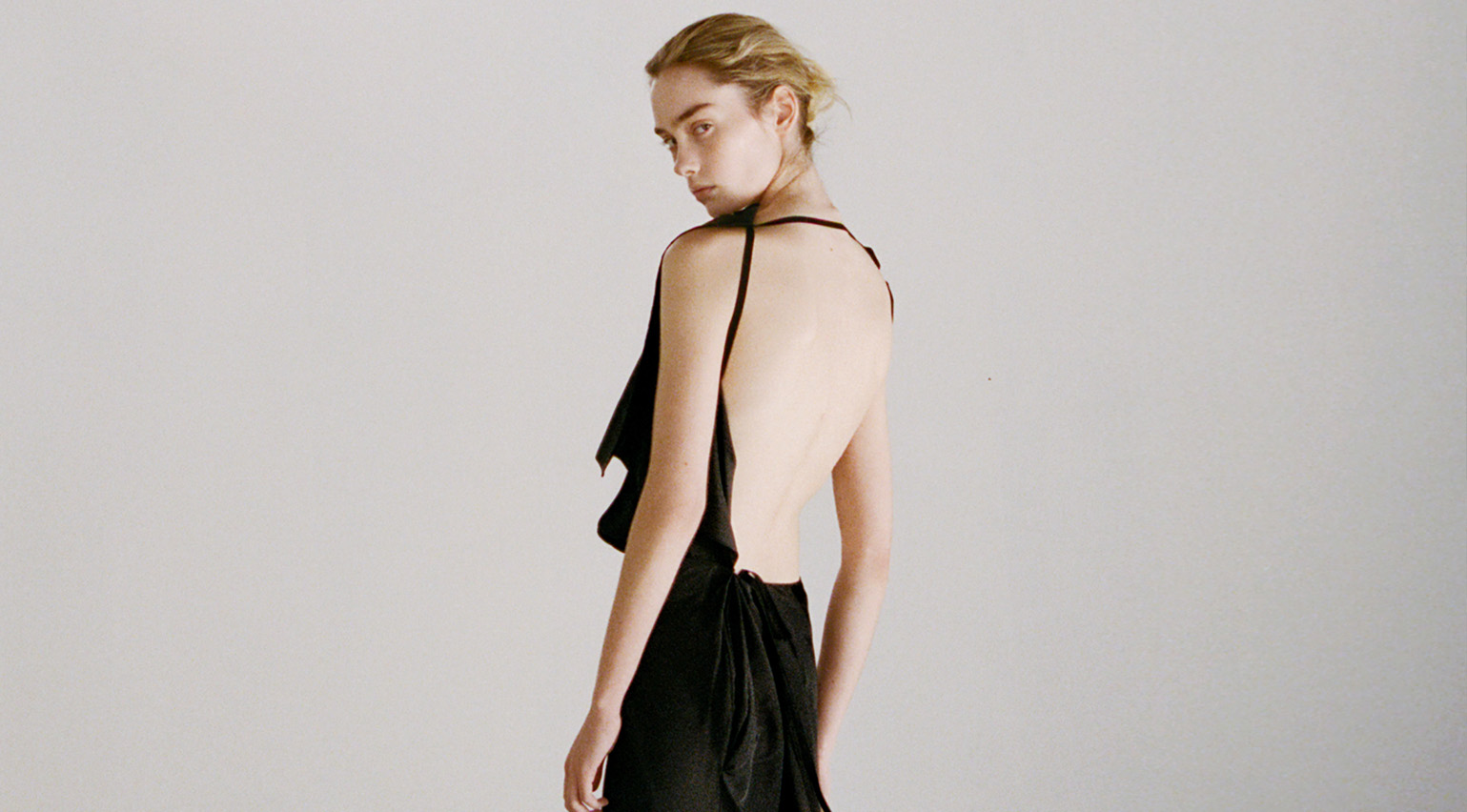 Colleen Allen’s poetic womenswear is made for the modern-day witch
Colleen Allen’s poetic womenswear is made for the modern-day witchAllen is one of New York’s brightest young fashion stars. As part of Wallpaper’s Uprising column, Orla Brennan meets the American designer to talk femininity, witchcraft and the transformative experience of dressing up
-
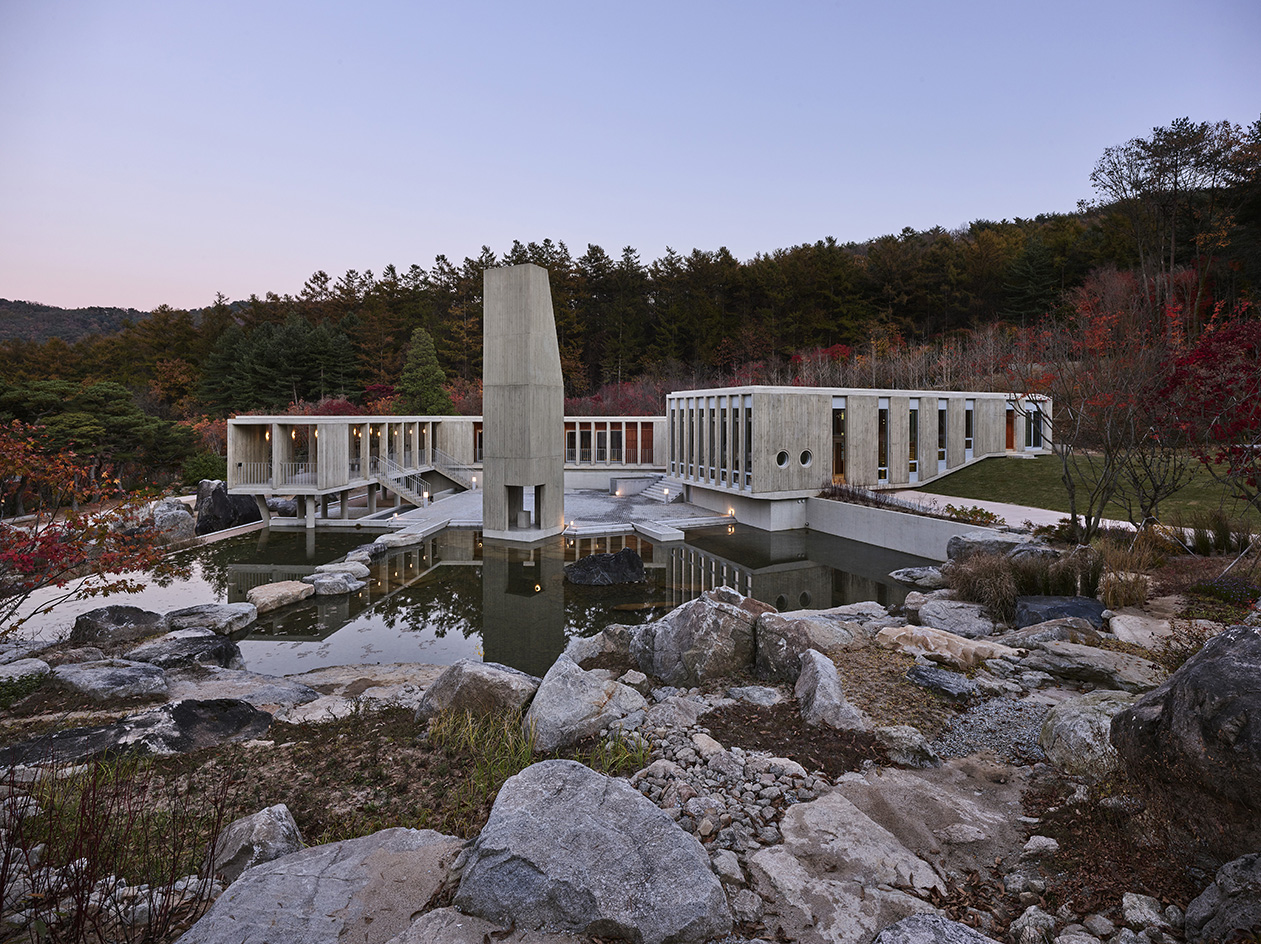 A new Korean garden reimagines tradition for the 21st century
A new Korean garden reimagines tradition for the 21st centuryThe new Médongaule Korean Gardens in Gyeonggi Province explore the country’s rich tradition; within it, the Seongok Academy Building provides a layered spatial experience drawing on heritage and a connection with nature
-
 A group of friends built this California coastal home, rooted in nature and modern design
A group of friends built this California coastal home, rooted in nature and modern designNestled in the Sea Ranch community, a new coastal home, The House of Four Ecologies, is designed to be shared between friends, with each room offering expansive, intricate vistas
-
 Step inside this resilient, river-facing cabin for a life with ‘less stuff’
Step inside this resilient, river-facing cabin for a life with ‘less stuff’A tough little cabin designed by architects Wittman Estes, with a big view of the Pacific Northwest's Wenatchee River, is the perfect cosy retreat
-
 Remembering Robert A.M. Stern, an architect who discovered possibility in the past
Remembering Robert A.M. Stern, an architect who discovered possibility in the pastIt's easy to dismiss the late architect as a traditionalist. But Stern was, in fact, a design rebel whose buildings were as distinctly grand and buttoned-up as his chalk-striped suits
-
 Own an early John Lautner, perched in LA’s Echo Park hills
Own an early John Lautner, perched in LA’s Echo Park hillsThe restored and updated Jules Salkin Residence by John Lautner is a unique piece of Californian design heritage, an early private house by the Frank Lloyd Wright acolyte that points to his future iconic status
-
 The Stahl House – an icon of mid-century modernism – is for sale in Los Angeles
The Stahl House – an icon of mid-century modernism – is for sale in Los AngelesAfter 65 years in the hands of the same family, the home, also known as Case Study House #22, has been listed for $25 million
-
 Houston's Ismaili Centre is the most dazzling new building in America. Here's a look inside
Houston's Ismaili Centre is the most dazzling new building in America. Here's a look insideLondon-based architect Farshid Moussavi designed a new building open to all – and in the process, has created a gleaming new monument
-
 Frank Lloyd Wright’s Fountainhead will be opened to the public for the first time
Frank Lloyd Wright’s Fountainhead will be opened to the public for the first timeThe home, a defining example of the architect’s vision for American design, has been acquired by the Mississippi Museum of Art, which will open it to the public, giving visitors the chance to experience Frank Lloyd Wright’s genius firsthand
-
 Clad in terracotta, these new Williamsburg homes blend loft living and an organic feel
Clad in terracotta, these new Williamsburg homes blend loft living and an organic feelThe Williamsburg homes inside 103 Grand Street, designed by Brooklyn-based architects Of Possible, bring together elegant interiors and dramatic outdoor space in a slick, stacked volume